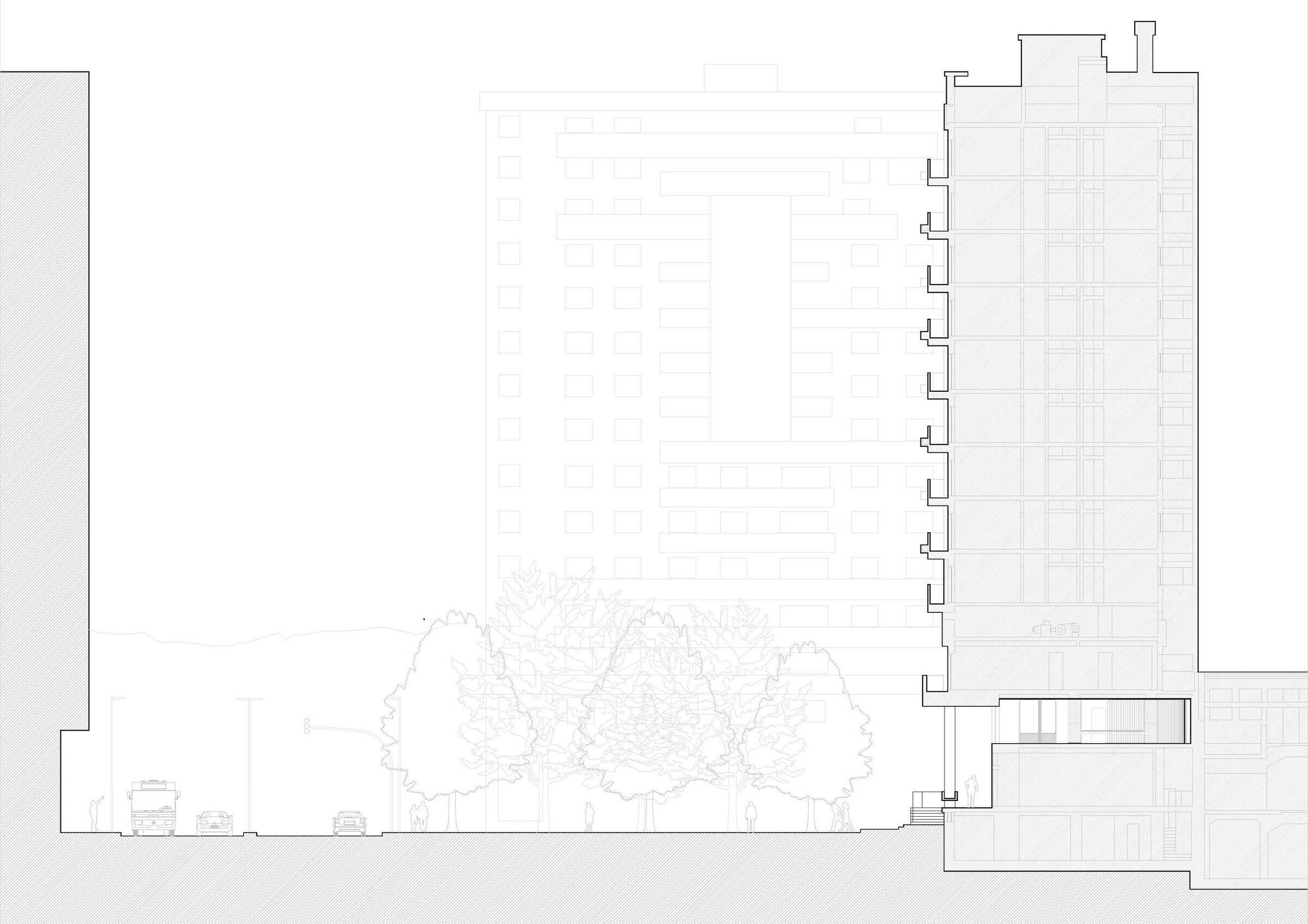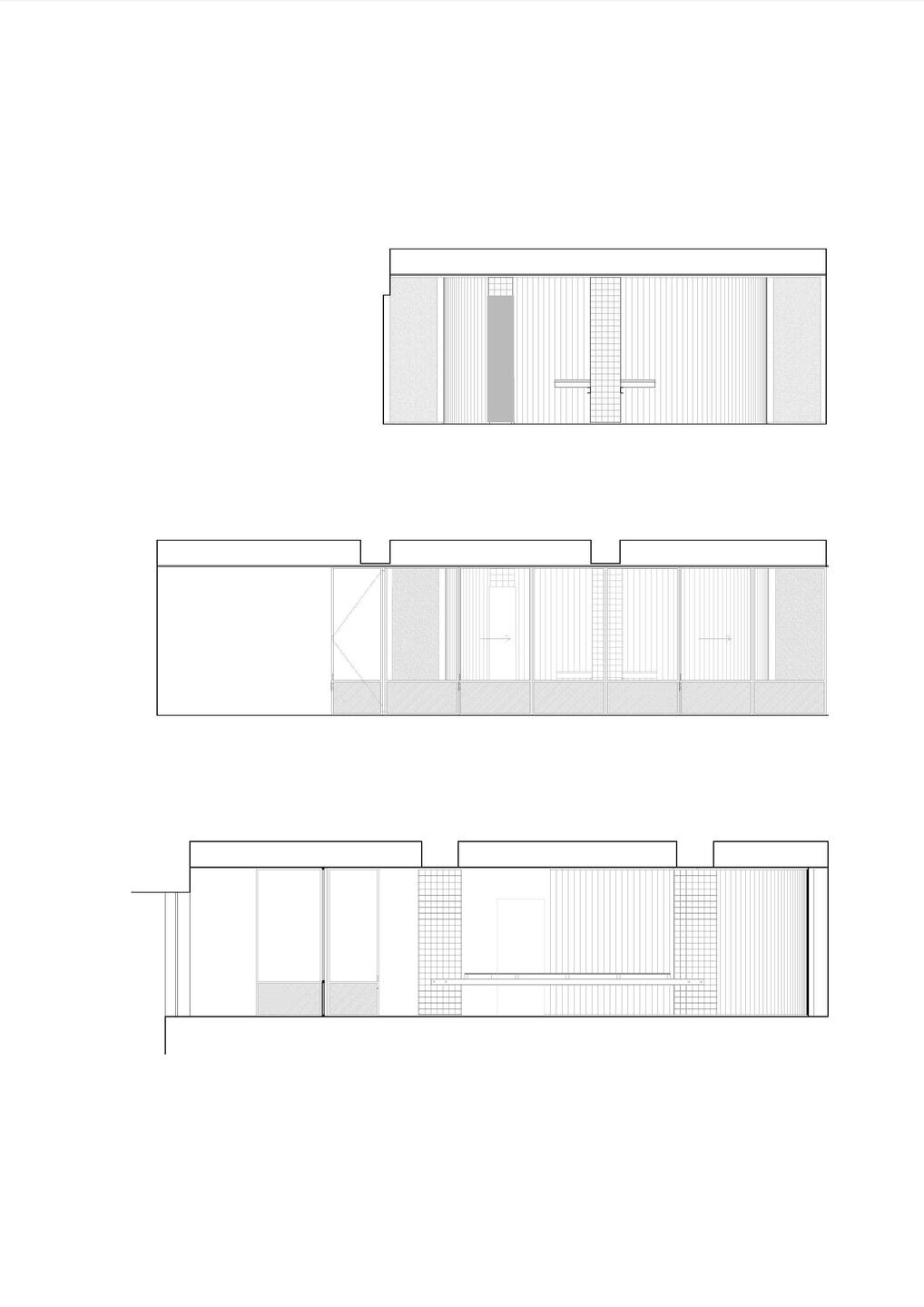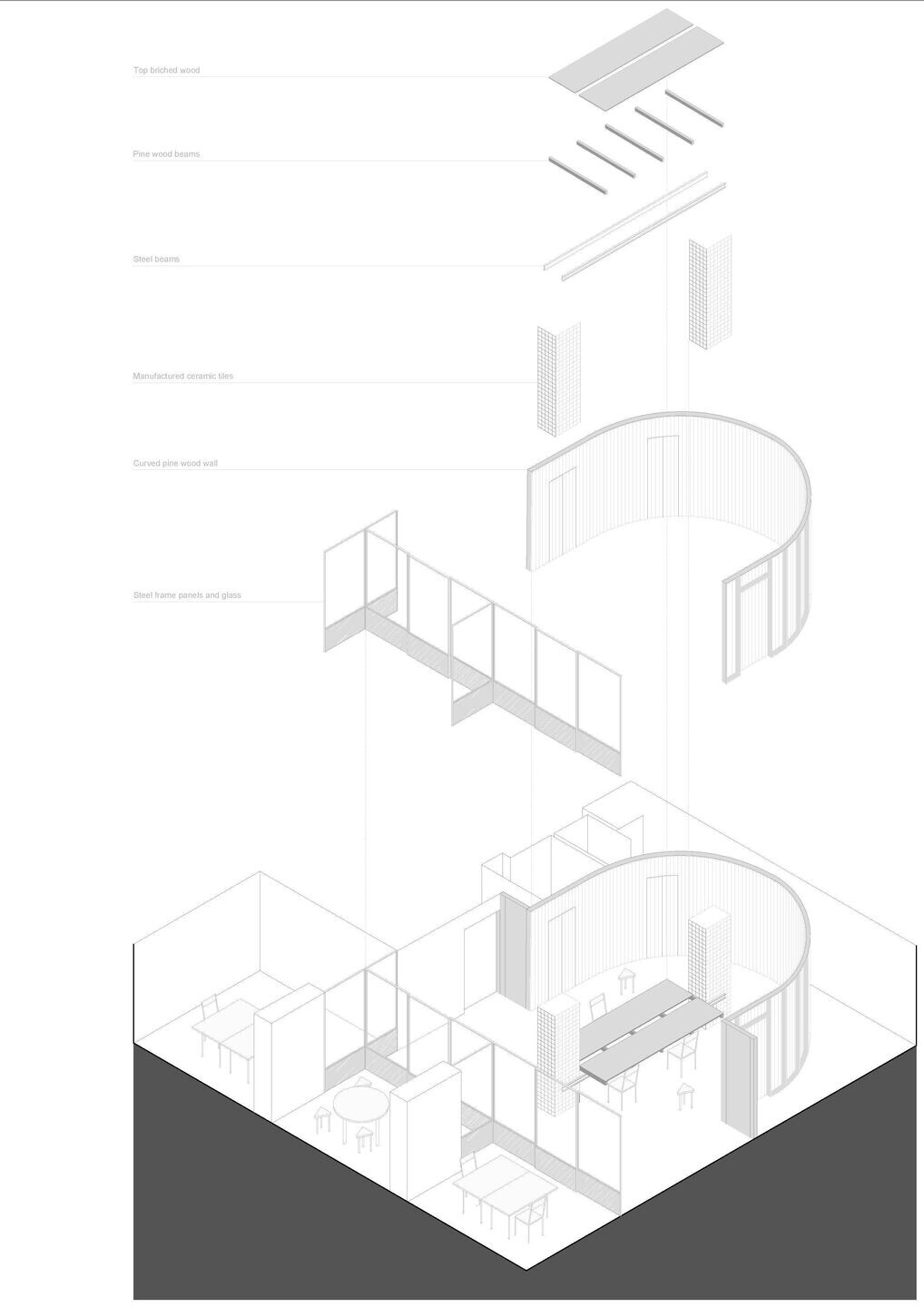Infante Santo Avenue is placed on the tangency of the old Necessidades Palace, linking the plateau where the Basilica and the Garden of Estrela are located, to the banks of the Tagus River. It was opened, in 1949, following the Plan Director for Lisbon, coordinated by the Russian-Polish urbanist Étienne de Gröer.
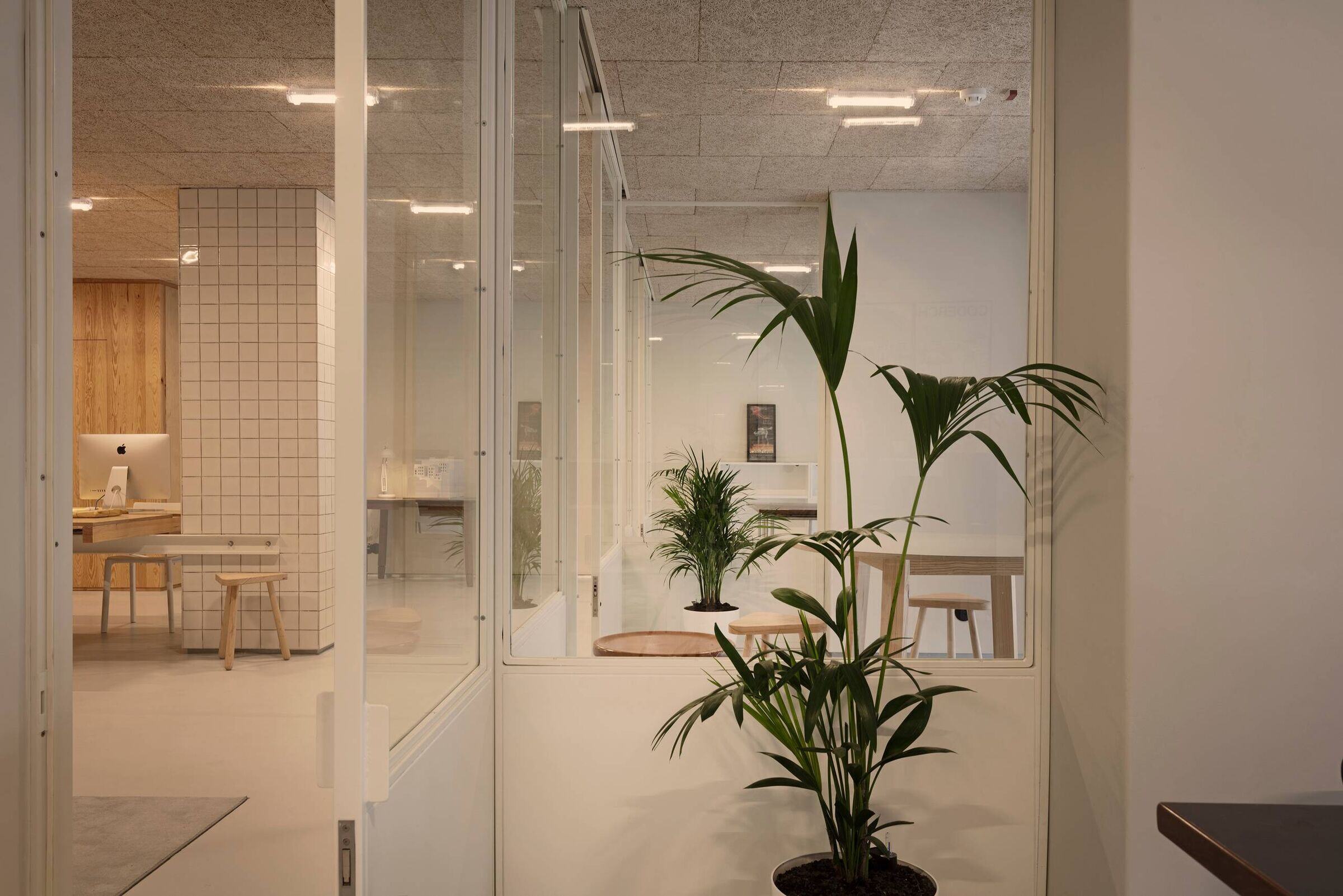
The new axis, thought as a circular road on the perimeter of the historical city, was ripped throughout an accidental topography producing a tabula-rasa of the existent urban fabric. The arches of the former eighteenth-century aqueduct were also demolished, creating areas for modern movement architecture experiences that featured Lisbon, since the 1950s.
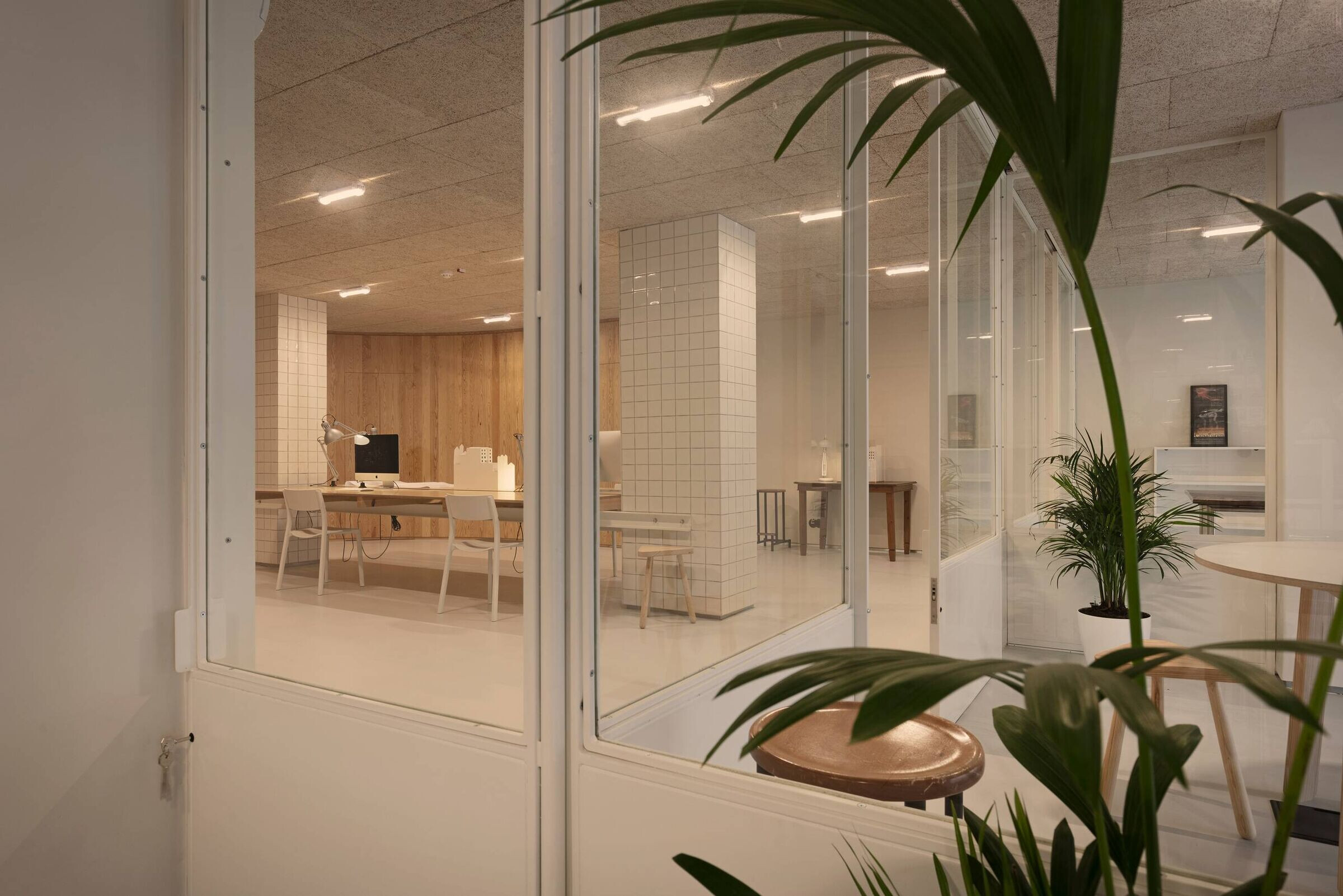
D-A Studio [Domitianus-Arquitetura, Lda] is integrated in a multifunctional building, designed by Miguel Pestana and Nuno Vieira da Fonseca, in 1964, as part of the plan of the new boulevard. The twelve-floor block disposes of a square garden in front of it, resulting from its deployment in place. A double high celling arcade characterize the building entrance level, providing a passageway with stores and coffee shops. D-A Studio is in the first level of this gallery, opening itself to the surroundings through wide glassed windows. Inside there is a peculiar atmosphere resulting from the smooth light filtered by the arcade space.

The project took advantage of this circumstance. A sequence of three-room offices occupies the closer strip to the windows, releasing the central area as the main working space. Steel frame panels and glass provide the transparency of offices, allowing the continuity of the natural light inside the Studio.
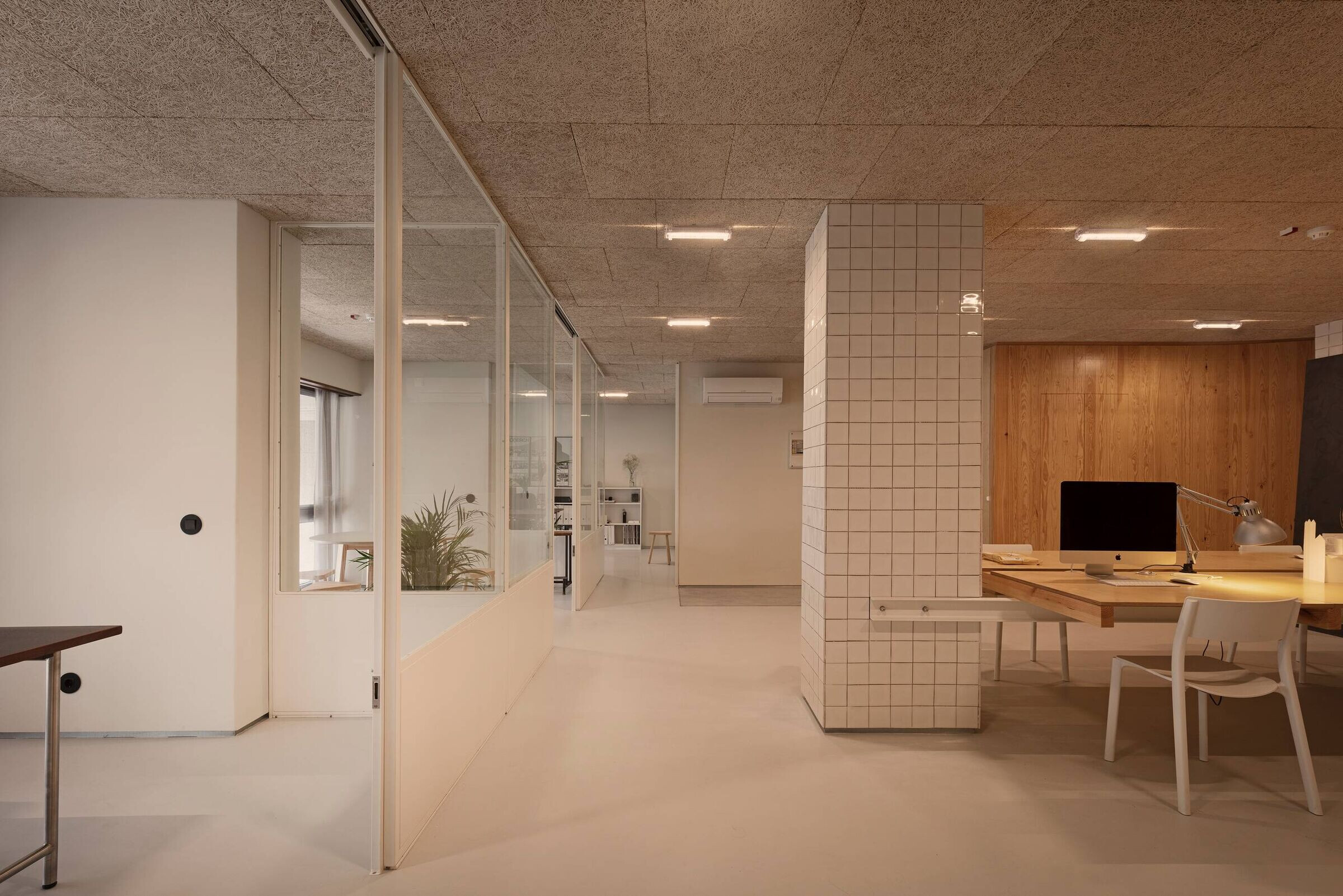
In the opposite side there is a curved wood wall delimiting the core of the Studio. This tectonic wall, which suggest an apse, hides the functional areas - the pantry, the toilets, and the storeroom. The concrete structure of the building was used to support a large working table that occupies the Studio open space. The pillars surfaces were tiles coated, reflecting light brightness, and softening its presence in the middle of the space.The pavement and ceiling acoustic surfaces neutrality enhance the contrast between the cool temperature of tiles, and the warm coziness of wood, provides diversity in the space ambience.At night the Studio is revealed to the outside. Electric led lights up the space recreating the x-ray effect, exposing the Studio intimacy to the Avenue frenzy.
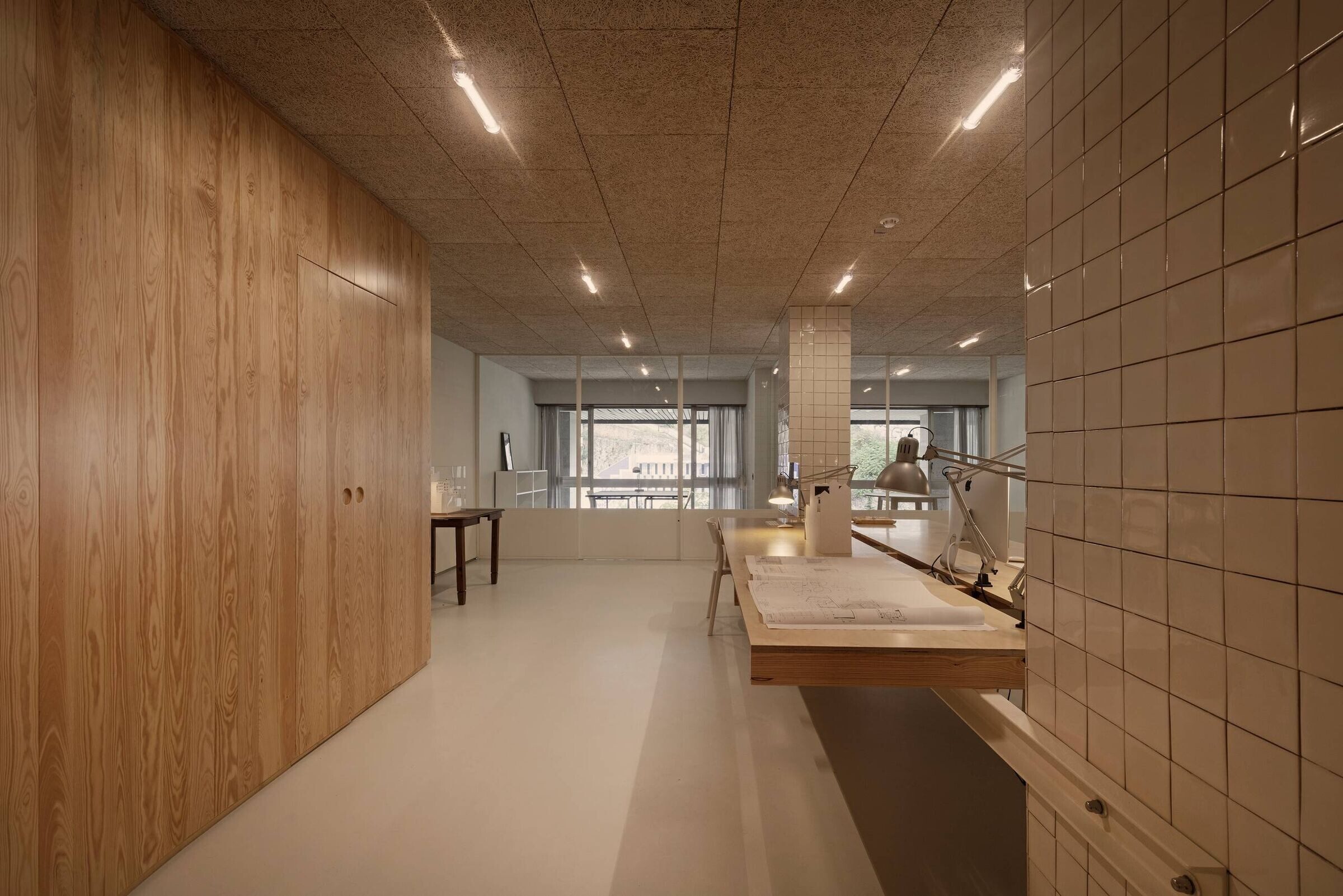
Team:
1. Architecture - Paulo Tormenta Pinto and Rosa Maria Bastos
2. Carpentry - Antonio Daniel
3. Steel structures – Armindo Fragoso
4. Constructor - Belmiro Teixeira
5. Networks - Nuno Inácio
6. Photography - Inês d’Orey
