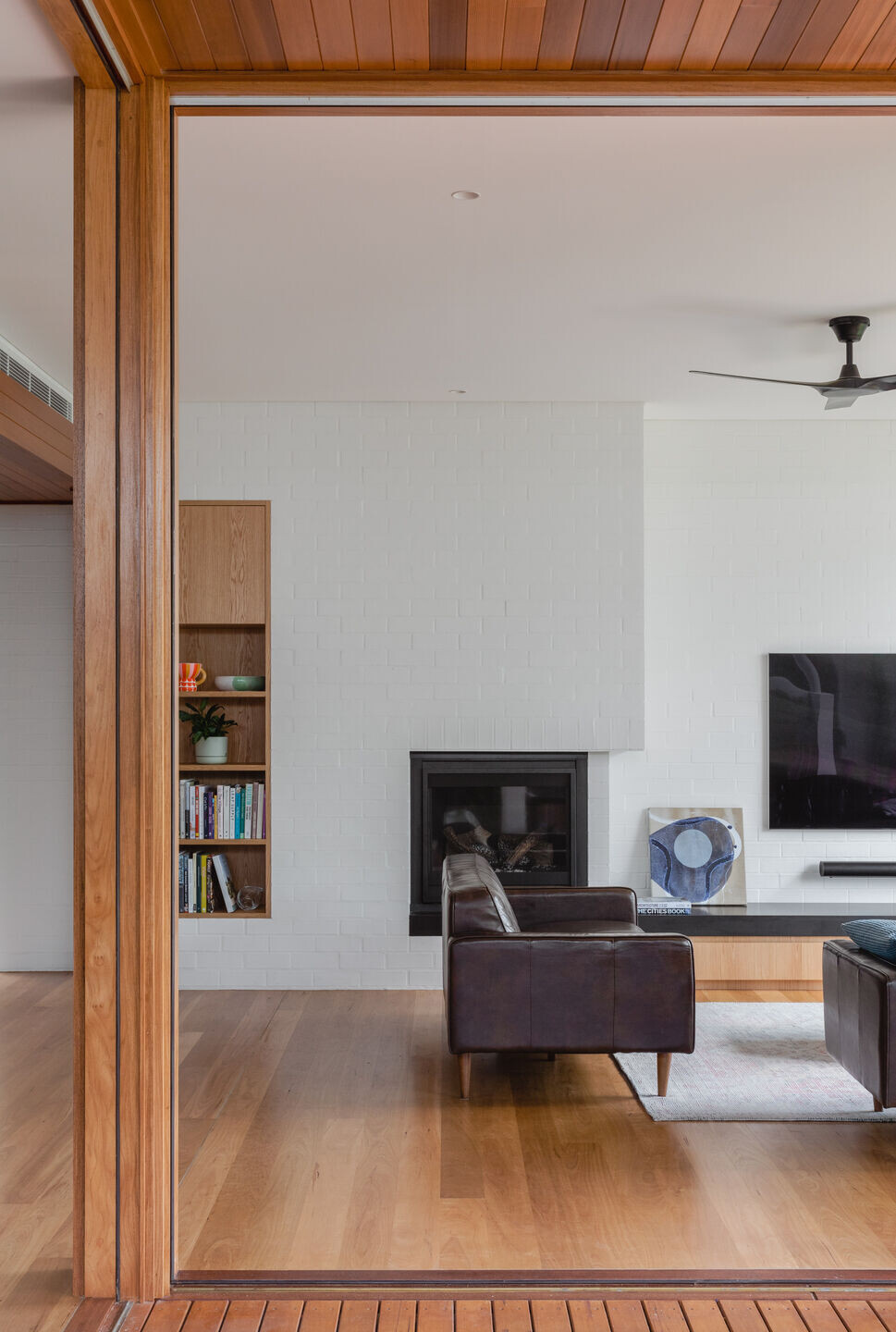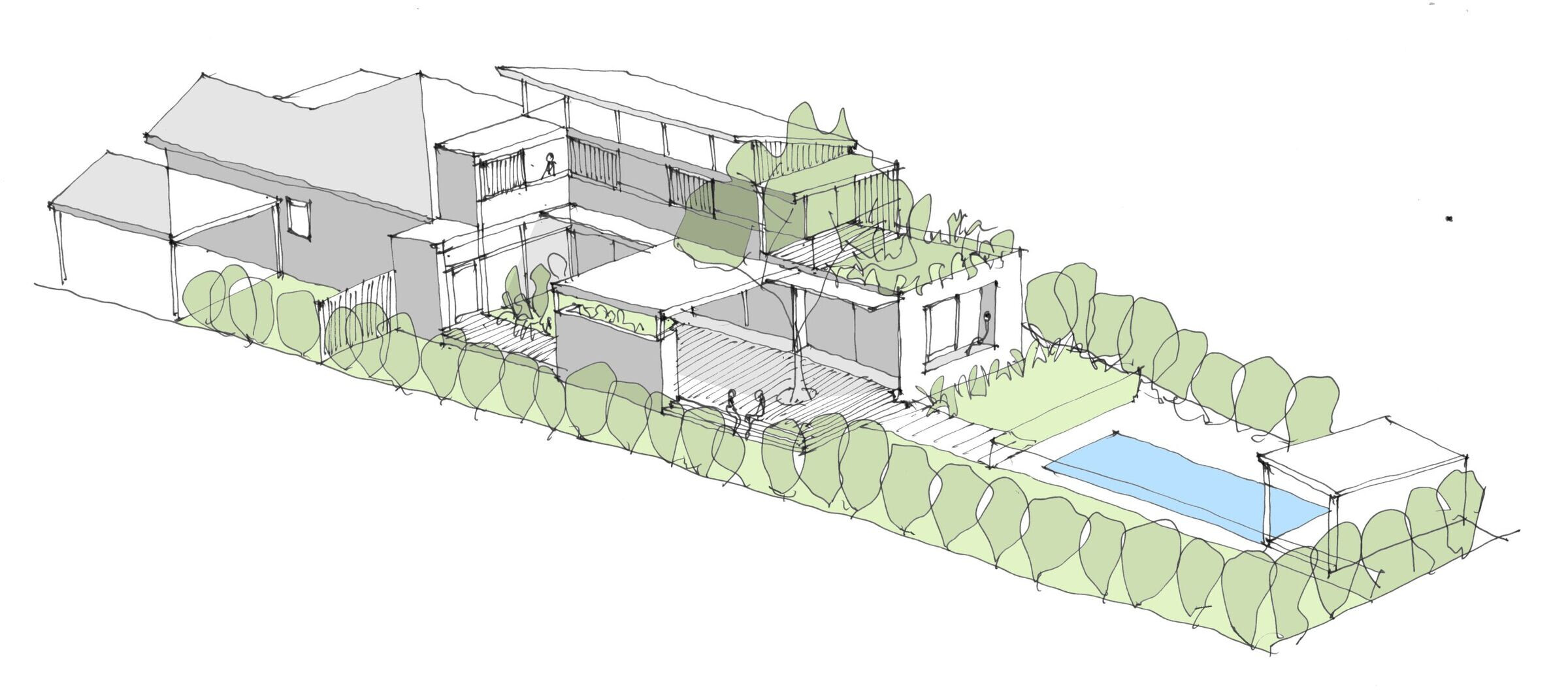Dave and Libby are a young family in Gladesville wanting a long term family home on a reasonably large site with a great North West facing rear outlook.

They had an existing Californian bungalow which we maintained at the front and added a contemporary pavilion at the rear with larger living areas and a master bedroom and study on the first floor.
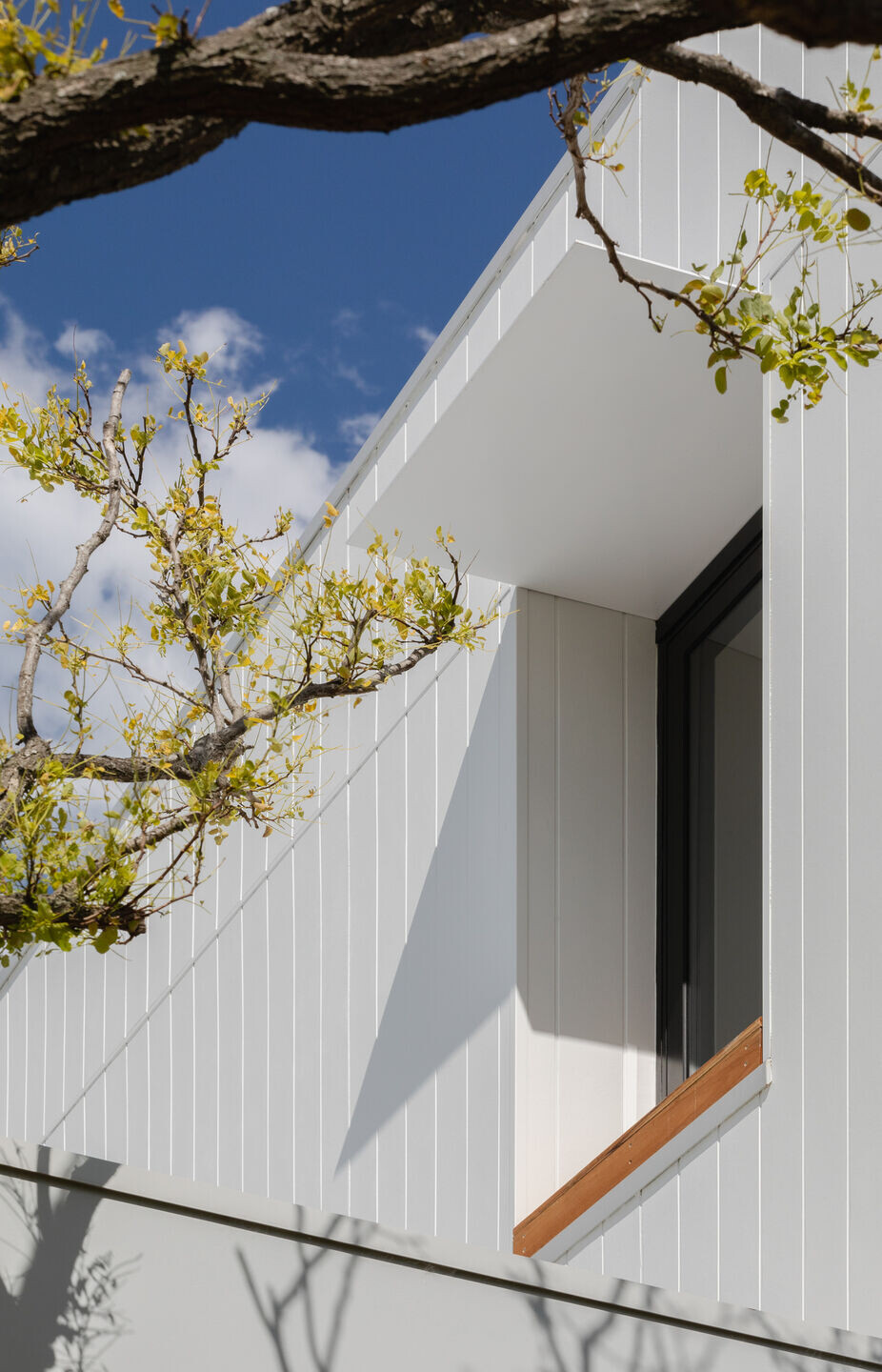
We went through a number of schemes that always included a large under cover outdoor living area on the Northern side to enjoy the aspect of the site and supervise the kids in the existing pool.
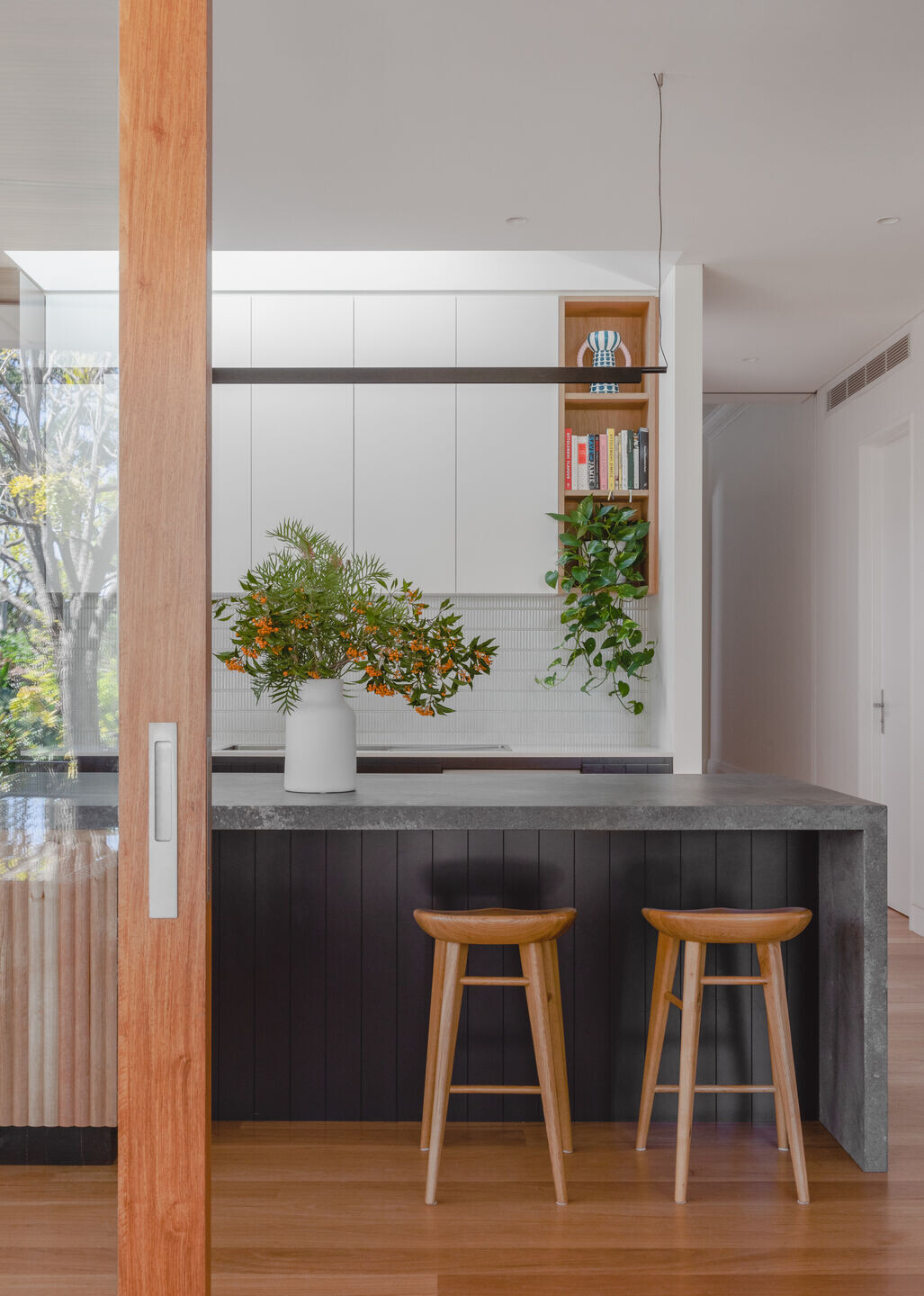
The budget was reasonably constrained yet we managed to achieve all the spaces in the brief with some interesting details.

The builders completed the construction before the time frame which allowed Libby to have her 40th birthday party in the house which was one of the hopes they had when we first started on the project.

The material used were painted common bricks on the ground floor with Rosewood timber windows.
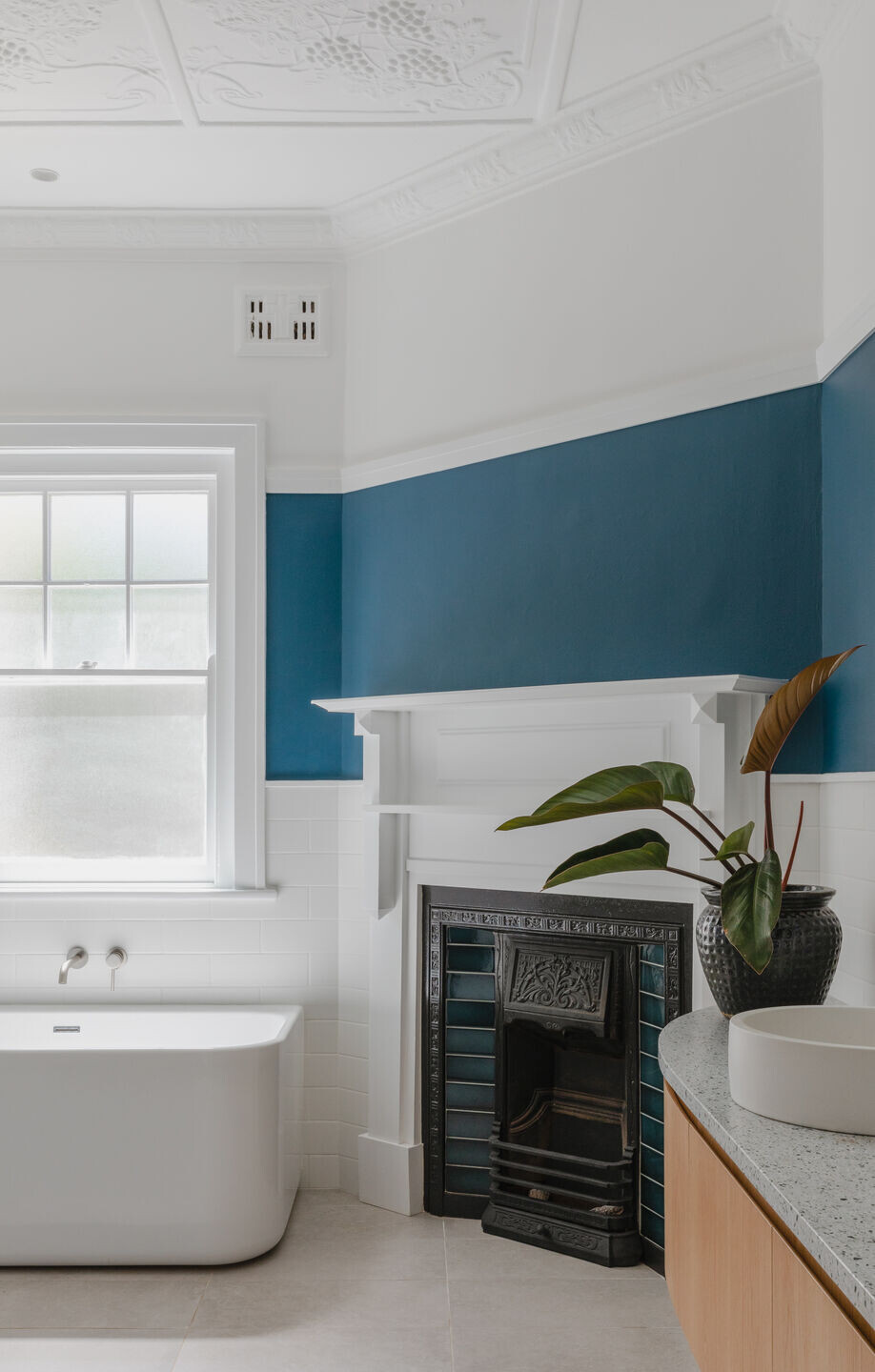
Painted FC cladding on the first floor with aluminium frames windows and external aluminium blinds for proetction against the Western sun.
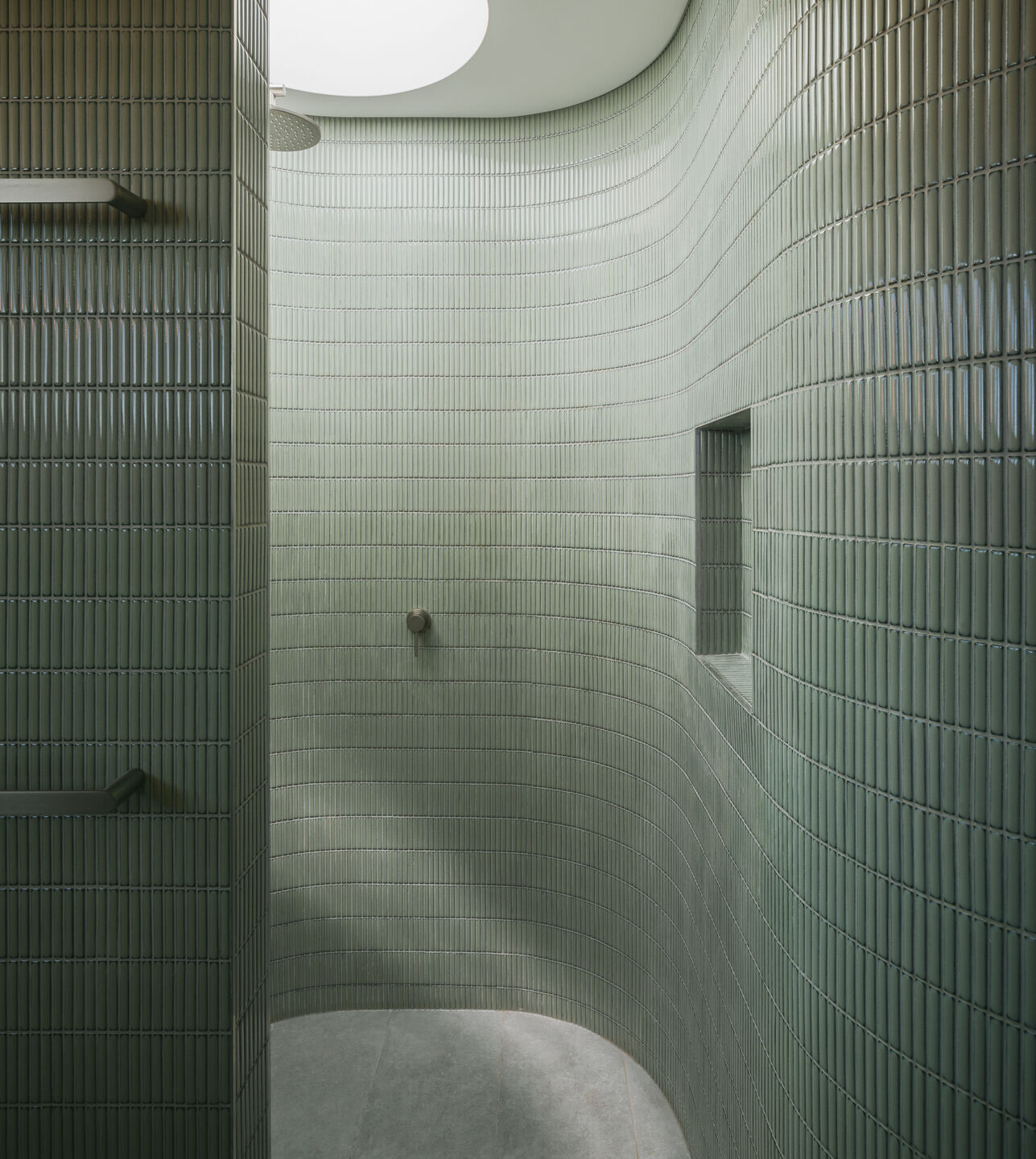
Team:
Architects: Vanessa Wegner
Photographer: Katherine Lu
