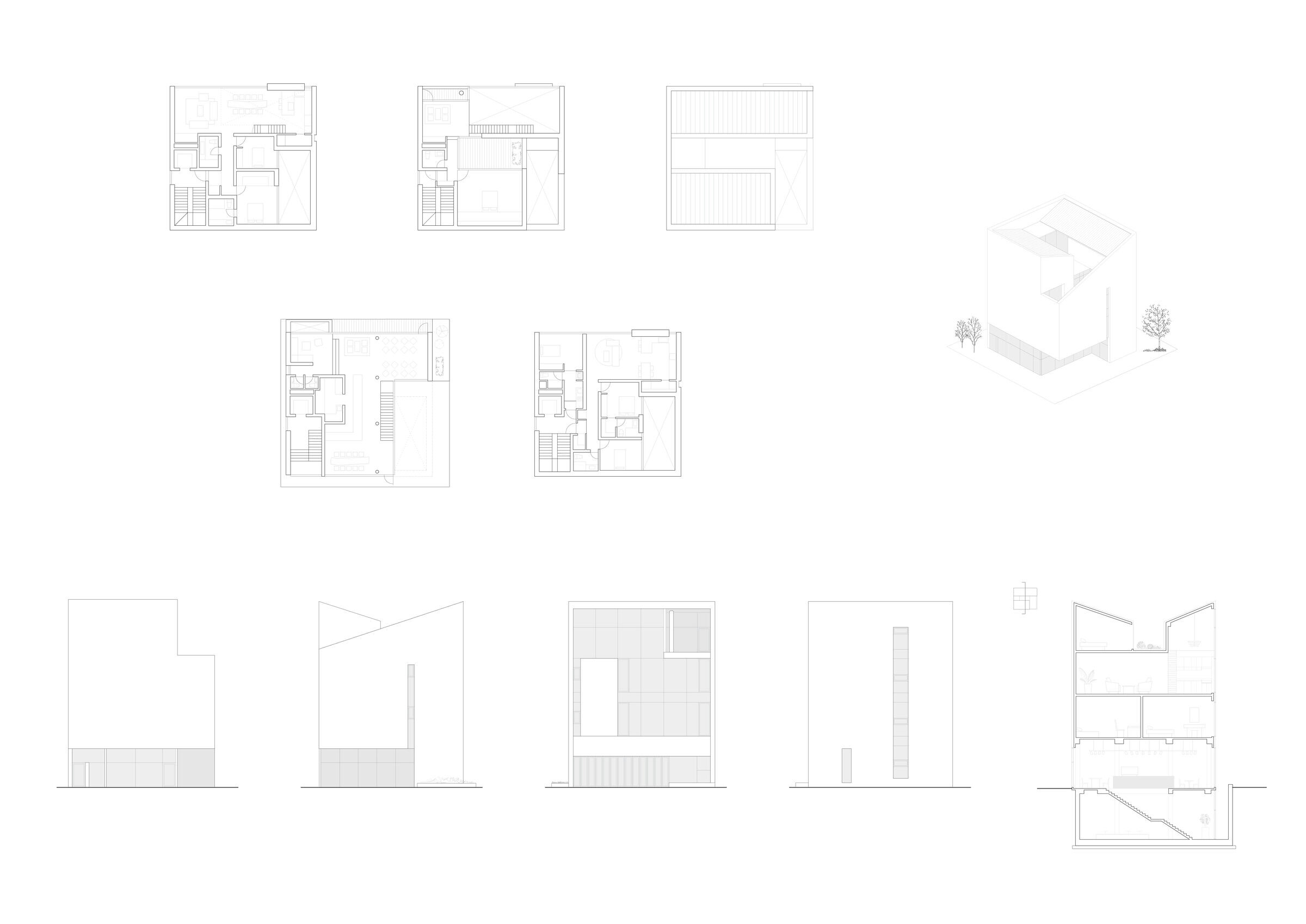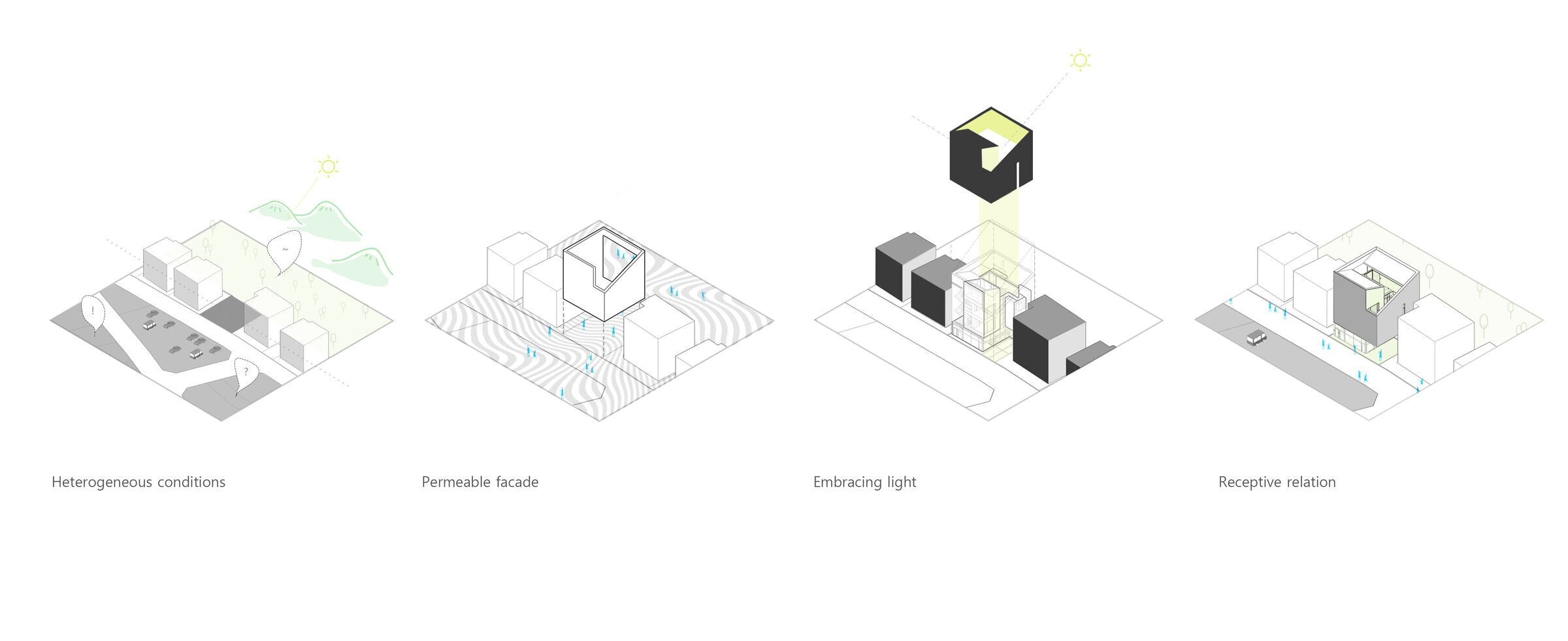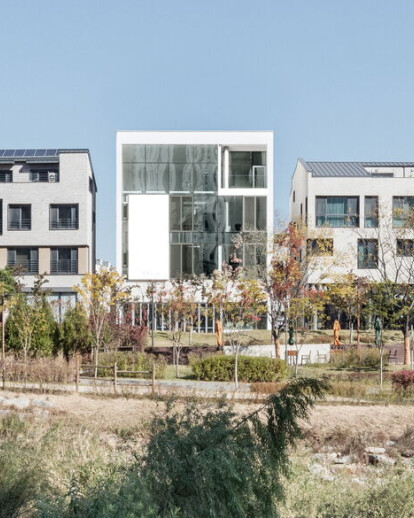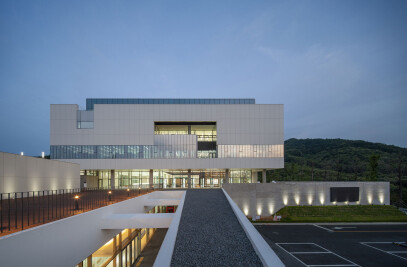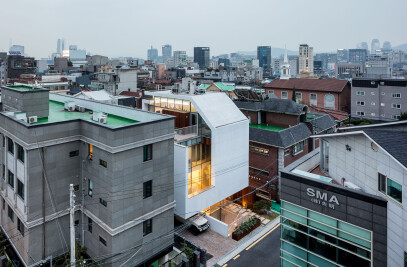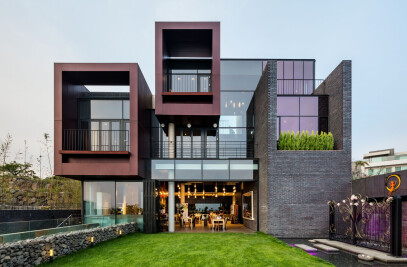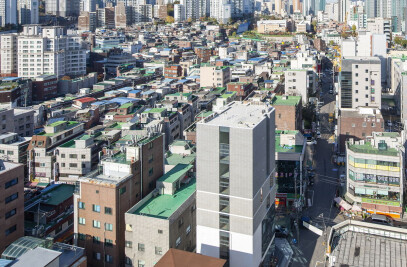Janus is a god who appears in Roman mythology and has two opposite faces that respond to two desires while having one body.
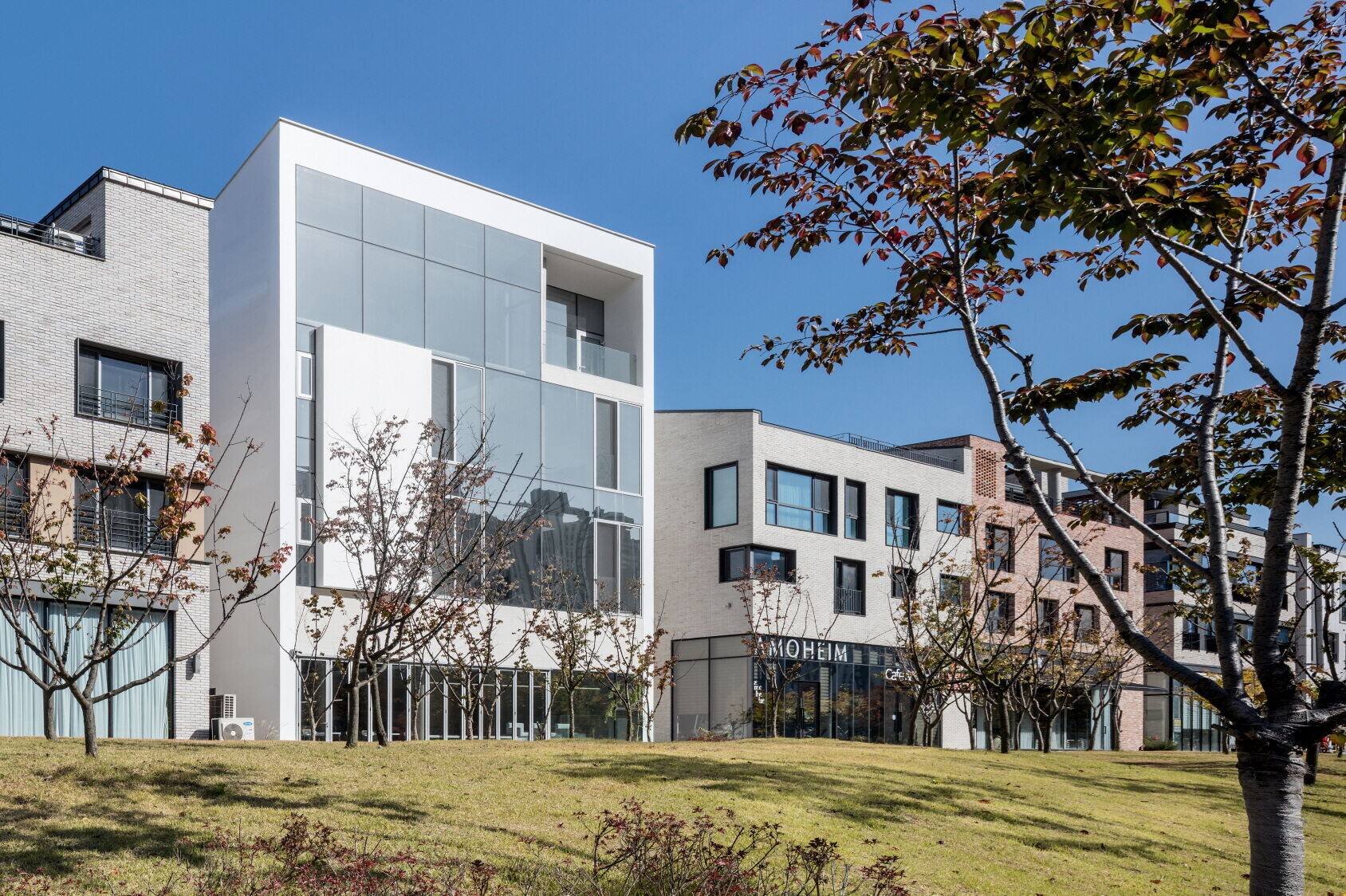
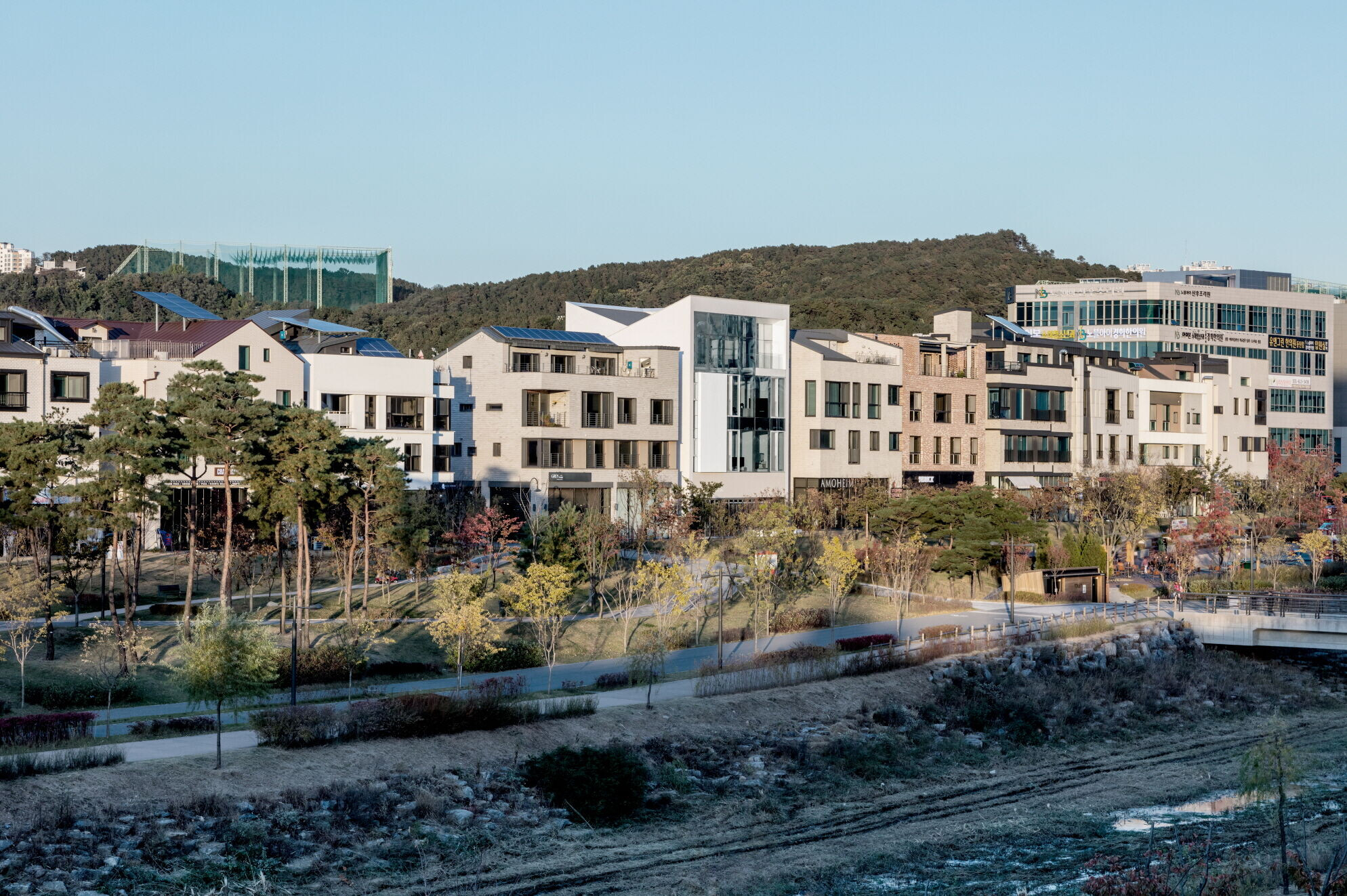
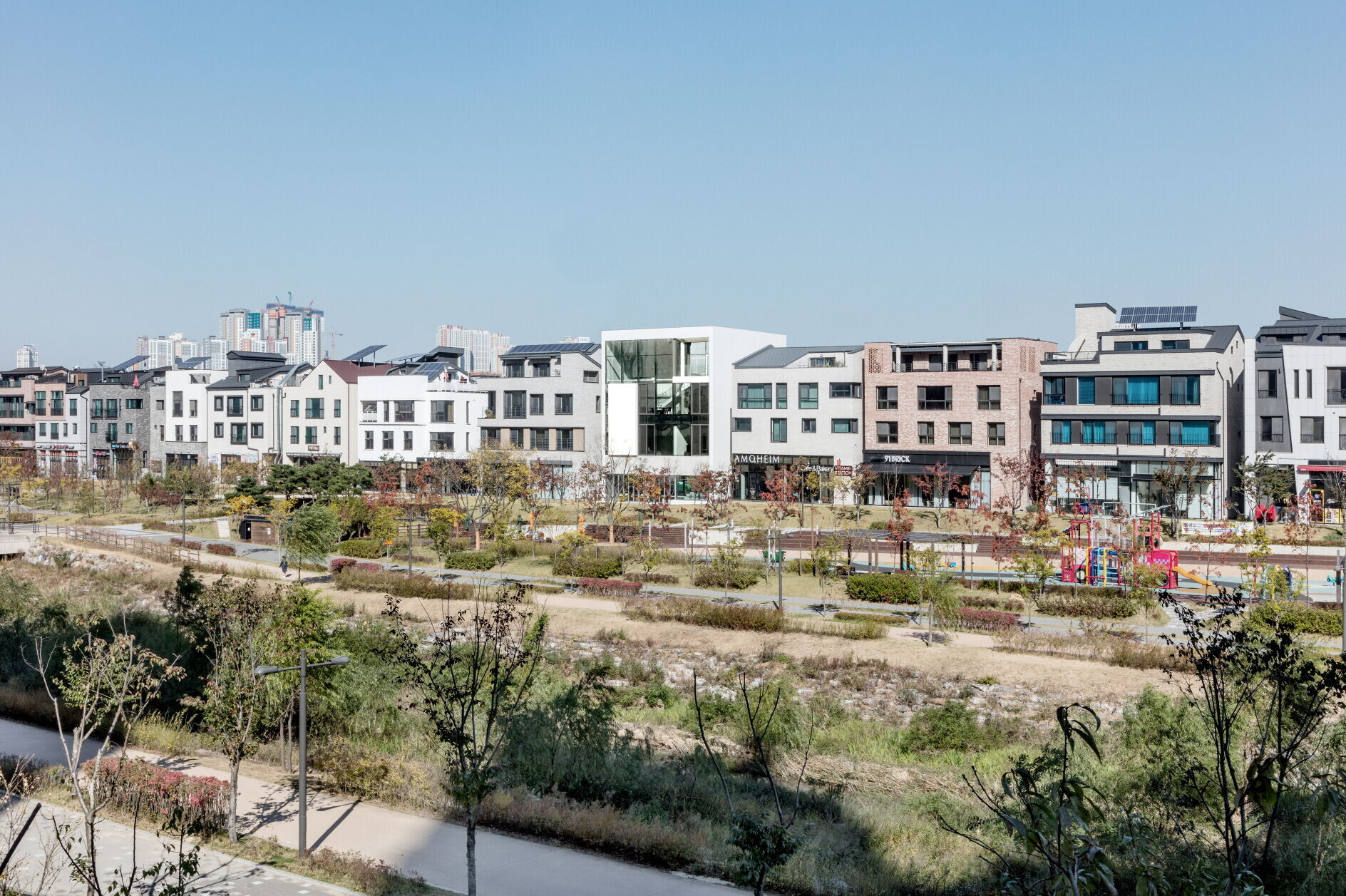
Humans unconsciously create an external personality called persona to perform their duties in society, even though they have an ego, a conscious subject that communicates with their inner self. Such humans struggle to continue their lives by changing social masks when facing desires that conflict with the outside world.
Then, what about organisms such as trees, that is, beings who put their roots in a given land and silently stick to one place throughout their lives. It is very pathetic to see him endure his life alone in a constantly changing world, fixed to his existing environment.
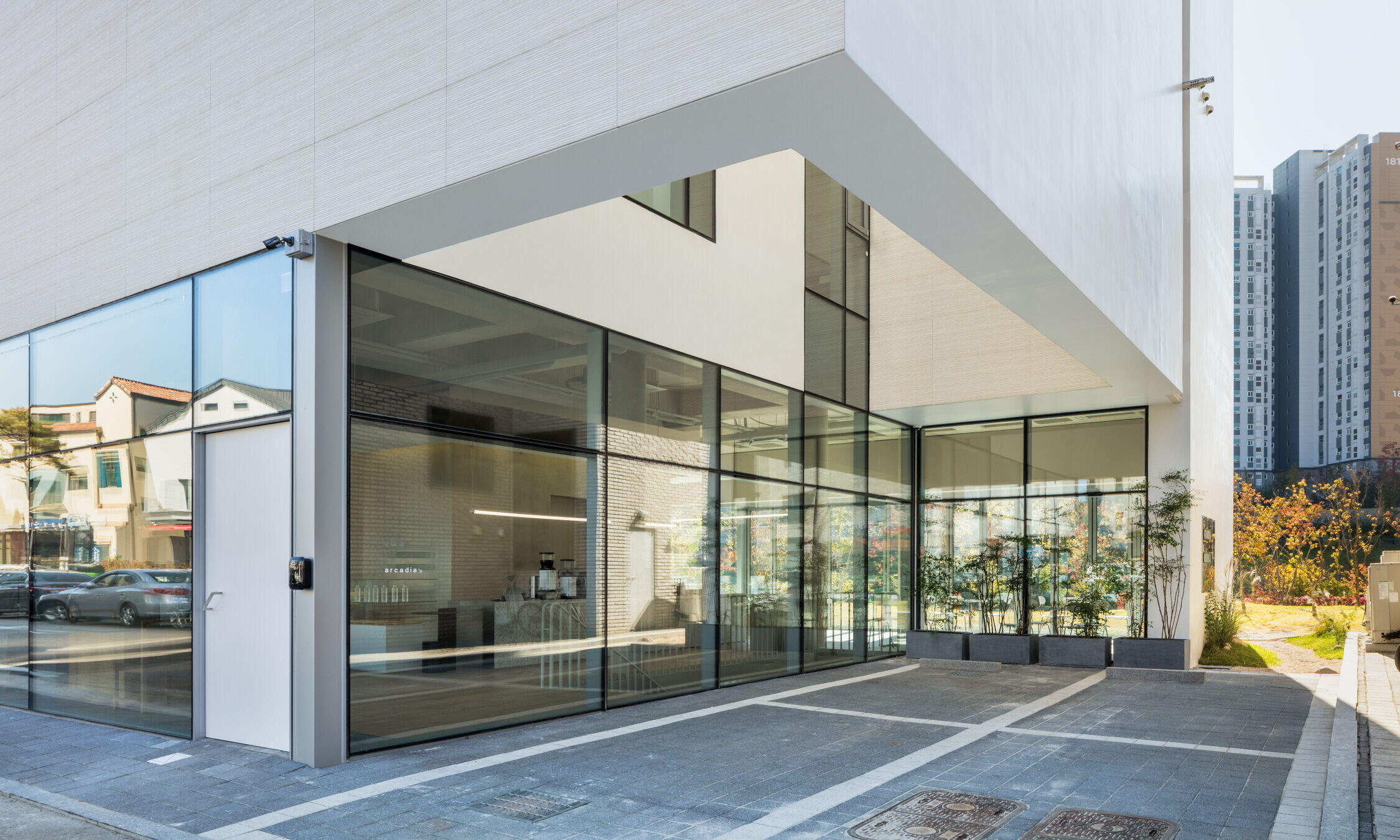
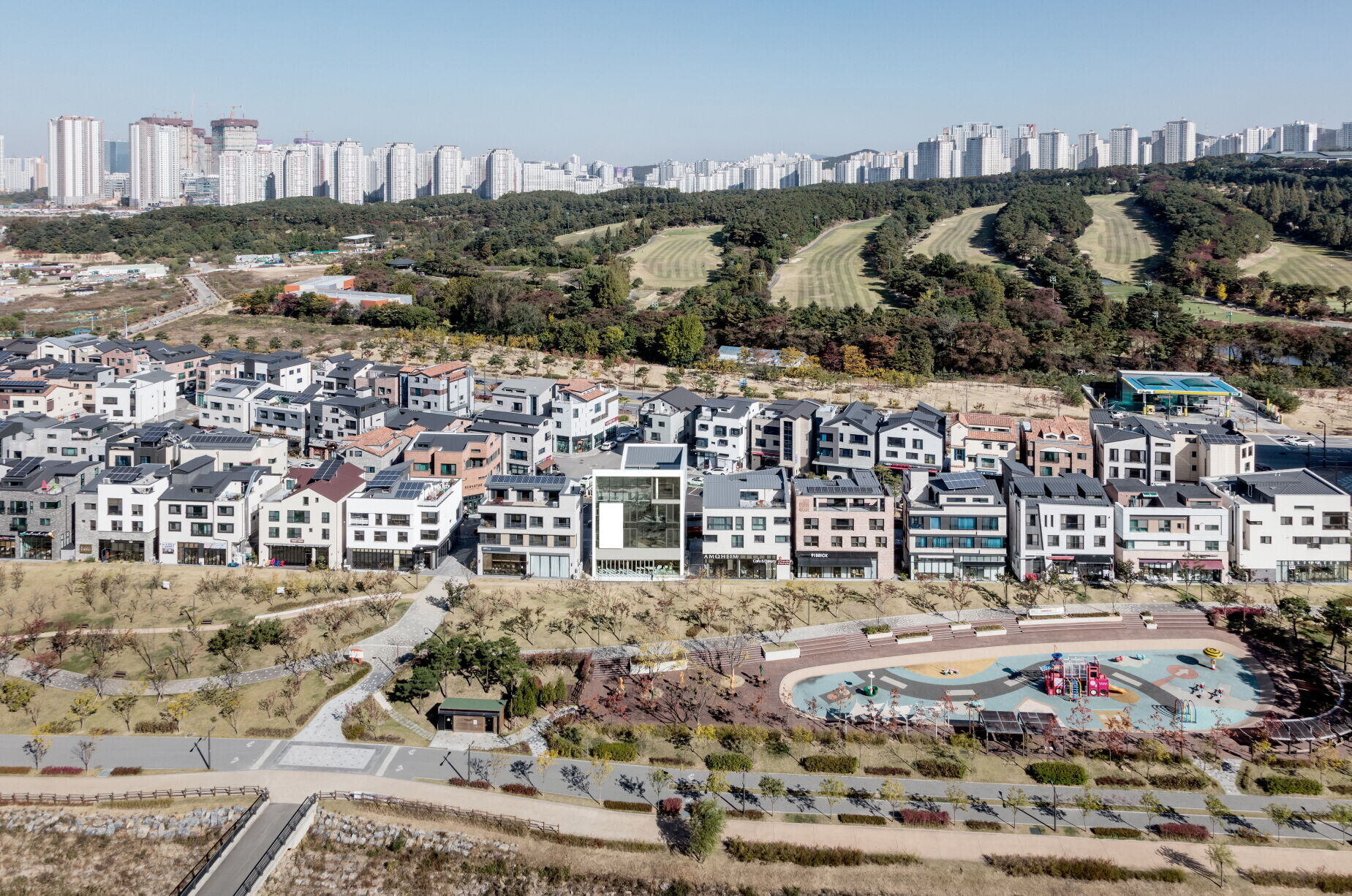
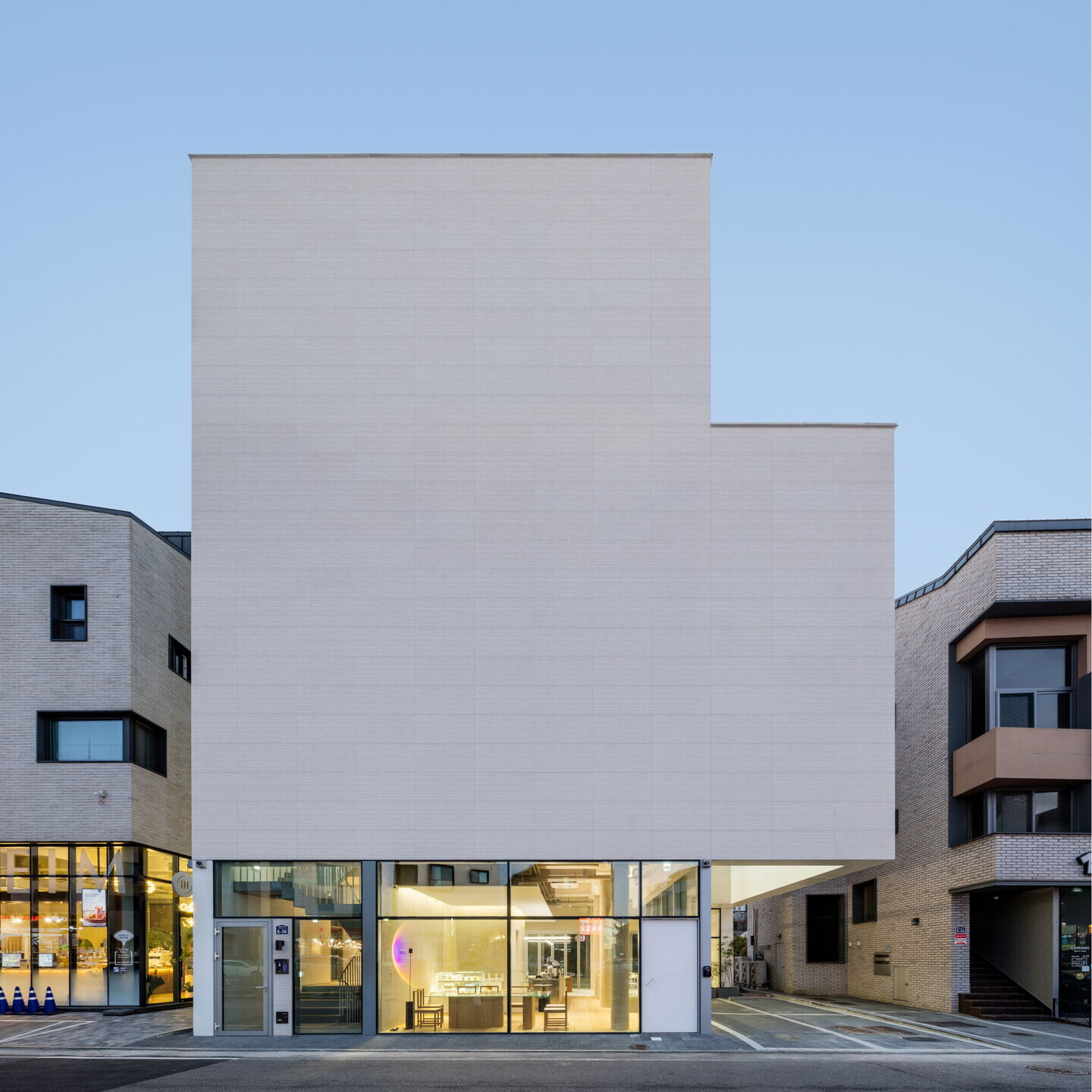
The life of buildings created by humans and built as cultural products is no different. Faced with the innate problems of a given environment and the social conflict that will gradually emerge, how much should they live by suppressing their desires?
Therefore, the architect must listen to the desire and inner voice that he will embrace in the process of building being born into the world. In other words, the architect should be aware of the inevitable problems depending on the land conditions, and pay attention to the predictive situation that will arise as architectural products implement a place and various conflict factors that will arise in the future. This means that when the existing environment is made into a place through architecture, architectural alternatives with careful consideration are required to lead to smooth emergence of the process.
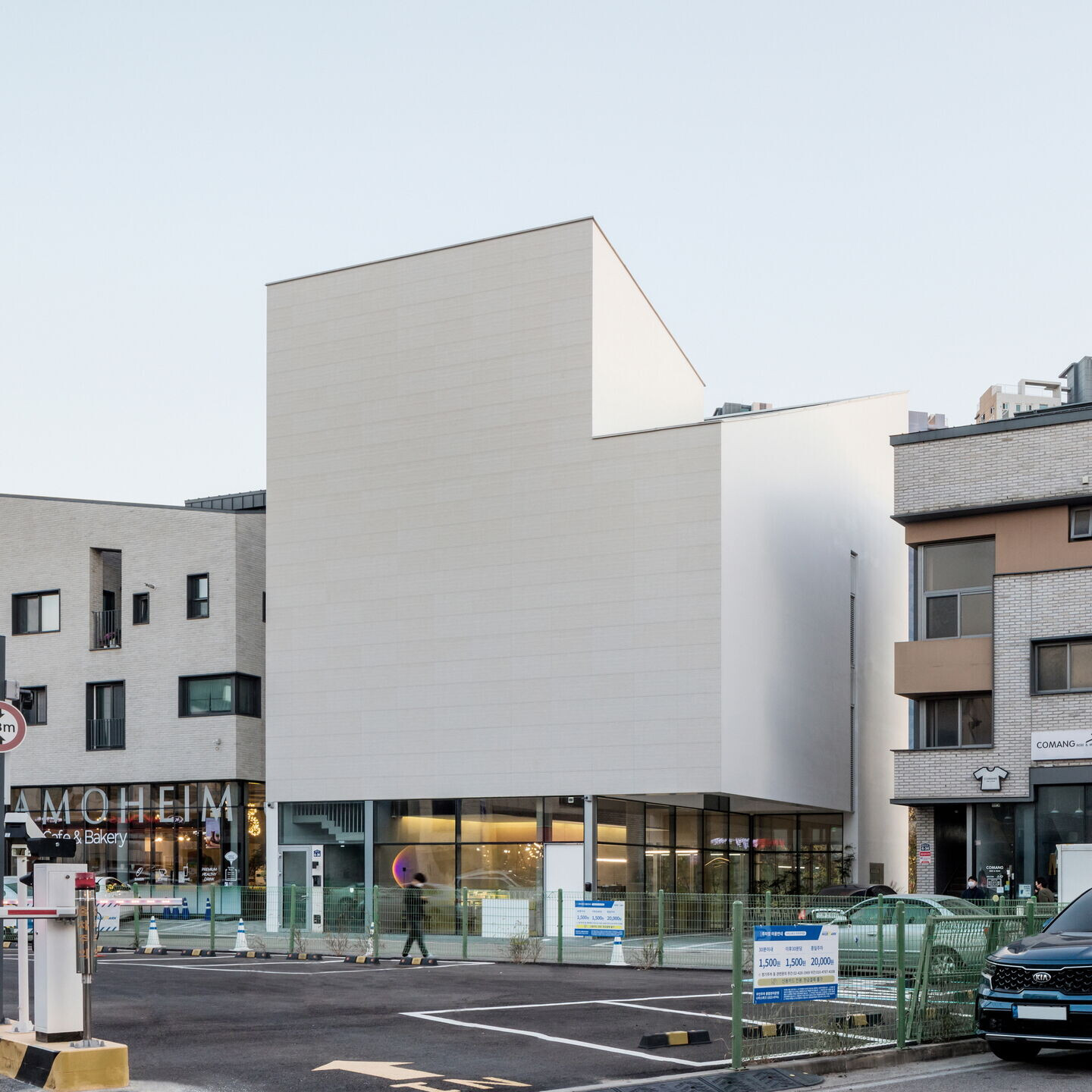
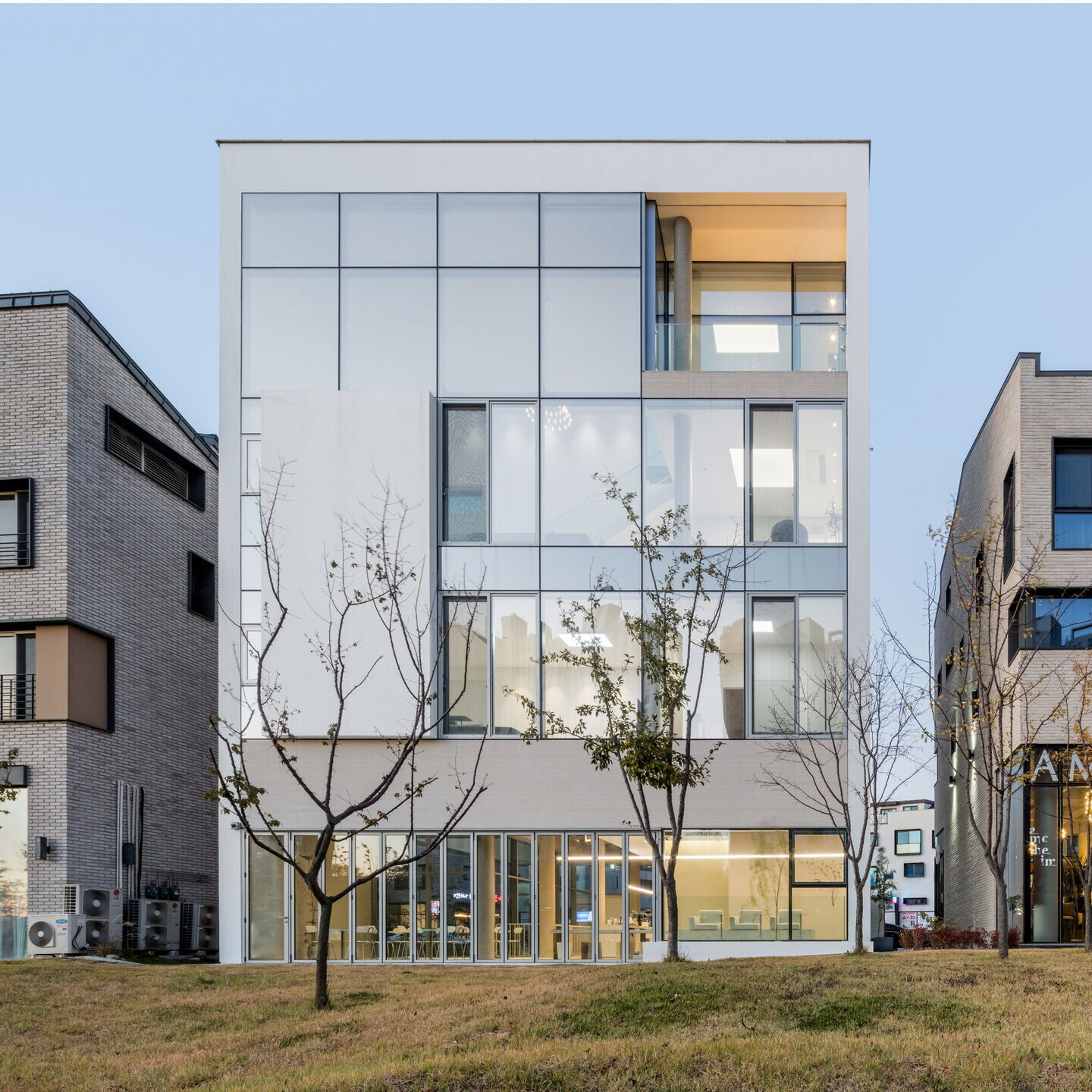
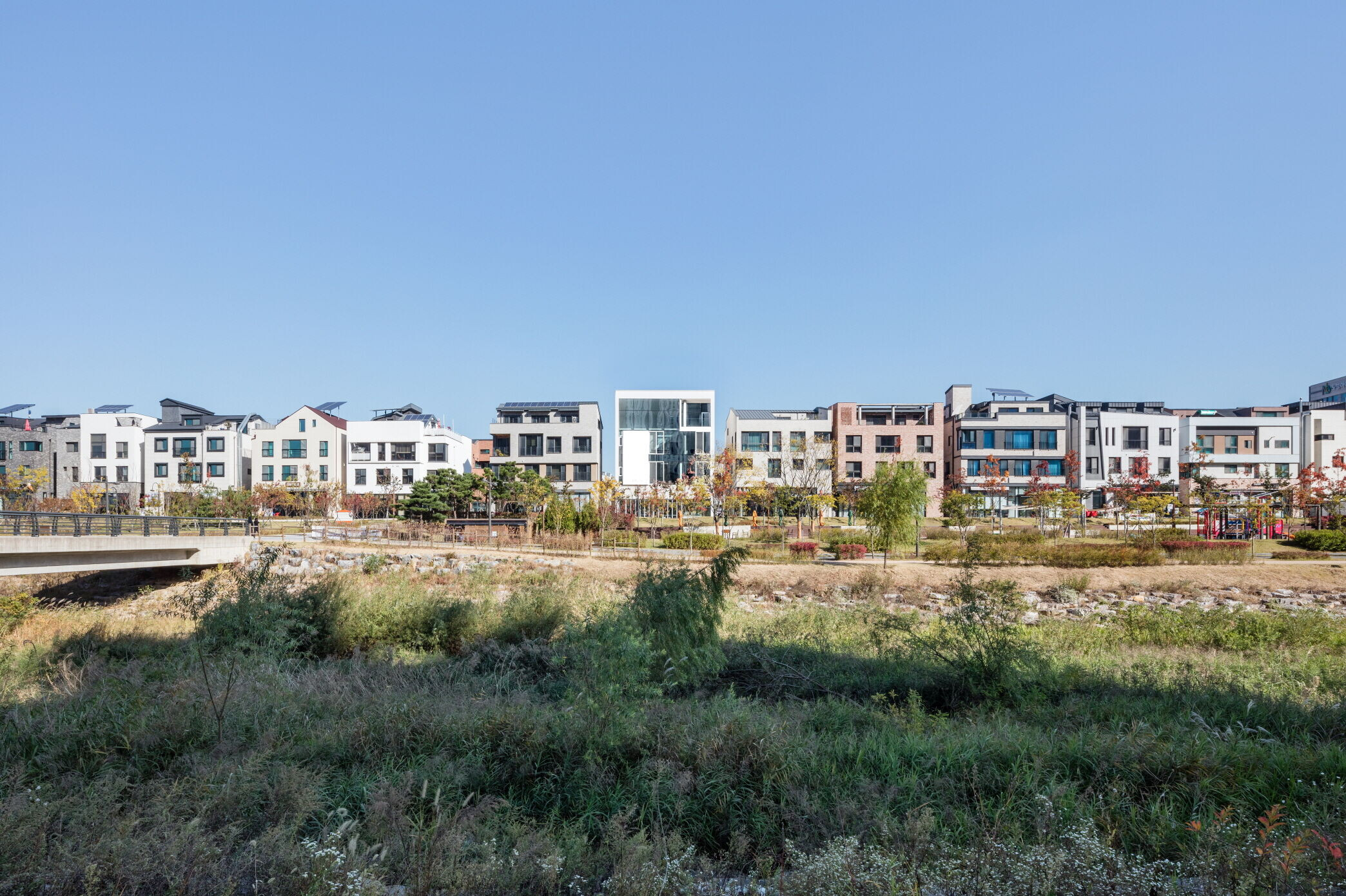
Dongtan Janus is located in a small village with Sinricheon Cafe Street in Dongtan. This building, one of the neighborhood living facilities lined up side by side along the stream, has a cool view of the lawn park and a pleasant natural scenery against the backdrop of Sinricheon Stream flowing to the south. However, the surrounding buildings are similar in size as if they were promised, and each of them has a different style with bricks and hole windows, and they stand as if defending the natural scenery behind them in a row. None of the buildings can find room to breathe a tight city.
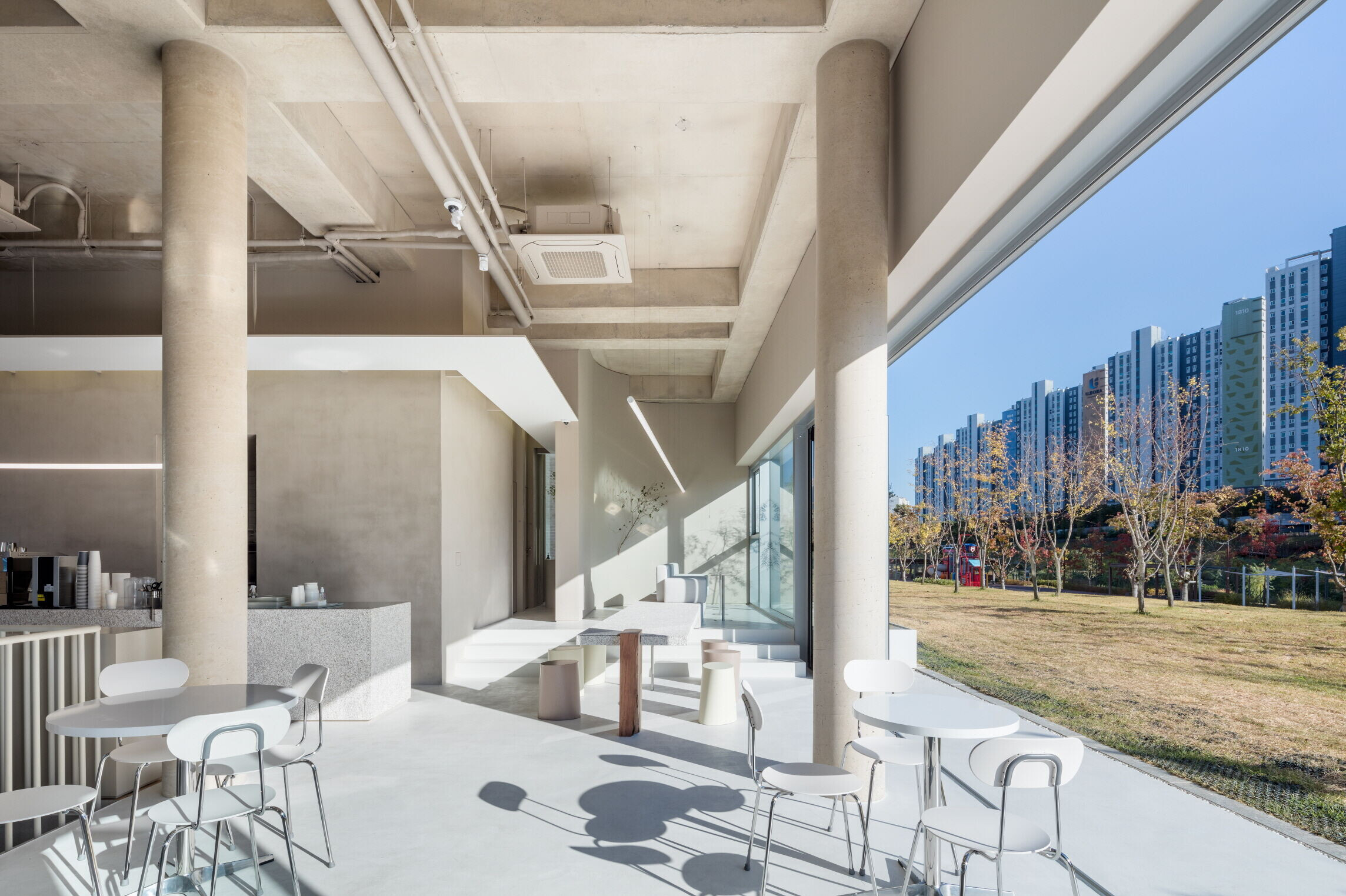
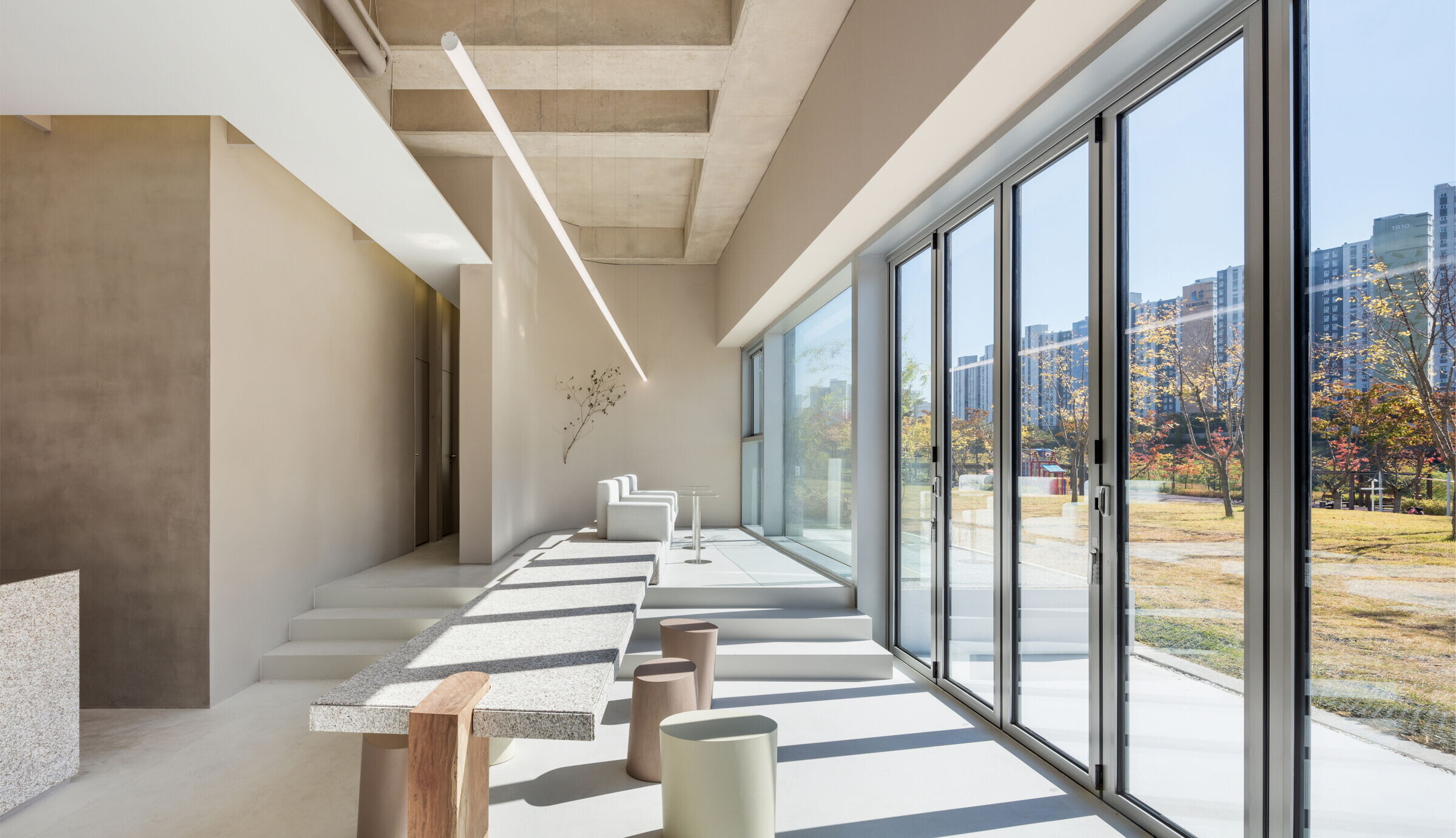
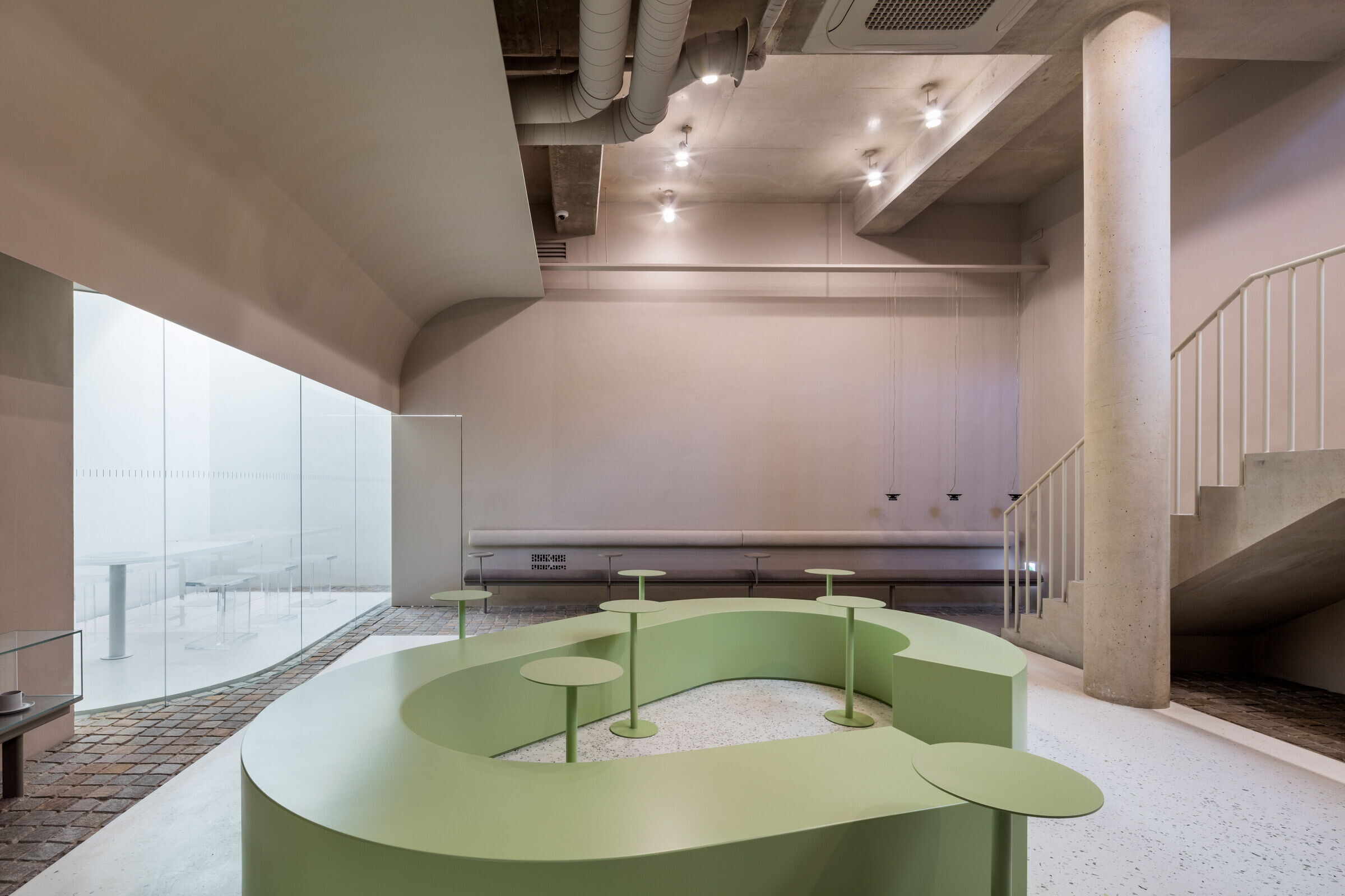
In the north, small cafes and restaurants are gathered on both sides of the road, and a large on-road public parking lot faces right in front of the site. Therefore, a landscape that wants to open the interior space to the south and draw it to nature in the distance is placed in a complex urban organization that requires intimate protection by distancing it from the street to the north. The architecture to be built here had to capture heterogeneous desires in two opposing faces.
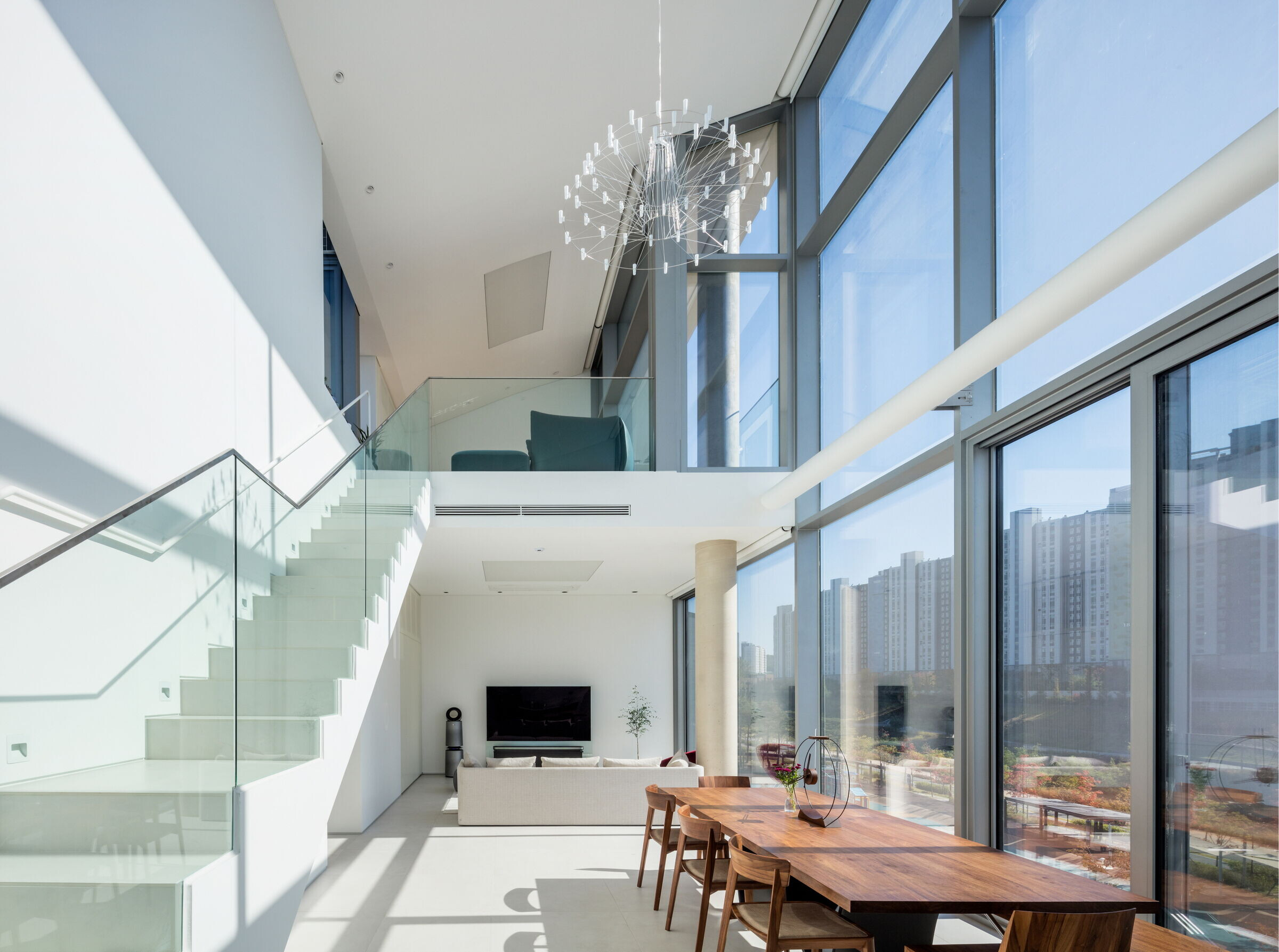
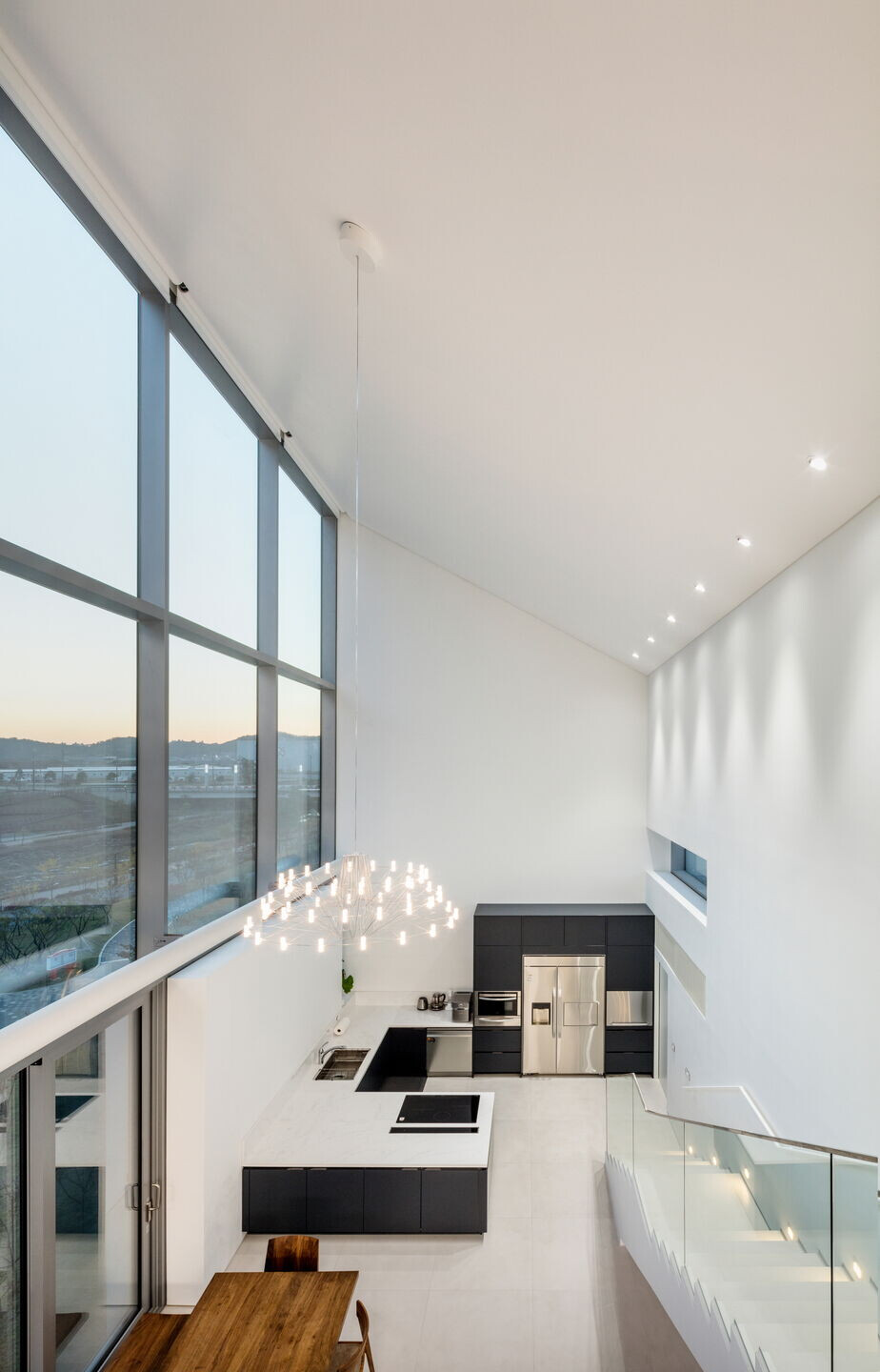
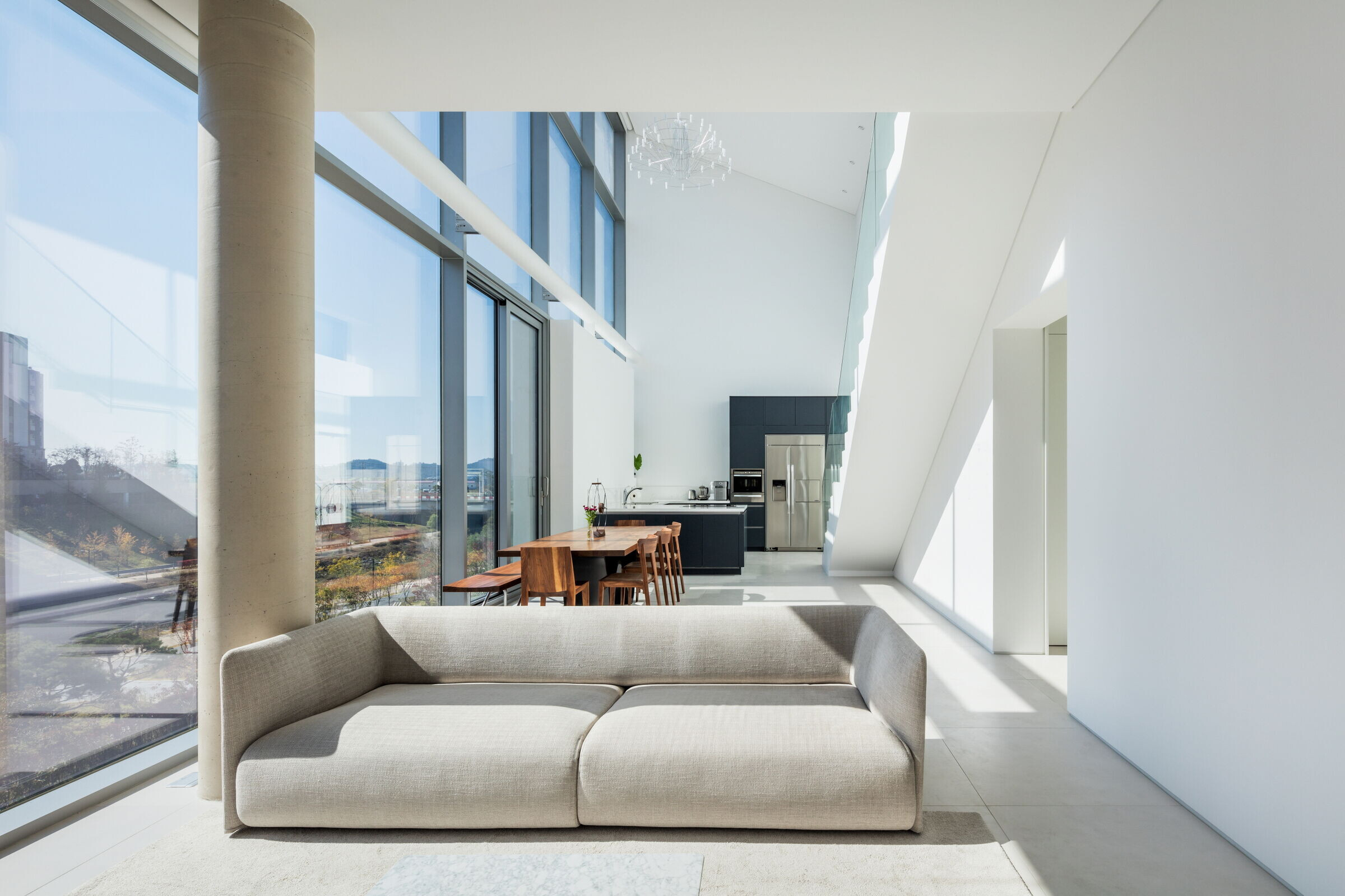
Amid the disconnected relationship between the city and nature, the floor height of the cafe on the first floor was raised as much as possible and an opaque volume, a residential space, was displayed on it to provide an open extension to the city street. Next, the southern entrance facing nature was opened as much as possible, and the northern entrance facing the city was completely closed. The North Korean façade, which you face when entering the building from the road, holds a deep shadow of itself. Although the surface with a rough texture is white, the shadow of the building itself creates a "contre-jour effect." The contrast of light flowing inside the ground floor and beyond the side of the building emphasizes stimulating openness and suctioning accessibility.
