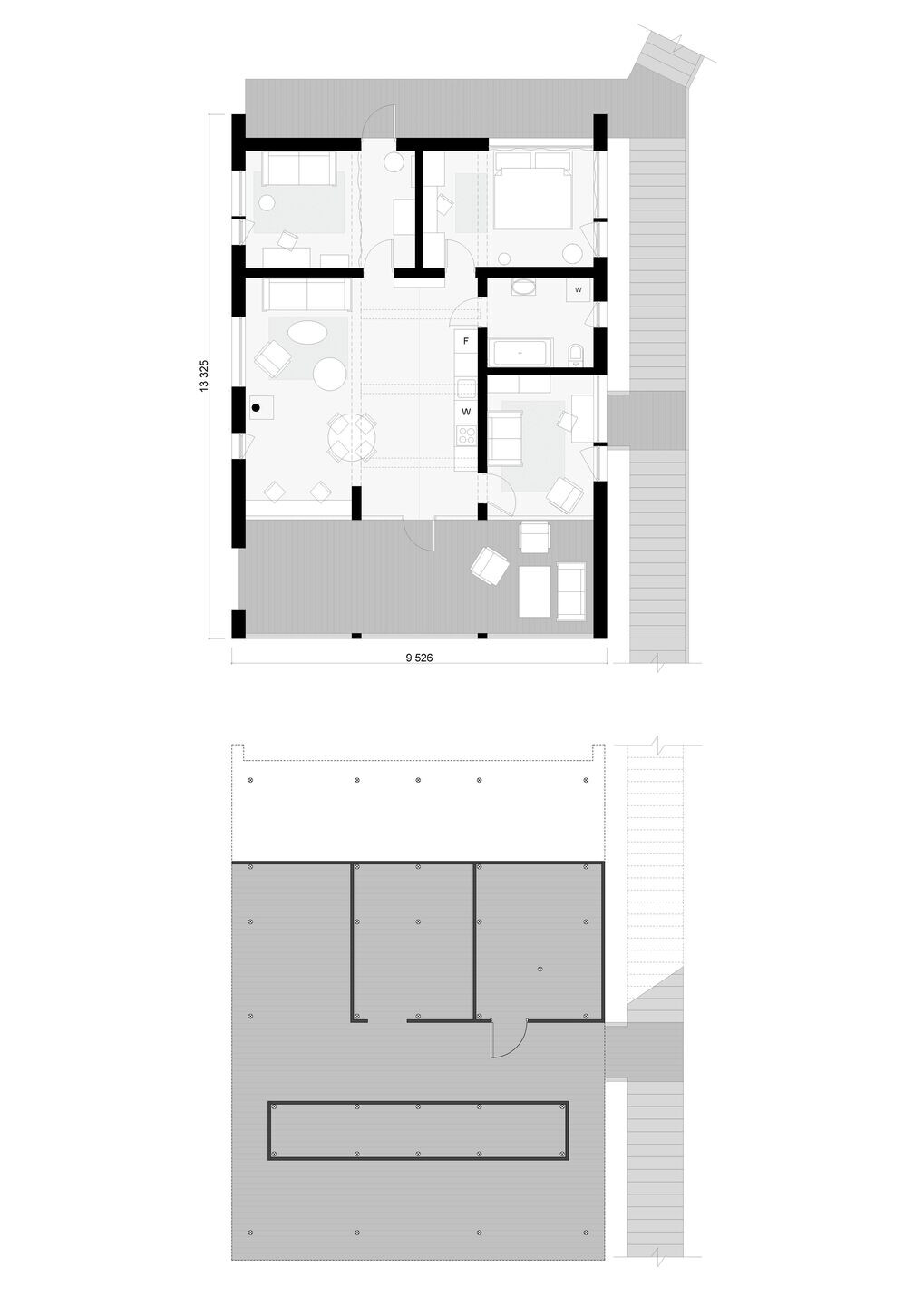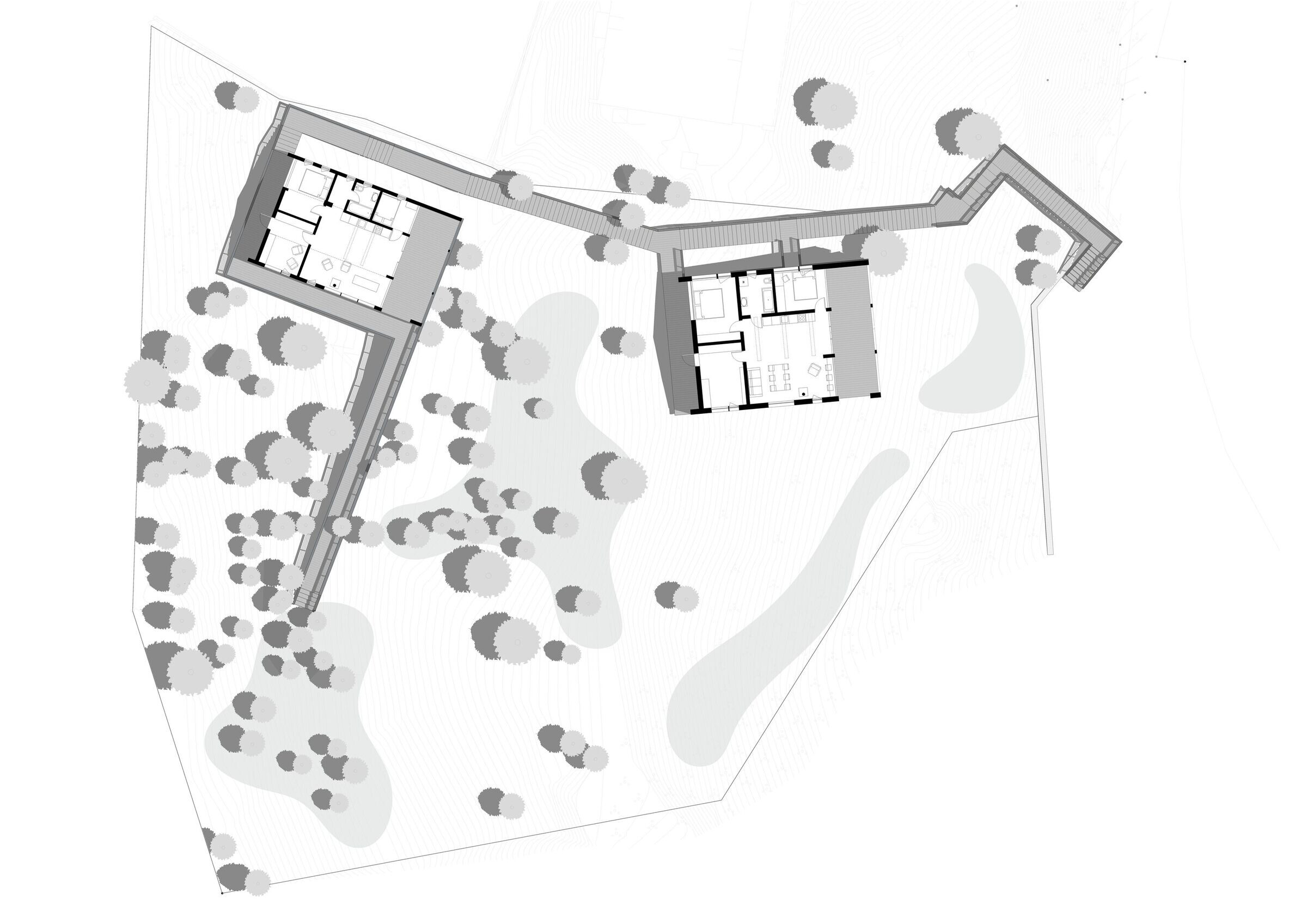Interesting projects are born in difficult times. This land lot has been waiting in the wings for many years. Located on a steep hill, with large trees, surrounded by pine forests and hiking trails, it inspired interesting projects, but they were constantly delayed due to the potential complexity of the work. 2022 turned out to be a difficult year, and it was at this time that the desire of the owner came together with the capabilities of the DublDom team and their partners to make a bright and unusual project. It became a real challenge for all participants.
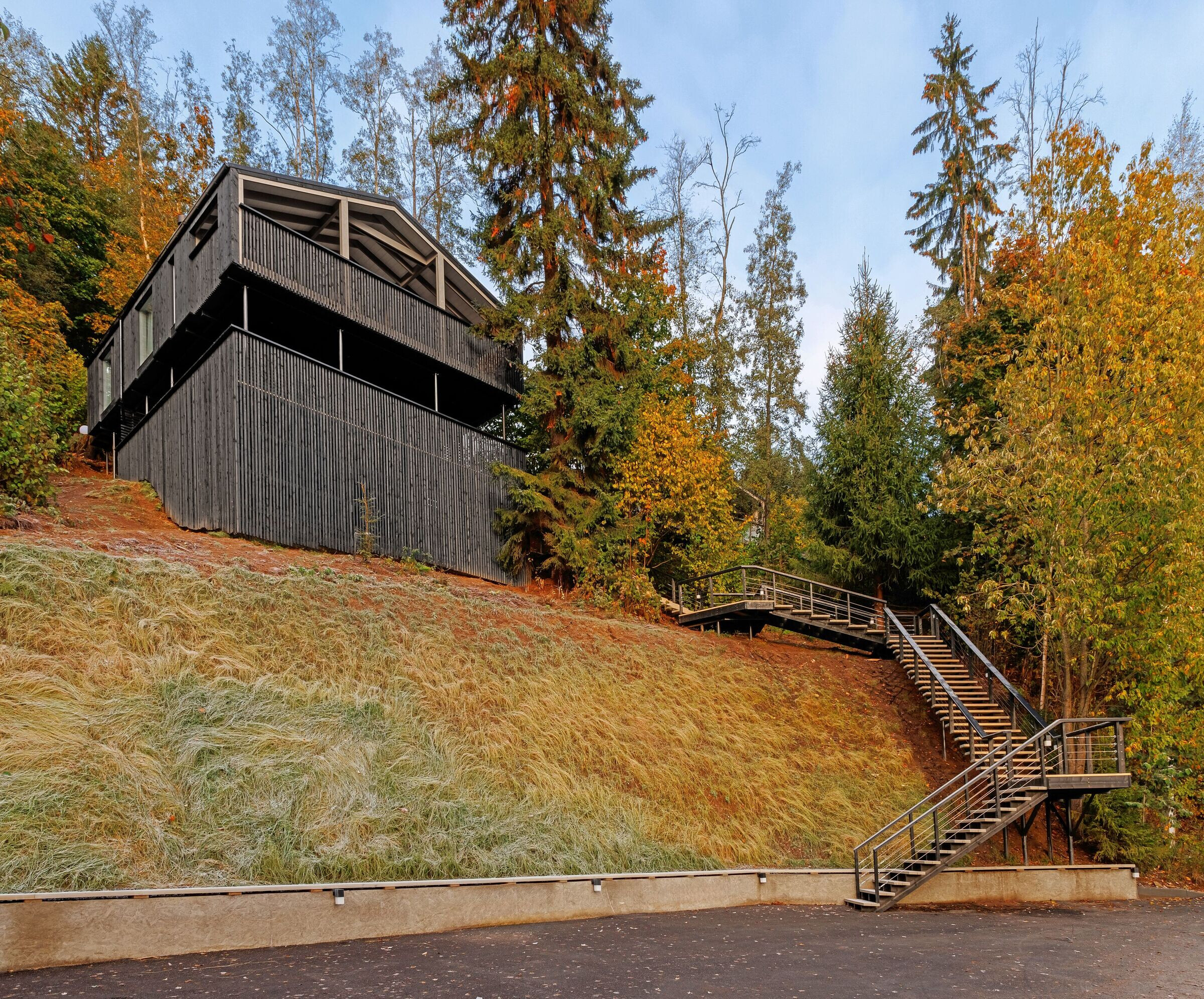
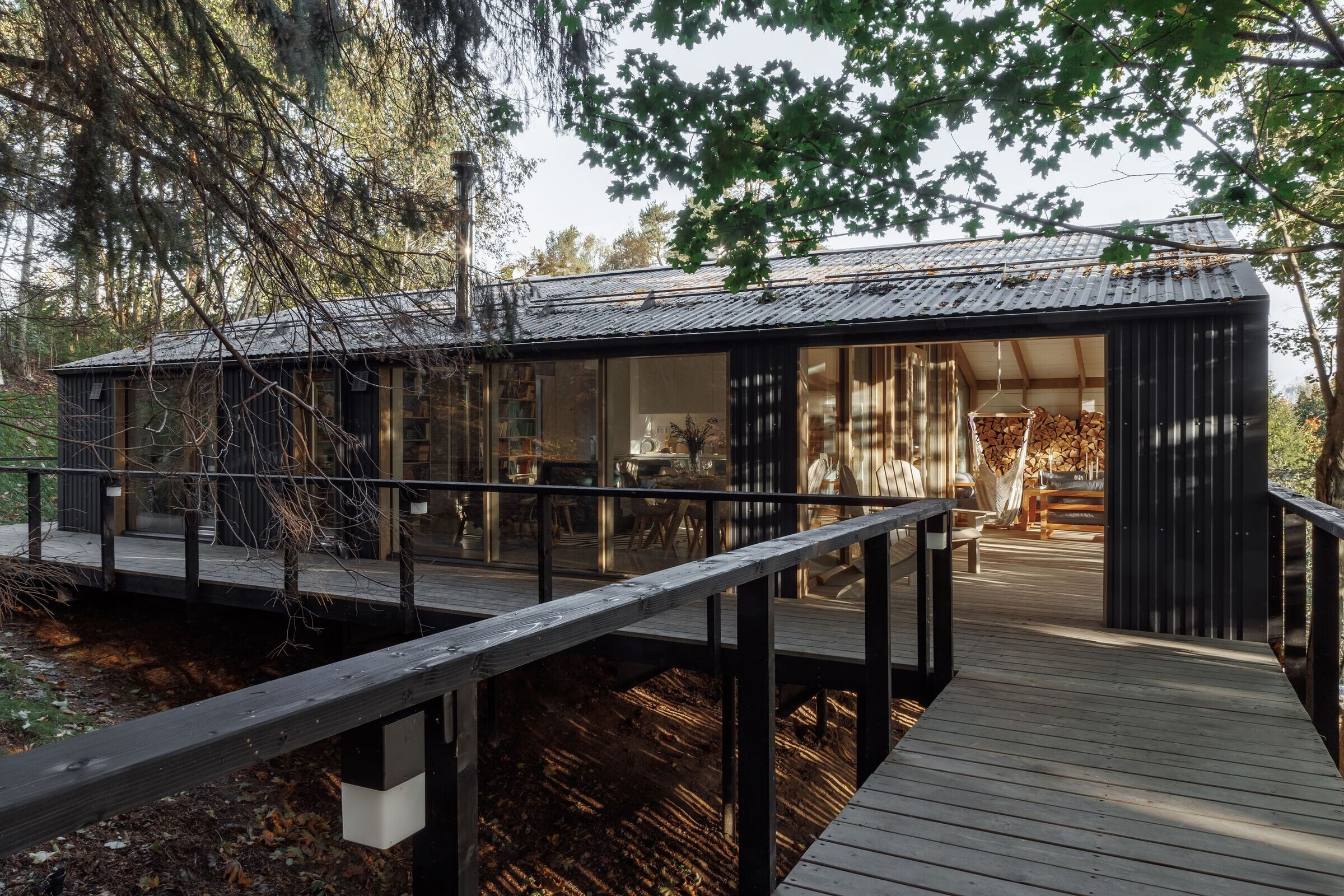
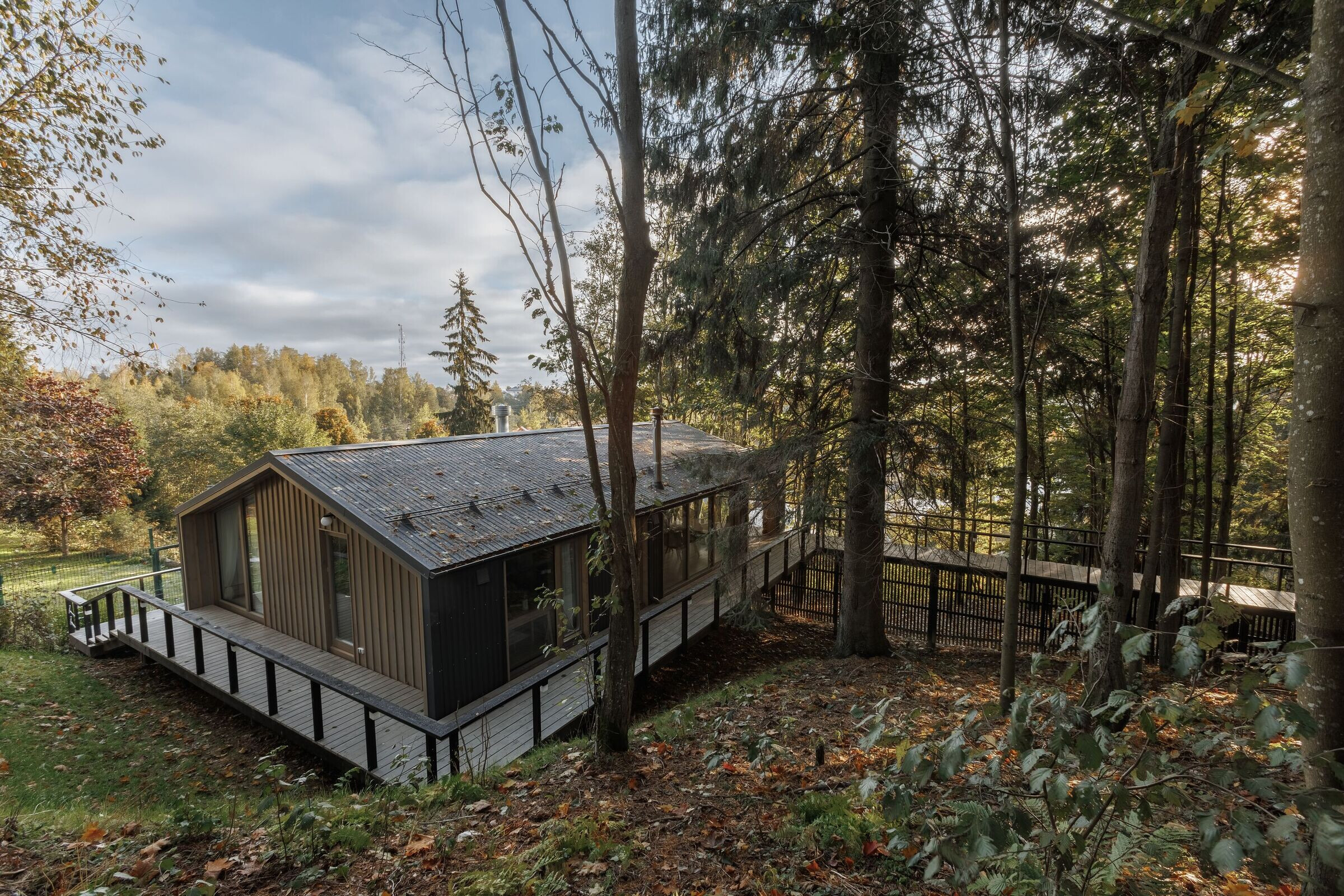
Complex terrain usually looks unattractive for a person who wants a standard «flat land lot, just like the neighbors'», but this is how the most impressive projects often arise. Where it is impossible to install a standard house, more opportunities for the architect appear. Complex design and technological methods turn into interesting spatial solutions. The steep hill and trees form the space and serve as the best background for architecture.
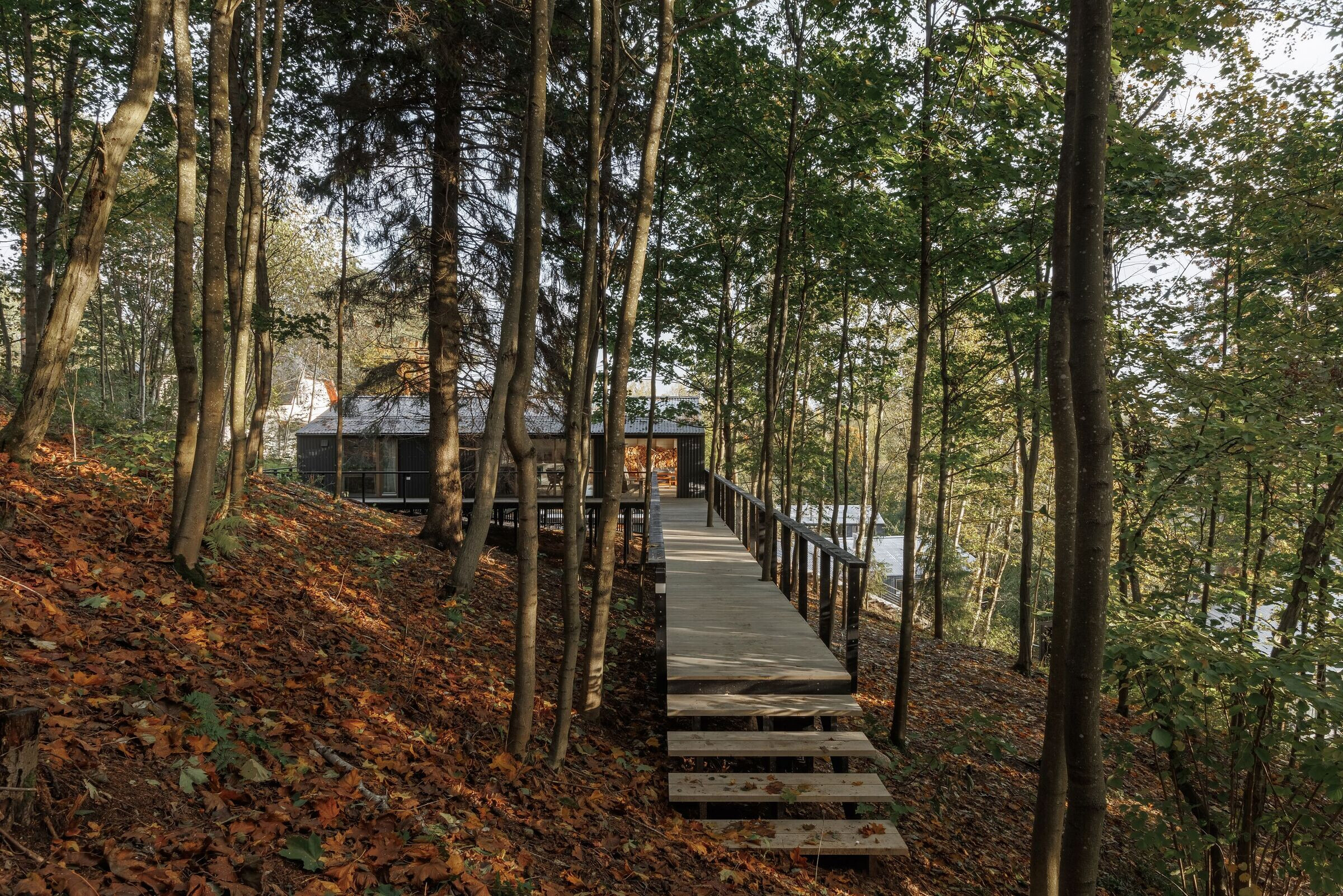
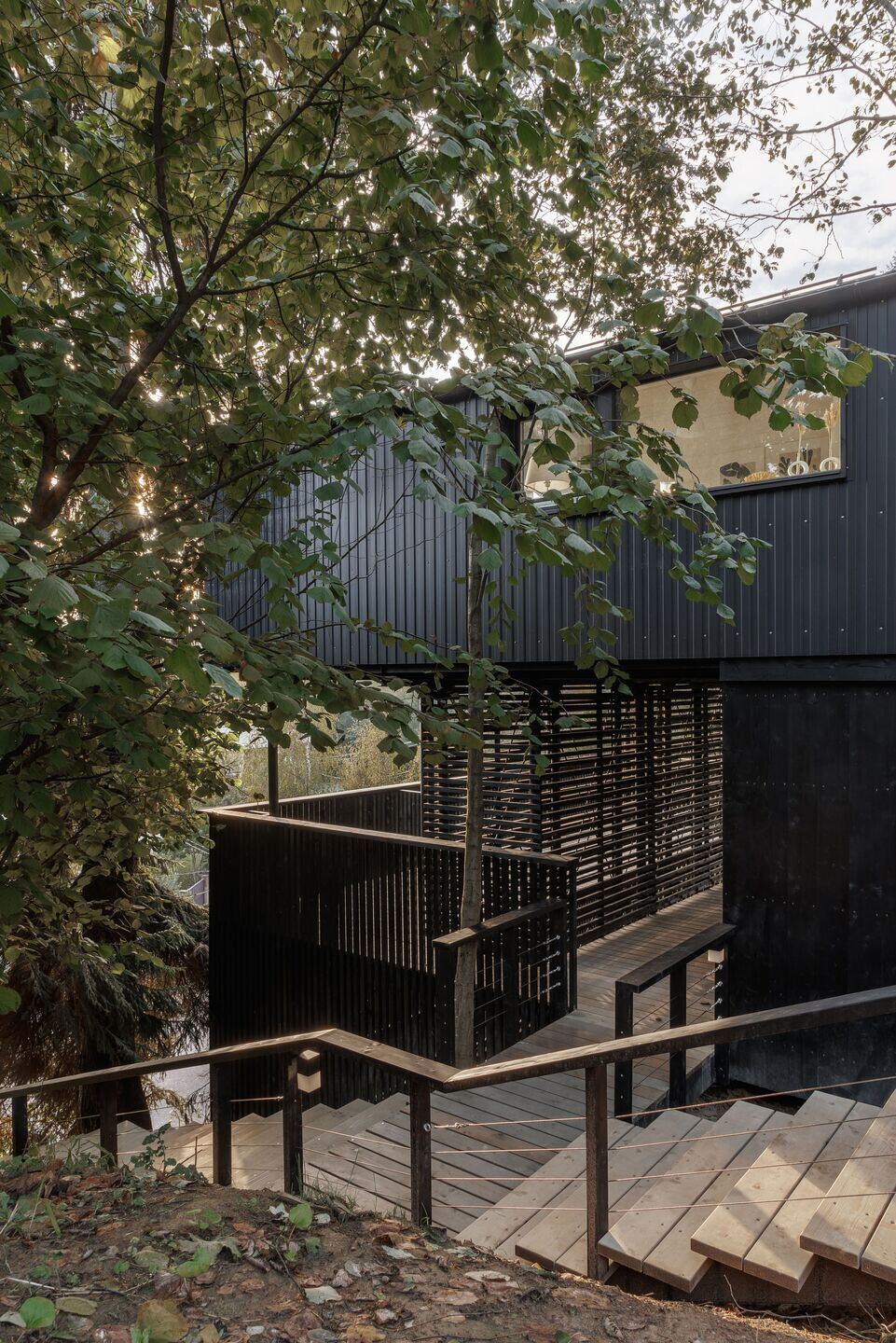
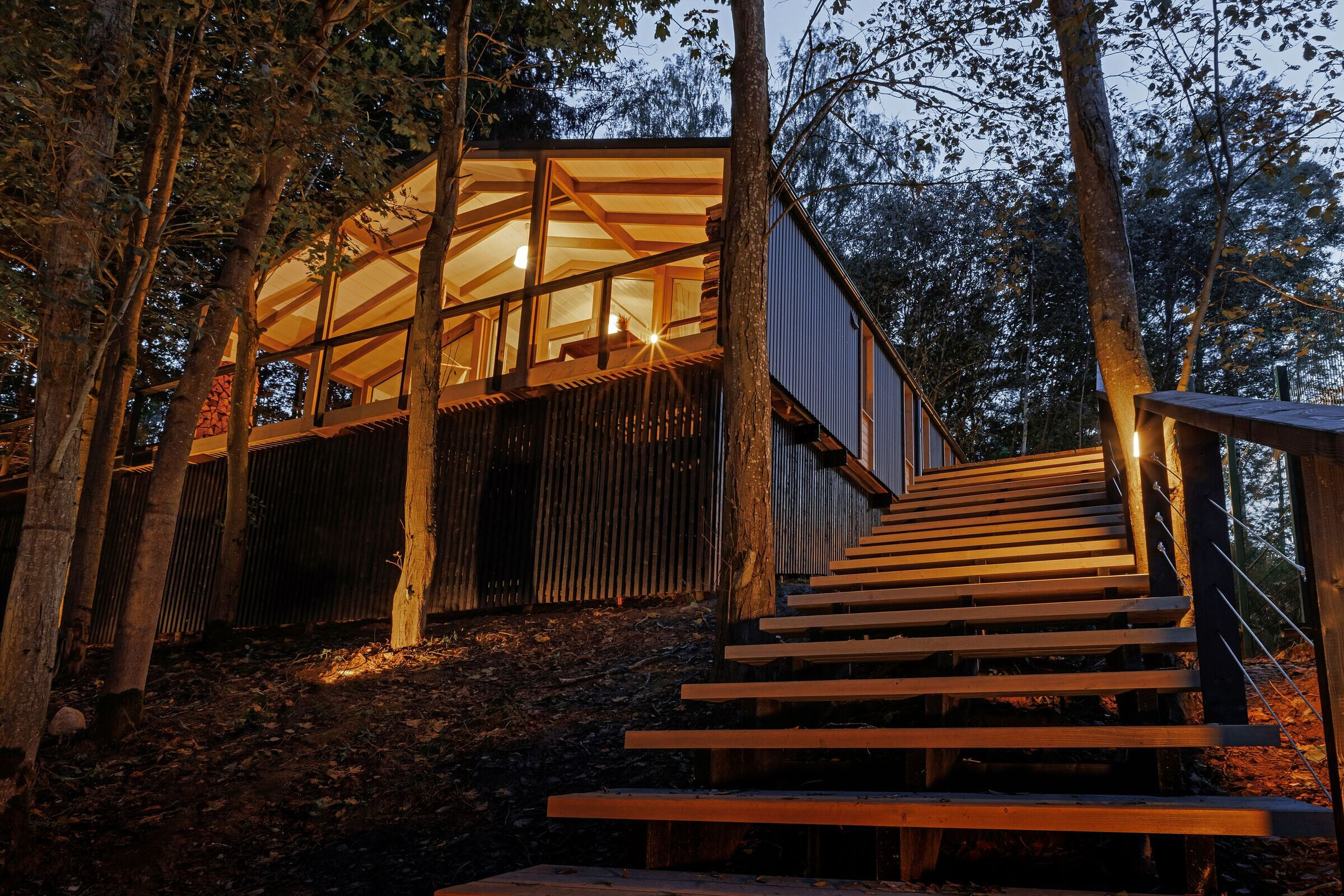
The land lot is located in the reserved forests of Yukki settlement, near St. Petersburg. These places are known for their difficult terrain. According to one legend, the name "Yukki" means "Hillocks, hills" in Finnish. According to another legend, "a mountain wind blowing from the heather-covered hills." The height difference on the land lot is about 30 meters (a 10-storey building) and we had to solve all the issues related to utilities, pedestrian paths and the installation of the houses themselves.
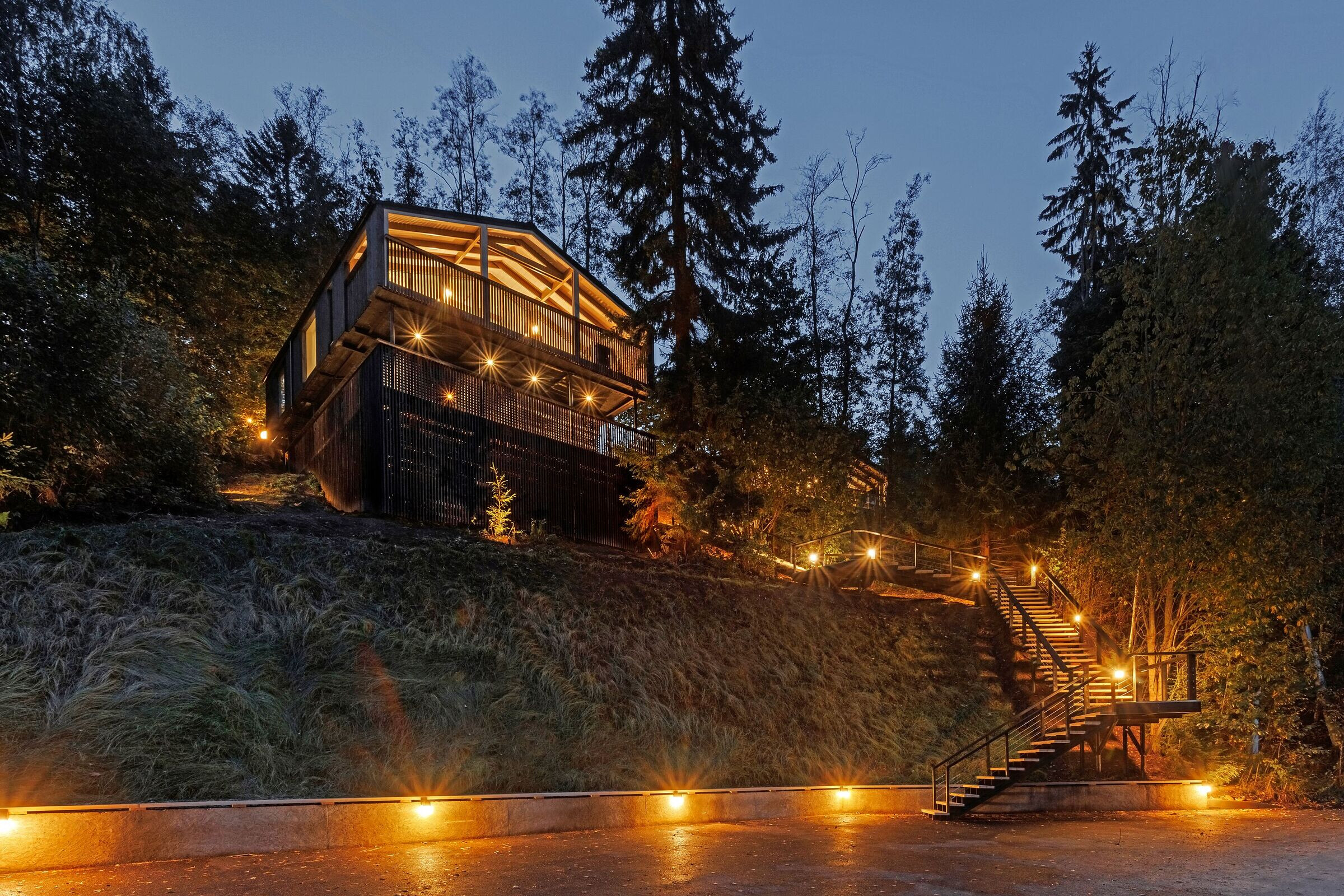
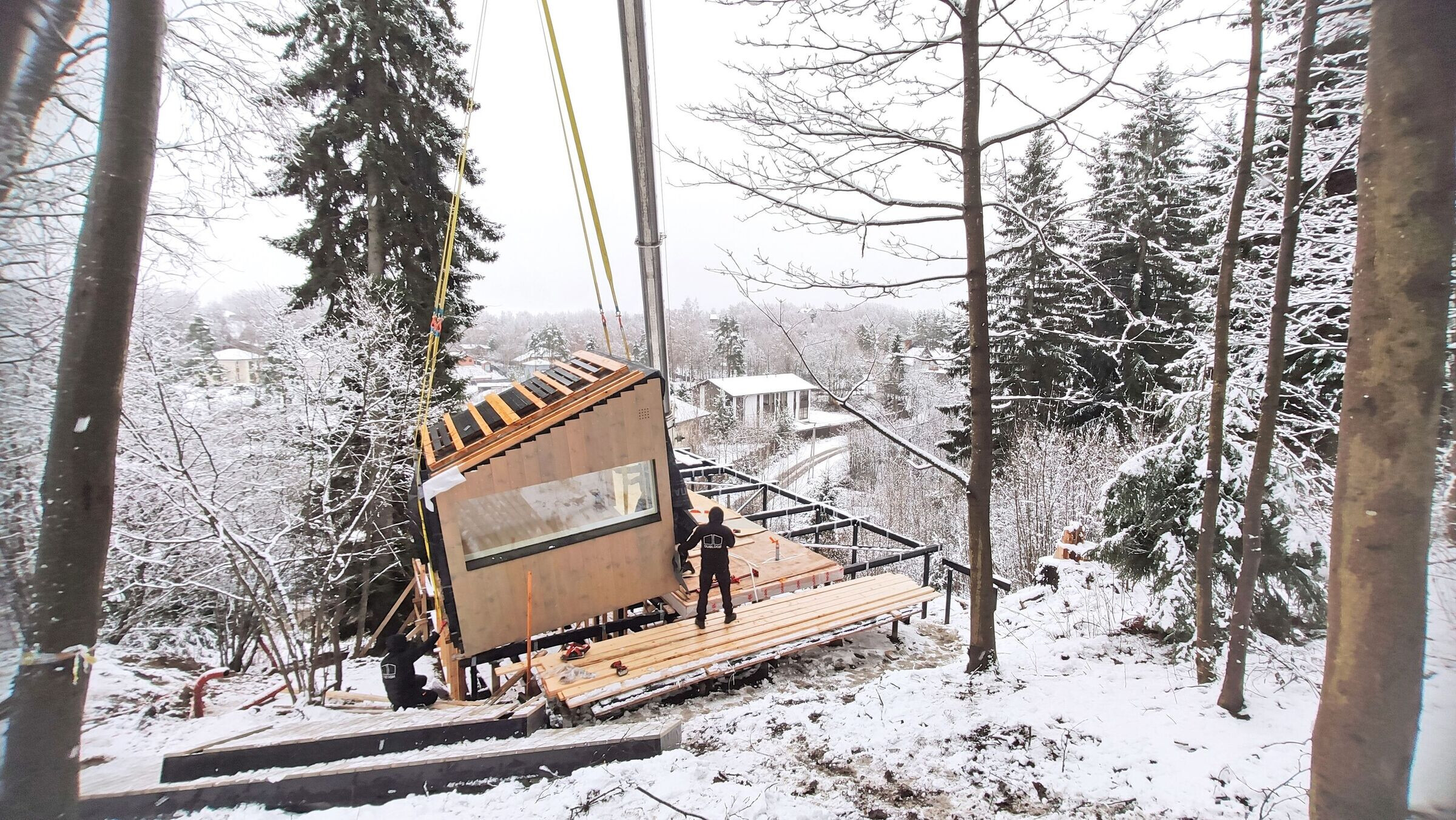
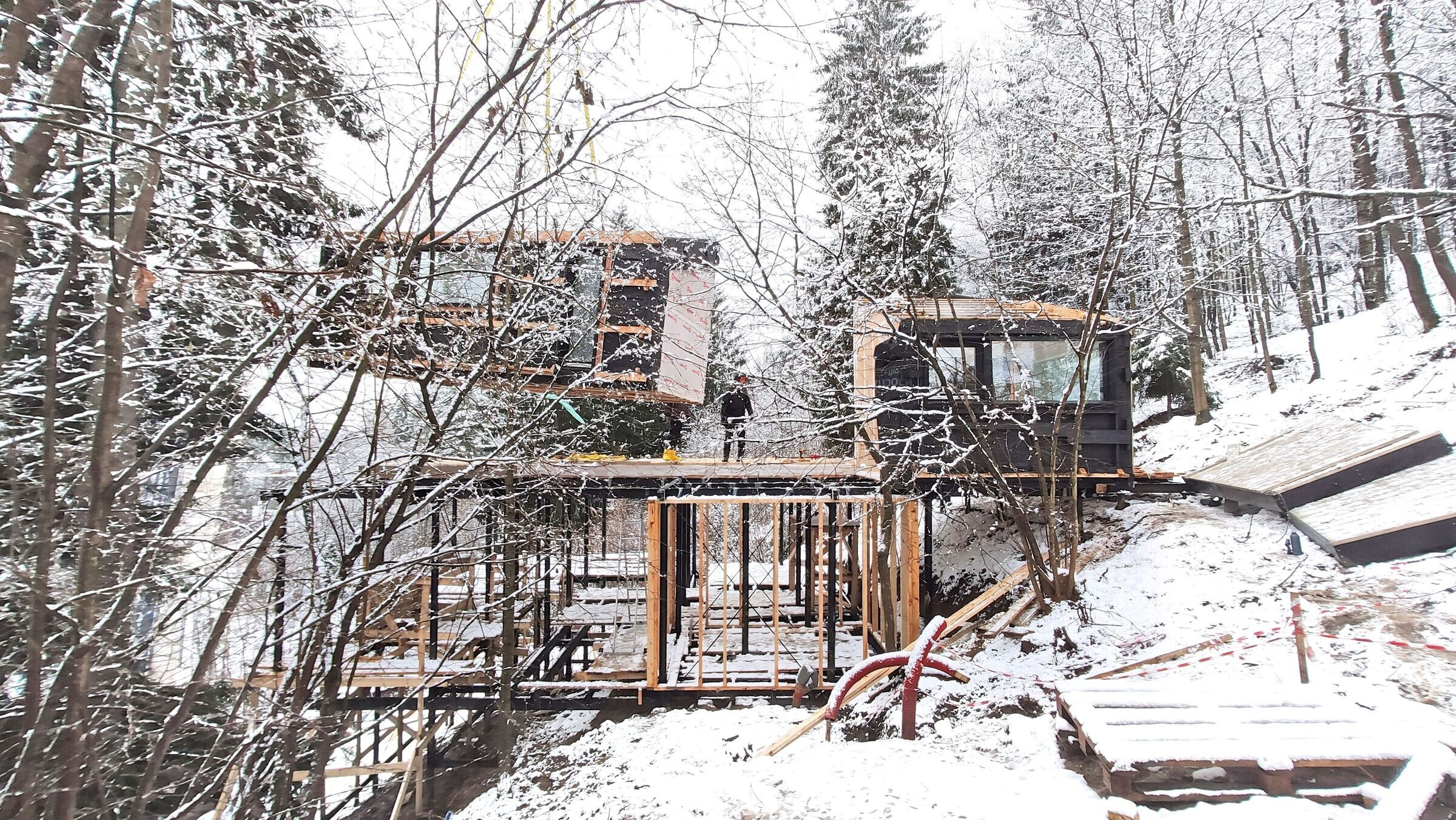
Geological surveys and the angle of the hill did not allow for terracing, so we decided to install buildings directly on the hill, leaving it in its natural form. An additional difficulty was the inability to approach the land lot from either side, except from below, so it was necessary to resolve issues related to the organization of construction on the hill and the delivery of materials. Modular architecture and metal bases proved to be a successful solution for this task. So, during construction, materials practically did not have to be carried up and down the land lot, because the main modules of the house were simply installed by a crane.
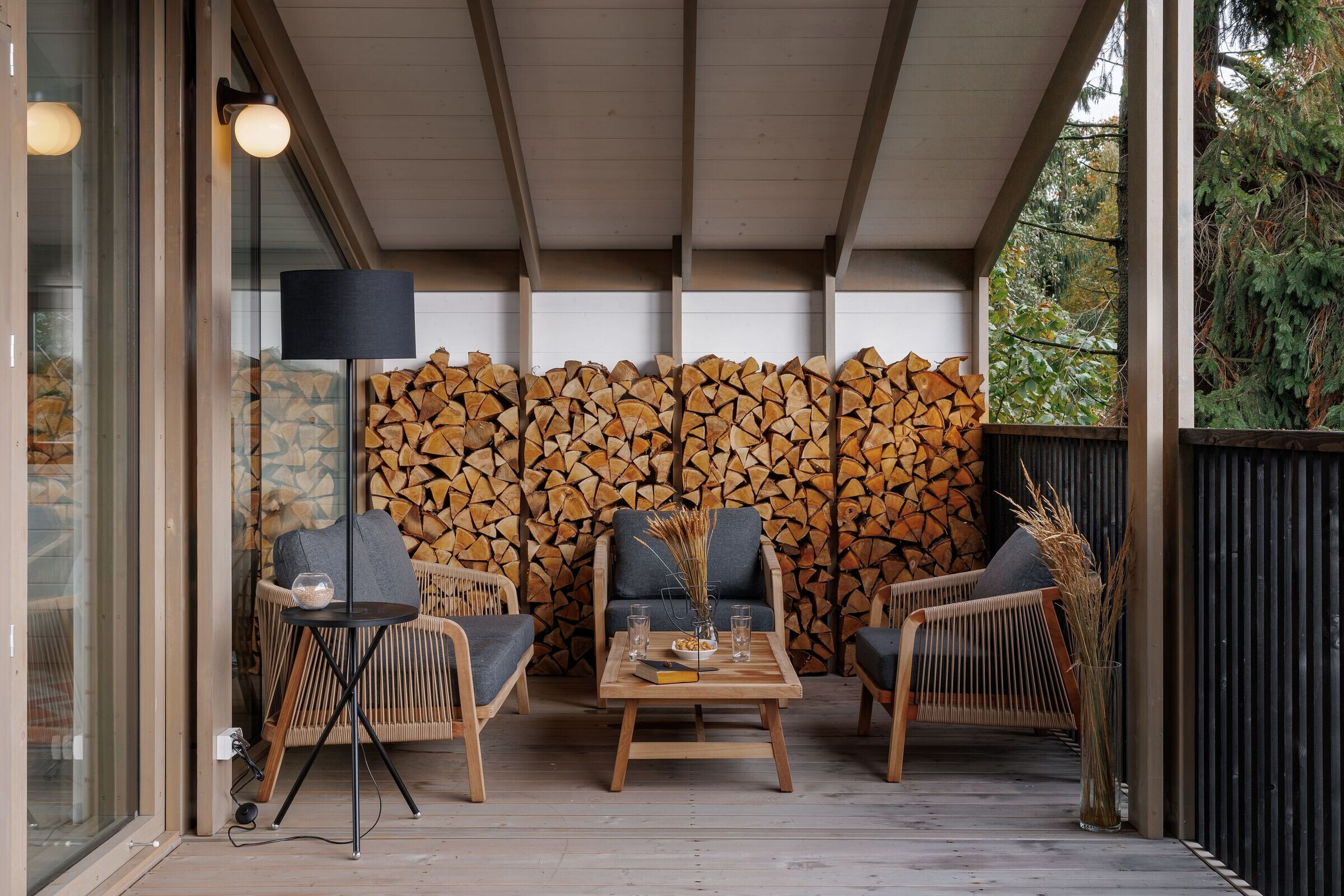
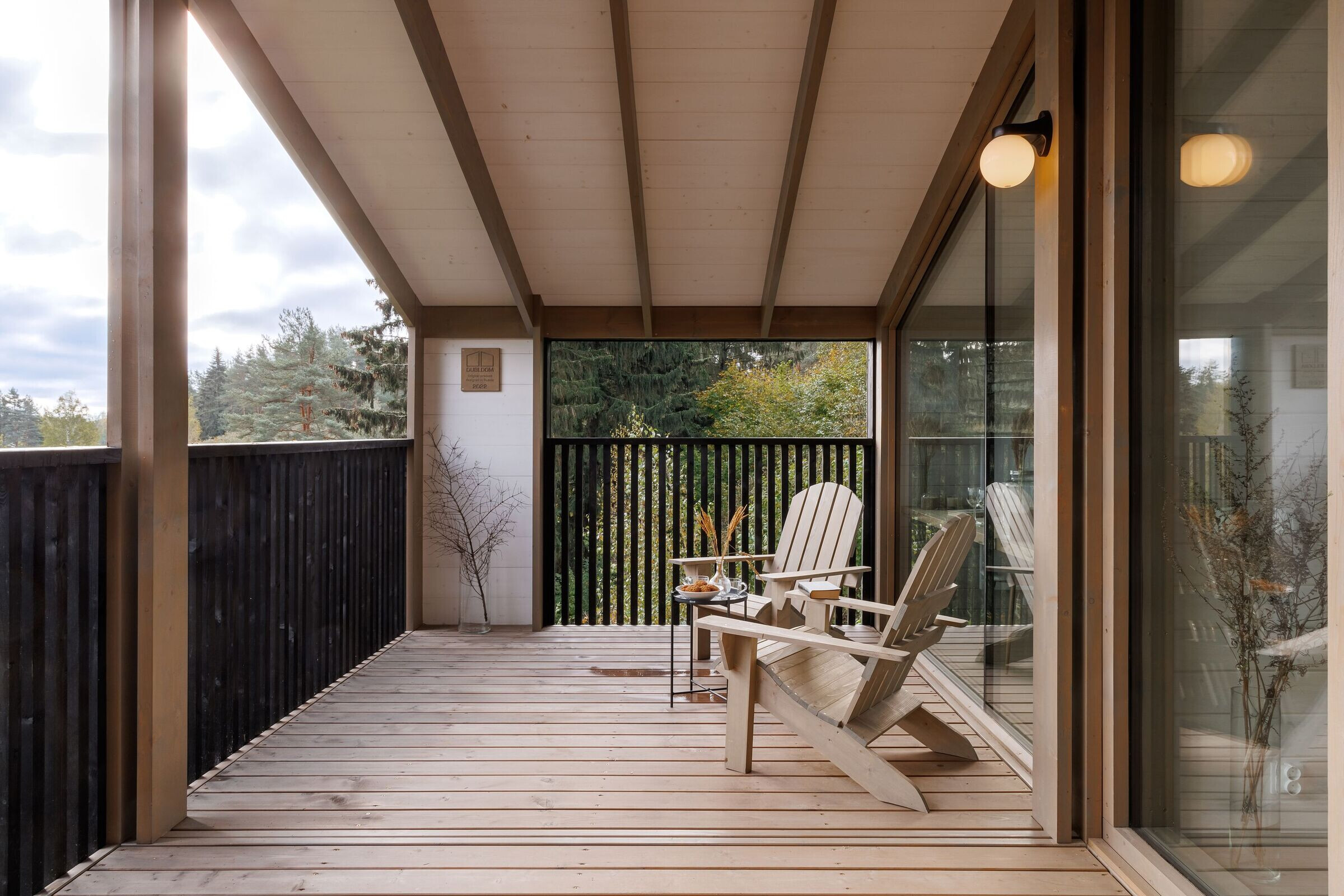
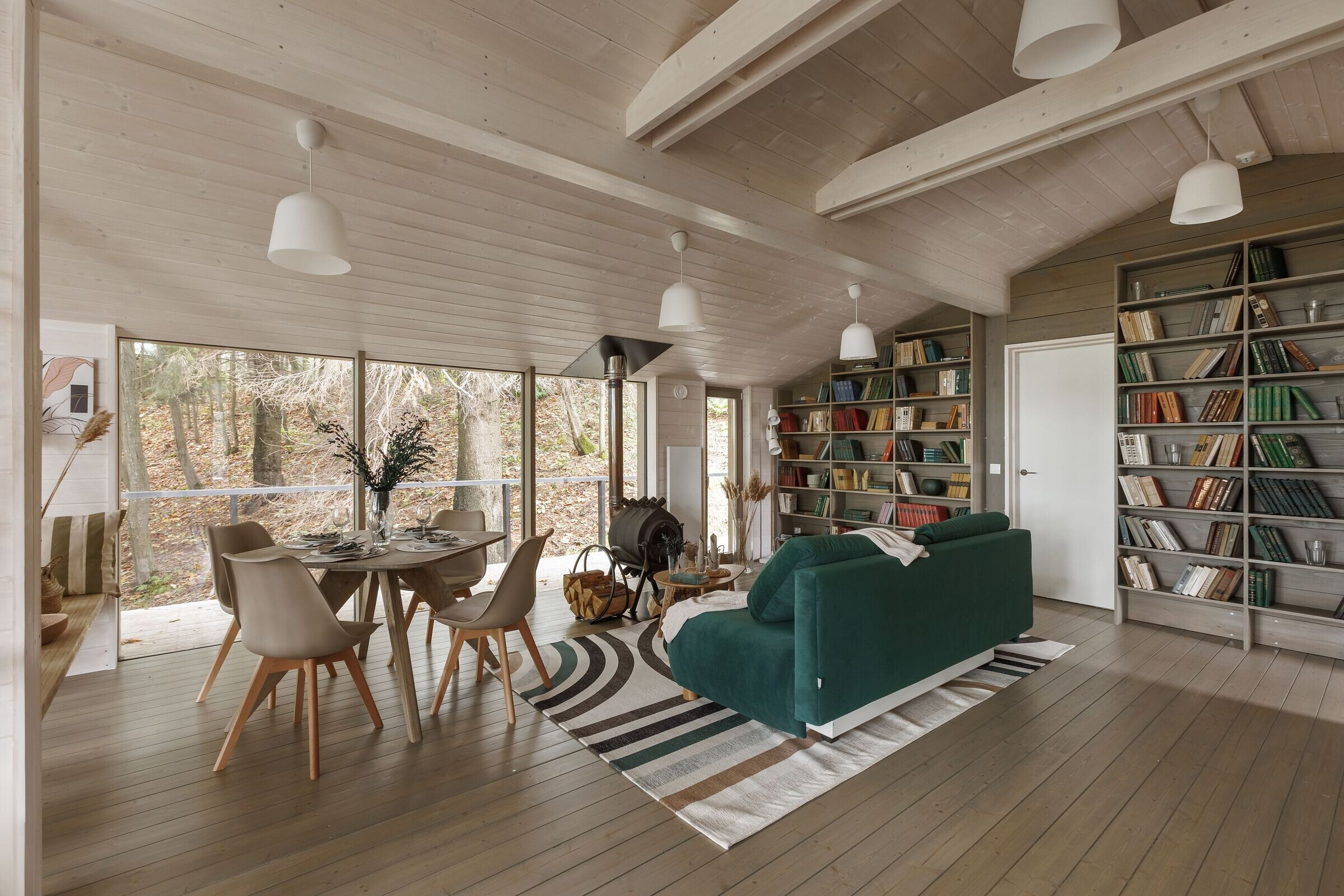
The project includes two houses "KASHTAN" and "KEDR", installed along the stairs running along the edge of the land lot. The exact locations of the houses were chosen based on the terrain and in clearings free of trees. Thus, we left most of the forest untouched and opened the view of the trees from the side windows of the houses. The hill is so steep that it is almost unsuitable for walking, therefore, according to our idea, the whole life of the house owners will take place in the house itself and on the terrace, and the hill with the trees remain in their original untouched form.
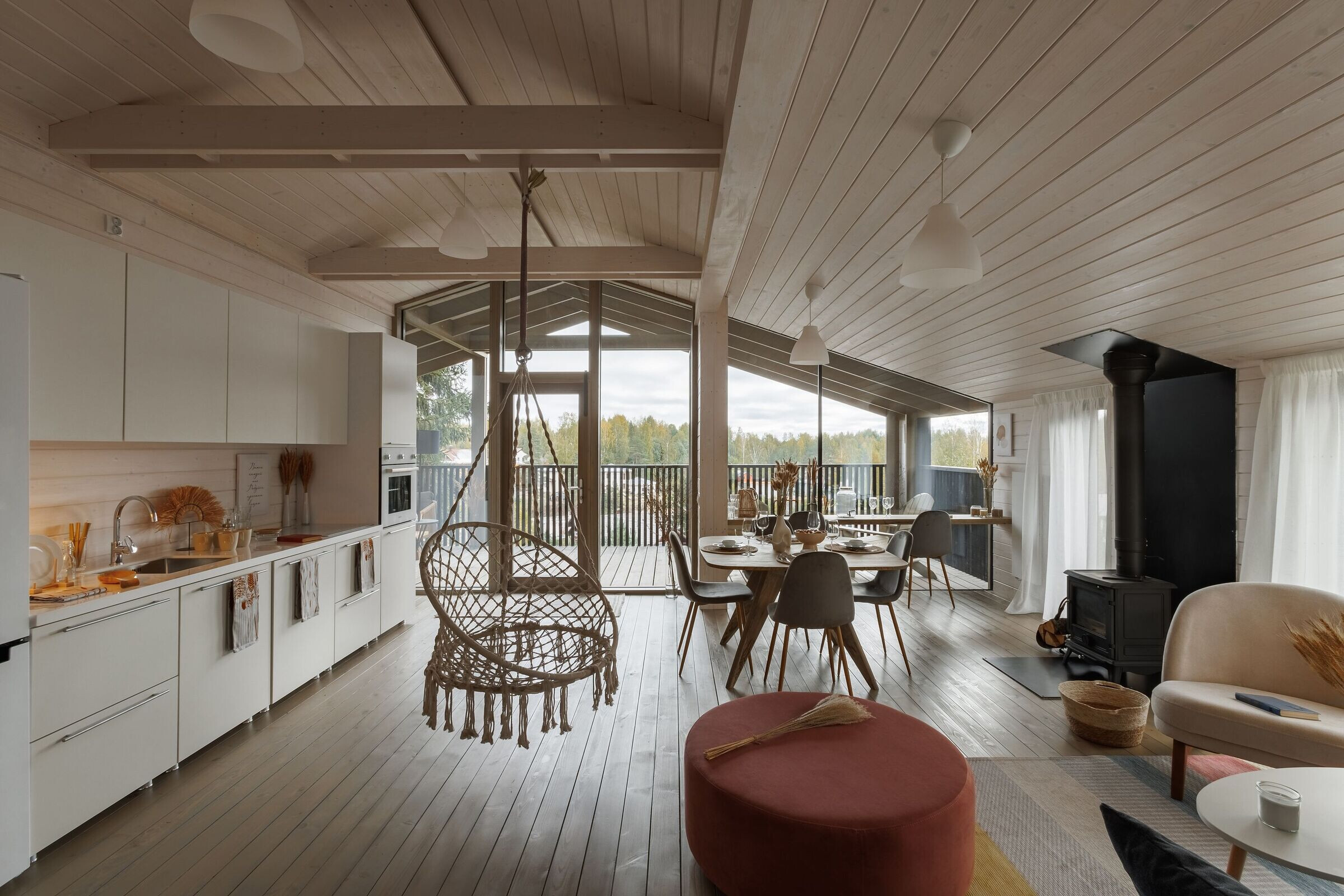
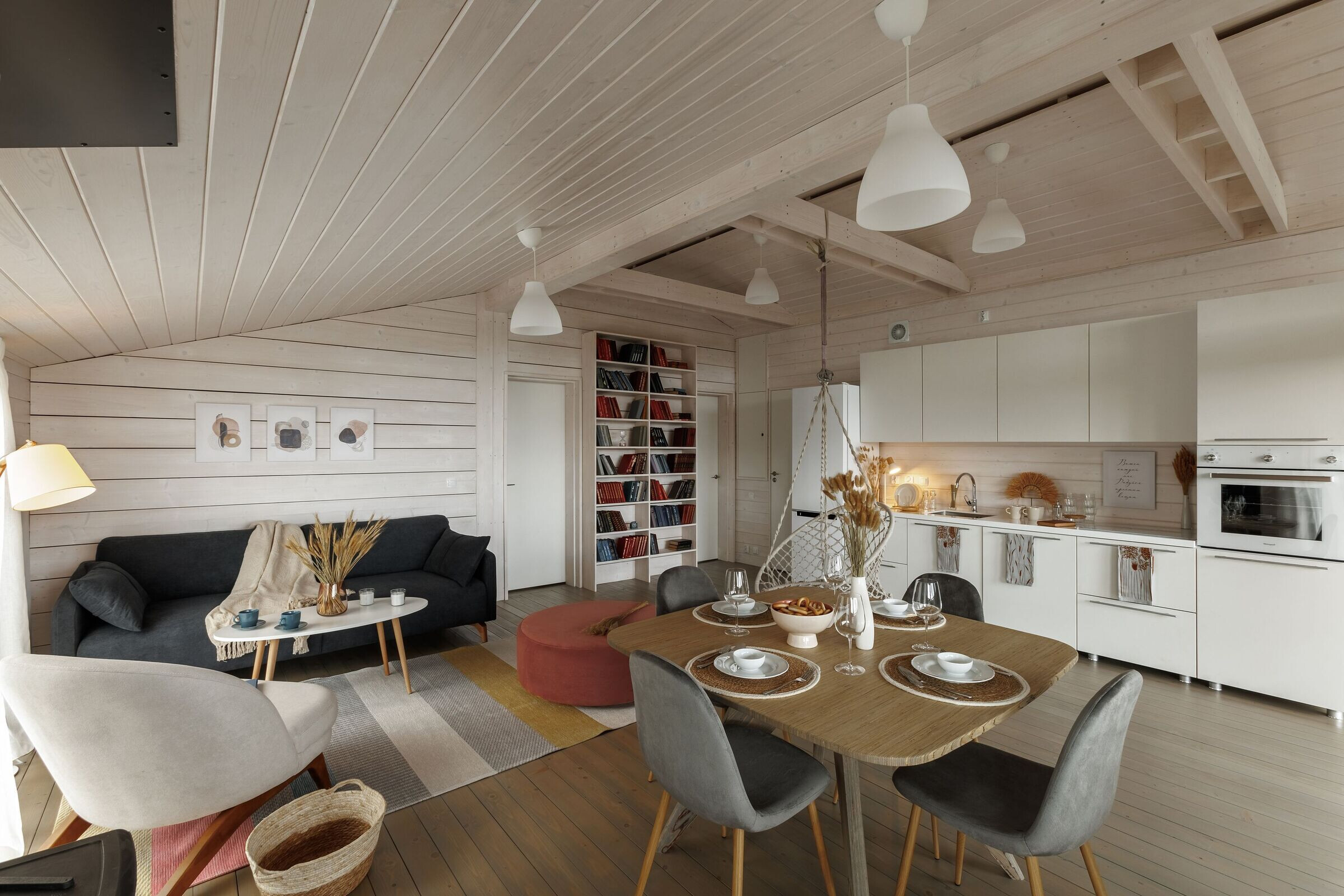
All houses and structures are made in black, which looks natural in a forest environment and does not stand out. The natural environment remains the main character, and no color accents should disturb the forest harmony. The interior, on the contrary, is mainly dominated by white and natural wood color.
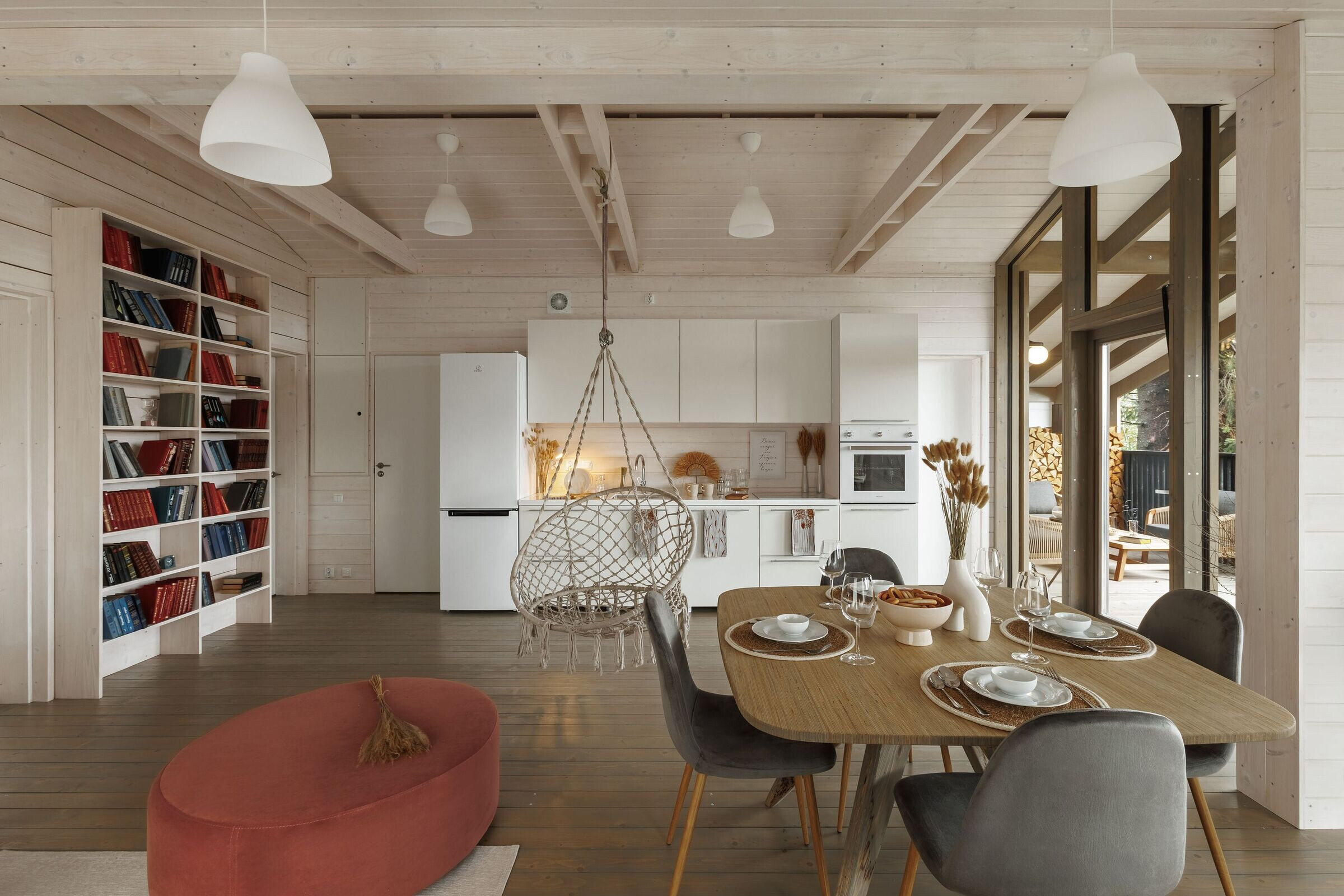
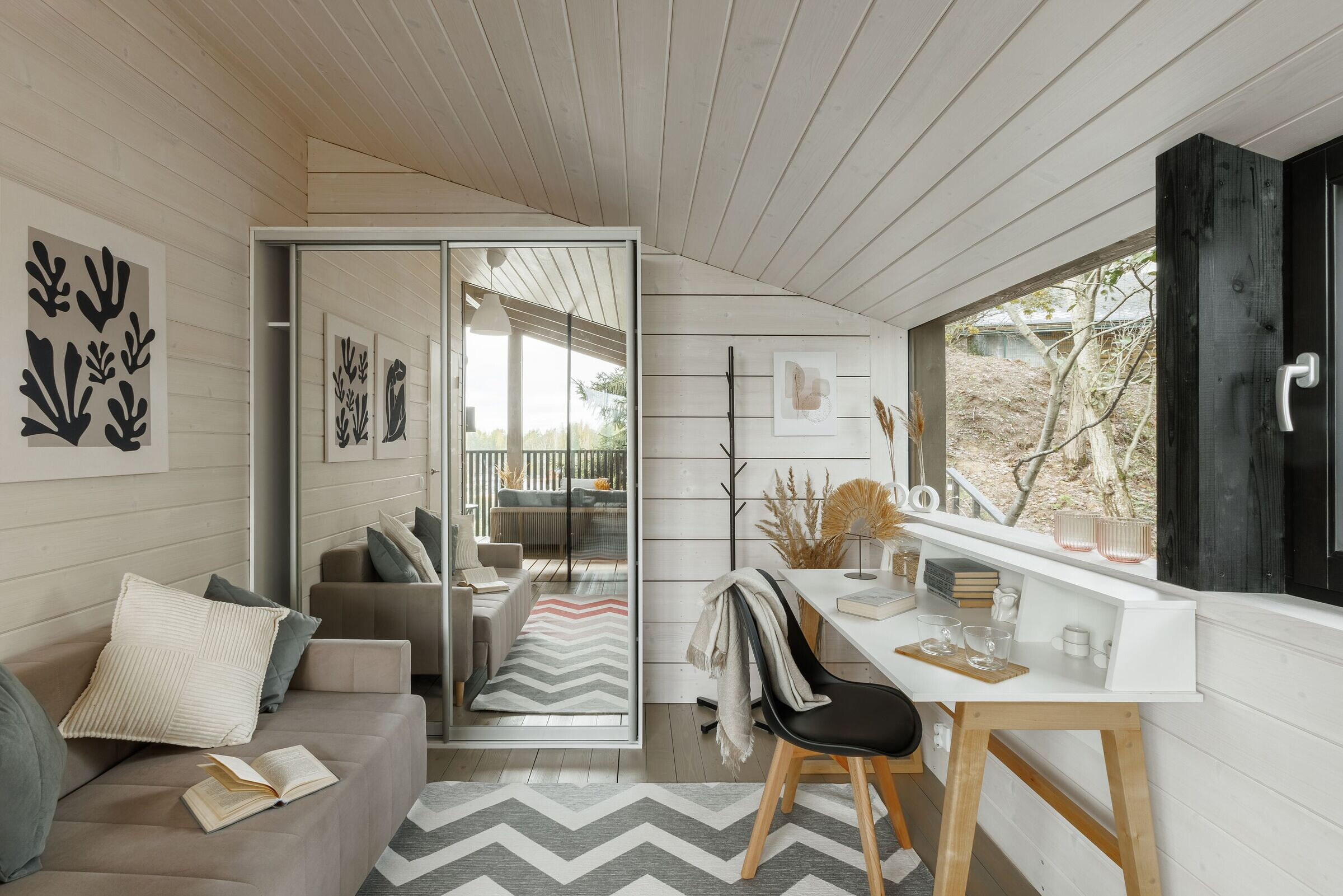
The facade cladding is made in large strokes and in the same style, combining several levels into a single volume. In this way, we achieved the impression of a monolithic object growing out of the hill. Over time, the forest grass should completely cover all traces of the houses’ installation, and the buildings turn out to be extruded from the forest cover. At the same time, the lower house "KASHTAN" grows vertically, and the upper "KEDR", with its decoration and elongated terrace, continues the horizontal of the hill.
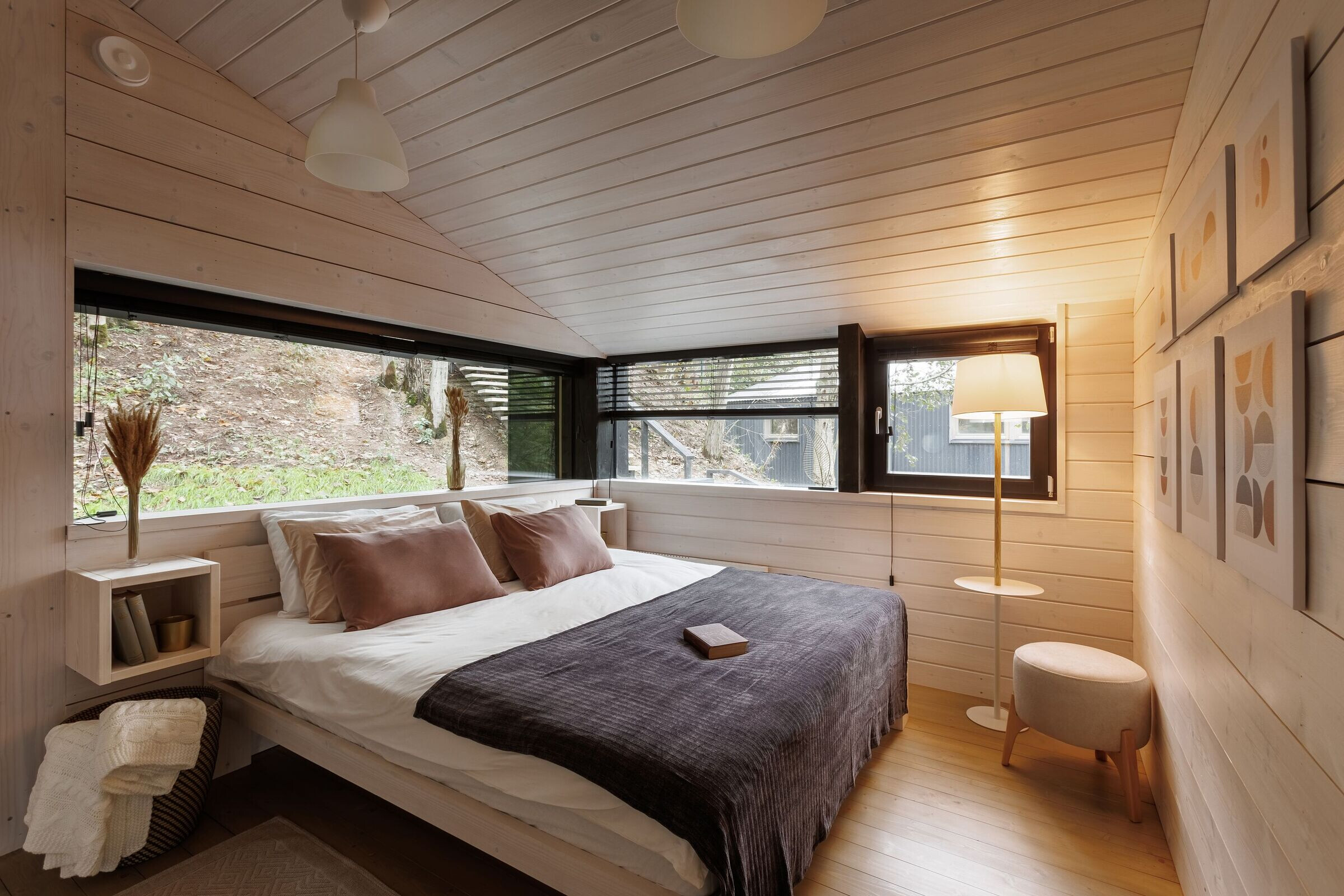
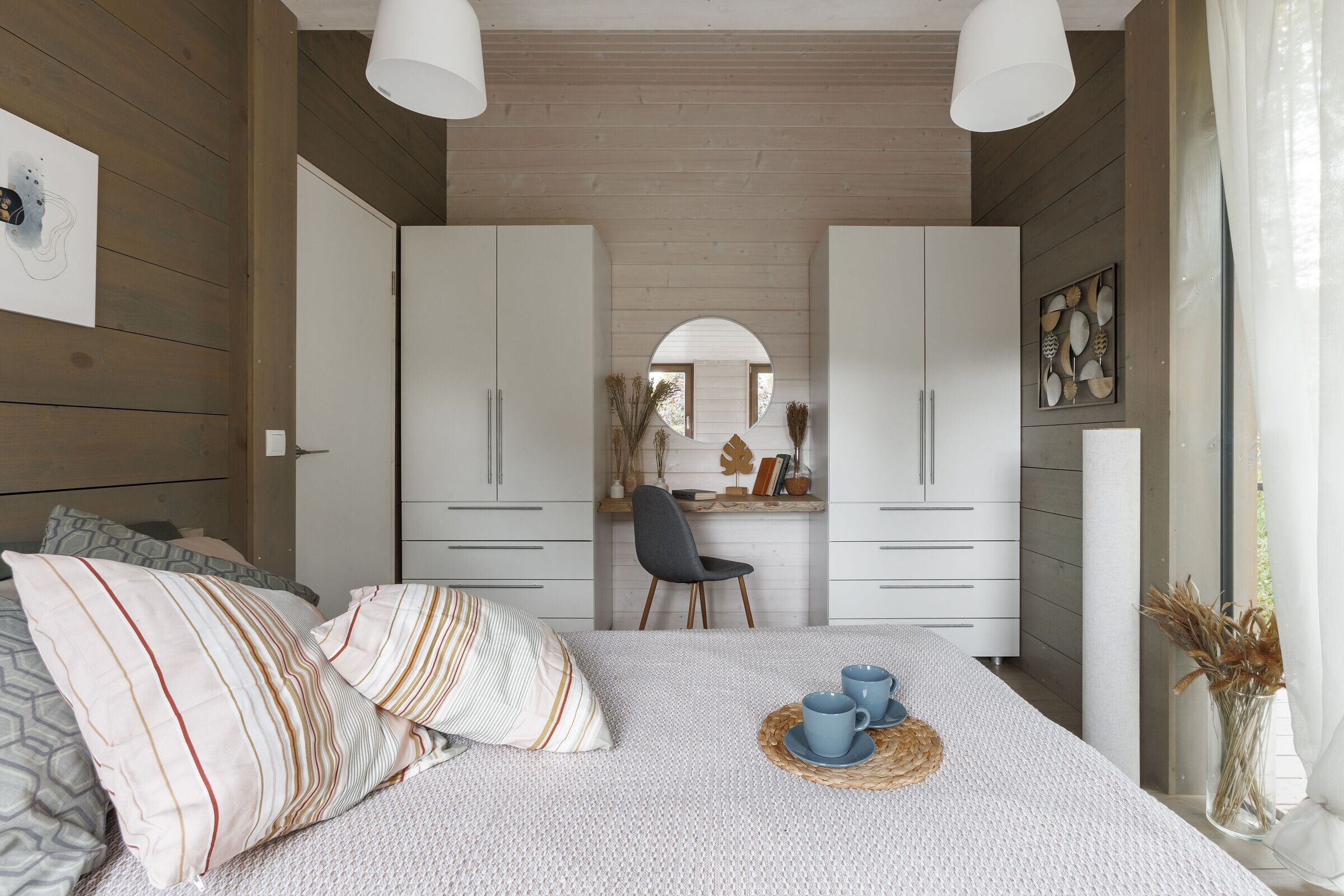
Metal structures and the space under the lower house "KASHTAN" have received a functional purpose. There is a warm room for all communications, engineering equipment and a warehouse. The rest of the space is an open terrace, which everyone can use.
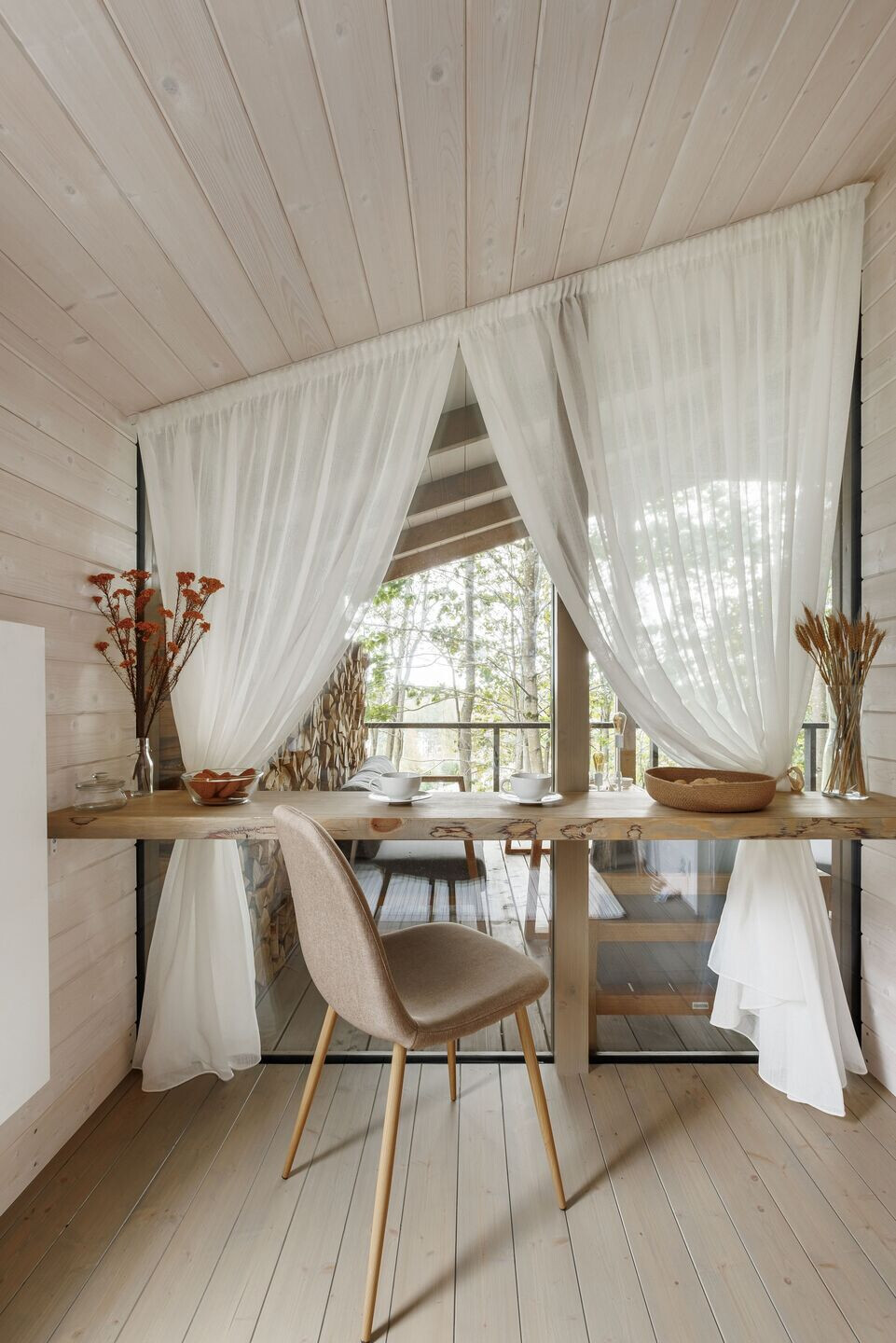
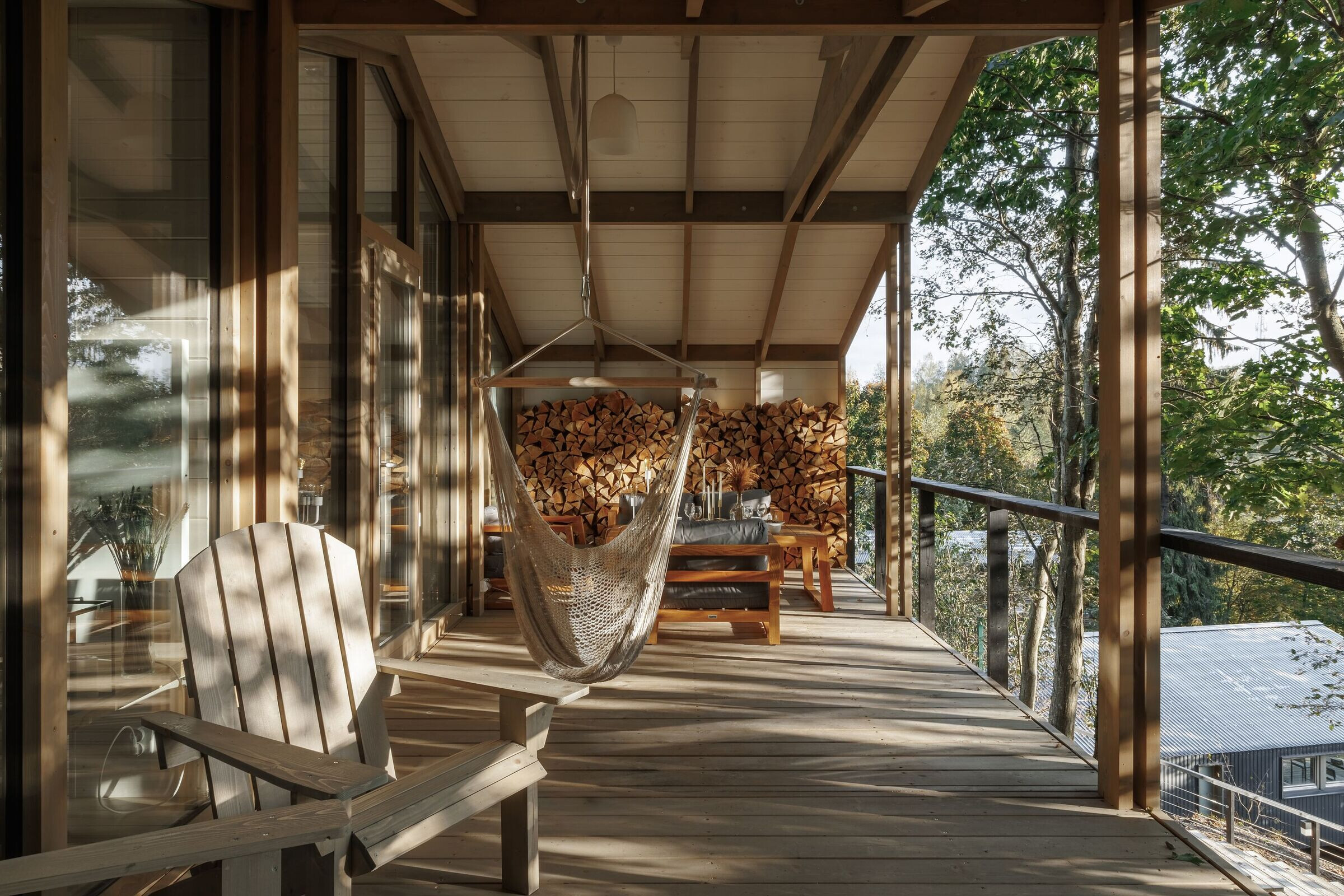
The terrace leading from the veranda of the upper house "KEDR" serves as an exit to the forest and complements the complex compositionally. Such elements are difficult to explain from the point of view of logic and practice, but as a result they usually become the most comfortable places.

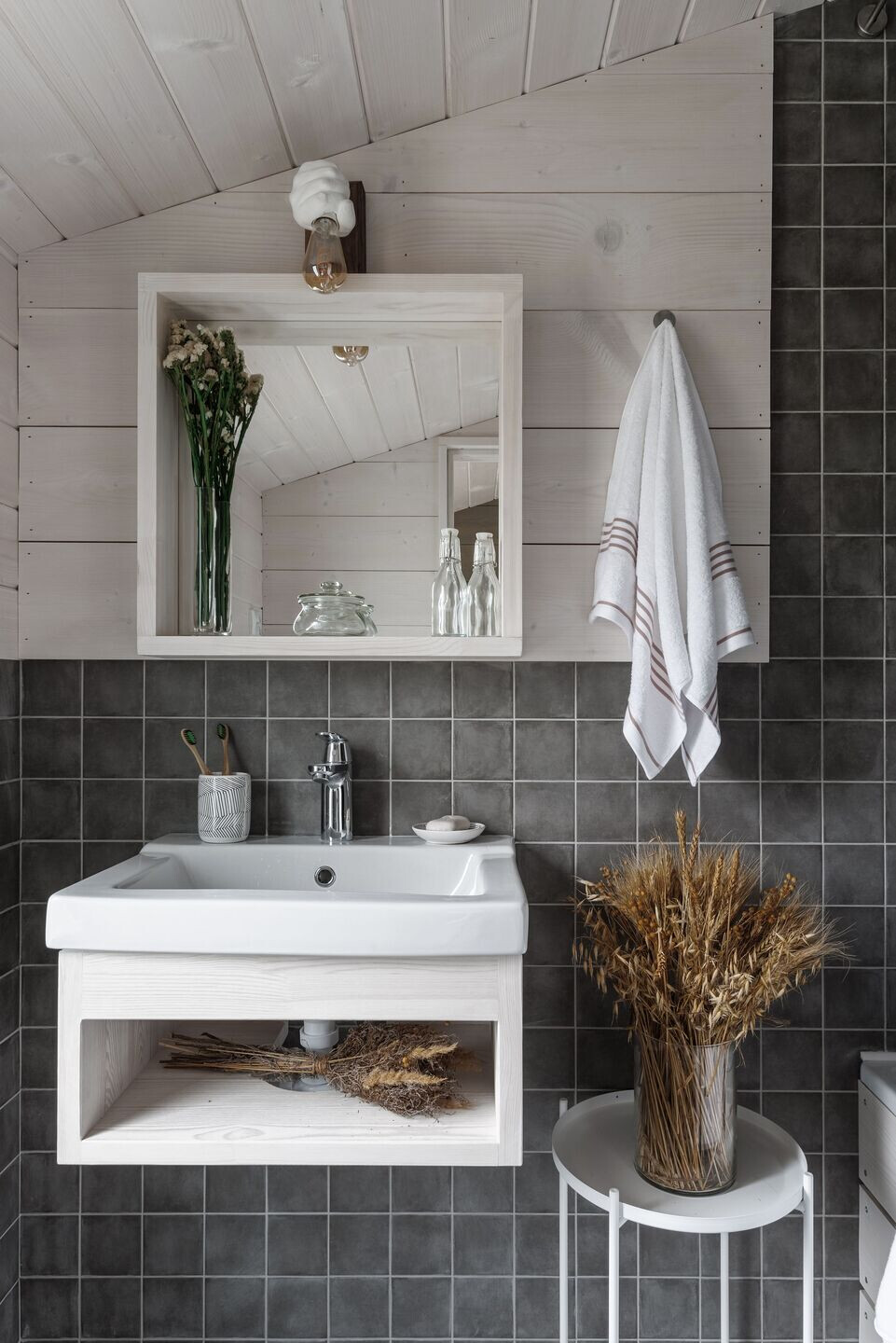
Each new project for us is also an opportunity to create new impressions and experiences for the owner of the house. Thus, playing on the contrasts of the sensations of a one-story house, the opportunity to go directly into the forest, the spectacular height under the terrace and the view from the house to the crowns of the trees, we tried to create a feeling of isolation of the project from reality and at the same time a feeling of calm and comfort in your own house.
