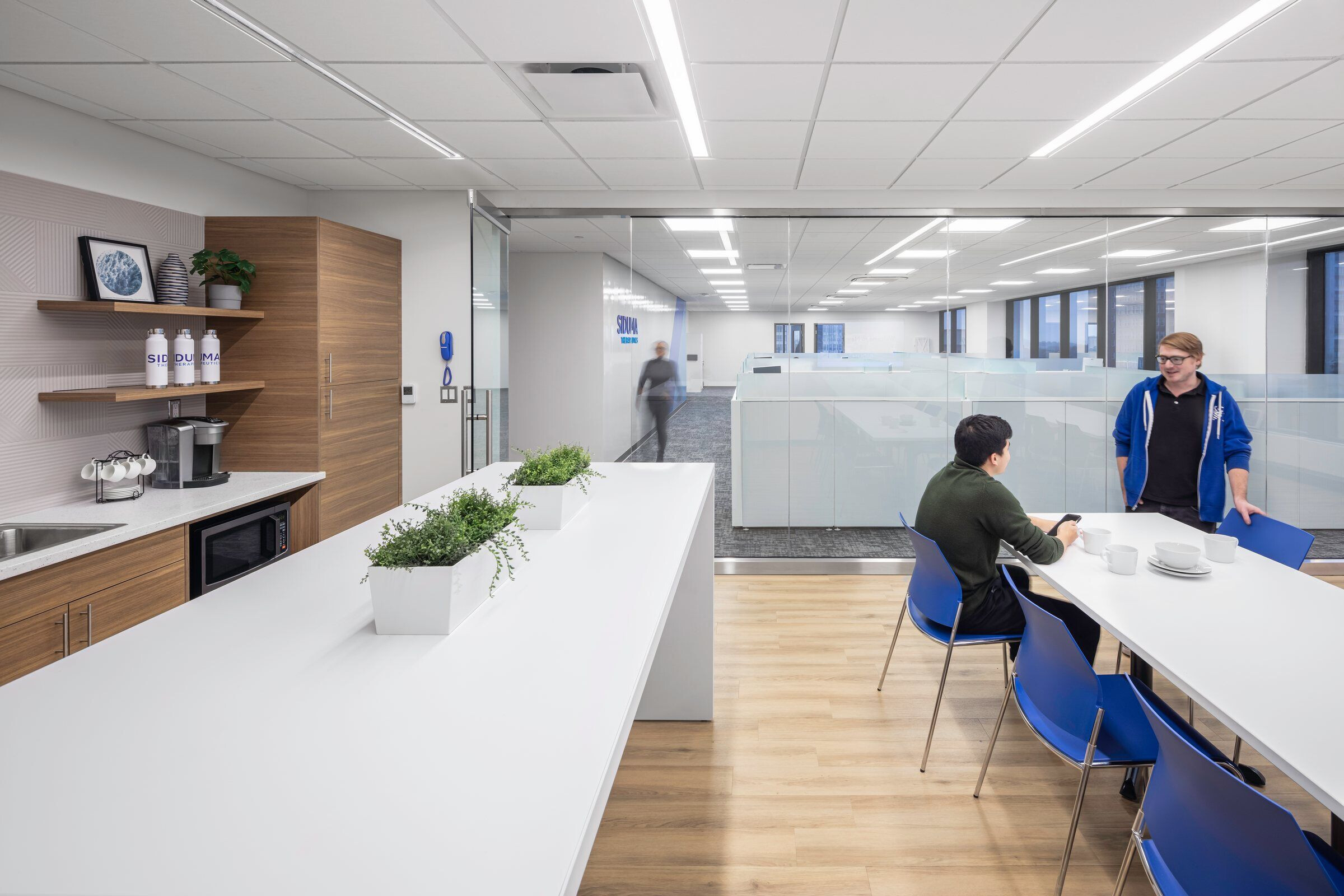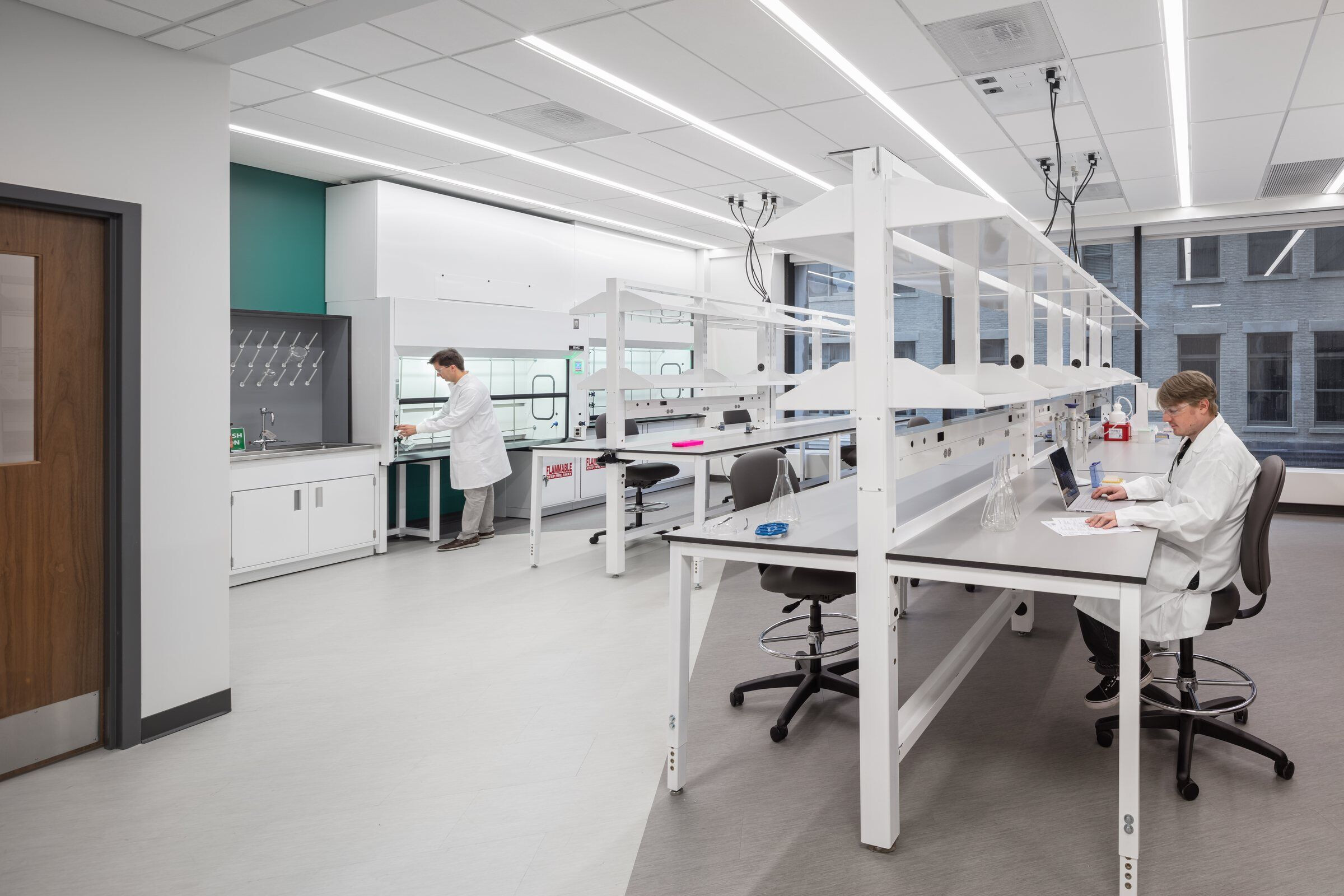Designed by architecture, art, and advisory firm Svigals + Partners, Elm City Bioscience Center in downtown New Haven, Conn. is a fully transformed building that has been revitalized from an underutilized office building into a vital biotech hub.
From the design of shared and private interior spaces to the graphic elements and branding – including the facility’s new name and logo – Svigals + Partners repositioned the eight-floor building at 55 Church Street on behalf of developer The Hurley Group, establishing its new identity as a modern biotech hub for the advancement of start-up science, laboratory, and research companies.
As one of many partially vacant office facilities that cities nationwide are now grappling with, the New Haven building’s revitalization serves as a model for the smart reuse of semi-stagnant buildings into productive places to help reinvigorate communities, says Svigals + Partners, leaders in laboratory and bioscience master planning renowned for advancing New Haven’s dominance in life sciences facilities.
“Transforming this building into an advanced science and research hub enlivened the ninth square neighborhood, creating a dynamic asset for the City of New Haven,” says Alana Konefal. “Elm City Bioscience Center builds on New Haven’s high demand for research and laboratory facilities, and adds to the region’s economy, overall,” with the center in proximity to lab facilities at Yale University and Yale New Haven Hospital.

Elm City Bioscience Center’s newly renovated main lobby, elevator lobbies and corridors welcome tenants inside, with more than 100,000 square feet of potential space for start-up biotech companies, including those at BSL-1 and BSL-2 levels. Each lab suite is designed for workspace outside the lab, including offices, meeting rooms and break rooms, with the option for multiple tenants to share them. If desired, each 12,000-square-foot floor can be halved into about 6,000 square feet for two separate tenants’ offices and labs, and shared amenity spaces.
Each floor’s useable space has been maximized by the design team, ensuring the high efficiency of utilities and related equipment, while providing flexible layout options. The streamlined approach incorporates adaptable model layouts that can be repeated and adjusted for each tenant’s lab, research, and office needs without large scale renovations.
Renovations for half the building’s second floor and the entire eighth level have been completed and are occupied by biotech companies. As new bioscience tenants take over spaces vacated by current tenants, those areas will also be renovated for the new companies’ work, research, and laboratory needs, with required adaptations made to the model plan.
Infrastructure upgrades made to mechanical, electrical, and plumbing systems accommodate the biotech tenants, plus repurposing existing shafts provided for laboratory equipment and operations requirements. Concealed chases for acid-resistant plumbing and natural gas were also installed through all floors.
Svigals + Partner’s attention to the building’s branding, with new name, logo, and crisp blue and green color palette, distinguishes Elm City Bioscience Center with a cohesive identity and energy, and modern sensibility that heightens its place as an advanced and attractive bioscience hub.

Team:
Owner and/or developer: The Hurley Group
Design architect: Svigals + Partners
Architect of record: Svigals + Partners
MEP engineer: General Drafting & Design, Inc.
Structural engineer: DeSimone Consulting Engineers
General contractor/construction manager: The Hurley Group
Photography: Woodruff Brown Photography
Material Used:
1. Porcelain Floor Tile: Daltile
2. Resilient Flooring: Mannington and Mohawk Group
3. Sheet Flooring: Armstrong
4. Wall Tile: Creative Materials Corporation
5. Acoustic Baffle Ceiling: Arktura
























