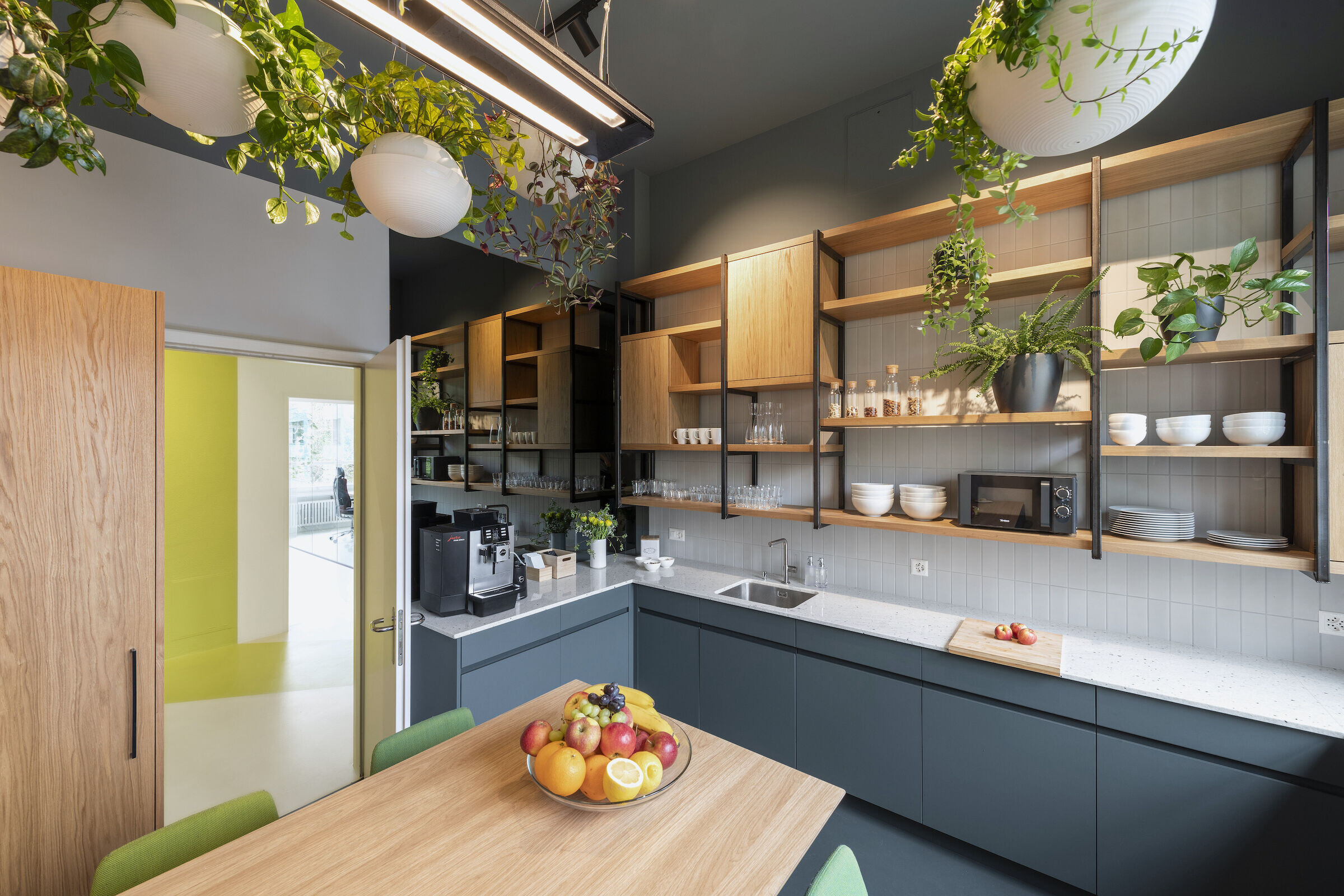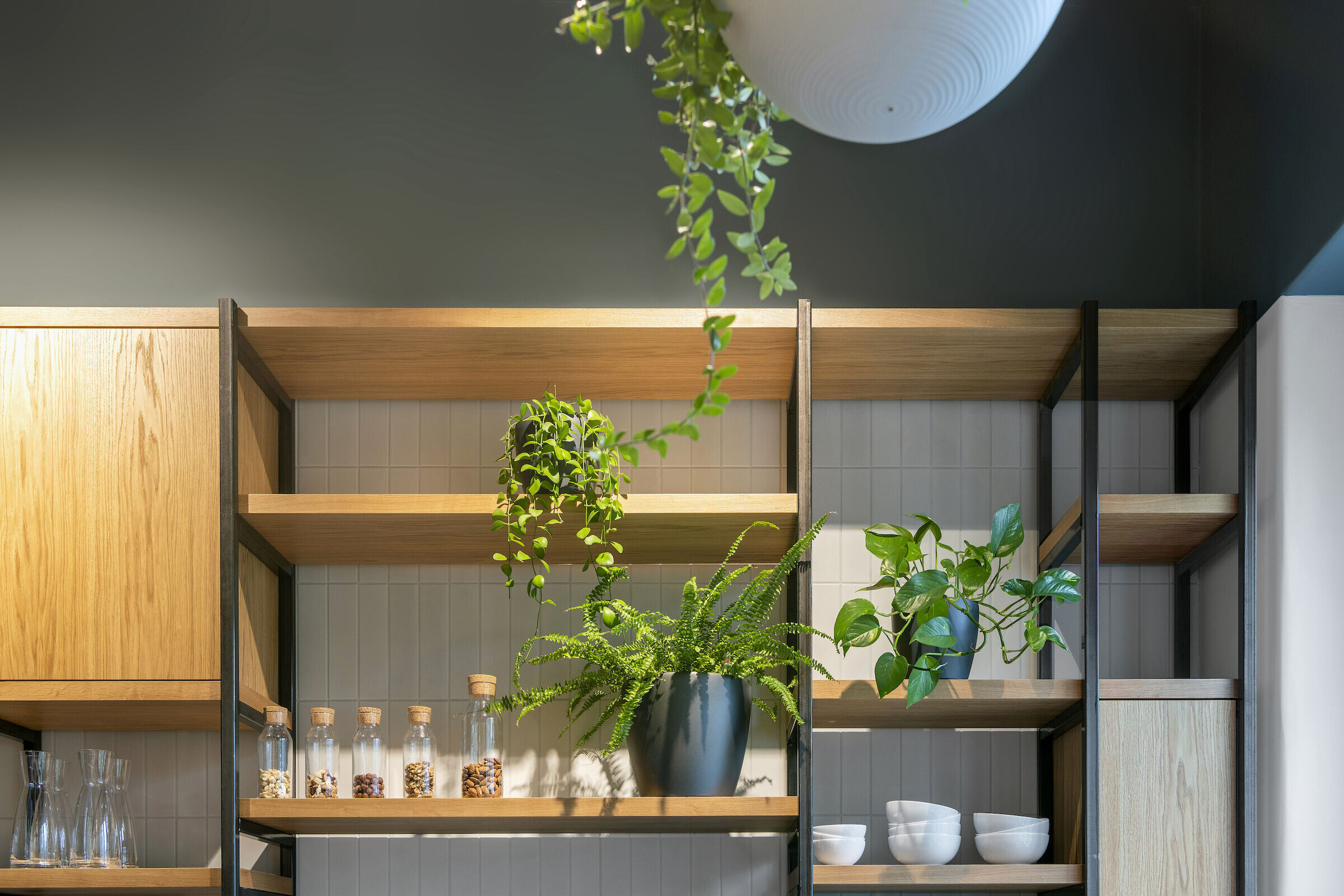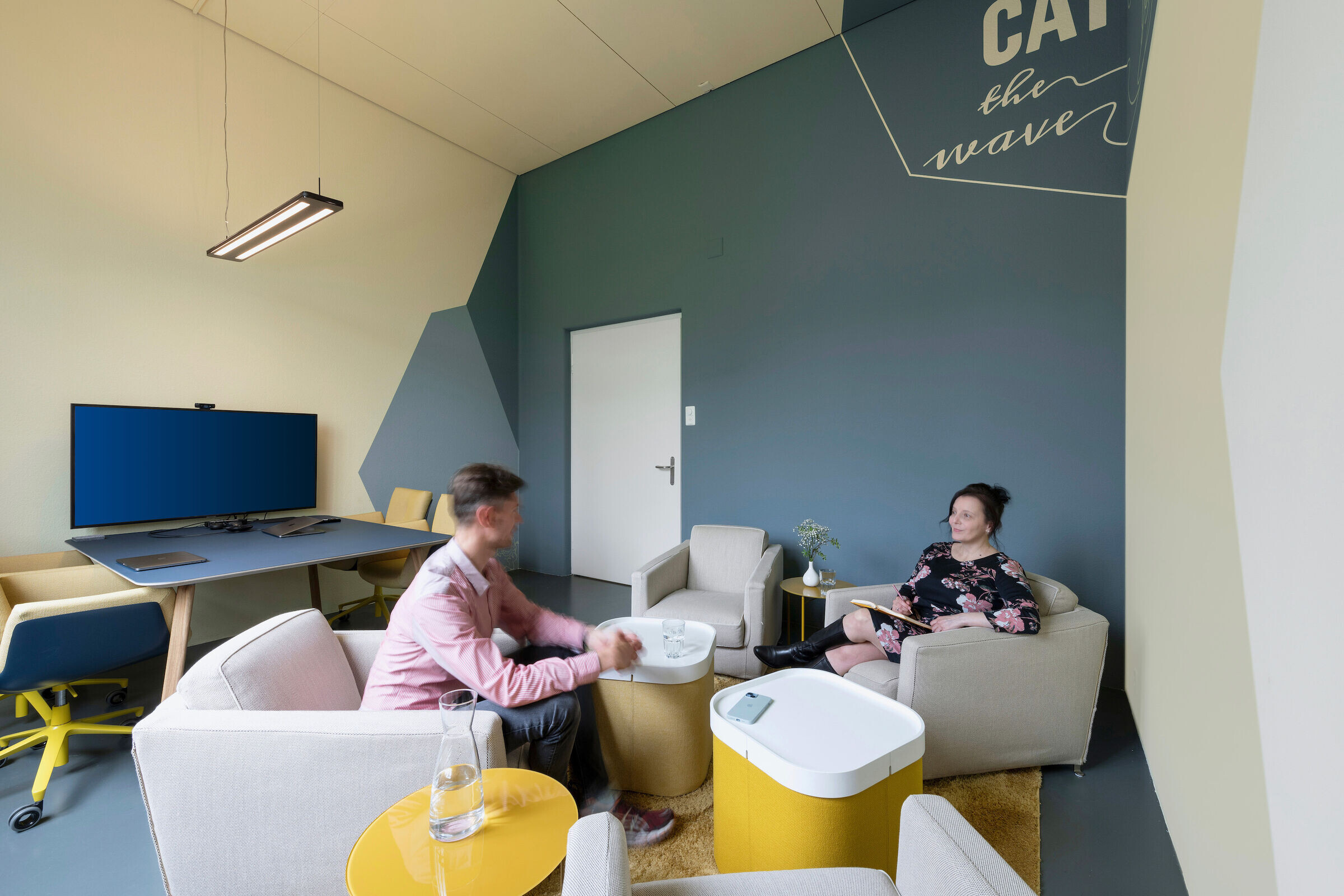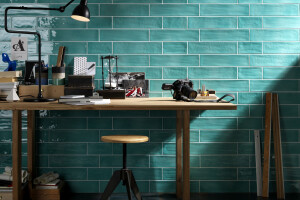Following the global pandemic, Evolution Design is actively embracing the changes in the world of work by renovating its 300-square-metre office space located in downtown Zurich. With its high ceilings and light flooded spaces, this former maternity hospital wing offers an inspiring place for creative ideas to flow freely.
«We are a team of 20 people, and it can be challenging for small companies with limited space to offer the perfect post-pandemic workplace. One needs to come up with smart solutions of how to use the given space optimally and we wanted to demonstrate how this could be achieved,» says Stefan Camenzind, partner and executive director.
Socialize and collaborate
Creating a larger and more modern kitchen was one of the key priorities. By demolishing a wall, the kitchen was doubled in size resulting in a comfortable space that is perfectly fitted out to allow the team to cook and eat together and have a cozy and relaxed area for social gatherings.
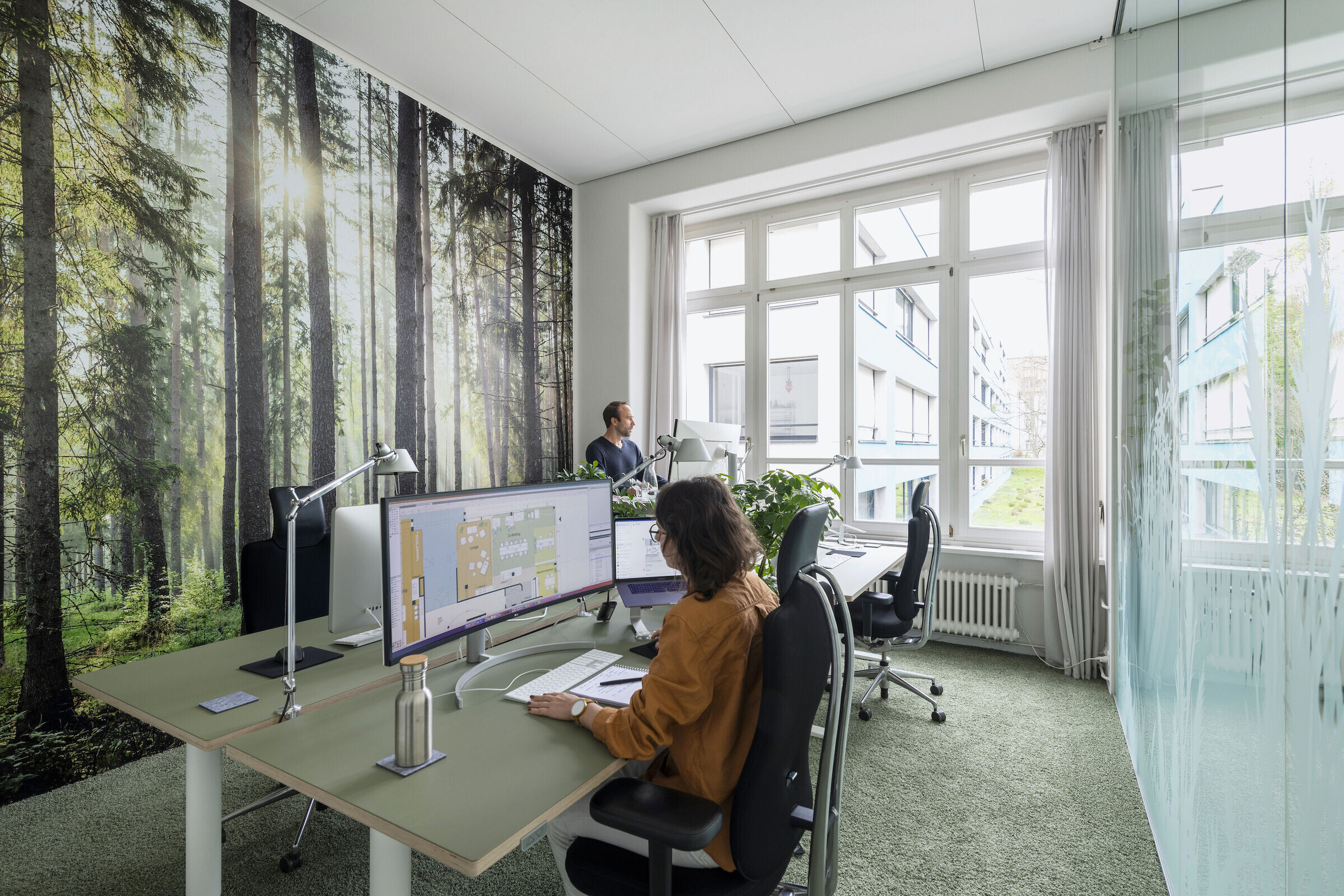
The open plan office was divided with glass partitions into three new zones. This helped to fulfil another key requirement – creating a spacious sample library. All samples are now well organized, are easily accessible and can be viewed on a large table in the center of the room. «Materials can now be selected and discussed together with our clients in a practical, comfortable and creative process, adding value to the overall design,» explains Tanya Ruegg, partner and creative director.
The newly created focus room is equipped with four sit / stand desks. Floor-to-ceiling wallpaper depicting a green mossy forest, plant dividers and plush pile carpet create a cozy and reflective atmosphere. Conversations and phone calls are not permitted here. The standard work area with eight workstations is where teams can work side by side, exchange and develop their projects together. All workspaces can be reserved through an internal reservation system that helps to forecast and manage availability and occupancy.
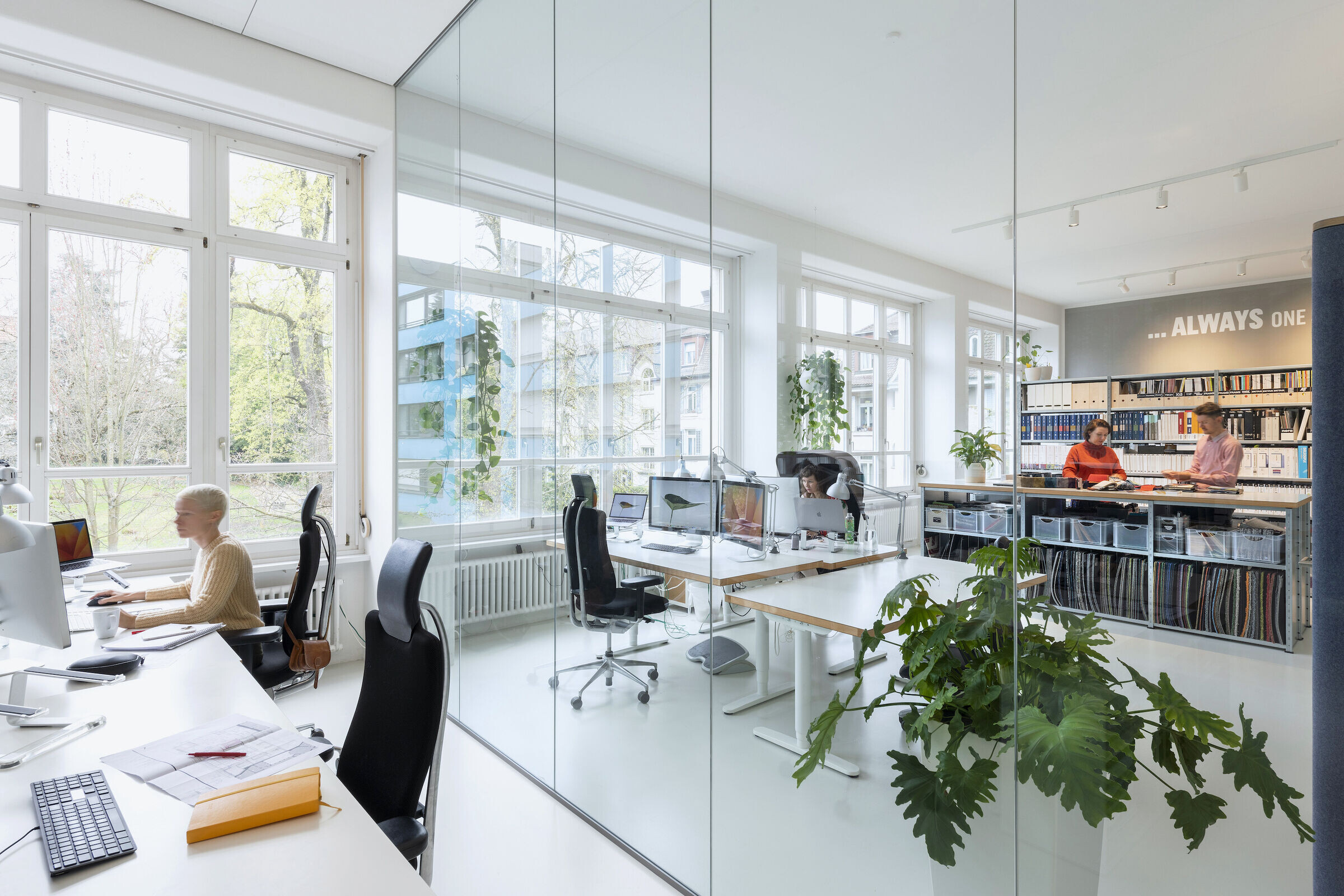
Epitome of Evolution Design
Instead of having a reception desk, the central corridor has been transformed into the epitome of Evolution Design’s ethos. By applying a geometric ribbon in lime green, the hallway reflects the invigorating process of evolution, design and creativity. It also accommodates two acoustic booths that are equipped with sit / stand desks and large screens to allow for video calls to be conducted in the most efficient way.
Overall, the office has retained its original structure and a new layer of Evolution Design’s identity has been applied by adding colors, textures, graphics and plants. «This space with its beautiful room proportions and ample sunlight is spectacular on its own. We added vibrant colors that reflect our design approach, differently textured finishes, fabrics, wall graphics, and lots of indoor plants to achieve an inspiring, energizing and cozy atmosphere,» concludes Ruegg.
