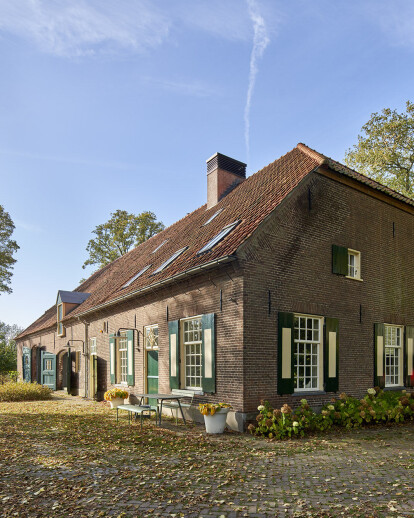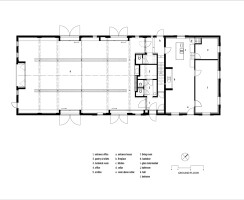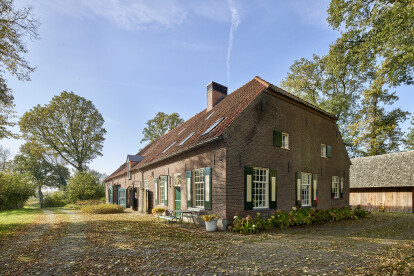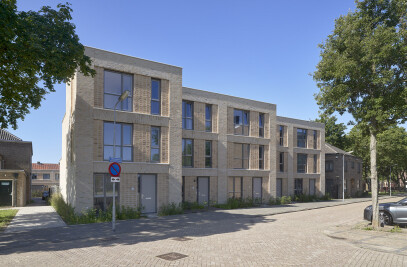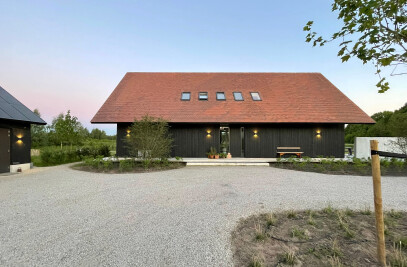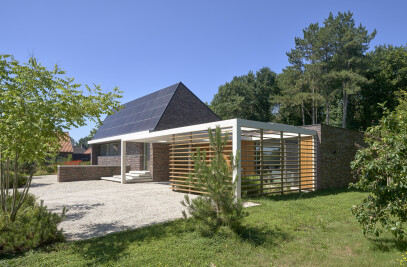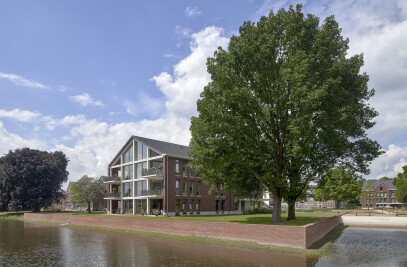A redundant farm building in Berlicum has been transformed into a large family home and an architectural office. The farm, a typical ‘langgevel’ farm where all the entrances and orientation are on the longest façade of the farm, belongs to the estate ‘De Wamberg’ and was built in 1893. In this farm the house and barn are incorporated in one very large volume. The former house, situated at the front of the volume, is transformed and adjusted to modern requirements. Much effort has been spend to make all alterations look very natural. The biggest change is made on the upper floors where new (bed)rooms have been created, adjoining a great hall. The former barn, which used to house cows, is in use as the office of HILBERINKBOSCH architects. The large double height space has been kept open so the roof and the old timber construction are kept in sight. A new wooden volume marks the transition between the house and the office. This new volume houses all the new functions which where not present in an old farm such as toilets, bathroom and a geothermal heating and hot water system. During daytime the old barn doors are opened. Behind these doors and way bigger than the original openings, steel sliding doors have been placed. Thus having parts of the old plaster visible. At night when the last employee goes homewards, the barn doors close again and the building goes to sleep.
A redundant farm building in Berlicum has been transformed into a large family home and an architectural office. The farm, a typical ‘langgevel’ farm where all the entrances and orientation are on the longest façade of the farm, belongs to the estate ‘De Wamberg’ and was built in 1893. In this farm the house and barn are incorporated in one very large volume. The former house, situated at the front of the volume, is transformed and adjusted to modern requirements. Much effort has been spend to make all alterations look very natural. The biggest change is made on the upper floors where new (bed)rooms have been created, adjoining a great hall. The former barn, which used to house cows, is in use as the office of HILBERINKBOSCH architects. The large double height space has been kept open so the roof and the old timber construction are kept in sight. A new wooden volume marks the transition between the house and the office. This new volume houses all the new functions which where not present in an old farm such as toilets, bathroom and a geothermal heating and hot water system. During daytime the old barn doors are opened. Behind these doors and way bigger than the original openings, steel sliding doors have been placed. Thus having parts of the old plaster visible. At night when the last employee goes homewards, the barn doors close again and the building goes to sleep.
More Projects by HILBERINKBOSCH architecten
Products Behind Projects
Product Spotlight
News

Archello houses of the month - April 2024
Archello has selected its houses of the month for April 2024. This list showcases 20 of the mos... More

Zaha Hadid Architects’ Zhuhai Jinwan Civic Art Centre echoes chevron patterns of migratory birds
Designed by Zaha Hadid Architects, the Zhuhai Jinwan Civic Art Centre is defined by the acclaimed ar... More

25 best metal cladding manufacturers
Metal cladding can combine functionality with aesthetics while meeting high sustainability targets,... More

Nieto Sobejano Arquitectos’ restoration of Munich museum finds freedom within limitations
Nieto Sobejano Arquitectos has completed the restoration and expansion of the Archaeologische Staats... More

Introducing Partner Lemi Group
Lemi Group is an international leader in the design and manufacture of treatment tables, chairs, and... More

Archello Awards 2024 – Early Bird submissions ending April 30th
The Archello Awards is an exhilarating and affordable global awards program celebrating the best arc... More

Introducing the Archello Podcast: the most visual architecture podcast in the world
Archello is thrilled to announce the launch of the Archello Podcast, a series of conversations featu... More

Tilburg University inaugurates the Marga Klompé building constructed from wood
The Marga Klompé building, designed by Powerhouse Company for Tilburg University in the Nethe... More
