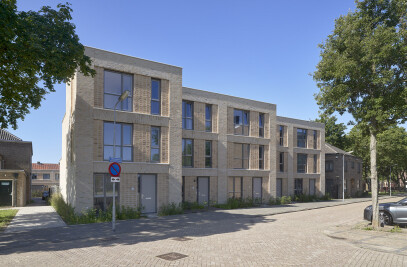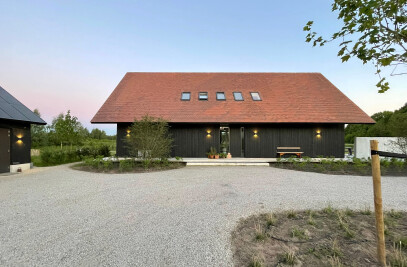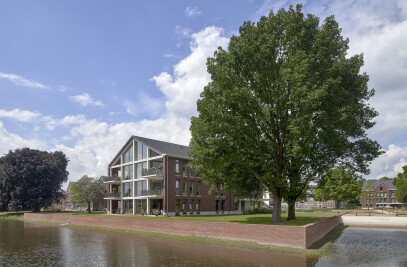In the Brabant countryside, where farms and fields alternate with forest plots, a new house is being built. The front of the plot is located close to the road and has unobstructed views over a rural farmland. At the rear, the plot borders the Maashorst nature reserve and extends from the road deep into the underlying coniferous forest. What immediately stands out are the 6 stately Scots pines whose crowns protrude above the other trees. The group of pine trees is very carefully included in the design as an outpost of the nature reserve.



For an optimal experience of this location, the living floor with the living room, dining room and kitchen has been slightly raised compared to the garden. Slightly lower, on ground level, is the master bedroom. On the street side, this bedroom has a small patio for shelter from the sun and to provide privacy. At the rear the room has been expanded with a spa and a swimming pool. This volume extends into the garden and together with the living it embraces the 6 pines that are accentuated by it.



In the basement under the living floor, space has been created for the children's rooms with 2 sunken patios. The facades of the house are closed to the street side but open to the garden side, where they face the Scots pines, the edge of the forest and the evening sun.



In the spirit of the village character and for a good connection, the living floor is equipped with a roof volume. On the southwest side the roof is completely covered with solar panels that connect seamlessly. A large skylight is being created on the northeast side. Inside, this creates a beautiful spaciousness and a flood of daylight.


Around the group of six pines, the materialization of robust brickwork, concrete and wooden elements gives a contemporary atmosphere to the villa, which is connected to the environment through the characteristic volume structure.





















































