Coffee industry has been in an unprecedented booming state locally and globally. This trending culture is supported by stories well told and fascinating presentations from serving, graphics to spatial design. Simply a cup of good coffee is not enough to for the retails to gain a margin given the competitive environment. Customers want ever fresh and diverse experiences while exploring shops. Our client, the shop owner, head barista of Fifteen Steps Workshop, enquired us to renovate his shop in a novel way to further boost his brand on the map. Spatial reinterpretation of the coffee roaster and shop tasked us at a commercially bustling district in Taipei.
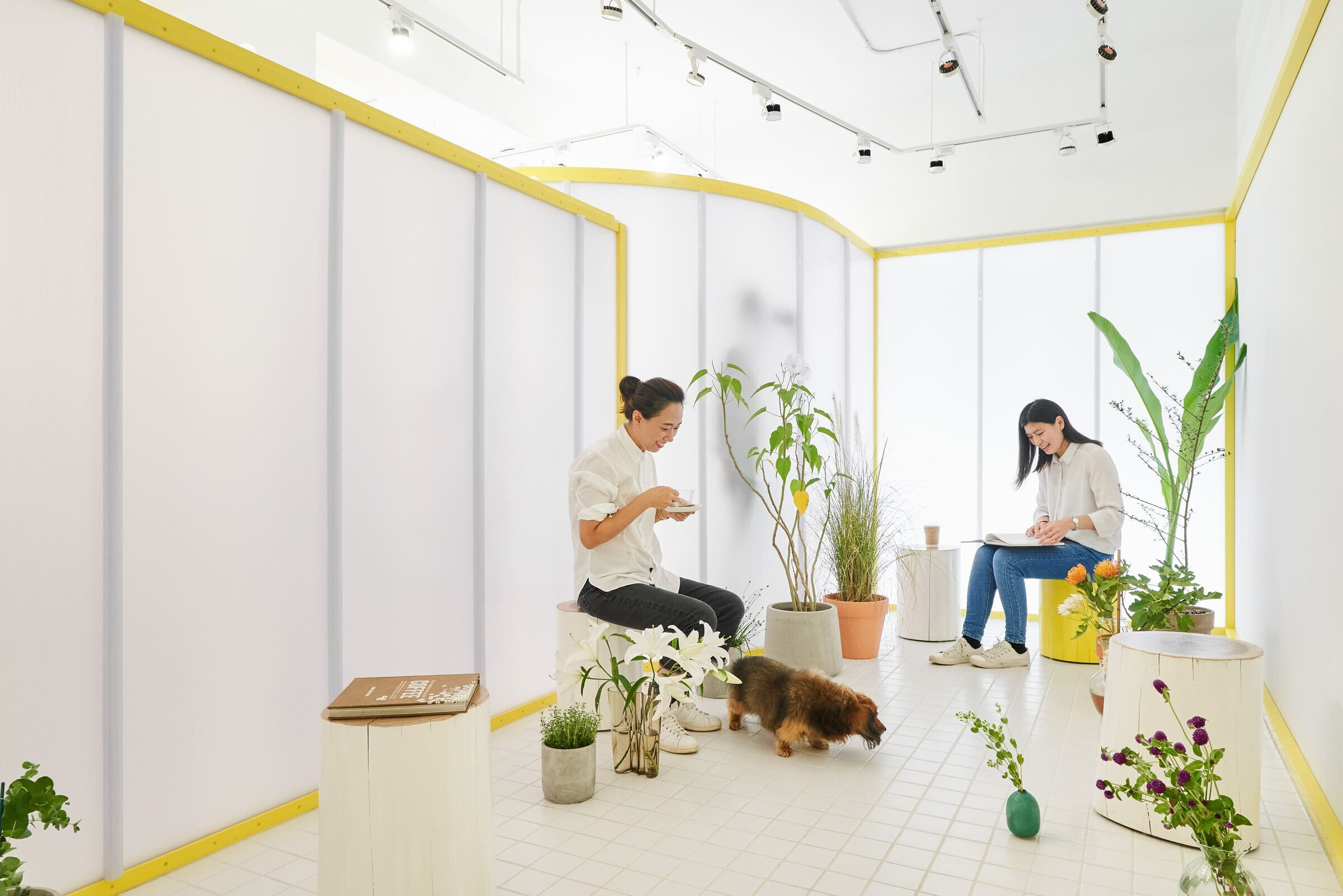
Contexts
Our site as an 80 sqm former office space at the corner ground floor of a mixed-use building is located on route to nearby trails from the CBD area of Taipei. Strolling around are businesspeople, nearby residents as well as casual hikers who approach the shop with very different mood and pace.
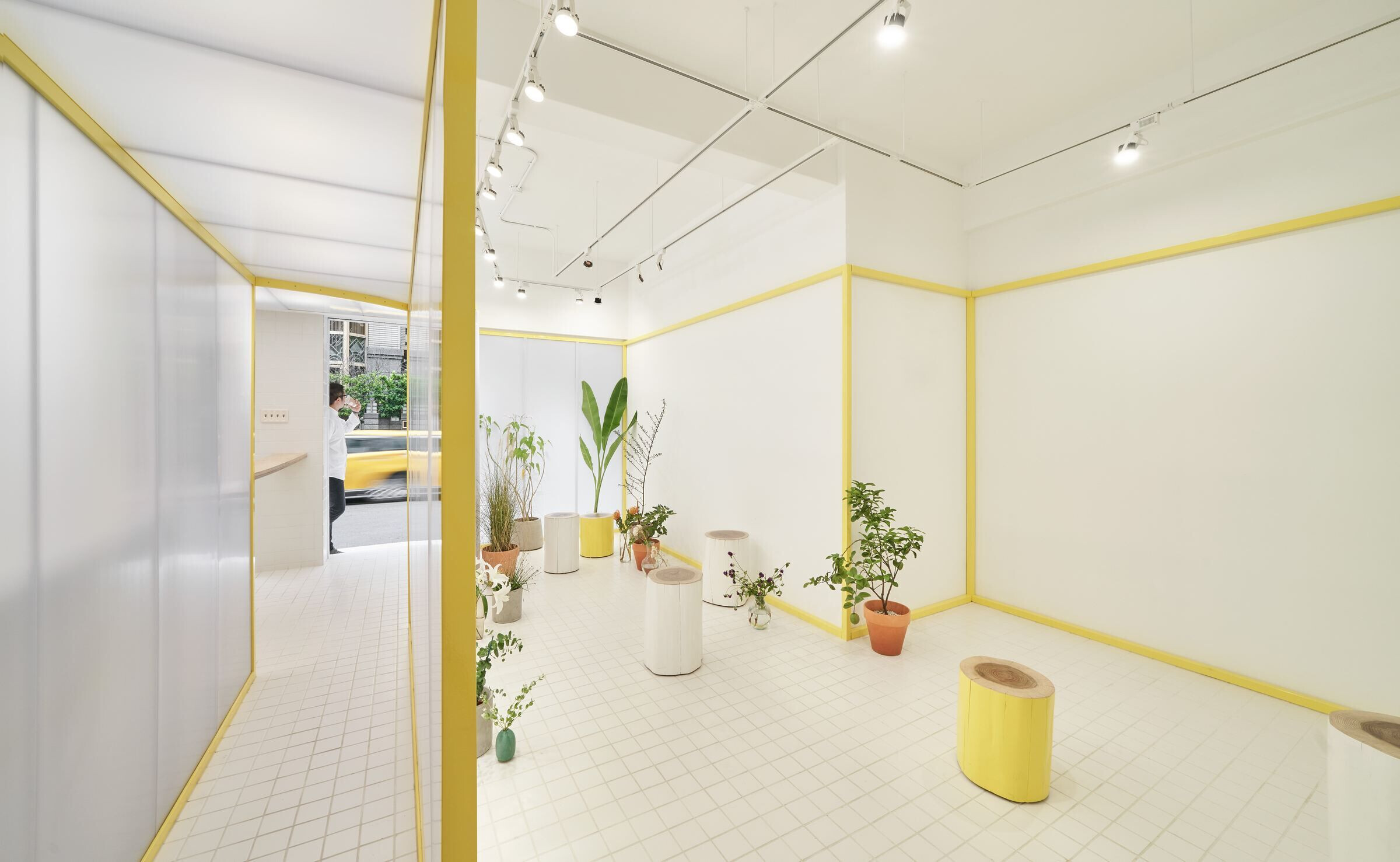
Concept / Design
While most coffee joints did their best to showcase its interior and bustling scenes mostly with a rather open plan, our client intended to turn his shop into a quality quick serving bar with an on-site roastery and an invite-only space planned behind the scenes.
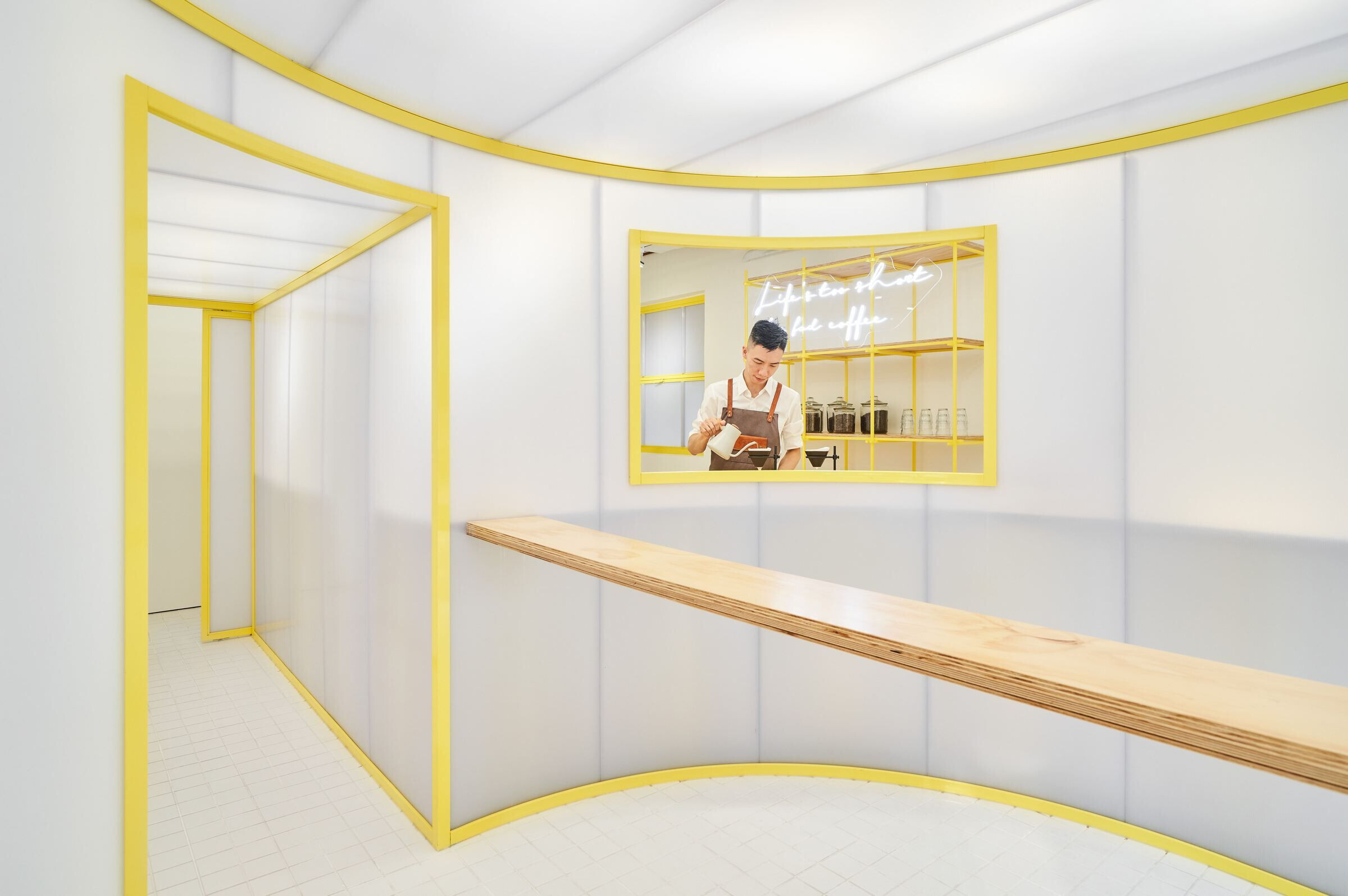
We divided the space accordingly and created a semi open carved-in area as a standing bar at the storefront which invites customers to step in and enjoy a quick sip, while the front steps and landing area adjacent to sidewalks welcomes a casual sit-and-drink. The intended open layout allows breeze coming down from the trail side to be an enjoyable feature along with the coffee aroma. As for environmental concern, the carved-in plan reduces the area of enclosed interiors which contributes to less AC usage. The layout also takes advantage of the corner location to create a takeaway window by the pedestrian friendly side lane.
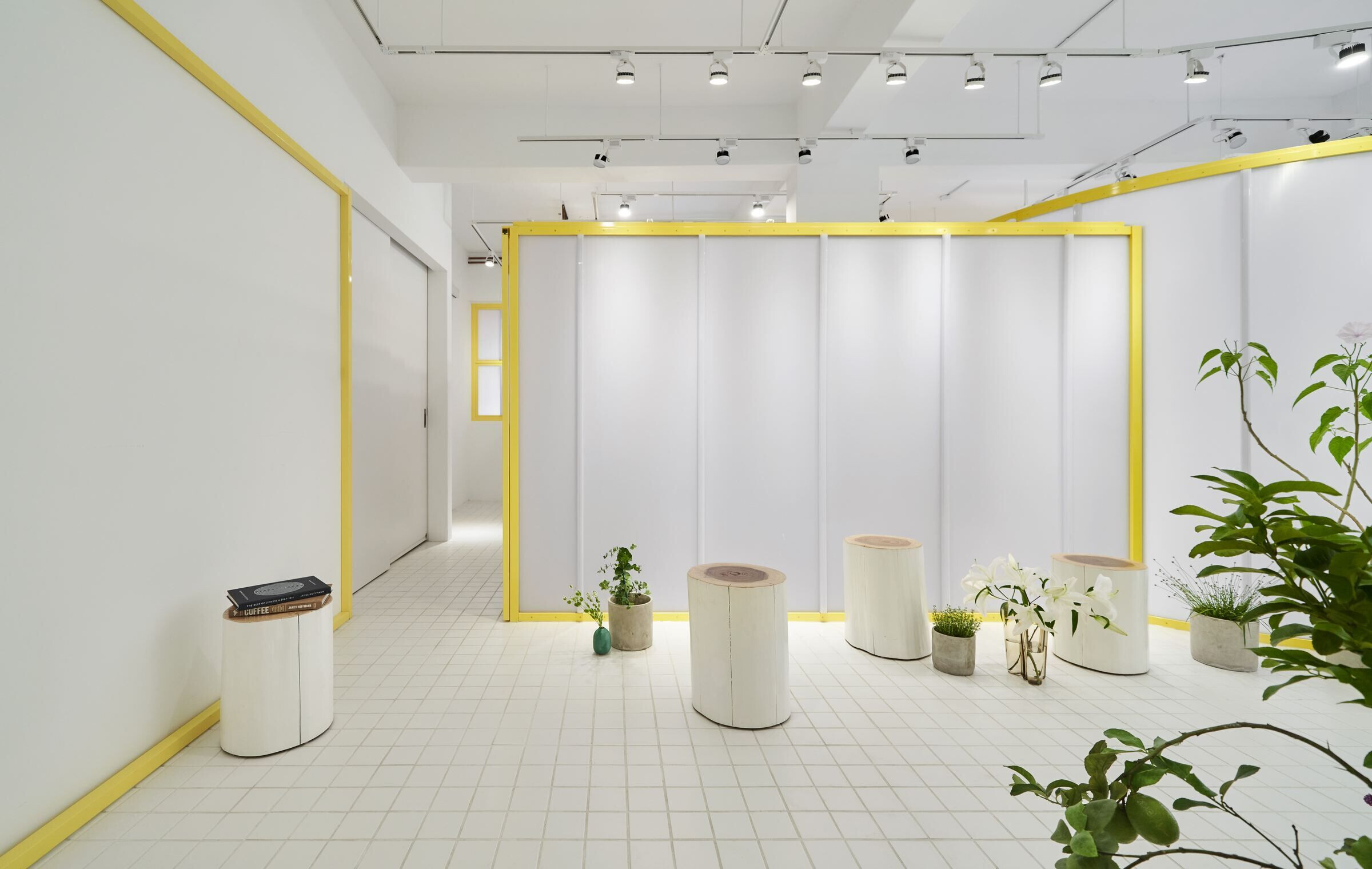
As a request from the client, the bar working area, the roastery and the multi-purpose room must be secured and invite-only with certain privacy. This tasks our design as we suggest the interior activities better be revealed rather than blocked. This is where sought-after materials come into play. We adapted polycarbonate panels with desired opaqueness framed with precisely fabricated painted steel frames as the main intervention which serves as spatial dividers and light diffuser for an incredible illuminating effect on both interior and exterior given different hours of a day. Given budget and regulation constrains, most area of the exterior finish was left untouched as a poetic contrast to our interventions.
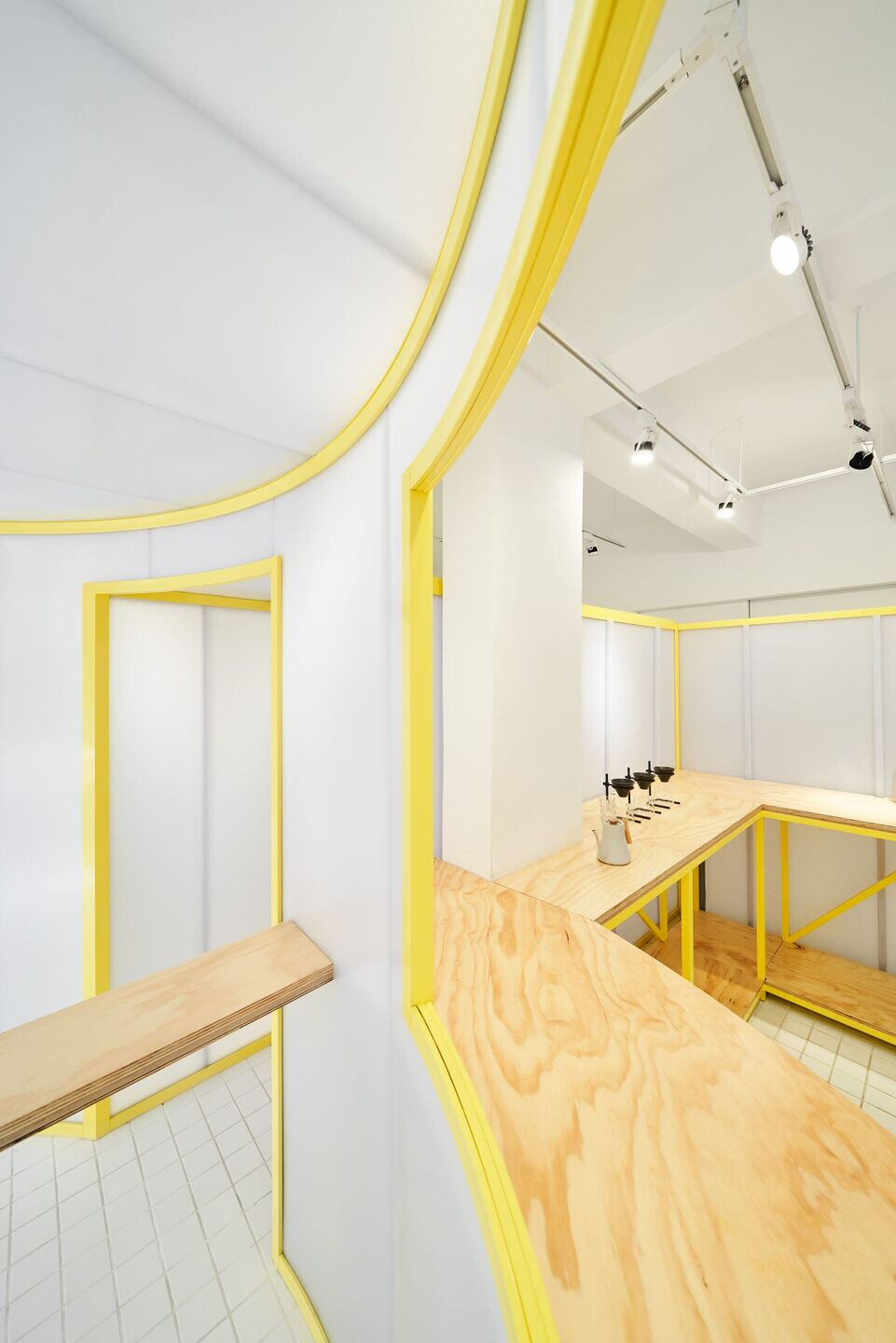
The purpose of the multi-function room was better defined as we incorporated those light induced panels. Cupping seminar or lecture programs will be held from time to time with the activity vibes “revealed” to street passer-by via silhouettes and sound which is teasingly contagious. During the daytime, customers are invited inside to enjoy their coffee at their slowest pace. Indoor gardening is curated for a meditating ambience. Apart from enjoying the coffee at the standing bar or outdoor seating, another exceptional coffee drinking experience is served behind the scenes.
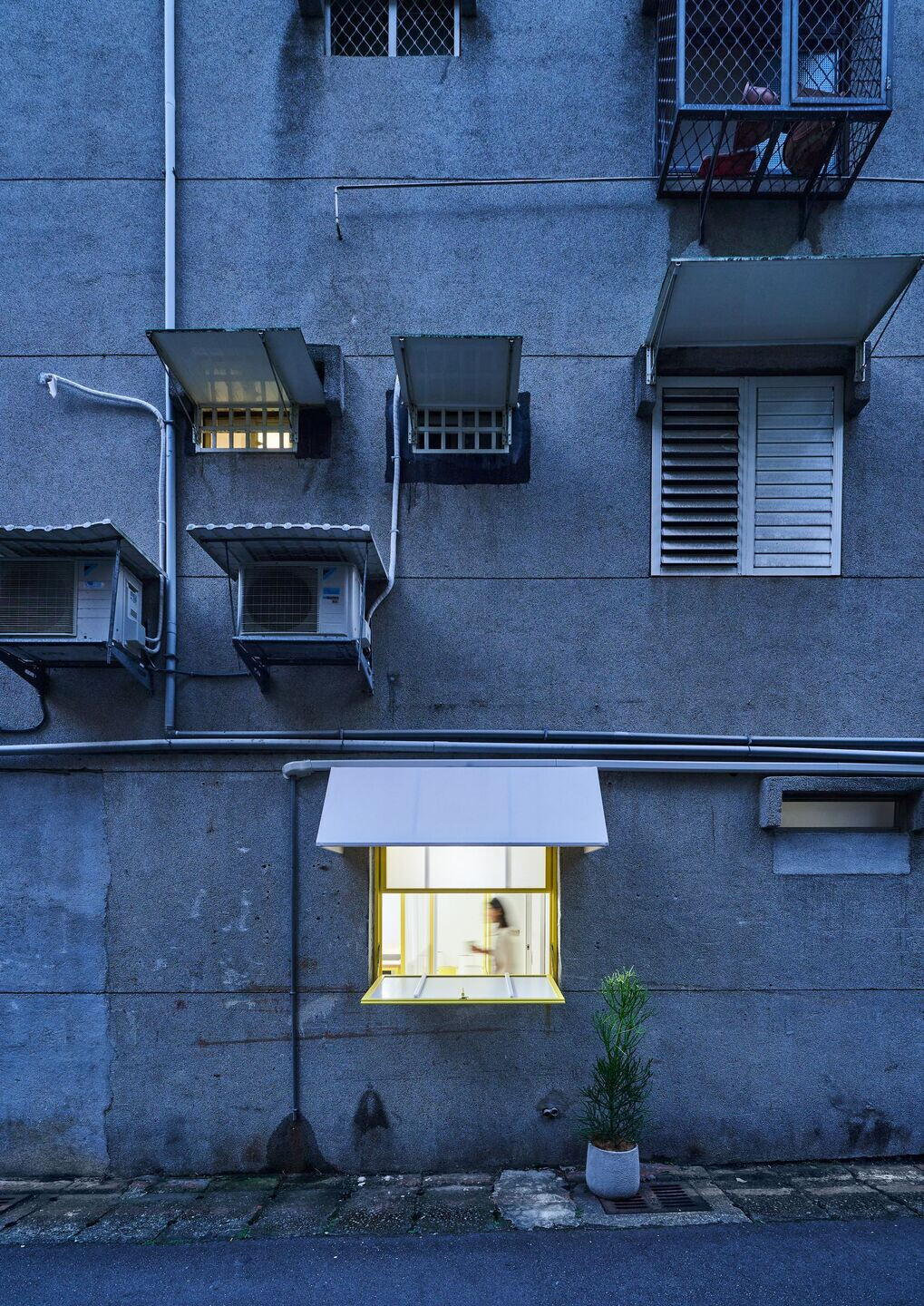
The overall design gives a rational yet dreamy picture thanks to the novel material reinterpretation and precise fabrication. We let the subtle elements do the talk. Light matters. Color matters. Translucency matters. Geometry matters. So do perceptions from taste bud to the sense of time.
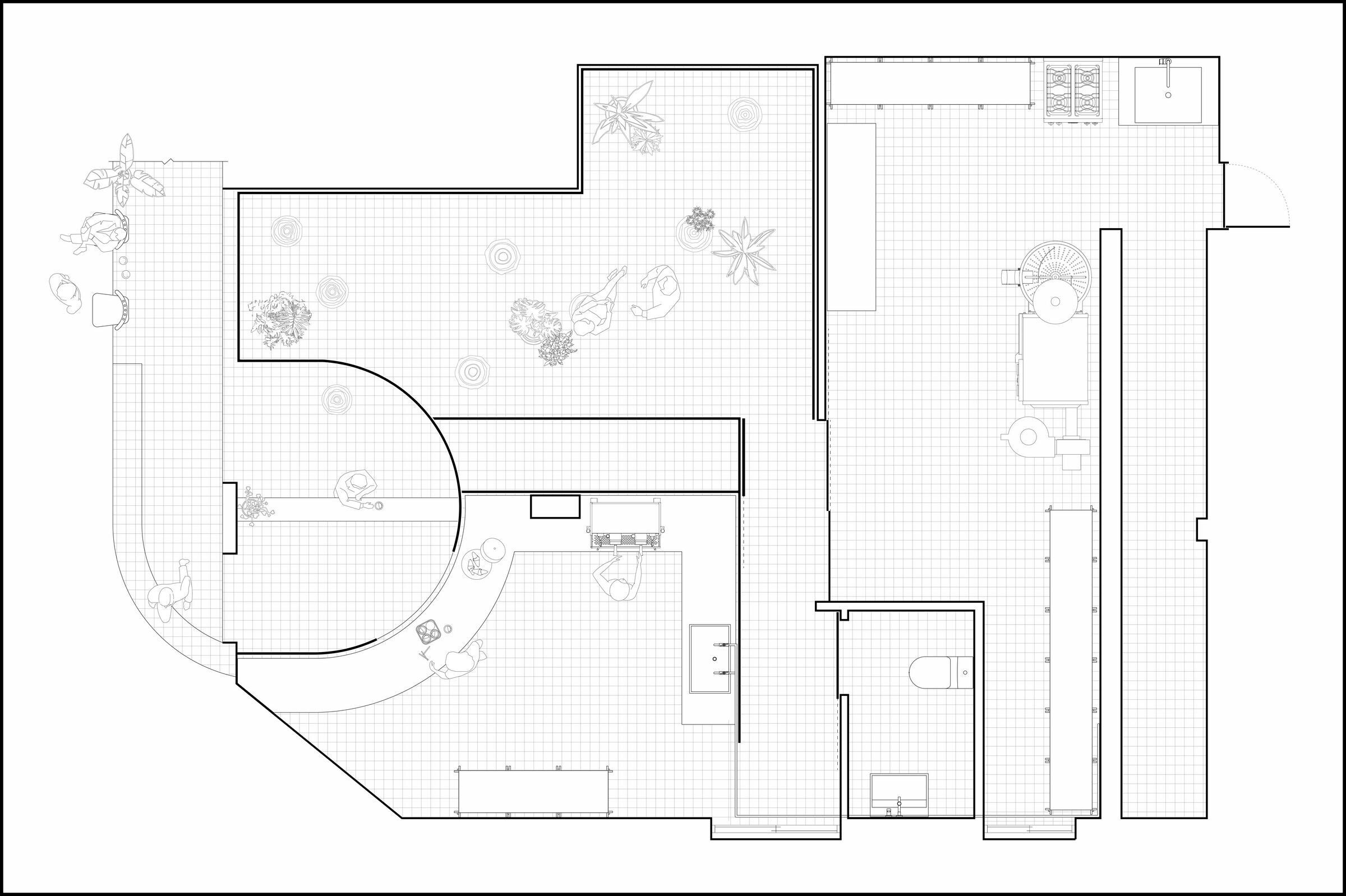
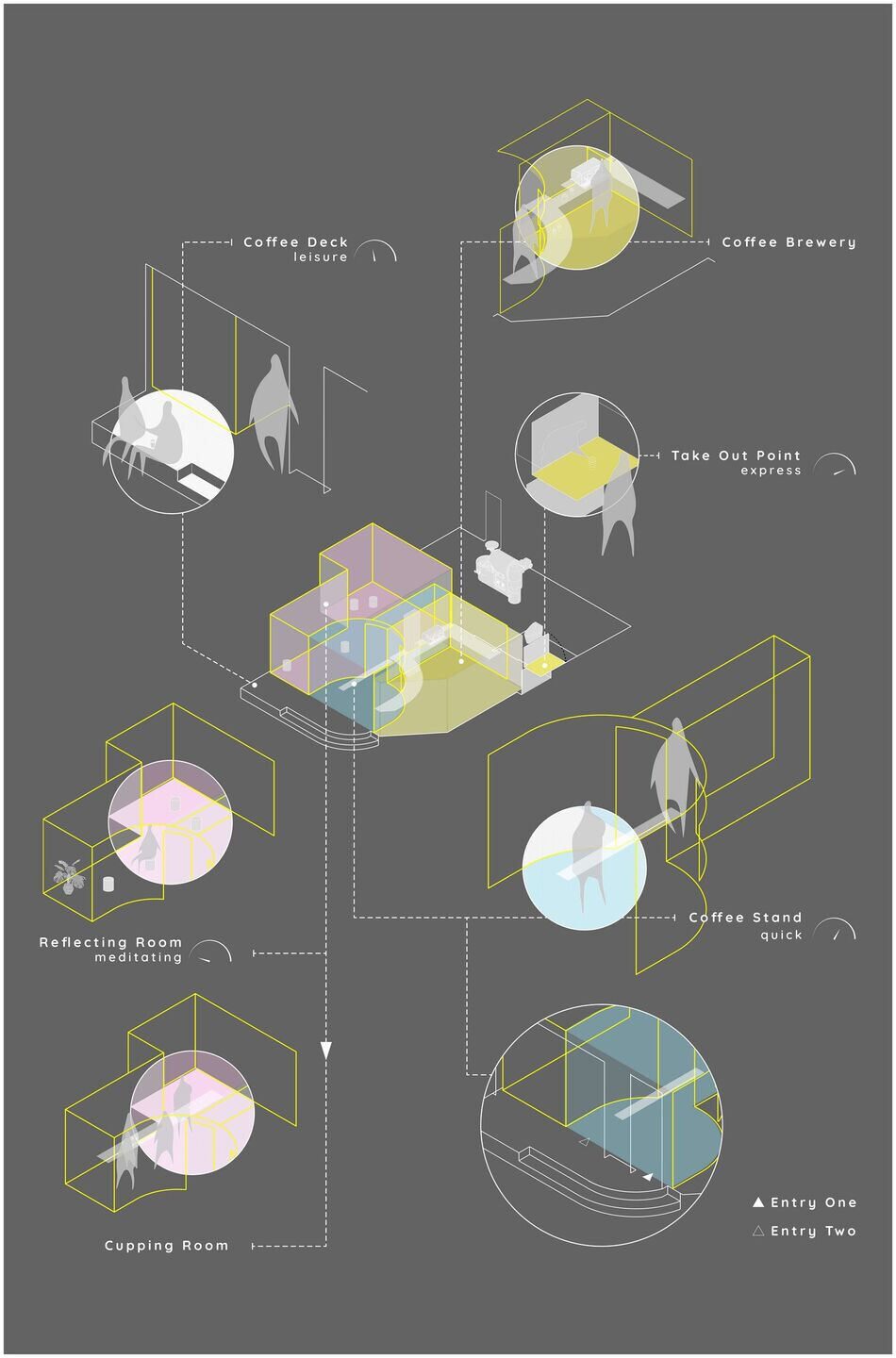
Material Used :
1. DANPAL: Softlite Ice
2. RAK CERAMICS: WHITE / BASE / SMOOTH / MATT / STRAIGHT 10X10
3. AraucoPly: AraucoPly® Sanded panels
4. IKEA: NORRSJÖN dual mount sink
5. Lusso Stone: Luxe Matte White Short Projection Wall Mounted Basin Mixer Tap
6. Lusso Stone: Ethos Slim Wall Hung Stone Basin 620mm
7. Original BTC: 7677 Exterior Bracket Light

























![JED [Join, Explore, Dare] JED [Join, Explore, Dare]](https://archello.com/thumbs/images/2021/10/12/evolution-design-jed--join--explore--dare--offices-archello.1634051021.9664.jpg?fit=crop&w=300&h=200&auto=compress)








