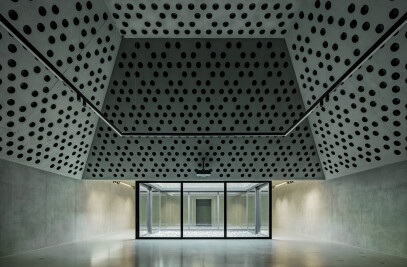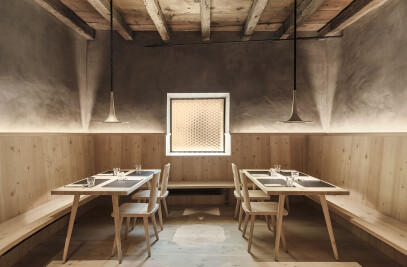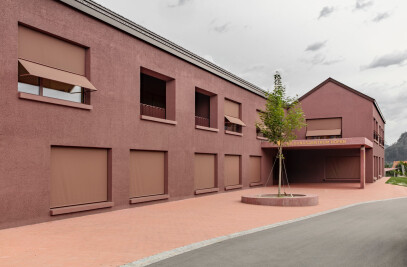13-Jan-2017 Fire Station in South Tyrol Italian studio Pedevilla Architects designed a minimal rose-tinted structure that serves as a fire station for the town of Vierschach in South Tyrol.
Built in the remote Pusteria Valley, close to the border of Austria, an obviously simple shaped building is situated alongside the main road. Altough the design prioritizes simplicity and the rediction of detail, the building is in fact an experiment within itself. Realized in light-weight concrete, with a product named LiaPor, the outer shell challenges constructive and static parameters, but deals also with insulation requirements.
While one side is facing the village and contains the spaces for all the fire engines and trucks, the upper and only single-storey elevated front follows the heavily frequented traffic road. The latter carries the main public function of the building and is therefore conducted as a spacious hall, fully panelled in hand-planed pine wood. An external stair case is connecting both floors to each other and gives access to the control room and vehicle hangar below.
“The project offers a clear, compact structure. The red colour is a sign of the building’s function and underscores its independence.”
The red colour emphasises the originality of the new fire station. All surfaces have been realized with pigmented concrete to remark the building’s monolithic character. Dimensions of the construction remain thereby recognizable from the outside, in fact it even amplifies the structures massive appearance.
The project’s main feature is surely the level of pre-fabrication of its outer shell, which minimized necessary finishing works of the construction and the buildings fitout. Irregularities or divergences in the concrete only adds charm to the material and the character of the building.
Alongside to the mentioned technical functions, the pigmented lightweight construction was accomplished as exposed concrete with high density and is therefore water and frost proof. As to the buildings economic efficiency, particular attention was paid to the attainment of a robust and simple construction, the usage of only a few materials and to reduction of work stages to a minimum. Furthermore the sensible choice of materials ensures a high durability and reduced maintenance costs.
Text: Dr. Arch. Frank Oberlerchner
19-Jul-2016 (Design concepts) The new fire station is located in the western Upper Pusteria Valley at 1130 sea level. The elongated two storey building adapts to the layout of the adjacent main road and creates ample free areas: an upper gathering area, facing the hall, and a lower parking/practice area connected to the vehicle hangar. The inside-lying external staircase provides to the building of a connection with the main road and the parking area.
(Spatial concept) On side which faces the village are located the vehicle hall with functional and utility rooms. The hall / training room and its tea kitchen are located on the main street. The separation of the layers facilitates spatial distinction during celebrations or external use of the hall.
(Selection of materials) The red colour emphasises the originality of the new building. All surfaces of the building have been realised with pigmented concrete, so as to remark the monolithic character of the building. The thickness of the wall remains recognizable and emphasizes the massive appearance of the construction.
The doors and windows have been realised with powder-coated metal, whereas for the sanitary facilities stainless steel equipment has been chosen. Brown tinted windows have been also used, so as to provide further protection against intensive sunshine.
In order to contrast the massive concrete construction, pine timber and local Loden have been chosen to finish the "Hall" (“Saal”), which is also a meeting place for the citizens of Vierschach.
A special feature of this project is the high quality level of the finishing of the shell construction, which minimised finishing works necessary to complete the construction. Since the shell construction is almost coincident with the fitout, the achieved architecture evokes the origins of buildings made with stone.
Irregularities and grain confer charm to the material. The outer surfaces were rendered water-repellent and slightly regrinded.
(Construction) Lightweight concrete was used material for the realisation of the outer shell construction. By adding lighter artificial lightweight aggregates (expanded clay) in compliance with DIN EN 13055 and General Building Inspectorate License, concrete achieved high thermal insulation properties, in such a way that further insulation work was not necessary.
Besides the structural and insulation technical function, red-coloured very dense lightweight concrete carries out the function of fair-faced concrete of the frost-proof facade. The requirements for the concrete were: strength class LC16 / 18, dry bulk density ρ ≤ 1250 kg / m³, design thermal conductivity R ≤ 0.4 W / mK. The fire-resistant building materials are classified in the most demanding fire class A1 according to DIN 4102. With regard to the required energy efficiency of buildings, a 60 cm thick reinforced lightweight concrete had to be adopted for the building envelope. The spans of the girders are up to 27.0 m long. The diverse and simultaneous high demands on the lightweight concrete made required suitability tests and a complete quality control. For hardened concrete elements the bulk density, strength and thermal conductivity were tested. It is expected that the thermal conductivity in 2-3 years will decrease and reach the 50% of the value of the 28-day lightweight concrete.
(Sustainability) The simple shape of the building and the use of few materials ensured an economic and thus sustainable construction. In particular attention was paid to the attainment of a robust and simple construction. The high heat capacity of the heat storage capacity of the insulating concrete renders the entire monolithic building as a “heat accumulator”, thus reducing energy costs to a minimum. The choice of material ensures a long service life and low maintenance costs.
By means of the diverse heating systems and of the controlled ventilation and exhaust facilities in certain area different uses of space (locker rooms 17 ° C, 10 ° C Outbuildings, Fahrzeughalle 5 ° C) has been achieved.


































