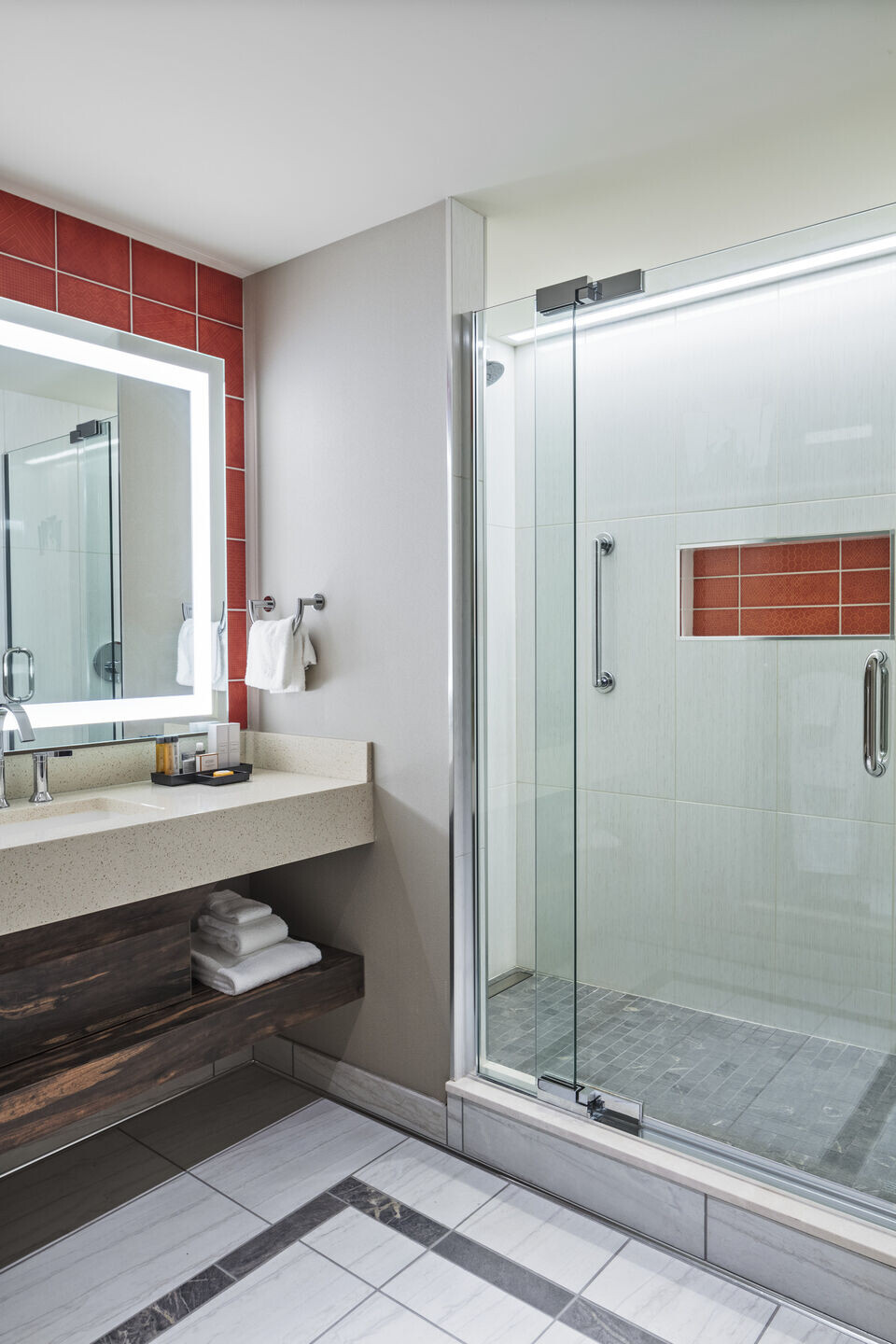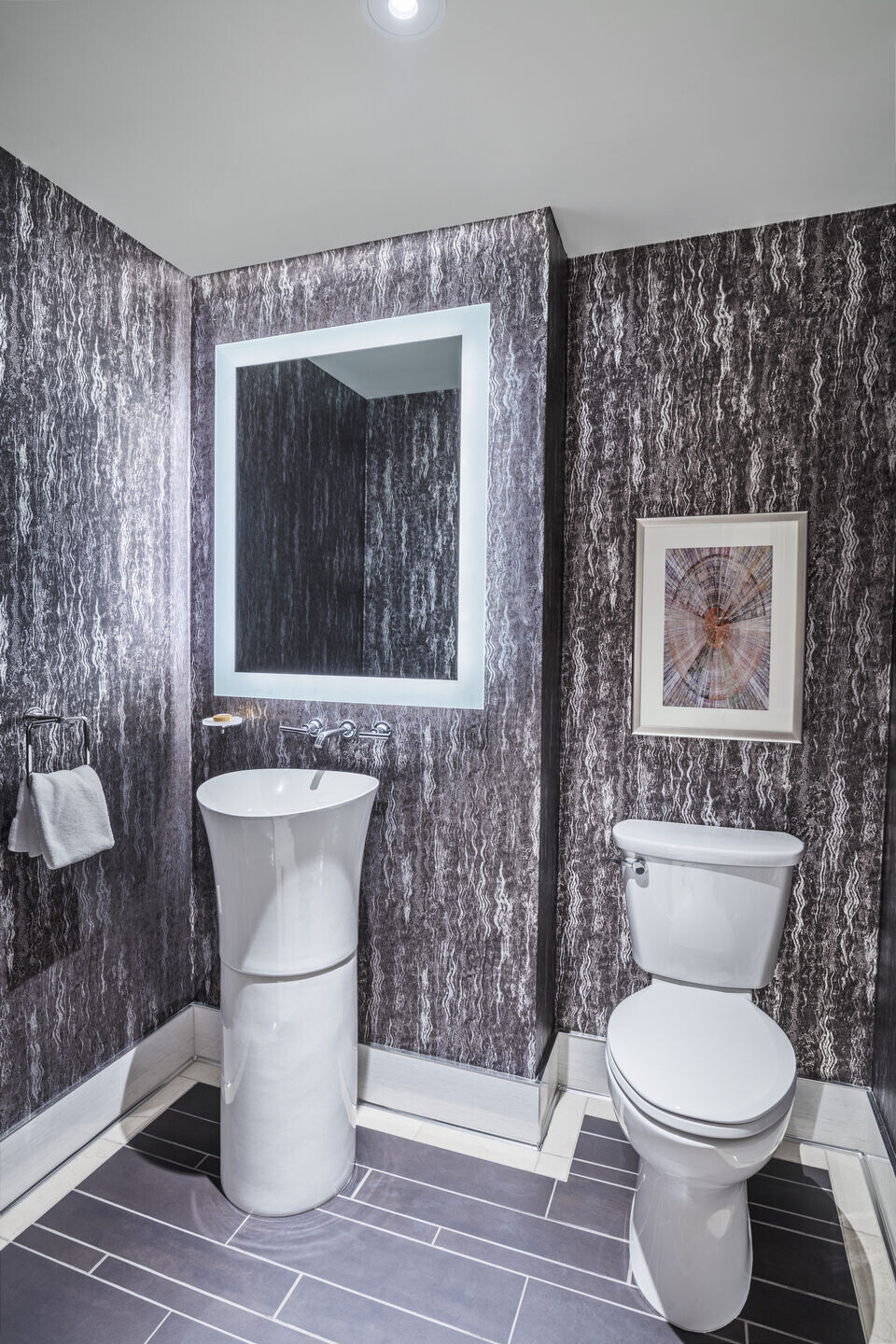The Nottawaseppi Huron Band of the Potawatomi engaged JCJ Architecture for a 191,441 square-foot expansion of the FireKeepers Casino Hotel in Battle Creek, MI. Serving as Design Architect, Architect of Record, and Interior Designer, JCJ Architecture spearheaded a second hotel tower and enhanced amenity spaces within the existing hotel. The expansion comprises 203 guestrooms, 28 of which are luxury suites; a fine dining restaurant; high limits gaming and lounge; lobby bar; coffee shop; reception; concourse; business and conference rooms; basement; and back of house spaces. Tribal engagement and input guided the team throughout the process, ensuring that the resulting design aligns with the tribe’s distinct identity and contributes to its economic self-sufficiency. The expanded hotel design incorporates symbolic and realistic fire elements to emphasize the tribe’s traditional role as “Keepers of the Fire” and offers a Four Diamond guest experience while improving operational efficiencies.

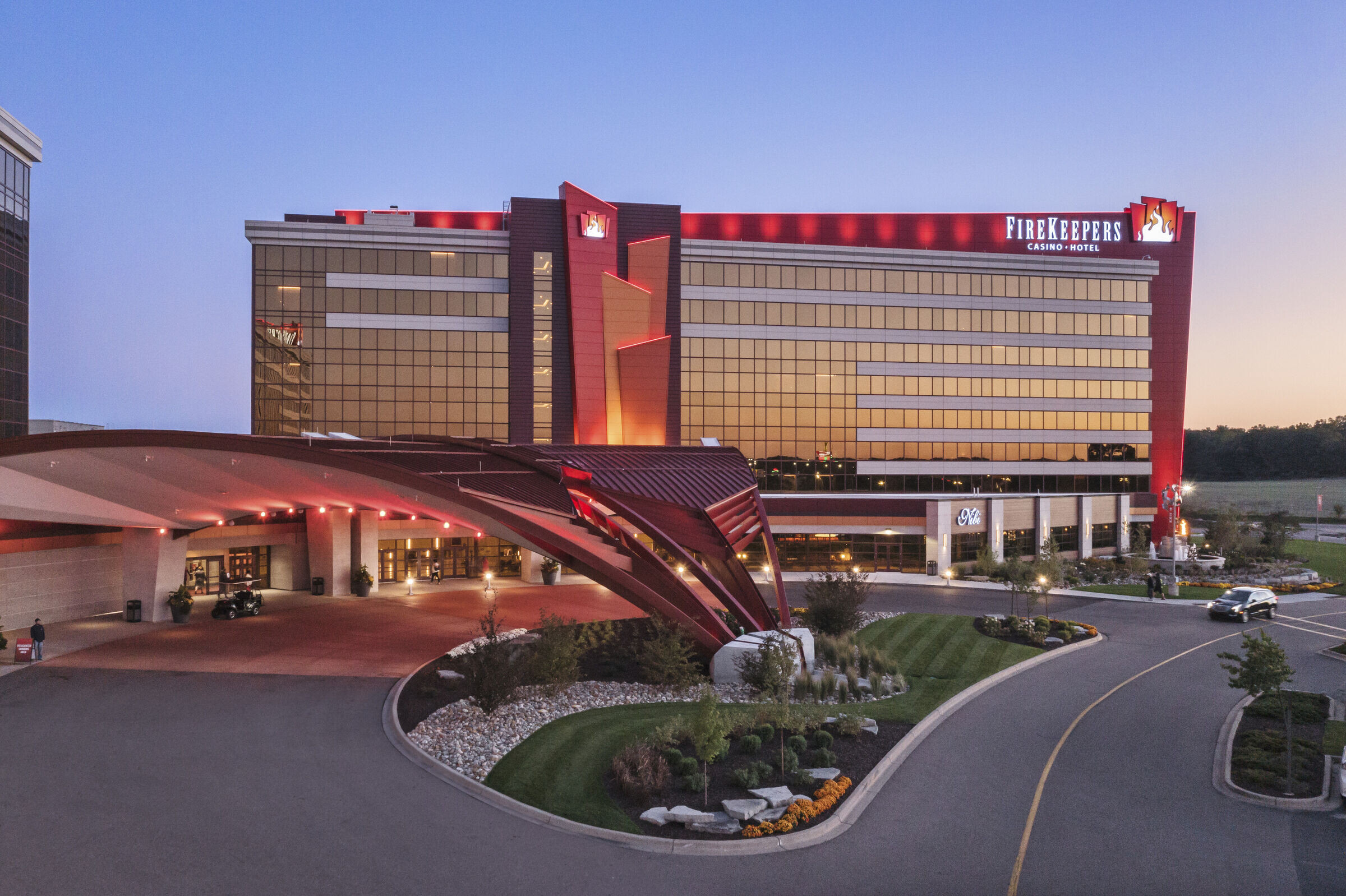
The distinct identity of FireKeepers envelops the guest immediately upon entrance to the property. Two sculptural porte cocheres delineate the main entrance, ushering visitors into a panorama of red and amber hues coupled with the geometry of the hotel towers. An exterior color palette of vibrant reds, oranges, purples, yellows, and neutral stone creates a symbolic expression of flames, further highlighted by the rooftop fin and sculptural fire feature on the new tower’s façade. The exterior materiality is expressed through colored stone and metal panels, and a strategic arrangement of site and building lighting brings the structure to life at all hours of the day.
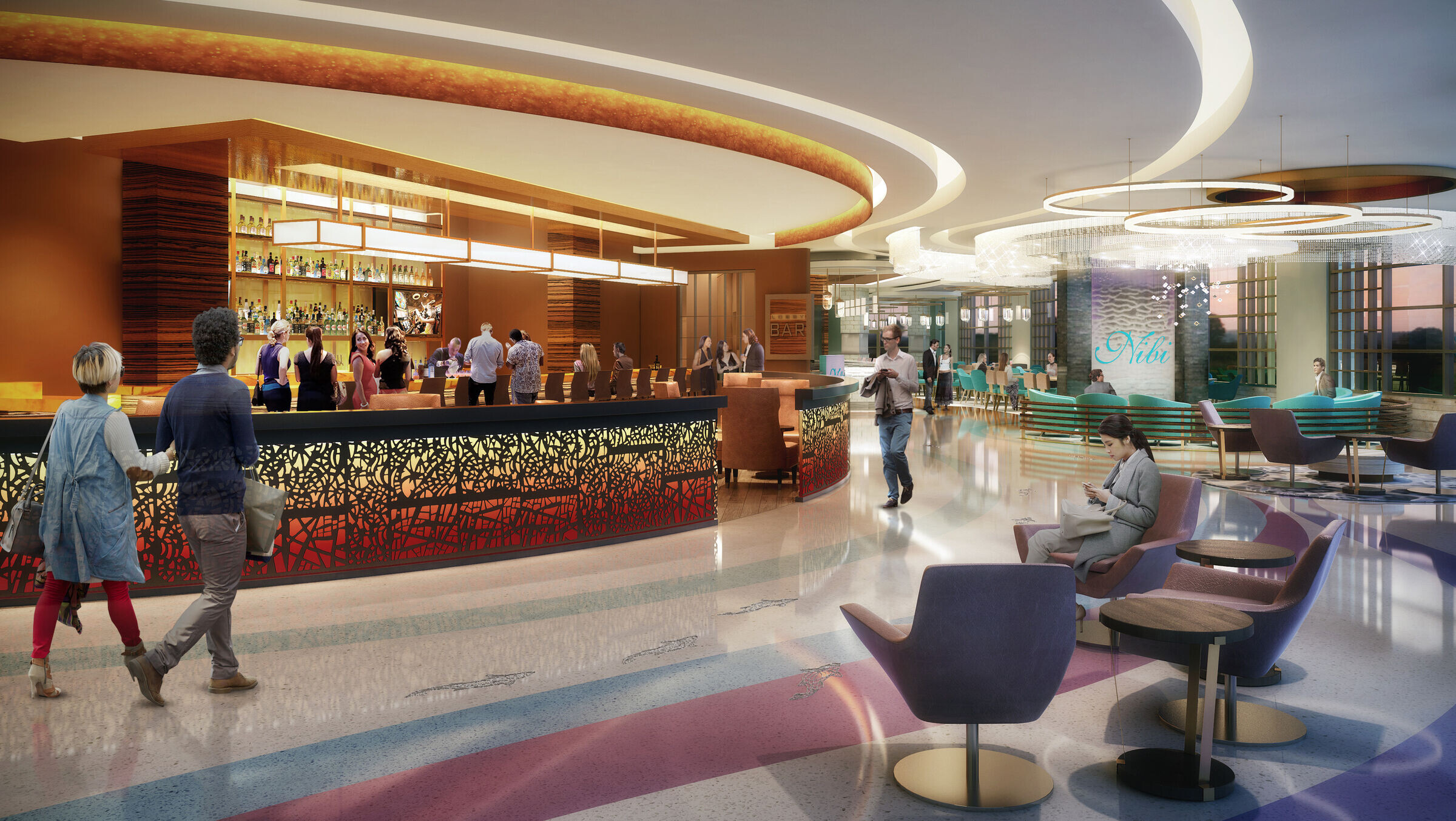
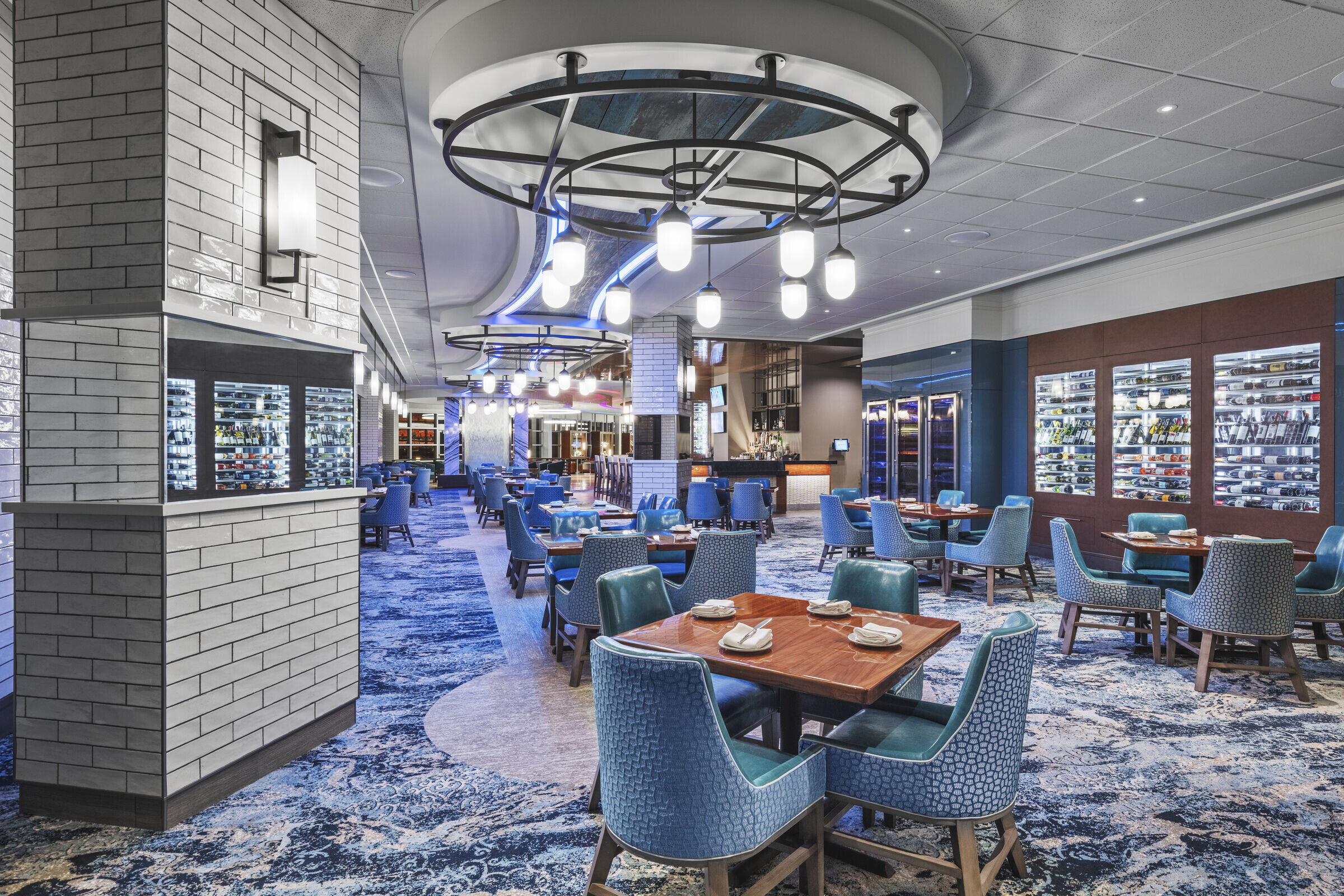
The tribe’s directive to mimic the new tower aesthetically with the adjacent existing tower served as a driving factor throughout the design and detailing. To ensure that the two towers provide a unified design expression despite being built 10 years apart, the design team paid particular attention to material and system selections and construction detailing. In response to operational challenges within the existing tower resulting from a single service elevator, JCJ Architecture added a freight elevator, constructed two service elevators in the new tower, and built a connecting basement to allow the staff to move freely between the two buildings. As the new tower’s elevator and service core create a significant visual departure, the design team cleverly masked the operational core with the monumental fire feature that serves as a beacon on the landscape and is visible to travelers on the I-94.
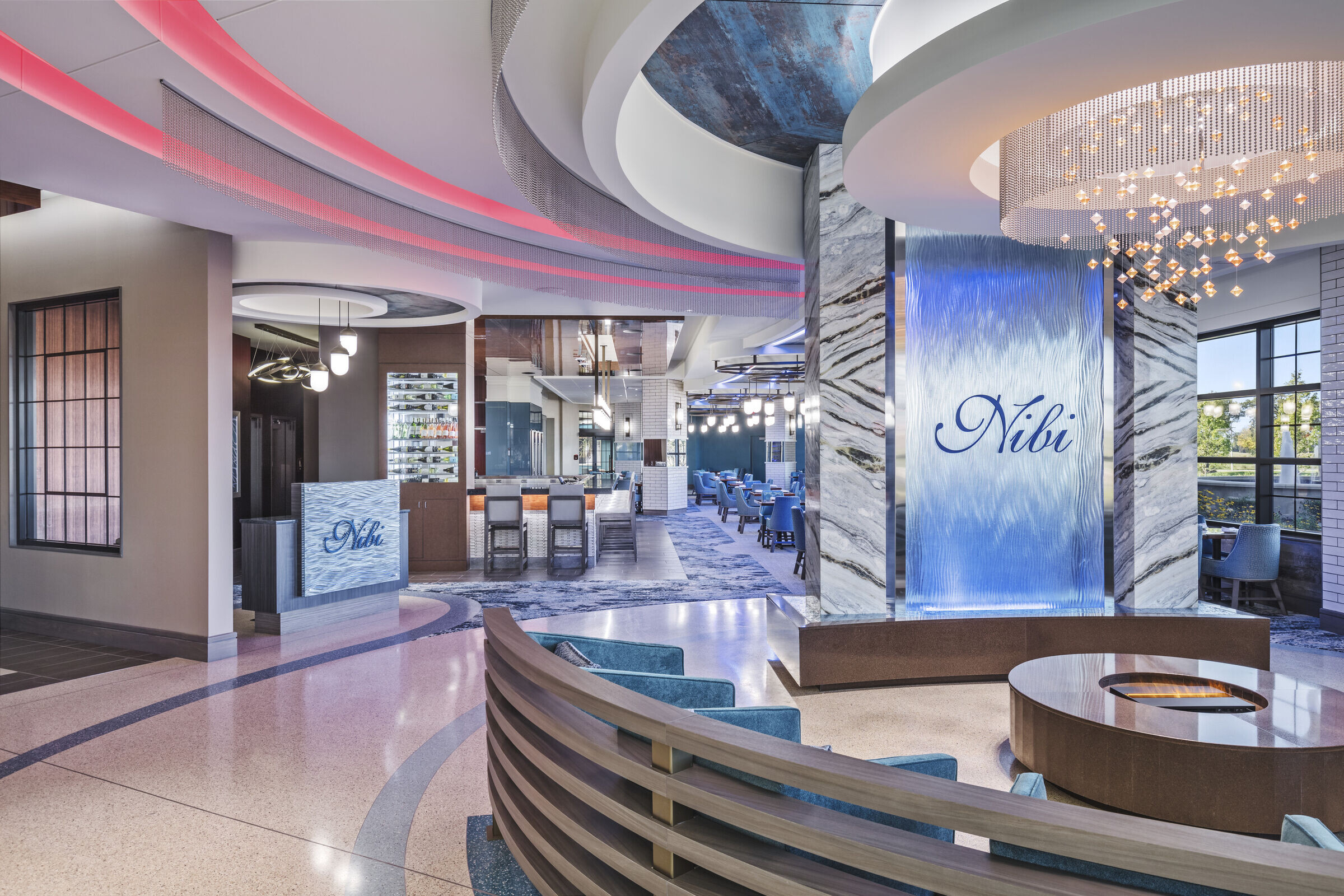
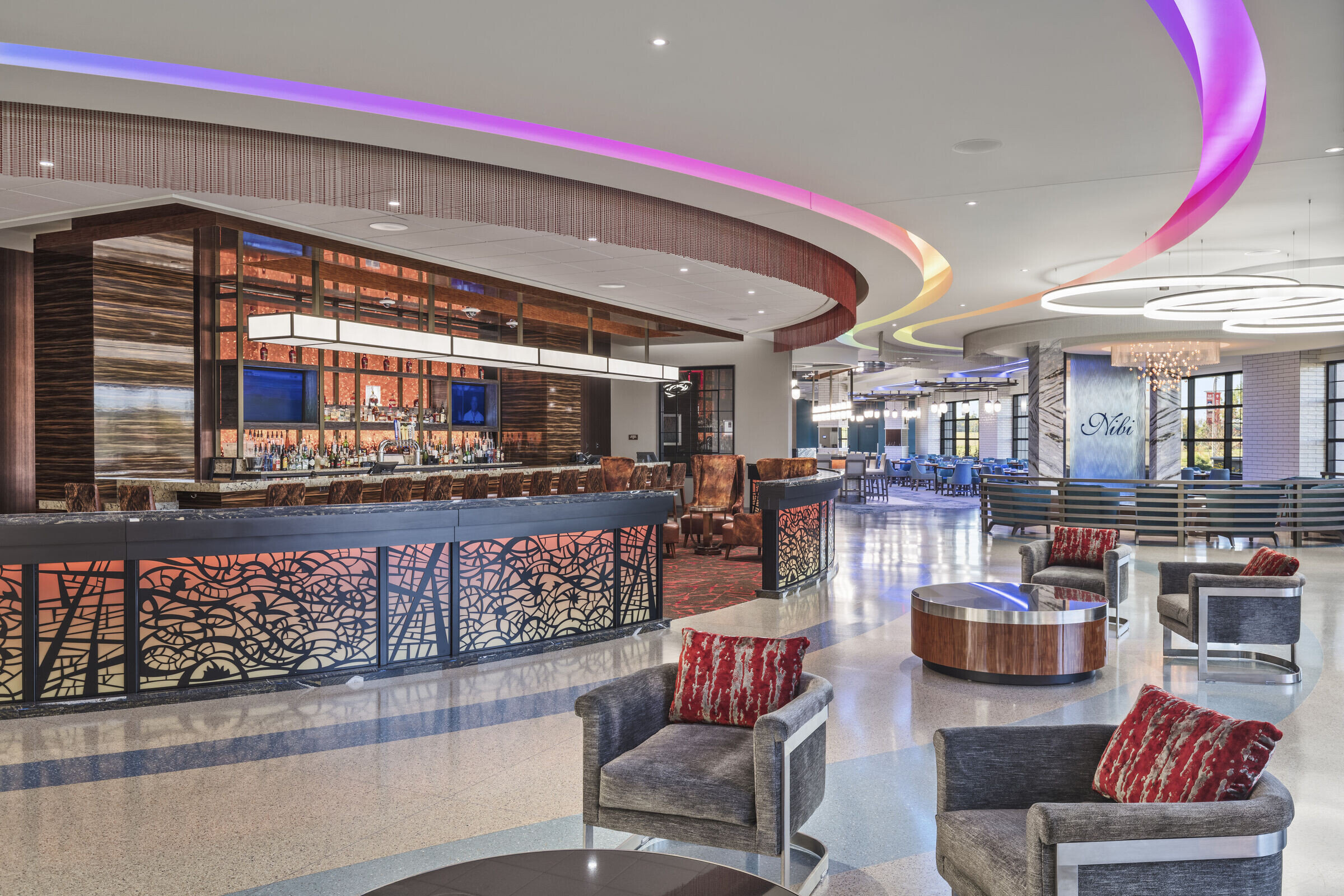
The interior design provides an upscale guest experience through high-end, contemporary features that can be easily maintained and applied to the existing hotel tower. Upon entering, the guest is greeted by a reception space clad in tones of red and amber. The fire motif continues into the interiors through a color palette of reds, oranges, smoky grays, and neutrals, as well as an assortment of mechanical fireplaces. Interior materials include stones, metals, acrylics, wood-look plastic laminates, carpets, tile and terrazzo flooring, as well as crystal lighting, and vinyl seating. JCJ Architecture prioritized a respectful integration of cultural values, incorporating stainless steel sturgeons — an important tribal motif — into the terrazzo flooring of the concourse as a means of guiding the visitor through the experience. Along the concourse, seven floating display cases allude to the tribe’s Seven Grandfather Teachings and provide space to exhibit cultural items.
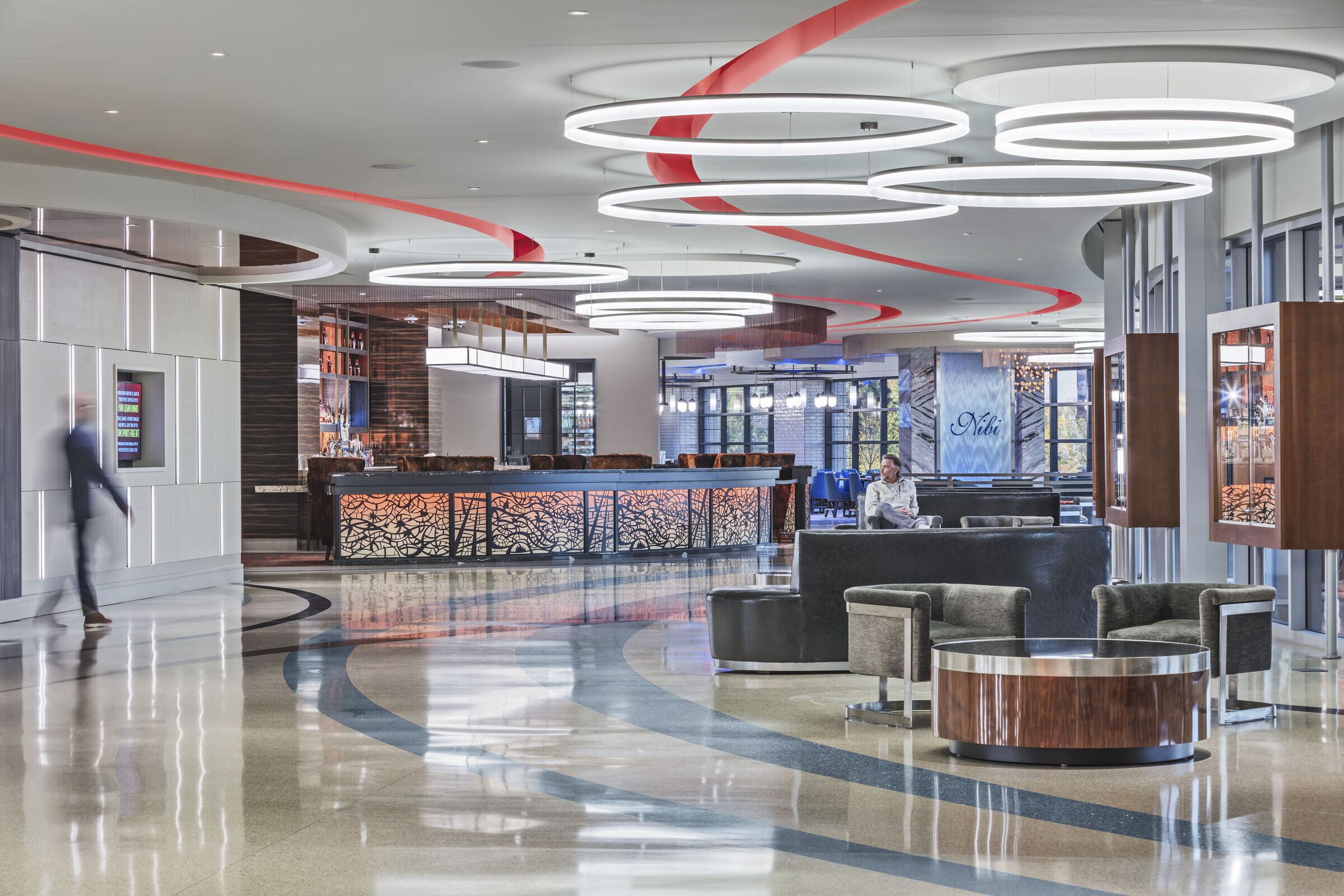
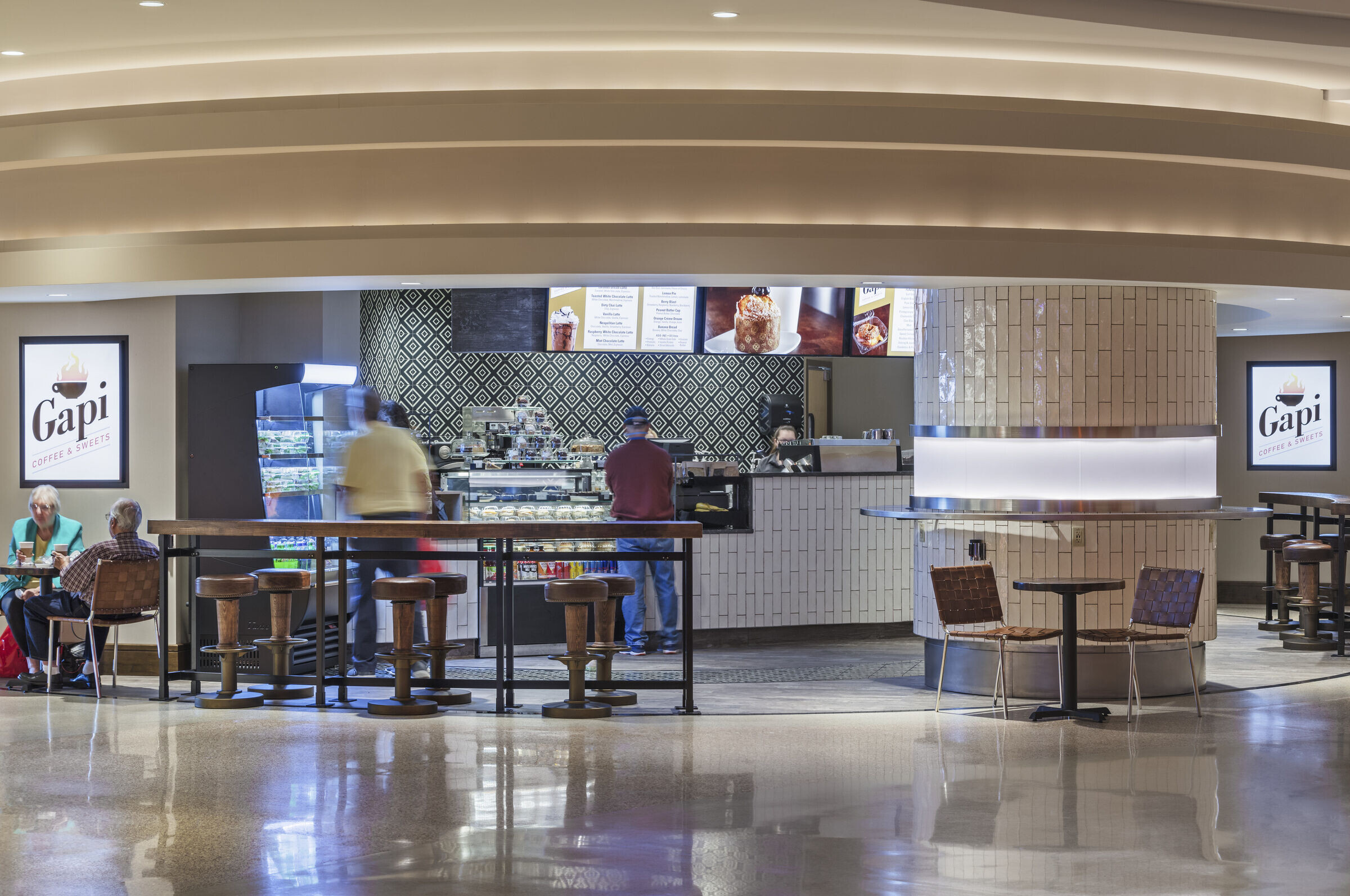
The varied heights, lighting elements, and shapes within the ceiling create a journey for the visitor as they travel along the concourse and into the fiery lobby bar. The flooring transitions from reds and oranges into blues and teals, seamlessly leading the guest to the social circle, a waiting area complete with a vapor fireplace and waterfall that marks the entrance to the fine dining restaurant, Nibi, which literally translates to “flowing water.” In contrast to the fire motif, the restaurant’s interiors represent its namesake. Tumbled tiles and rustic driftwood boards mimic materials found along a stream, while blue and aqua tones in the wall panels, wallcoverings, and carpet mimic the water itself. Furthermore, the restaurant’s design also focused on the “flowing” of water through the addition of a central ceiling feature that runs the length of the dining room. Beyond the restaurant, sophisticated metallic and luxury finishes outfit a high-limits gaming area and lounge. A shimmering bar face alludes to the inside of an amethyst crystal, while black alligator vinyl wallcoverings furnish the restrooms. High-end design details tell the visitor: this is a singular place for distinctive guests.
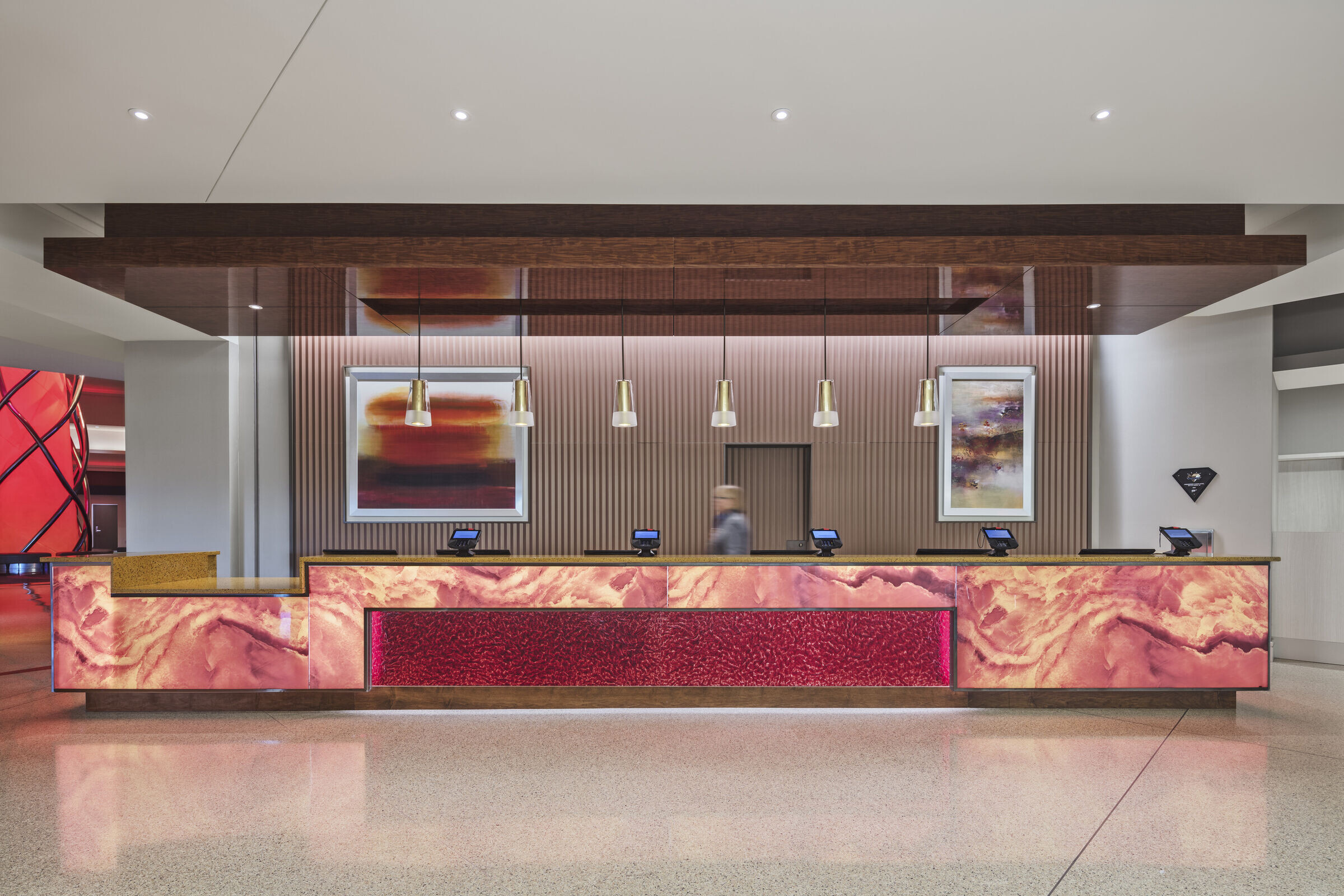
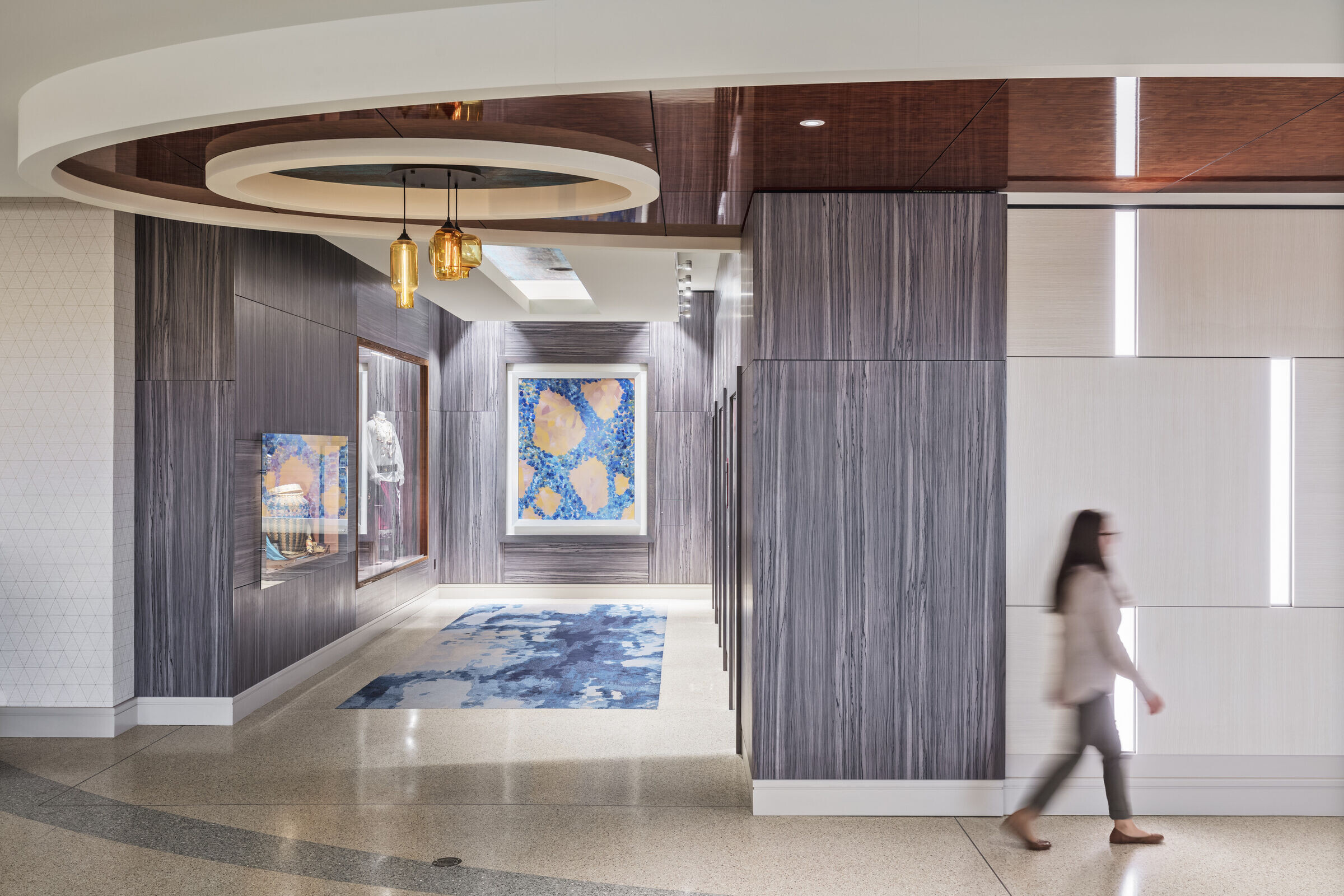
A carpeted hall reminiscent of a sparkler leads guests into a portal of celestial wonder as they approach the guestrooms. Standard guestrooms feature fiery orange hues, metallics, curated artwork, and smoky sheer draperies. Flexible plug-and-play furniture enables guests to arrange the space according to their needs and facilitates easier removal and repairs by staff. Luxurious showers are detailed with accessory niches and light dimmers. The 14 upgraded suites drip of luxury, with rich purples at the wet bars, pedestal sinks in the powder rooms, and stone-clad bathrooms complete with body sprayers in the showers, corner jetted tubs, heated floors, and towel warmers. Double-sided fireplaces in the suites allow VIP guests to bask in the comfort of a crackling fire from both the living room and bedroom areas.
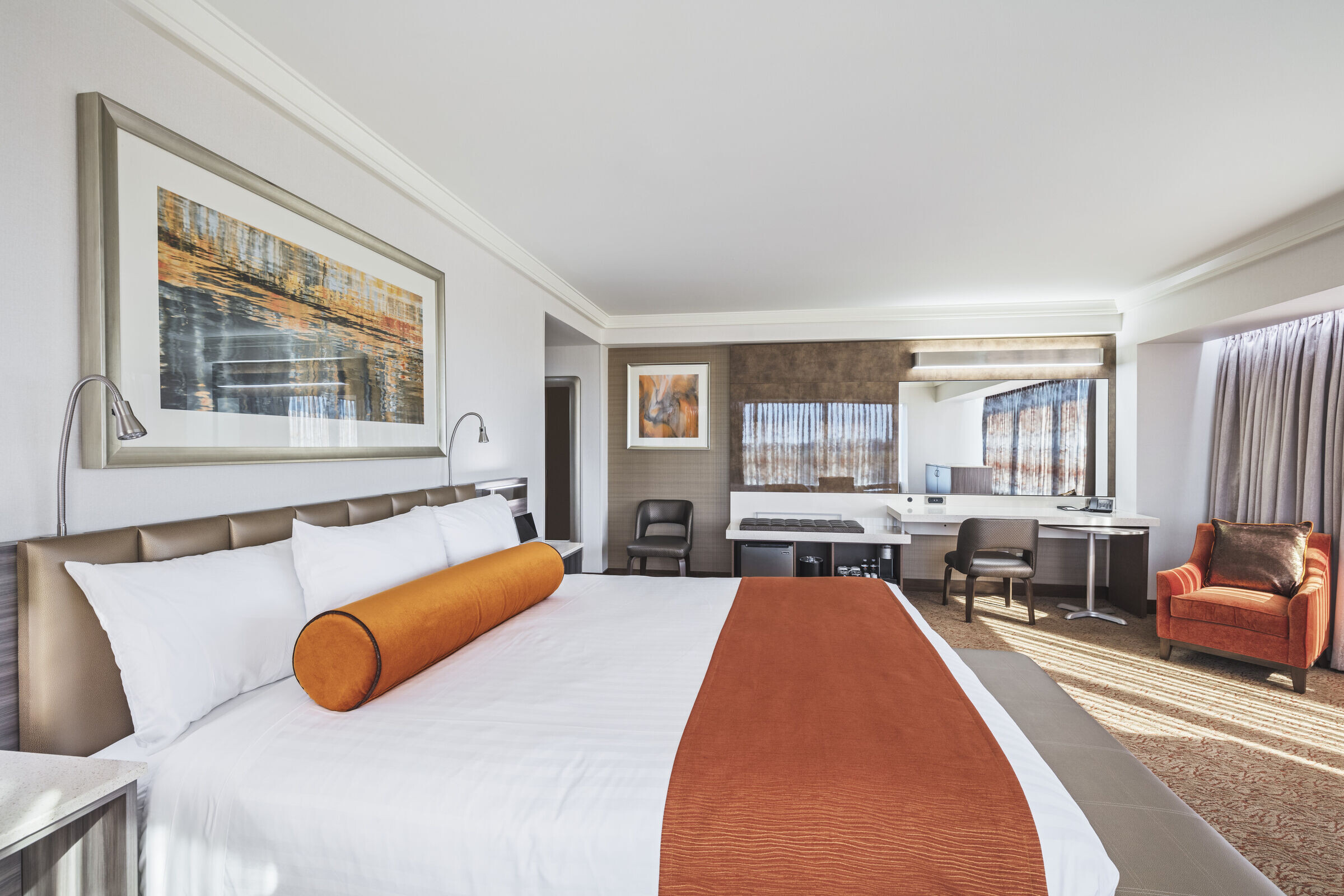
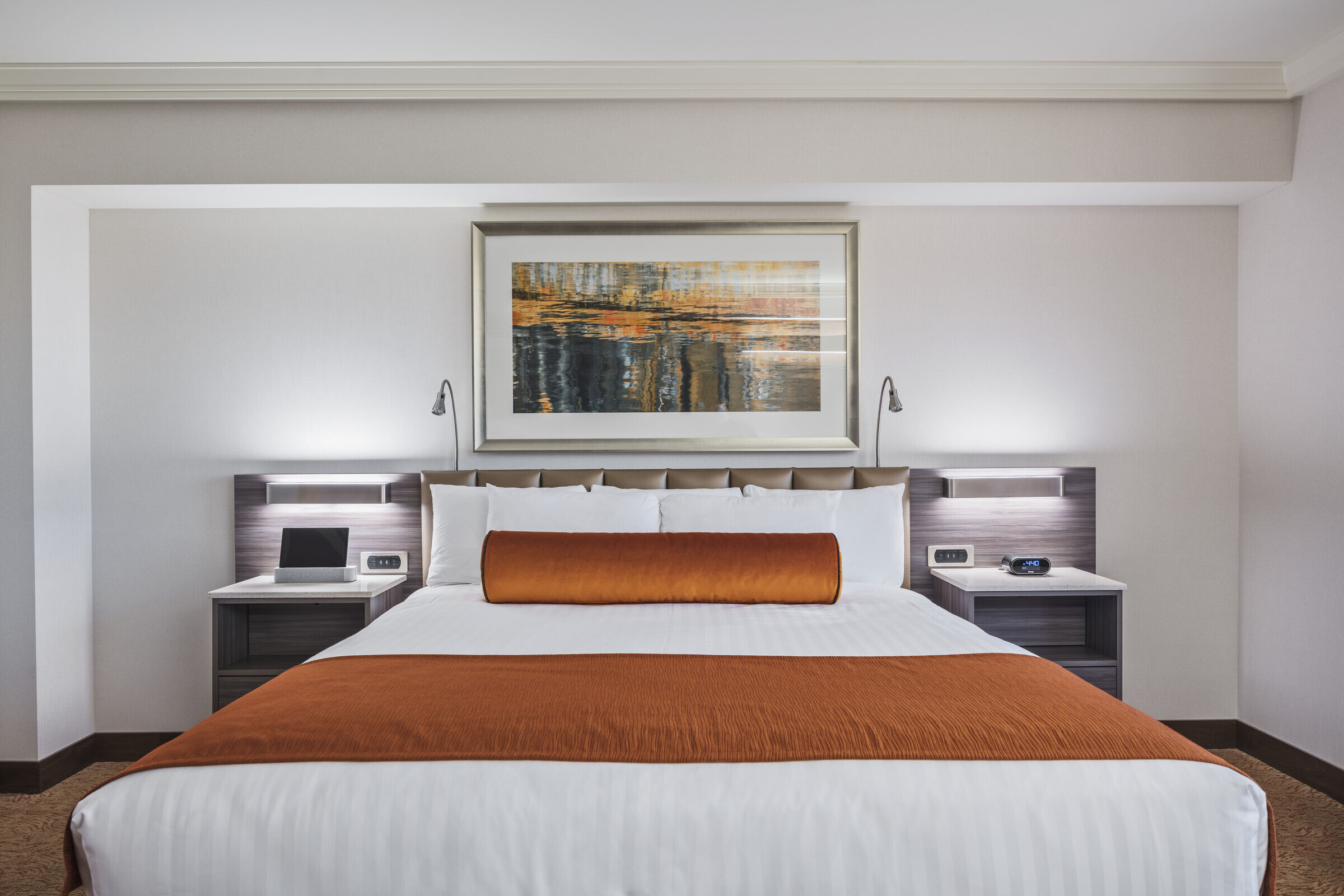
While guests enjoy an elevated experience, JCJ Architecture’s design allows for improved back-of-house circulation, as well as additional warehousing and conference rooms for staff. The expanded FireKeepers Casino Hotel opened to guests Summer 2021.
