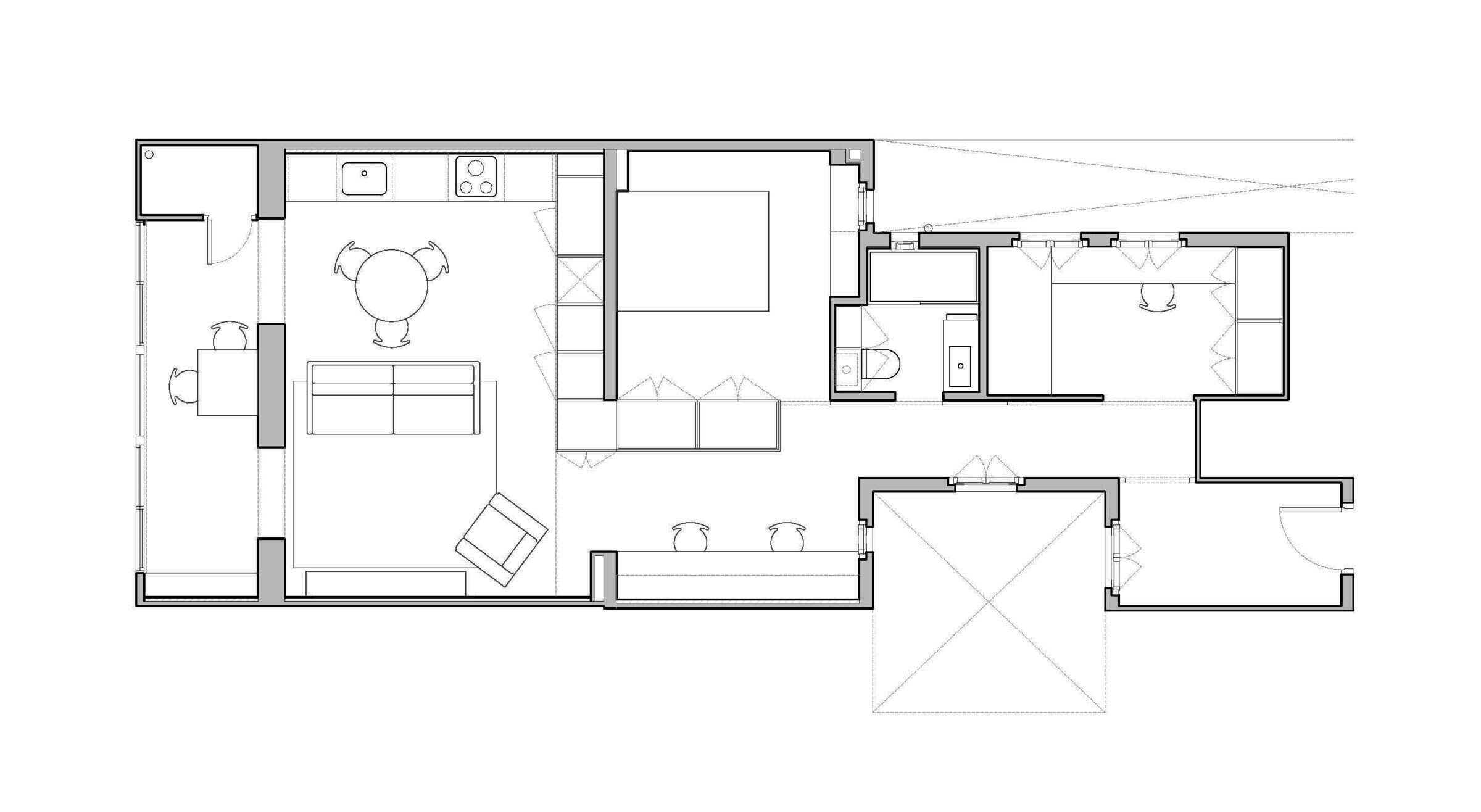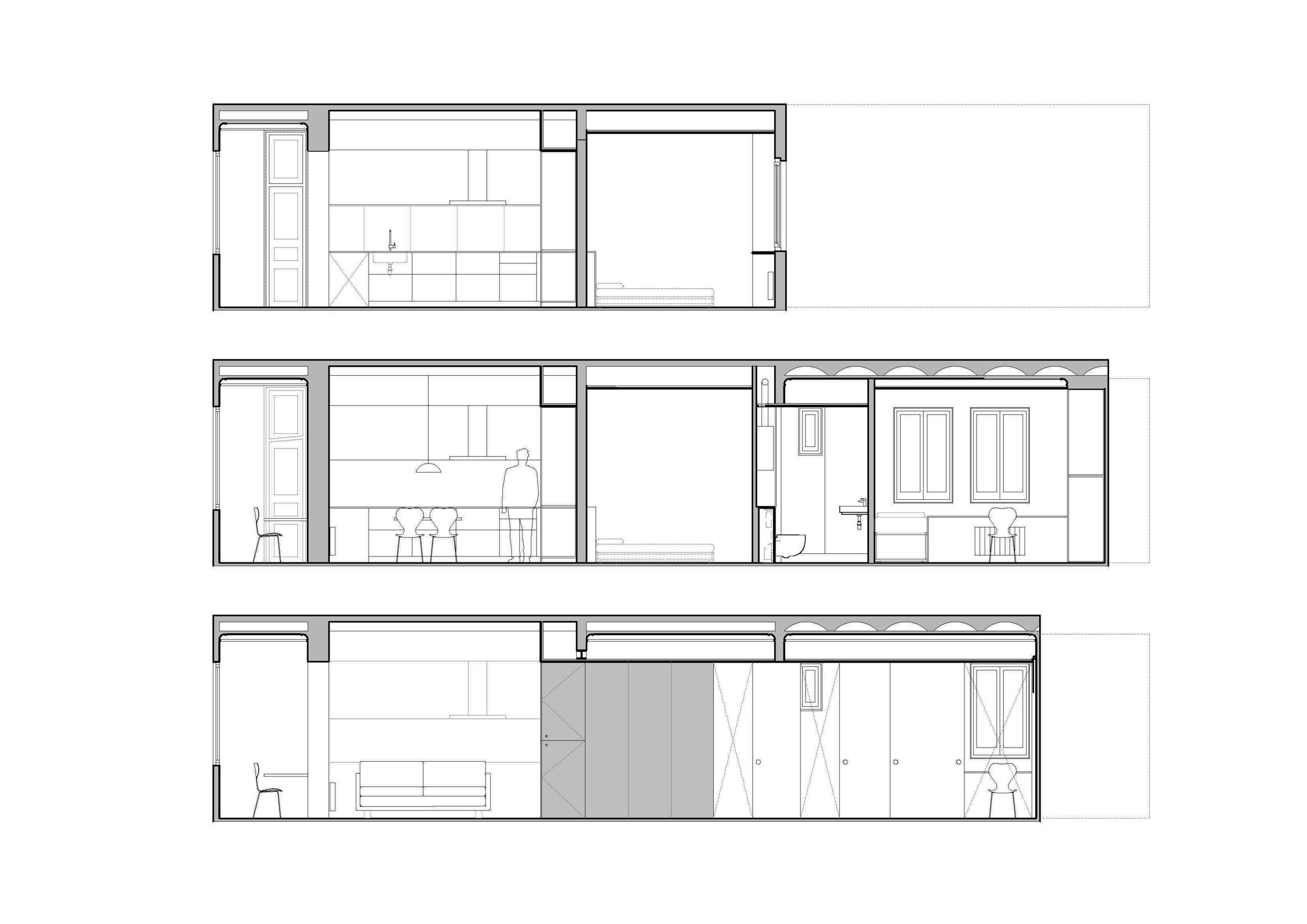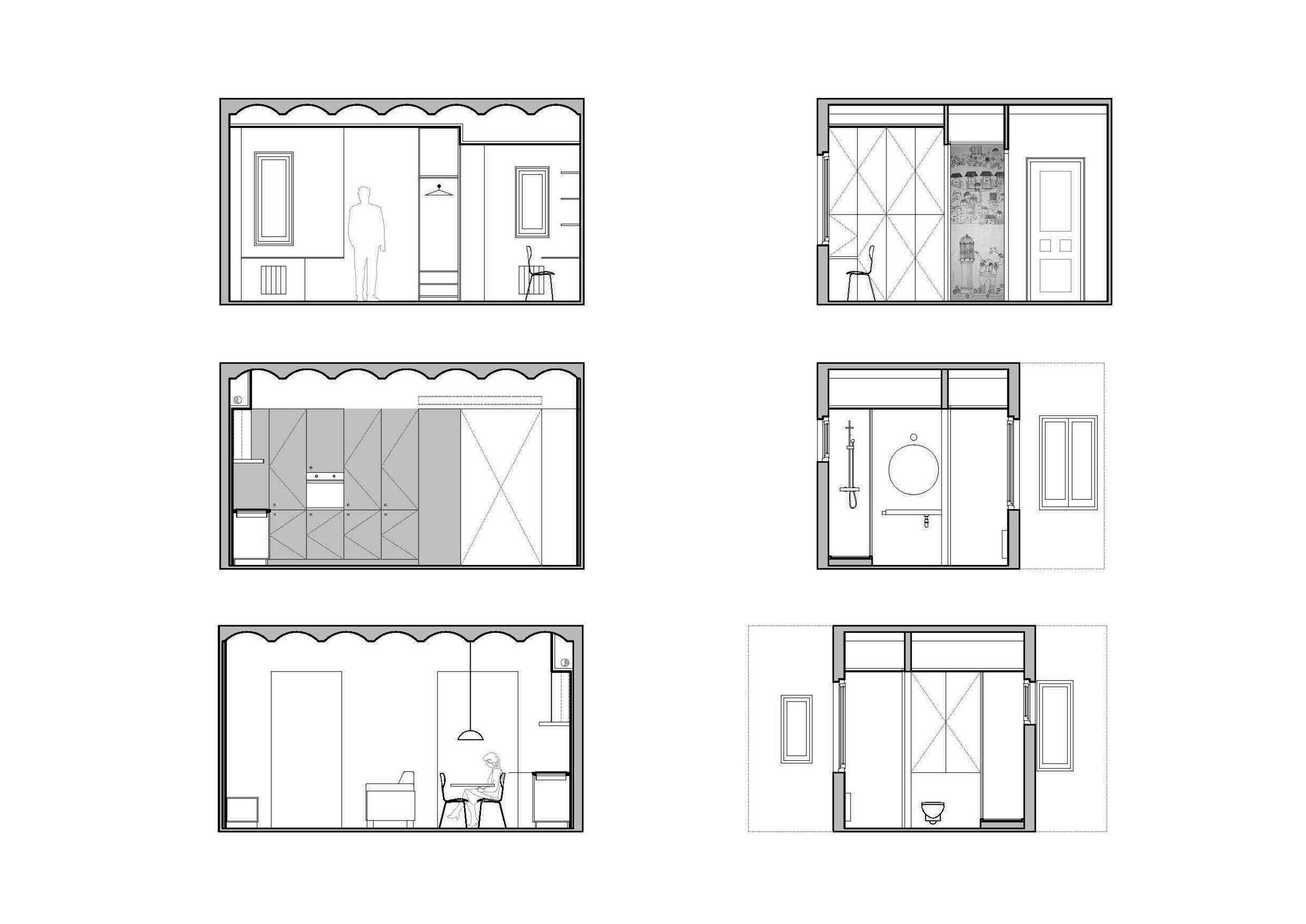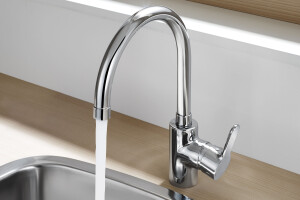This typical apartment in Barcelona's Ensanche Cerdà had already been renovated, eliminating all the original wooden carpentry, the floor was covered with a glued cork carpet. Despite the possible risk of finding damaged pieces, it was decided to recover the pre-existing hydraulic mosaic floor and opted for a much more open floor plan, with a kitchen-dining room flooded with light from the courtyard and looking for diagonal views that would visually expand the space.
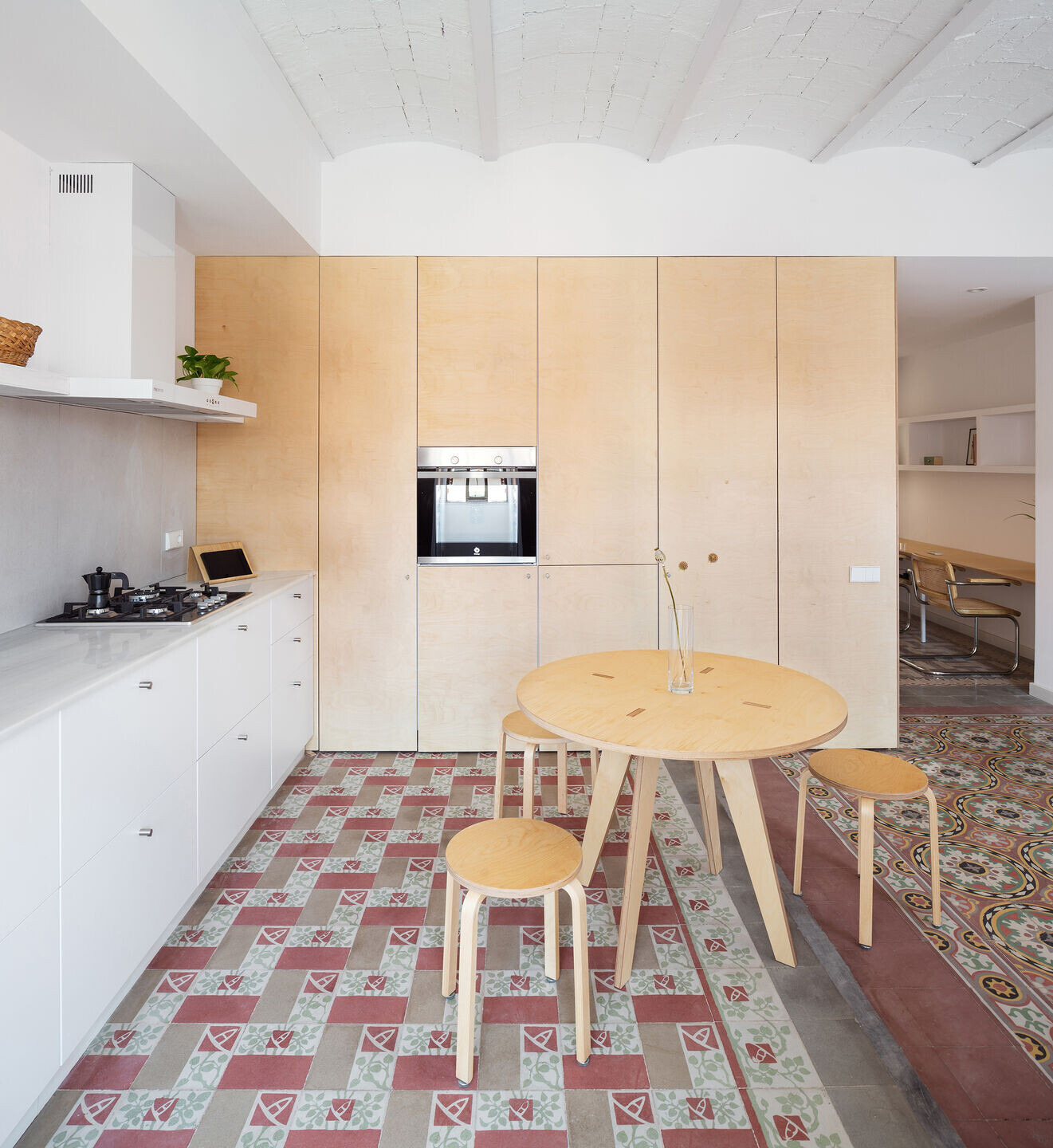
As the hydraulic pavement is very varied and with intense colors, it was decided to give it the maximum prominence, so that the walls and ceilings are completely white, only the light birch wood brings warmth and texture. No new partitions are built, only a container furniture that brings together closets, general storage and kitchen, made entirely of birch plywood, which is also used in all custom furniture, such as the study table (integrated into the corridor), the head of the bed, the bathroom cabinets ... all simple furniture, but made to measure for each space.
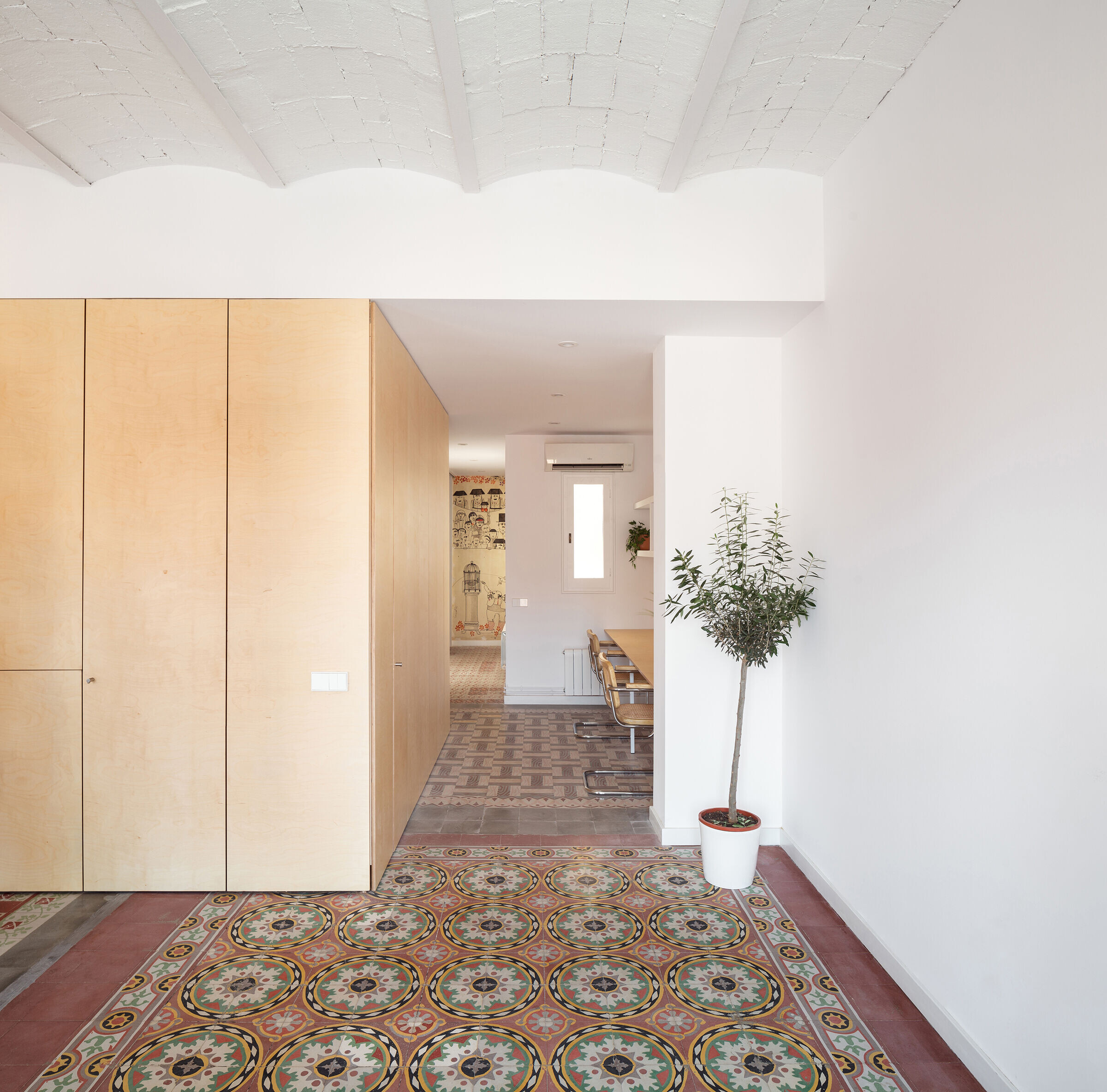
The uniformity of materials unifies and gives a sense of order to the whole. During the work, a satirical mural against Franco's regime was discovered on one of the walls, which had been hidden behind a wooden board. It was decided to keep it and it can now be seen at the back of the corridor. The limited budget did not allow us to change the exterior carpentry of the gallery, but instead we installed traditional external roller shutters in light wood, which provide solar protection in summer without sacrificing light.
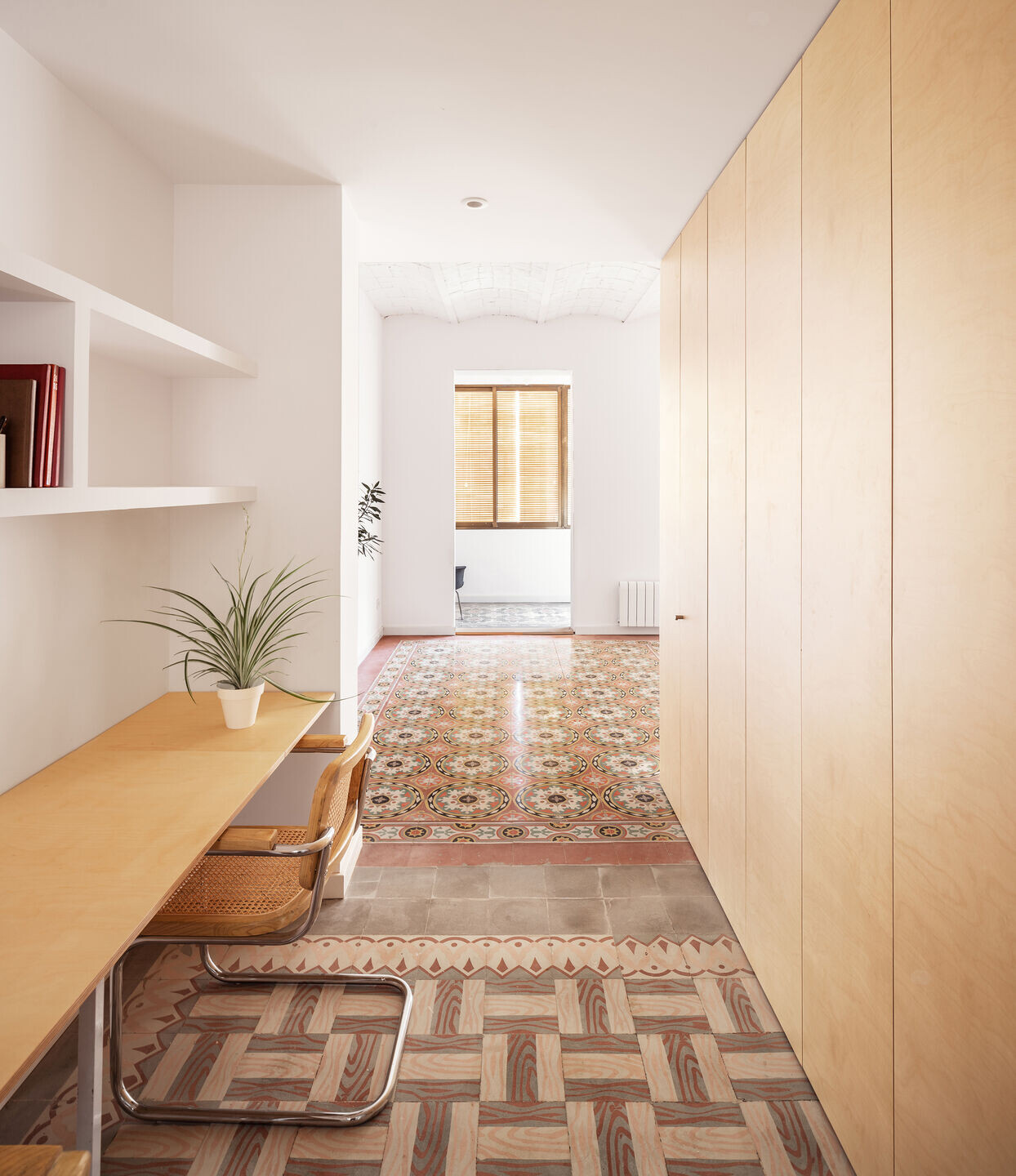
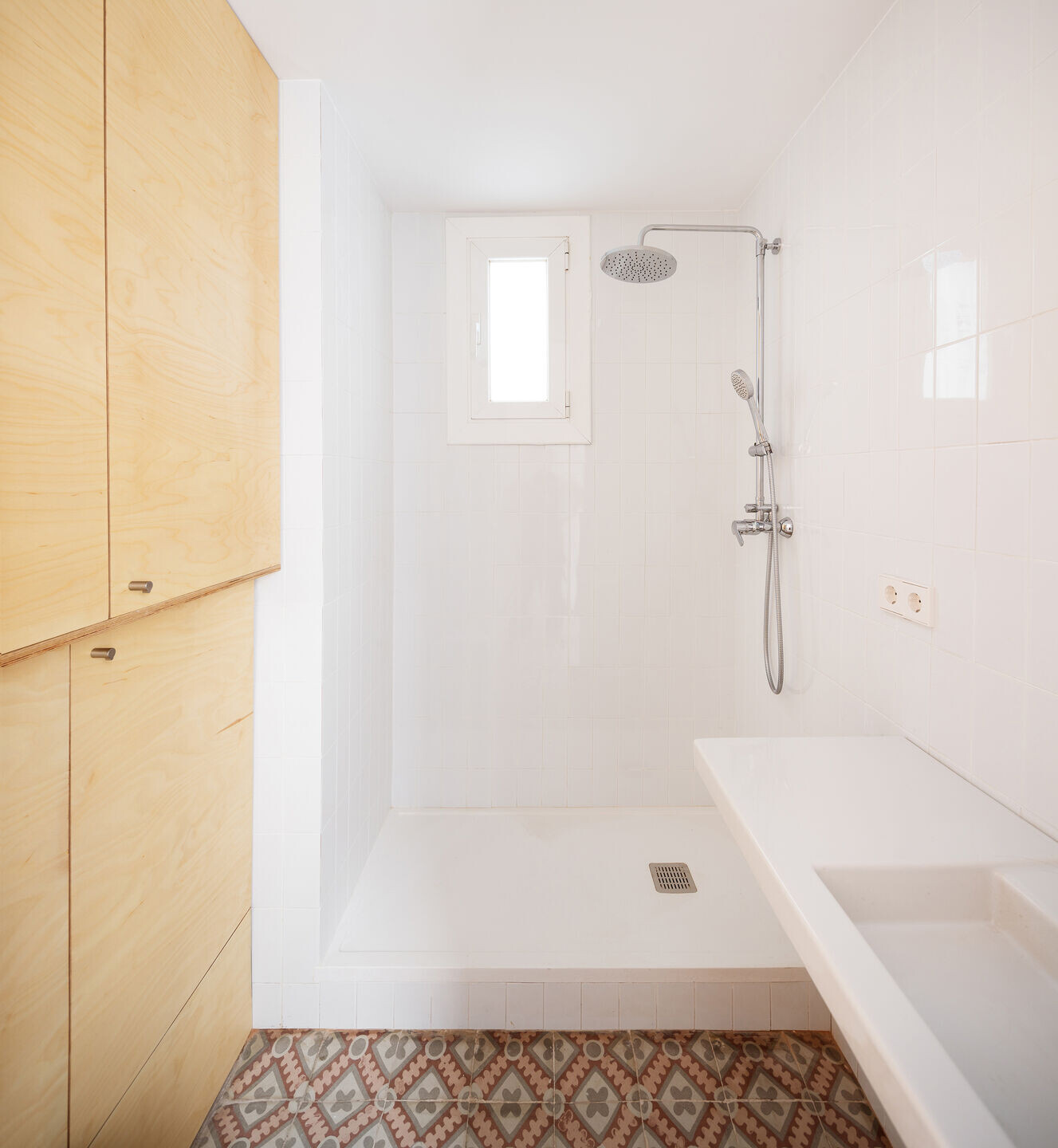
The materials are natural and sustainable (marble, mosaic, wood). Thermal comfort is achieved at all times of the year with different strategies: heating with water radiators in winter, artificial air conditioning and cross ventilation in summer.
