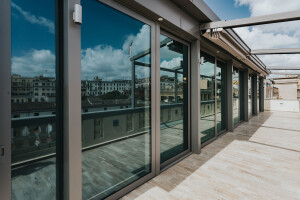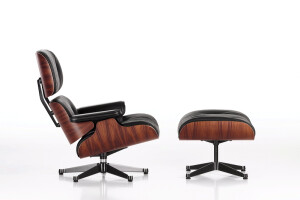Creativity in all its glory at the banks of Lake Zürich. Born from the mind of architect Stefan Camenzind, the Flexhouse maximises its floor area thanks to its surprising S-shaped design. Step into the house and see how large glass surfaces bring in the view of the nearby lake and mountains, without losing your sense of privacy. Green materials make the bright building even more attractive. Thanks to energy-efficient triple-glazed windows by Reynaers Aluminium, this private home received its Minergie Certification for Sustainable Building.
Squeezed between a railway and the Lakeshore, the project’s limited surface area of 170 square metres meant the biggest issue to overcome. “But when circumstances become tough, you need to be creative,” says architect Stefan Camenzind. “In the case of the Flexhouse, the only way was up.” In fact, four storeys of living space provide a spectacular panoramic view thanks to three glass walls wrapped in a ribbon-like concrete structure. A fourth back wall ensures that the homeowners can take in the view in full privacy.
Openness on every floor
When you look at the house from the outside, you immediately notice its stark white curving design. But the real surprise is on the inside. Although perched on a narrow triangular plot, the compact home gives an open and calming feeling on every floor. Enjoy unbroken views of Lake Zürich and its surrounding mountains thanks to the big glass panes and narrow frames of Reynaers Aluminium solutions.
ConceptPatio 155 sliding solutions open up to the top floor terraces, giving you full opportunity to appreciate the panoramic view even more. Combined with our ConceptSystem 86 windows, these systems cover the house on three different sides entirely. As a result, huge amounts of natural light enter from every angle, in every curve. And if you do want to create a more personal space, external blinds can deliver the necessary privacy for you and your visitors whenever you want.
Build responsibly with Minergie
The design and the surrounding views were not the only concerns of the architect. In order to reduce the building’s environmental impact, Stefan wanted to include as many energy-efficient features as possible. Triple-glazed windows by Reynaers Aluminium keep the cold outside, while external blinds limit heat gain from the sun. A geothermal heat pump heats the house in the icy Swiss winters, but can cool them in the boiling summers as well. Warmth and cold in perfect balance.
Thanks to its eco-friendly components, the Flexhouse received the prestigious Minergie Certification for Sustainable Building. This Swiss quality label lets you know that the project features a climate-conscious design that takes reduced energy costs and minimal CO2 emissions into account. In other words: beautiful design and green responsibility combined into one.
The Flexhouse inspires homeowners and architects all around the world thanks to its splendid design, spectacular views, and sustainable performance. Visit this lakeside house and learn from its original floor plan and open structure how you too can build your very own eco-friendly home. It shows that with a creative idea and the right building materials, unique solutions suddenly become possible.



















































