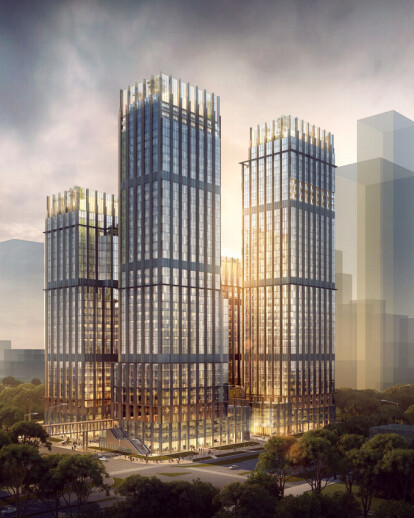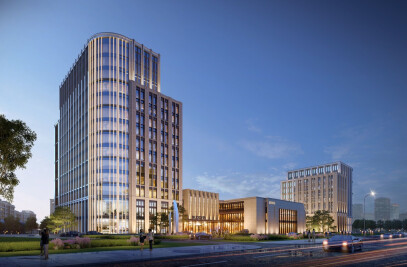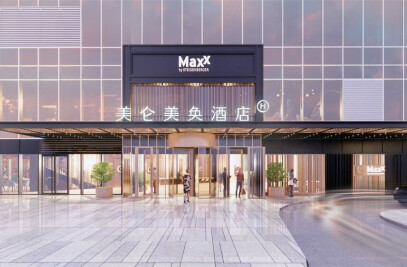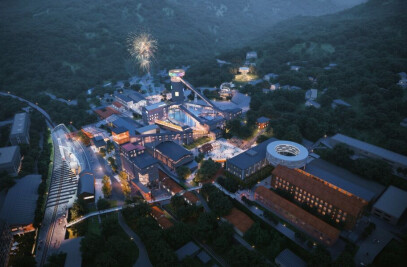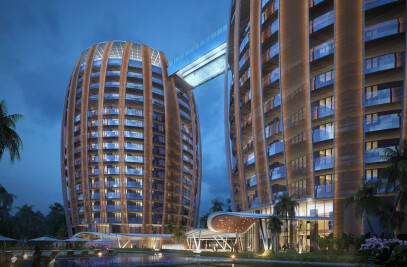Although officially part of an invited, international design competition, this project – as it turned out later on – had never a chance to win. The results of the alleged competition were obviously fixed before a possible contest for the best concepts and ideas even started. Kindly enough, WeChat provides a useful platform to communicate good ideas before they are buried and forgotten forever.

The ideas that were the base of this project might be called “innovative”, even more in an Asian context which is still favouring the idea of individual self-projection opposite to social responsibility. Exactly that was the task: Design a group of four headquarter high-rise buildings, in which each of the four companies had to find itself and nevertheless had to subordinate to the idea of a common appearance and a shared public space that serves employees and public alike.

The need of individual representation of a company is immediately understandable to anybody. The need for a strong, unified neighbourhood with a livable urban atmosphere and a common appearance to stand out as a group: these qualities need to be taught again and again.
A design ahead of time does not need to shout: I am avant-garde! It can come along in a modest, unobtrusive manner. That was the base of the concept and the message.
Location & Task
The group of high-rises is located in the newly developed “High-tech Headquarter District” which is part of Nanshan City District, one of the most vivid and populous districts of Shenzhen, and the most attractive to expats. Many mixed-use complexes south of the plot were already under construction at the time of planning.
A two and a half hectares piece of land had been sub-divided into 4 individual plots, each in the size of 5,900 m2. 4 high-rise buildings had to be planned, for 4 different high-tech research companies. The towers should have a height between 150 – 180 meters; a general height limit of 200 meters had to be respected.
The individual towers should have 50, 60, 70 and 80 thousand square meters gross floor area above ground. Which ended up in around 260,000m² GFA, plus several underground levels for parking.
The 4 towers would be interconnected by a common underground development; the first underground level needed to be reserved for the city providing public parking, meaning that no commercial underground had to be planned.

All the 4 companies had governmental background. That is to say that – despite all future-related aspects, high-tech and research - we did not see the necessity to design “high-tech buildings” in the proper sense. On the contrary, it was our belief that huge governmental companies are rather driven by conservative thinking, whereas only the city of Shenzhen might be more open regarding the architectural design.
Any of the 4 companies had its own task book and requirements, also regarding the building height. But the uses were quite similar. Although - on the surface - the buildings were dedicated to research, it was clear that in reality we could imagine them more or less as regular office towers. Commercial functions had to be provided in the podium levels, also some dormitories or apartments for staffs. But the mix of functions was very limited.

Four Siblings vs. Four Wranglers
We decided for an approach that uses the same design parameters for all 4 buildings, and create individual shapes only by variations of the same basic language. Not in order to simplify the design process, but with the aim of creating ‘variety within unity’.
Our task was simply to design a group of office towers with some, very few specialties, and two major challenges.
The first challenge was how to create a lively, livable urban environment in the lower levels within the narrow space limits and considering all traffic requirements, and how to connect the plot to the surrounding other plots, which in Shenzhen (similar to Hong Kong) happens regularly on an elevated pedestrian street system.
The second challenge would be the façade design and the creation of the external image. In our belief, the four towers would have to look like a family, or better like 4 brothers or 4 sisters, in which none of the members feels underprivileged, even though they have different sizes and heights … and market value.
We were convinced that too much individuality would rather be wrong a wrong choice, also too much extravagancies and excitement would be misplaced. The gist of the matter was to find a design language that could satisfy the rather conservative needs of big, well-established, mature, serious, governmental companies. And at the same time was different from any kind of mainstream approach.

Façade Concept
After first ideas in different directions as shown above, the façade concept then strived to a contemporary re-interpretation of Mies van der Rohe’s design principles, starting from his famous sketch of a high-rise building in Berlin from the year 1921, more than 100 years old, yet timeless, yet incredibly modern.
His charcoal drawing (below left) seemingly depicts the volume of a high-rise building in parallel vertical lines. Since that time, Mies van der Rohe’s lines of light and shadow have engraved in the minds of architects as a legacy.
In his later realised high-rise buildings, these lines bound by shadows are taken over by steel frames. The frameworks also became the guidelines of construction. Still today, constructors are amazed by Mies’ buildings through their impressive simplicity, their refined details, their interplay of light and shadow, and by their timeless elegance.
A new interpretation of Mies’ approach had to bring in something contemporary as addition. A sustainability concept should complement and complete the timelessness.
For any sustainable concept, simplicity and timeless appearance are the necessary parameters. Simplicity is the precondition to future adaptations and to unified and easy-to-manage technological solutions.

One design idea was to incorporate energy gains from sunlight (through the use of PV panels) in order to widen Mies van der Rohe’s legacy: Vertical lines bound by Light and Shadow … and Energy.
Imagine that the vertical lines within the façade are clad with Photovoltaic panels, and suddenly new possibilities emerge. A simple design idea allows multiple options.
Not only PV panels, but also LED screens are integrated in the vertical folded glass elements. These LED screens can create exciting illumination of the building, in the meantime alternate its colour, partly or completely.
From the basic idea of vertical lines, glass and folding elements of multiple uses, different façade typologies have been developed for:
- Office uses / - Dormitories / - Green (wintergarden) façades / - Podium Levels / - Technical Levels / - Roof Gardens & Sky Terraces.
All these create an additional tectonic differentiation of the façade which follows the functional layering of the buildings.

Integration into the City (1) | By Architecture
Sustainability should not only be reflected in the field of the façade. It also needed to be reflected in the urban integration of the four high-rise buildings.
The four buildings form a „family” with common features. The things in common between the four companies needed to be emphasized, not the uniqueness of each company.
In its urban context, this group of four siblings forms a strong contrast to the common practice of single towers competing with each other.
The architecture is calm, logical and reasonable. By that a haven of tranquillity is created at the edge of the vibrant High-tech District, a place to rest and relax … and a place for concentrated work.
The architecture is however not monotonous. And it incorporates elements that satisfy the need of each company to have its own, individual building with recognizable façade features.
The buildings develop a clearly readable sculptural logic.
From any view direction, one will recognize two pairs of towers with different heights. The taller ones are overlooking the lower pair of towers, so that the upper levels have undisturbed views and south orientation.
In order to create a real family in which no member is identical with the other, each tower receives its own individual shape.

The 4 cuboids which have an identical footprint (of 40*50 meters) have hence been sculpted to distinct shapes by cutting each of them in a unique way.
There are smaller or bigger incisions, which are creating steps towards the inner sides of the block, whereas towards the outside the facades arise in their full height, without stepping back.
The steps in the facades are forming terraces in different heights facing different directions. These terraces are highlighted by a pergola that continues running around the whole perimeter of the building as horizontal beam.
By these terraced volumes, the façade is sub-divided into sections of different heights that further contribute to the individual shape of each tower.
The different building heights and the individual shaping of the towers bring dynamics and vibrancy to the perception of the „high-rise family“.
The design measures will not be considered as arbitrary, but they will be perceived as deliberate and „composed.”
Last not least, the tower tops are forming the glazed corona of each building, clearly visible from far away.
They are the place for spacious roof gardens with lush vegetation and splendid views in airy heights.
Here the vertical lines eventually merge with the sky and the building skin becomes light, bright and almost invisible.

Integration into the City (2) | By Forming Places for People
The family of buildings forms a square in its middle.
Around the square, entrances towards the generous lobbies are aligned (main entrances or secondary ones). Clear addresses are created, all of which benefit from the common centre.
In the centre itself a great work of art is placed. The plaza is surrounded by green walls as vertical gardens that convey a unique identity that will stay in the minds of people.
From the middle, following the three storeys podium, there is a cross of pedestrian streets - lined by commercial facilities – which lead to the surrounding busier city streets.
The entrances and exits to the underground parking are placed at the edges of the 4 plots, so that car traffic in the centre is avoided.
The pedestrian streets together with the octagonal inner plaza create a rather European urban setting and form the common “living room” of the development.
Seen and entering from outside, the inner streets will be reached through urban gate situations, which provide the entire compound a sense of cohesion with regard to urban orientation and scale.

Integration into the City (3) | By Creating an Address
The arcade on the south side of the tower group is the element that links the group together with its neighbours in the west. The arcade is the visible expression of the commercial uses that are aligned along Chuanyang Road which leads from one Park to another Park at its both ends.
The arcade has a generous size, suitable for the size of the hosting buildings. It is 2 levels high with large terraces for public and semi-public uses that are facing south and the large green belt that is located here.

Integration into the City (4) | By Creating Pedestrian Connections
The most important connection of the development with the entire district is taking place on the 3rd level.
The elevated pedestrian street has easy public access either from the street level though escalators and stairs or through pedestrian bridges that connect with the neighbouring plots in east and west direction.
The elevated street is aligned by commercial uses, or by semi-public uses like canteen or auditoriums which make this level a vibrant and attractive place, not only for the office employees.

Interiors
Finally, when entering the individual towers from the public realm, each of the 4 companies would have all freedom to design the interior of their building according to their individual corporate identity.
We designed 4 individual lobbies that matched the (admittedly rough) requirements of the involved companies and that fit to the overall floor plans, but these interior were rather thought as a base for further discussions.

To sum up
The key ideas of our design have been:
- Sculptural composition of building volumes
- Individual facades based on unified, simple and timeless design principles
- Sustainability on facade level through Photovoltaic/Shading/Greening
- Embracing urban space with a plaza in its centre, accompanied by vibrant pedestrian streets on two levels
These were the cornerstones of our design book which could have been further developed and refined in the interior, in various spatial programs and with various material and colour requirements.

The concept had rules and could evolve.
It was simple yet complex.
It was economical and rich in optical individuality.
This is how the project should become distinctive within a noisy sea of stacked boxes or of outbidding vanities.

Our aim was to create something unexpected – in its simplicity and in its complexity alike – which catches the hearts and even more the minds of the involved companies.
In the end, we were not successful in that.
We could not convince any of the decision-makers from revising a decision that was obviously taken before the competition started.

Conclusion and bottom line: Check even more carefully where you invest your resources, so that your energy is not wasted in any pseudo activity.

