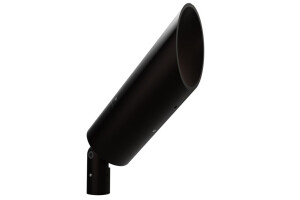A new school is constructed behind the facades of three historic townhouses, joining seven buildings around a central court.
Friends Seminary is located in Stuyvesant Square Historic District in New York. The campus includes a historic meeting house, a 1963 classroom building, Hunter Hall, and three townhouses constructed in 1852. We maintained the historic townhouse facades, demolished remaining wood and brick structure, excavated new basements, built new floors to align with the floors of the adjoining classroom building, and constructed two new floors of classroom space above the townhouses and classroom building. A narrow skylit gallery separates the new building from the historic facades, and exposed steel bracing bridges between old and new.
The project includes a new accessible entrance and lobby, a Great Room opening directly onto the central court, the Archive Room, a Music suite, Dance and Yoga suite, an Upper School Commons opening onto a rooftop terrace and community space, additional classrooms and offices, study and locker spaces, a rooftop greenhouse and mesh enclosed play structure, important connections to nature and landscape in a dense urban environment.
Our design joins Hunter Hall with the adjacent townhouses into one fully accessible building complex. We added two additional floors on Hunter Hall and constructed two new floors of townhouse learning spaces set back from, and invisible from the street, creating a new building of nine floors behind the historic façades. Bridging between old and new, the five-story tall skylit gallery, with exposed steel bracing, separates the new building from the historic façades. Windows in this new structure open onto the gallery and beyond to the street through the restored windows of the old façade.
The new and separate entrance at the Townhouses created a better sense of divisional identity for the Upper School. This entrance has, in turn, relieved congestion at the sidewalk of the previously undersized single entrance.
The Great Room provided a new gathering place for this K-12 school, making possible simultaneous assembly of different divisions by scheduling in the Quaker Meeting Room and the Great Room at the same time. Further, this new space enlivens the adjacent courtyard through the folding glass wall that opens between the two. It accommodates theater performances on site which previously had to be booked in neighboring rental theater space at significant cost to the school.
Expanded wellness facilities such as the improved gymnasium, yoga, dance and cardiovascular fitness suites as well as the new music suites provide additional recruitment benefits and contribute to the sense that Friends is mindful in its facilities to serve the “whole student.”
By breathing new life and a new use into these originally residential townhouses, the project provides a new perspective on the value and win-win proposition of adaptive reuse from a number of different viewpoints including sustainability, historic preservation and opportunities for educational innovation in a transformed historic structure. It expands the architectural community’s vocabulary to include adaptive reuse as a viable, sustainable alternative to demolition.
Material Used :
Exterior Cladding
Acme Brick Company - Masonry
Accurate Specialty Metal Fabrication- Metal panels
Kawneer, installed by Champion Metal & Glass Inc. - Metal/glass curtain wall
GCP Applied Technologies, installed by Long Island Concrete - Moisture barrier
Kawneer, installed by Champion Metal & Glass Inc. - Curtain wall
Northern Bay Contractors, Inc. - Terracotta Repair
Northern Bay Contractors, Inc. - Stonesill Replacement
Northern Bay Contractors, Inc. - Wood Cornice Repair and Replacement
Roofing
Soprema, installed by Universal Services Group LTD - Built-up roofing
Rheinzink, installed by Universal Services Group LTD - Metal
Sunny Brook, installed by Universal Services Group LTD - Tile/shingles/Pavers
Windows
Femenella & Associates, Inc (new wood to match historic existing) - Wood frame (Exterior)
Skyline Windows. Kawneer. Contractor: Champion Metal & Glass Inc. -Metal frame (Exterior)
Kawneer. Installed by Champion Metal & Glass Inc. - Interior Windows at Light Slot
Glazing
Solar Seal Company. Oldcastle Building Envelope. Installed by Champion Metal and Glass Inc.- Glass
Oldcastle Building Envelope. Installed by Champion Metal and Glass Inc.- Skylights
Technical Glass Products. Installed by Champion Metal & Glass Inc. - Rated Glazing
Doors
Femenella & Associates, Inc (new wood doors to match existing historic)- Entrances
Accurate Doors and Hardware Inc., Contractor: Northern Bay Contractors, Inc. - Metal doors
Accurate Doors and Hardware Inc. Contractor: Northern Bay Contractors, Inc. - Wood doors
Accurate Door & Hardware. Contractor: Northern Bay Contractors, Inc. - Sliding doors
Accurate Door & Hardware. Contractor: Northern Bay Contractors, Inc. - Fire-control doors, security grilles
McKeon Door Company - Special doors (Retractable side coiling door)
Nanawall - Operable Glass Folding Wall System
Hardware
Schlage- Locksets
LCN- Closers
Von Duprin - Exit devices
Von Duprin - Pulls
Peace of Mind Technologies, LLC and B&G Electrical Contractor - Security devices
Interior Finishes
Armstrong - Acoustical ceilings
Armstrong- Suspension grid
GER Architectural - Cabinetwork and custom woodwork
Newport Painting- Paints and stains
Fitzfelt installed by GER Architectural - Wall coverings
Wood Wall Paneling manufactured and installed by GER Architectural - Paneling
Wilsonart- Plastic laminate
Vicostone Quartz Surfaces - Solid surfacing
Terrazzo Flooring by Wilkstone, LLC - Special surfacing
Wood Flooring by Haywood Berk Floor Co. - Floor and wall tile
Forbo Flooring System- Resilient flooring
Milliken- Carpet
Furnishings
GER Architectural Manufacturing Inc - Fixed seating
KI - Chairs
KI- Tables
Telescopic Seating - Audience Systems
Lighting:
Selux Corporation, Eureka Lighting, Weltman Lighting LLC - Downlights
Prudential Lighting, Selux Corporation- Tasklighting
BK Lighting- Exterior
Acuity Brands- Dimming system or other lighting controls
Conveyance
Thyssenkrupp Elevator Corporation - Elevators/escalators
Plumbing
Sloan (Faucet)
Mifab (Lavatory)
American Standard (Sink)
Toto (water closets, urinals)
Energy
Johnson Metasys, Mitsubishi Electric - Energy management or building automation system

































