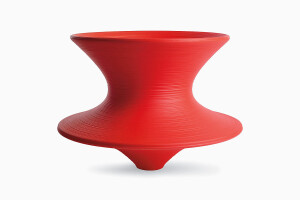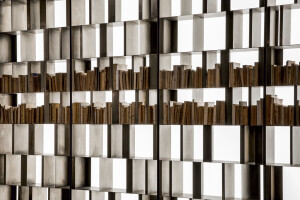Despite its size, it is a residence hidden in the center of Katowice. The building is surrounded by a plot in such a way that by creating a space inside it guarantees a private zone for residents of the residence, which does not allow to get curious outlook from the outside.
The kitchen with the dining room is maximally extended to the garden. Drinking coffee one comes as if to the garden regardless of weather conditions and the season of the year. One of the main assumptions of the project was to create the impression of a holiday home located somewhere above the ocean. Thanks to the appropriate arrangement of the function and consistent composition of the figures, this was achieved as in fact the residence gives the impression of a holiday home and took on a southern character.
Material Used :
1. Facade and wall covering –The natural acrylic stone LG HI MACS
2. Reynaers sliding doors ultra slim Hi Finity
3. outside Magis / Big Will Table , Magis Philippe Starck
4. outside Vondom / Faz sun chaise longue
5. inside Sofa , Divani-Poliform / Sydney
6. inside Hange / Bistrot S
7. inside Cattelan Italia / Zeus Keramik Drive
8. inside chair Cattelan ltalia / Anna
9. outside rotating chair Magis / Spun
10. inside bar stoolss Magis / Tom and Jerry – The Wild Bunch






































