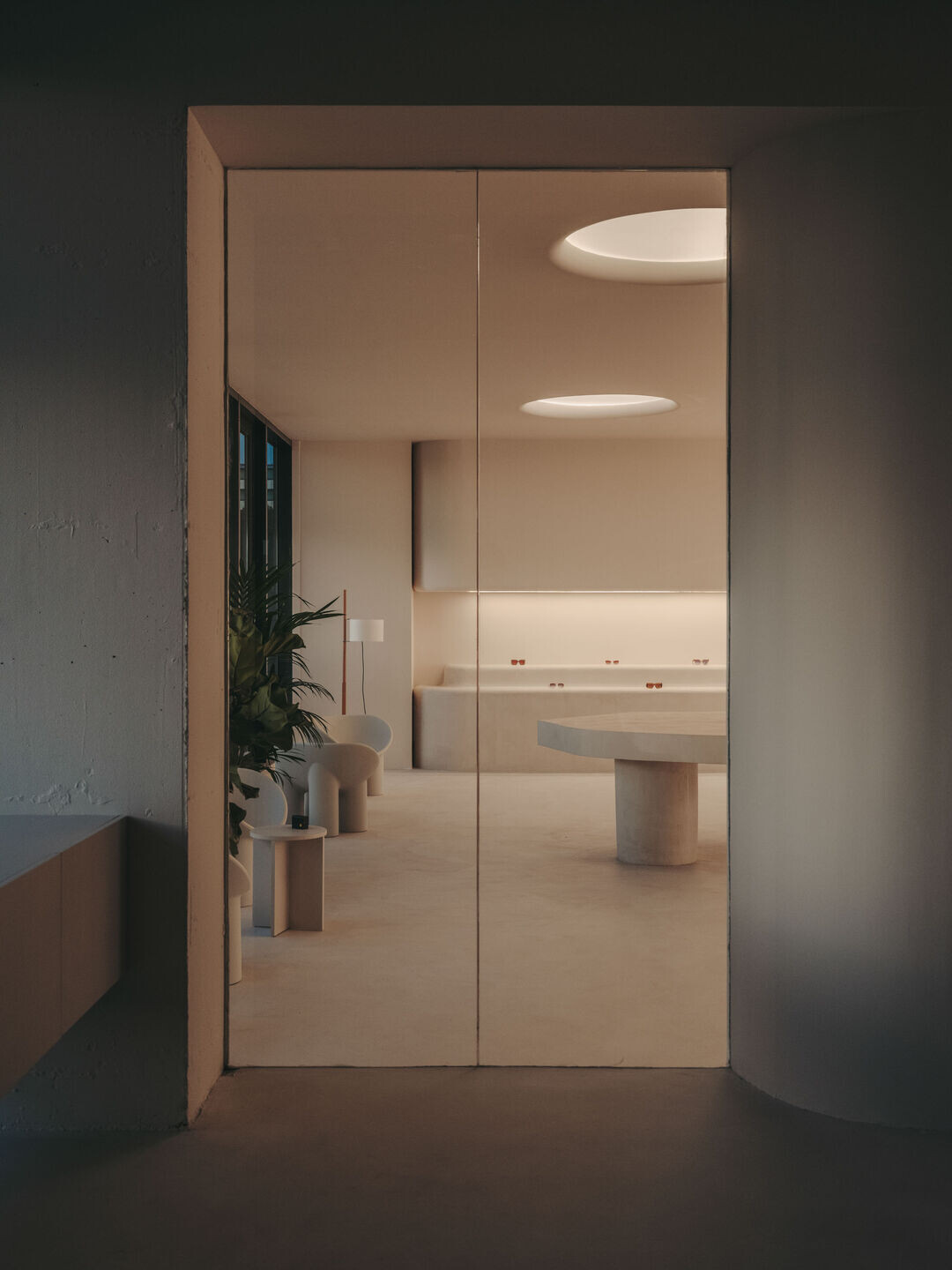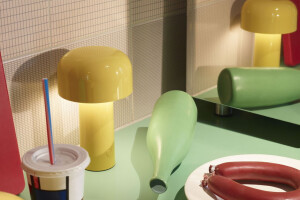GIGI STUDIOS, which stands for craftsmanship and excellence, is a reference in the optical industry. Its eyewear combines tradition, innovation and artistic exploration, making it unique. From its origins in Barcelona as a family business to becoming a major global brand, the evolution of GIGI STUDIOS is a testament to its commitment to quality and attention to detail.
Patricia Ramo, CEO and creative director of GIGI STUDIOS, defines the brand as contemporary, sophisticated, and creative and wants to transfer these concepts to the new headquarters, a space of almost 1000 m2.
The project aims to experiment with the limits of the workspace and seek a new concept that goes hand in hand with the idea of Domus and Museum.
To seek the essence of the space and fill it with only the purest elements to give value to the space itself.
The concept is based on the idea of a space that transmits the values of the brand and, at the same time, is serene, warm and elegant and conceptually close to the idea of a studio and away from the concept of a traditional office, without losing the practicality and functionality. A space in which you feel like being. To look for a more atypical way of understanding the conventional workspace following the philosophy of GIGI STUDIOS.
In short, the aim is to create the sumptuary of the brand where every detail breathes the care and delicacy that GIGI STUDIOS gives to its product.
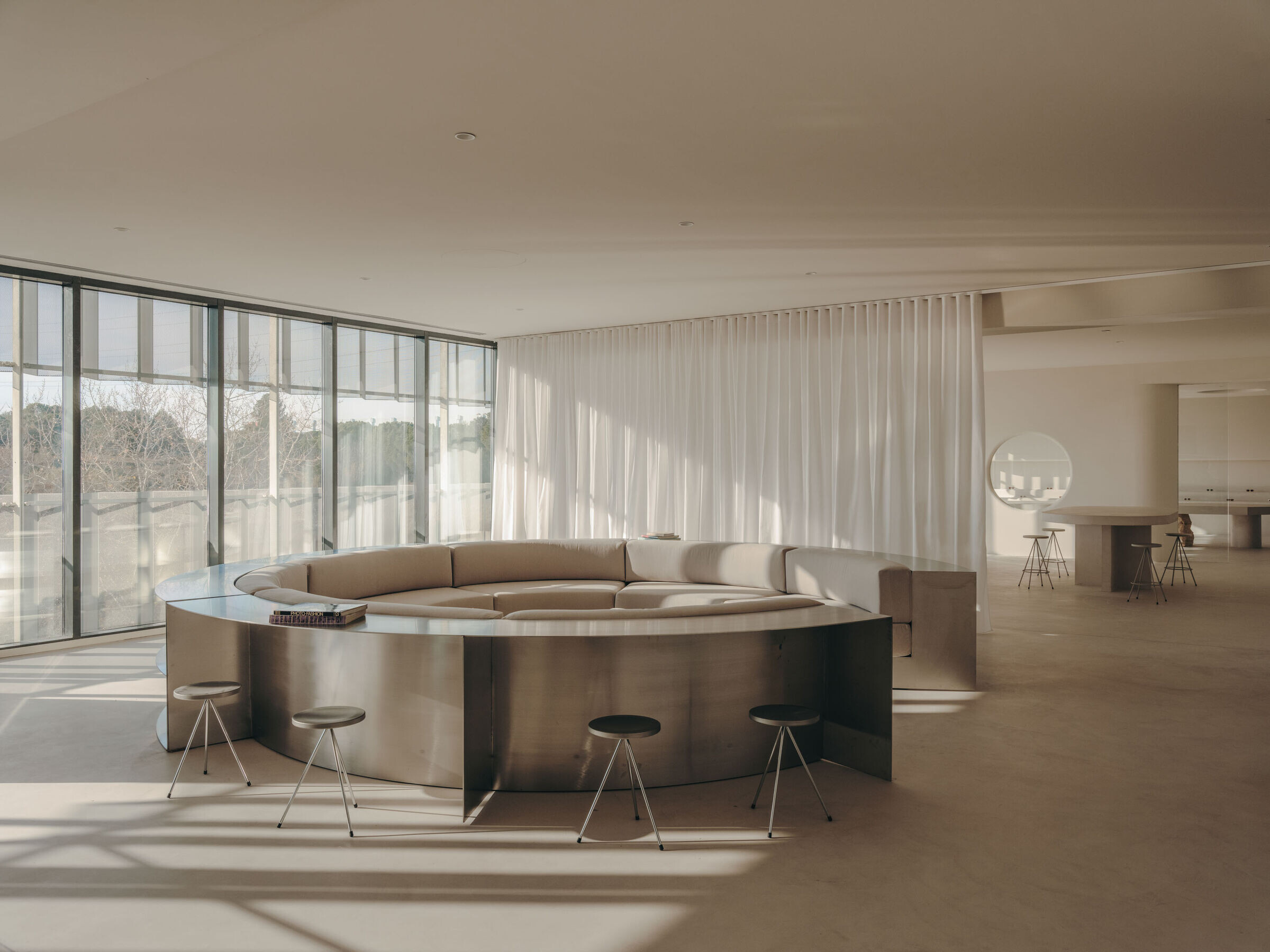
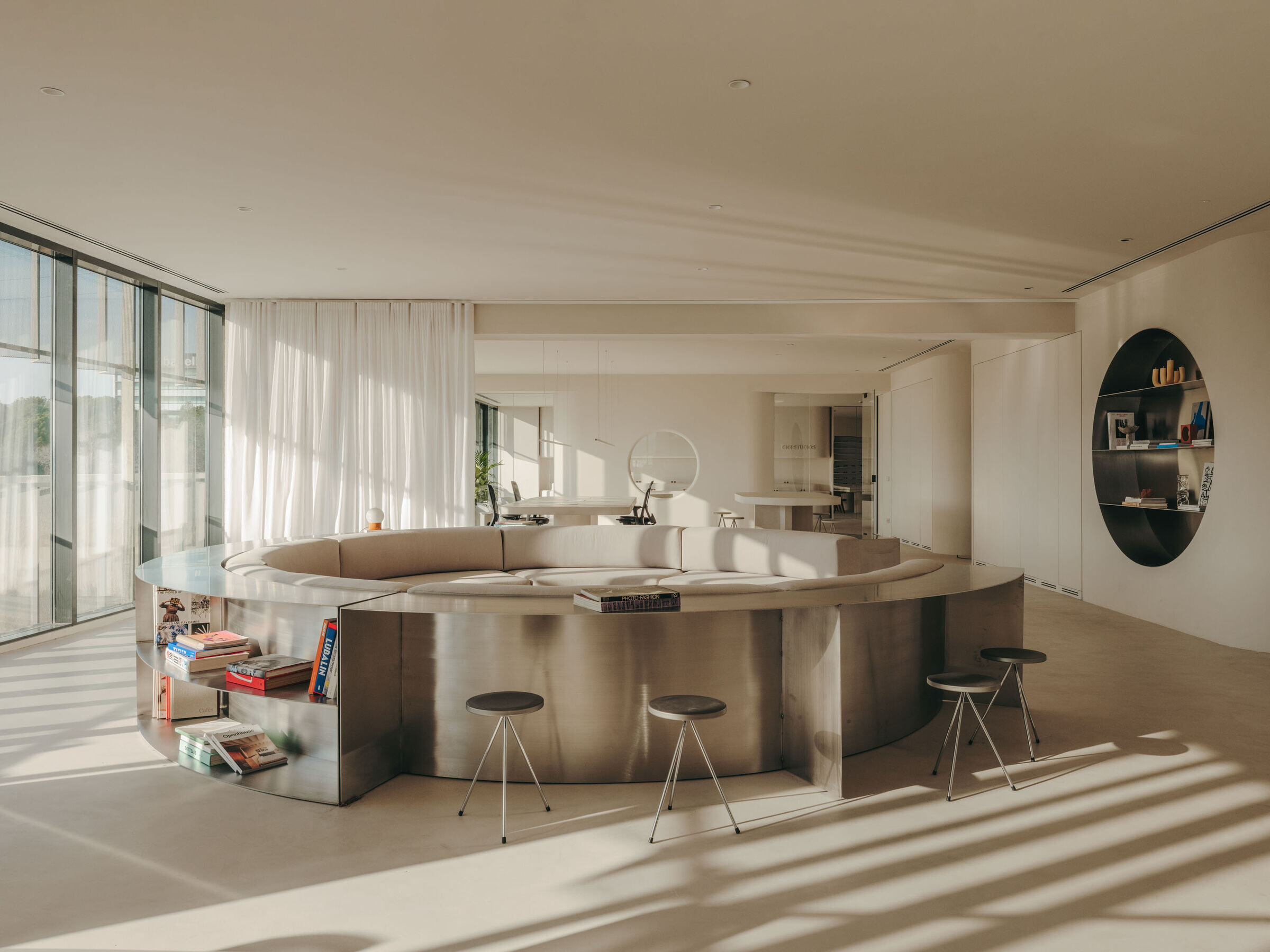
The 900m2 space is located on one floor of a four-façade building in Sant Cugat del Vallès, with a rectangular floor plan and a central service box, which houses the lifts and toilets, leaving a diaphanous O-shaped floor.
The brief comprises different areas, work areas, offices, meeting rooms, kitchen and showroom. The work on the floor plan was very clear: to give the greatest possible sensation of open space.
The aim was to create an open and fluid floor plan allowing circulation throughout the space. To achieve this, the long sides of the floor plan are left open, and the closed areas are grouped on the short sides.
Thus, the kitchen and showroom are at one end, and the offices, meeting rooms and client experience are at the other.
This follows the idea of having as much open space as possible. The building has a single wall on the façade, and we took advantage of this to locate the showroom and increase the exhibition capacity.
The sunlight also helped us to organise the spaces, we liked the morning sun for the kitchen, and we liked the idea of the afternoon sun with its reflections and shadow in the showroom in the afternoon. A light that makes the experience even more magical.
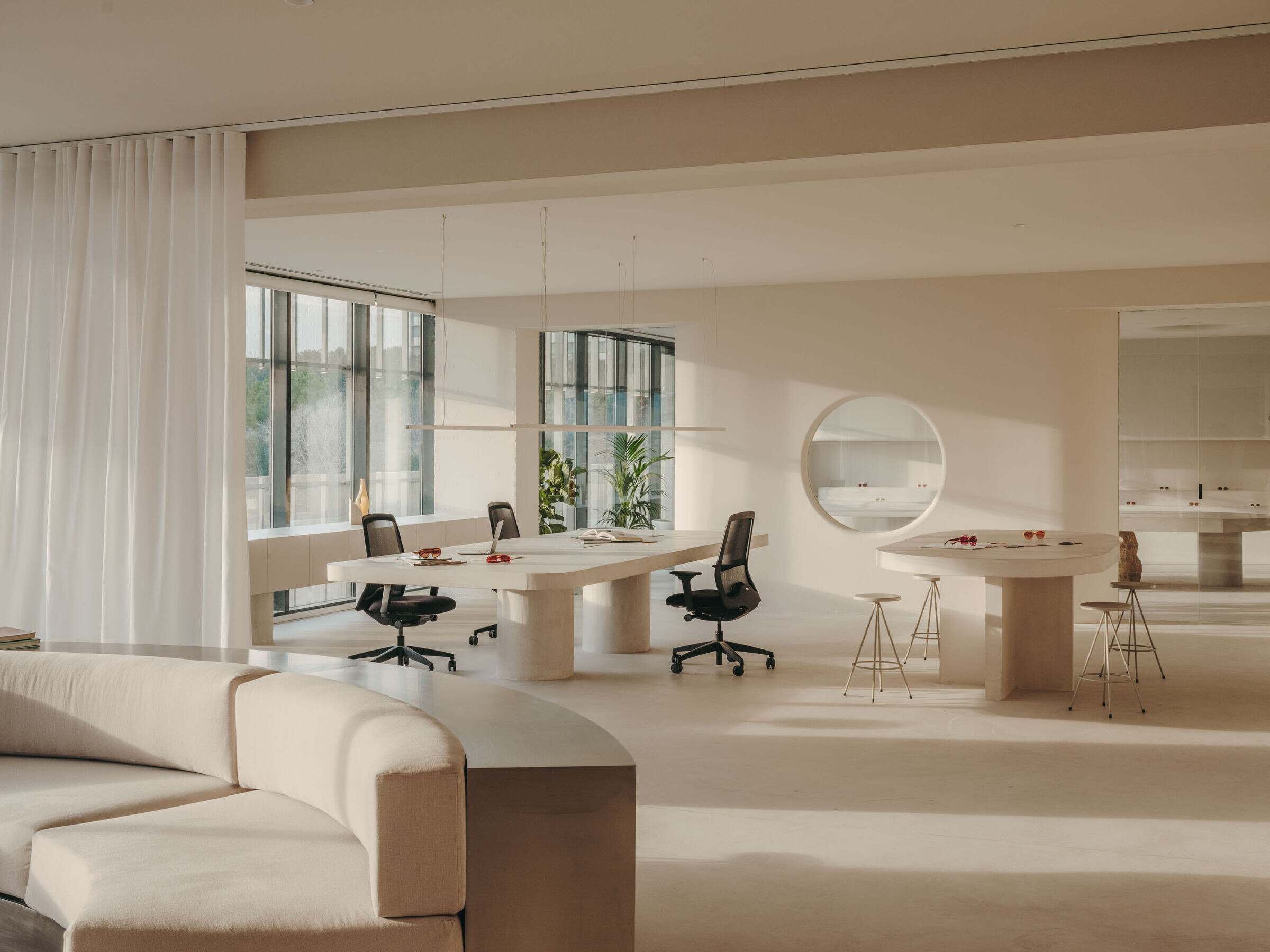
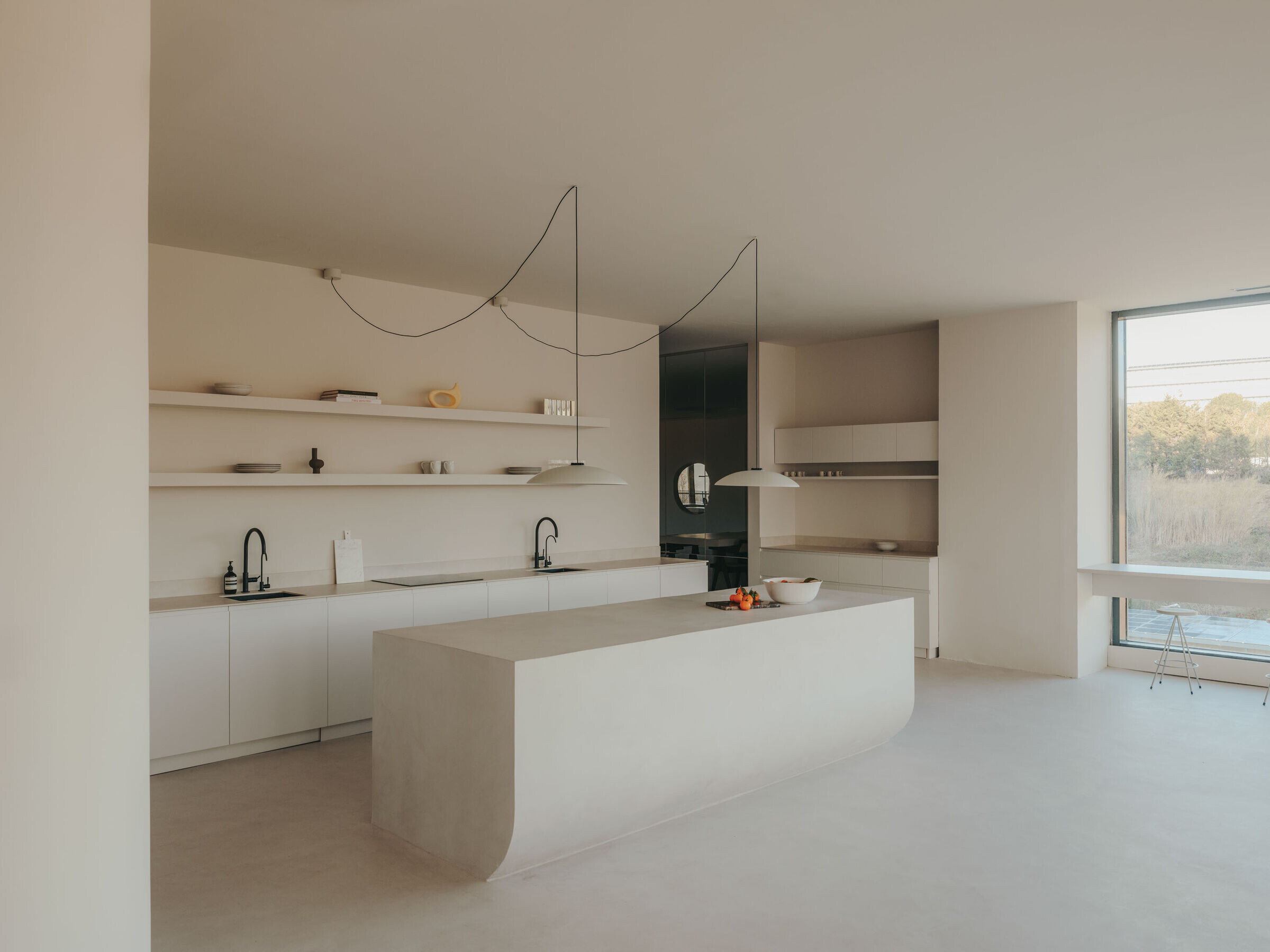
The open floor plans also seek to generate a workspace with interactions and encourage synergies. They seek to generate a series of informal and formal spaces through the furniture.
The idea that we wanted to transmit in the space is Creativity. Each element, each space, and architecture has been created from this prism.
Thus, all the elements have been custom-made as if they were small works of art. Elements and space that seek to surprise the visitor, emphasising the user's creativity.
A storage skin covers the central core, where we have designed circular stainless steel niches that serve as shelves where prototype books and materials are displayed.
It was very important for us not to fill them with work tables in the open spaces but to generate domestic, more human rhythms and spaces. For this reason, we have created these central areas that dynamise the project and allow us to have a lung in the office. Each area is conceived based on a large sculptural element created to provide different uses for the workers.
The project has two entrances, each leading to a welcome area with different uses, such as rest, improvised meetings, and brainstorming space.
On one of the sides, a large circular stainless steel piece welcomes you, creating a statement of intent. "What you are about to see will surprise you, and you will like it".
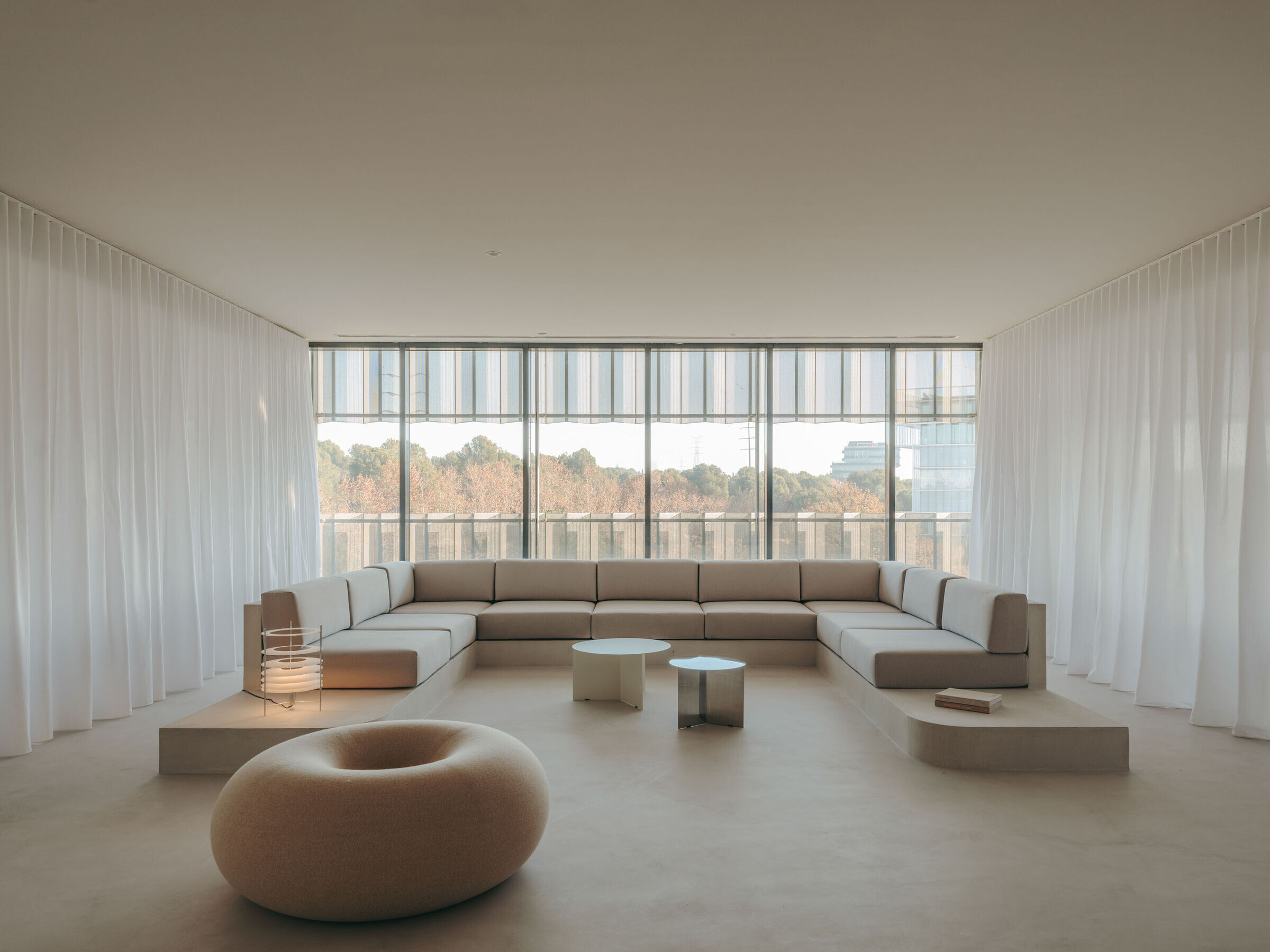
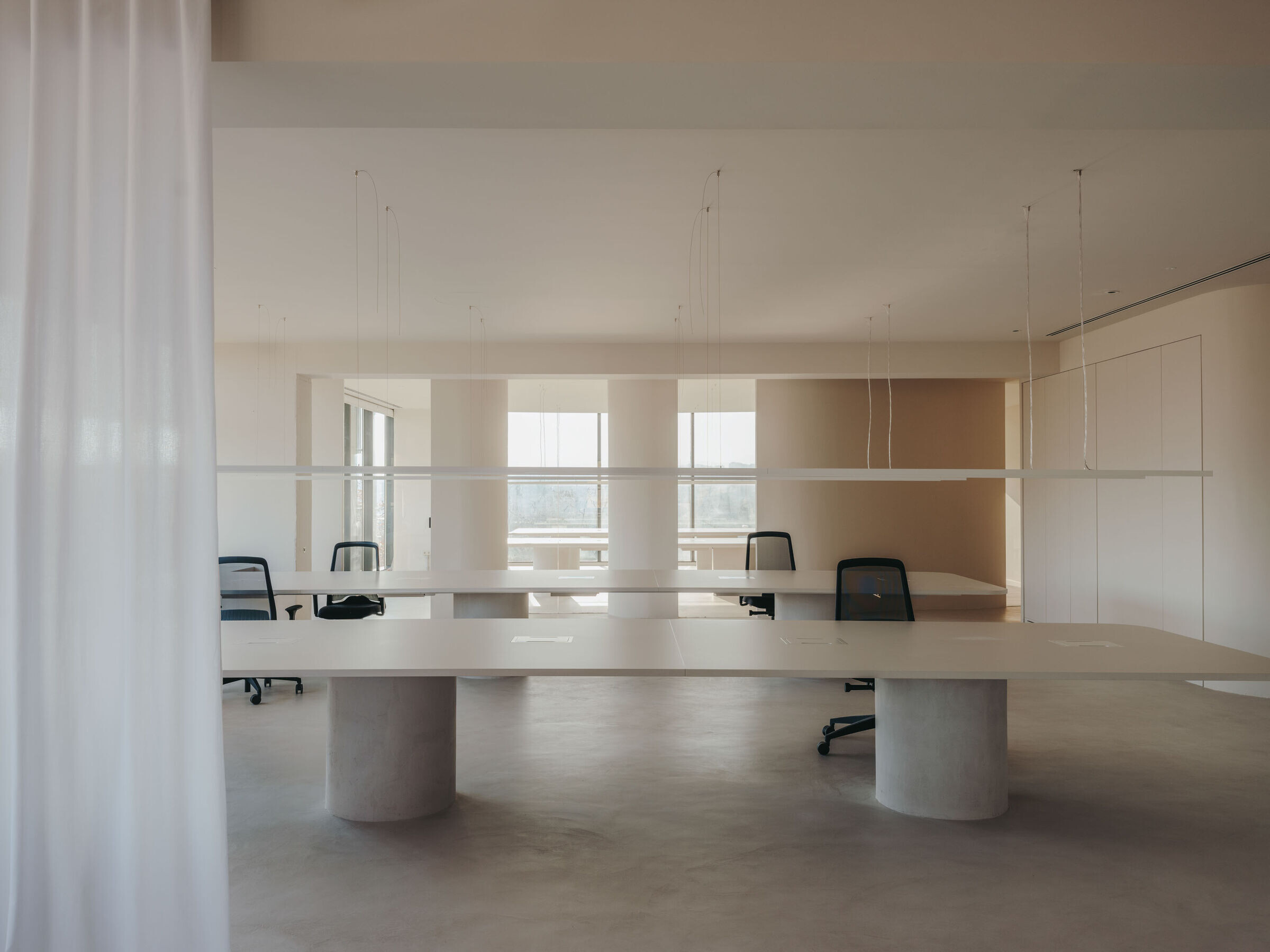
Open space
A large circular stainless steel sofa, made to measure for the project, is designed as a sculptural piece. This element has a double function: sitting and chatting on the inside and work tables or storage for design books on the perimeter.
In this part of the floor, we find the design area where the furniture has been custom-designed with in-situ concrete formwork.
A work table and a higher table for team design surrounded by Nuta stools by mobles 114 and Illuminated by Lluria LED profiles.
This area is delimited by a custom-made piece of furniture that holds all the types of lenses used by the designers.
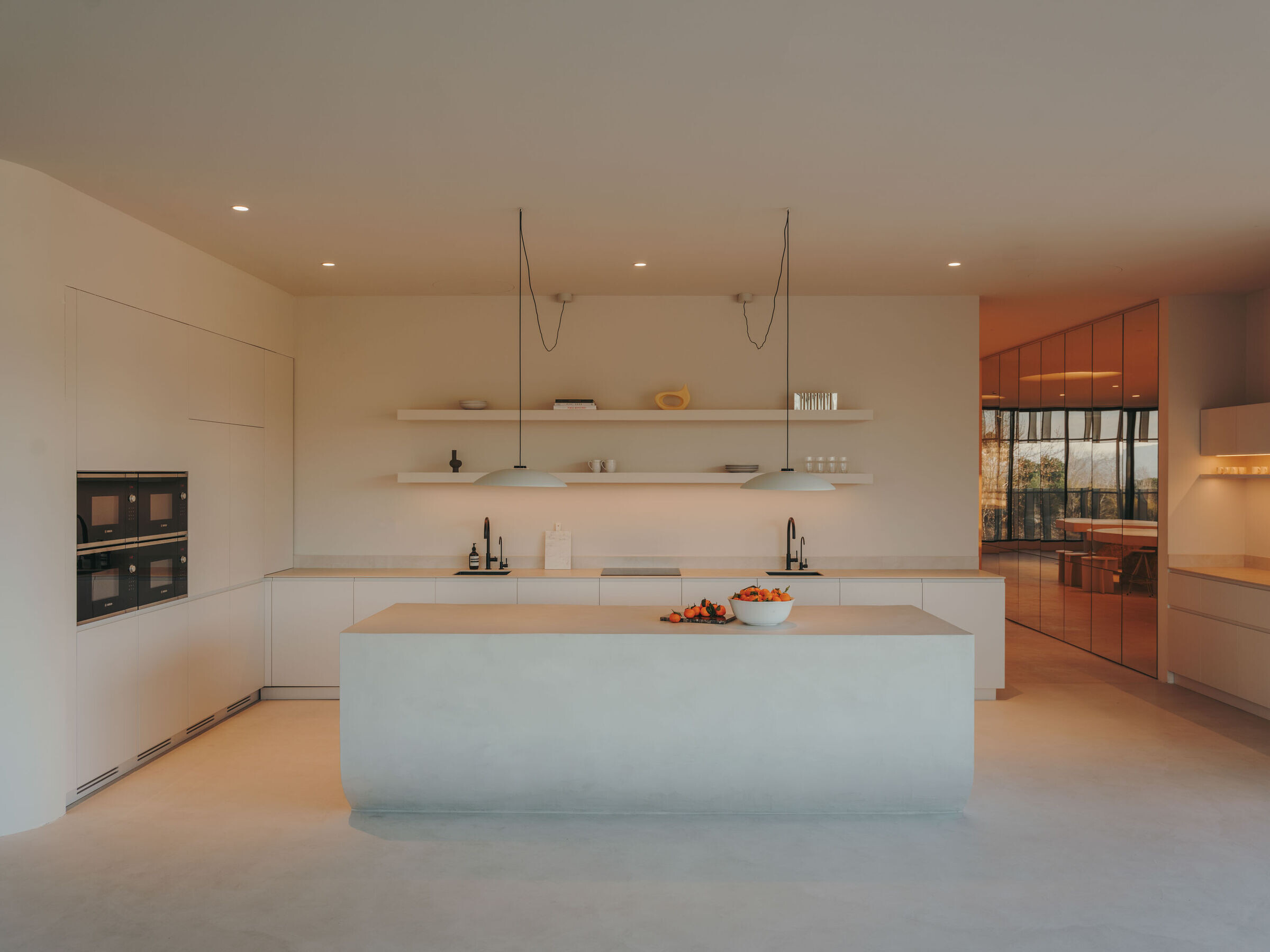
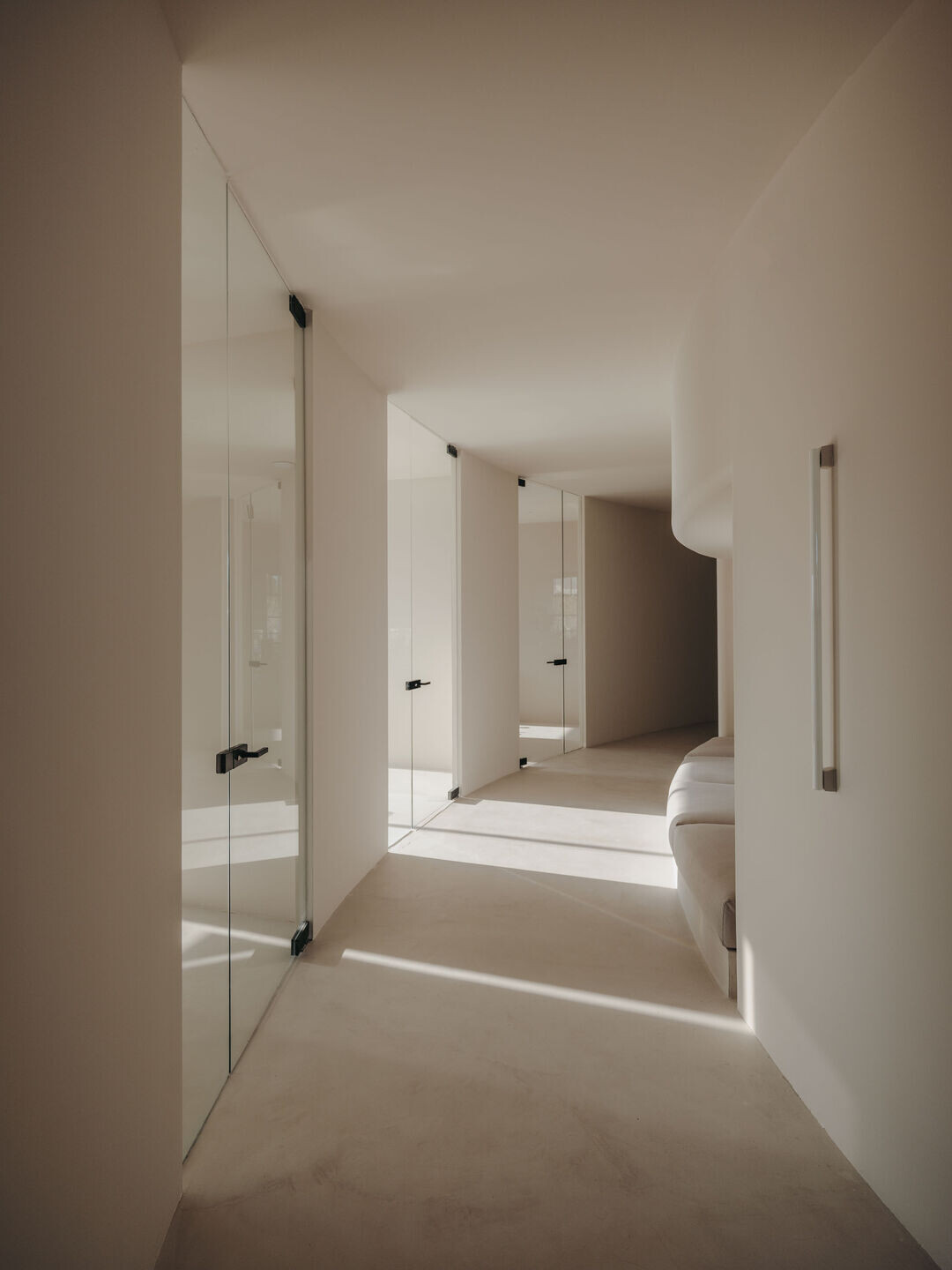
Open space 02
On the other side, which is symmetrical, the singular element is a large C-shaped bench in the centre of the space where a set of curtains provides more or less privacy.
The bench is an element made in situ that reminds us of craftsmanship and tradition, which are also very intrinsic to the brand.
The small tables are custom-made and are complemented by a sculptural piece, Boa Pouf, designed by Sabine Marcelis for HEM.
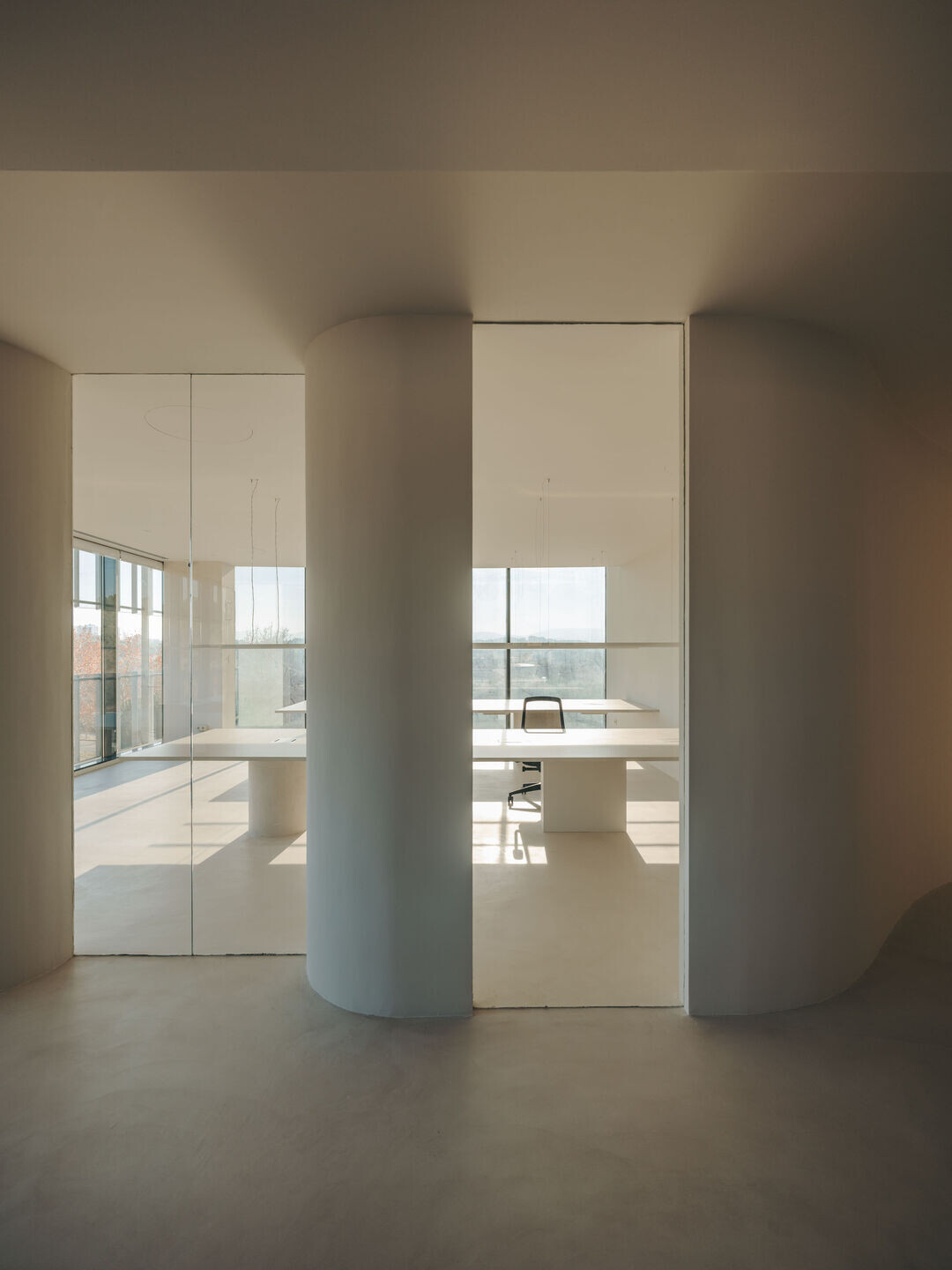
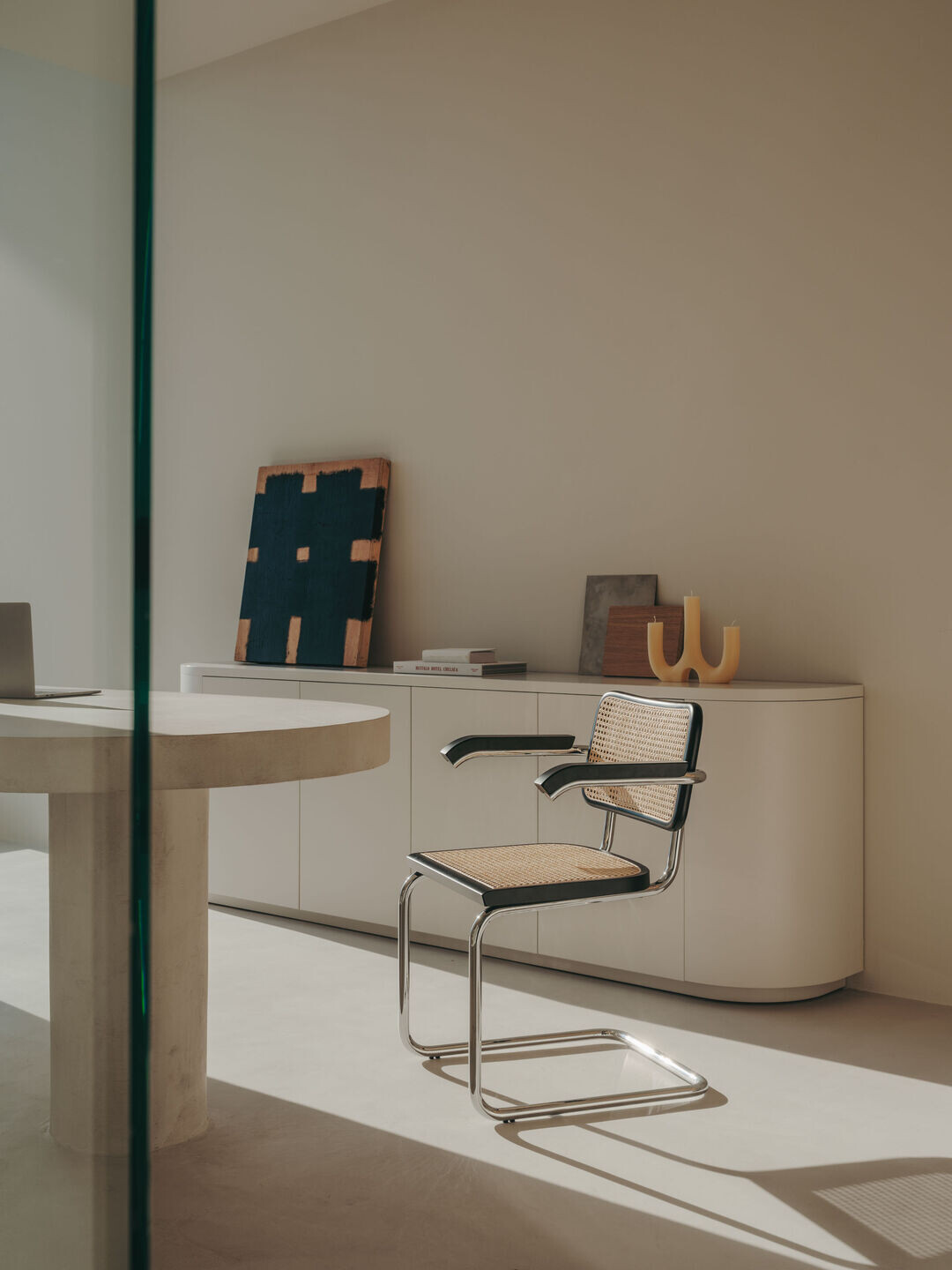
The showroom
A circular opening with rounded edges gives a view of the showroom, the most singular space of the project.
The space is divided into two areas: the exposition area and the meeting area.
A minimalist atmosphere has been sought, giving centre stage to the glasses.
Two large sculptural tables serve as a display for the product.
The tables are made up of a concrete tabletop supported by a rock (Roman travertine) carved by the artists of the Barbany quarry.
They are two pieces that crown the space and give it a unique character.
On the ceiling, circular openings in the work give light to the space.
In the background, there is a wall where a piece of furniture serves as a tiered display.
On the façade, a set of chairs model Roly Poly by Driade is used for improvised meetings.
The meeting area is created around a custom-designed table with chairs from Detjer.
A backlit cabinet shows the rest of the collection. Another unique element is the mirror cabinet that hides a large screen.
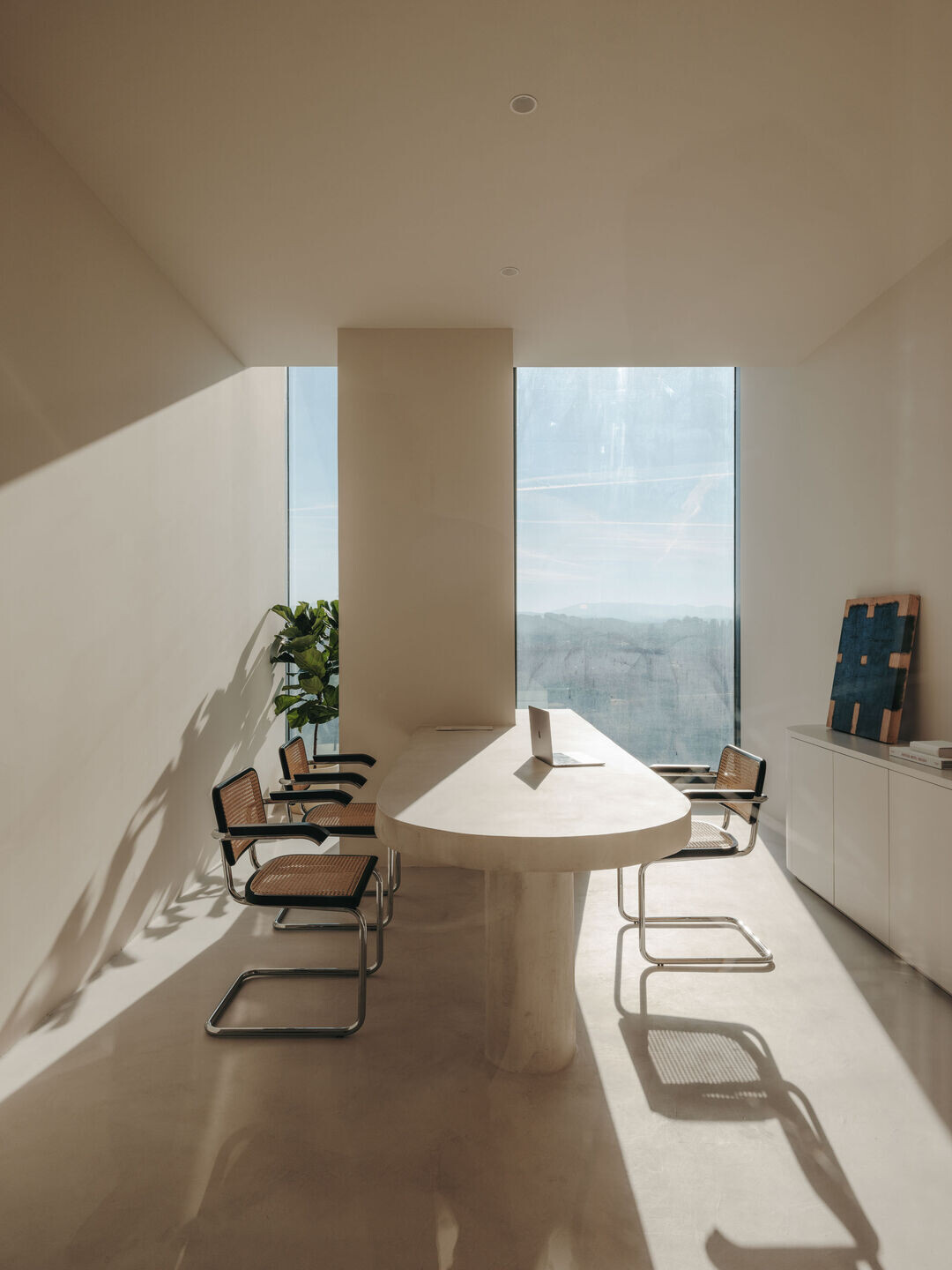
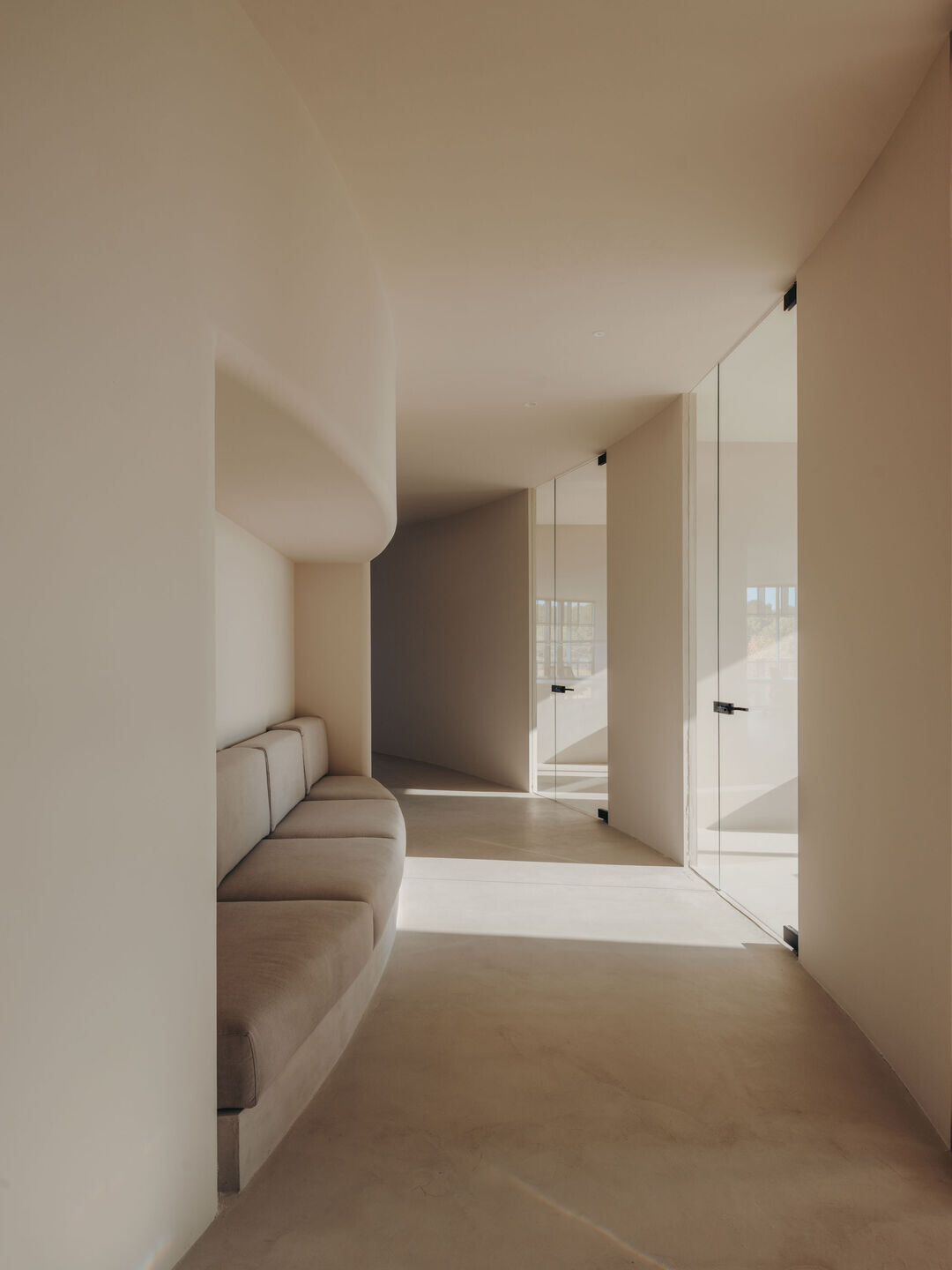
The kitchen
The kitchen was conceived as a meeting space, a serene space that reminds you of home, where you feel like being, and that encourages dialogue between people.
A domestic and Mediterranean atmosphere encourages relaxation.
A large concrete island finished in micro cement is the main element of the kitchen. The island was also conceived as a small sculptural element, generating a subtle curve in its front vertical plane.
Head Hat lamps by Santa Cole illuminate the island.
Two large communal tables structure the space. The 5-meter tables, as were the accompanying stools, were also designed for the project.
The idea of the showroom and kitchen being connected at one end was that at brand events, the two spaces would become one at brand events, so the event could be extended with a dinner for the guests.

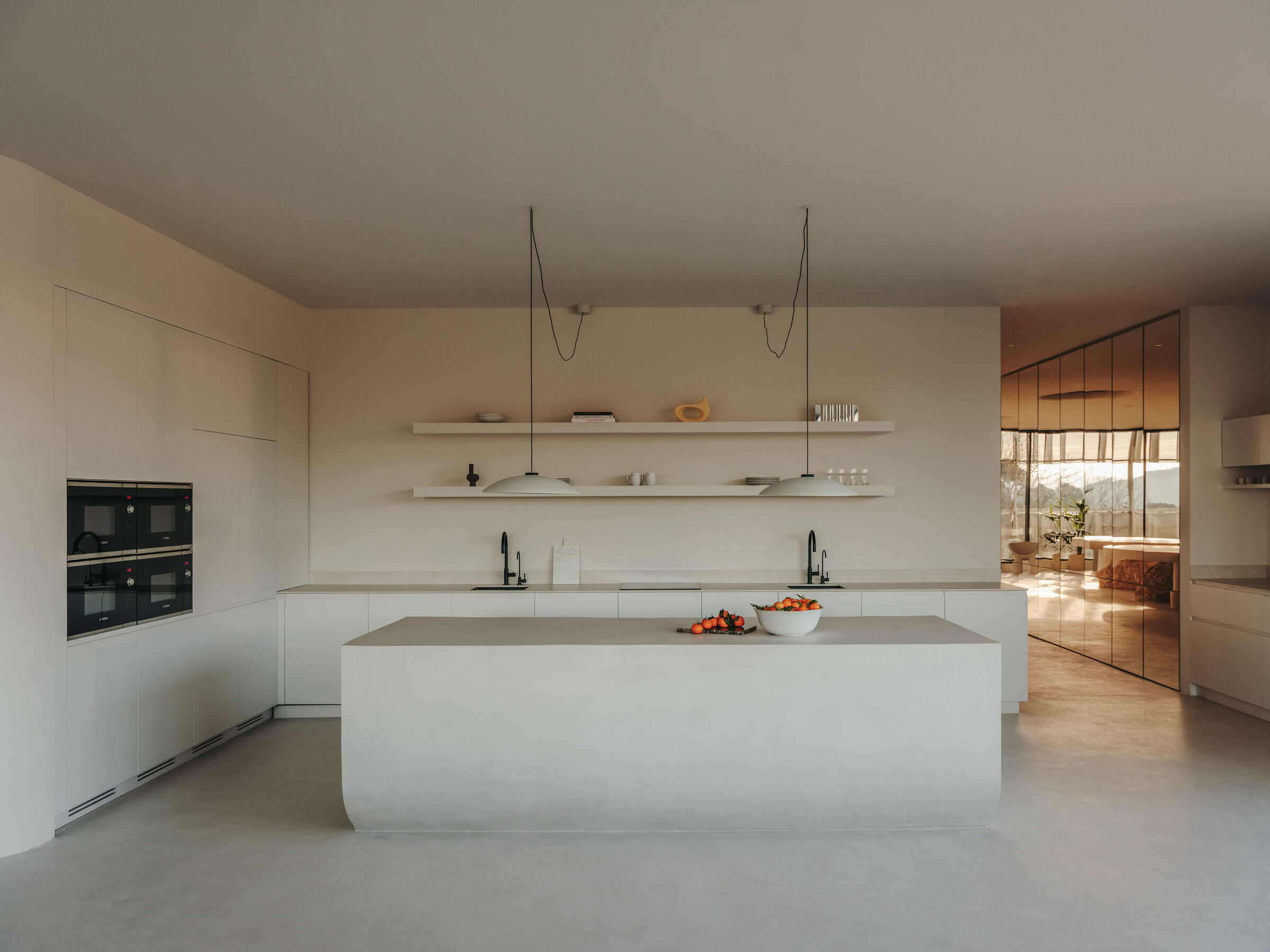
The offices
The office area has a curved tunnel where a niche sofa is integrated into the wall, giving access to the different offices.
The offices are the only smaller enclosed spaces with the best views. Once inside, the architectural column helps to support the concrete table. An auxiliary piece of wooden furniture is used as a support for more personal elements.
The Cesca chair is chosen for the table, and the Wassily chair by Knoll and the Bellhop lamp by Flos for a reading corner.
The main meeting room has been designed to prioritise sunlight and views of the greenery. A large concrete table structures the space, and as a counterpart, looking for lightness but simultaneously a sculptural singularity, the FF CHAIR chair by Friends and Founders was chosen.
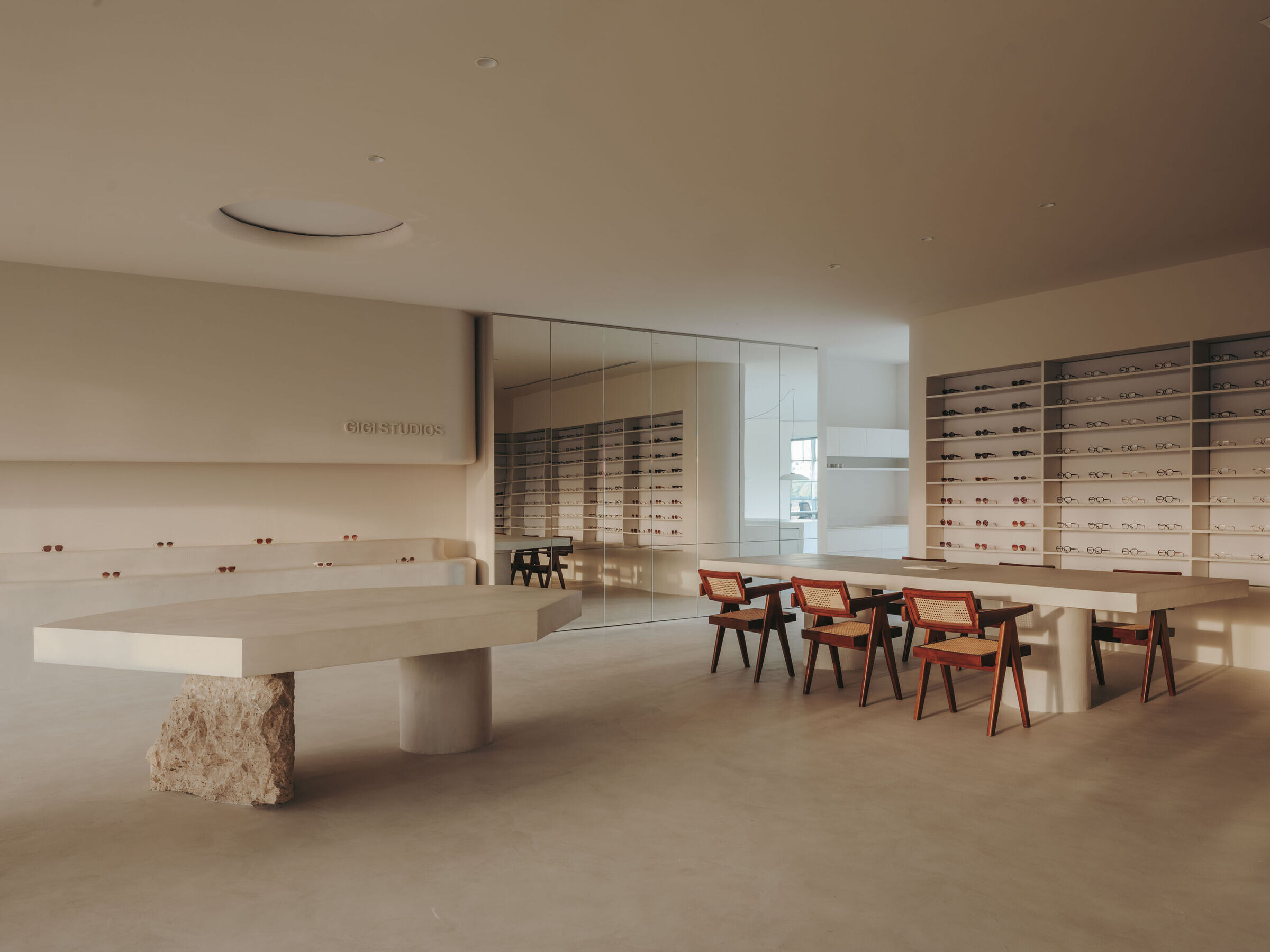

Team:
Author: Isern Serra
Team leader: Aasheen Mittal
Photography: Salva López
Art Direction for photos: Aasheen Mittal
Client: GIGI STUDIOS
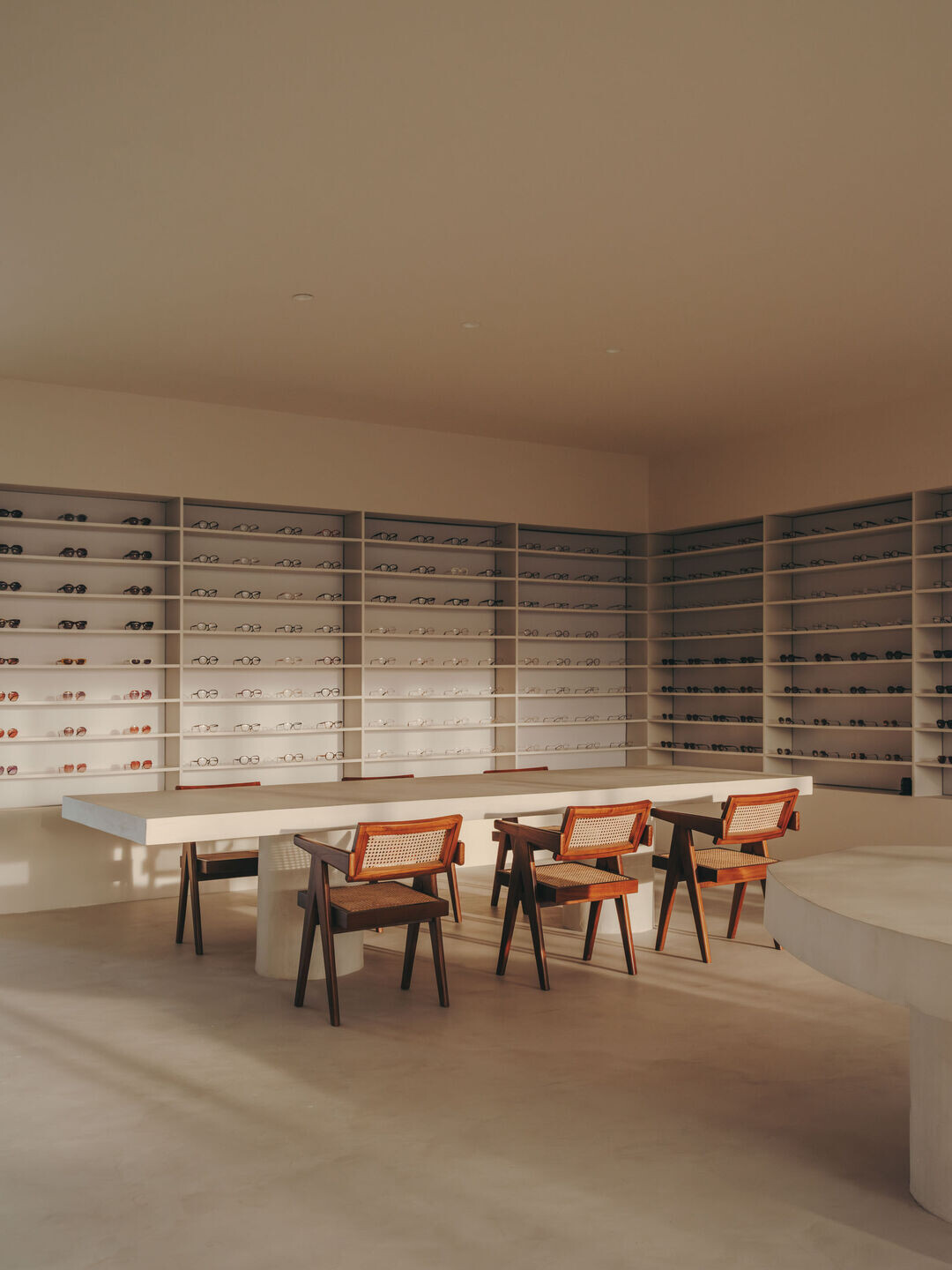
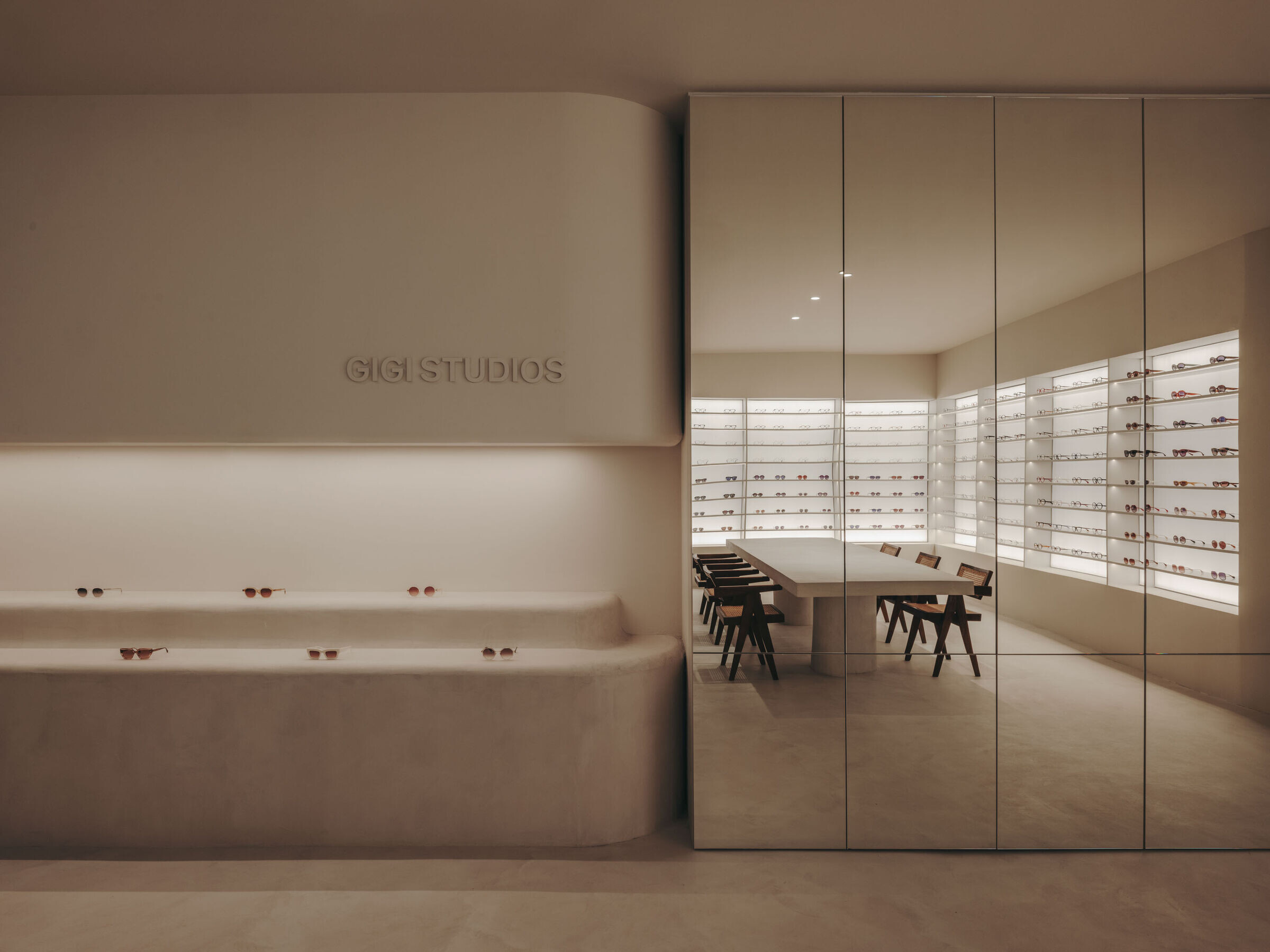
Material Used:
Lighting
1. BellHop: Flos
2. Head hat: Santa & Cole
3. Table profiles: Lluria
4. TOPURO: Mirabobo
5. Micet
6. Nessino: Artemide
7. Tmm: Santa & Cole
Furniture
1. Office Chair: Detjer
2. Roly Poly: Driade
3. Nuta: Mobles114
4. Everis: interstuhl
5. FF Chair: Friends and Founders
6. Cesca Chair: Knoll
7. Wassily Chair: Knoll
8. MR Chair: Knoll
