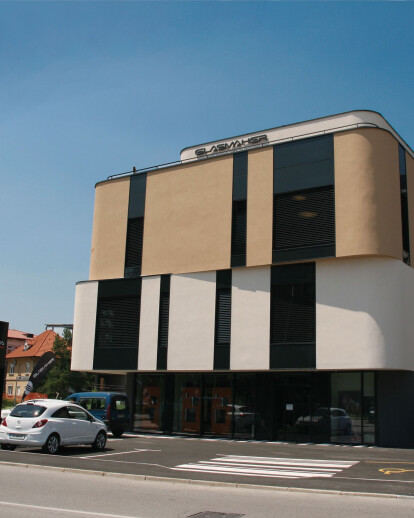The Medical/Commercial building “Glasmaher” is the first low-energy (19kWh/m2a) public building in a small town Brezice / Slovenia. It is situated at the intersection of 5 streets. The form of the building has been dictated by different directions in the urban area. The use of rounded corners is softening its shape, implementing it well into the surroundings. There are retail premises (optics) on the ground floor, medical clinics (ophthalmology, dentistry, etc.) and the business premises on the upper three floors. The design of the building includes measures to prevent energy wastefulness in correlation with minimal investment costs.
| Element | Brand | Product Name |
|---|---|---|
| Roof Drainage System | Geberit | |
| Light Design | Arcadia Lightwear | |
| Vinyl Flooring | Armstrong Flooring | |
| Underground Insulaton - FIBRANxps Thermal Insulation | FIBRAN | |
| Insulation – Rockwool Insulation Slabs – FKL lamella | Knauf Insulation | |
| Inner Walls | Ytong |
Products Behind Projects
Product Spotlight
News

Fernanda Canales designs tranquil “House for the Elderly” in Sonora, Mexico
Mexican architecture studio Fernanda Canales has designed a semi-open, circular community center for... More

Australia’s first solar-powered façade completed in Melbourne
Located in Melbourne, 550 Spencer is the first building in Australia to generate its own electricity... More

SPPARC completes restoration of former Victorian-era Army & Navy Cooperative Society warehouse
In the heart of Westminster, London, the London-based architectural studio SPPARC has restored and r... More

Green patination on Kyoto coffee stand is brought about using soy sauce and chemicals
Ryohei Tanaka of Japanese architectural firm G Architects Studio designed a bijou coffee stand in Ky... More

New building in Montreal by MU Architecture tells a tale of two facades
In Montreal, Quebec, Le Petit Laurent is a newly constructed residential and commercial building tha... More

RAMSA completes Georgetown University's McCourt School of Policy, featuring unique installations by Maya Lin
Located on Georgetown University's downtown Capital Campus, the McCourt School of Policy by Robert A... More

MVRDV-designed clubhouse in shipping container supports refugees through the power of sport
MVRDV has designed a modular and multi-functional sports club in a shipping container for Amsterdam-... More

Archello Awards 2025 expands with 'Unbuilt' project awards categories
Archello is excited to introduce a new set of twelve 'Unbuilt' project awards for the Archello Award... More






















