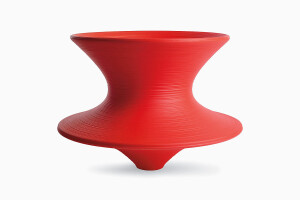What was the brief?
The brief from the client was a succinct house, integrated, in a way the space would feel bigger than it really is. His desire was a minimalist life style with plenty of contact with the surrounding nature and a place where he could explore his musician side, as he loves playing the drums.
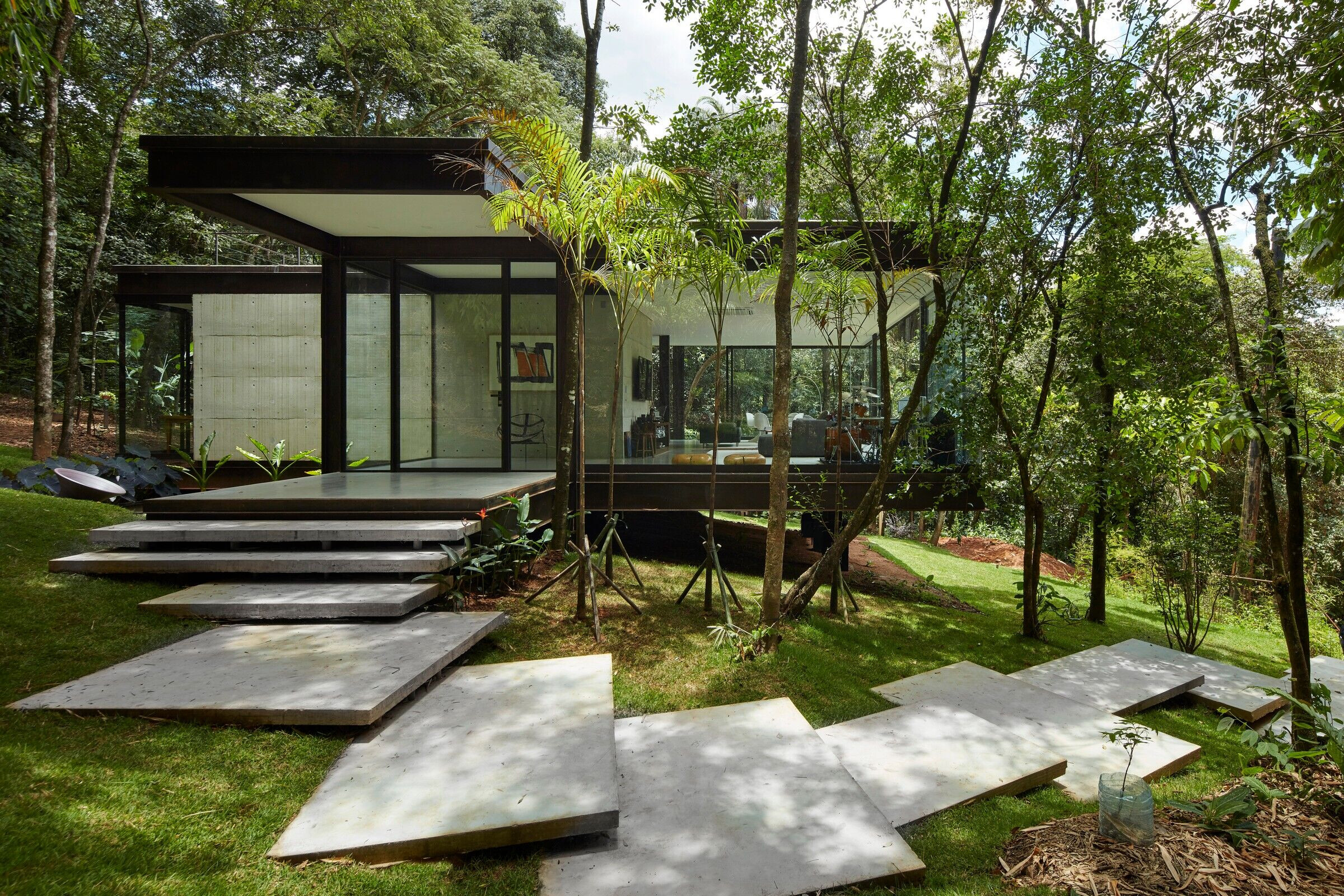
The house is located in a gated community in the district of Casa Branca, in the city of Brumadinho. The region is integrated to a huge natural reserve area (RolaMoça park), full of rivers, waterfalls and trails. It is also very near to Inhotim (Museum of Arts) and to the city of Belo Horizonte.
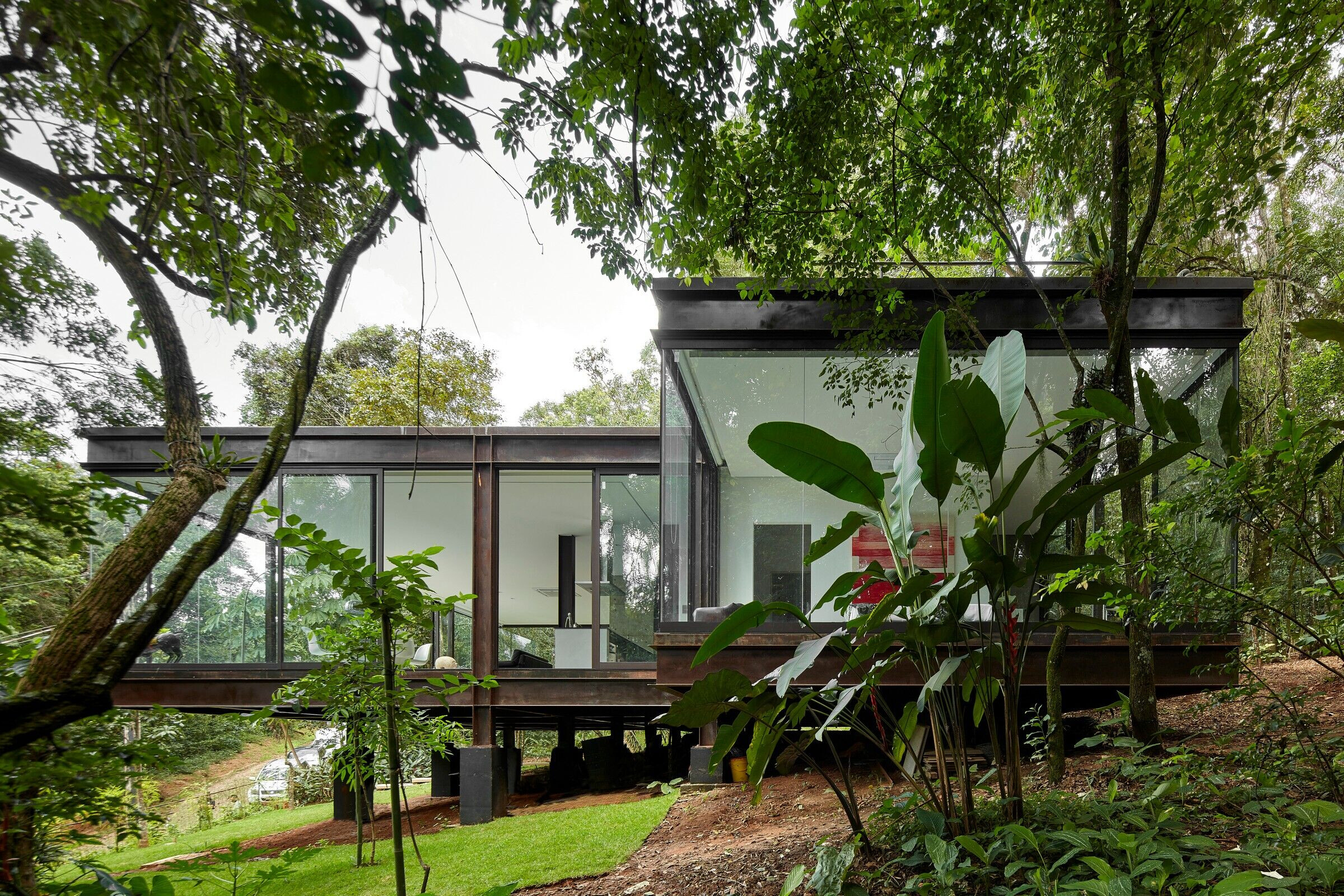
What were the key challenges?
The key challenge in this project was to situate the building in the land, preserving as much of the existing trees and vegetation as possible and capturing the Mata Atlântica landscape in its splendor.
Also, it was important to elevate the house as the microclimate of the region is very humid. It’s almost a tree house!
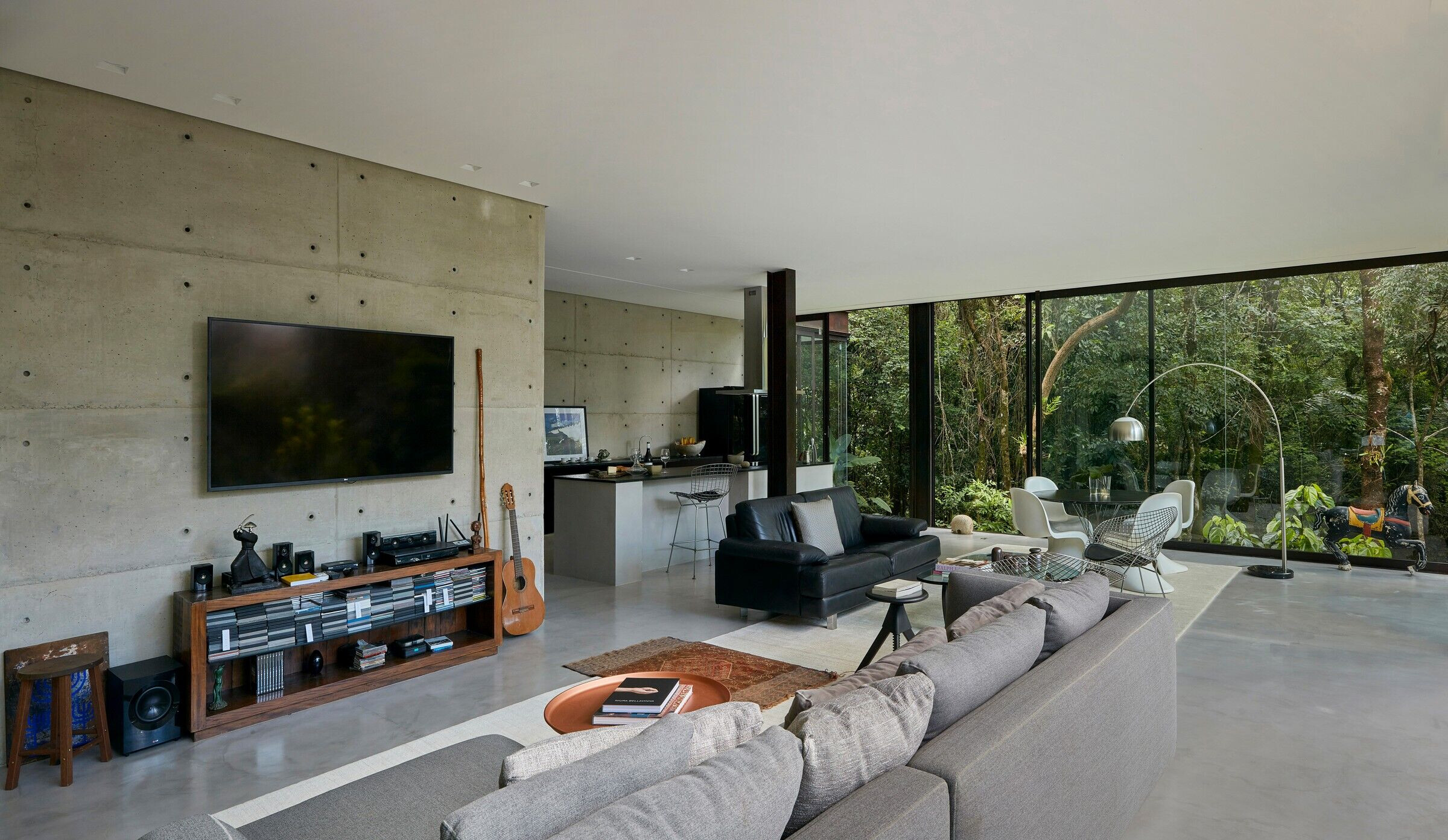
What materials did you choose and why?
We chose metallic structure, fair faced concrete finish for the closings due to the simplicity of this construction method that allowed a reduced team to work on site, it’s almost a dry construction. The calculation of the structure was done to allow a series of overhanging that gave lightness to the construction, which was extremely import for the concept of the house.
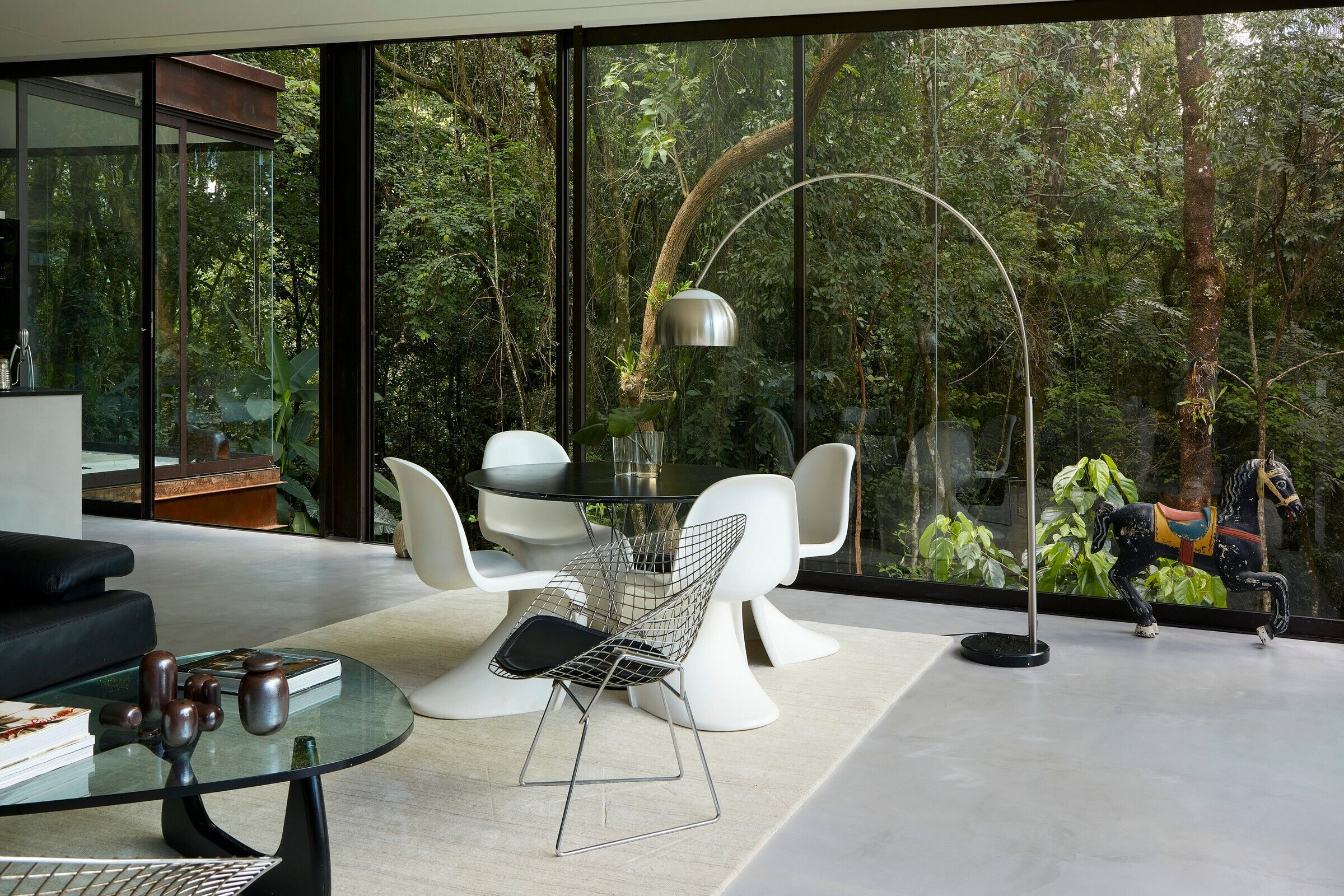
Also, it was very important to do a very detailed calculation of the structure so no material was wasted as steel is sold by the kilo and an expensive component. The house consists of two 6x12m modules, a 3x12m module and the balcony.

Lead Architect:
Ângela Roldão
Collaborating Architects:
Thalita Mattos e Marina Rebelo
Material Used :
Facade cladding: Fair faced concrete, Product, Brand
Flooring: Cement floor, Technocement, Technocement
Doors: Glass (outdoor) and wood (indoor), Doors, Sumisura/Cinex
Windows: Aluminium window frames, Windows, Finestre
Roofing: Steel deck, Usiminas Solutions
Interior lighting: Luminaries with led lamps, Templuz
Interior furniture:
Panton Chair – Vitra Design
Bertoia Side Chair - Knoll
Orcar Niemeyer Chair - Cassina
Decorative Lamps - Flos
Rugs – Marie Camille
Sofa – Micheliny Martins
Bed – América Móveis
Noguchi Tables – Vitra
Outdoor furniture: Spun – Magis Design
Brazilian artists:
Amilcar de Castro – hall
Niura Bellavinha – bedroom
Fernando Lucchesi– living room
Daniel Mansur – kitchen
Miguel Aun – kitchen


