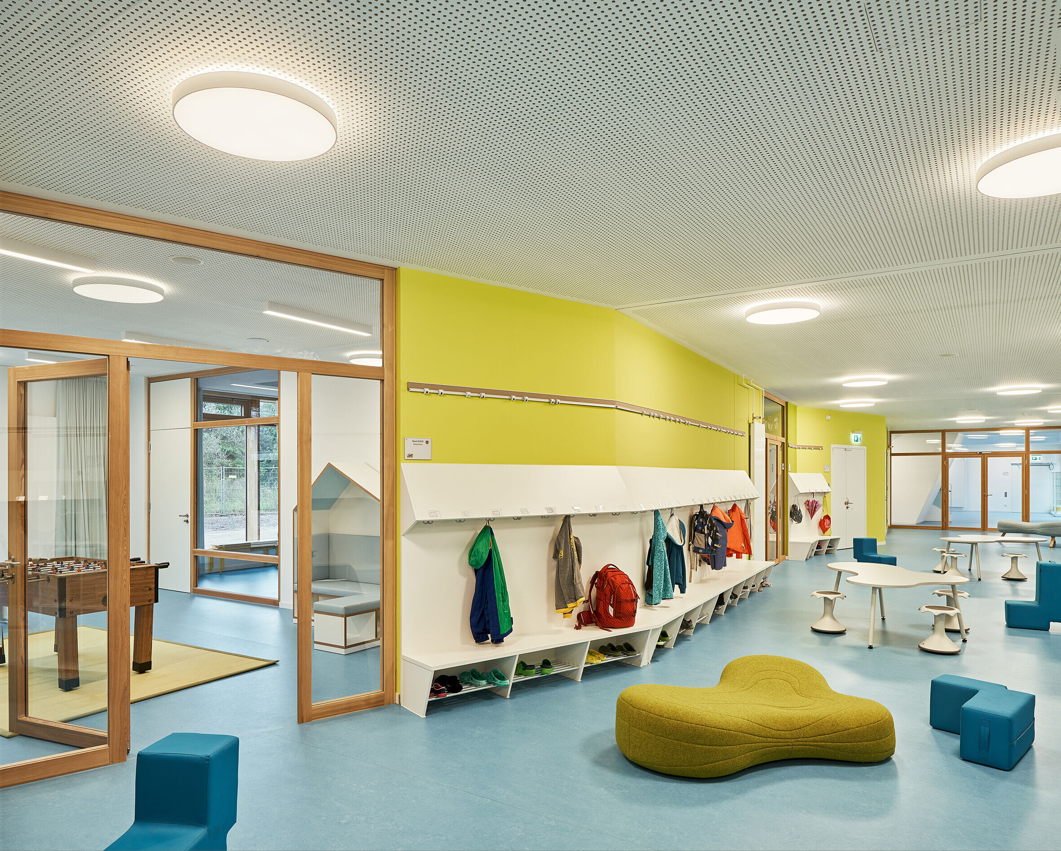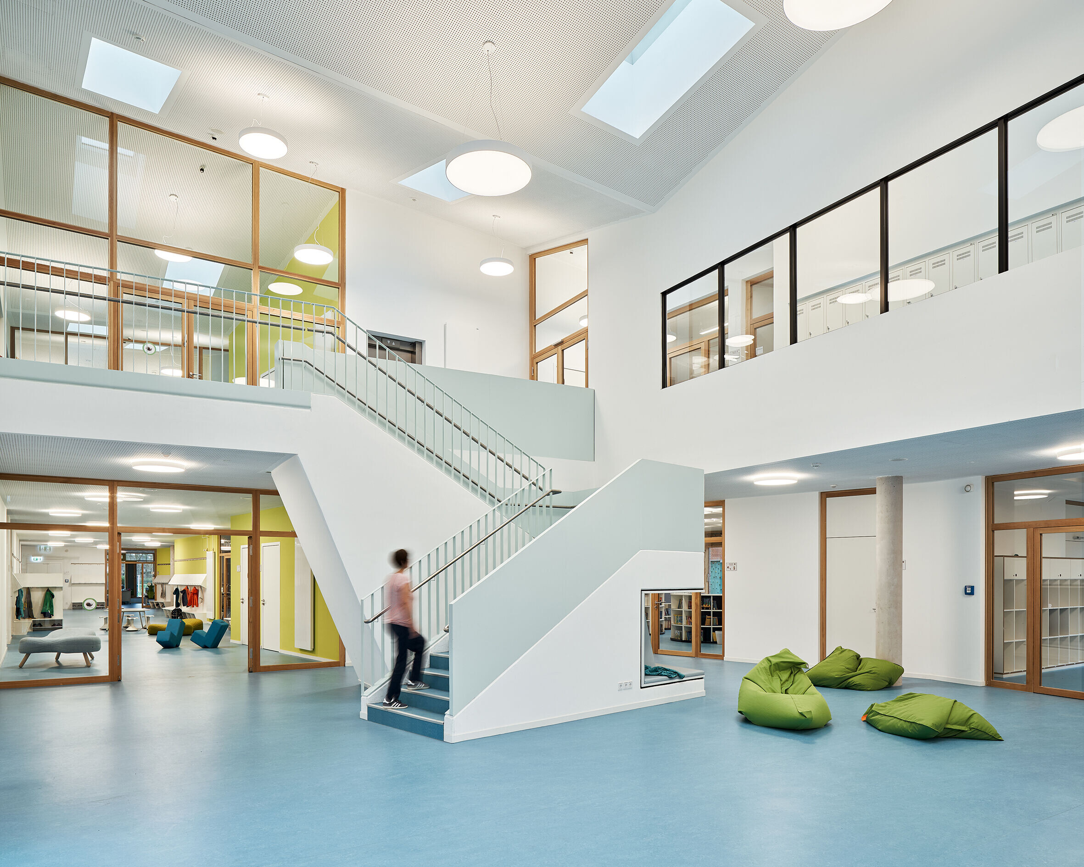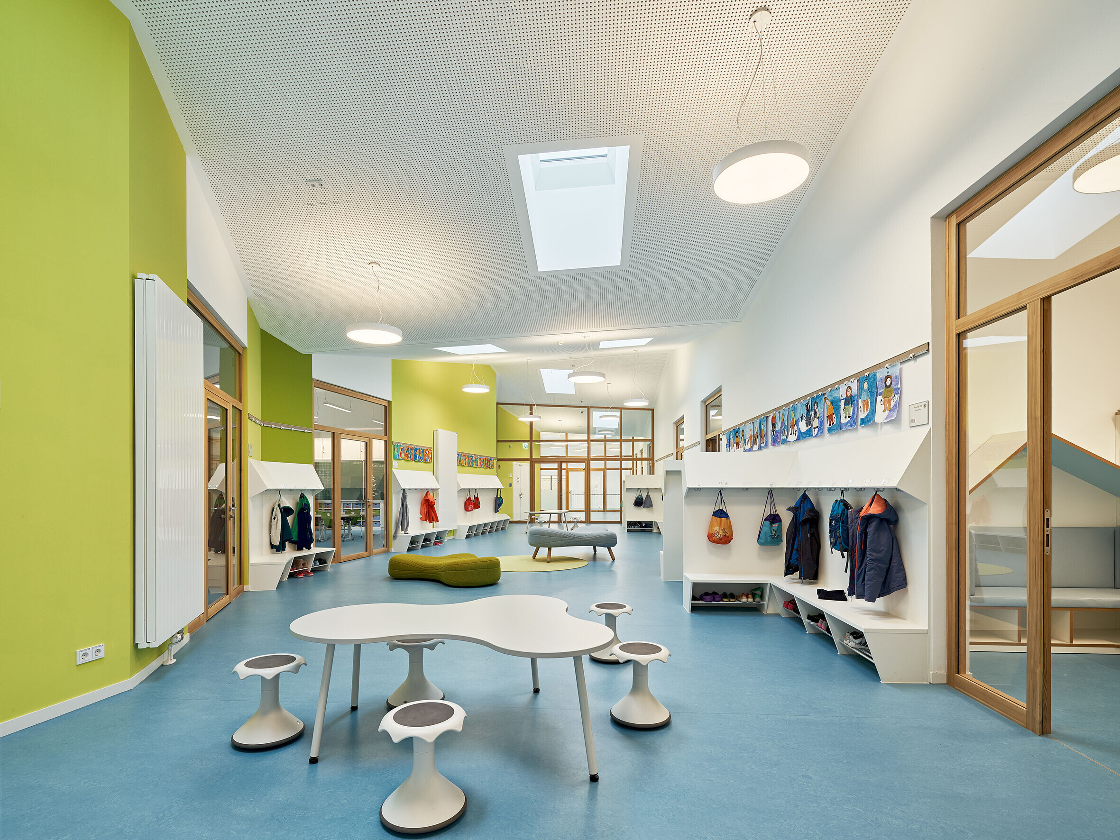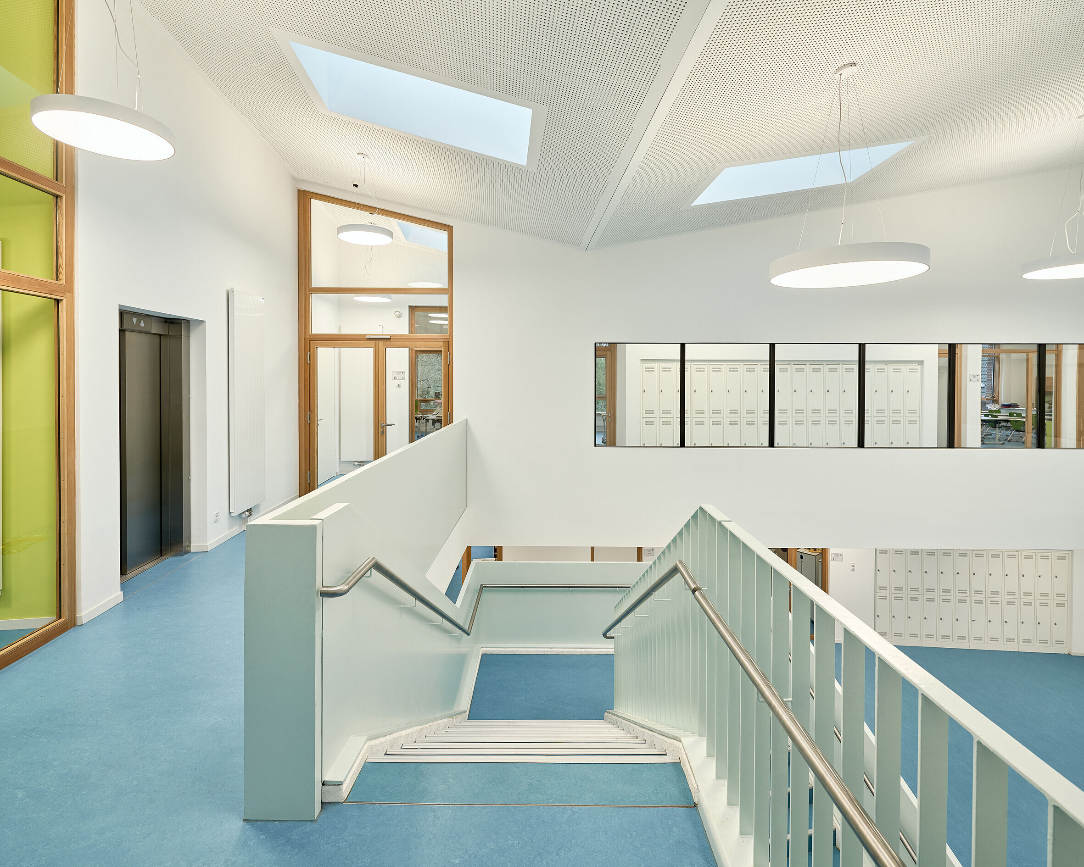The extension of the primary school 'Am Reesenbüttel' acts as a link between the existing buildings. Due to its position on the school grounds, the main building, cafeteria and large sports hall are connected with each other in terms of urban planning. The first two and the new building also have a newly created, spacious canopy.


The readability of the hierarchy on the site and thus the intuitive orientation and assignment of the respective functions is retained and strengthened. At the same time, the school grounds are divided into differentiated outdoor spaces with different qualities by the extension. The two-storey structure and the offset of the building masses create a small-scale structure that is appropriate to the neighboring buildings. The shape of the roof also follows this idea and its formulation is reminiscent of the gabled roofs in the area.
























