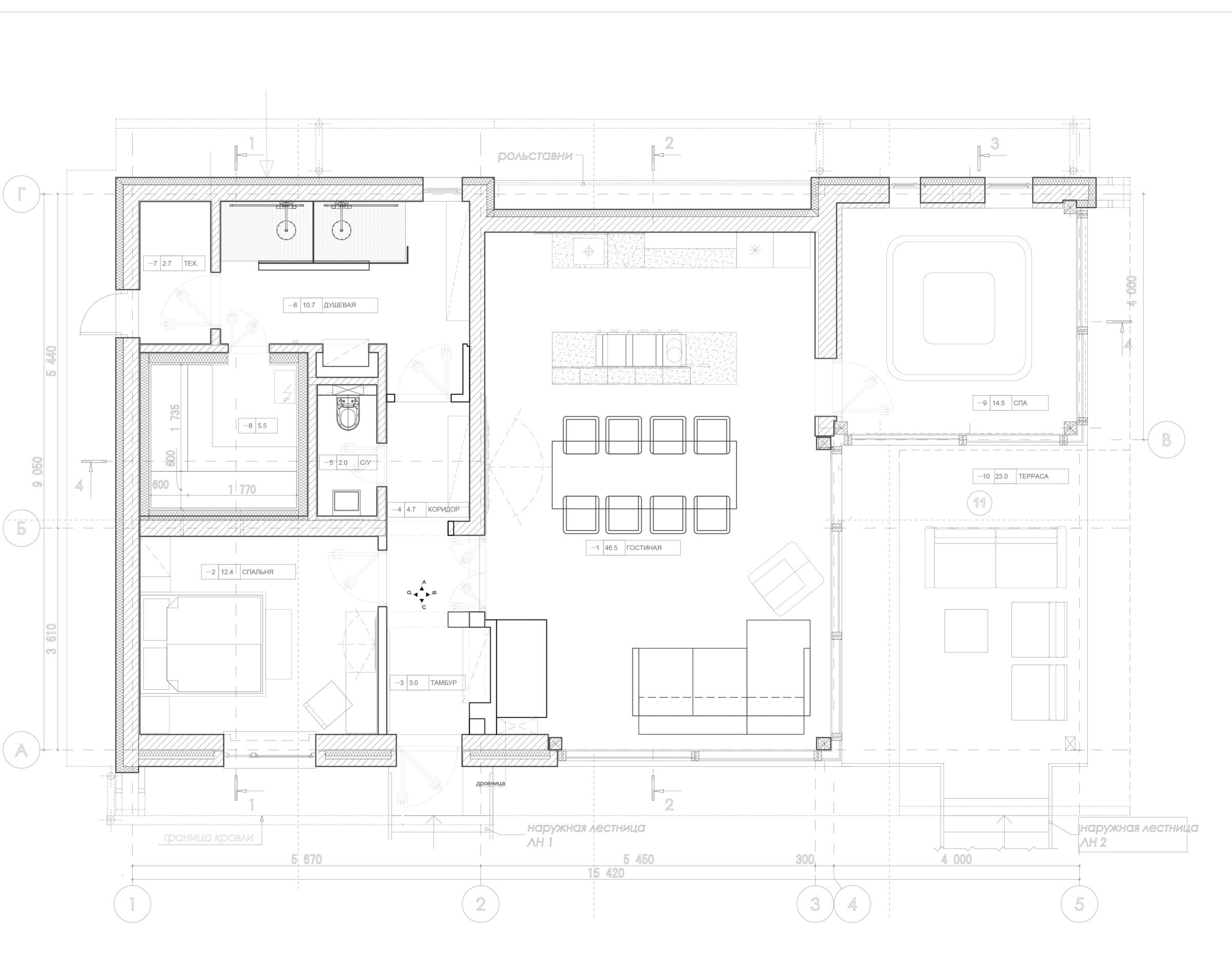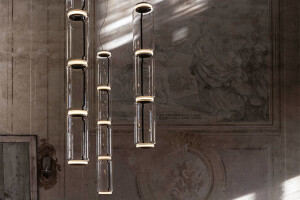The owners of the complex are a middle-aged couple who often have adult children and parents visiting. Their wide range of interests, knowledge in various fields allowed us to formulate a lot of wishes and ideas for the future interior already at the initial stage.
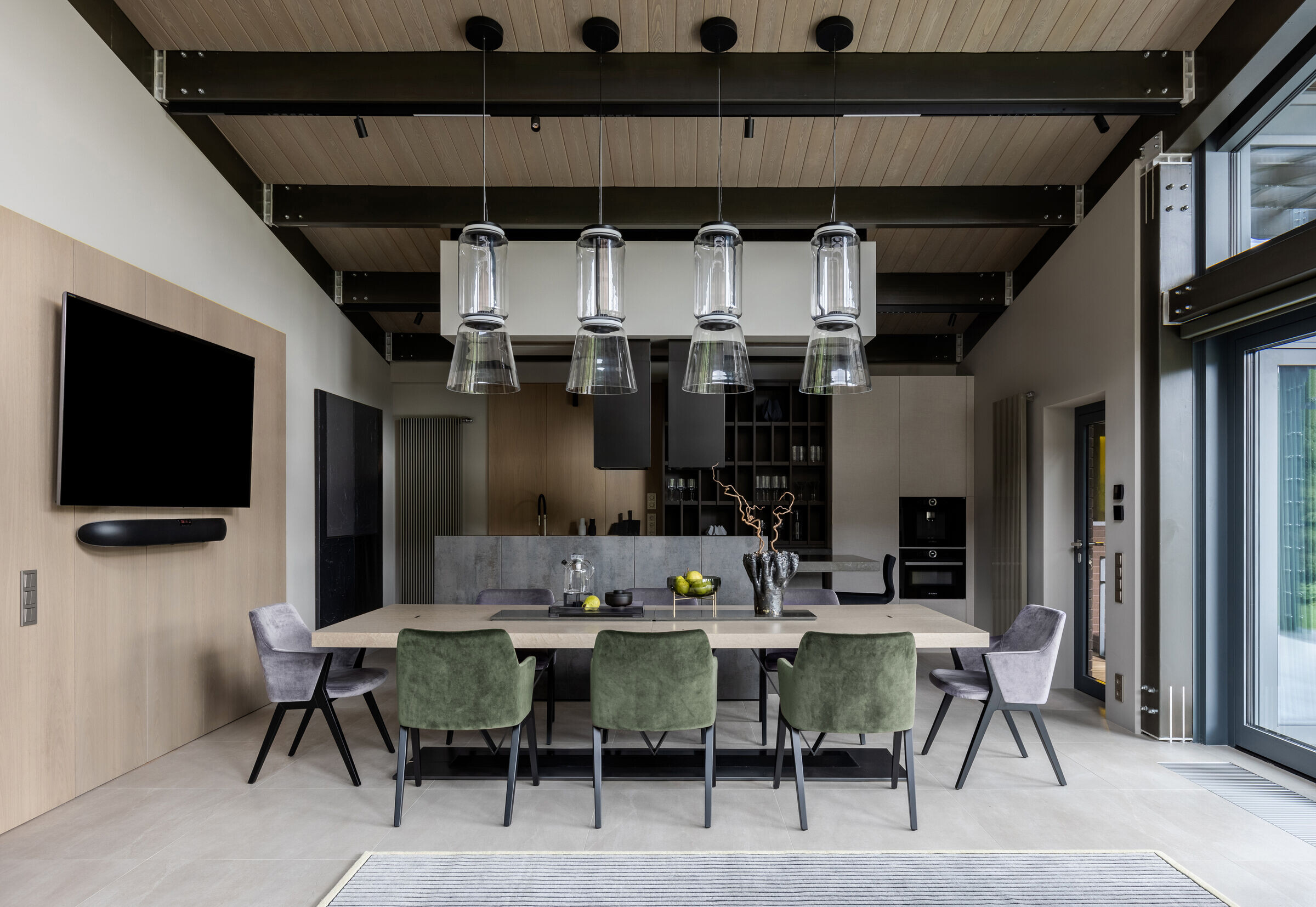

After several stages of sketching layouts and visualizations, we gradually came to the image that became the embodiment of their meaningful decisions and ideas about comfort. The main request was to create a space conducive to both private relaxation and spending time with friends.”


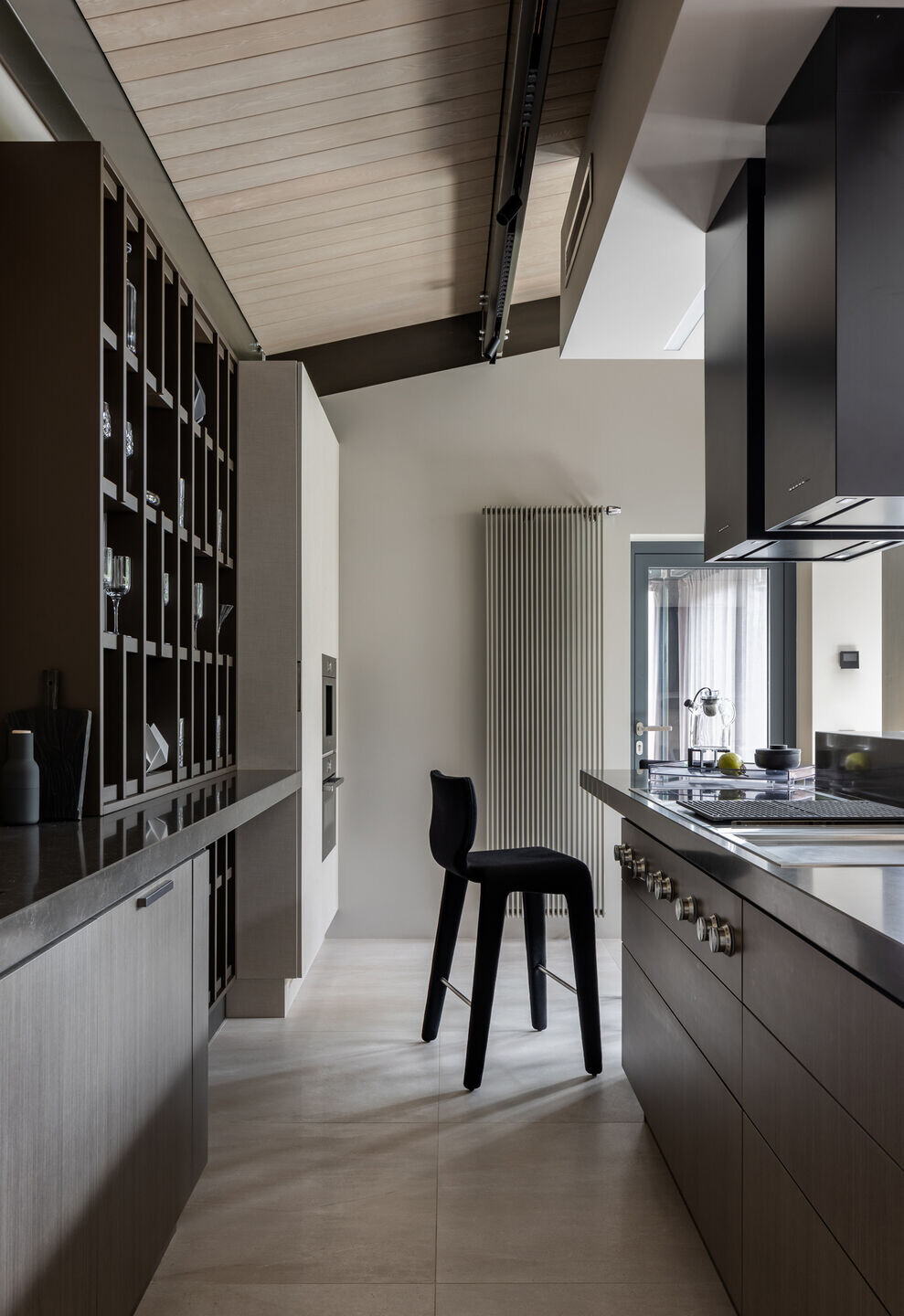

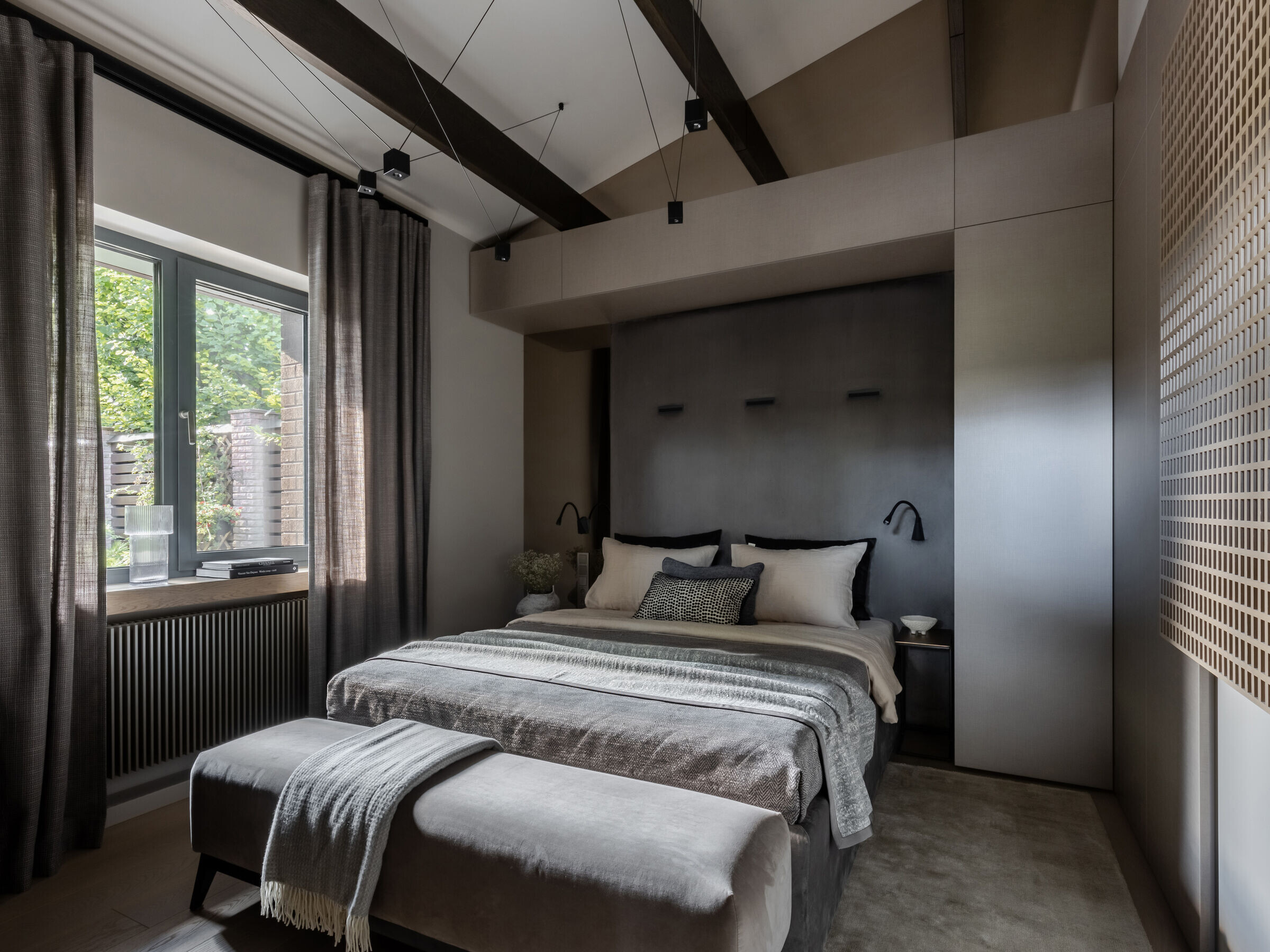

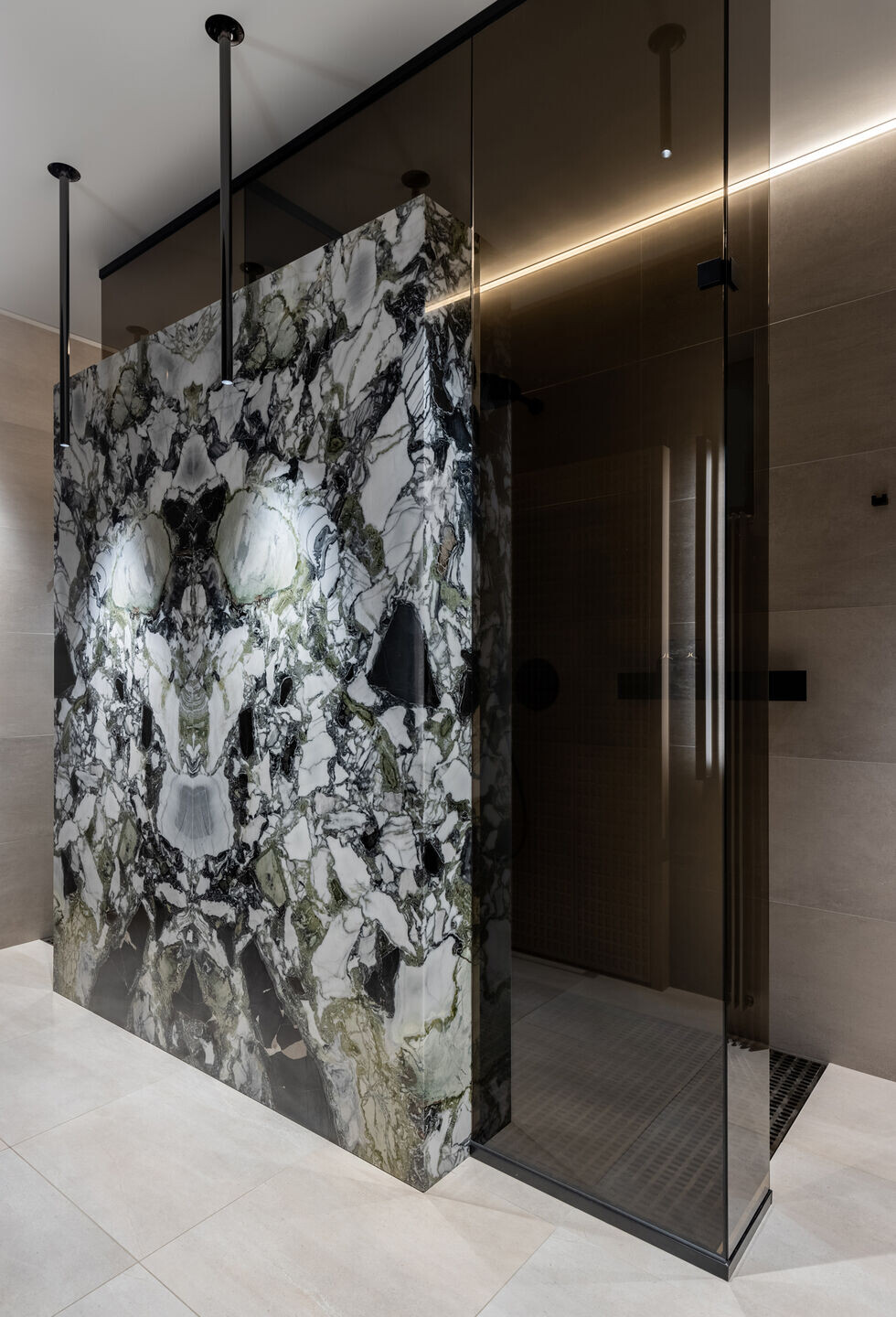


The guest house did not imply permanent residence. According to the set of functions, it can be called a new reading of the bath complex, so a special role is assigned to the sauna, shower room and jacuzzi area with access to the terrace. However, the architects no less seriously approached the development of a large central space, which includes a living room with a fireplace, a spacious dining room, a functional kitchen with an island, a terrace overlooking a beautiful garden.
