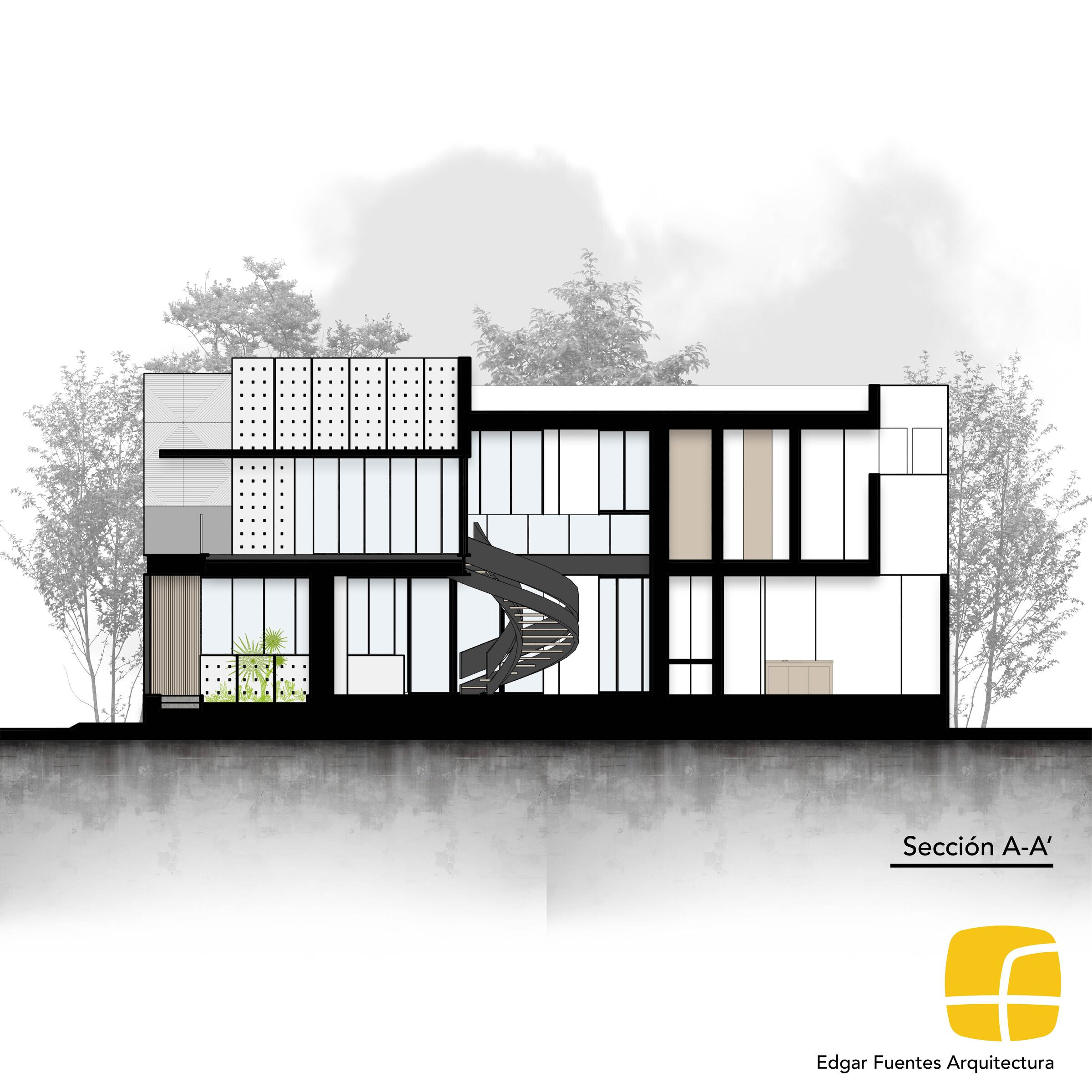Located in the warm capital of Colima, Mexico, Harmonie stands in an exclusive private development, designed for a young family of four. The project unfolds on a 700 m2 plot, incorporating visually integrated spaces that maximize the perception of spaciousness, with a central courtyard serving as a functional and aesthetic core.
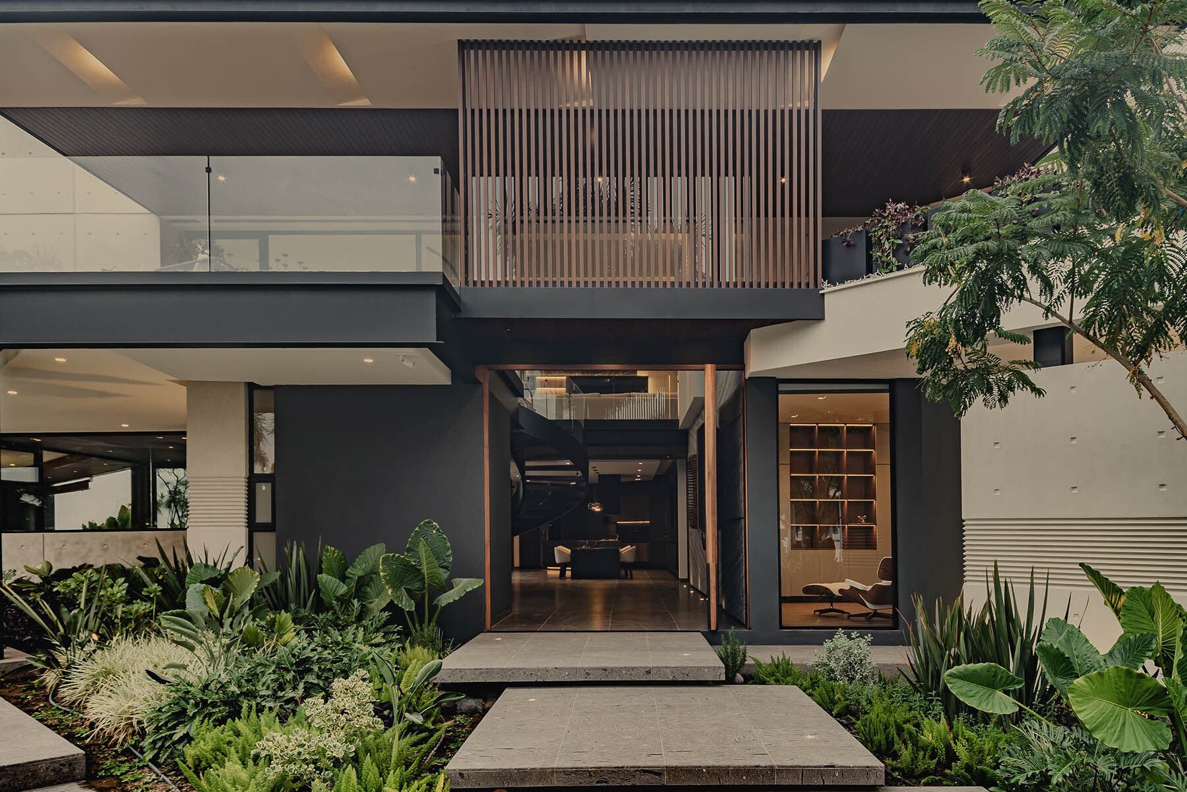
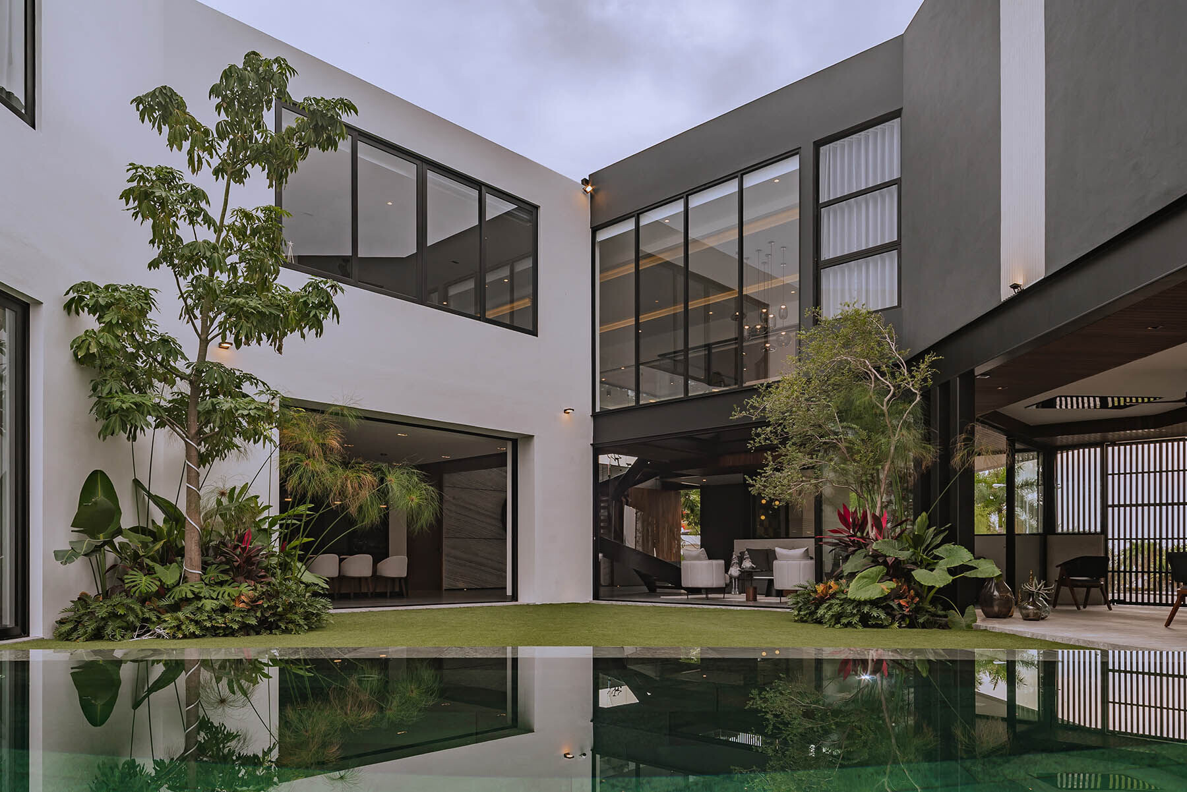
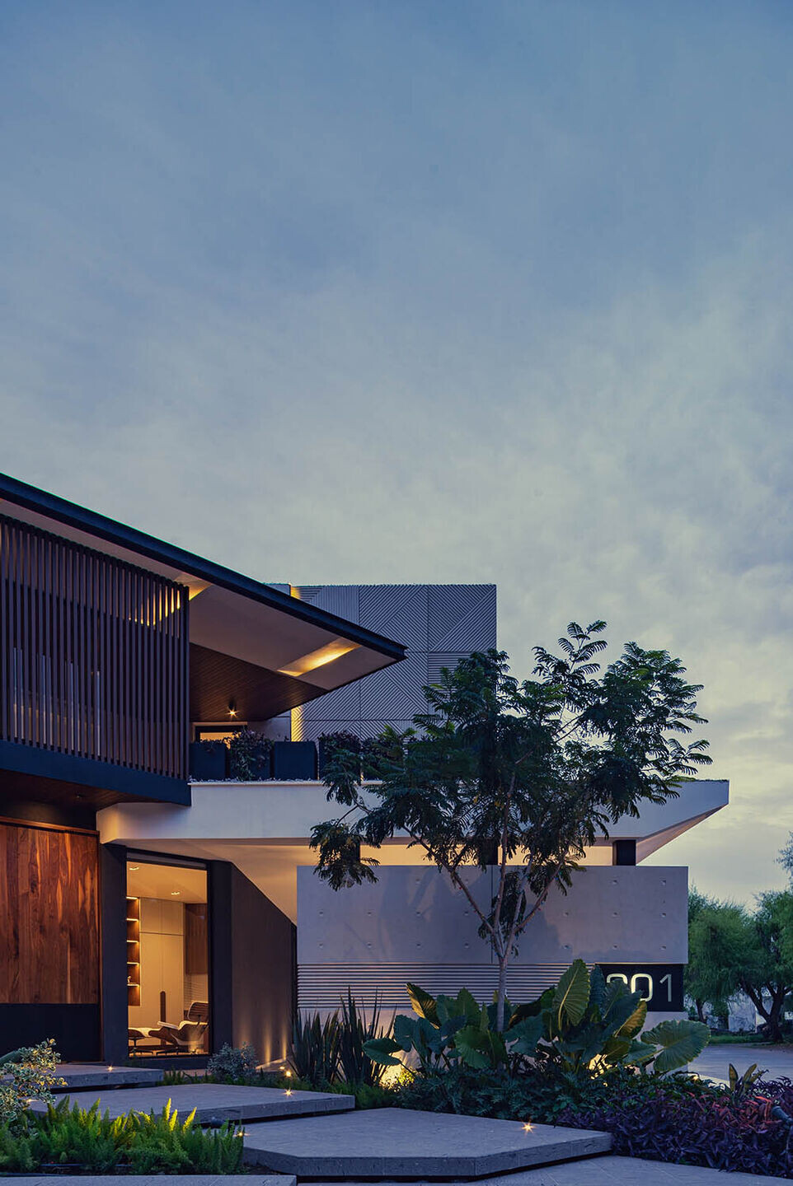
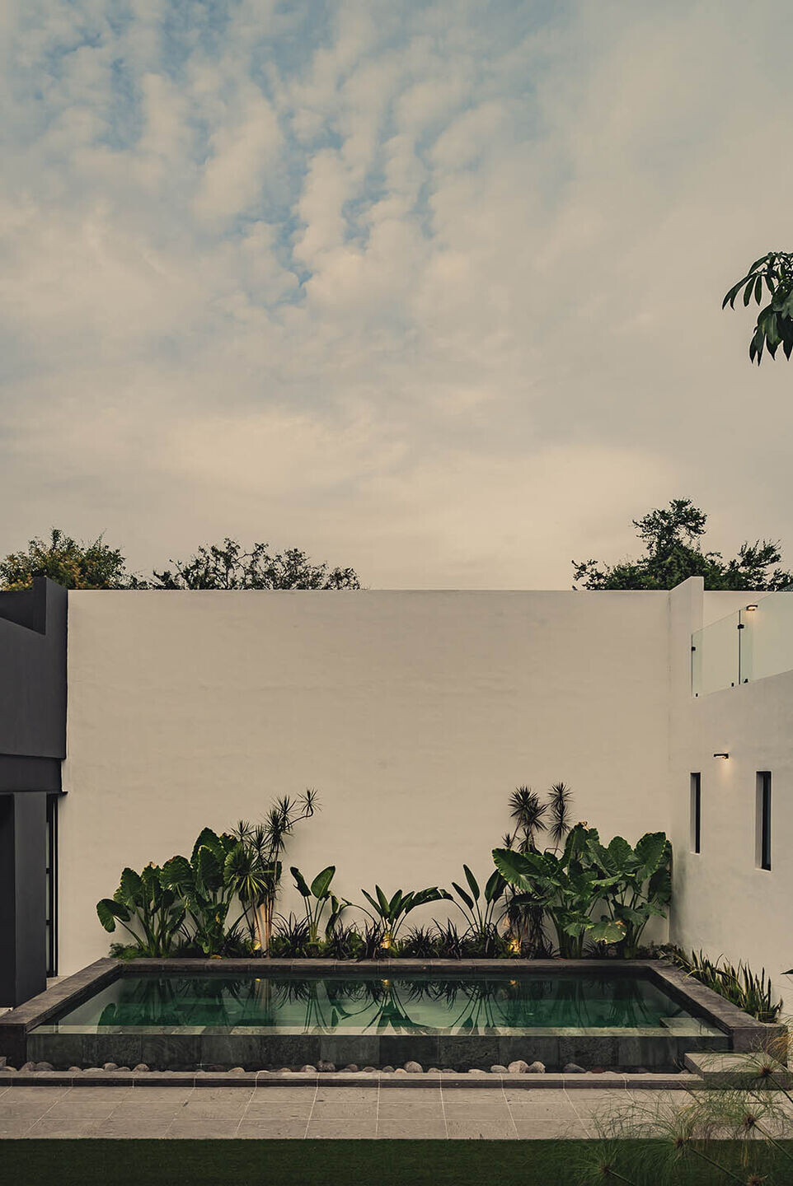
Regarding materiality, Harmonie embraces contemporary trends with a distinctive use of exposed concrete, detailed with textures and engravings, infusing the residence with a unique elegance. The fusion of steel, glass, and wood comes to life in a helical staircase that, in the double-height foyer, becomes an architectural icon, marking the beginning of a unique spatial experience.
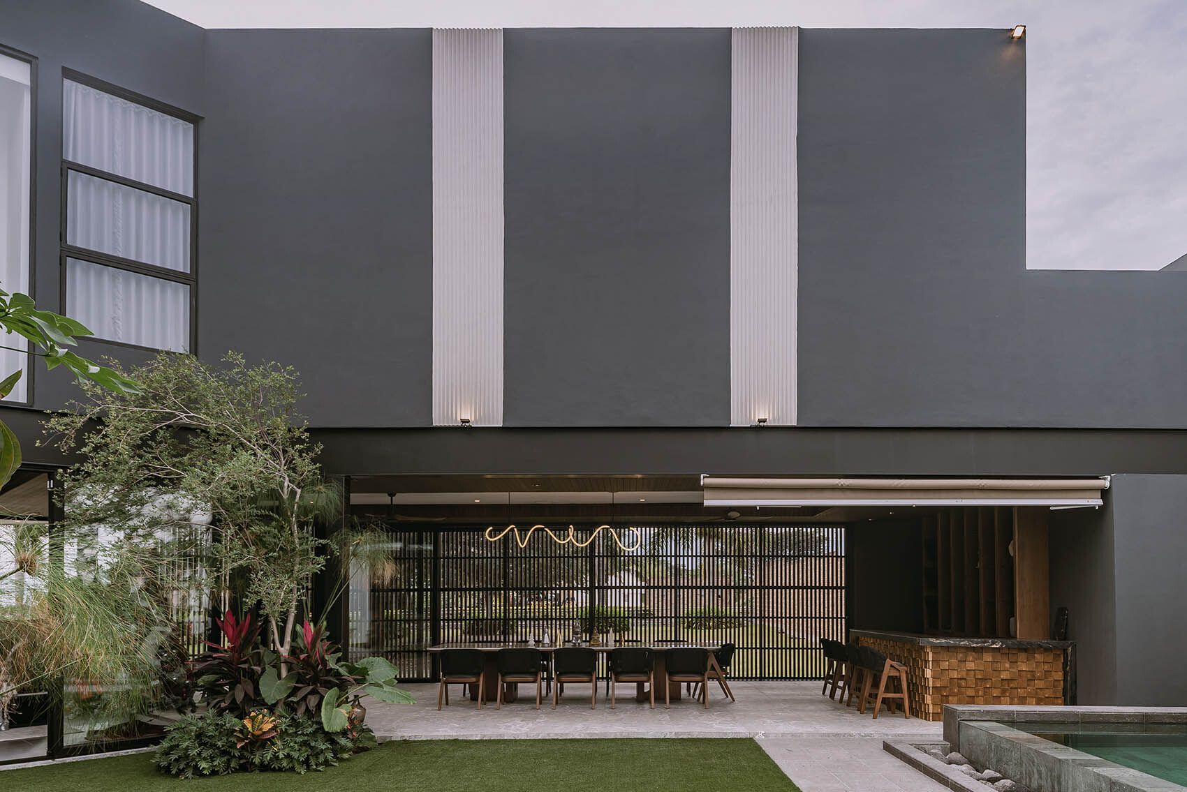
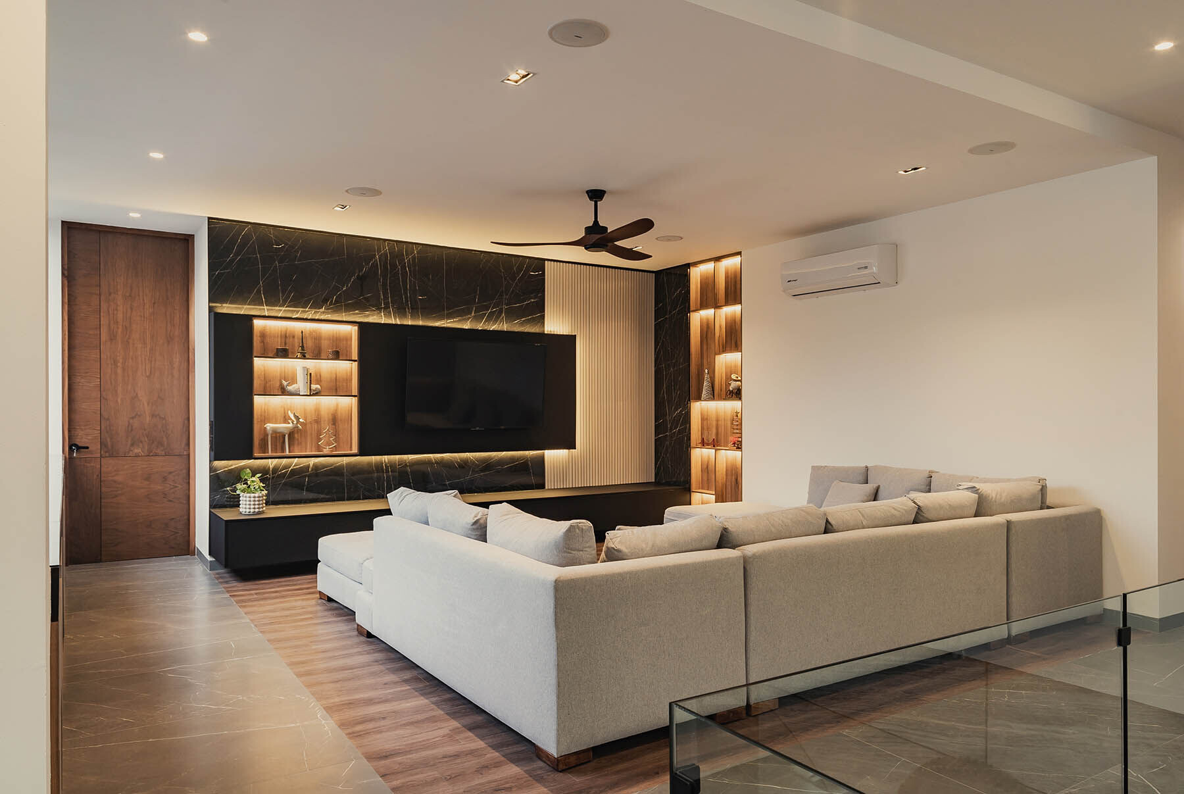
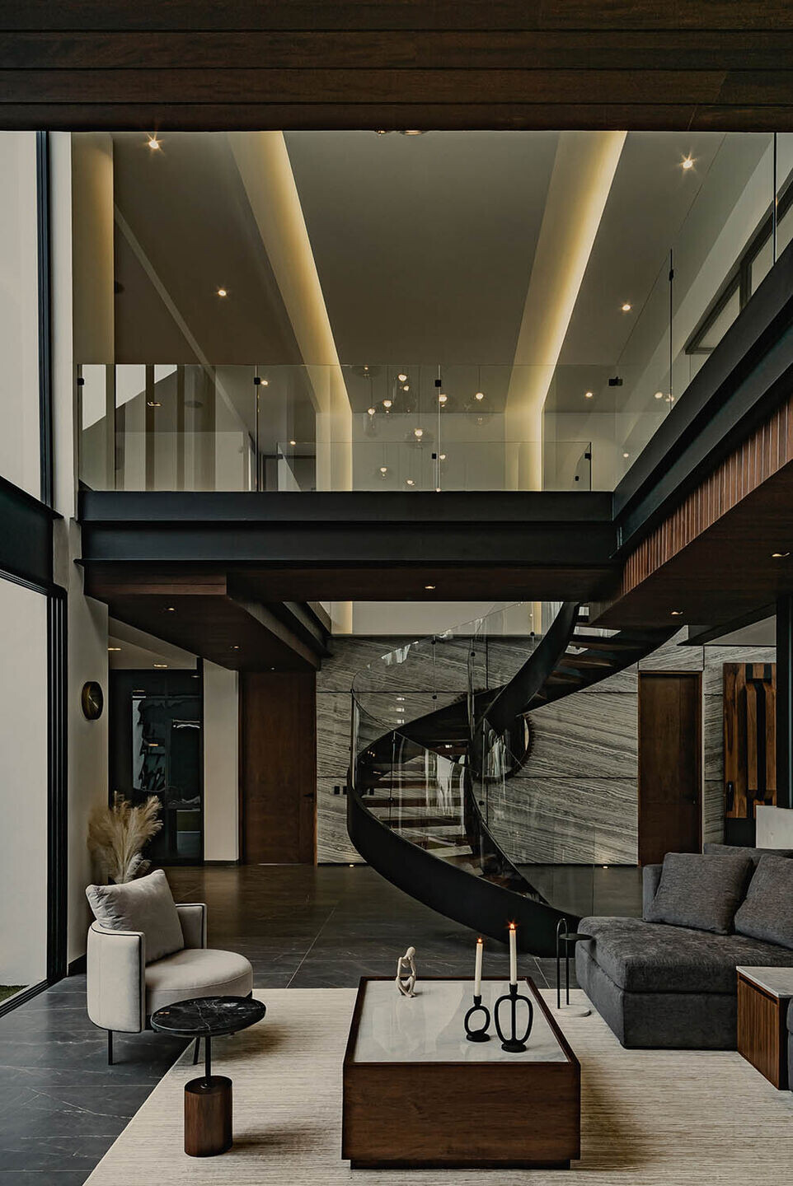
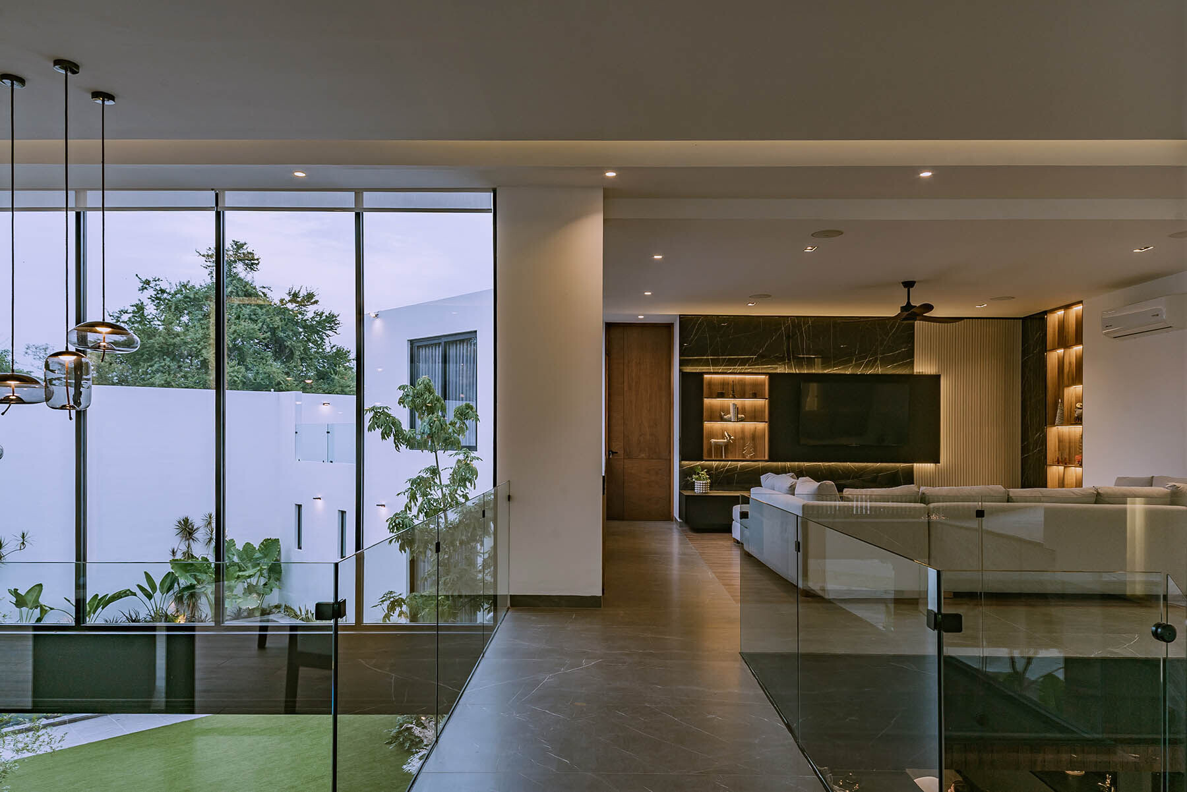
Designed for seamless connection, the residence presents itself as a home where each space intertwines visually and functionally. From the foyer, the view extends to a spectacular kitchen overlooking a central courtyard, establishing a harmonious connection with social and living areas. The foyer, kitchen, living room, and a spacious terrace form an integrated ensemble converging towards a raised pool, accentuated by a cascading effect, framed by vegetation that embraces the surroundings, adding beauty and balance.
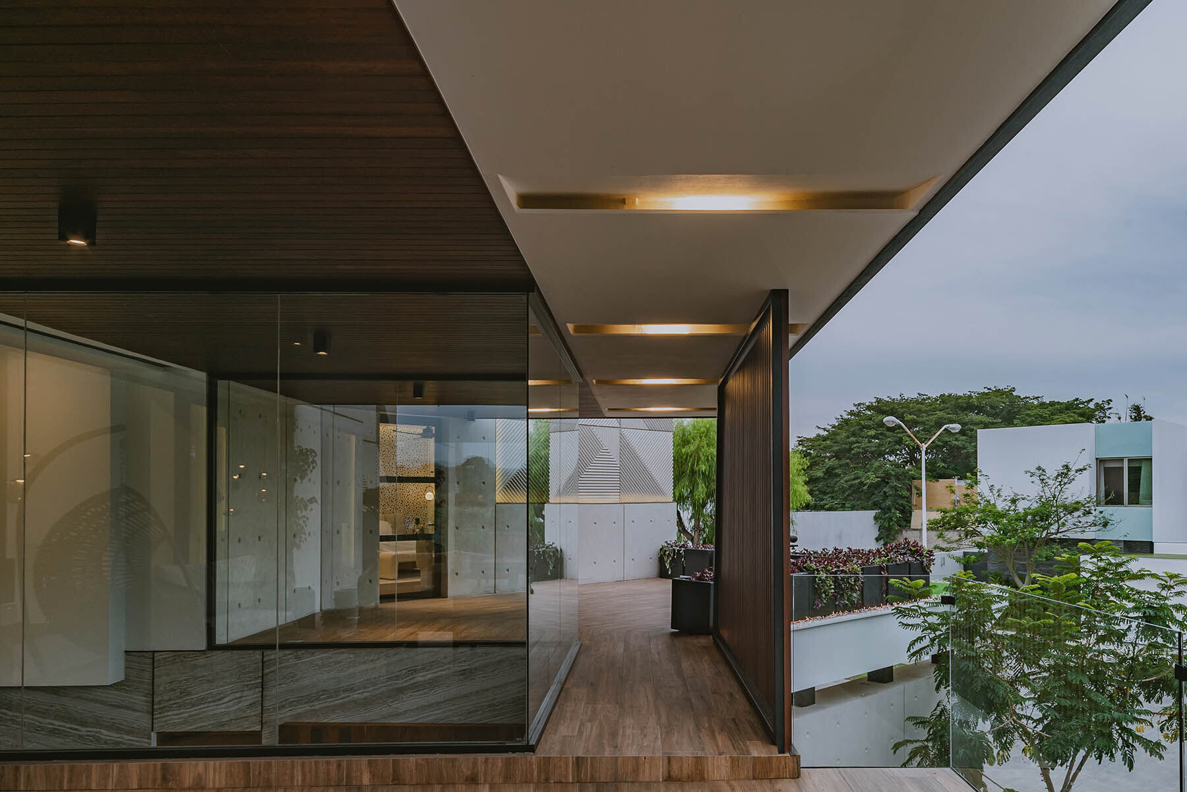
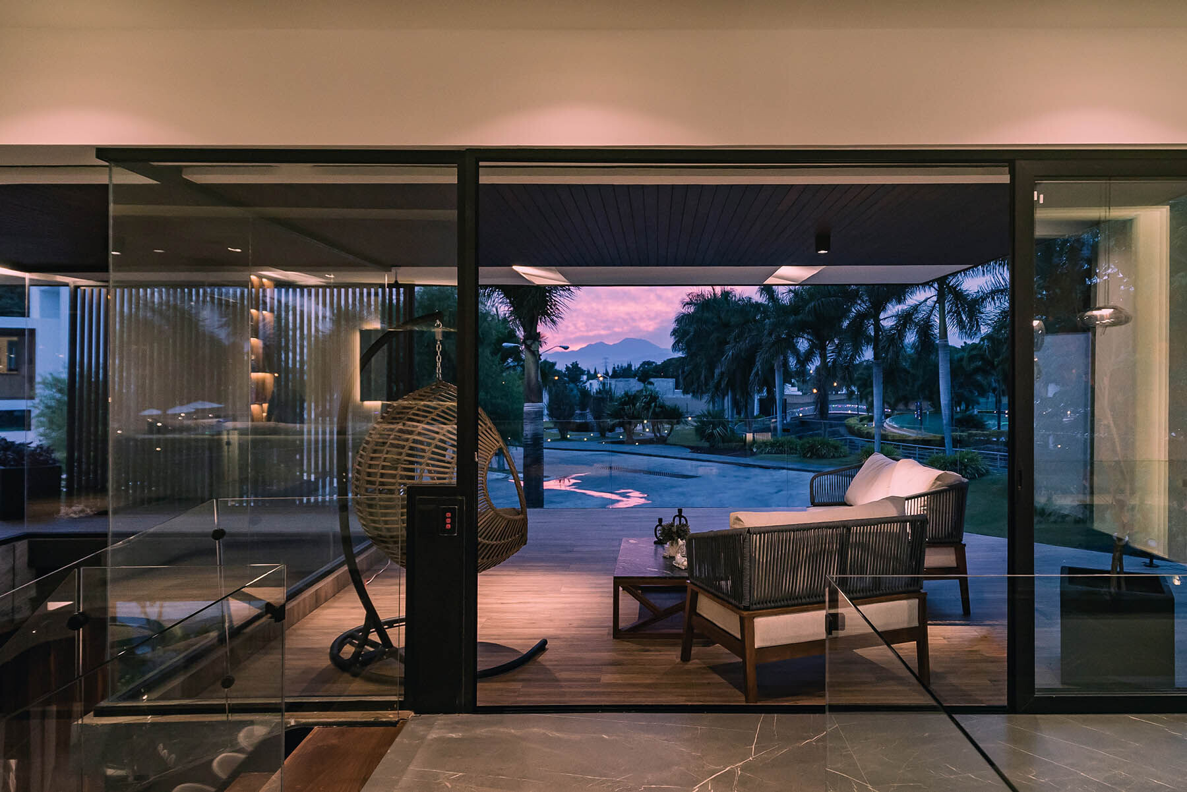
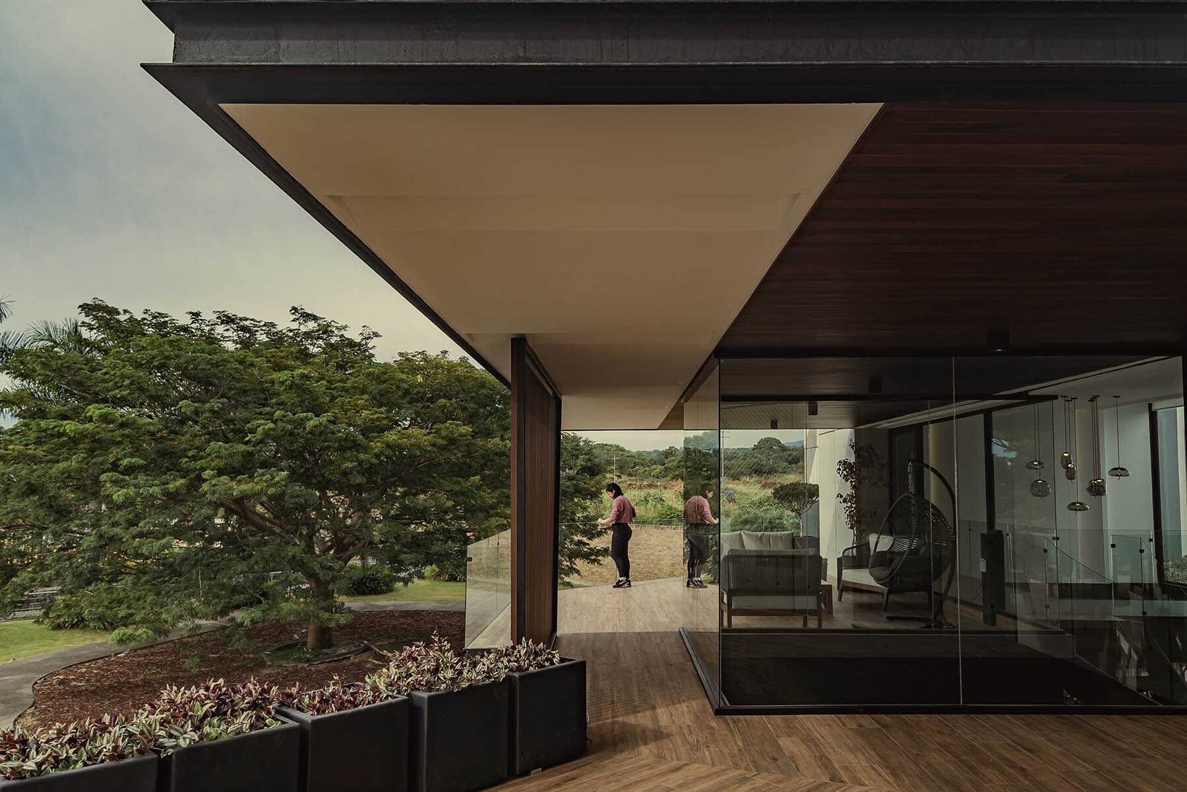
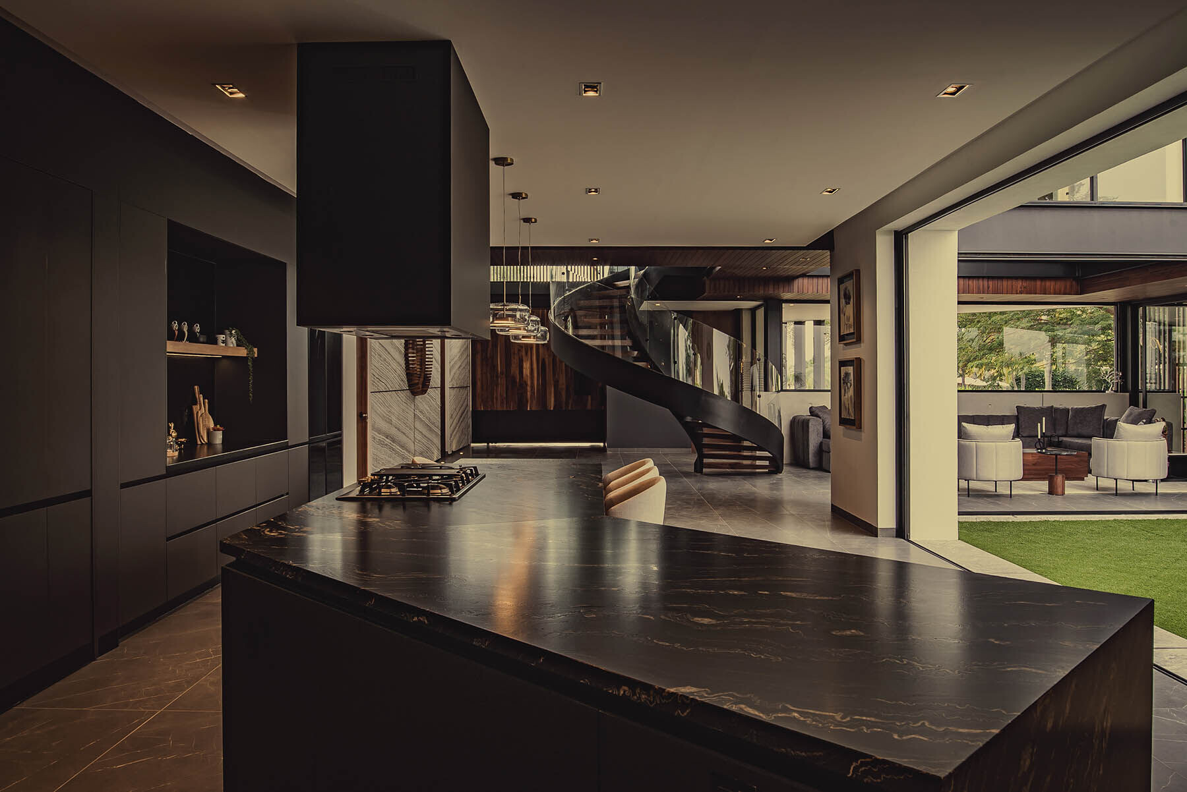
The experience ascends to the second level, where a helical staircase offers a 360-degree panoramic view. Hallways and bridges distribute the space, providing uninterrupted views of the internal ensemble. Each room becomes a private retreat connected by these elements, transforming the journey into a visual delight filled with beauty. The recreation room on this level offers panoramic views of the exterior, providing an exclusive space to unwind.
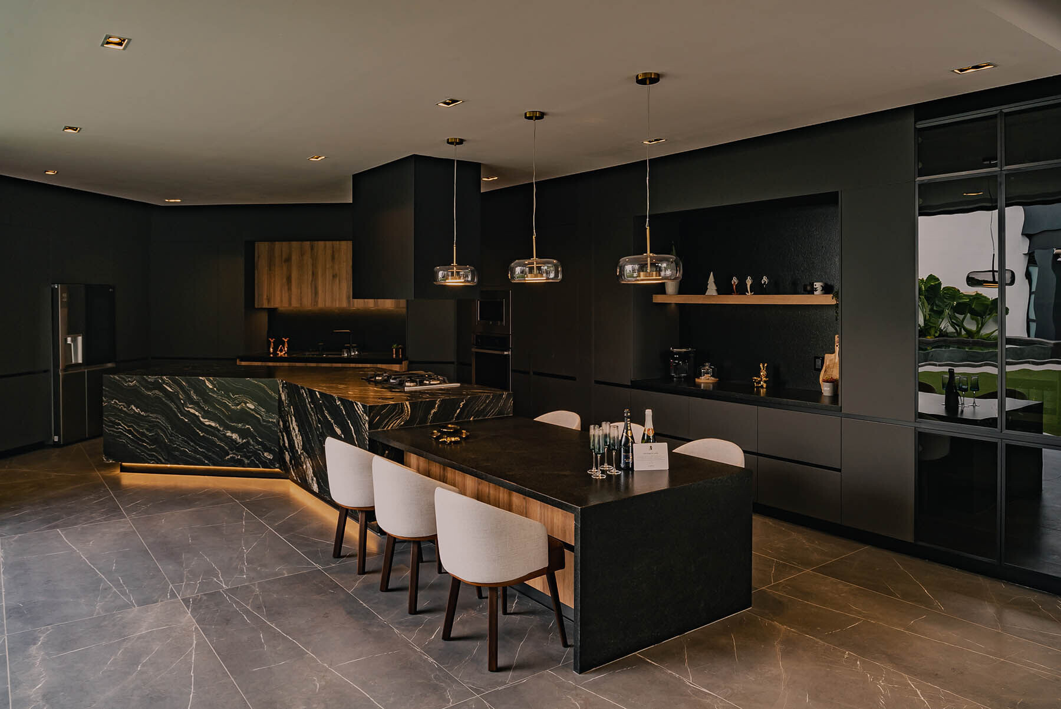
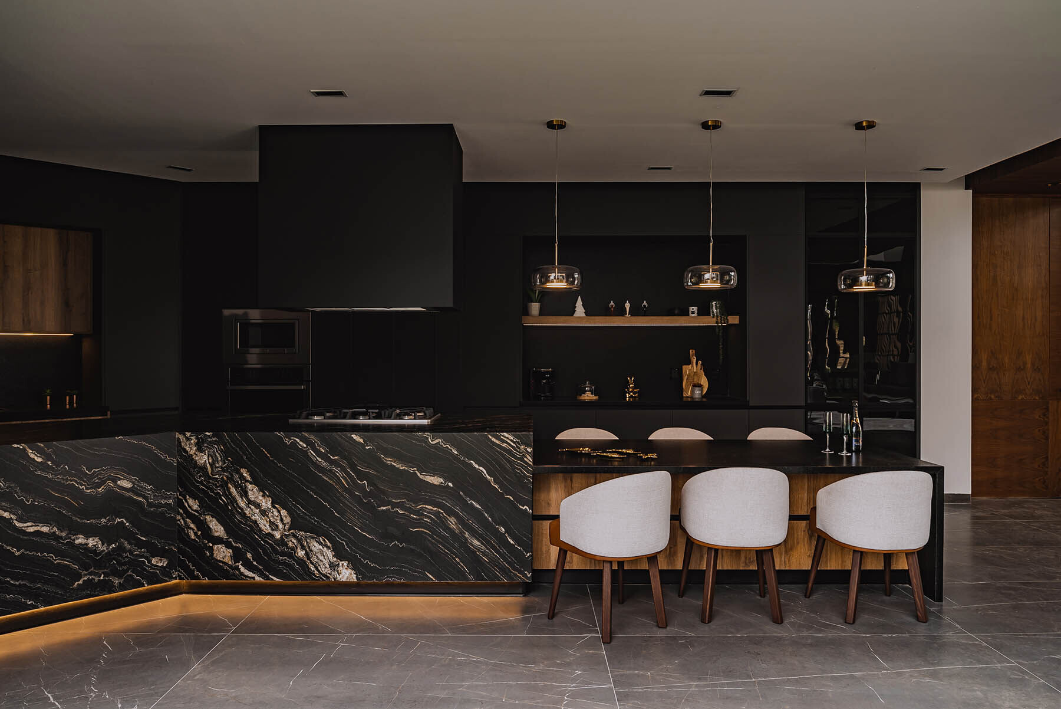
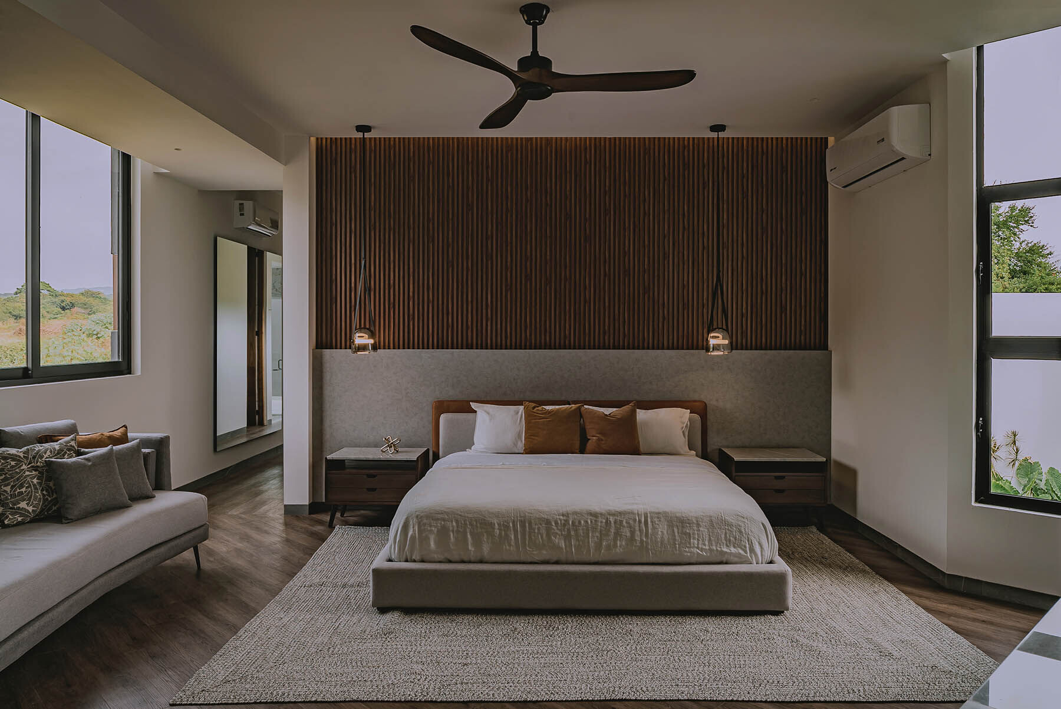
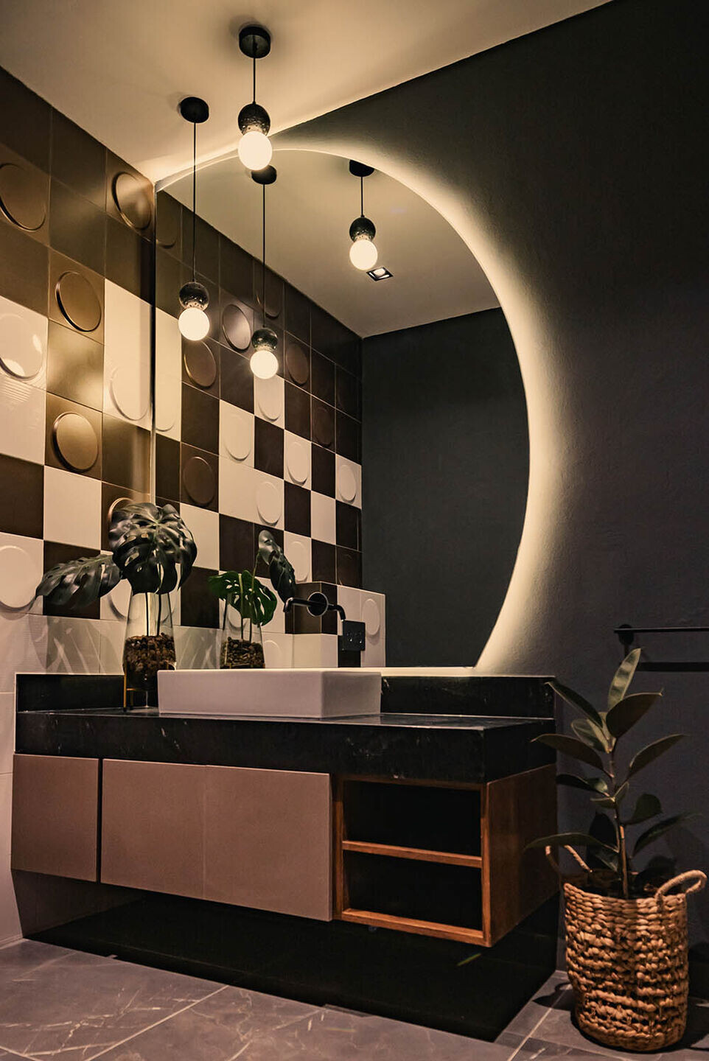
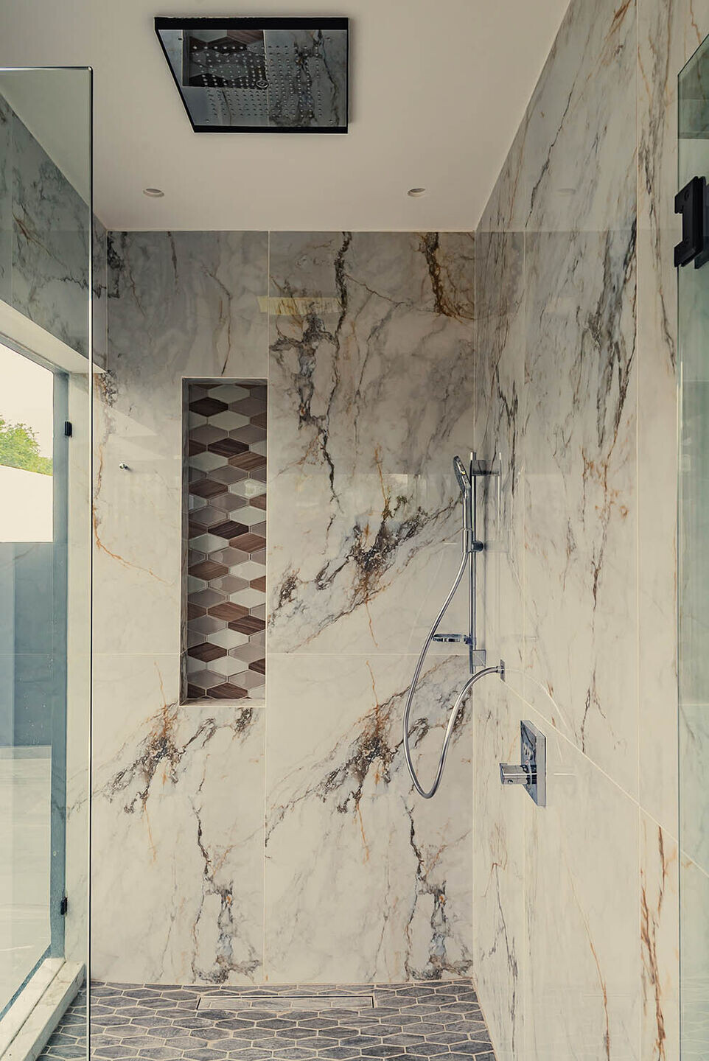
Arriving at Harmonie is greeted by two lush gardens acting as silent guardians, welcoming those who enter. A terrace above the entrance blends various recreational and sporting activities, offering special prominence and sun protection – a key design decision to appreciate and live in the outdoor environment with comfort and elegance.
