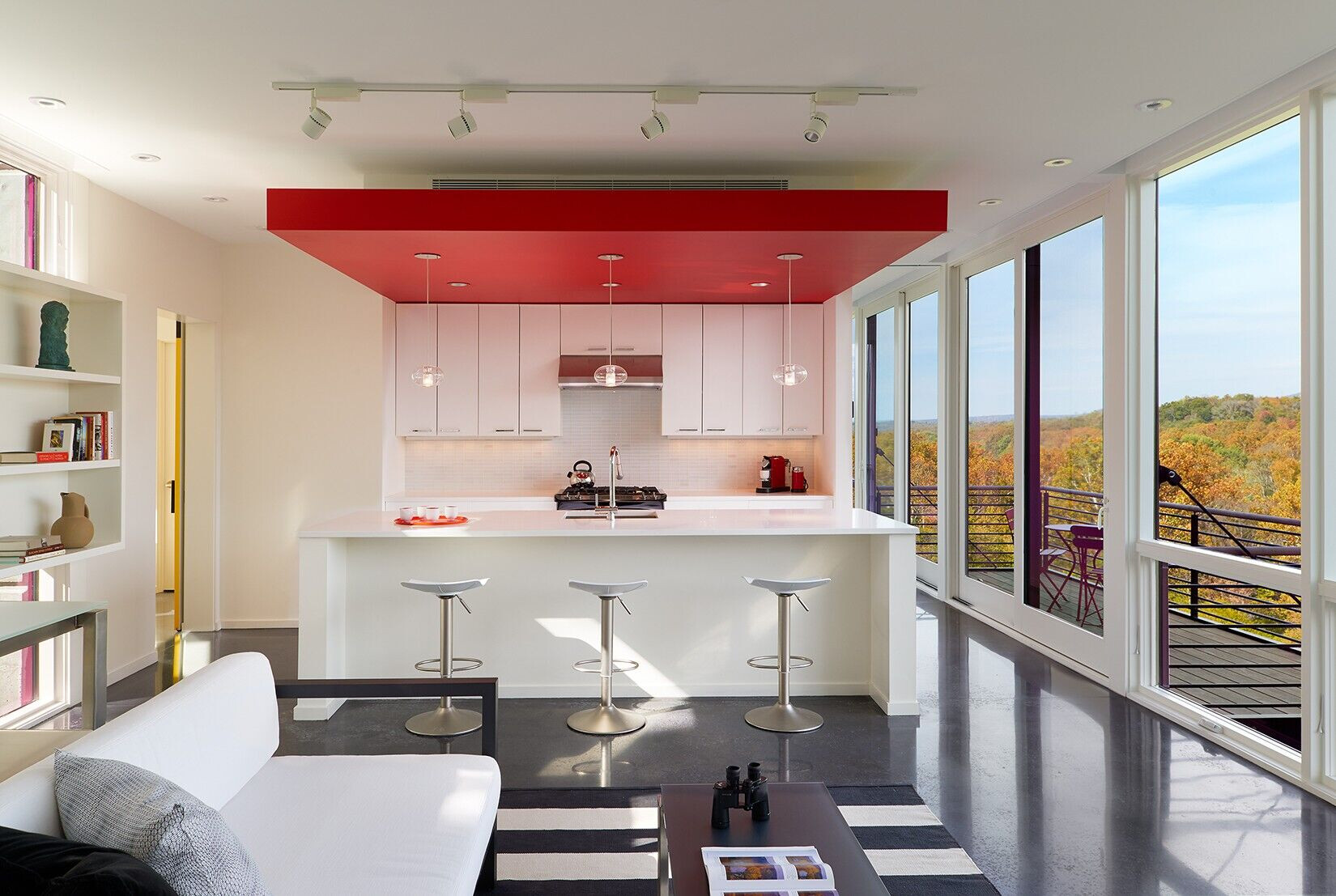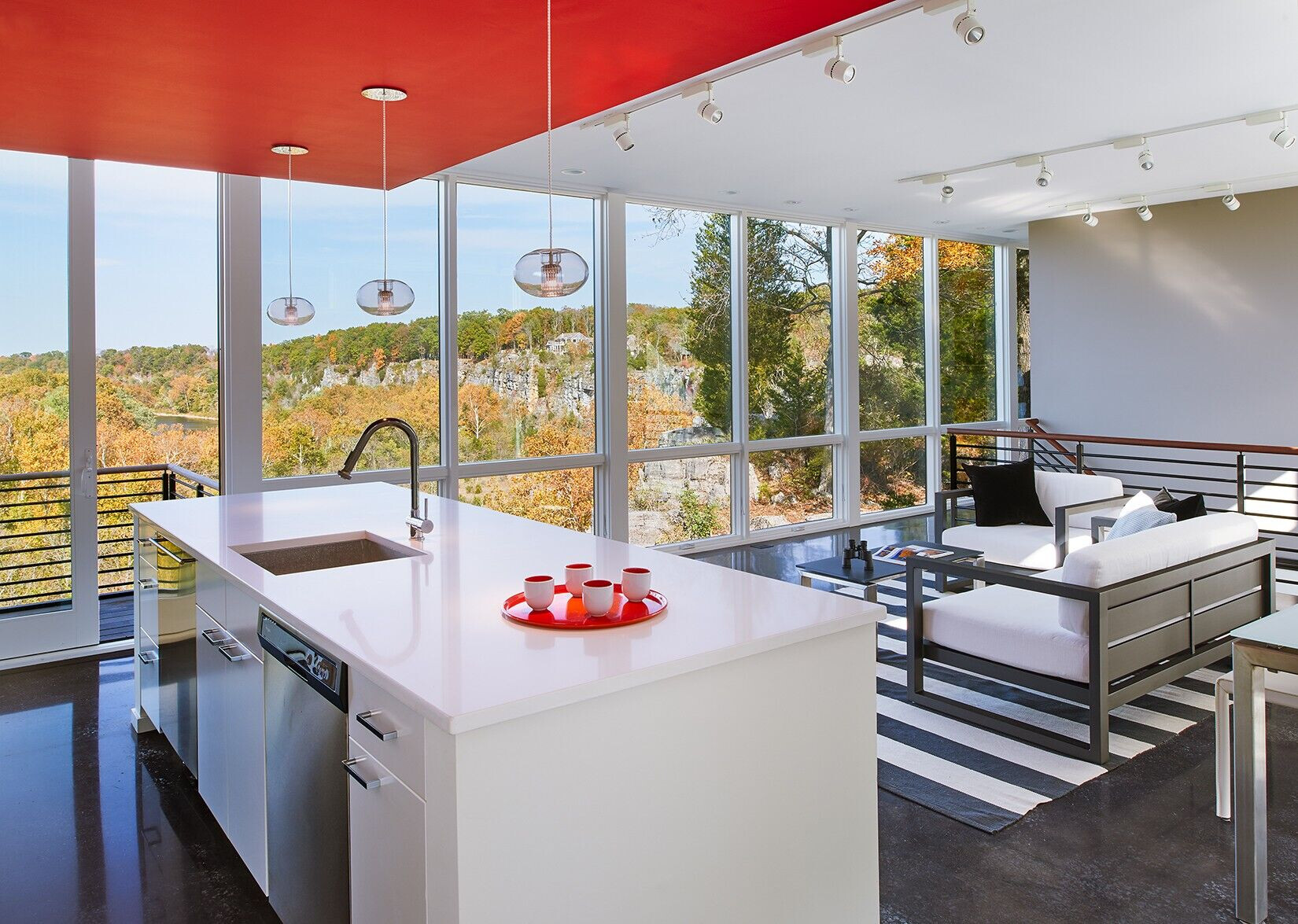The client was drawn to the site, the top of a bluff of an abandoned limestone quarry in West Virginia with sweeping views of the Potomac River. The house and artist studio is perched at the edge of the 100’ cliff to take full advantage of the magnificent view. In response to the client’s request that the house be “of the place”, cast concrete walls were anchored to the bedrock with caissons that extend down into fissures in the rock.

The two concrete masses support Vierendeel steel trusses above that allow the living and studio space to utilize floor to ceiling windows that blur the line between inside and outside. The narrow plan affords natural cross ventilation and the elevated structure takes advantages of the breezes. Steel and Ipe balconies extend out to the cliff edge suspended above the river below. Careful placement of the screen walls achieve privacy and frame views to the exterior.
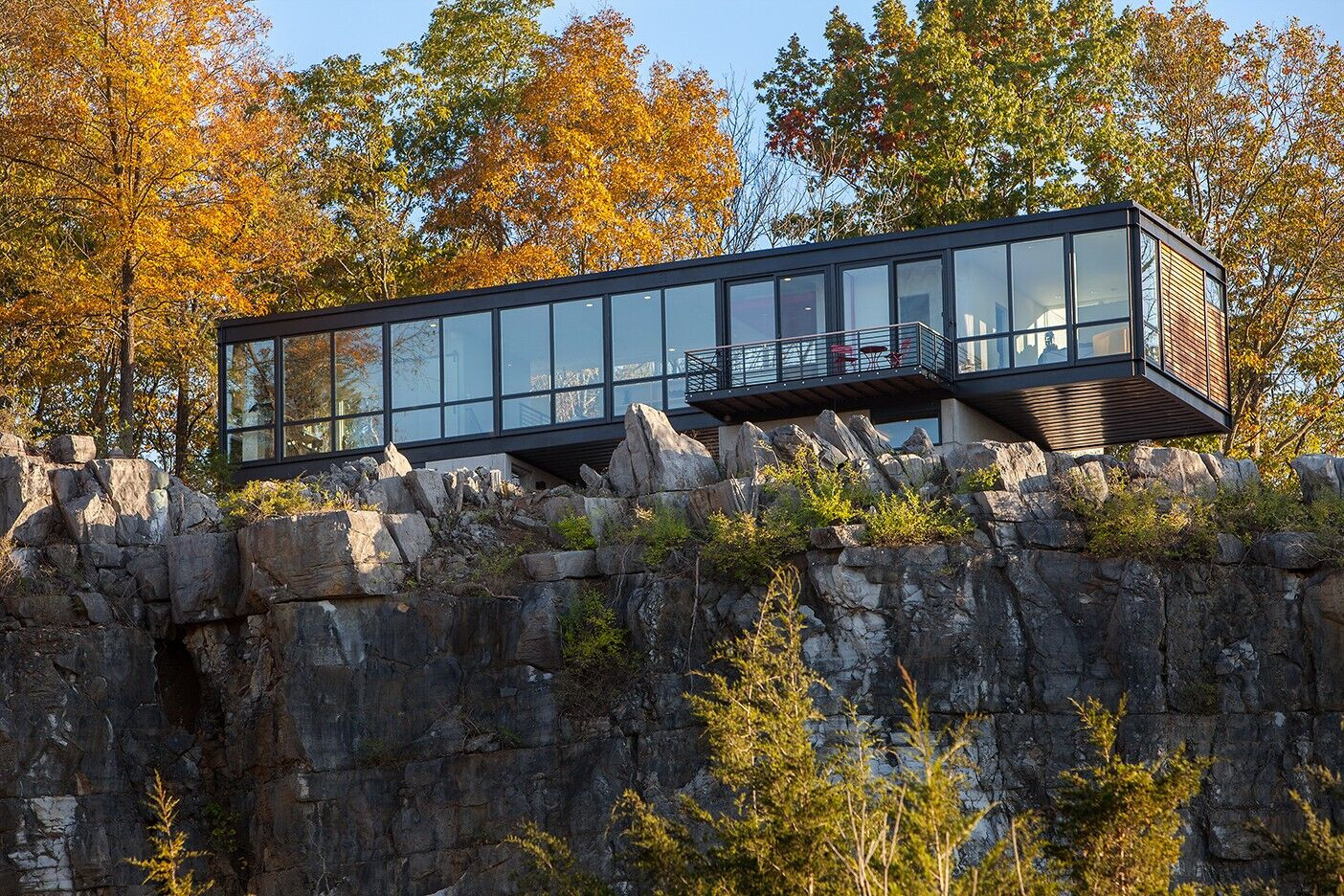
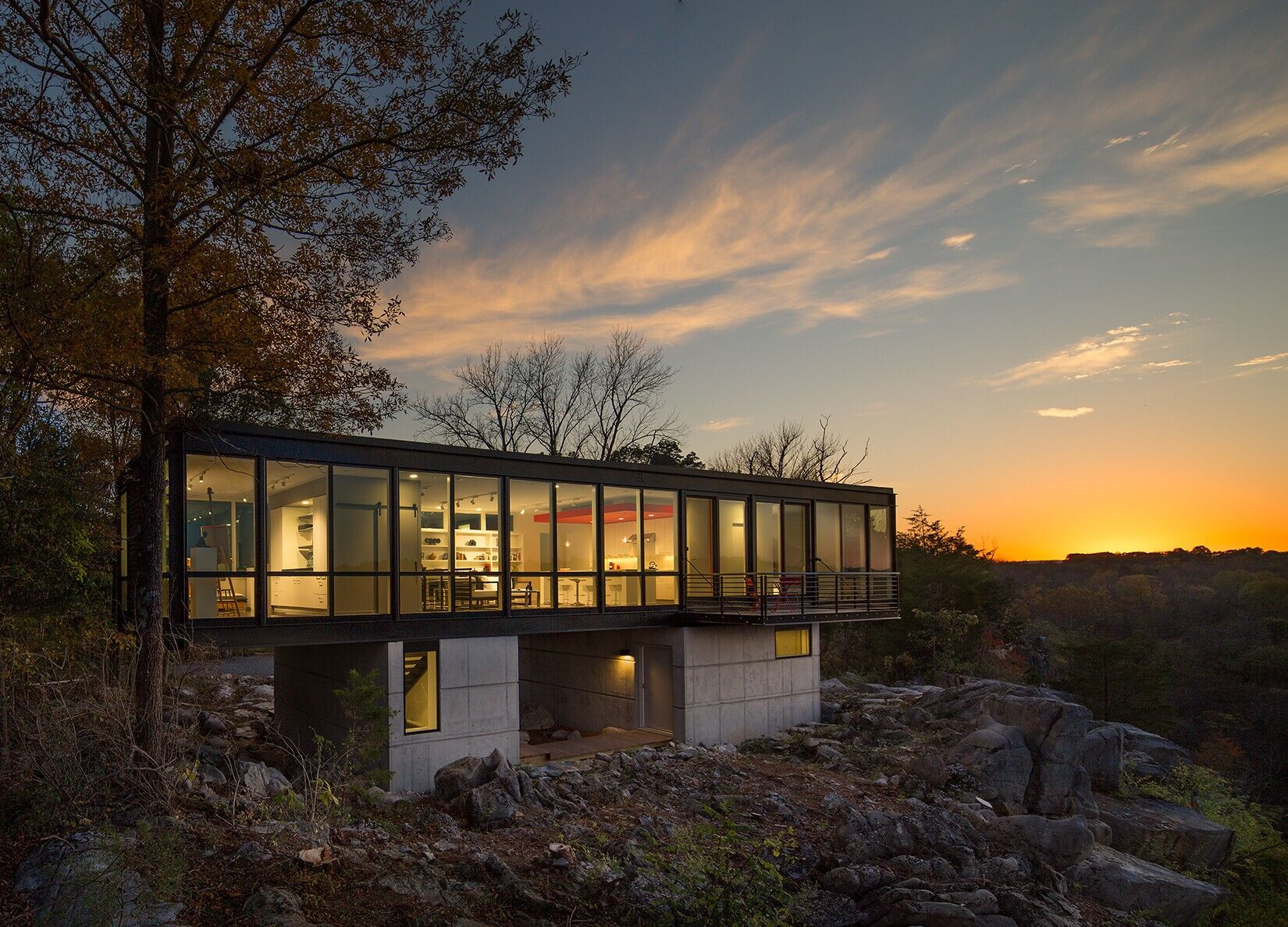
The wooded, rock strewn landscape was disturbed as little as possible. Boulders remaining from the original quarry were left in place and the native vegetation was allowed to grow and return the landscape to its natural setting. Ground floor Ipe “bridges” provide sure footing above the rocky terrain. The design utilizes a material palette that reflects the clients casting and metal work while providing a framework to be inspired by nature.
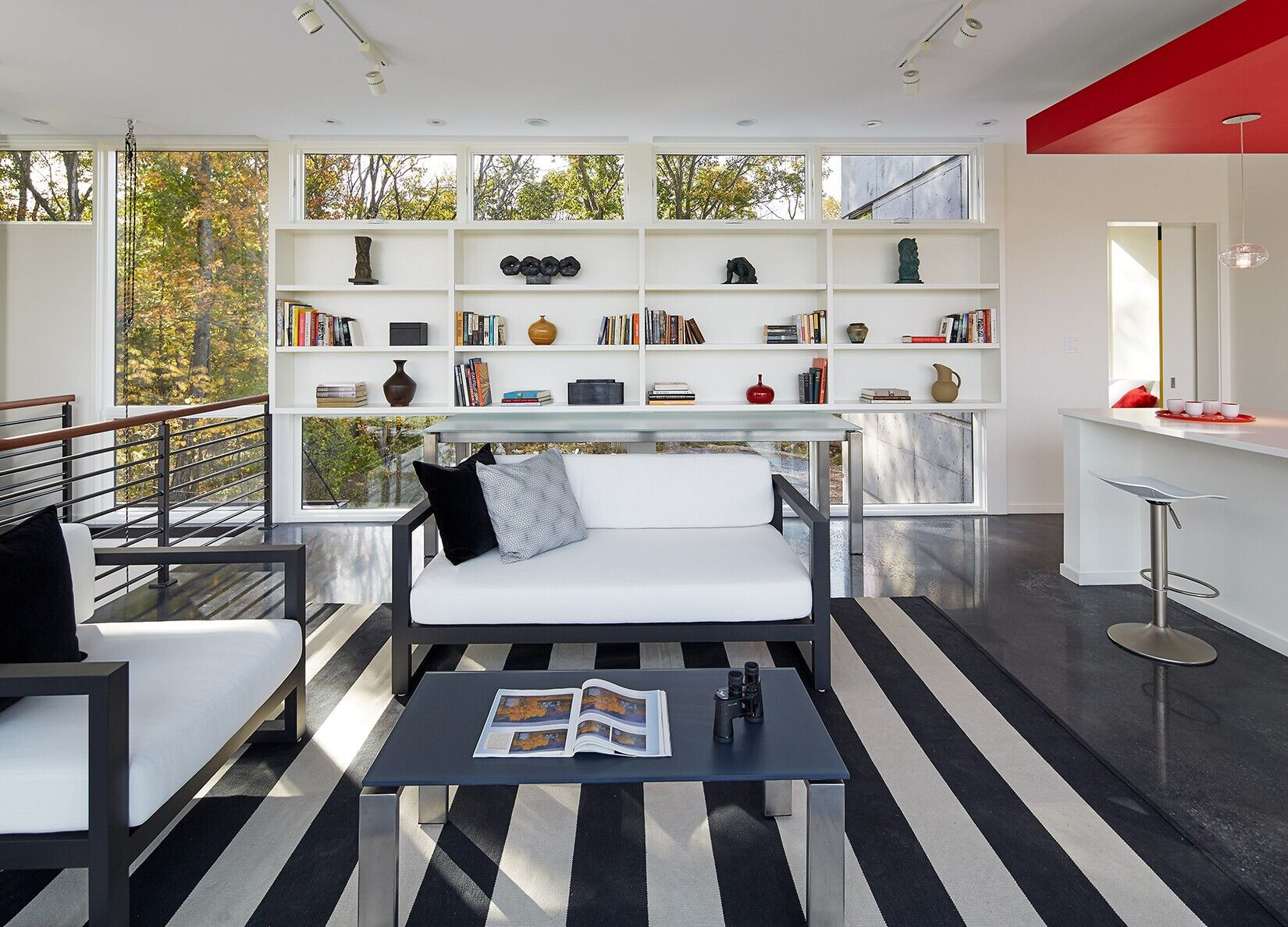
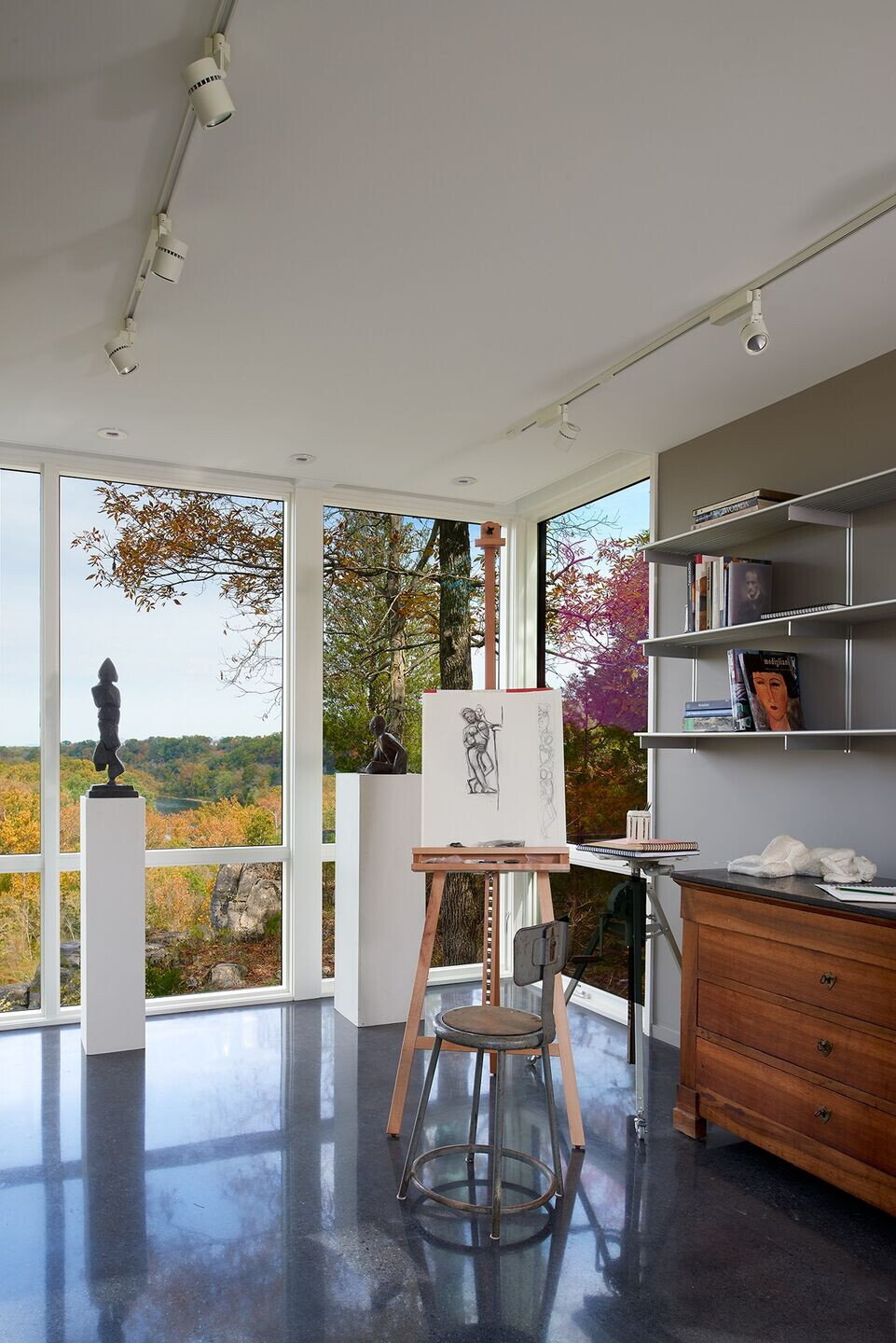
Material Used :
1. Ipe siding for balconies and trim detail
2. Vierendeel Steel Trusses
3. Kolbe Windows
4. Grohe Fixtures
5. Kohler Bathroom Fixtures
6. Whirlpool stainless steel dishwasher
7. Dal Tile (shower floors)Note: all other floors are polished concrete
8. Ikea Kitchen Cabinets
9. Liftmaster Garage doors
10. Grant Door, Omniva, Ives, Rustica Hardware for hardware
11. Kraft Vapor Barrioer
12. Lighting: Lightolier, Leucos, Copper Lighting, Juno, Tech Lighting
13. Frigidaire Oven
14. Benjamin Moore Paint.
