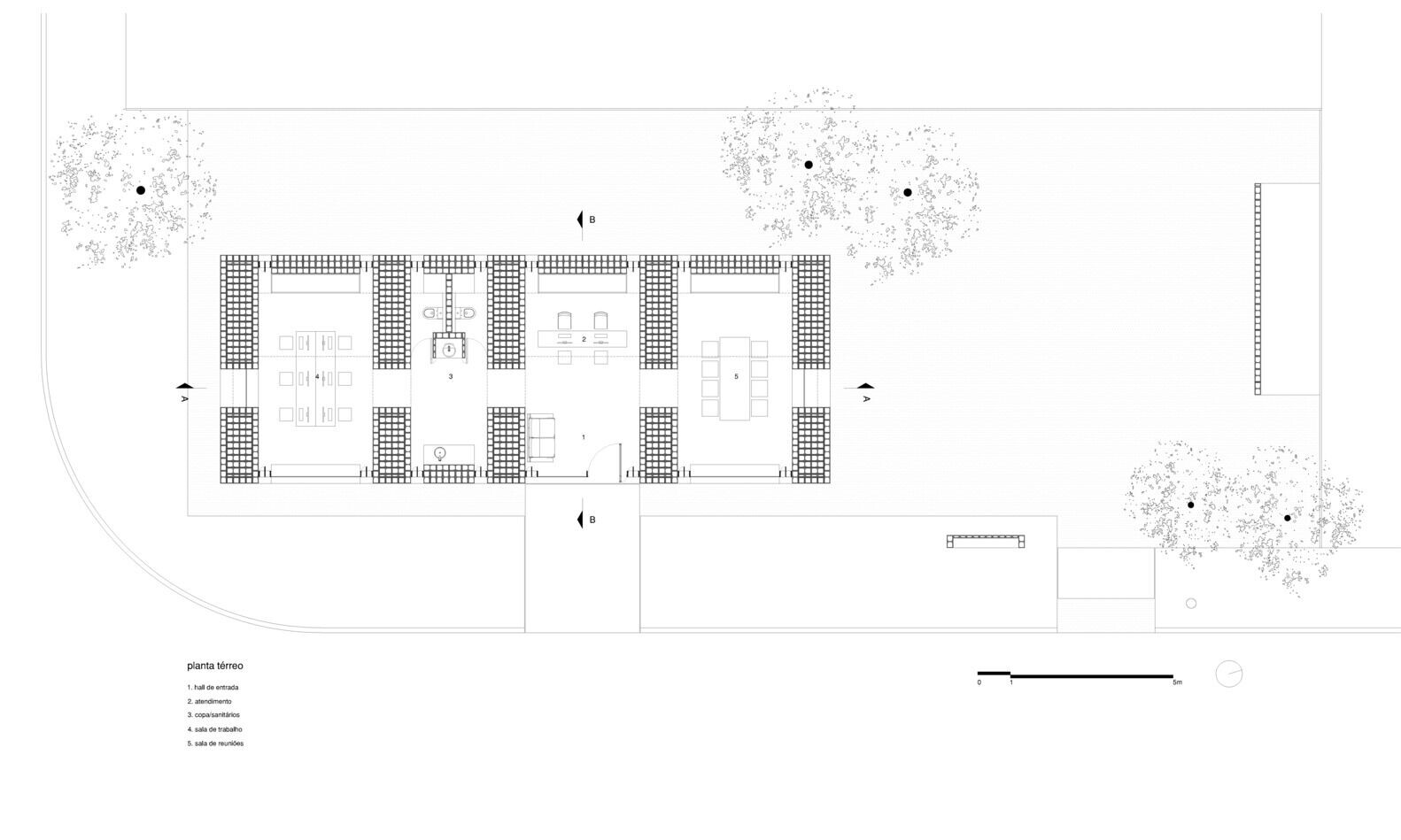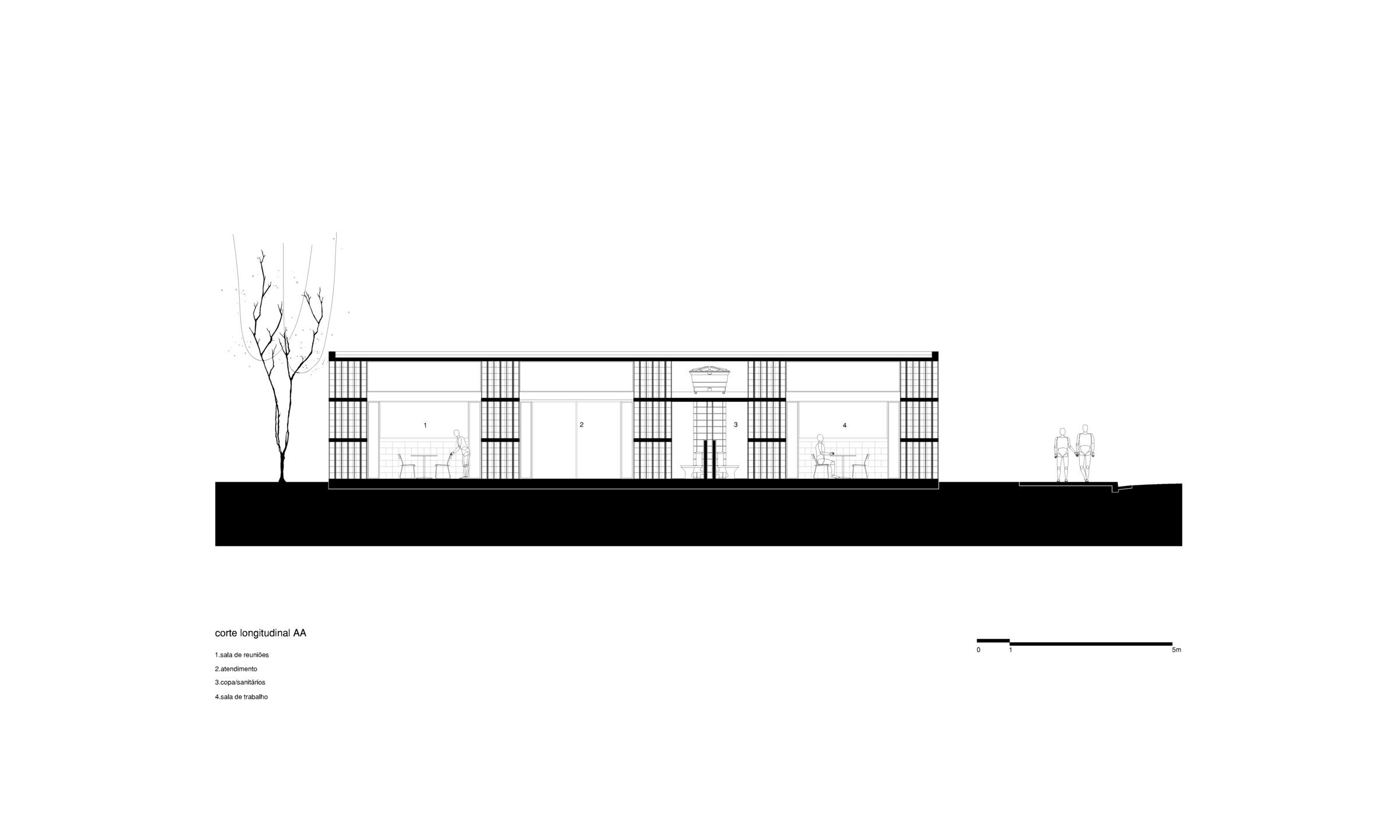In the middle of 2015 the partners of the newly inaugurated concrete block factory in Avaré, São Paulo countryside, sought us to design their headquarters on a commercial avenue parallel to the highway. However, some issues such as the urgency of opening up the space, the low budget available and the fact that the plot was rented, prevented a conventional block construction. Initially the customers suggested buying a container in order to minimize the time and cost of the work, however, it didn't seem coherent to us that the construction of the future block factory office and showroom didn't employ their own produced material.
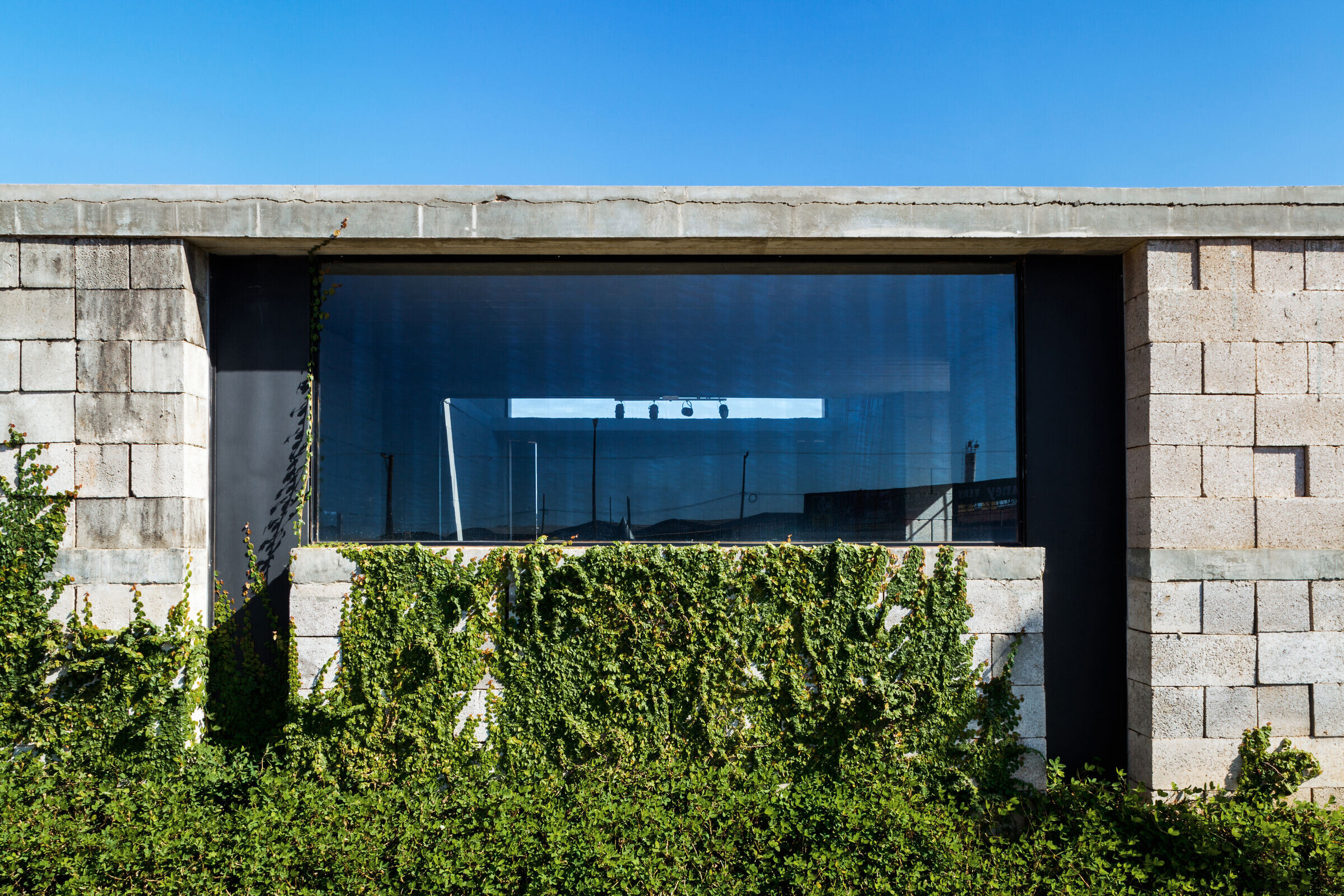
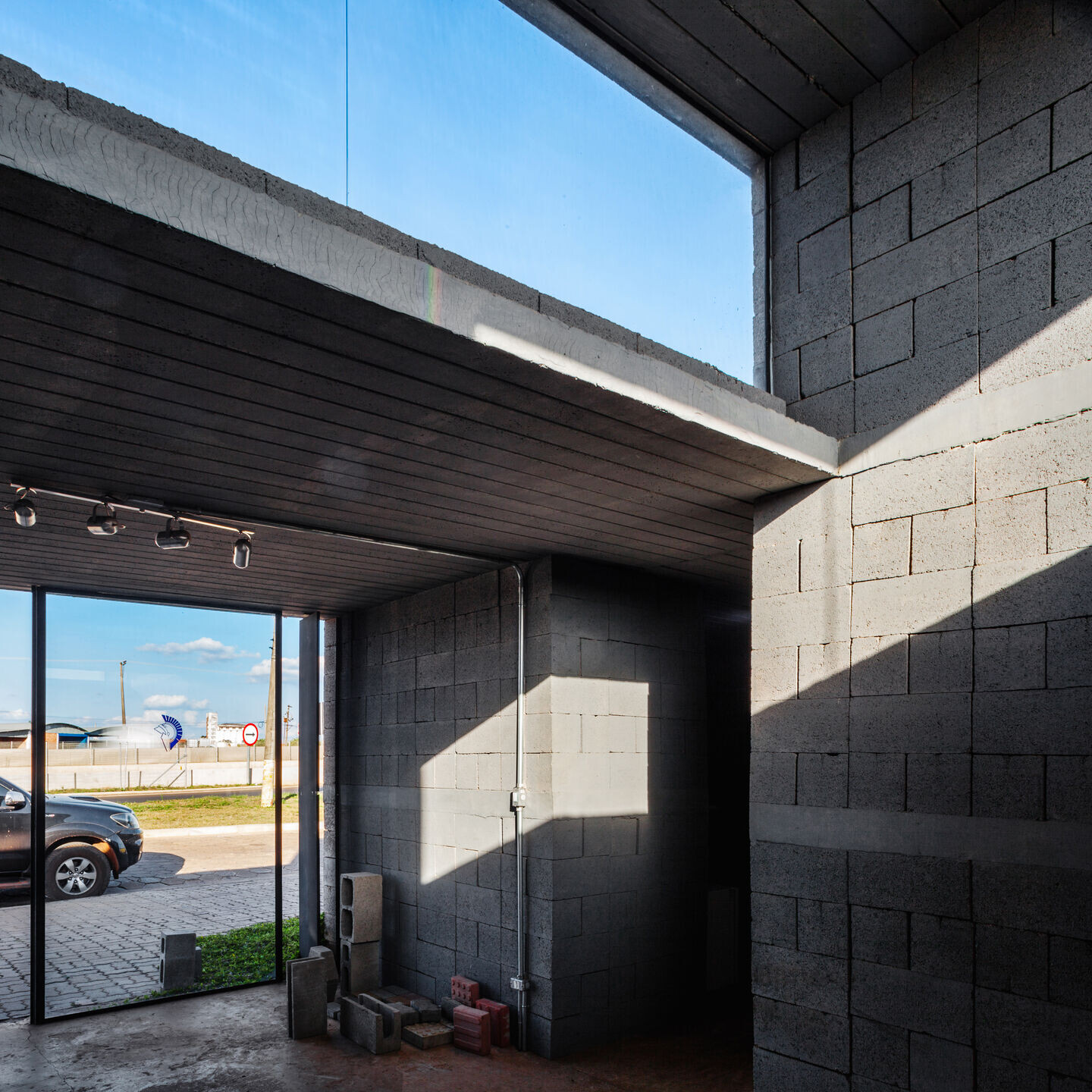
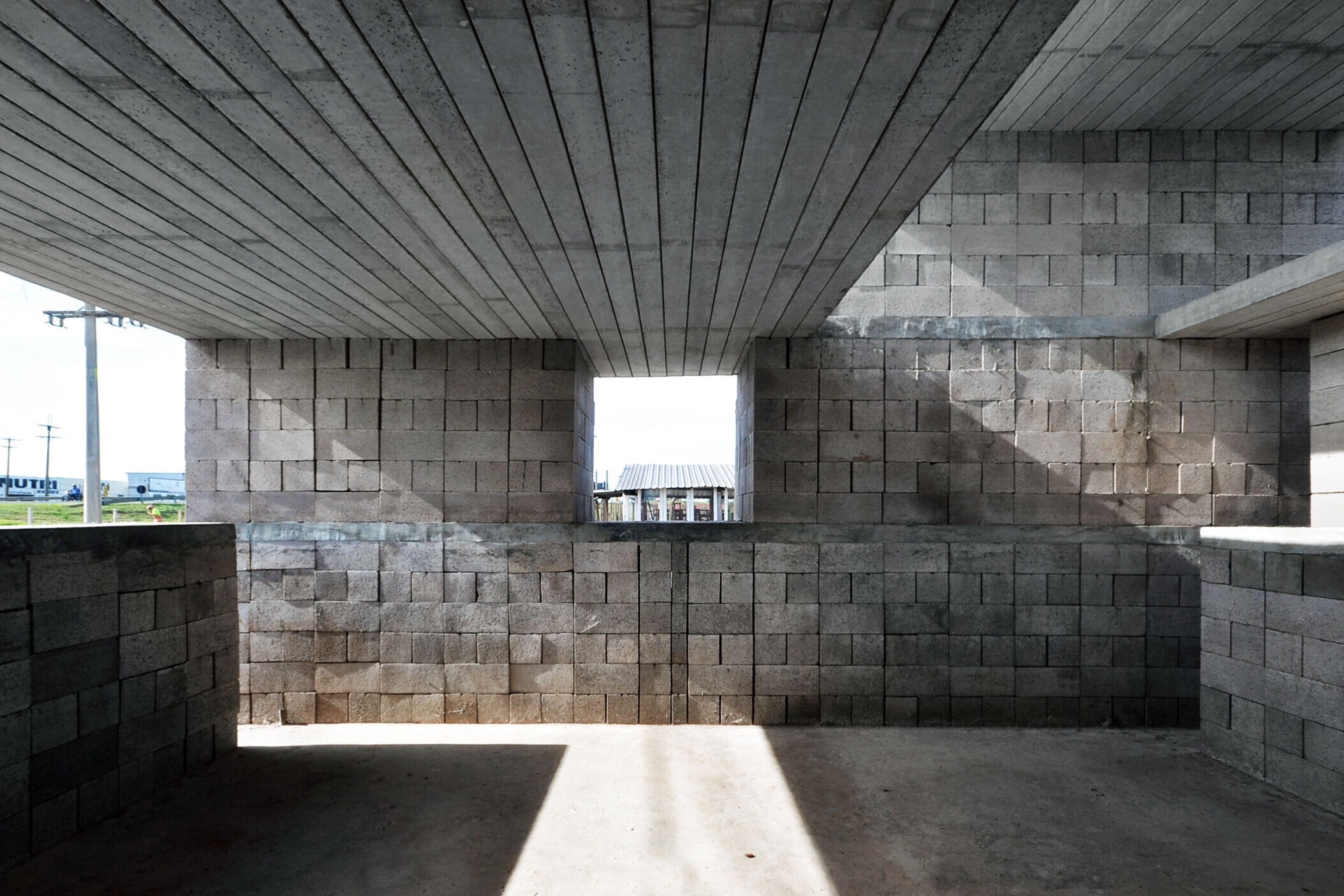
During one of the visits to the factory, we observed the material storage and transport system in piles that, supported on pallets, reached up to 3,60m high. Empirically, the system seemed to refer to the ancient megalithic constructions, predecessors to the invention of binding substances, which had the force of gravity as the main stabilizing element.
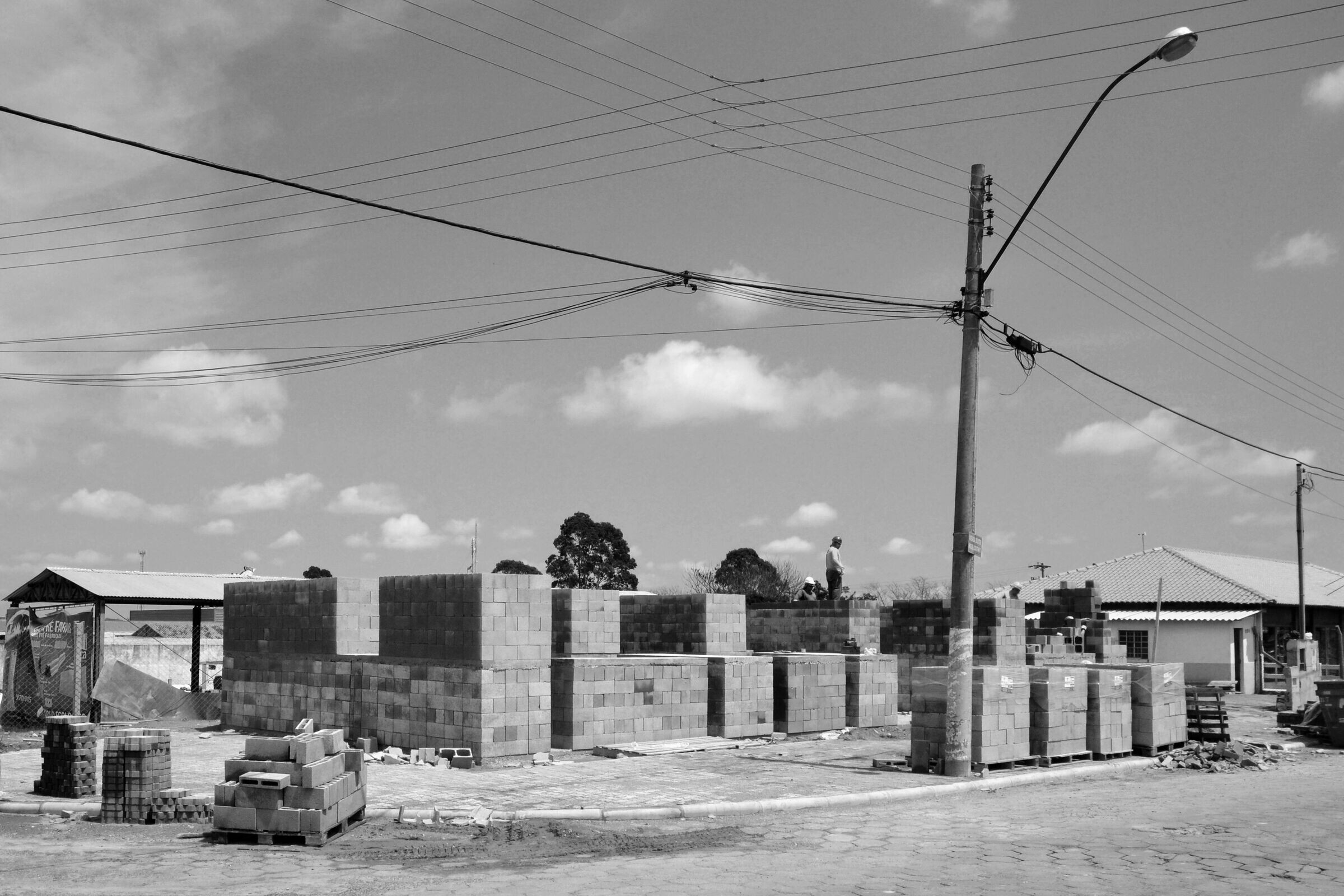
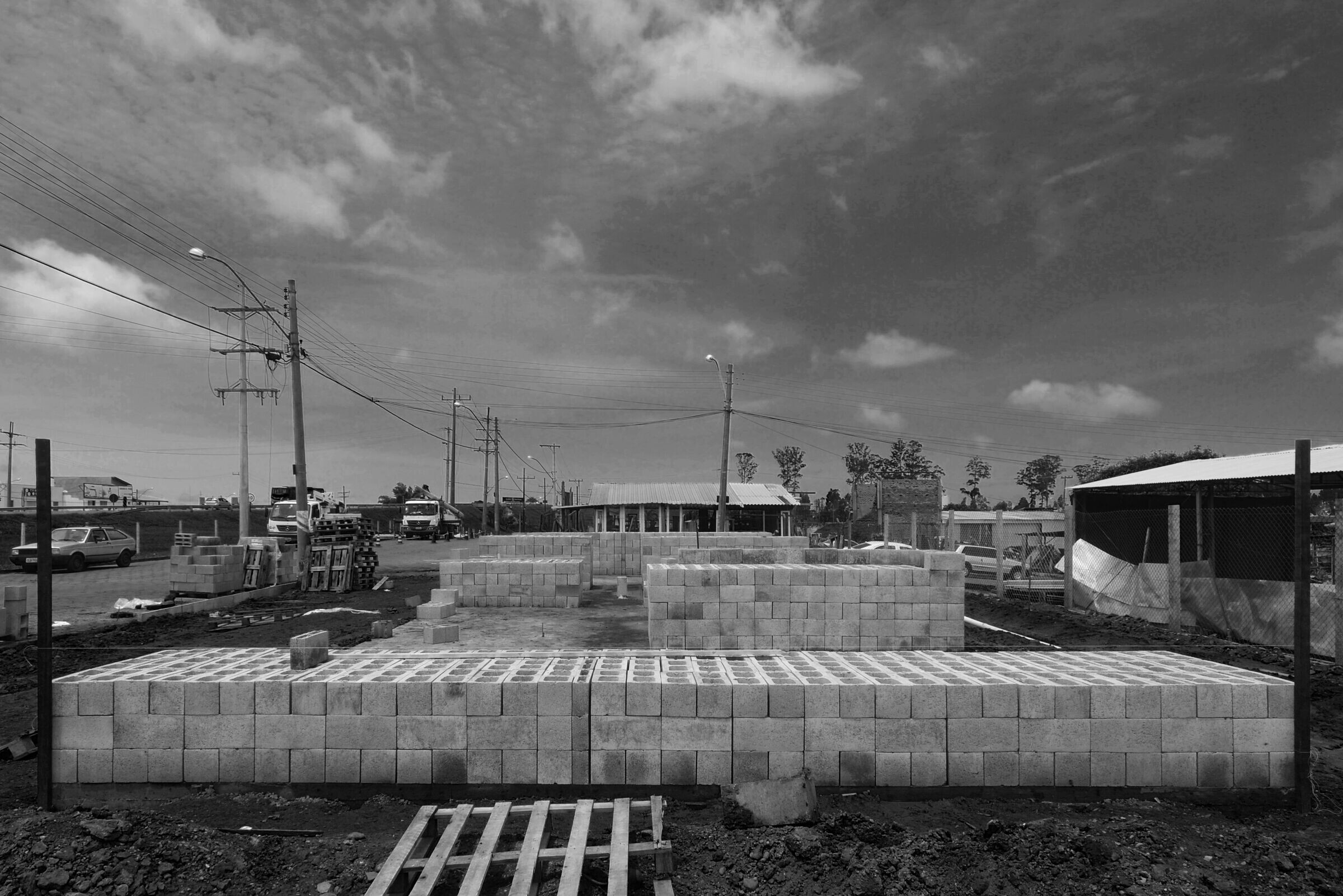
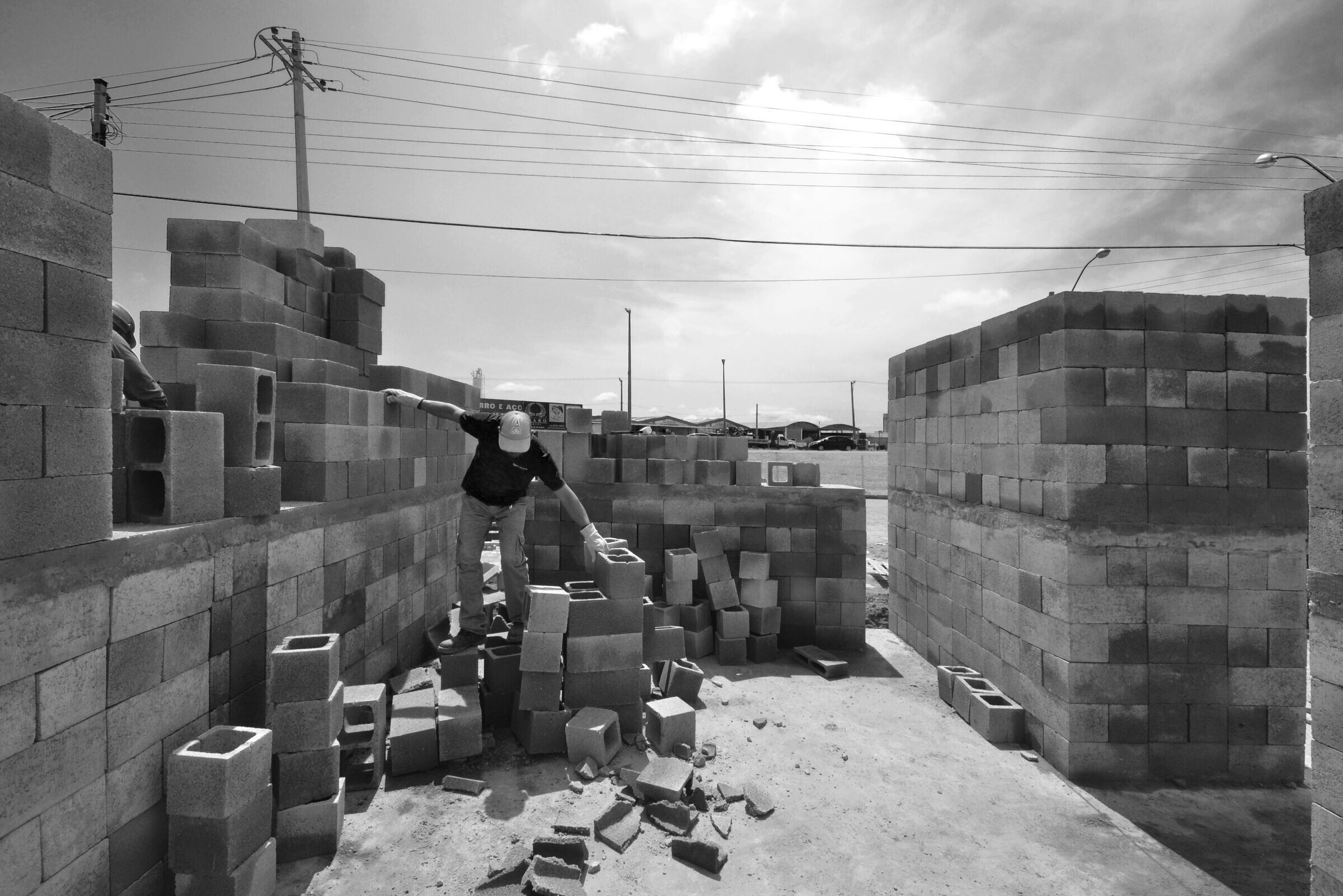
Thus it occurred to us that with the absence of mortar between the blocks the work would be transformed into a quick assembly. In addition, the possibility of reuse the material in the event of an address change, advantage in the container case, was reopened. Since the number of blocks wasn't a problem, stability would be guaranteed by significantly increasing the wall thickness of blocks, turning them into true ramparts of bonded blocks.
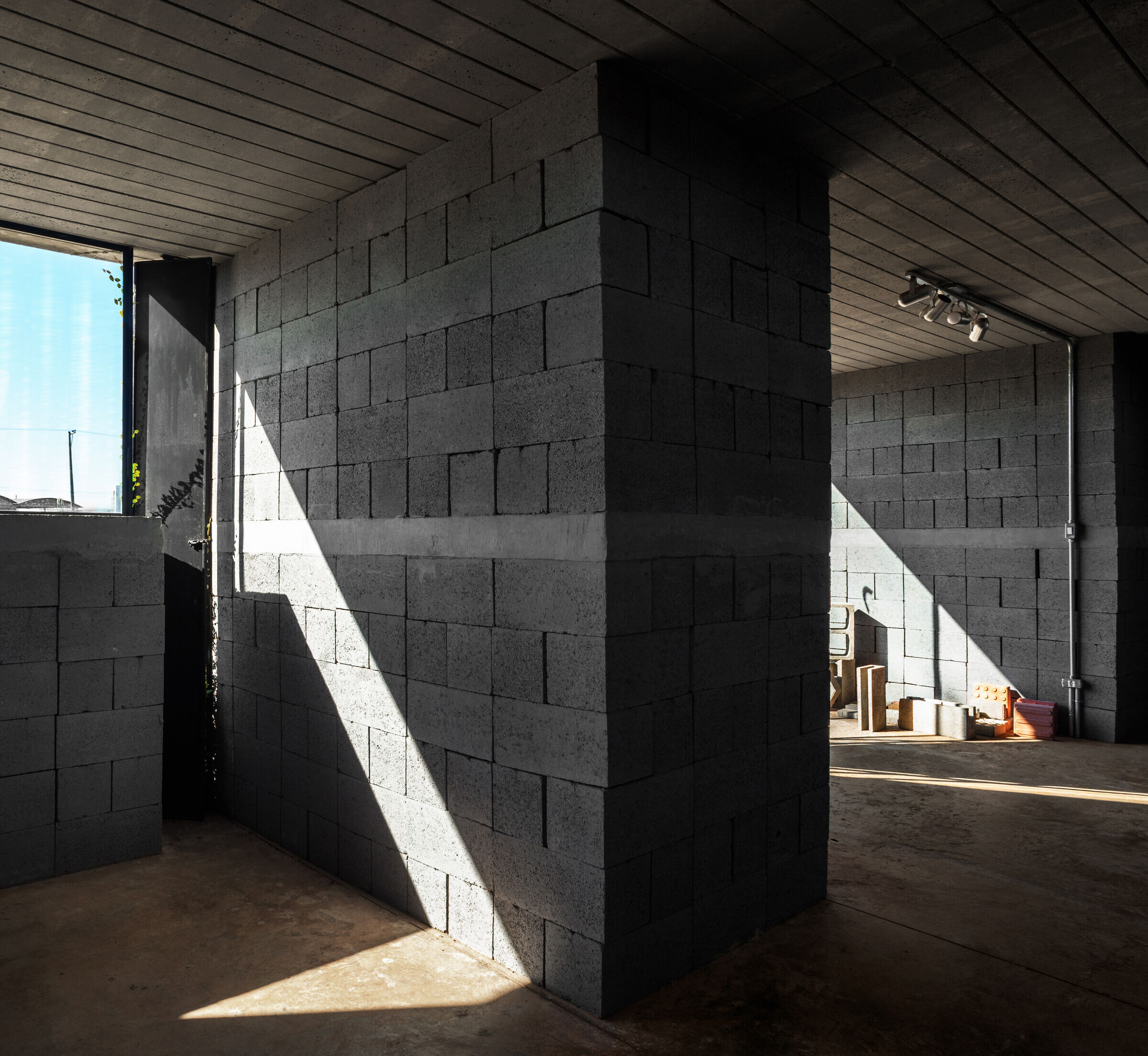
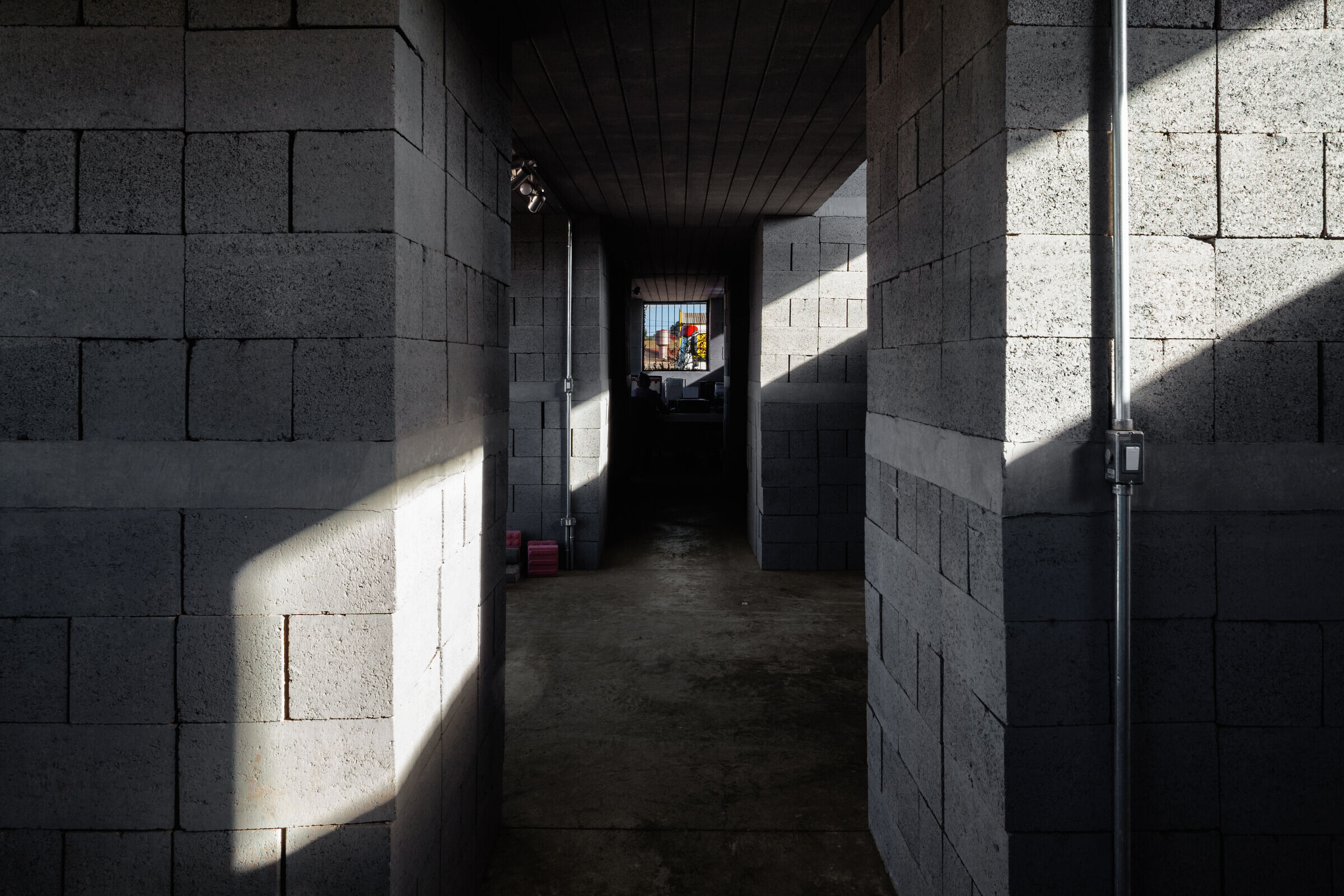
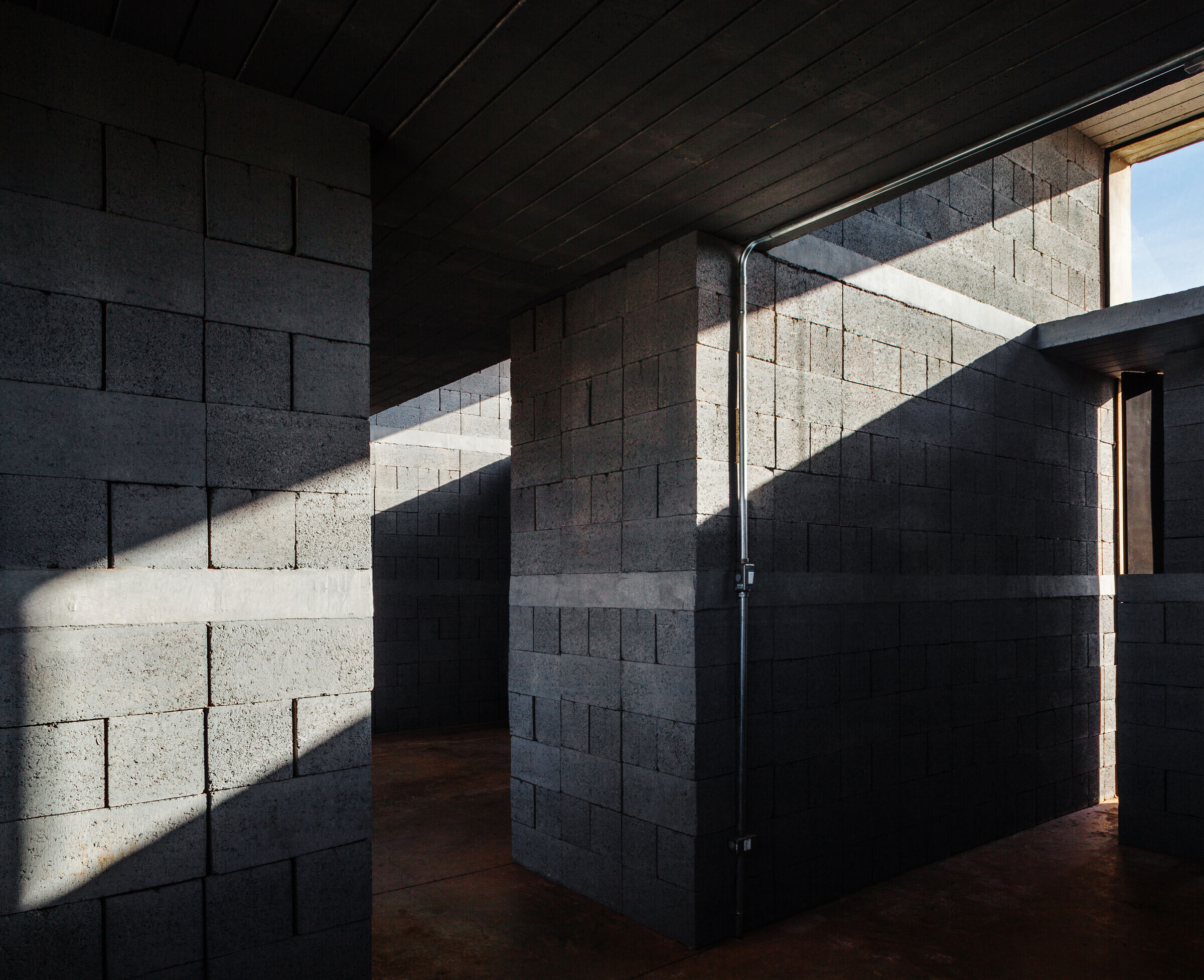
From then on the relationships between height, weight and contact surface of the bonds began to be explored both in the design and in prototypes at the construction site. The research resulted in two bonding configurations: the system for longitudinal walls of 0.6m wide and the system for transversal walls of 1.20m wide. To level and lock these walls vertically, the logic of the observed system during the visit was reproduced in the work, replacing the pallets for slabs each six rows.
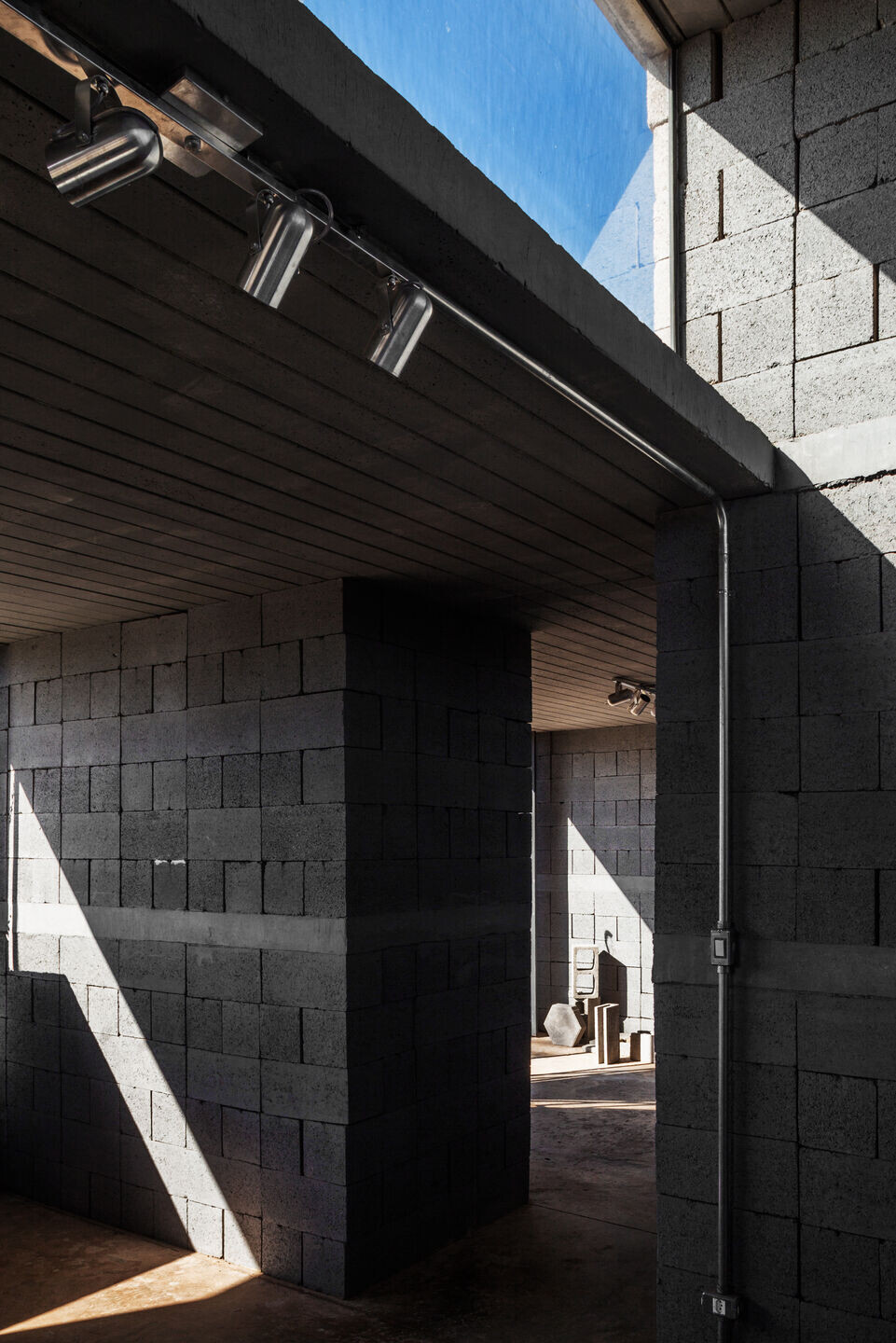
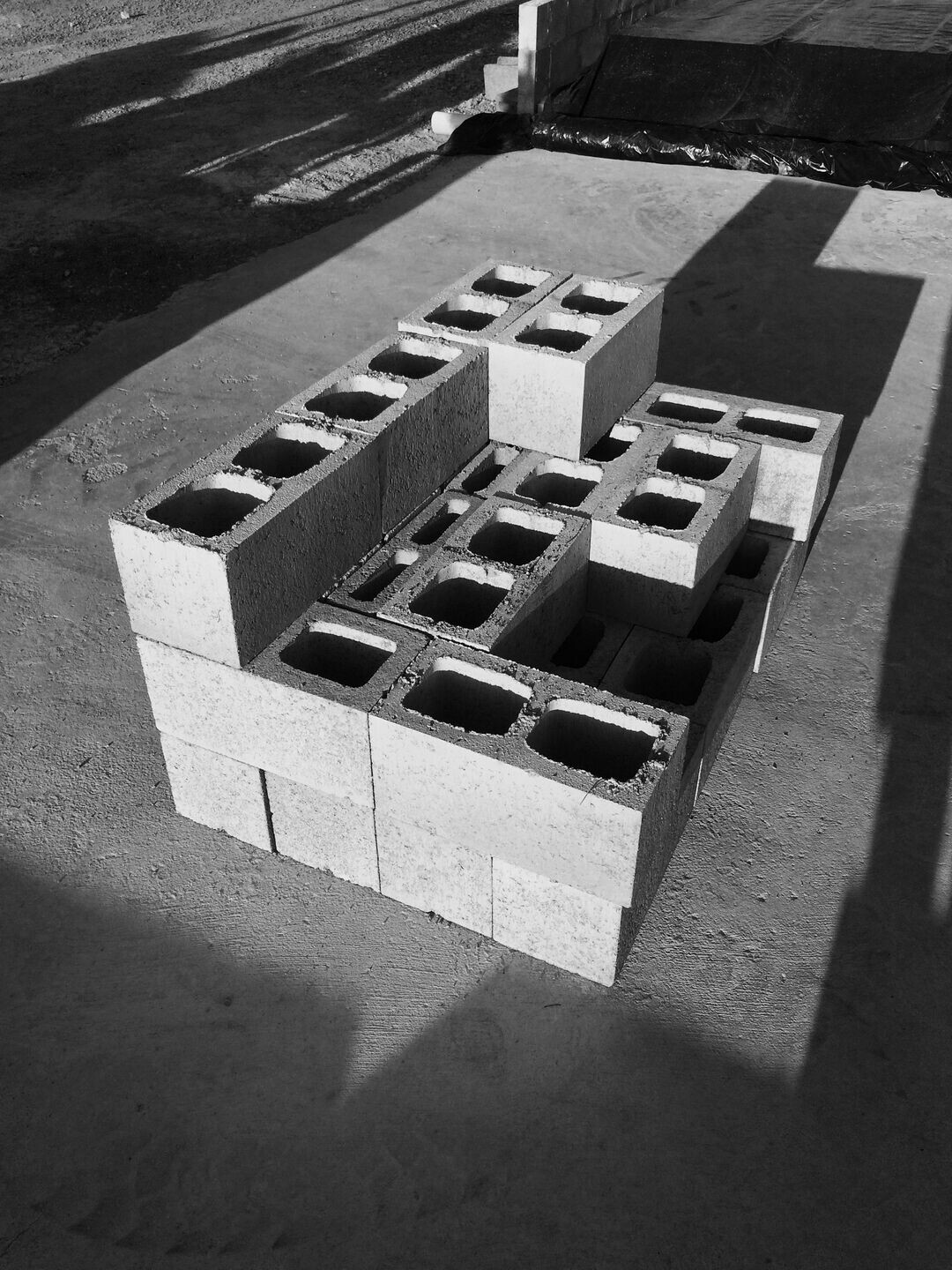
In both the intermediate and roofing slabs, the precast concrete slabs were juxtaposed without the ceramic tiles as usual in brazilian constructions, in other words, the air space that would be generated by them was filled by the concrete, significantly increasing the weight of the slabs in order to assist in the larges ramparts locking. The modulation also conditioned the solution for ventilation openings (pivoting metal plates) and lighting (fixed glass panes between the floor ceiling heights) that overcome the gap between two locking slabs.
