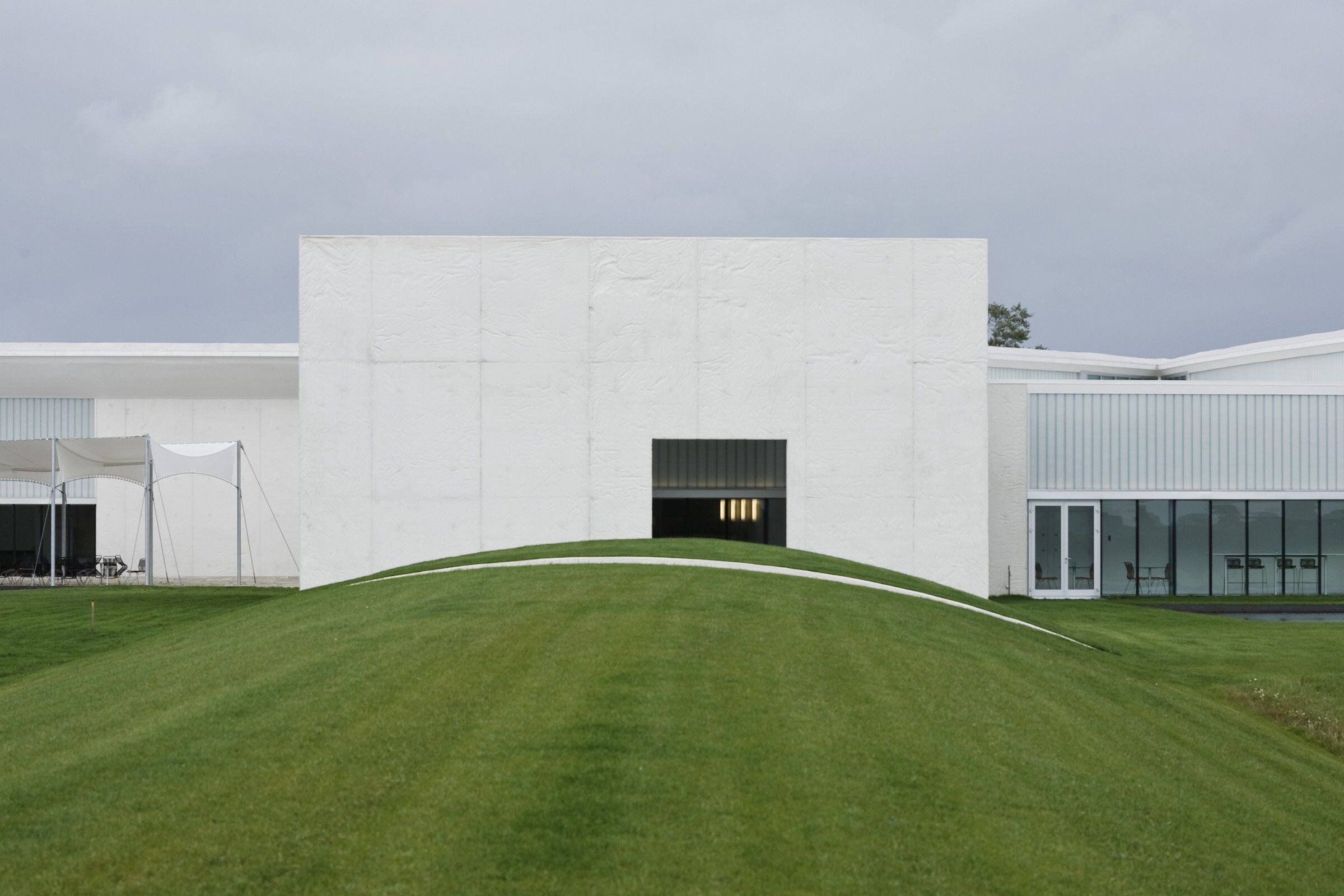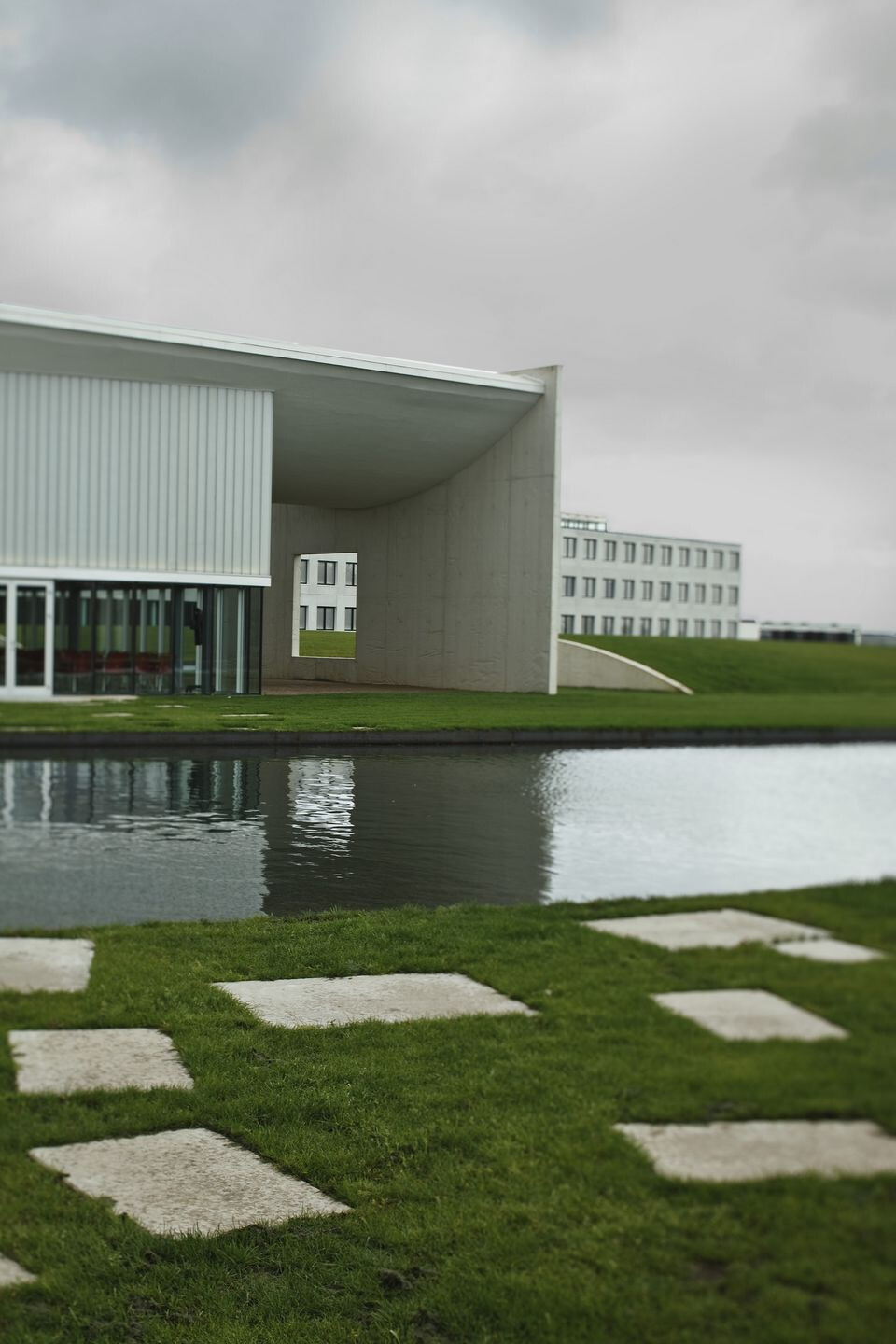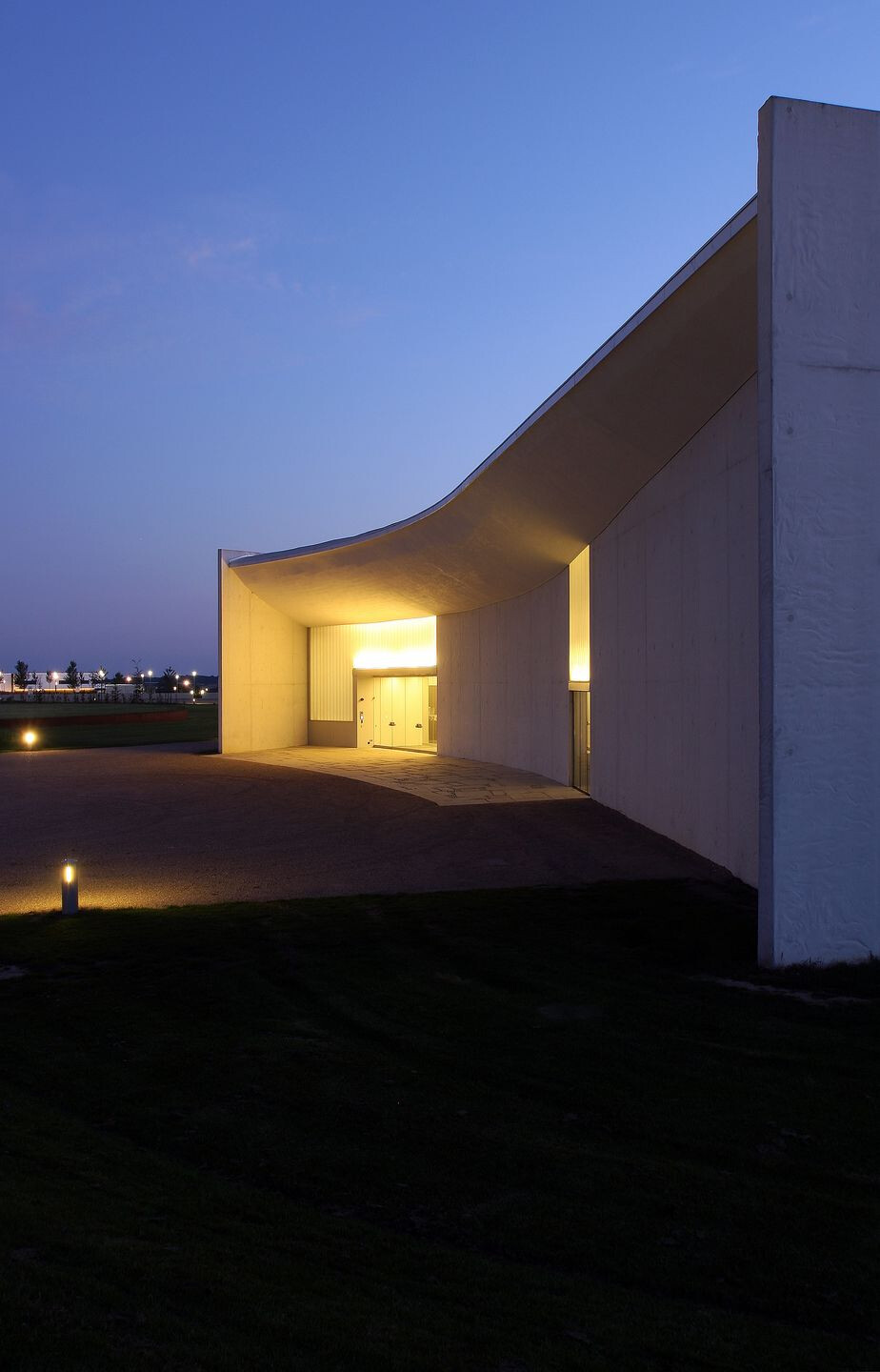The Herning Center of the Arts unites three distinct cultural institutions: the Herning Museum of Contemporary Art, the MidWest Ensemble and the Socle du Monde. The new center is intended to be an innovative forum combining visual art and music.

The museum’s design fuses landscape and architecture in a one-level building that will include permanent and temporary exhibition galleries, a 150-seat auditorium, music rehearsal rooms, a restaurant, a media library, and administrative offices.

Herning’s prominent relationship with textiles and the Museum’s large collection of original works by Piero Manzoni (in total 46 works) form the inspiration for the concept design. The museum is sited near Herning’s original Angli shirt factory, and the shirt collar-shaped plan of its 1960s building has inspired the shape of the new museum building. Viewed from above, the roof geometry resembles a collection shirt sleeves laid over the gallery spaces: the curved roofs bring balanced natural lights to the galleries. The loose edges of the plan offer spaces for the café, auditorium, lobby, and offices. The exhibition spaces can be easily closed, while all peripheral spaces remain open for after-hours use. Truck tarps were inserted into the white concrete formwork to yield a fabric texture to the building’s exterior walls..

Gallery spaces are orthogonal and finely proportioned for art, while overhead curved roof sections transport natural light into the spaces. The galleries’ perimeter walls are load bearing elements, emphasizing these as “treasure boxes” in the museum. Internal gallery walls of lightweight construction are movable, providing flexibility in anticipation of changing exhibitions. Floors of integral color charcoal concrete unify the ground plane into a continuous patina with a wax finish.

The surrounding landscape is partially shaped in the reverse-curve of the geometry of the roof. In transforming the flat field, a new 40,000sf bermed landscape of grass mounds and pools conceals parking and service areas, while drawing focus onto reflecting pools positioned in the south sun.














































































