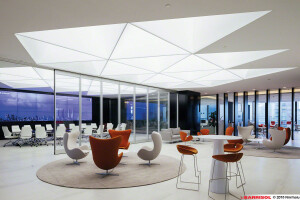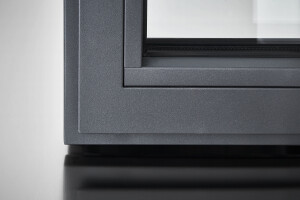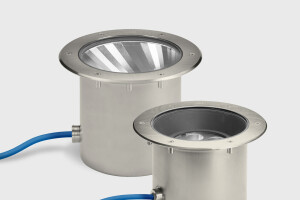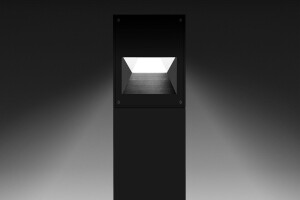The MAXXI_Museum of 21st Century Arts is a foundation created by the Ministry of Cultural Heritage and Activities (Minister Sandro Bondi). The president is Pio Baldi.
Designed by architect Zaha Hadid (winner of the international competition in 1999), the MAXXI is located in the Flaminio quarter of Rome, in the area of the former Montello military barracks.
The complex houses two institutions: MAXXI Arte (Director Anna Mattirolo) and MAXXI Architecture (Director Margherita Guccione), aiming to promote art and architecture through collection, conservation, study and exhibition of contemporary works. As of today, over 300 works are part of the MAXXI Art collection, including those of Boetti, Clemente, Kapoor, Kentridge, Merz, Penone, Pintaldi, Richter, Warhol and many others. MAXXI Architecture includes the files of the designs of Carlo Scarpa, Aldo Rossi, Pierluigi Nervi and others, as well as the projects of contemporary authors such as Toyo Ito, Italo Rota and Giancarlo De Carlo, and photography collections of the projects Italian Atlas and Author’s Site.
Designed as a true multi-disciplinary and multi-purpose campus of the arts and culture, the MAXXI creates an urban complex for the city that can be enjoyed by all. The MAXXI includes – in addition to the two museums – an auditorium, library and media library, bookshop and cafeteria, spaces for temporary exhibitions, outdoor spaces, live events and commercial activities, laboratories, and places for study and leisure.
The MAXXI, open to the city and to the world, is offered as a point of reference for public and private institutions in Italy and abroad, as well as for artists, architects and the wider public.
The design by Zaha Hadid is woven into the city’s fabric with an architectural arrangement based on the idea of an urban campus. In the MAXXI, the idea of a “closed” building gives way to a broader dimension, creating both indoor and outdoor spaces that become part of the surrounding city.
The two museums - MAXXI Art and MAXXI Architecture – are located around a large full height space which gives access to the galleries dedicated to permanent collections and temporary exhibitions, the auditorium, reception services, cafeteria and bookshop. Outside, a pedestrian walkway follows the outline of the building, restoring an urban link that has been blocked for almost a century by the former military barracks.
Materials such as glass (roof), steel (stairs) and cement (walls) give the exhibition spaces a neutral appearance, whilst mobile panels enable curatorial flexibility and variety.
The fluid and sinuous shapes, the variety and interweaving of spaces and the modulated use of natural light lead to a spatial and functional framework of great complexity, offering constantly changing and unexpected views from within the building and outdoor spaces.
Two principle architectural elements characterize the project: the concrete walls that define the exhibition galleries and determine the interweaving of volumes; and the transparent roof that modulates natural light. The roofing system complies with the highest standards required for museums and is composed of integrated frames and louvers with devices for filtering sunlight, artificial light and environmental control.





























































































