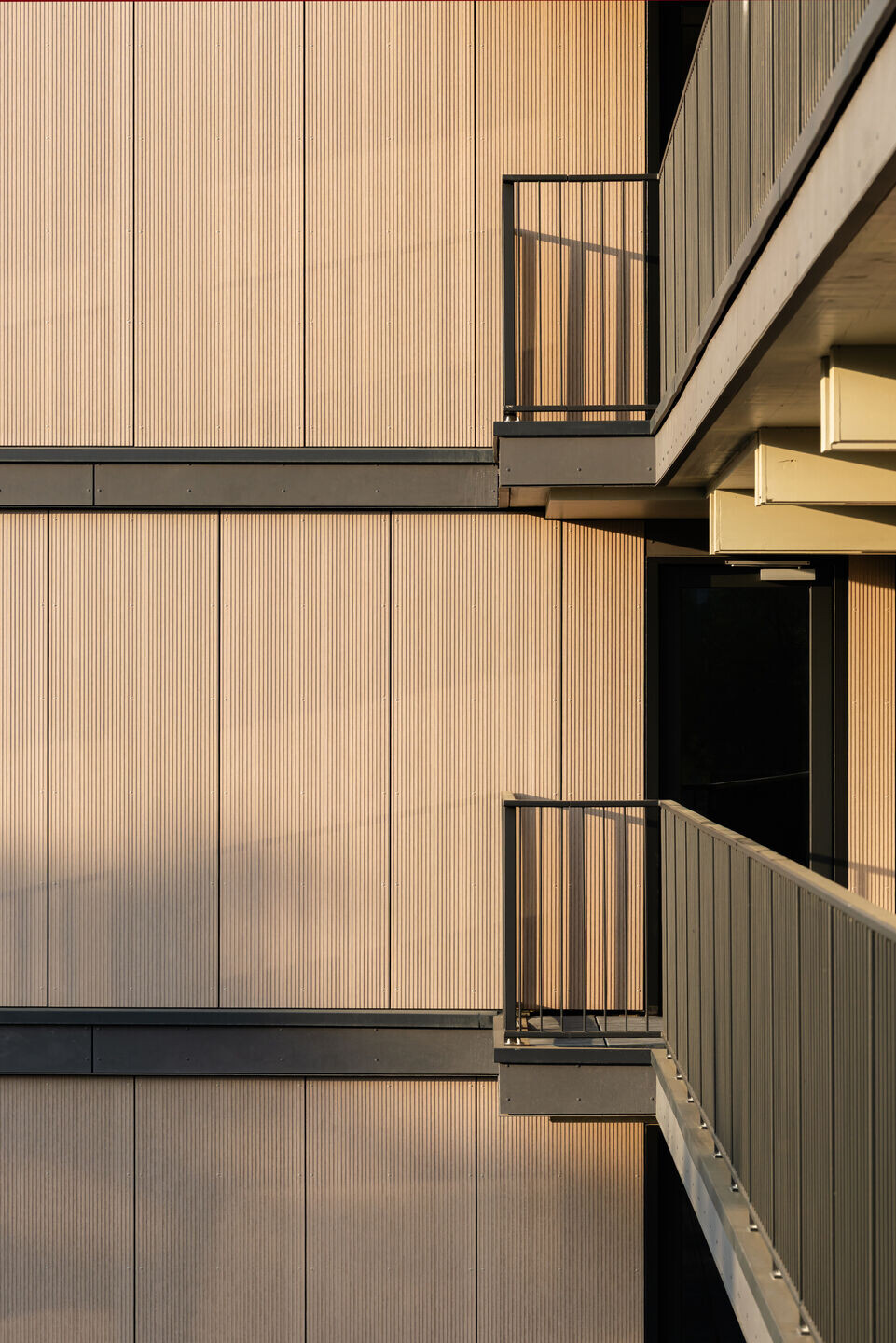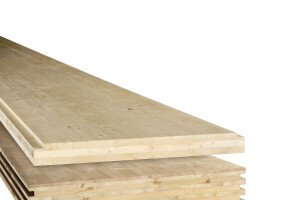Valckensteyn, designed by Powerhouse Company and commissioned by Woonstad Rotterdam, is the first mass timber residential building completed in Rotterdam. Beyond its innovative construction, the project has a clear social mission: delivering 82 affordable rental homes in the iconic post-war district of Pendrecht, significantly contributing to the sustainable urban renewal of the area.
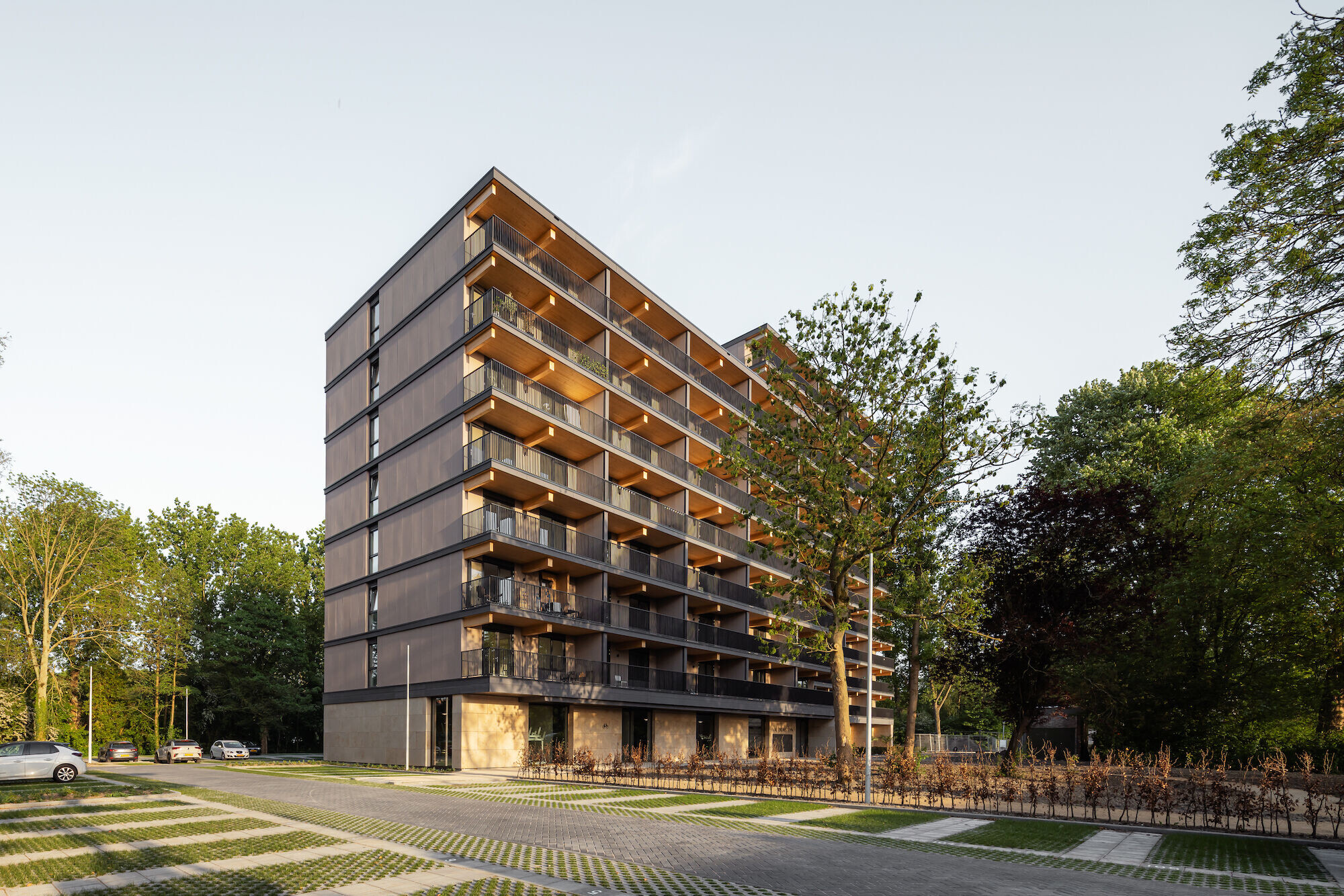
Sustainable revival of a post-war neighborhood
Valckensteyn’s design thoughtfully references the original building by architect Kranendonk, which shaped the neighborhood’s skyline from 1971 until 2012. Maintaining the distinctive staggered volume of the earlier structure, Powerhouse Company’s reinterpretation honors local architectural heritage while embracing a forward-looking approach. Additionally, the new building harmonizes with the original urban planning concept by architect Lotte Stam-Beese, carefully positioning high-rise and low-rise structures around collective green spaces, thus maintaining Pendrecht’s characteristic openness and spatial generosity.



Cross-Laminated Timber: structural and environmental innovation
The sustainability cornerstone of Valckensteyn is its extensive use of Cross-Laminated Timber (CLT). Aside from the ground floor and the building's cores for stairs and elevators, the main structural elements are entirely crafted from CLT. This innovative timber construction significantly reduces the building’s carbon footprint compared to traditional materials like concrete or steel, while also providing superior insulation and reducing energy consumption. Furthermore, meticulous optimization of the CLT panel thickness minimizes waste during construction, reinforcing the project's commitment to circular economy principles and resource efficiency.

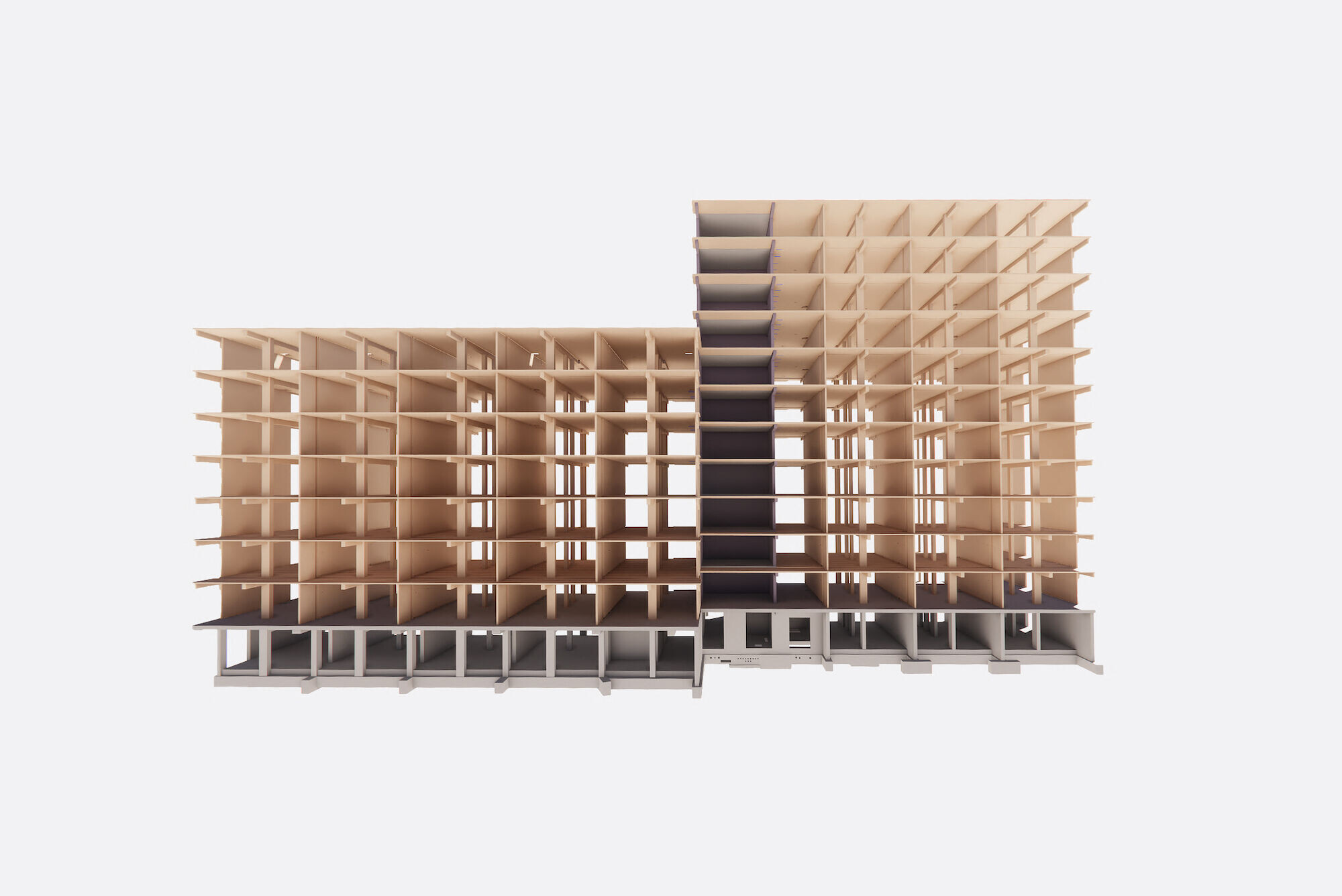

Integration of biodiversity and natural landscapes
LAP Landscape & Urban Design created an expansive, park-like garden to envelop the building, contributing both ecological value and enhanced quality of life for residents. West-facing balconies ensure each apartment enjoys broad views and strong connections with the green surroundings. To further promote biodiversity, the building integrates bird and bat nesting boxes directly into its façade, supporting local wildlife populations and promoting urban biodiversity.
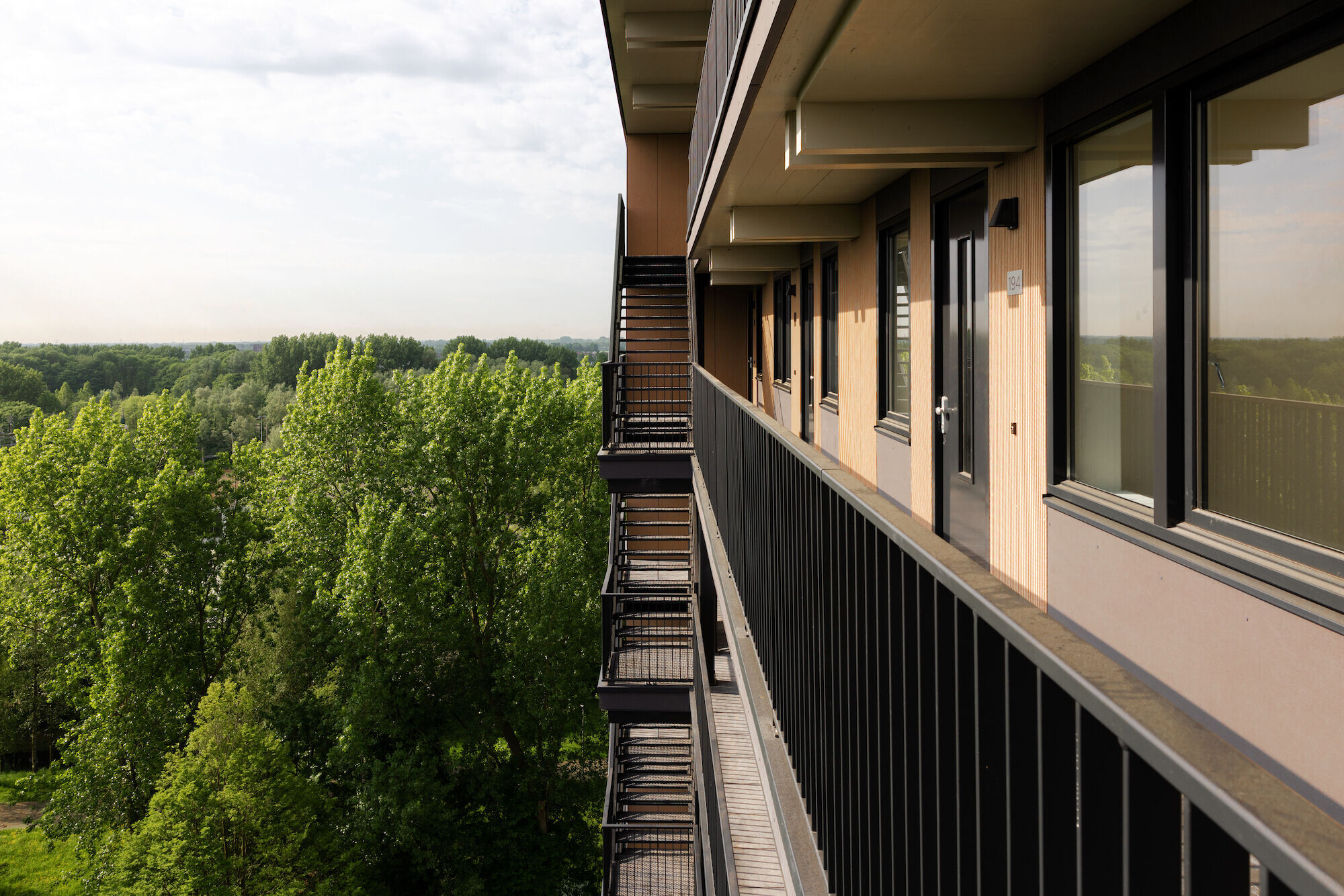
Circular materials and historical continuity
Material choices reinforce Valckensteyn’s ecological credentials and cultural context. At ground level, the use of travertine cladding—a signature material from the original post-war period—subtly acknowledges the neighborhood’s architectural history. Above, the facade employs demountable fiber cement panels in tones of light brown and anthracite. These panels echo the timber structure both visually and functionally, and their demountability aligns with circular economy practices, allowing future reuse or recycling. Moreover, their ease of maintenance reduces lifecycle costs and environmental impact.
