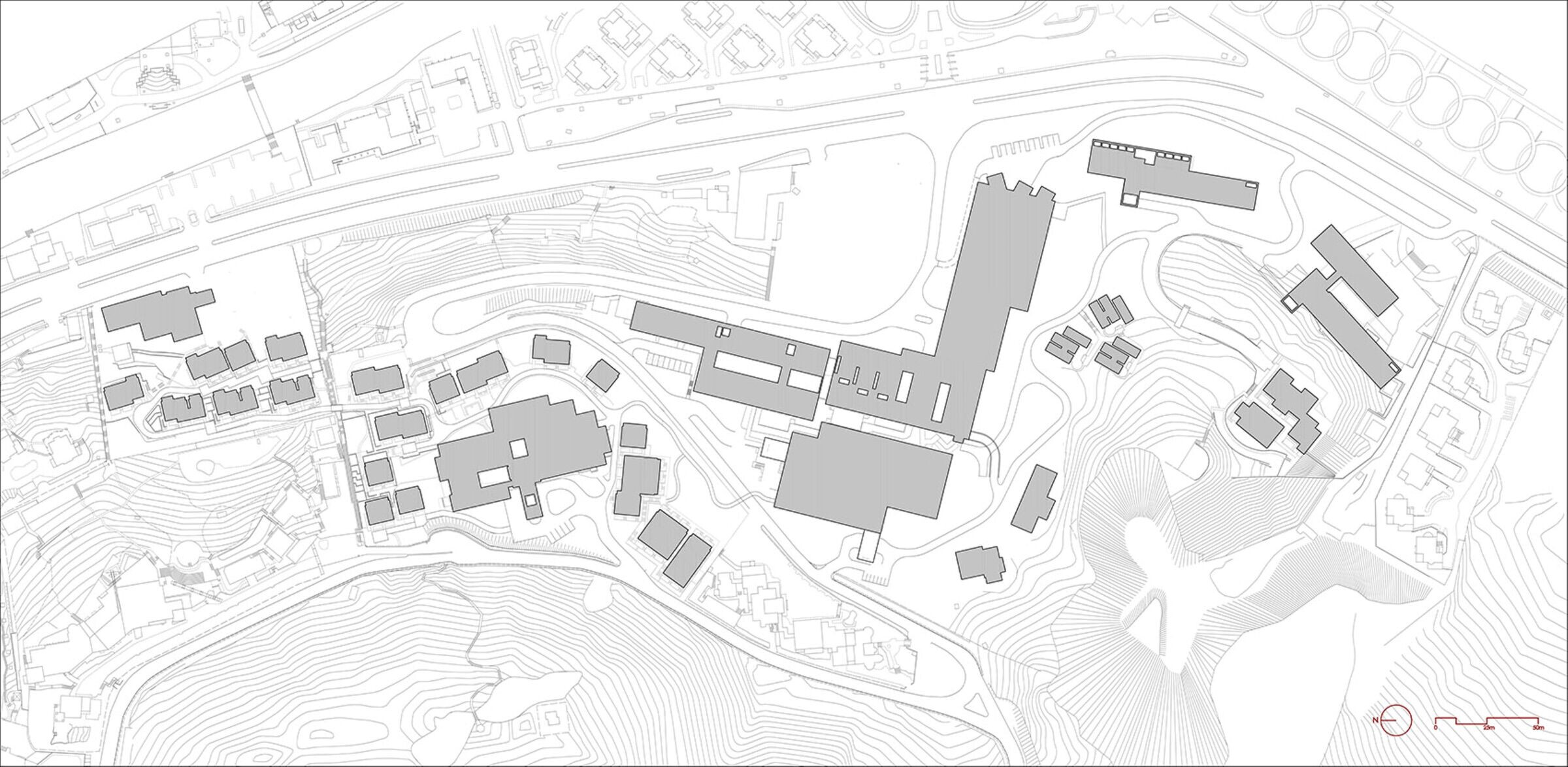Xiaomei Mountain, which was named after the story that Su Shi once planted plums blossom here, is the extension of Bianshan Mountain, and is 77 meters above sea level. Bianshan Mountain meanders from west to east and enters Taihu Lake from Xiaomei Mountain. Xiaomei Mountain has been a good place to enjoy the scenery of Taihu Lake since ancient times. You can have a panoramic view of the lake and mountain in the “Lake-Viewing Pavilion” on the top of the mountain. Xiaomeikou, a famous fishing port of Taihu Lake in history, is located at the east foot of the mountain. Now it is famous for the Moon Hotel. Since the early 1980s, Hotel South Taihu, Traffic Hotel, Taihu Sanatorium, Wanghu Sanatorium, Public Security Cadre School and other building communities have been successively developed and constructed. A series of problems such as different architectural style, layout, and poor external appearance and so on are gradually revealed. The newly-built “Hotel South Taihu” project is the integration and upgrading of buildings in this area on the original site, hoping that this land bearing the nostalgic memory of Huzhou people will be returned with a new look.
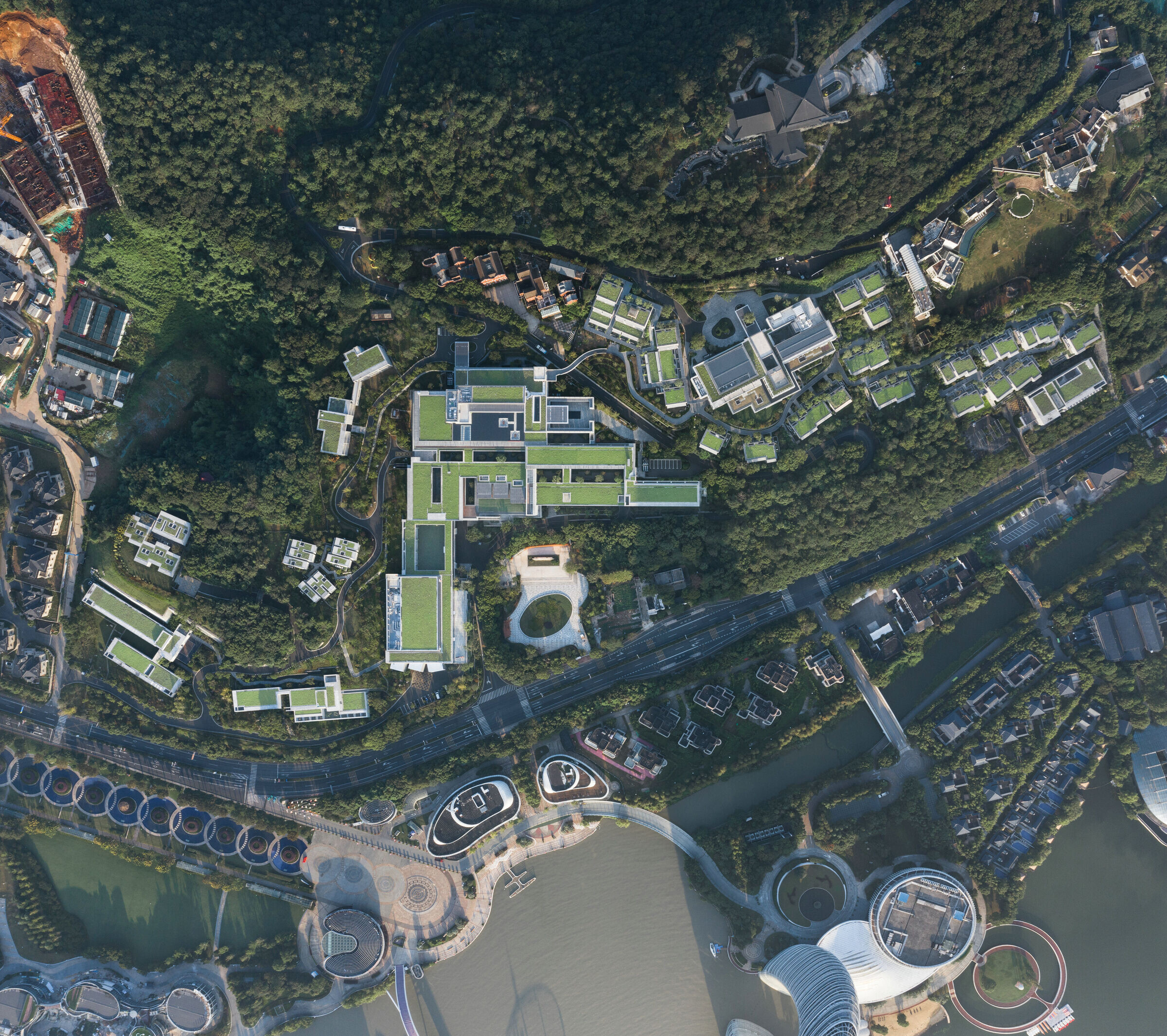
Location
The land of Hotel South Taihu is located on the east slope of Xiaomei Mountain, facing Taihu Lake. The terrain is high in the west and low in the east, with a drop of 45 meters. Based on the principle of maximum protection of the mountain and reduction of interference to the current terrain, and based on the original building site to reduce interference to the geomorphology and mountain excavation, the existing “zigzag” public road on Xiaomei Mountain is used to connect all parts of the hotel space and organize all traffic entrances and exits. After completion, the total construction area of Hotel South Taihu is about 59,000 square meters, with 23 buildings in total. The building groups are scattered with each other and exist in the surrounding mountain forest.
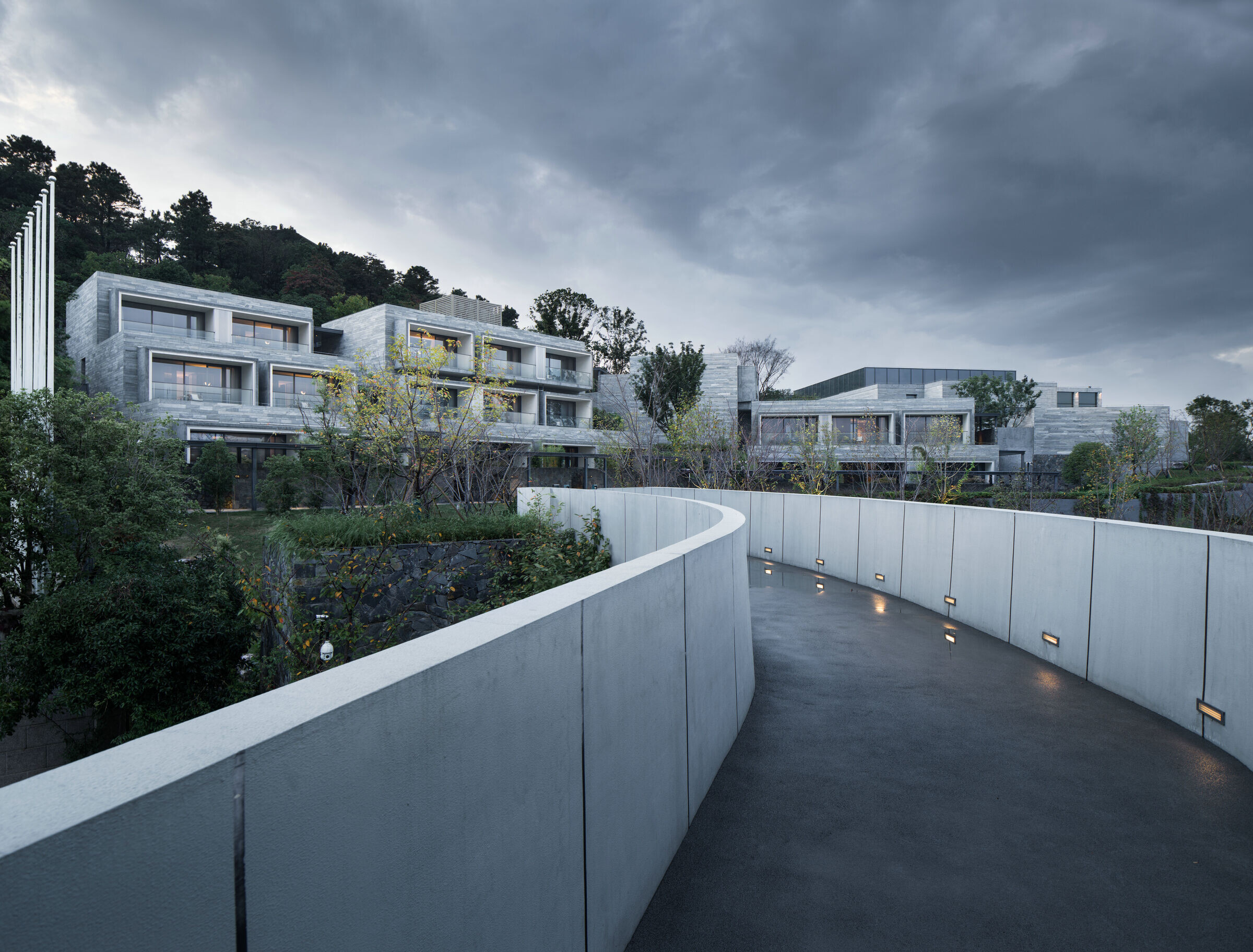
Follow the Mountain Terrain
According to the principle of “large flow of people at the foot of the mountain, small flow of people on the mountain”, the banquet hall, the hotel lobby and the VIP building are set at 9m, 32m and 54m elevations, respectively, which also determines the general functional layout and direction of the hotel. All types of guest rooms conform to the terrain and are scattered in the surrounding mountains with good views. The overall layout presents a situation of extending to both sides with the hotel public area as the center.
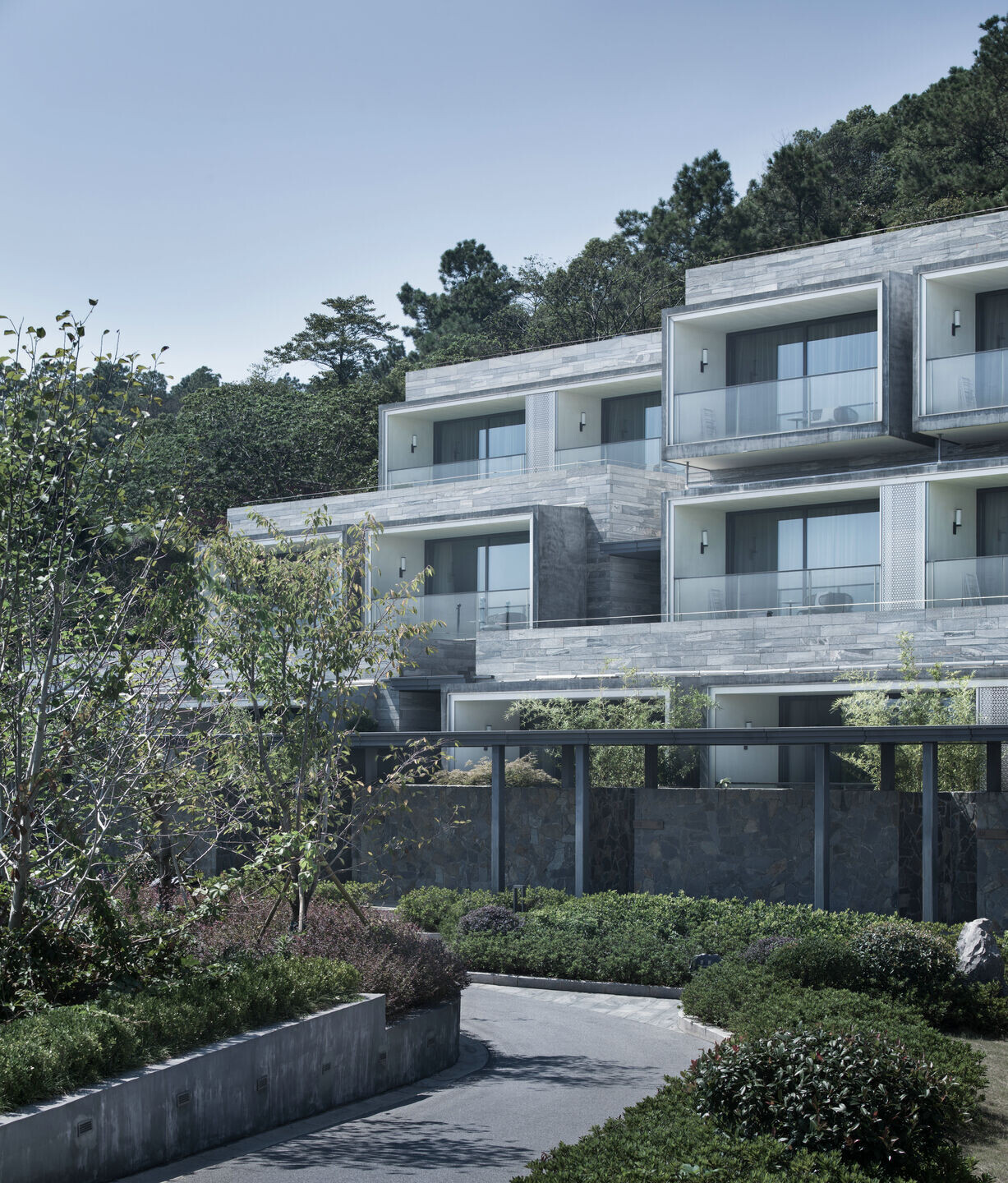
As the largest monomer of the hotel, the gradually overlapped public area is arranged in the shape of “L” facing Taihu Lake. While extending the landscape horizontally to the largest extent, the lobby, at the highest point of the building, seamlessly connects to the surface of Taihu Lake through a rimless landscape pool. The main landscape is embellished by the Moon Hotel, forming a full moon by reflection, which is beautiful and magnificent. From the lobby, they are the all-day dining restaurant, swimming pool fitness floor, Chinese restaurant floor, conference floor and logistics facilities according to the landscape conditions. The guest rooms are scattered in the mountains on both sides of the hotel’s public area, forming a relatively independent and interrelated group relation according to the terrain context, and the vision is extended in each layer of the mountain field.
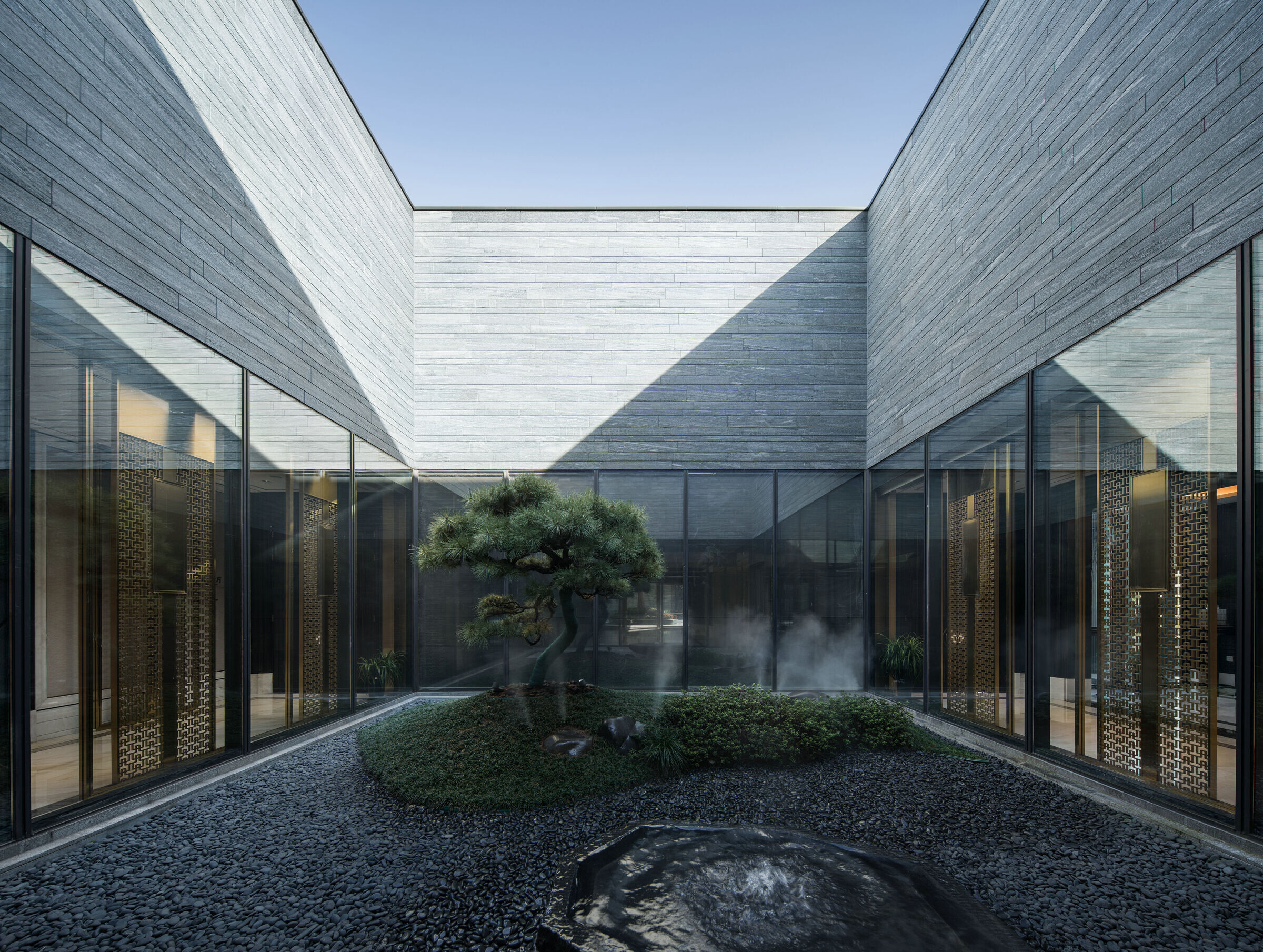
Integrated with the Mountain Forest
The original buildings on Xiaomei Mountain feature dense volume and segmentation. In the design scheme, the capacity of the original buildings is reduced by nearly 1/3, and the overall form is shaped by adopting the technique of “horizontal stacking” to fit the mountain. The buildings adopt the combination of point type and strip type, and are mostly single-storey. The large-volume buildings are designed by emphasizing horizontal vision, increasing roof greening, and weakening the sense of pressure.
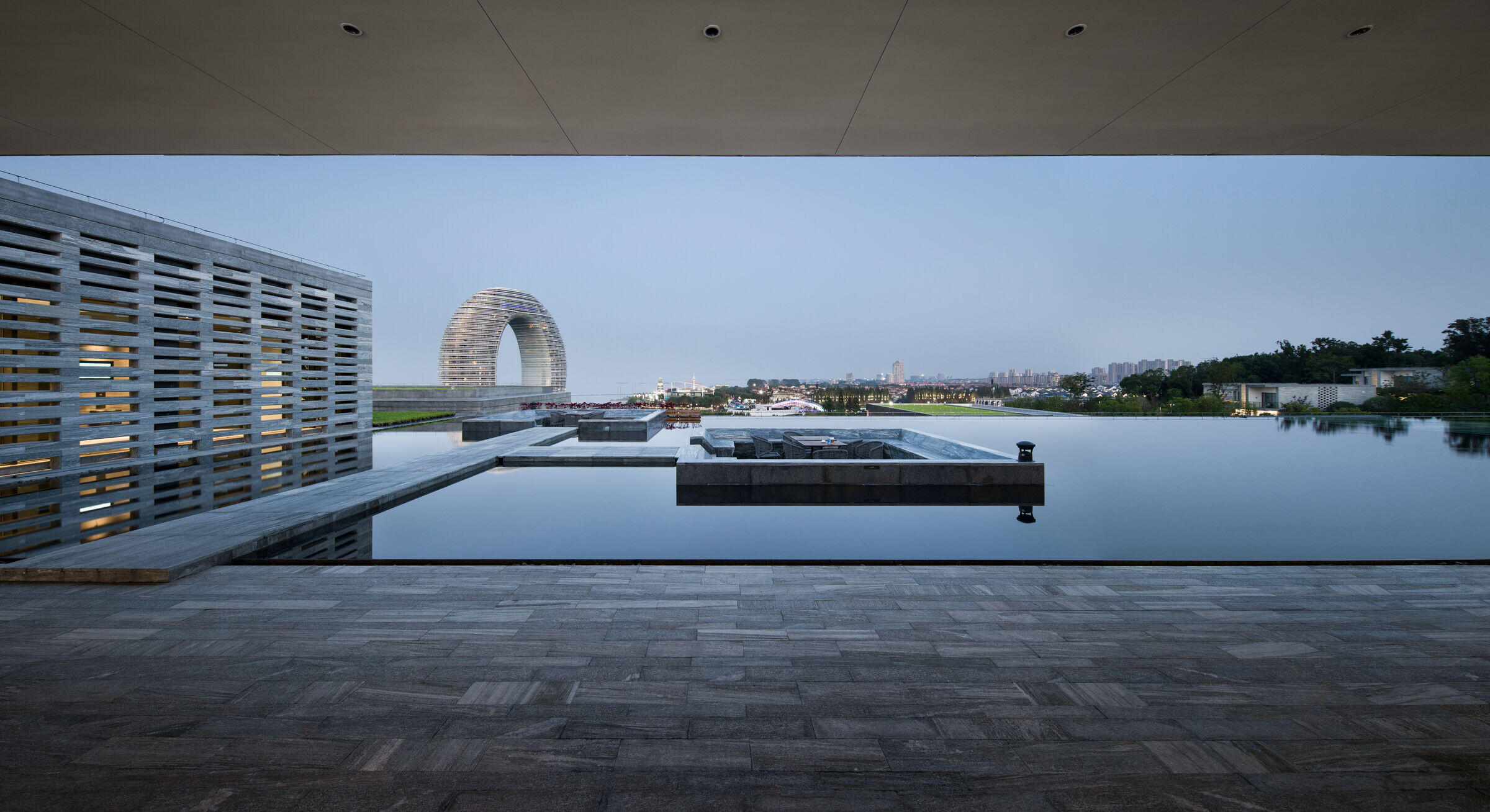
The facade is built with deep horizontal cornices, to emphasize horizontal ductility and increase architectural shadow, so that it can blend better with its surroundings. Bianshan Mountain has been an important source of Taihu stone since the Song Dynasty. In the selection of materials and colors, Taihu stone is used as the color guide for the external wall materials of the building. Granite with large color difference and different width is selected to crosswise arrange in a certain modulus, and combined with rubble materials to integrate with the mountain forest environment, forming a harmonious overall tone.
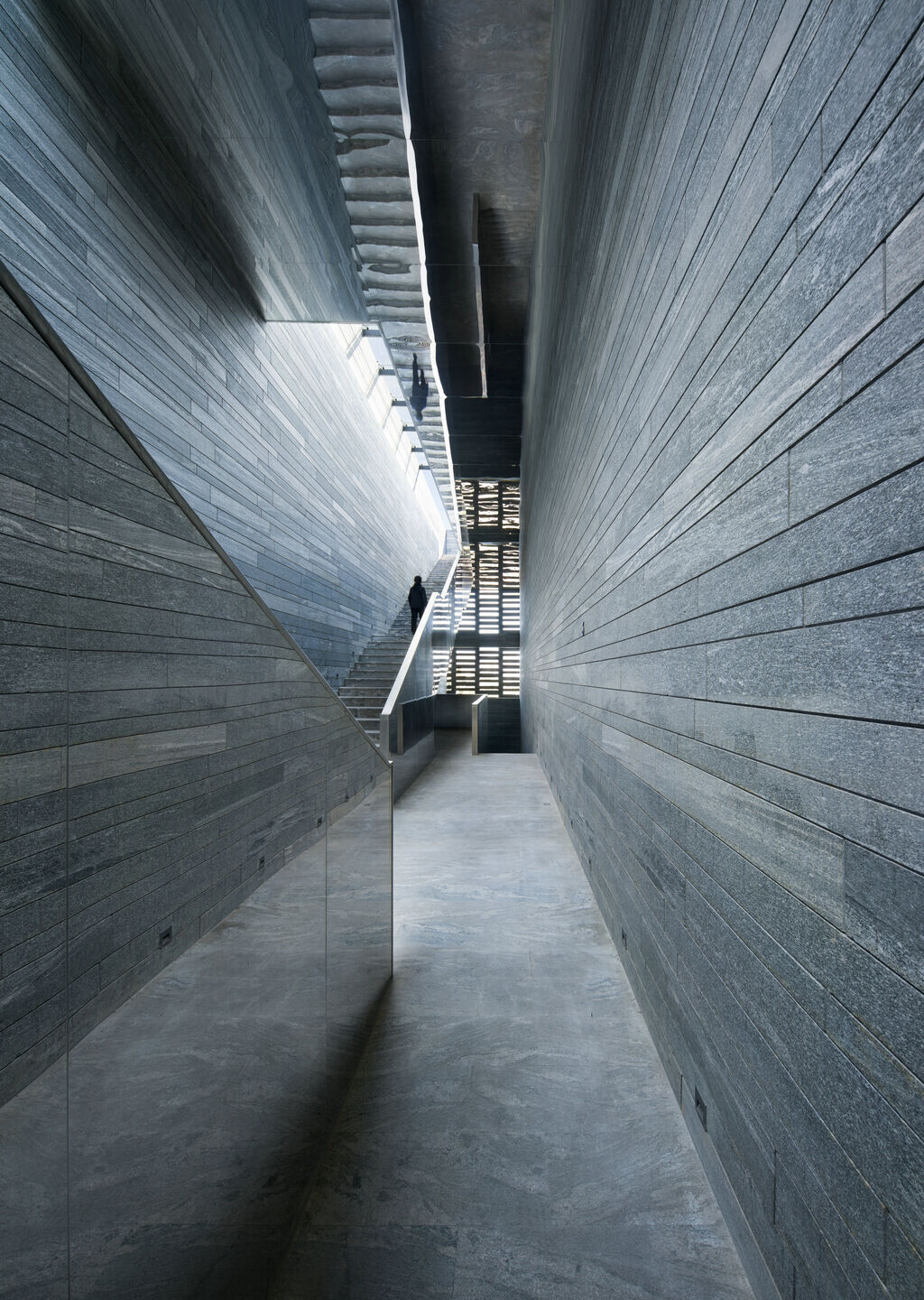
Darning Landscape
To retain the existing naturel and artificial landscape resources to the utmost the the major strategy of the landscape design: The existing trees with large DBH and high landscape value, such as camphor tree, michelia alba, albizzia and pine tree, in the land area are completely preserved, and the places with insufficient landscape are restored by “darning” construction method. Enclosed and semi-enclosed courtyards, in all sizes, are designed between and inside several buildings to become an extension of the interior space, introducing natural light and wind to complement the external landscape. The original retaining wall of mountain building becomes the clue to extend the historical memory and the newly-built retaining walls also present texture coordinated with them as far as possible in the aspects such as block surface and color.

Entering from Taihu Road, the luxuriant atmosphere formed by the preserved vegetation isolates the hustle and bustle of the outside. You can reach the hotel lobby through the mountain forest along the zigzag road and instantly open your sight in the lobby area. Between each functional area of the hotel, a pleasant and complete pedestrian environment is formed through various sizes of footpaths, bridge decks, steps and green plants to highlight the characteristics of mountain architecture.
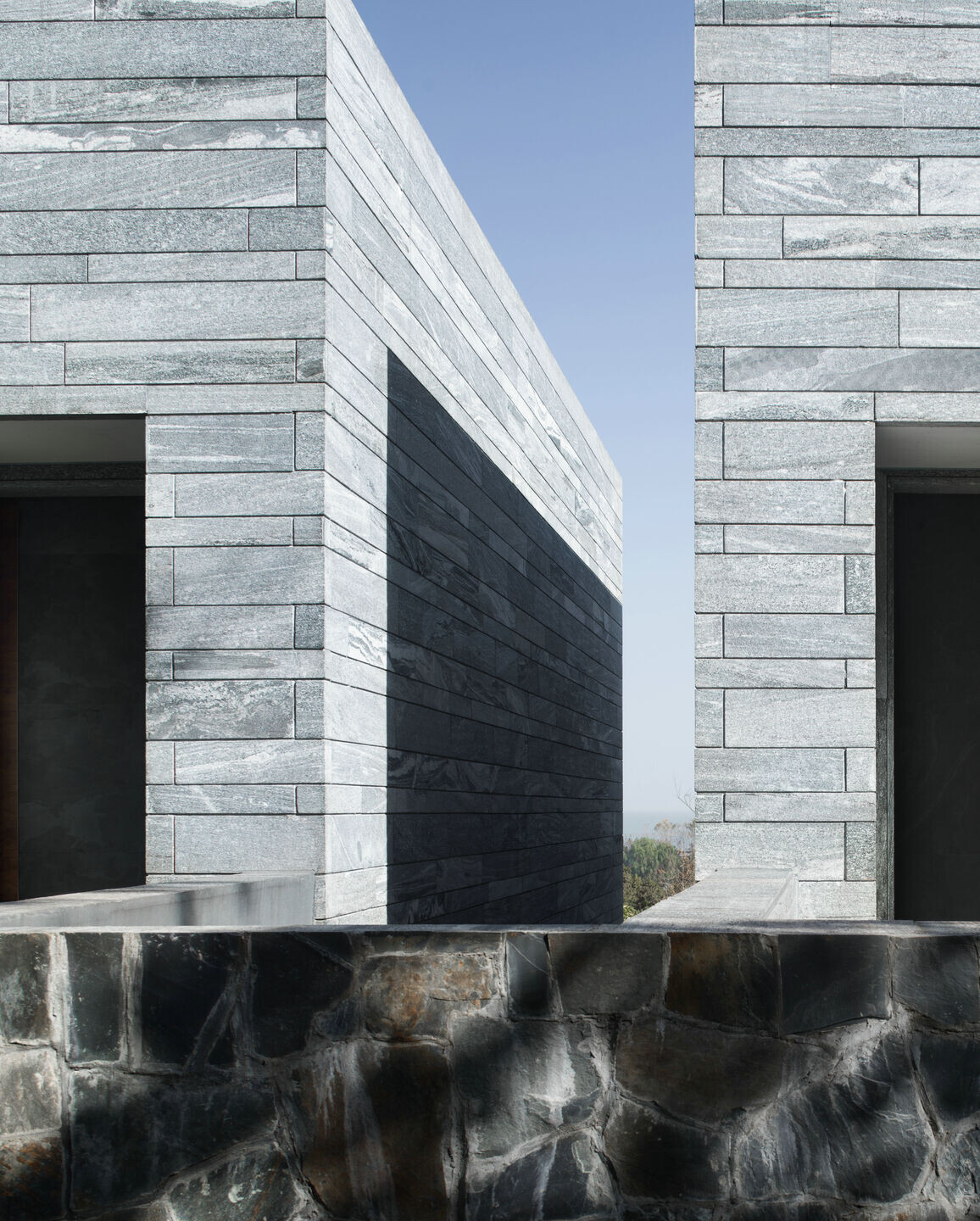
Conclusion
Hotel South Taihu is a practice to deal with complex mountain environment: to protect the mountain to the greatest extent, sort out the horizontal and vertical line according to the landform; the original road is used to arrange the architectural form,; The proper use of natural height difference allows each group of buildings to have a better view of landscape; The horizontal layout strategy reduces the sense of building volume, and the scattered building volume ensures the ecological sustainability of Xiaomei Mountain. With a large number of original roads and vegetation retained, the site is endowed with more emotions and memories while respecting nature and history.
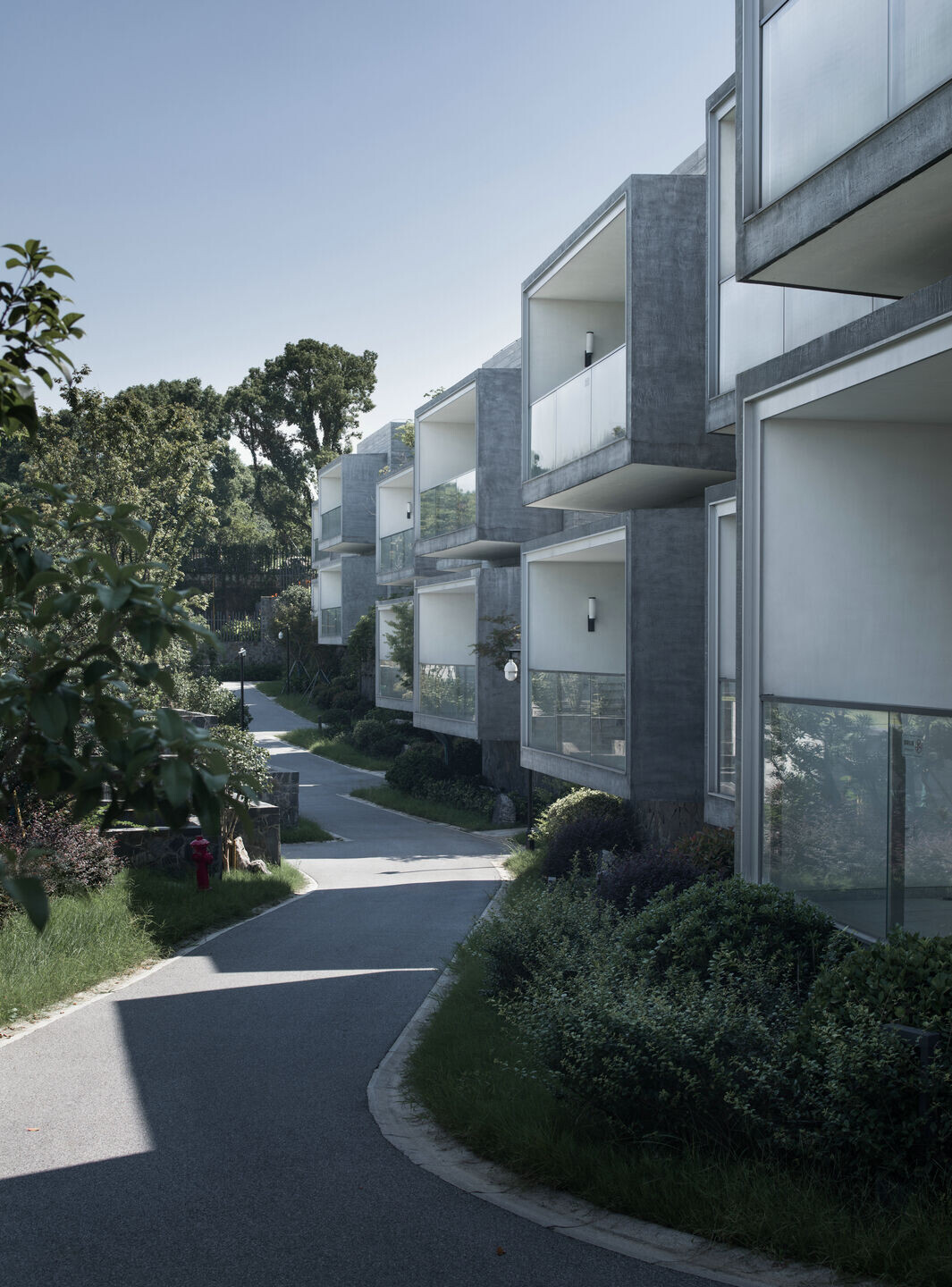
Project Information
Location: Huzhou, Zhejiang
Building Area: 59137.92m²
Design Time: 2018
Complete Date: 2020 (Built)
Project Type: Hotel
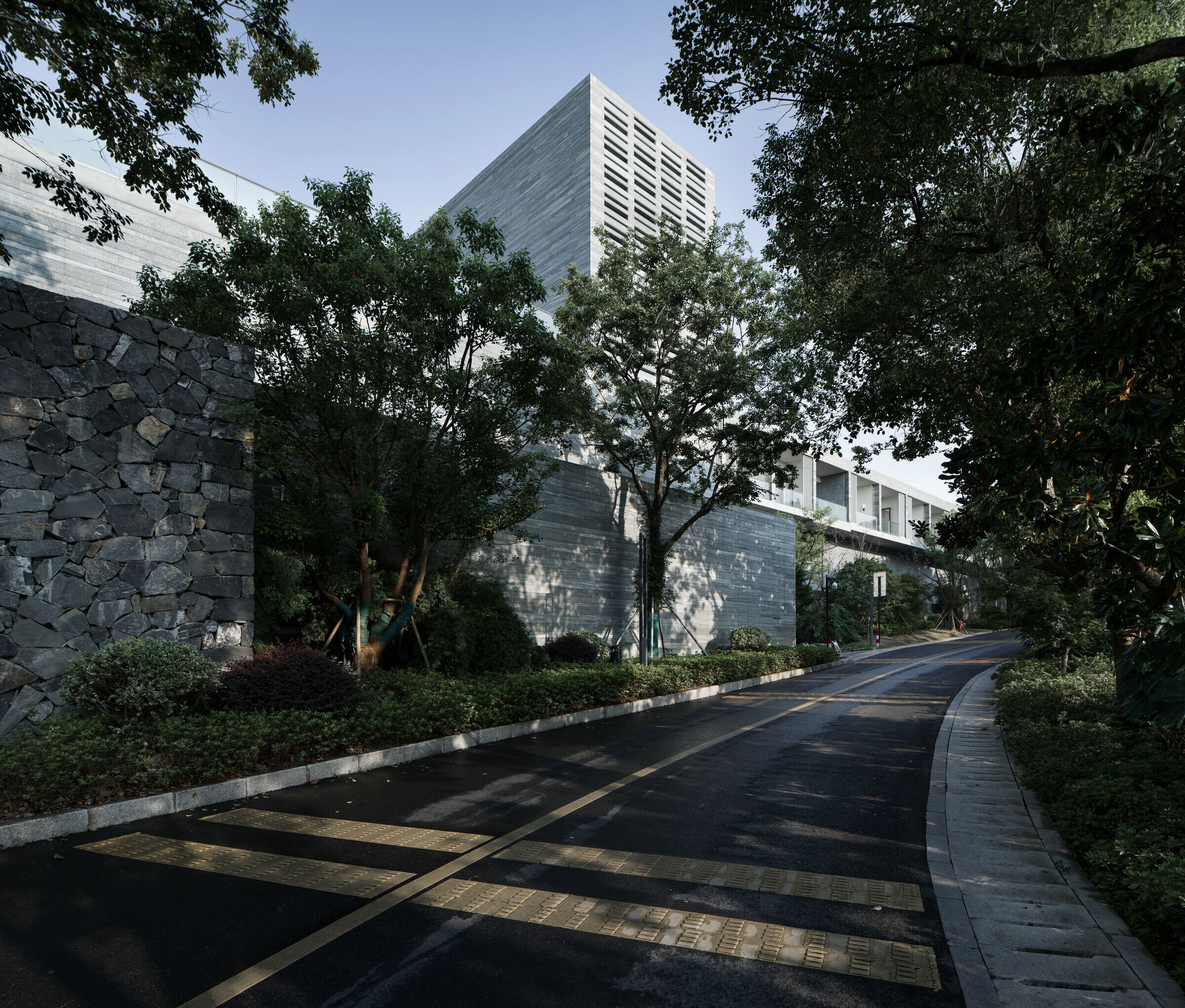
Design and Technical Team
Designer: gad
Project Director: Yuhong Wang, Xuan Wu
Project Creator: Kesuo Wu
Architecture Design Team: Lin Wang, Zheng Cao, Yao Fang, Qingzhong Meng, Fabing Tan, Zhiliang Liu, Wanping Zhang
Structure: Yingdong Wu, Xuefeng Wu, Di Hu, Yimeng Tang, Qi Zhu
Water Supply and Drainage: Wenjian Wu, Bin Zhang, Min Hu
HVAC: Daliang Cui, Zhenhuan Zhang, Yanjun Zhang
Electrical Engineering: Meiping Yang, Xiaojing Lao, Yang Wang
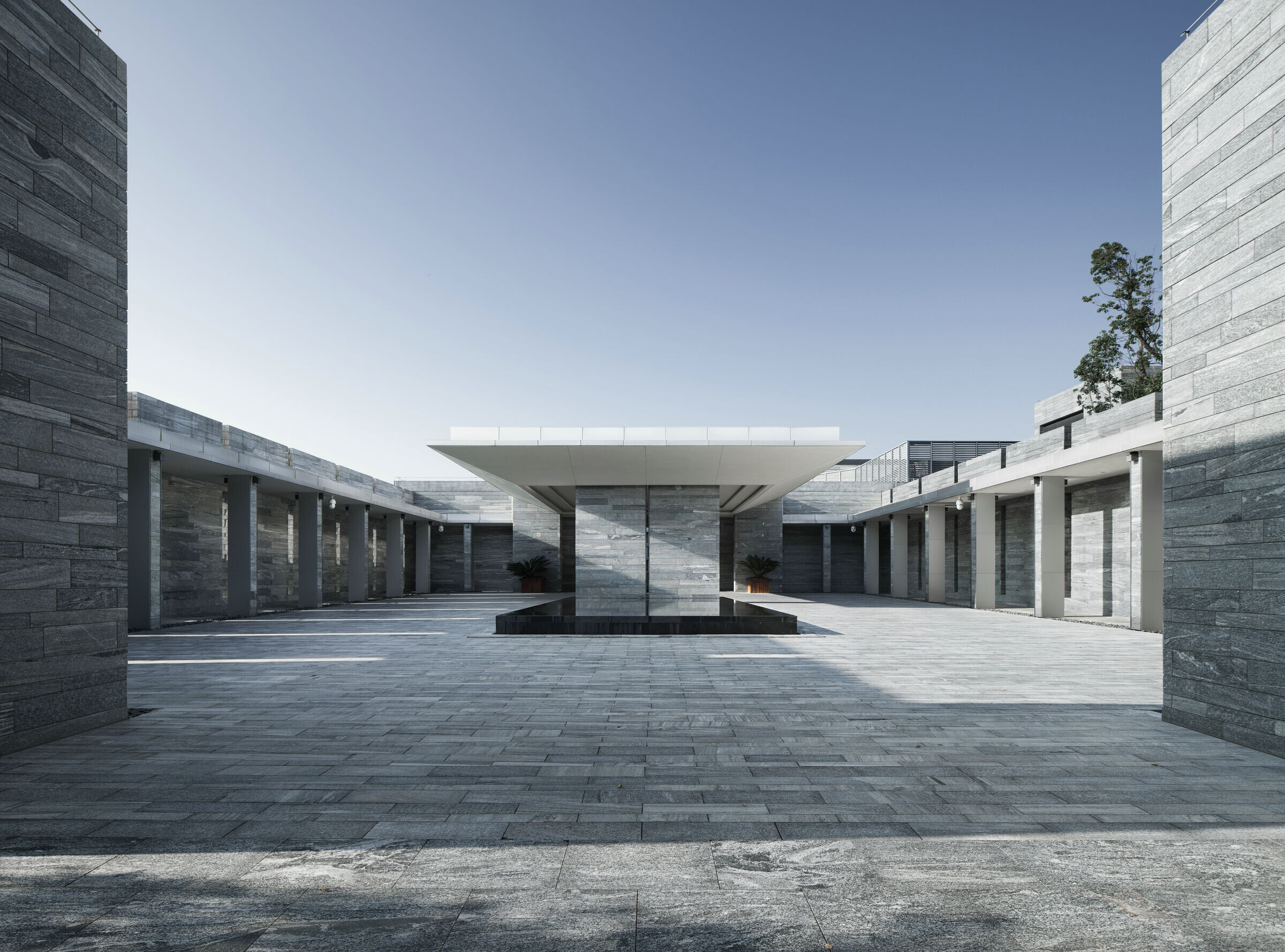
Collaborators
Interior Design: Hangzhou Chentao Interior Design Co., Ltd.
Construction Drawing Design: A+E Design Co., Ltd.
Landscape Design: A+E Design Co., Ltd.
Client: Huzhou Chengtou Guanhu Hotel Co., Ltd.
Photography: Bowen Hou, gad
