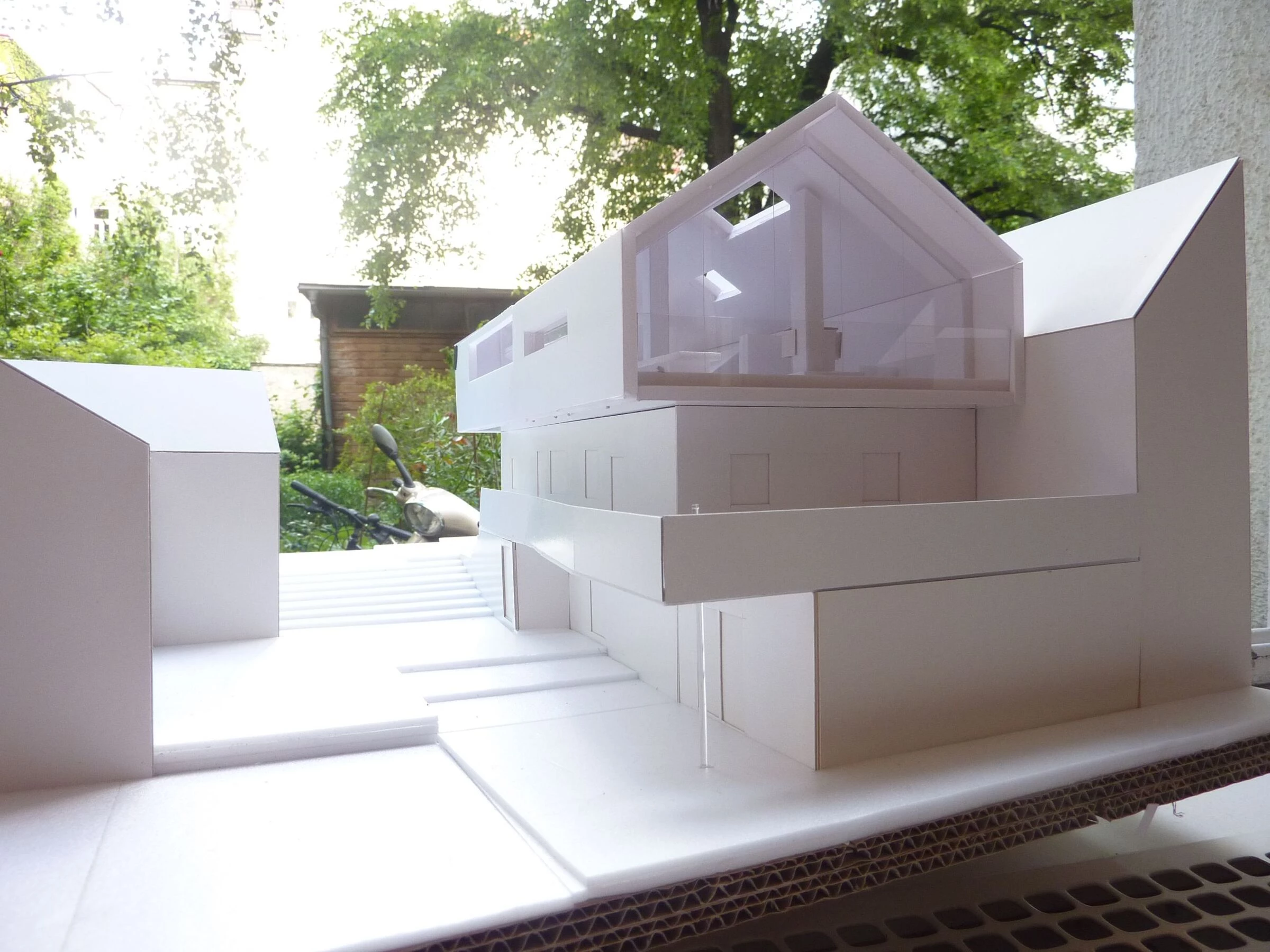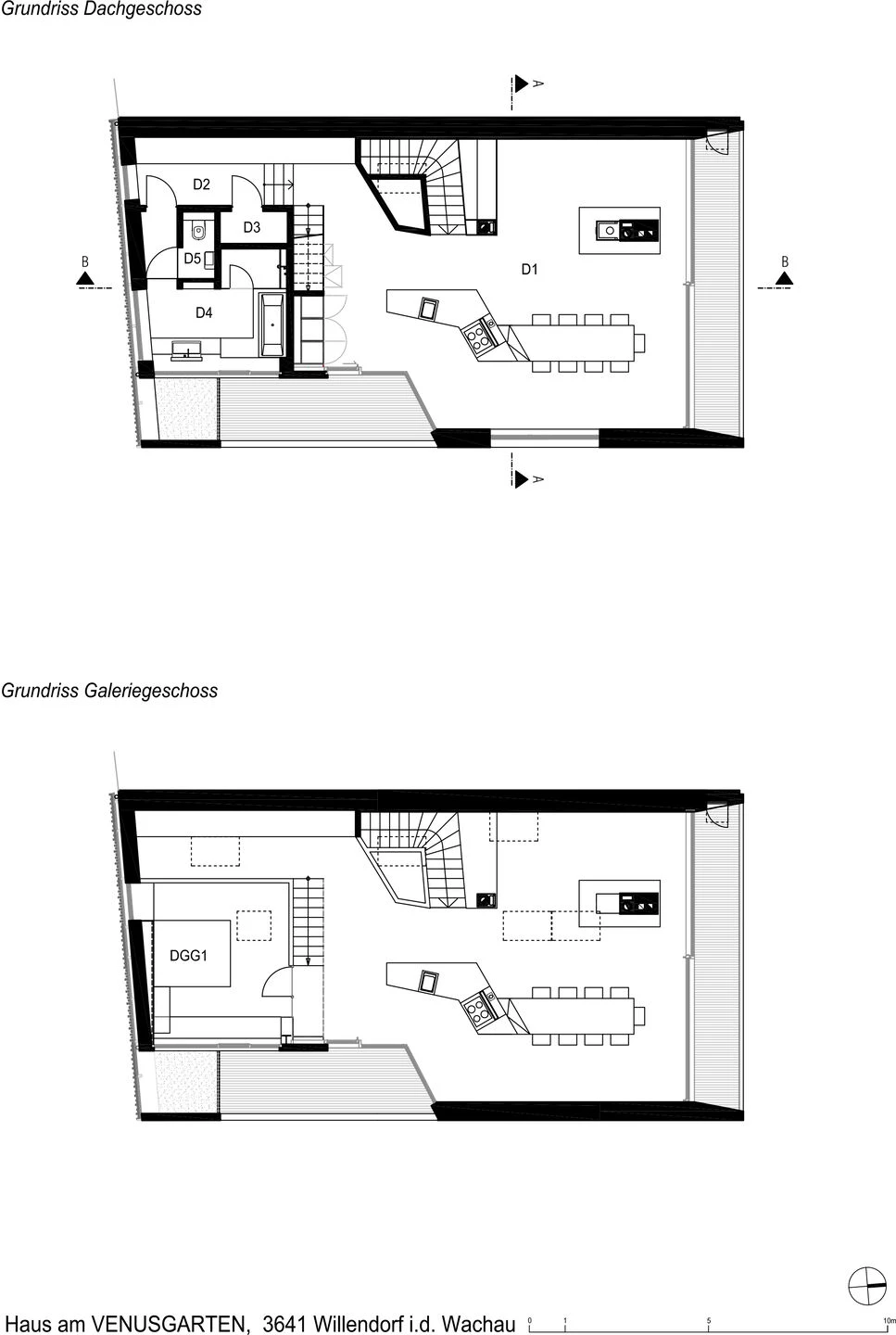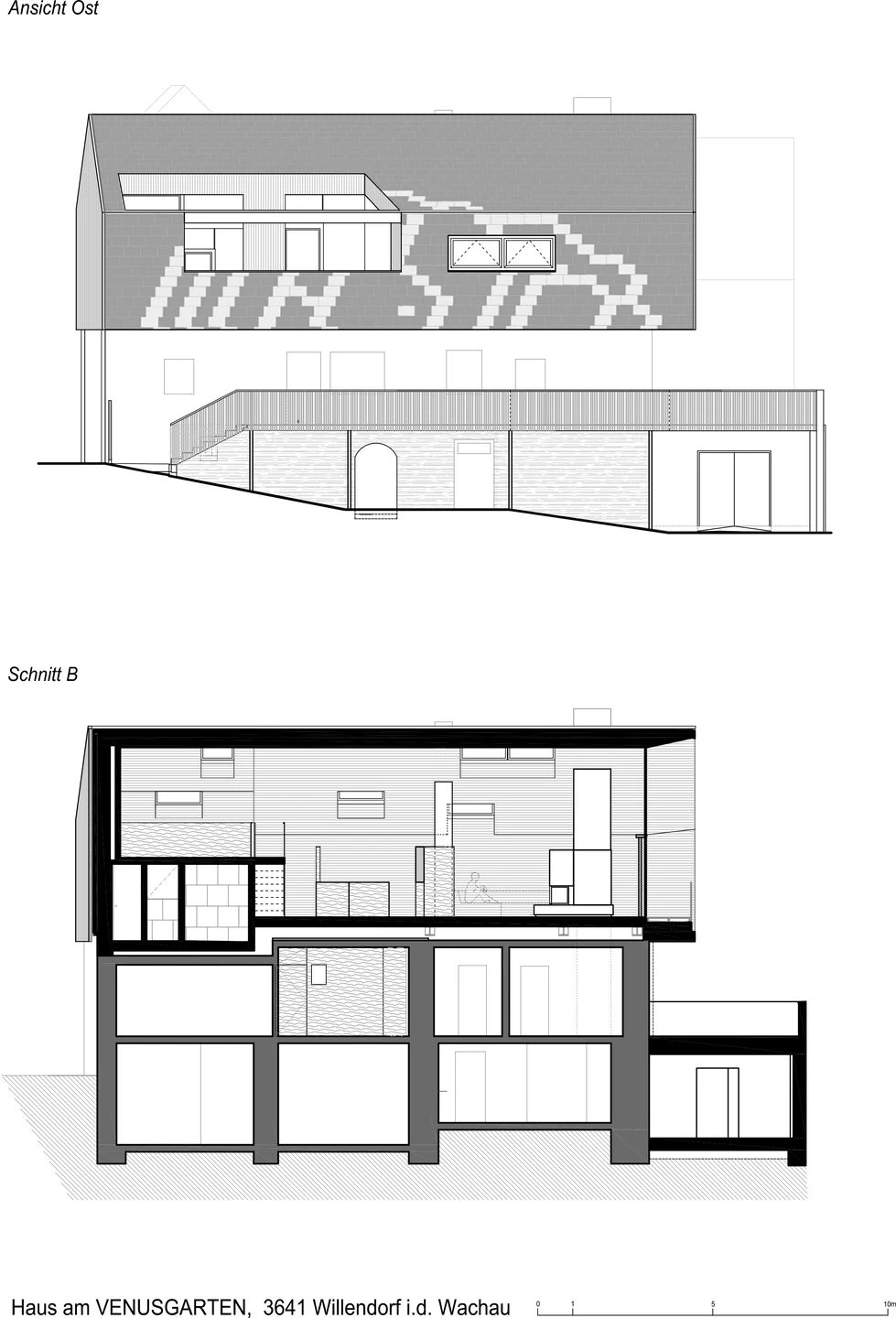An ancestral house in the rural village of Willendorf in der Wachau stands watch over a grove of fruit trees. The trees have stood for generations and, to this day, provide the fruit which is the basis of the family business. Bound on one side by the river Danube and the other by valley’s edge, both house and grove have witnessed the passage of countless seasons together. With each progression between darkness and light, from winter to summer, comes the inevitability of change.
Change came to the house in autumn of 2012. Within a narrow site in the centre of town, the house became renewed. The upper floor of the building was extended to create two separate yet connected residences, with mother living in the base of the original house and the son settled in the volume above.
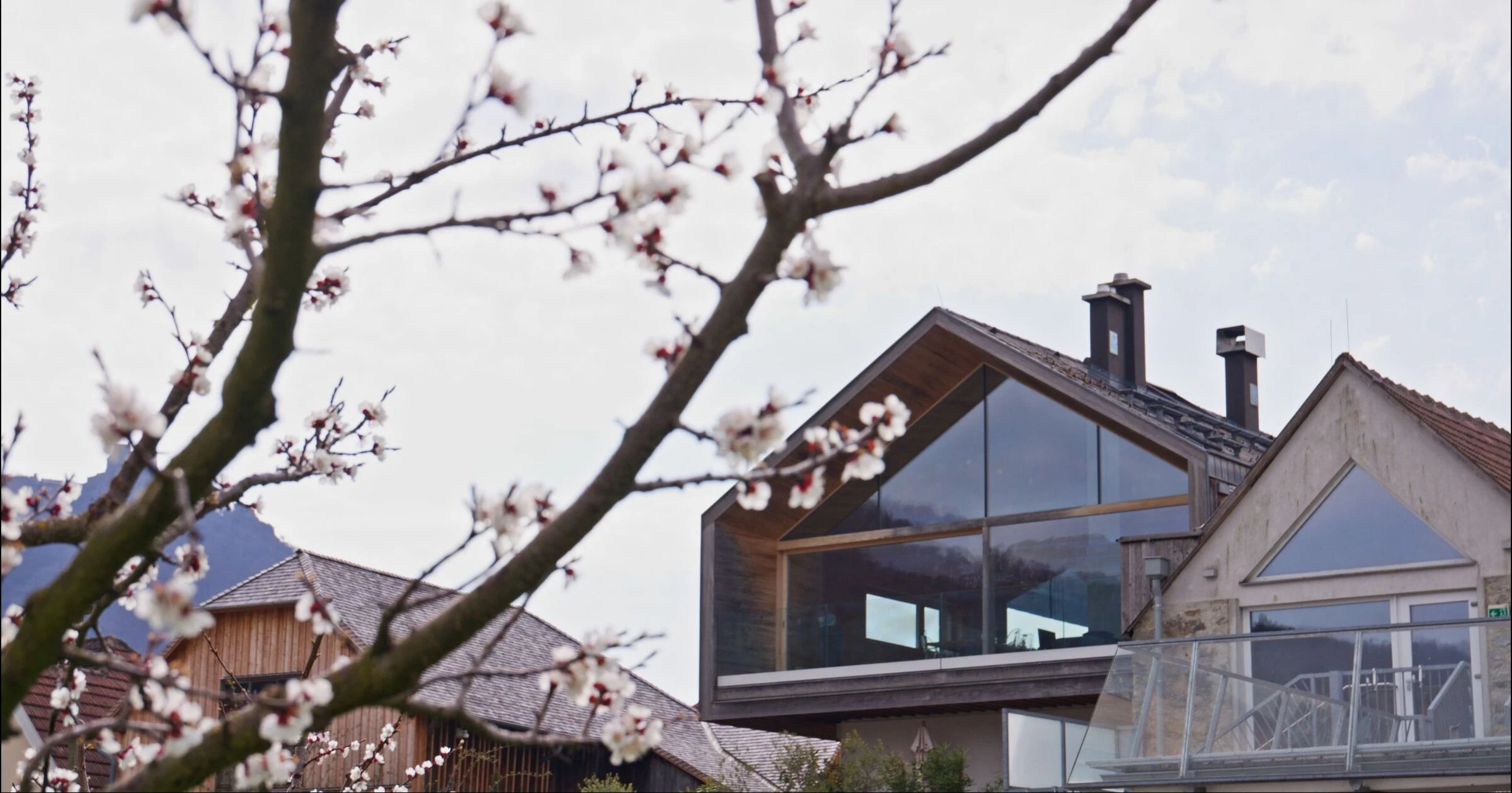
With the renovation, a large north facing window invites natural light and view into the core of the building. The view of fruit trees framed by the Danube valley is so striking that it can be easy at first to miss a generosity and complexity of natural light within the volume. The house’s surroundings are favorable, but designer Volker Dienst and architect Christoph Feldbacher have carefully orchestrated both building mass and detailing to make the most of the setting.
Over recent years, countless medical studies have conclusively shown the effects of natural light on our mood, perception and physiological responses. However, the full significance of natural light to humans goes beyond what medical science can demonstrate, and it is in buildings such as this one that the extent to which natural light can contribute to our well-being becomes fully palpable.
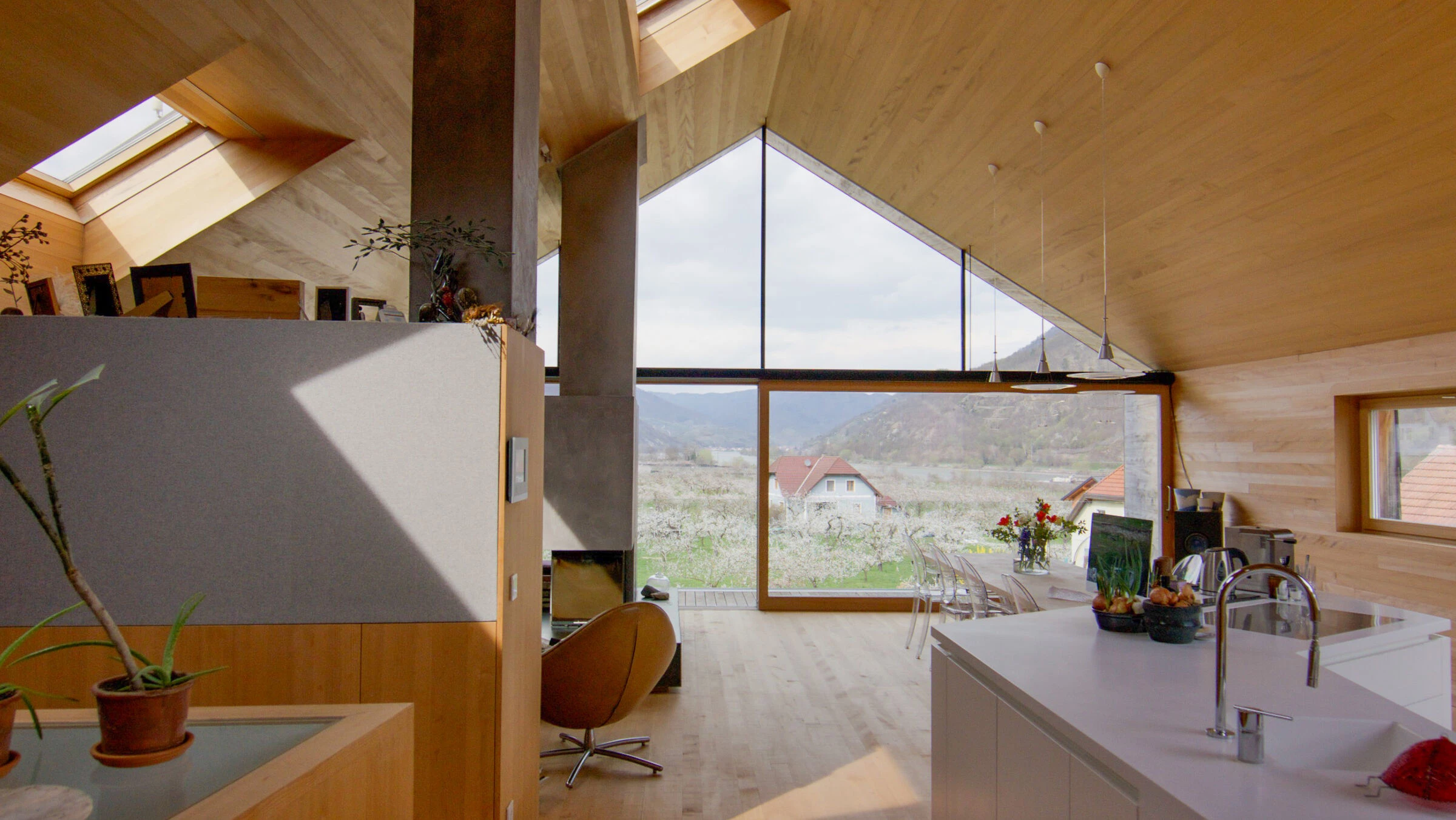
Within the open plan of the loft, the passage of time is marked by a flow of light from one space to the next. As dawn transitions into morning, the loft is primarily illuminated by diffuse light from roof windows and the window to the north. At this time, a sense of calmness prevails. With onset of afternoon, sunlight from the roof windows begins to sweep through the space from west to east before eventually dragging itself across the ceiling for onset of night. The path of light through the space is reminiscent of rowing; first effortless, then forceful, then repeat again.
There are a number of important details within this building which help create this sense of light and time. To the north, the building’s volume is extended beyond the main window. This creates an outdoor space but also serves to frame the view and protect from glare. Subtly tapered to harvest view and light, its proportions allow the sun’s rays to reach only the very front of the volume for just a few minutes around mid-summer, never passing into the loft itself. Next, into the ceiling is cut three apertures. These roof windows were in response to obstruction from the adjacent building to the north, but they also serve to add a uniformity and dynamism to the space which only top-lighting can provide. To foster the spread of light and reduce contrast, the ceiling around the roof windows is generously splayed to the room below. But it is a single detail that perhaps best reveals the story of the house. A small light shaft in the center of the house channels natural light from the loft above to the kitchen of the original house below. Through this connection, which is both private and shared, the heart of the house becomes bathed in light both tender and steadfast.
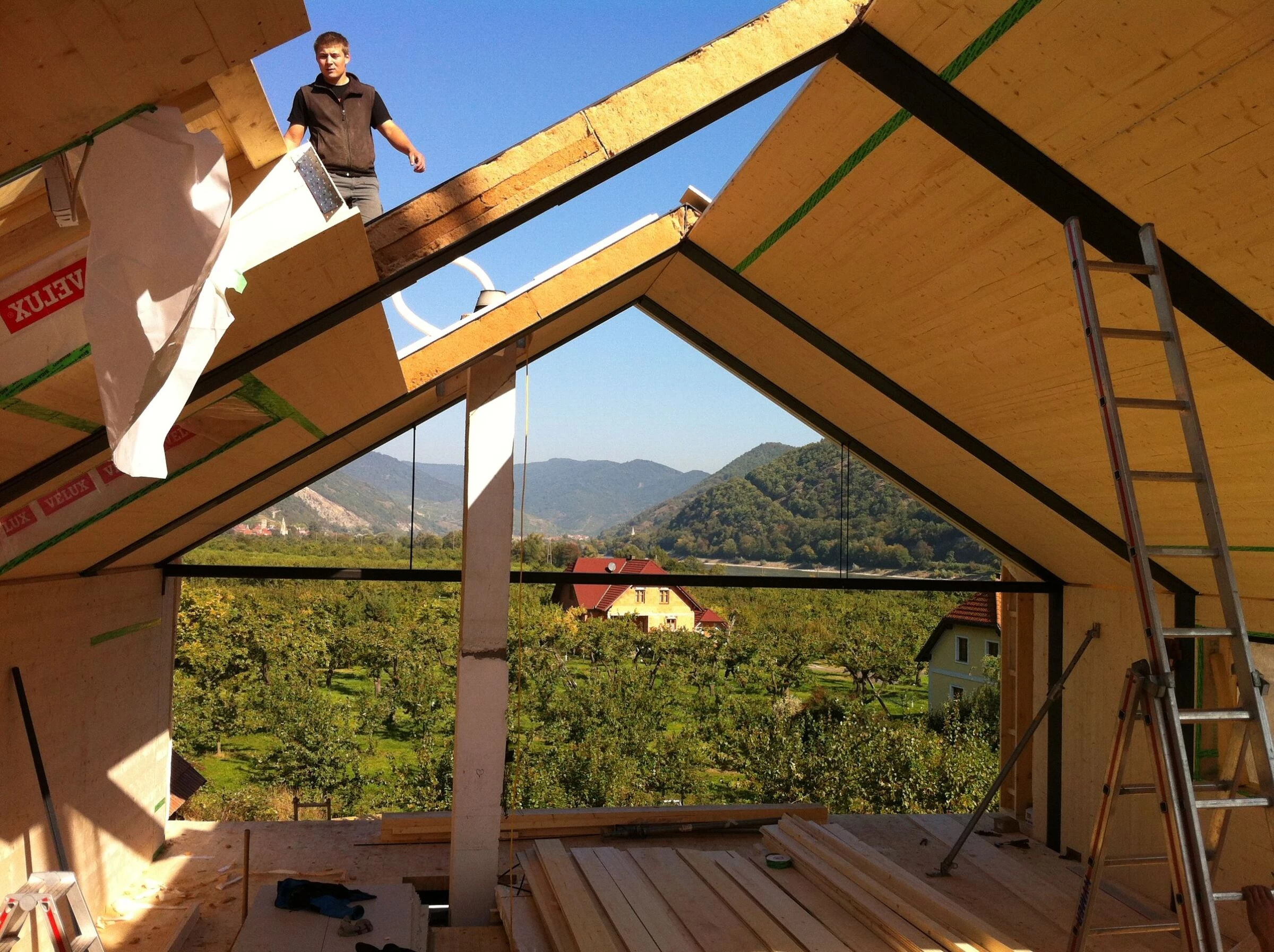
The dialogue between climate and shelter is complex. The refined relationship between this house and light is not by chance but rather the result of analysis, aptitude and consideration. Environmental simulation, while clinical in its approach, has in this case enabled the designers to extend their understanding beyond compliance with norms of Daylight Factor and Spatial Daylight Autonomy. Here, VELUX Daylight Visualizer has been used to gain a glimpse into how natural light intertwines with daily routine. To improve visual perception, false colour analysis has been used to inform the shape and proportions of the apertures. Furthermore, the software’s ability to capture the passage of time gives the opportunity to understand in a few minutes that which would normally take years to experience, how the patterning of light changes from day to night and season to season. Here, daylight simulation has helped not only to shape a house renewed to meet the needs of its occupants, but also a house that is intimately connected to those who call it home.
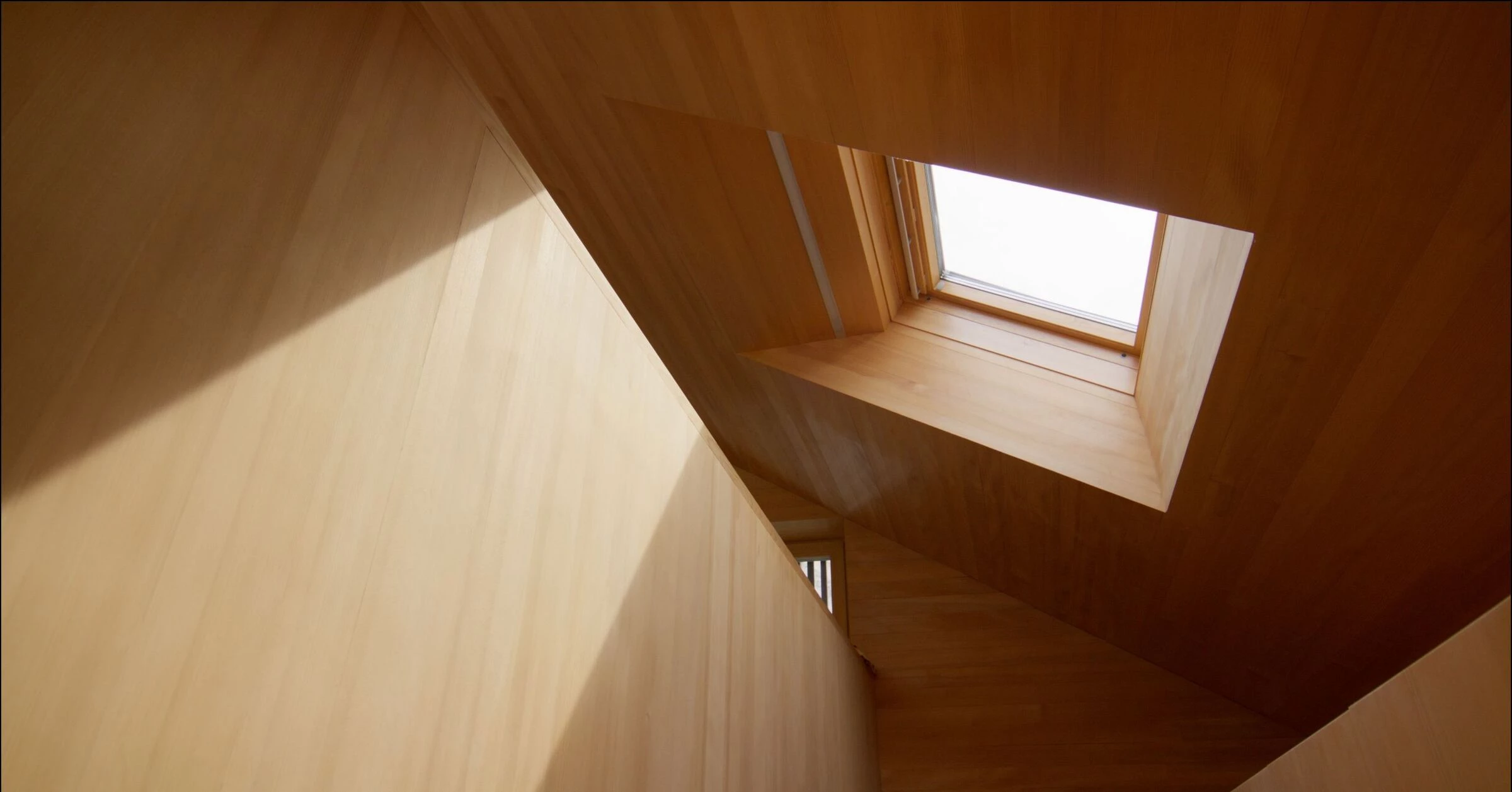
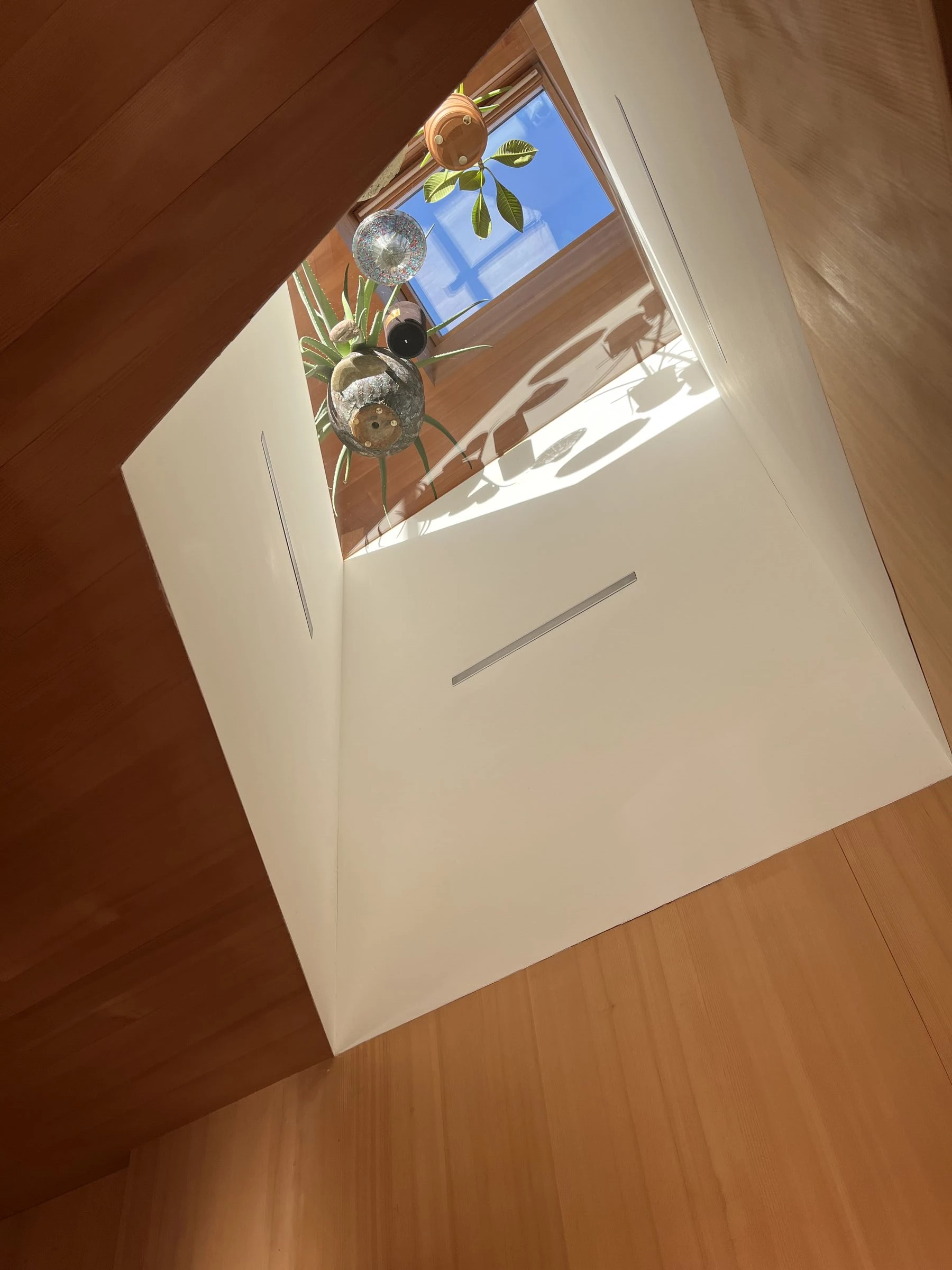
To learn more about the campaign and how daylight is reshaping design strategies, visit VELUX's Leading with Daylight page.
To access the Daylight Visualizer and begin optimizing daylight in your own projects, visit VELUX's Daylight Visualizer page.
