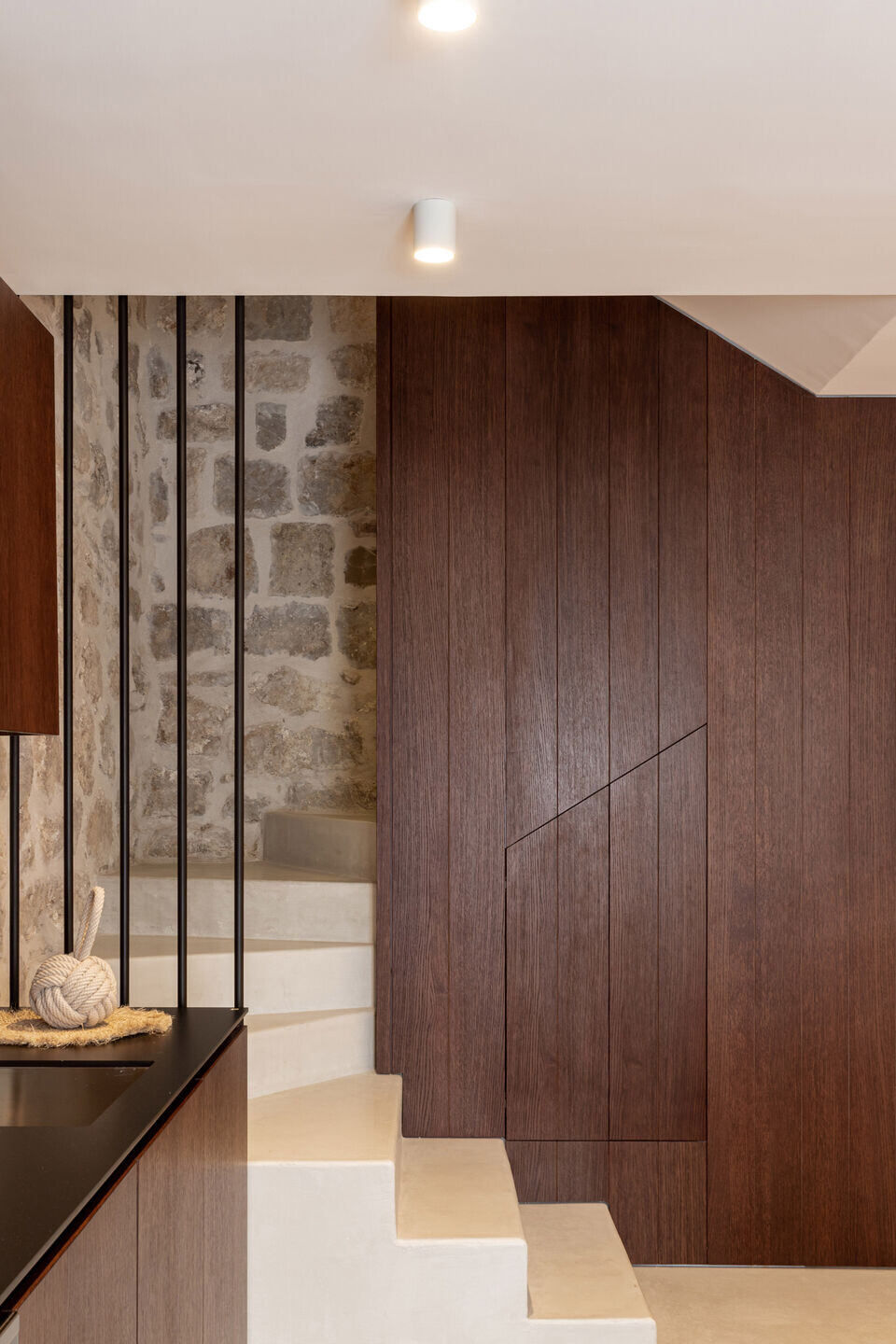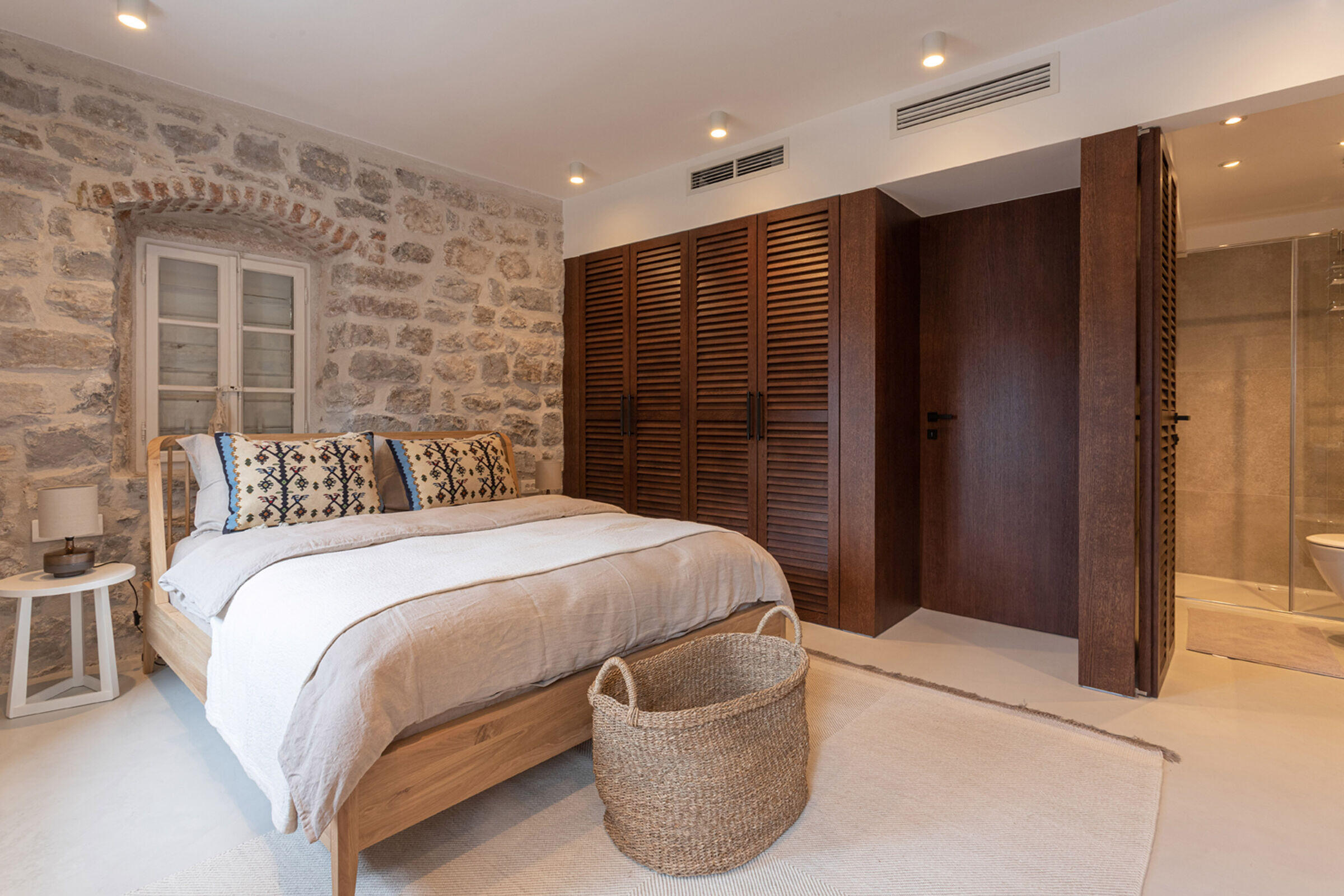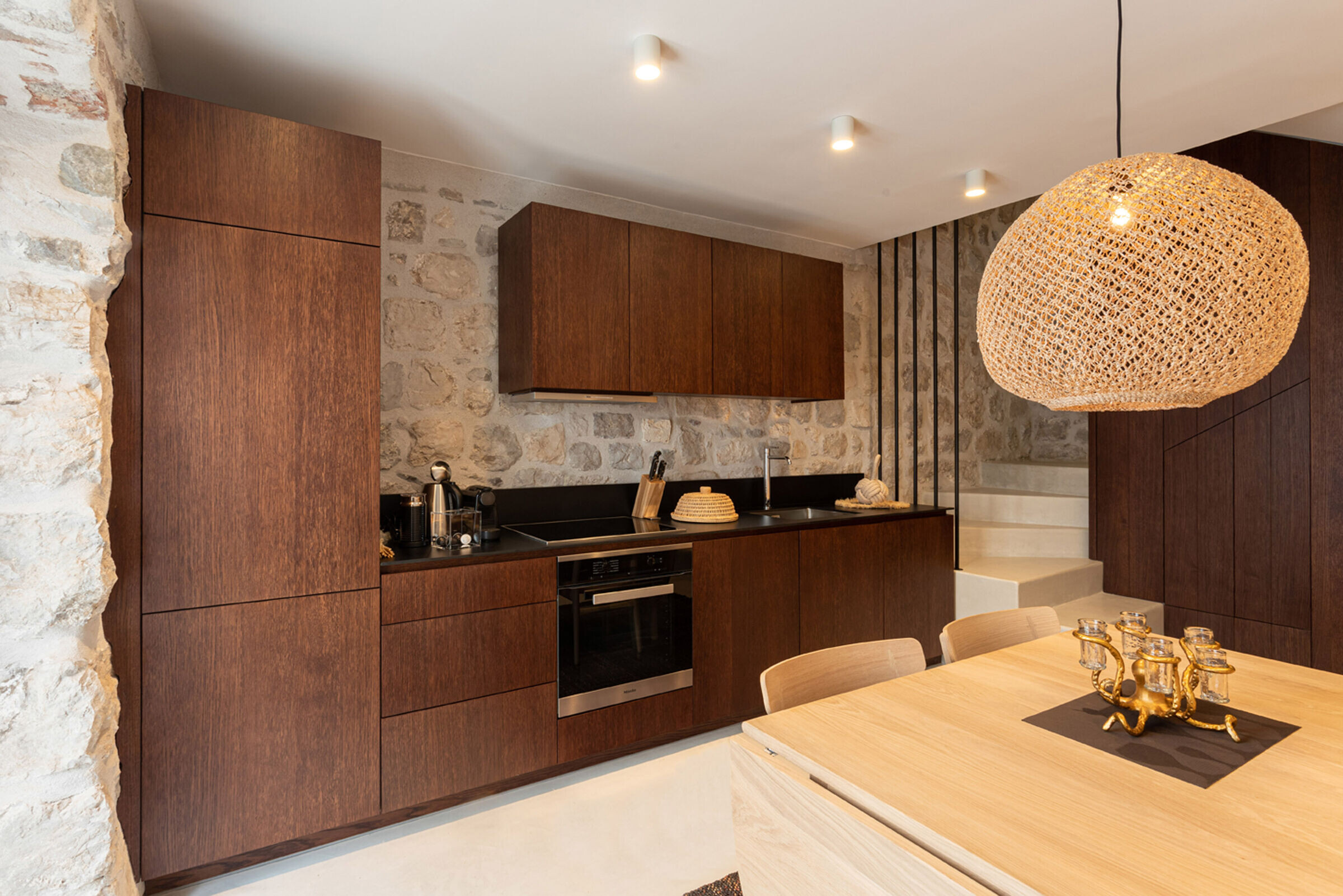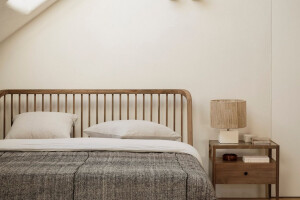The house is located in an old town of Perast, in Montenegro. Perast is a part of the UNESCO World Heritage Site, and as such has a general rule that all houses located there can only be restored, they can’t be changed in any way.

Due to the dilapidation, the house was pretty ruined, so we had to demolish all existing slabs and the roof, and build them again from scratch. All walls inside the house were plastered, so we had to remove all of that in order to reach the original stone wall.

The town acquired its present urban plan and architectural appearance during the prosperous years of the 17th and 18th centuries. Perast lies beneath the hill of St Ilija, and more than three hundred houses and palaces are located on the coast and on the slopes of the hill. Due to the dense construction in Perast at that time, the house developed vertically and on a small area. It has four levels and a small front yard.

Ground floor consists of open space living room with kitchen and dining, and a separate toilet with laundry. On each floor above we formed a double bedroom with ensuite bathroom. All bedrooms have a sea view (front side of the house), and each bedroom has one unique feature in it. First floor bedroom has an additional sitting area, second floor bedroom has a free-standing bathtub and the bedroom in the attic has an integrated free-standing shower inside the room. The “back” side of the house is oriented towards a small narrow street, so we positioned all utility rooms there.

Materials implemented in the interior were used in a way to make the inside of this stone house lighter, more comfortable and more spacious. Walls are made of existing, repared stone, the ceilings are dematerialized white, while the floors are molded with sand-colored Microtopping. The whole space exudes monolithic. Utility rooms are hidden behind the dark wooden cladding that goes through the house, from the ground floor to the attic. The wooden cladding is in contrast with the light shades of the walls, floors and ceiling. Chosen furniture is a combination of light fabric and light wood to emphasize the lightness of the sea.


Material Used:
1. Facade cladding: Existing stone walls
2. Flooring: Decorative concrete floor / Microtopping / Aditiv Balkan
3. Doors: MDF / Luna Belgrade
4. Windows: Wood
5. Roofing: Clay roof tile
6. Interior lighting: Kap 80, Light Soldier Adjustable / Flos, FollowMe lamp / Marset, Kurage lamp / Foscarini
7. Interior furniture: Oak Spindle bed / Ethnicraft, Dining table / CH006 / Carl Hansen and son, Chair / CH23 chair / Carl Hansen and son, Outdoor chair / Orson 001 / RODA, Outdoor table / Teka 174 / RODA, Bathtub / Fisher Iceland / Boffi
























































