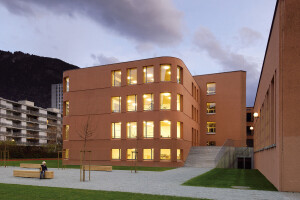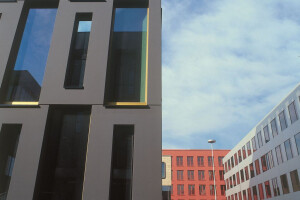The small house is located at the third row from the Aegean shore in the randomly built Eastern Attika suburb of Artemis. The building houses the needs for a young small family, critically responding to its context as a parody of its own surroundings.
The building aims at redefining the 'ephemeral' and flexible nature of living close to the coast, by achieving comfortable and high quality indoor and outdoor living spaces, revealing selected views to the sea while screening off its residents’ privacy from the close neighbors.Upon a concrete,terrazzo clad base, the two-storeyvolumeis broken into two -volumetrically and materially different volumes- placed at right angles to each other. The white, seemingly floating pitched-roof volume delineates with its cantilevers a generous open plan ground floor space for easy indoor and outdoor living within a garden enclosure. The upper volume provides two high ceiling bedrooms and a bathroom organized around a stairwellandstudy. On the party wall side, a protected terrace becomes an open-air 'room', the outdoor extension to the stairwell. The bedrooms have access to two private loggias with full-height openable shutter panelsrevealing the sea view beyond a neighboring olive grove and anin-between bathroom.
In terms of construction, the building is a composite construction with a minimum footprint on the small plot.Τhe basement and ground floors are a reinforced concrete structure, with the ground floor dissolving to the minimum building elements -two, fair-faced concrete shear walls and four slender steel columns- to achieve maximum spatial flexibility and visual continuity with the garden. The first floor slab is a combination of two cantilevering steel beams with its upper volume and the pitched roof as a lightweight steel construction.
Material Used :
1. BAUMIT - StarSystem
2. RIZAKOS - Neocoat EPS 80 THP
3. FIBRAN - FibranGEO, FibranXPS Insulation
4. ITALIANA - Deltaelast FC, Scudogarden
5. PENETRON - Sealcoat, Pool Waterproofing
6. KEIM - ConctretalLasur
7. ALUMIL - S650, M11000
8. KNAUF - AquaPanel
9. ET BETON - C30/37 Concrete
10. ROUSSETOS - Timber Flooring
11. ROUCHOTAS - Timber Deck
12. REHAU - Underfloor Heating System
13. DAIKIN - Heatpump
14. LUCE/FLOS - Lighting Fixtures
15. BUSCH JAEGER - Future Linear
16. VIDREPUR - Pool Tilng
17. BRUMA - Lusa (bathroom taps, shower systems)
18. VIVECHROM - Neopal

























































