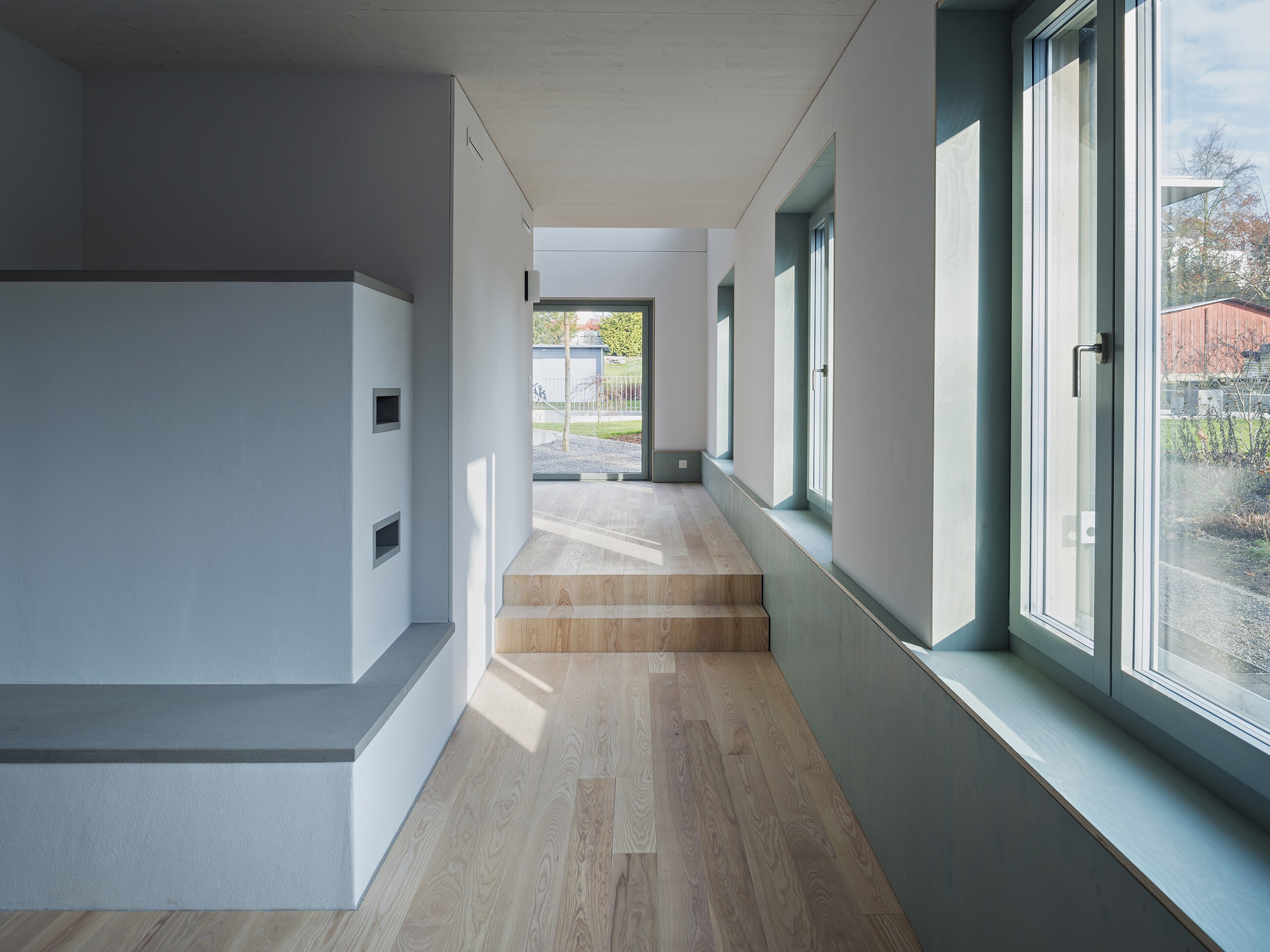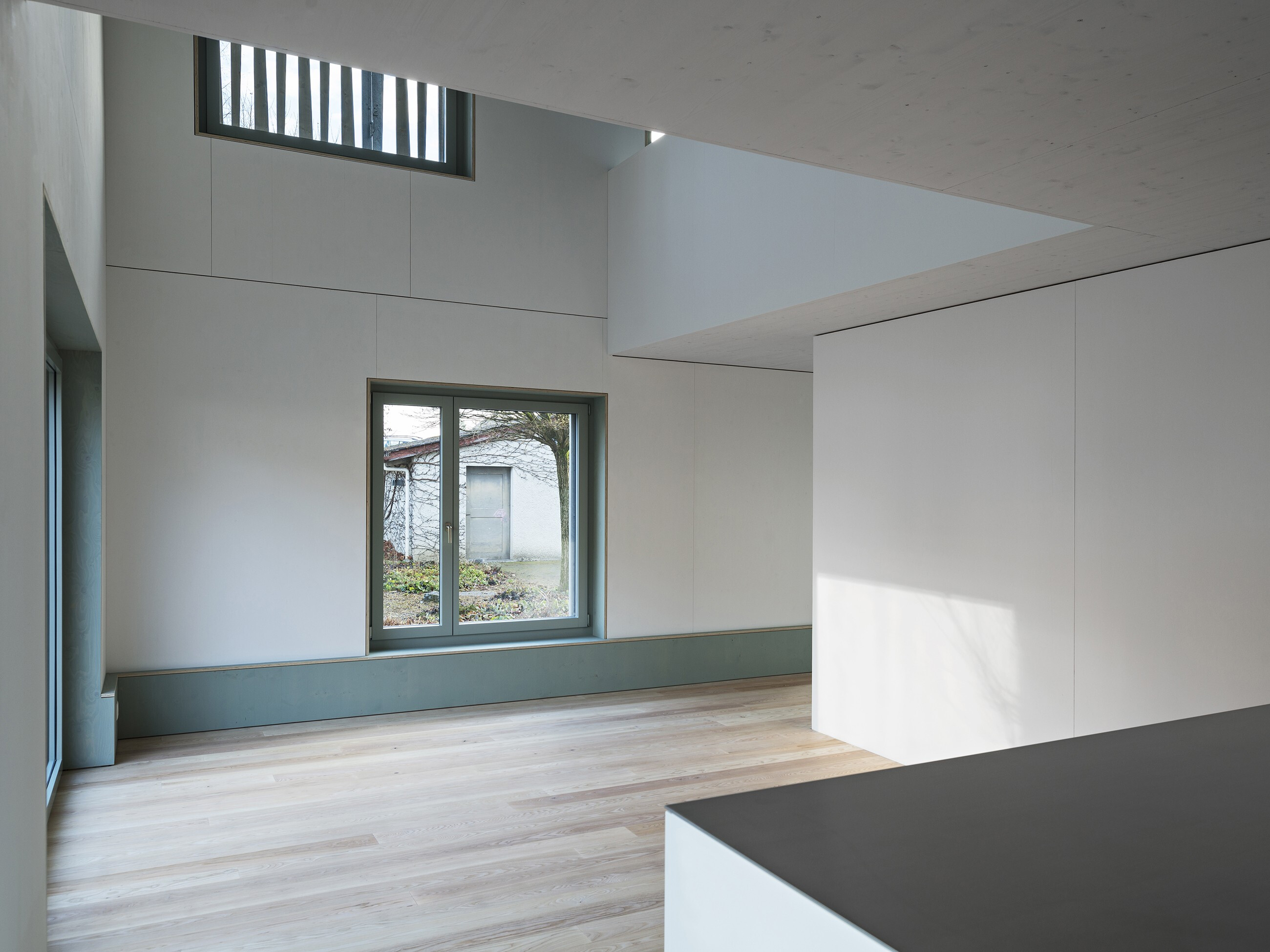The new residence is situated in a village in the lowlands of Zurich, close to the Rhine. Together with the neighbouring buildings it forms a new semi-public square, which expands up to the facade and entrance.

The buckled shape of the roof originates from the traditional methods of construction within the local context. In this specific case the roof additionally provides an ideal sun-related orientation for the photovoltaic and collector panels. The diagonally cut wooden casing of the facade is also inspired by the geometry of the traditional timber-framed buildings. Inside the three floors are connected through a communicative, vertically open space.
























