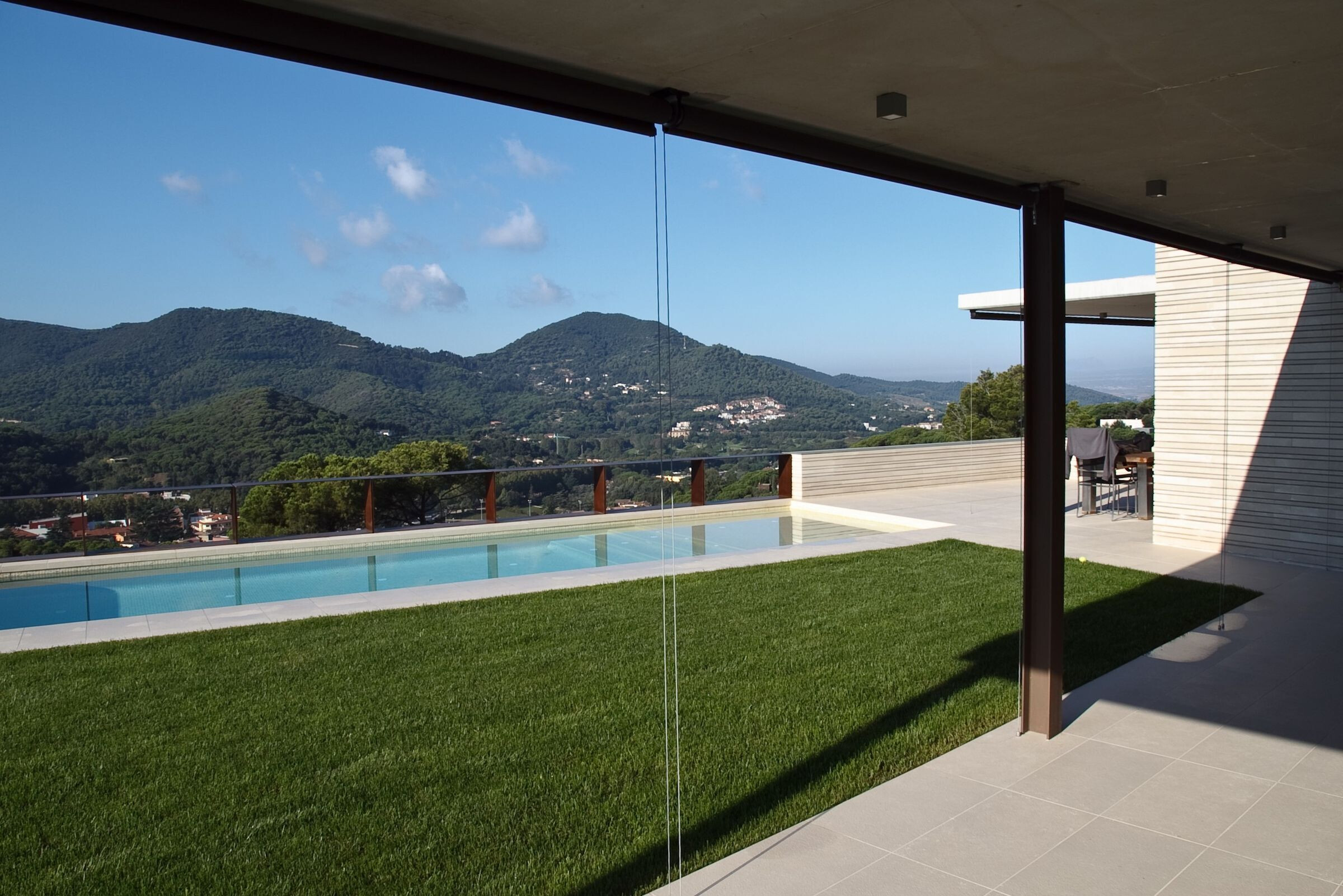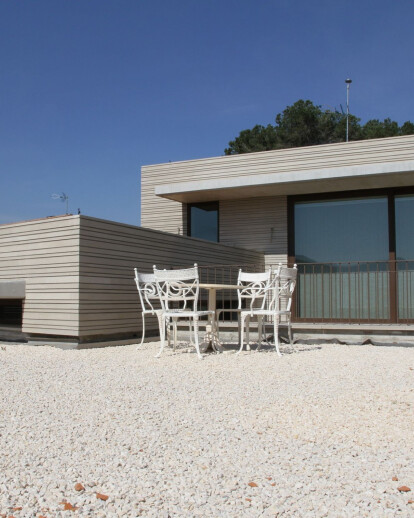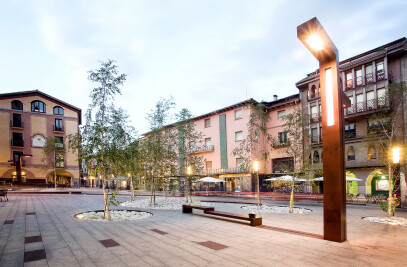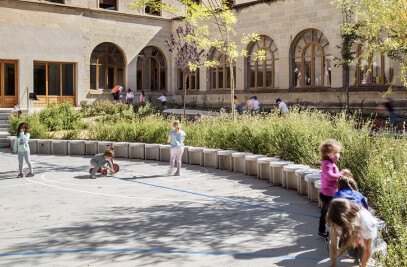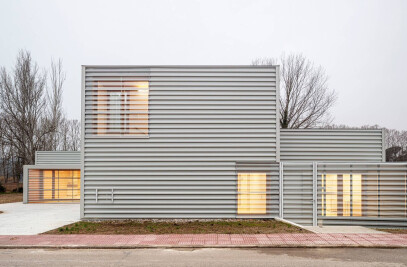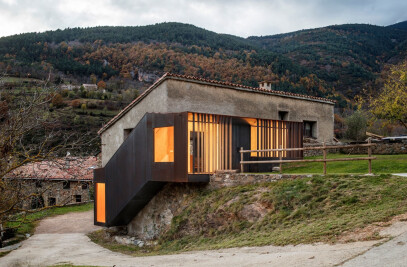The house is placed on the ground to adapt to the existing slope, dividing the program on three different level steps. Due to this organization on different levels we can orientated all rooms to south and to pretty views. A waved ramp allows the access to the house, situated on intermediate level and lighted by central patio. From this zone, we can access to garage, and to low level where dining room and kitchen are situated, and the main suite too, all of them are in directly contact with the garden. The other rooms are on high level and they have an exterior space too, it’s the roof of lower volume.
The building is semi-buried, this fact let’s the continuity of the existing landscape above the house through vegetal roofs, these two elements give thermal inertia to the building and a good sustainable work.
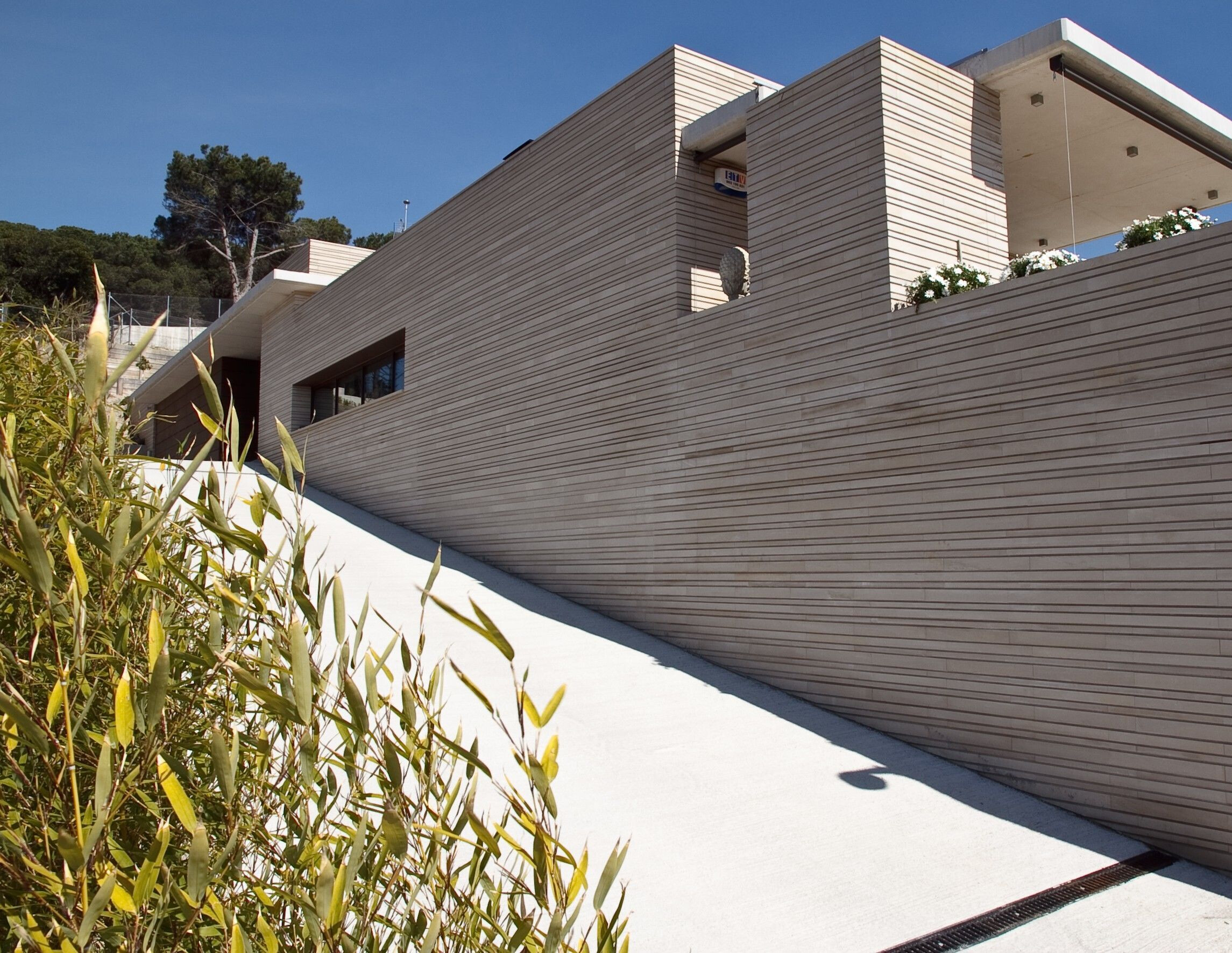
Facades was finished only with Vinaixa’s stone pieces (typical from this zone) with three different wide, used like a brick facade, reinforcing the horizontal house idea and achieving a perfect integration with the existing granite sand. The lateral facades are opaque contrary to south facades, where all rooms are faced to, they are full glazed and protected from the sun light by large concrete porches.
In front of main rooms, the pool is situated, it is the same color of the rest of intervention and it is hanged up on a level land terrace, giving at users a good land contemplation.
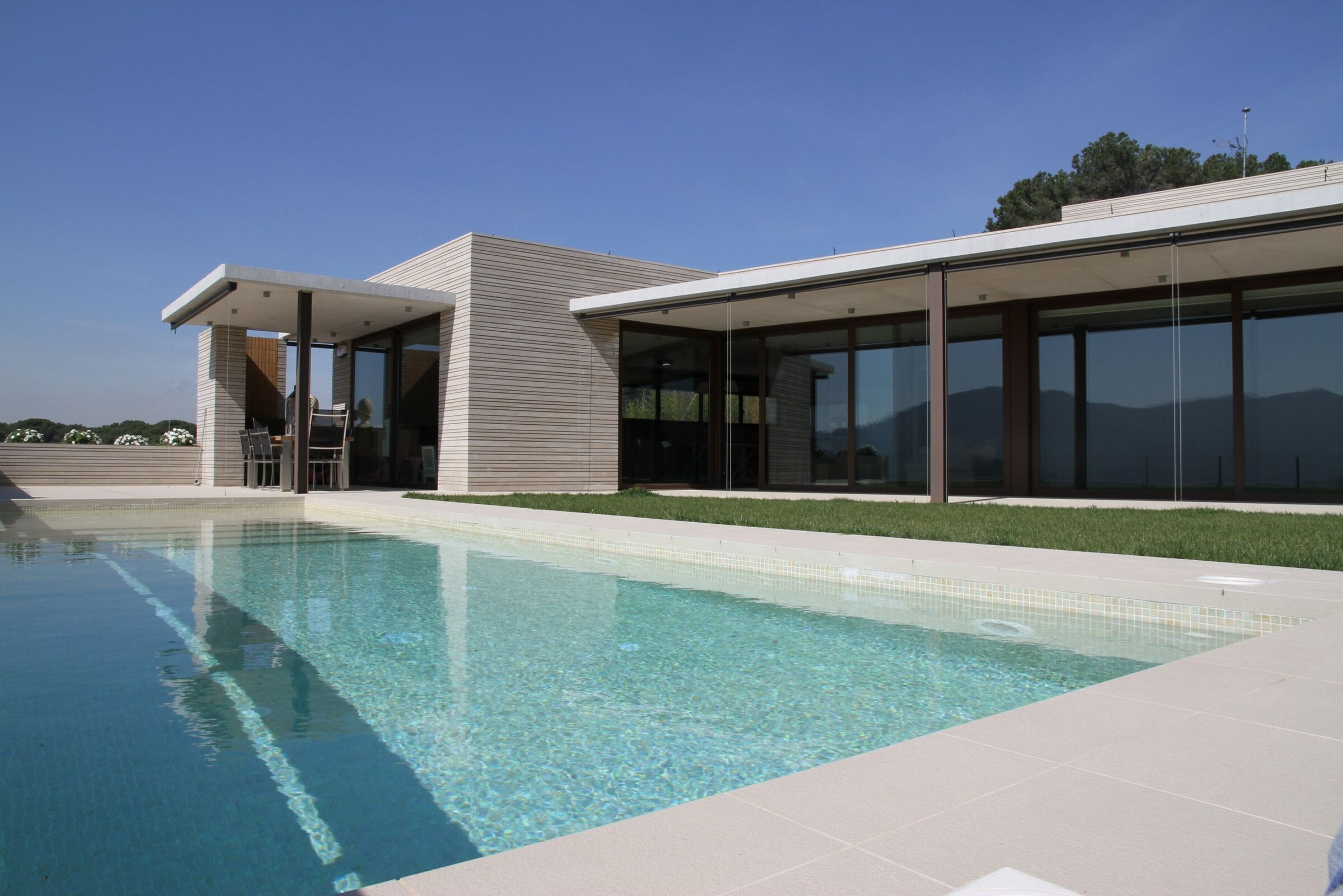
Team:
Architects: Comas Pont Arquitectes
Photographer: Jordi Comas
