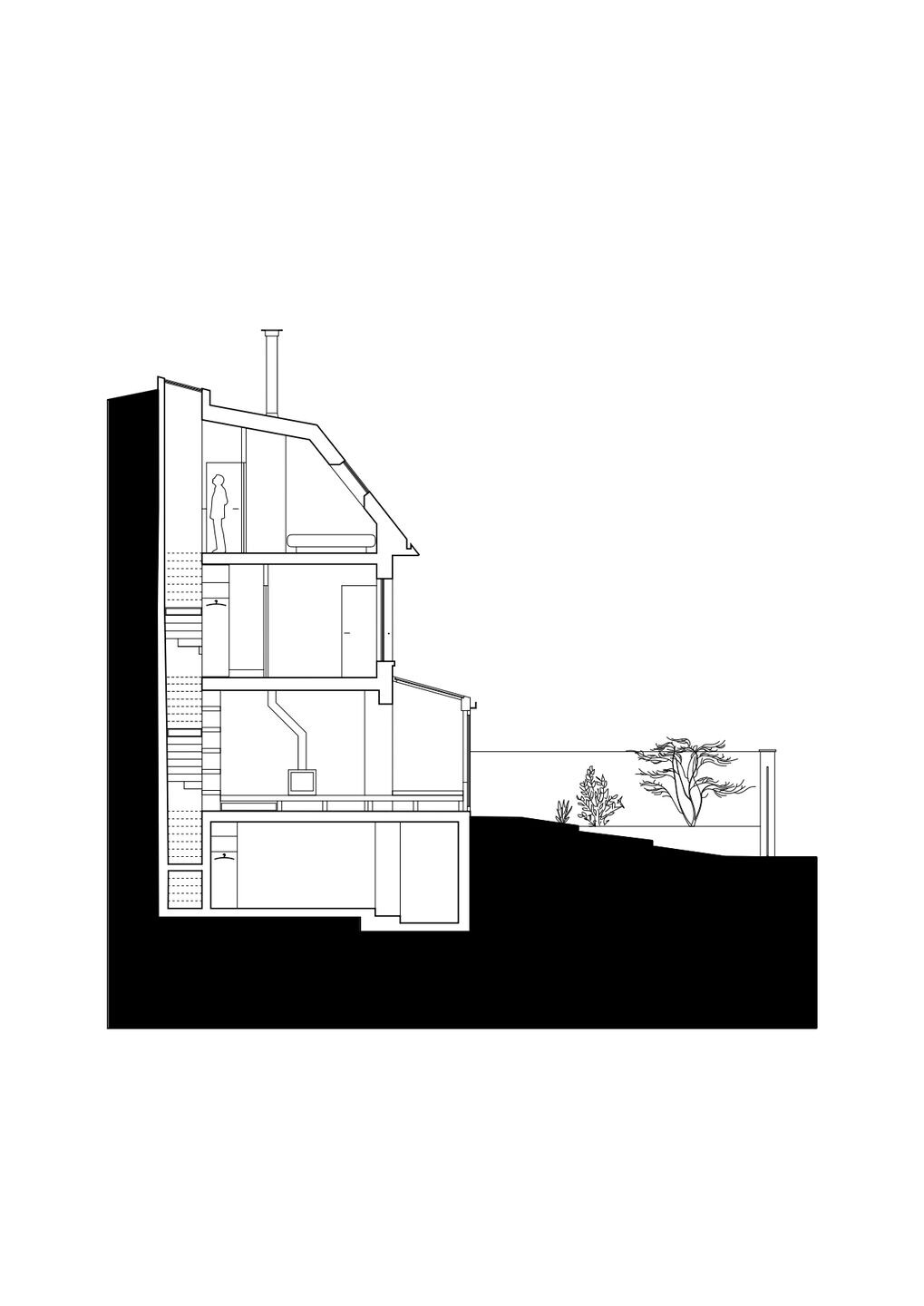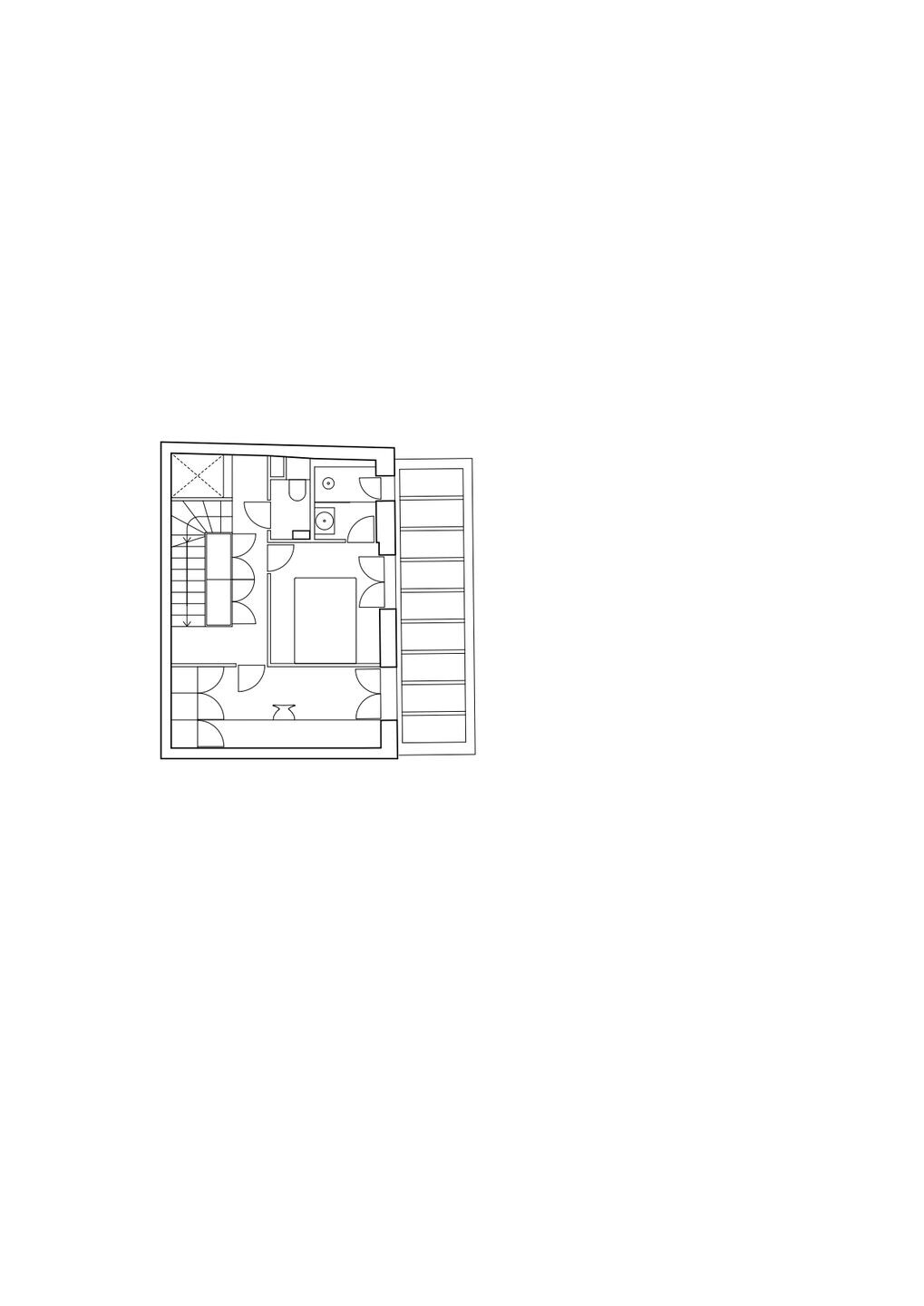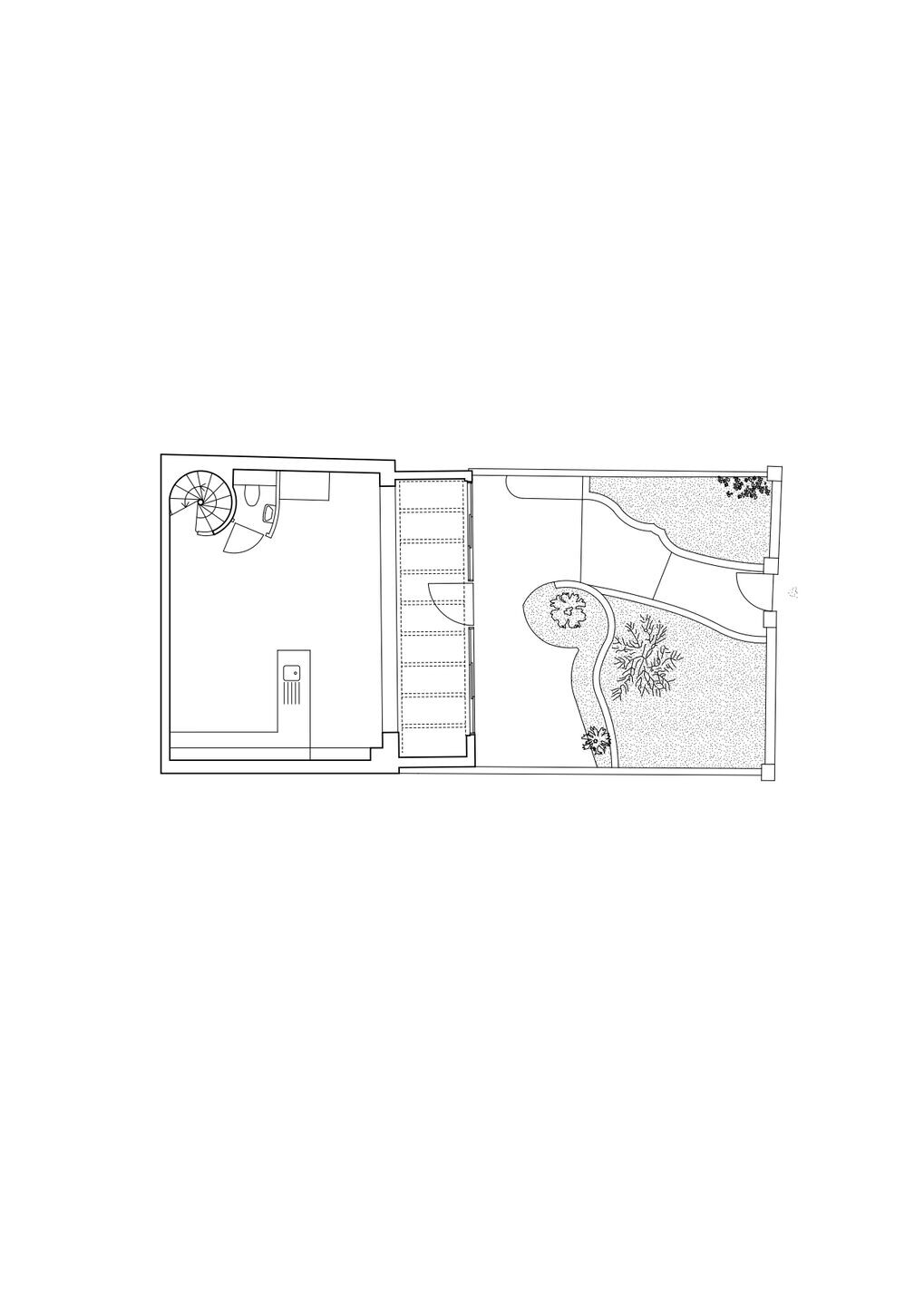As we pass through the gate, we enter a closed universe whose sound, materials, vegetation and temporality are in total rupture with the agitation of the city. The existing 1895 house is accessible from a small cobbled street in the heart of an area of protected houses and in a very heterogeneous district of the 20th arrondissement of Paris. It is mono-oriented to the south-east and enclosed between three adjoining buildings. The intervention consists of restructuring and raising it.
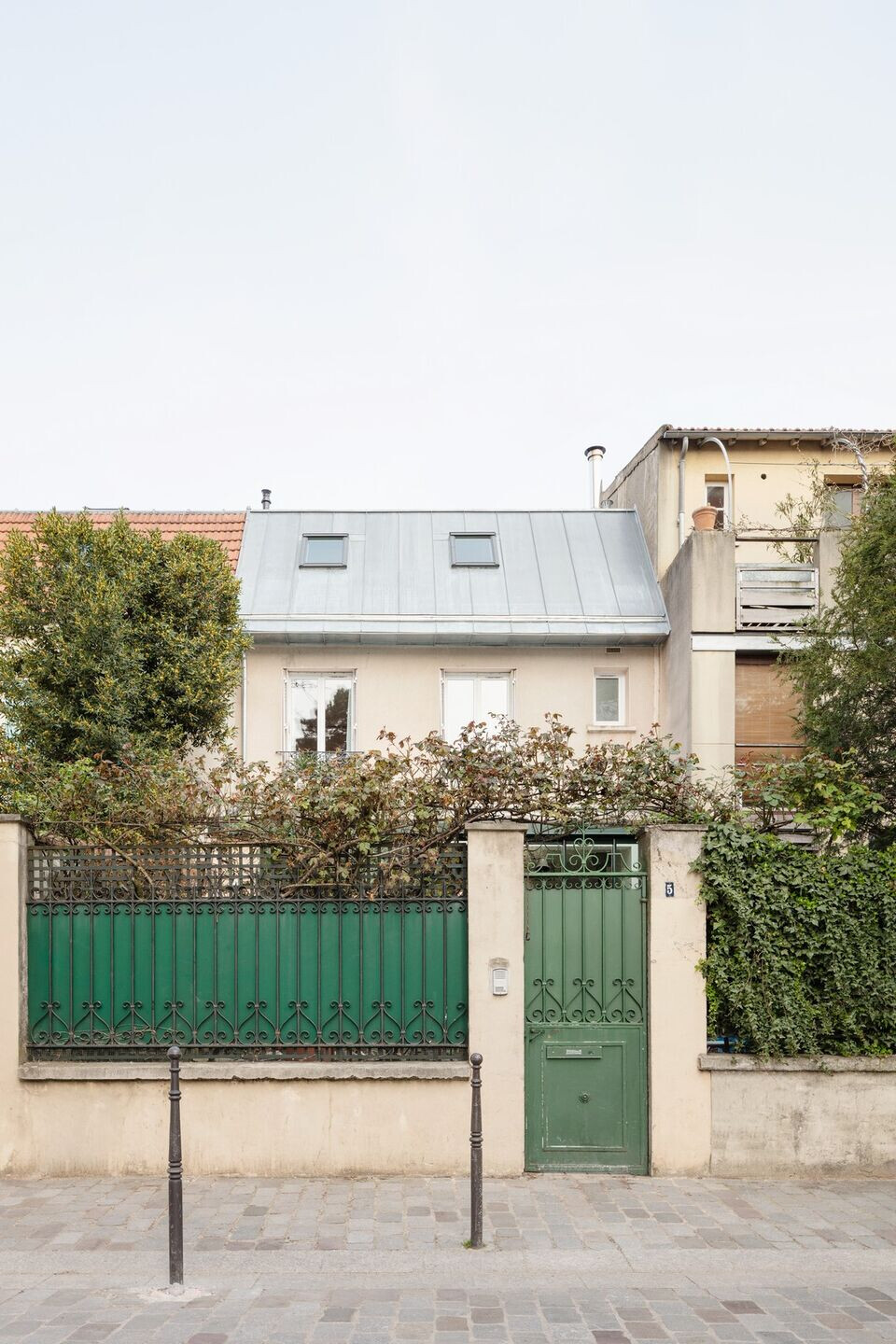
Our proposal is above all contextual since it diverts the constraints of the site to bring spatial qualities and light. The narrowness of the house (4m75 wide) obliges us to juxtapose the programme in the form of four layers. Above the technical basement we find the day room in direct relation with the garden through the veranda of the 2000s. The homogeneity of the floors as well as the installation of a long transverse concrete base made it possible to merge the old house with this first extension and to initiate the sequence of stairs that leads to the first floor where we find the parental suite and an isolated office.

The deformation of the roof on the top floor hugs the gable of the adjoining house and makes room for the children's rooms, all clad in wood like perched huts. Despite the small surface area of the house, this new programmatic distribution contributes to the intimacy of each individual in the family while preserving a large shared living space that extends into the garden.
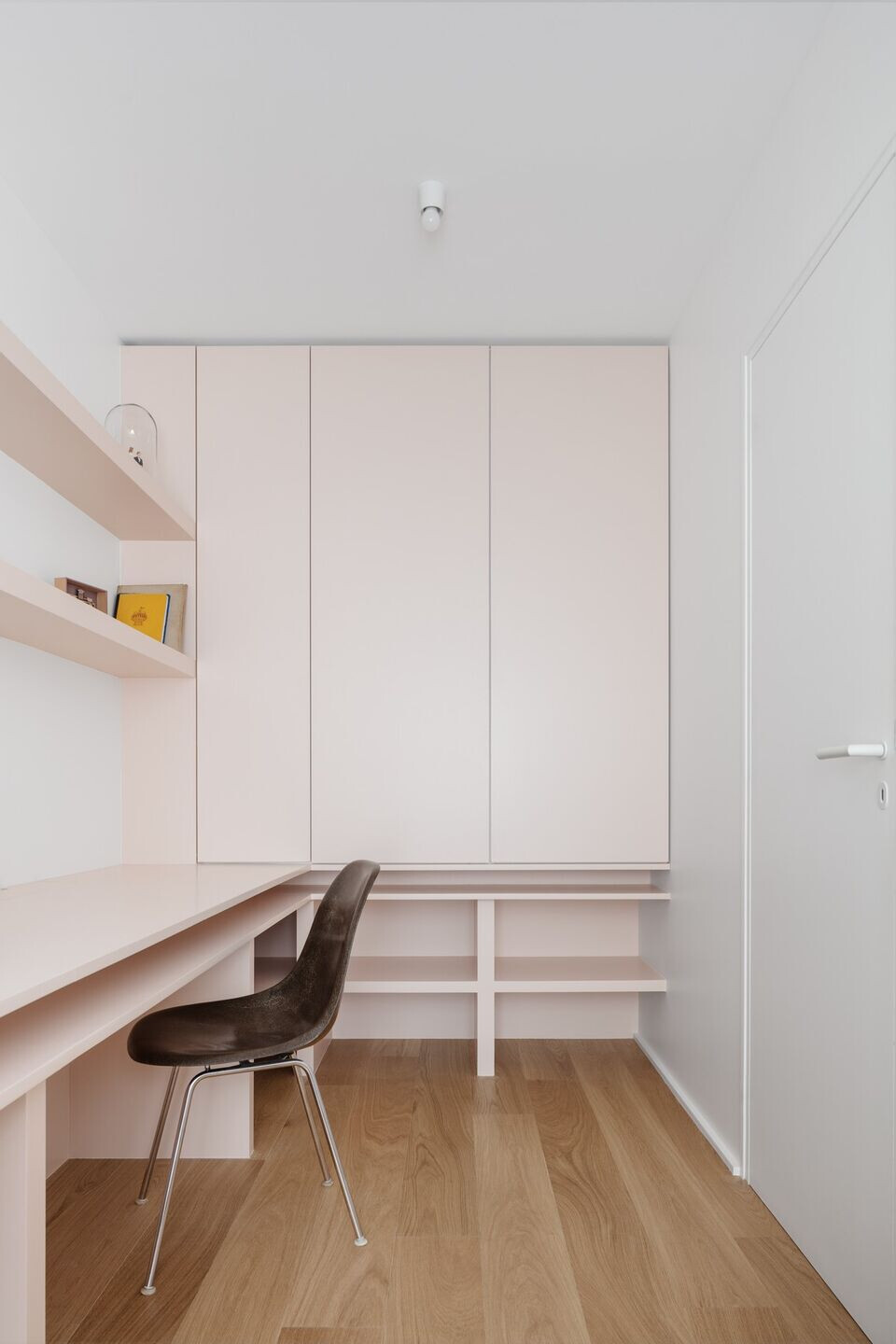
The installation of a glass roof generates a new deformation of the zinc roof and brings a contemporary character to the house. This totally unexpected opening allows for natural lighting in all the corridors and cools the house in the summer through a chimney effect. This is a determining factor in the way the spaces are inhabited, and in fact the mono-oriented situation of the house is bypassed by the opening to the sky. In order to save space, the staircase is thickened on each floor to accommodate a bookcase and a dressing room as a bodyguard.
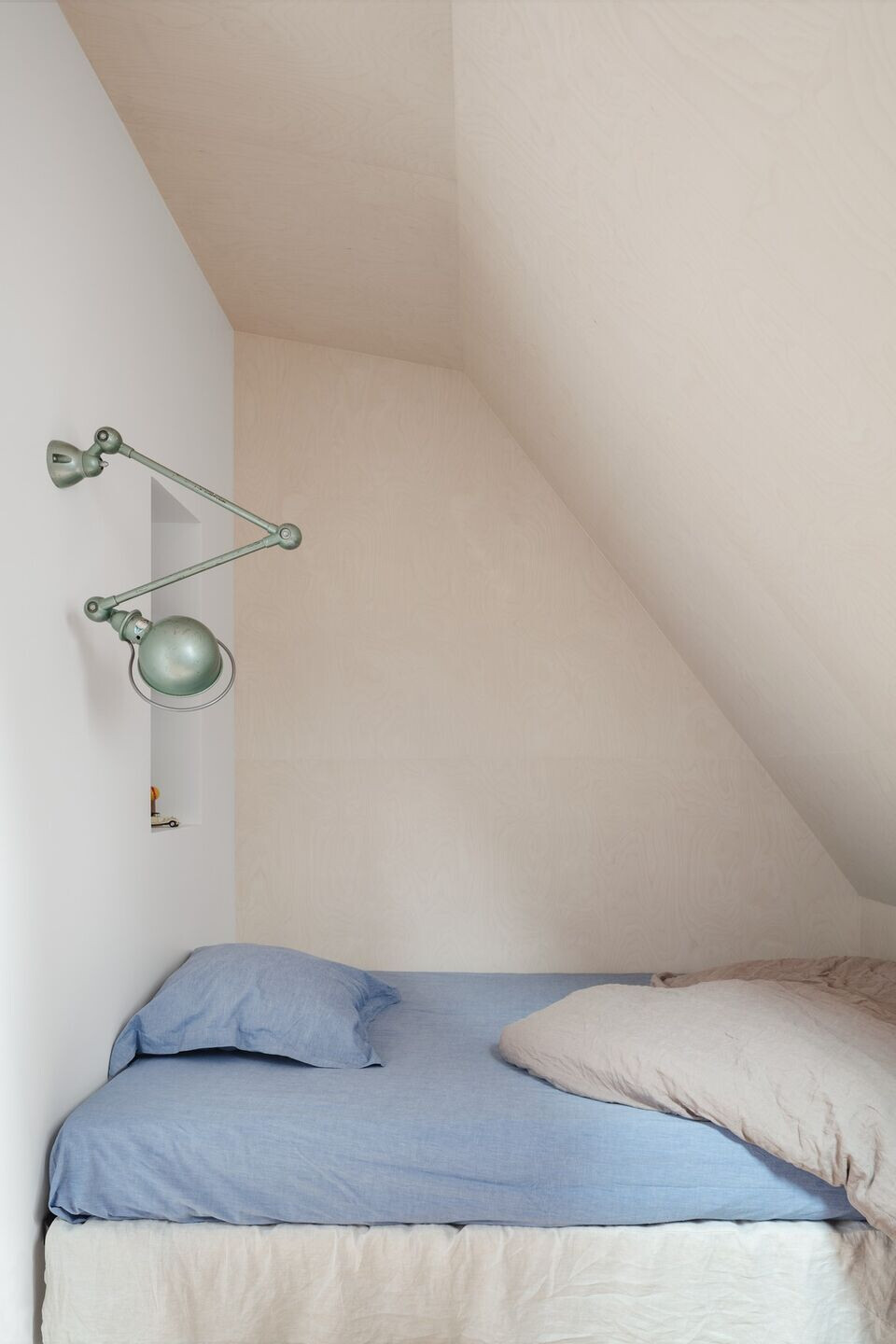
The materials chosen are raw and natural to dialogue with the cobblestones of the passageway, the overflowing vegetation, the old masonry walls and the ironwork of the fences, materials that take on a patina and inscribe time on their very surface.

Team:
Architects: Heros Architecture
Photographer: Schnepp Renou
