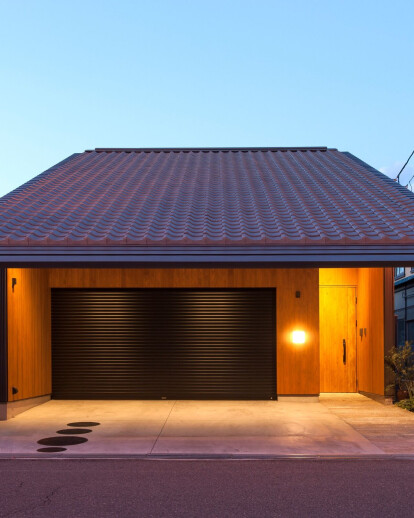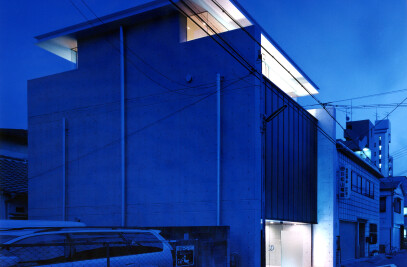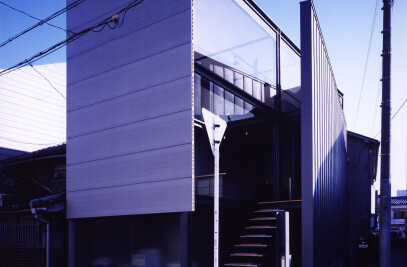This architecture is in Iga City, Mie, Japan, in the middle of the castle town. It is 6.8m wide and 32m long. It’s a flat two-story building.????This old streetscape is often called “The Small Kyoto” and is located in a long, narrow block called “The Sleeping Place of the Eels”. The front of the site is only 8 x 33 meters deep but It has two large roofs and a courtyard inside. This modern and simple twofamily housing unit was required to keep distance between two families, maintain the city environment, landscape, and traditions. Basically, the balance of all the above had to be considered well. The plan was to place the courtyard inside and in the center of the house just like traditional townhouses in Kyoto. This plan meant good lighting and ventilation.
From the street, the space under the big roof starts with a garage then the parents room. The courtyard, LDK, and the children’s room follows. Inserting an external space or “courtyard” made each interior ambiguous, loose, connected, and have a continuity of each room. Both external and interior space equivalence was achieved. The pan tiles were used for a low, deep, and simple gabled roof. The tips were switched to steel for the purpose of making it lighter and visually sharp. Japanese style housing is more than just a building. They’re architectural art pieces searching for new possibilities by thoughtfully considering the present while including a traditional touch.
Material Used :
1. Roof - Roof tiles in Japanese
2. Roof - Galvalume steel plate
3. Wall - Japanese cypress
4. Sah - Aluminum sash

































