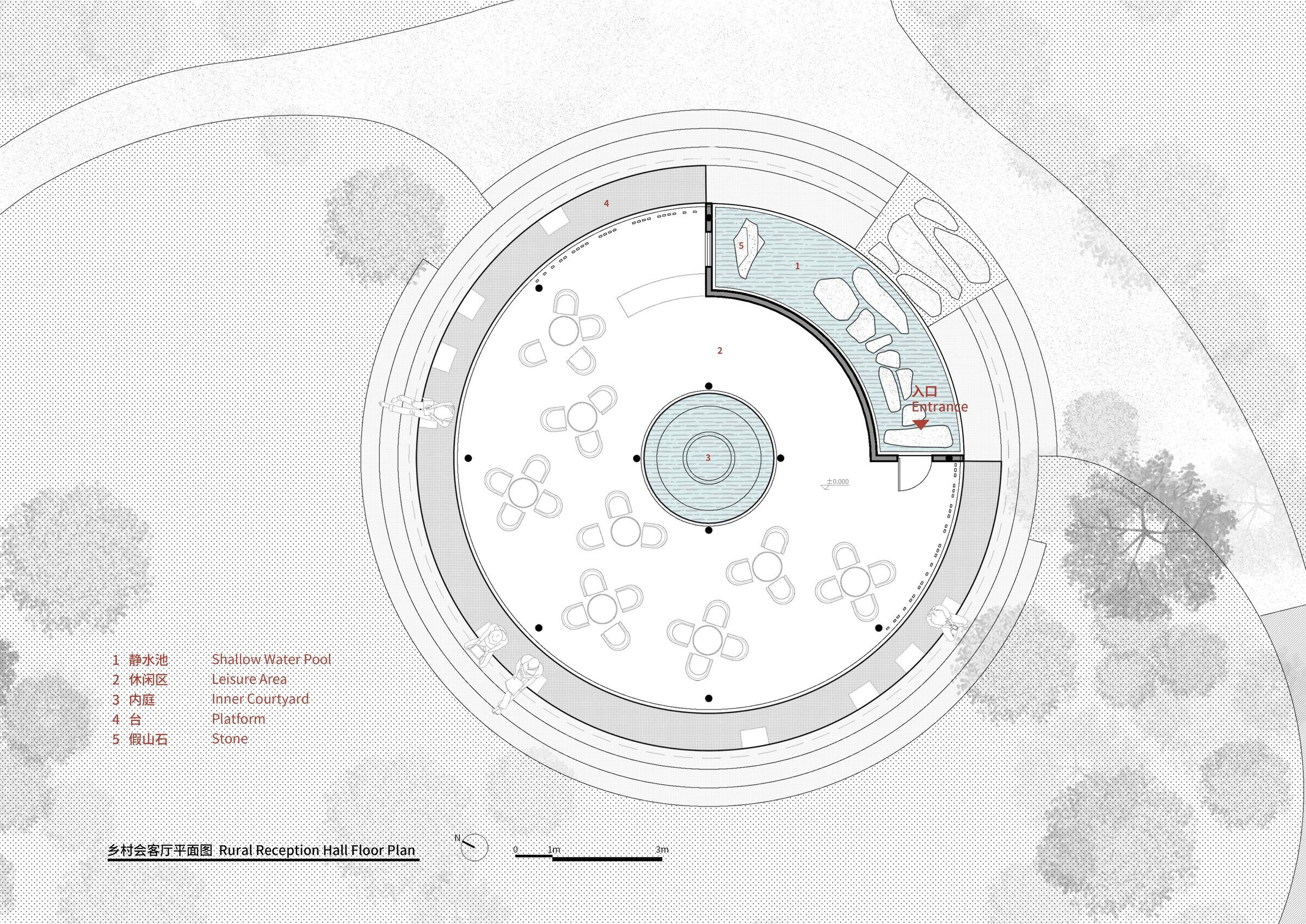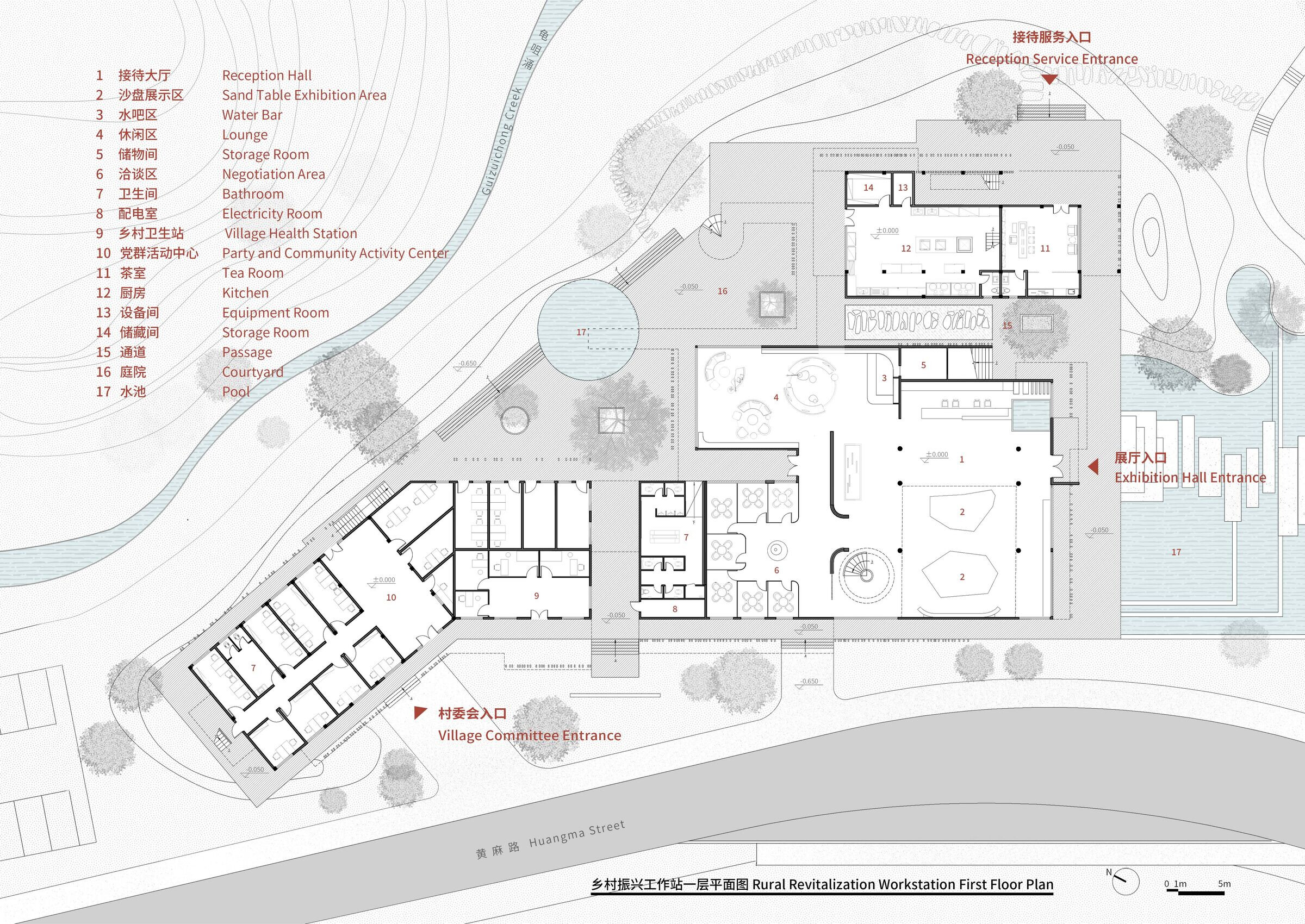Site and Project Overview
The project site is located at the entrance of Huangma Village, Changling Sub-district, Huangpu District, Guangzhou, at the intersection of Huangma street and Guangshan Road which is a necessary path for people to enter Huangma Village. The site high in the north and low in the south (with a height difference of approximately 1 meter). The south side is the main road, the west side is the road leading to the village and the viaduct, and the east side is the forest land and temporary parking lot. The Guizuichong Creek passes through the site and divides it into two parts: east and west.
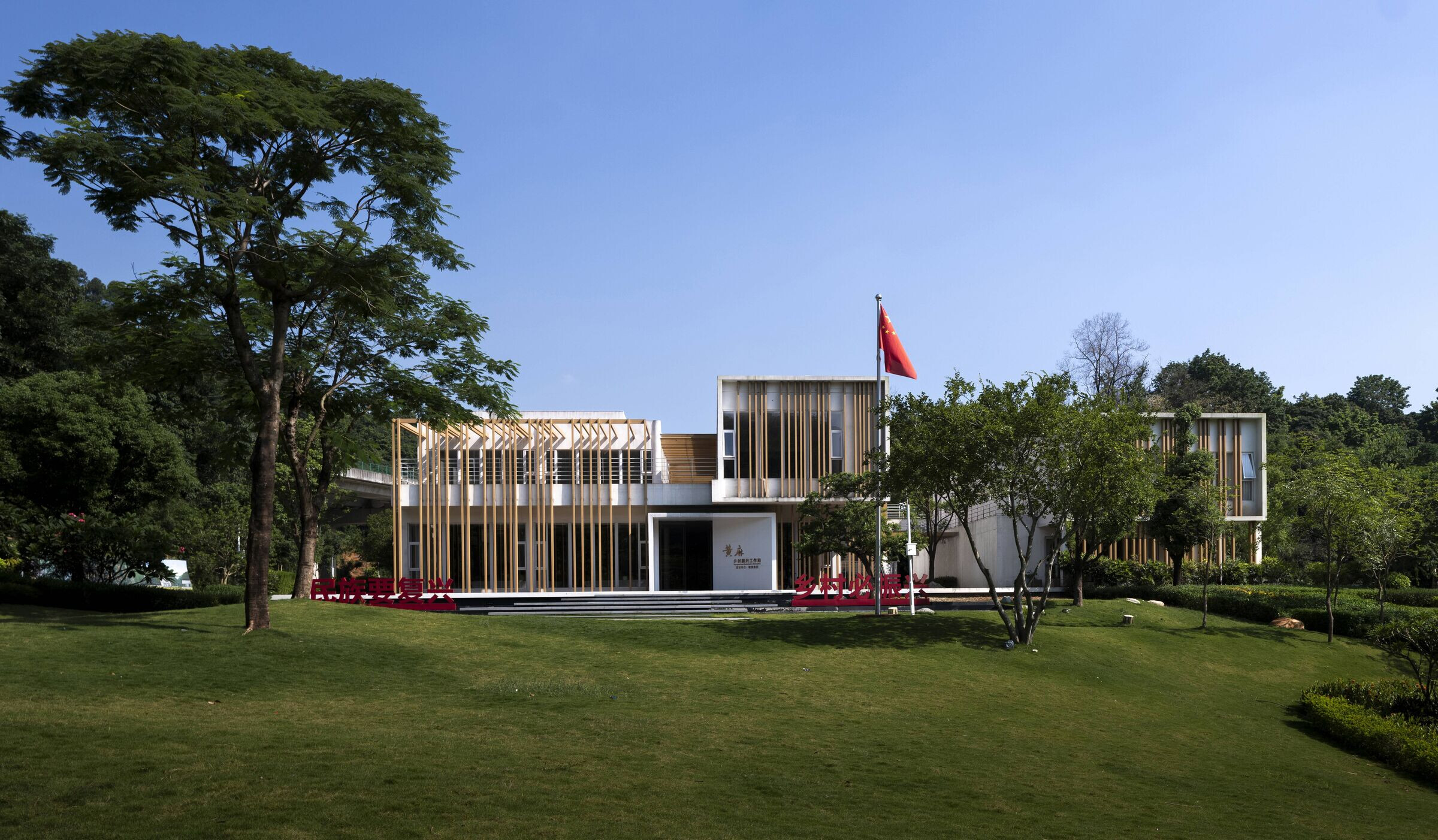
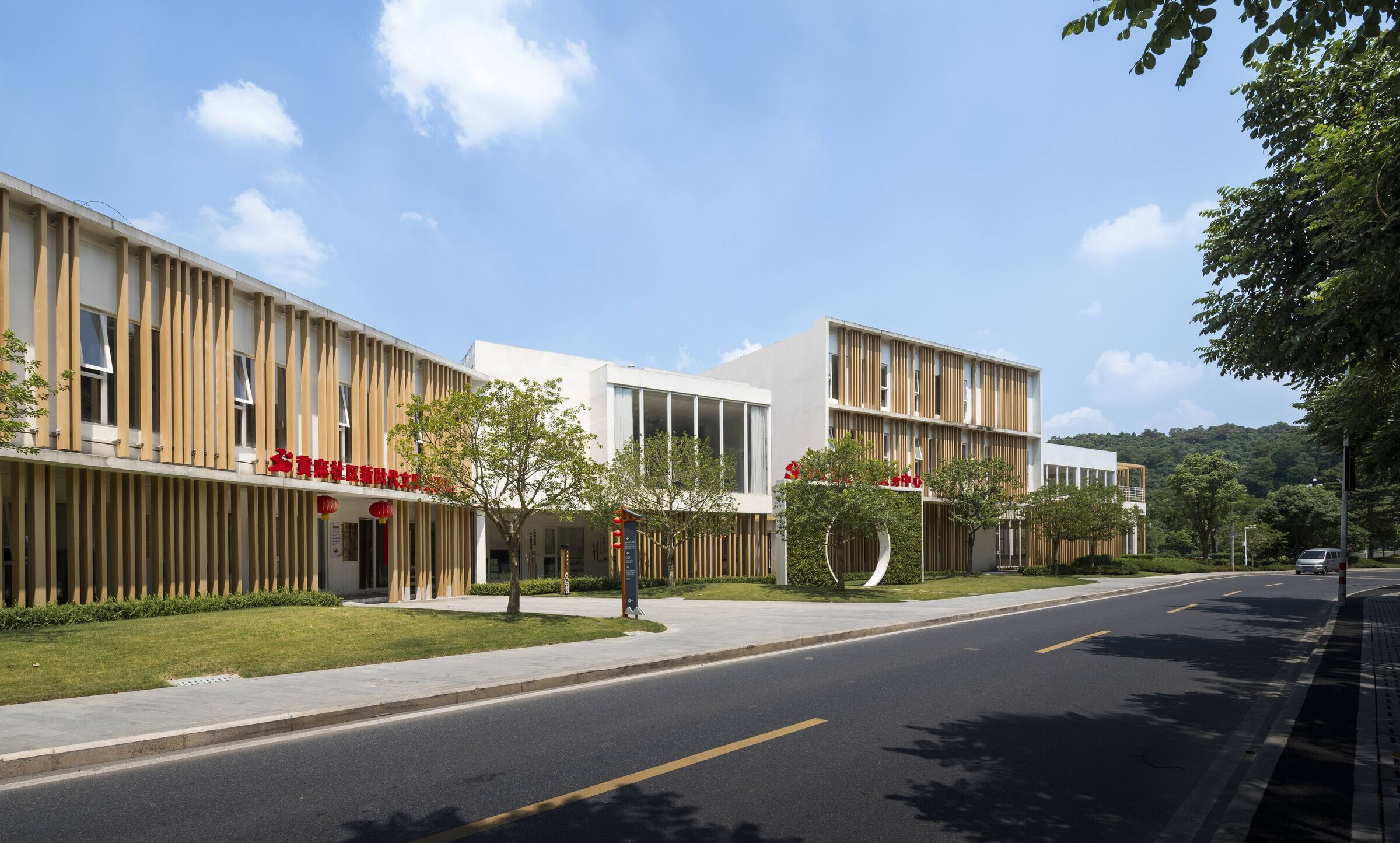
The project is an important component of the Huangma Village rural revitalization and old renovation project, with main functions including exhibition hall, supporting office, reception services, and the new village committee. According to usage needs, the project is divided into two parts: the first one is the rural reception hall located to the east of the creek, completed in October 2021; The rural revitalization workstation is located in the northern part of the site, which was completed later in October, 2022). In addition to buildings, the surrounding environment also needed to be designed and improved, serving the leisure and entertainment of the village and surrounding residents, while also becoming a part of the urban landscape of Huangpu District.
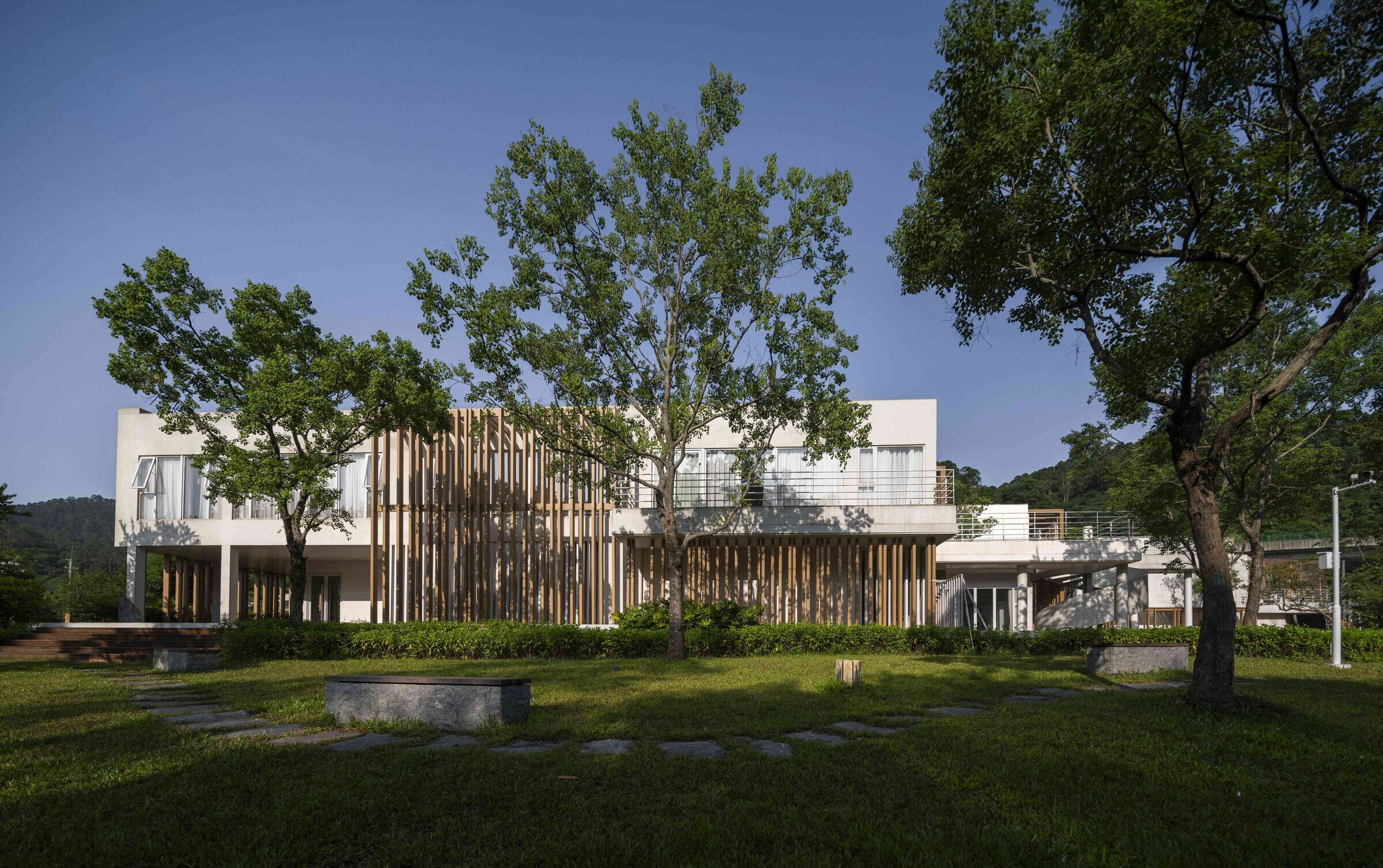
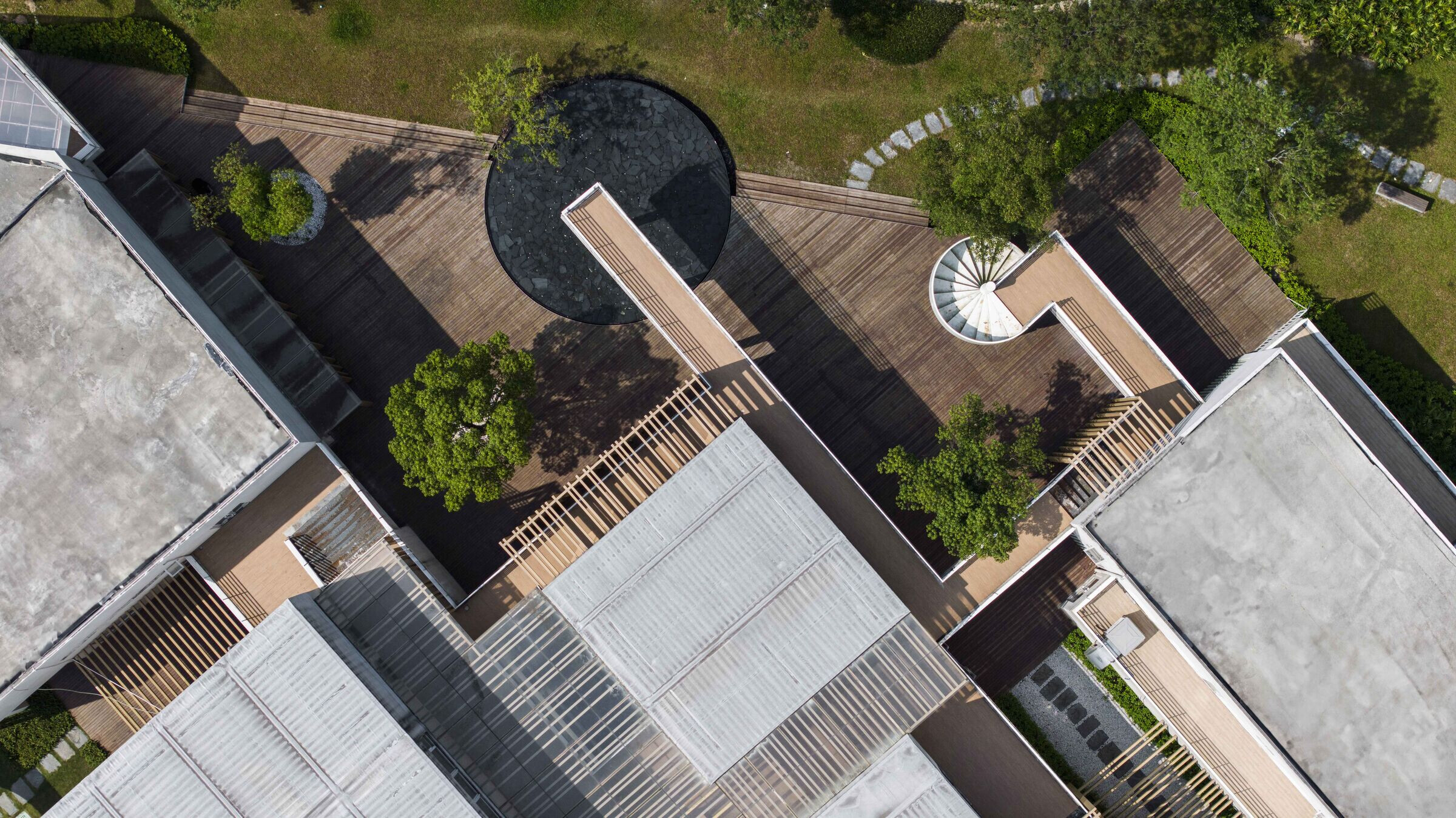
Design Concept and Overall Layout
After communicating with the owner, the architect and the owner reached a consensus: the rural revitalization workstation should be simple and practical, not pursuing luxury, but also having a sense of quality. Buildings should be as lightweight as possible and have minimal disturbance to the environment. It should also be constructed in a prefabricated manner to shorten the construction period. In addition, if possible, the building should also be removable and the site can be restored to land.
The rural revitalization workstation is located at the northern end of the site, in a relatively high terrain area, incl. an exhibition hall, guest reception, and a new village committee. Due to the presence of an elevated bridge on the west side, which is an urban expressway connecting the Guangzhou-Foshan-Zhaoqing Expressway with the Guangzhou-Shantou Highway, the busy traffic will have an impact on the workstation, so the building is backed off by 10 meters on the west side. At the same time, in order to minimize the damage to the stream and forest on the west side of the building, the main body of the workstation is arranged along the stream trend on the east side, and the distance to the stream is maintained as much as possible.
Across the stream from the workstation is the rural reception hall, which is a small circular building with the main function of a tea room.
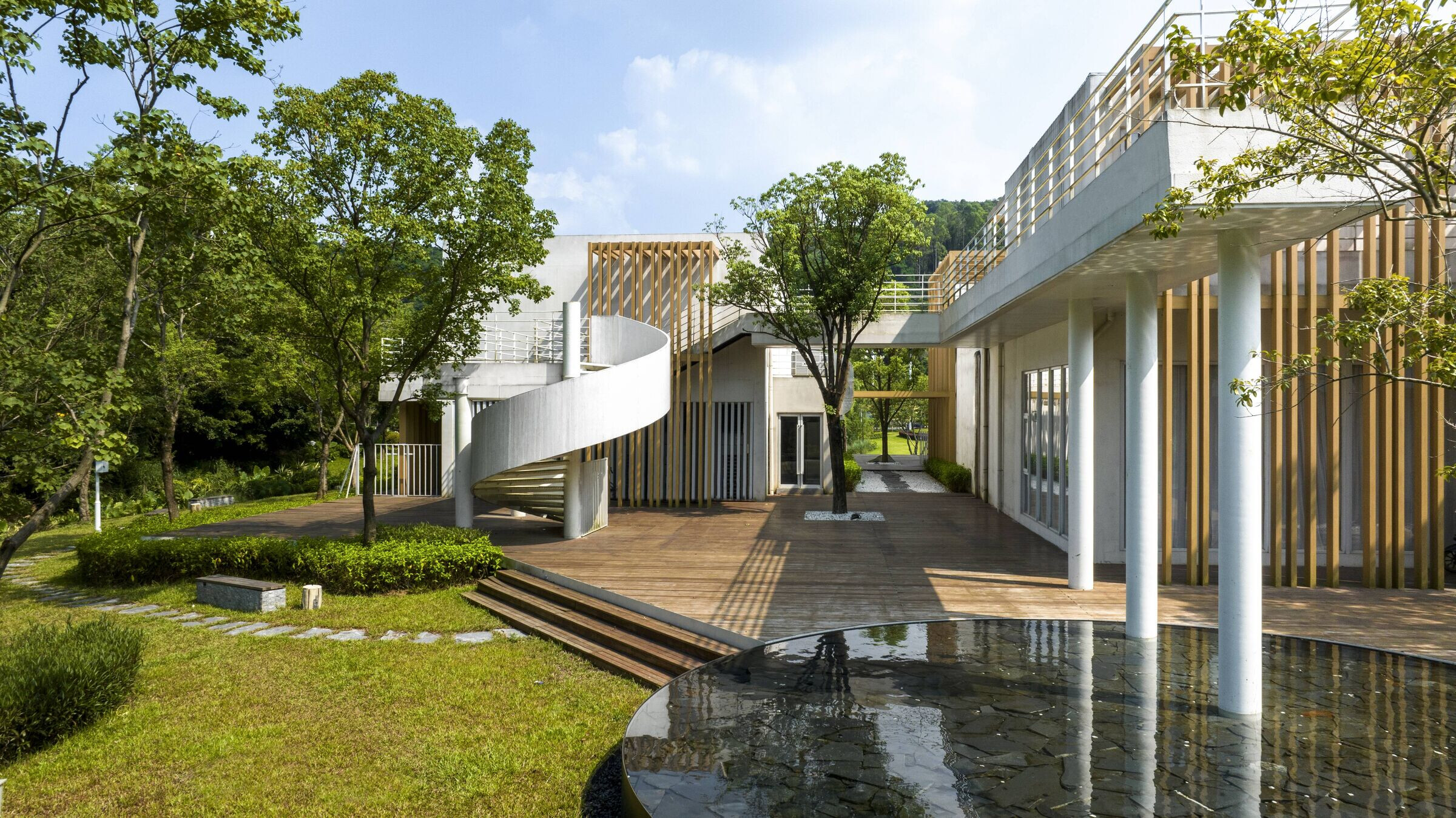
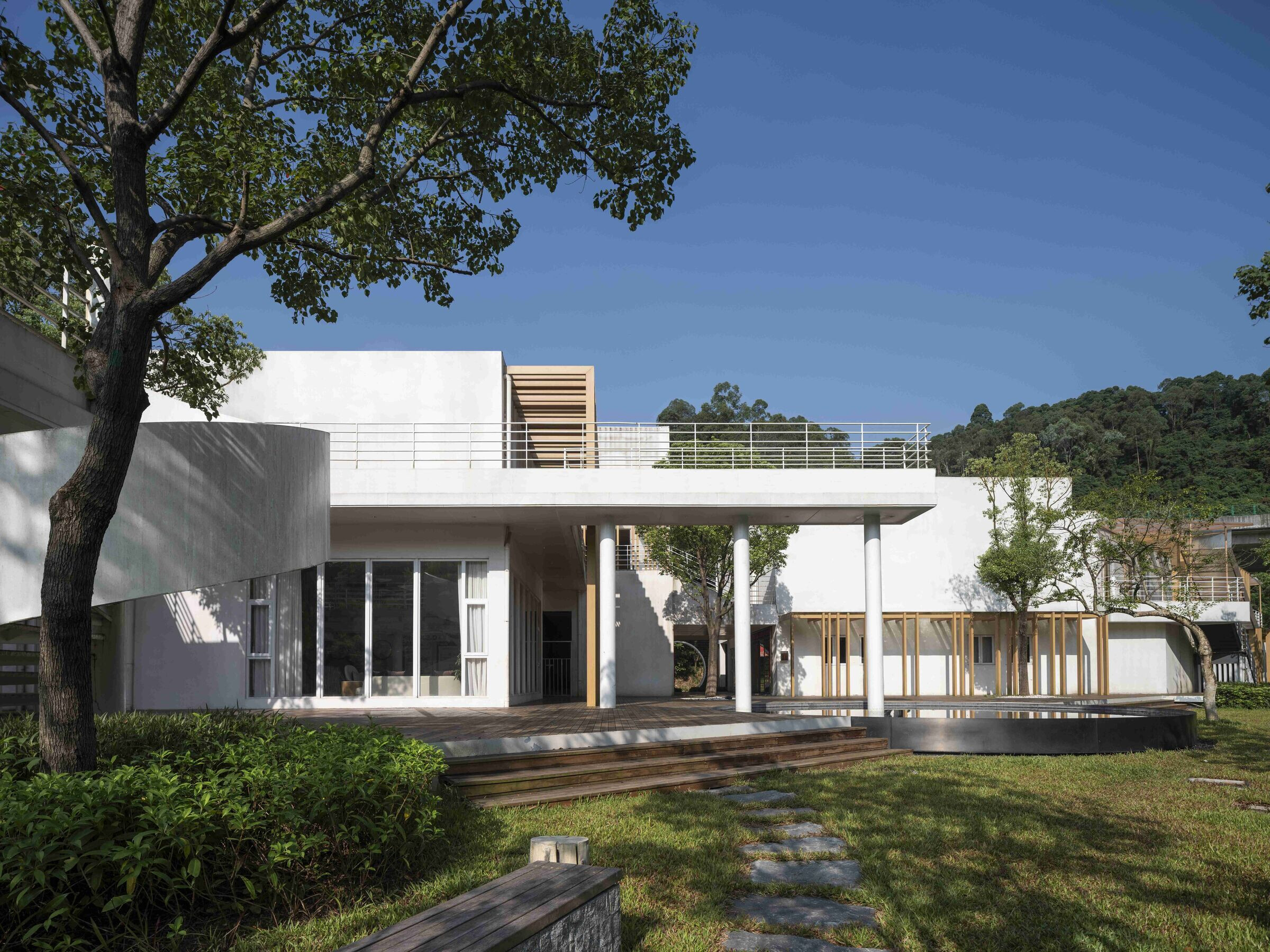
Rural Revitalization Workstation
The workstation is constructed in a container like manner, supported by prefabricated steel frames and equipped with prefabricated facades and floors. The building is divided into three areas: exhibition hall, guest reception, and village committee, each with independent entrances and exits that can be divided or combined. According to functional requirements, the height of each part of the building varies, with the exhibition hall being 9 meters high and the other parts having a floor height of 3.6 meters. Because the building is composed of modules, it can adapt well to the terrain. The boundary between the south and west sides of the building is flat, while the east side permeates with the natural environment, forming a symbiotic relationship.
The entrance of the exhibition hall and guest reception faces the green space to the south, and the shallow water pool in front of the entrance forms a leading landscape into the building, enhancing the sense of ceremony. The pool, along with the micro terrain and tall trees, connects the building with the southern landscape, making the workstation a part of the small park. The village committee is located in the north area of the building, with the entrance facing Huangma Road on the west side, which is convenient for the local villagers to arrive. There are channel divisions between the exhibition hall, guest reception area, and village committee, and a small courtyard is set up on the north side of the guest reception area to separate the flow lines of outsiders and local villagers. The east side of the courtyard is adjacent to the stream and forest. There are pools and trees in the courtyard, connected to the corridor on the second floor through spiral stairs, forming a pleasant and interesting small landscape.

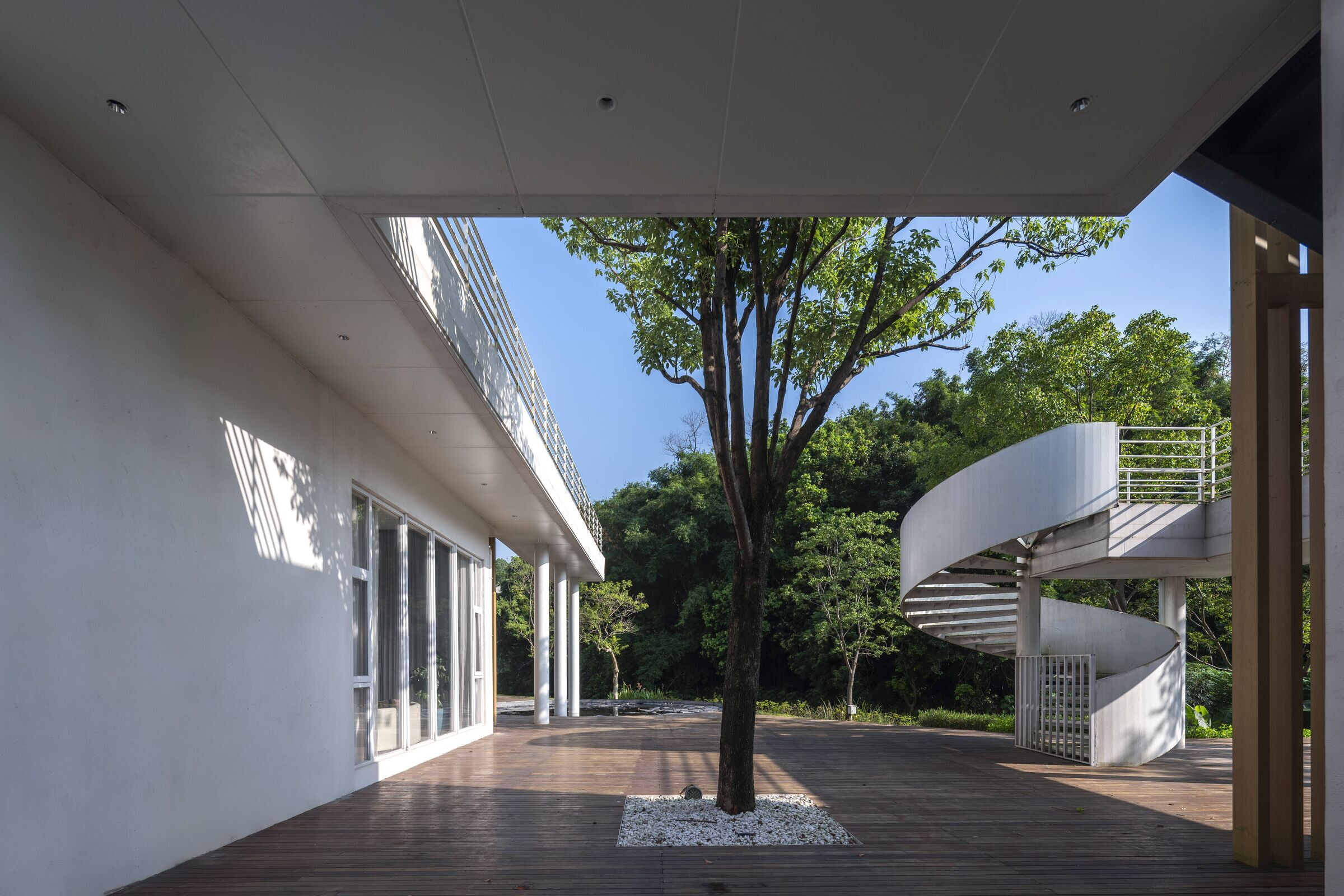
The first floor extensively uses corridors, which not only divide three different functional areas but also cope with the hot and rainy climate in Guangzhou, forming a natural ventilation path. The overhead treatment of the first floor foundation and some areas of the building further strengthens the response to the local climate. In addition, the ground of the first floor of the building is not hardened as possible, while point foundations and elevated anti-corrosion wooden floors are used. The overall elevation of the building floor allows rainwater to penetrate well into the ground, forming a cycle of water.
The three areas of the building are connected by the corridor on the second floor. The corridor is divided into a narrow and long walkway and a relatively wide platform, which not only connect various areas but also increase the space for semi outdoor activities. The corridor and the first floor corridor do not completely overlap, and the treatment of misalignment makes the gray space between the building blocks more abundant in terms of horizontal and vertical infiltration. At the beginning of the design, the roof of the building was also designed with roof greening, and the facade with vertical greening. However, unfortunately, due to cost control in the later stage, it was not achieved.
The exterior facade of the building adopts a simple and plain treatment, mainly consisting of white real stone paint paired with wooden grilles. The wooden grilles wrap the second layer of the building's surface, providing a certain shading effect and enriching the virtual and real relationship of the building's facade. The minimalist exterior design gives a refreshing feeling, effectively balancing the "temporary" and artistic aspects of the building.


Rural Reception Hall
The rural reception hall is located on the east side of the stream and mainly serves as a tea room. It has a small area, and its spacious roof and transparent facade blend well with the environmental landscape, becoming a modern pavilion.
The building is circular in shape, with a circular inner courtyard in the center. The roof is high on the outer side and low on the inner side, forming the traditional “Four waters returning to the central courtyard” trend. The exterior façade of the building facing the workstation and park adopts floor to ceiling glass windows. The transparent interface pulls the outdoor landscape into the indoor space, and also creates a visual exchange between the workstation and the reception hall. Part of the floor glass windows uses wooden grating on the inner side, which not only provides shade but also echoes the exterior form of the rural revitalization workstation.
In order to make the building lighter and more transparent, the reception hall adopts steel structure. In the design, architects and structural engineers discussed and hoped to set up as few columns as possible. Finally, the steel columns are divided into inner and outer rings, with the outer ring of 8 columns located on the inner side of the exterior façade, and the inner circle of columns are arranged around the inner courtyard, reducing by half the number of outer circle columns to 4.
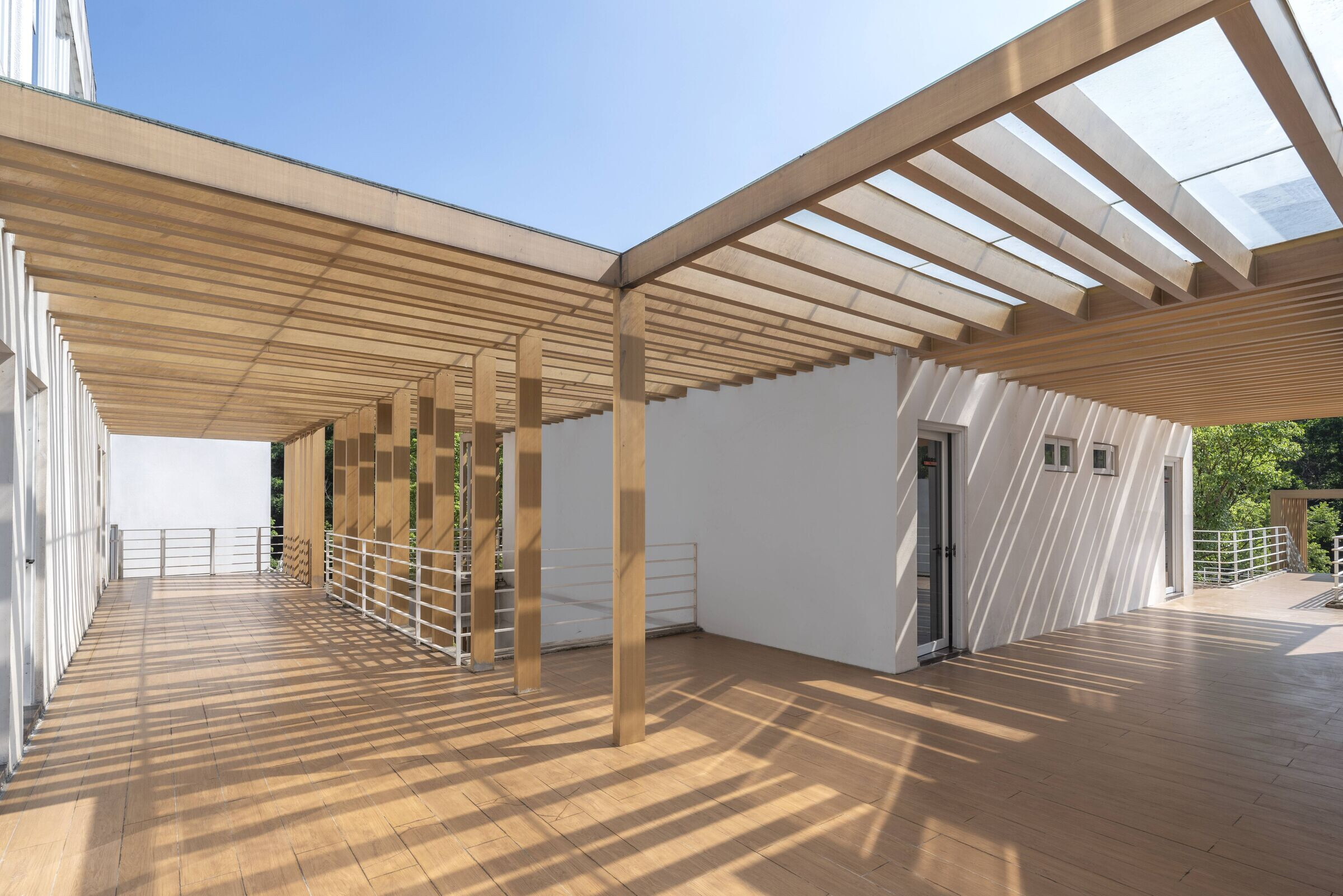
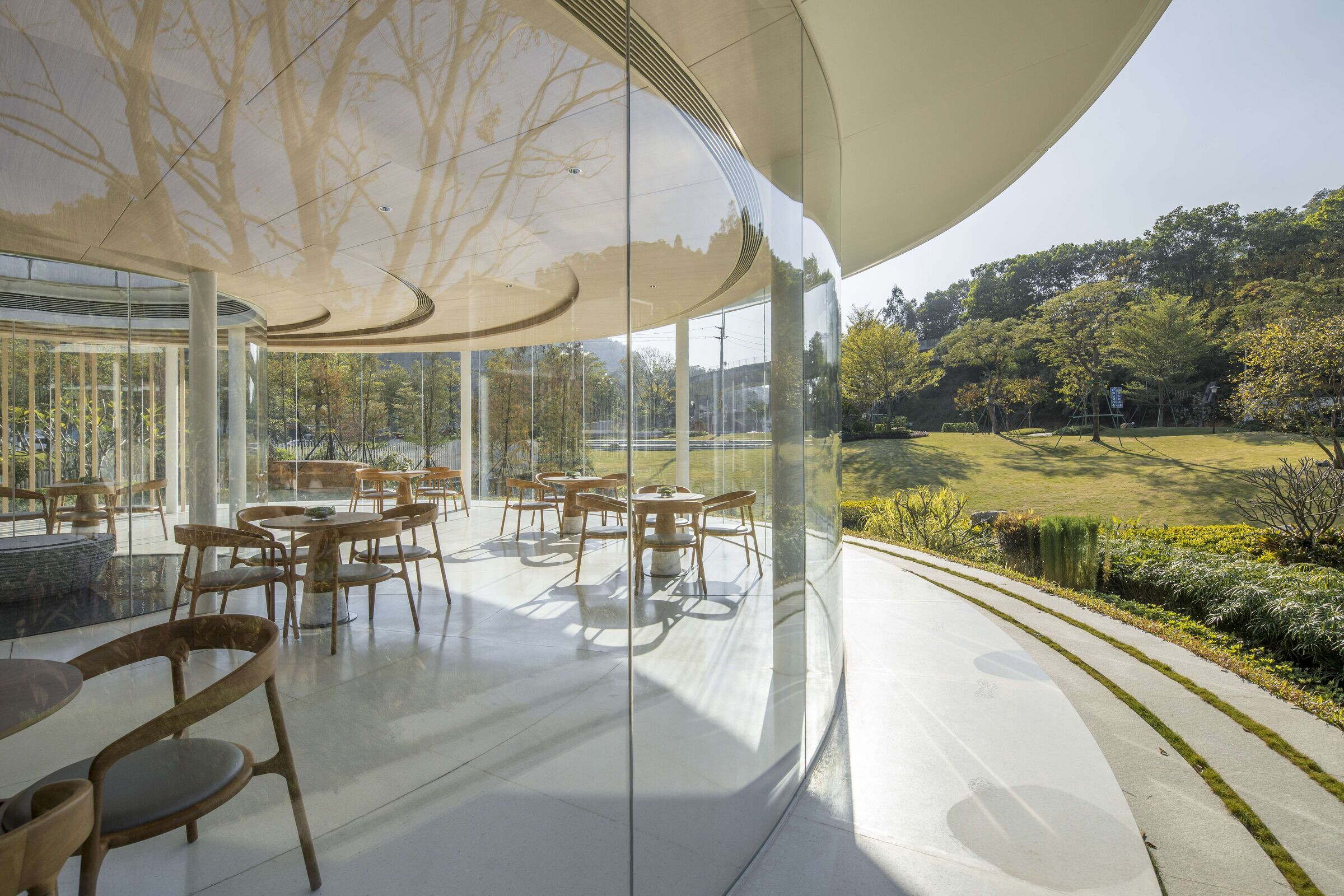
The entrance of the building adopts an inward concave treatment, and the inward concave part is equipped with a shallow water pool and stepping stones on the ground. Guests need to "step on the water" to enter the building. The facade here uses a closed wall treatment, accompanied by Chinese style hexagonal windows and rockery. The entire process reminds people of Chinese garden architecture, which gives the reception hall a sense of culture and fun.
The interior design of the reception hall also strives for freshness, with flat terrazzo floors and fan-shaped dividing lines, reflecting the architectural form. The roof is bowl shaped and features a wooden veneer. The lighting and air conditioning outlets are cleverly integrated with the gaps in the wooden veneer, ensuring the integrity of the space. The curvature of the indoor roof extends outward, becoming the overhanging eaves of the building. Corresponding to the eaves, there is a circular platform above the ground on the periphery of the building, which provides outdoor seating for guests to rest and also allows the building to "float" from the ground, increasing the lightness of the building.
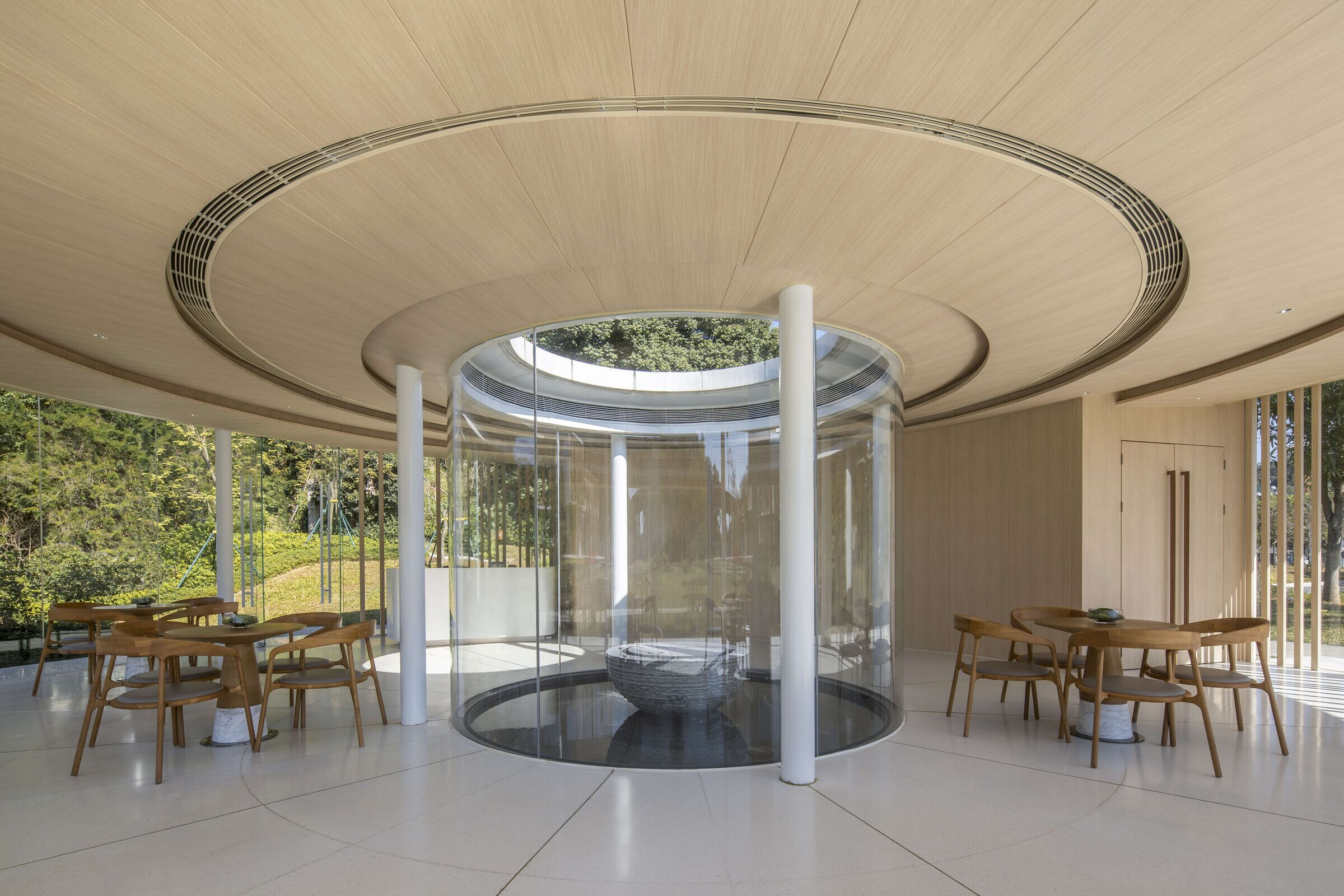
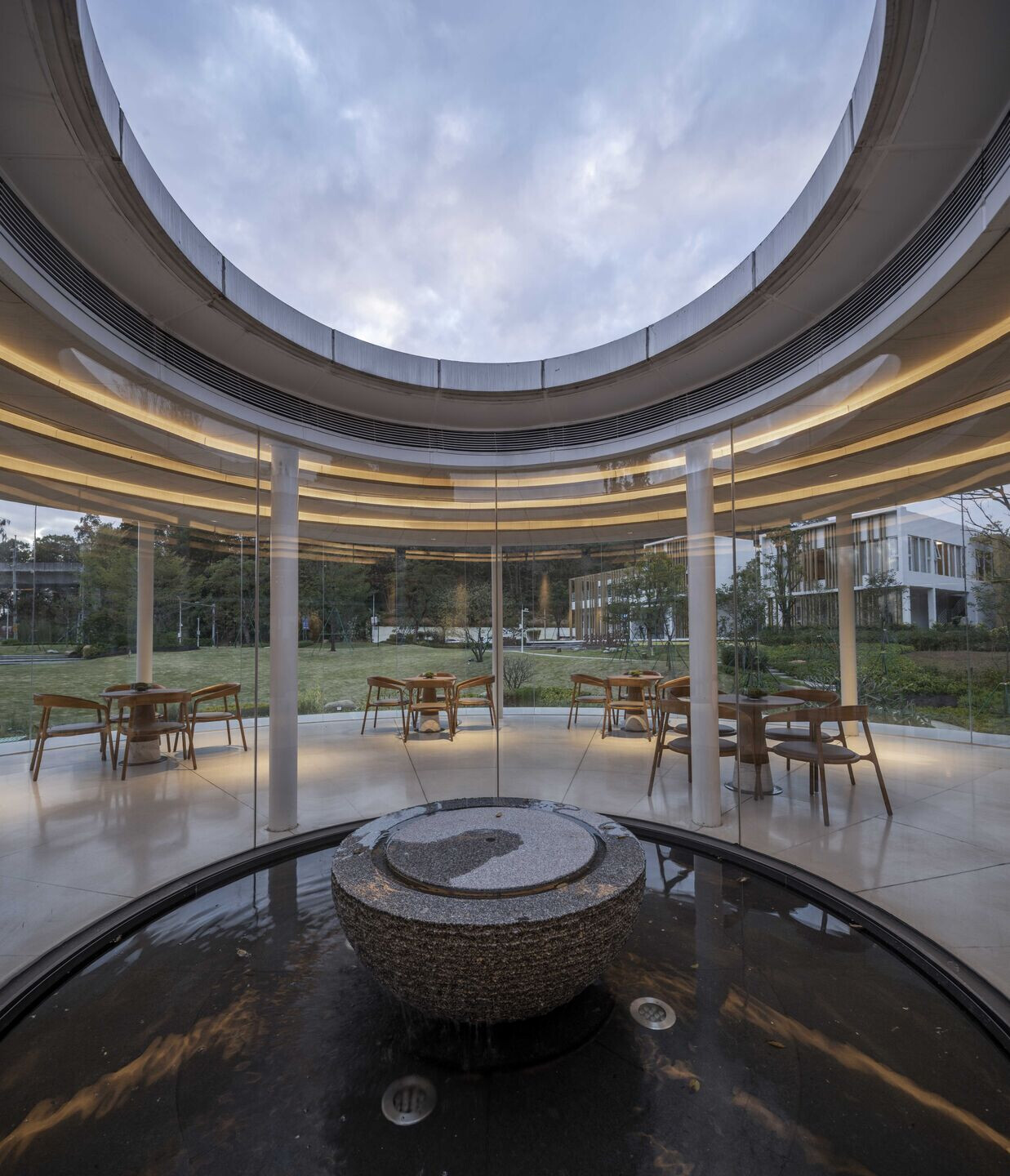
Conclusion
'Light' is the most prominent design concept of this project, from the relationship between architecture and environment, to the choice of workstation construction form, the form and texture of rural reception hall, and further to the handling of the structure and details of the two groups of buildings. The architects hope that architecture expresses itself with different levels of 'lightness', which not only include lightness in form and structure, but also include the relationship and attitude of the building towards light interference and change in land and environment.
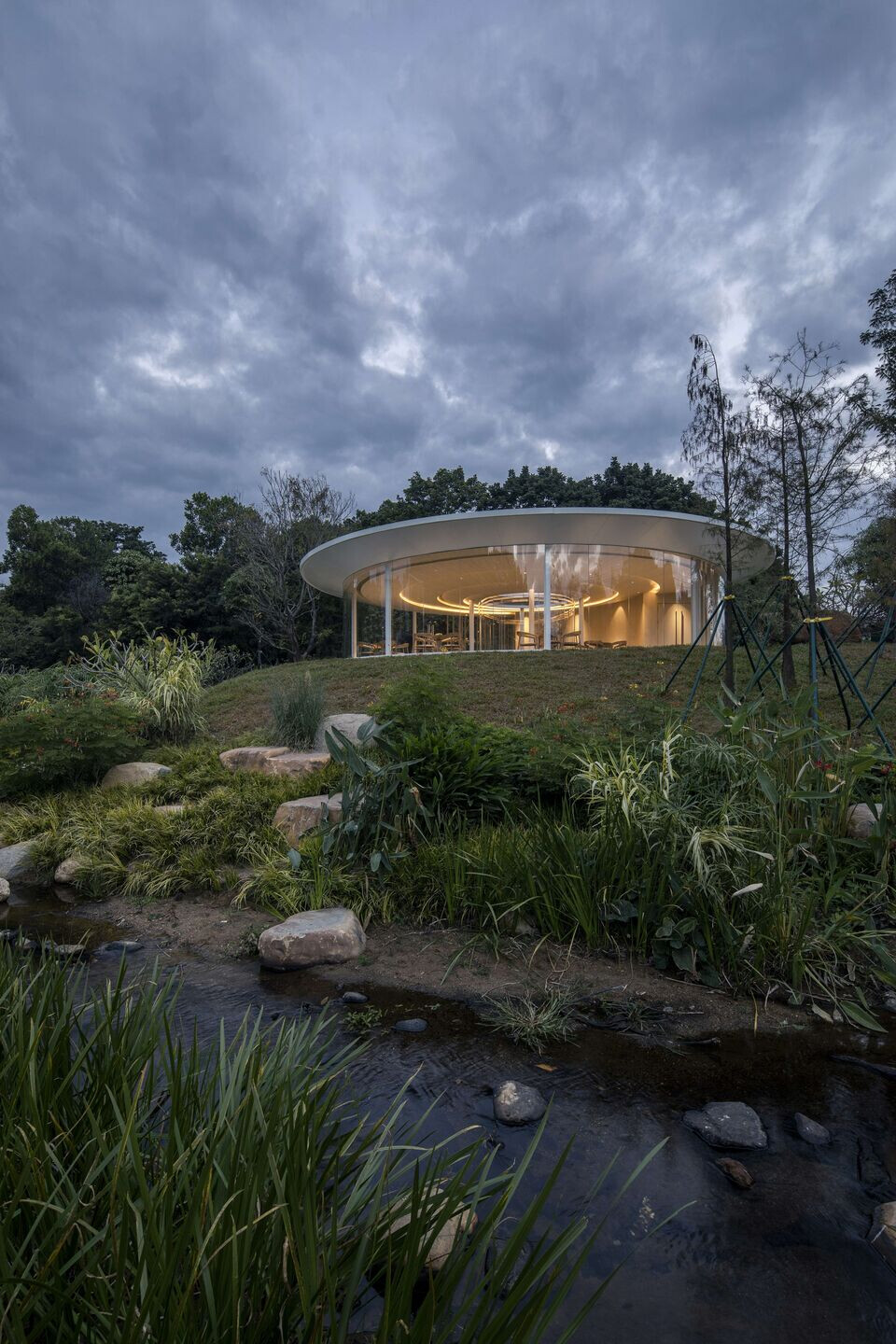

Team:
Client: Nimble Group
Architectural and interior design: 3andwich Design
Principal architects: He Wei, Chen Long
Design team: Tang Jing, Wang Ziyi, Meng Xiangting, Zhou Junjie, Wang Dongsheng, Liu Yong, Zhu Yanming
Photographer: Jin Weiqi
