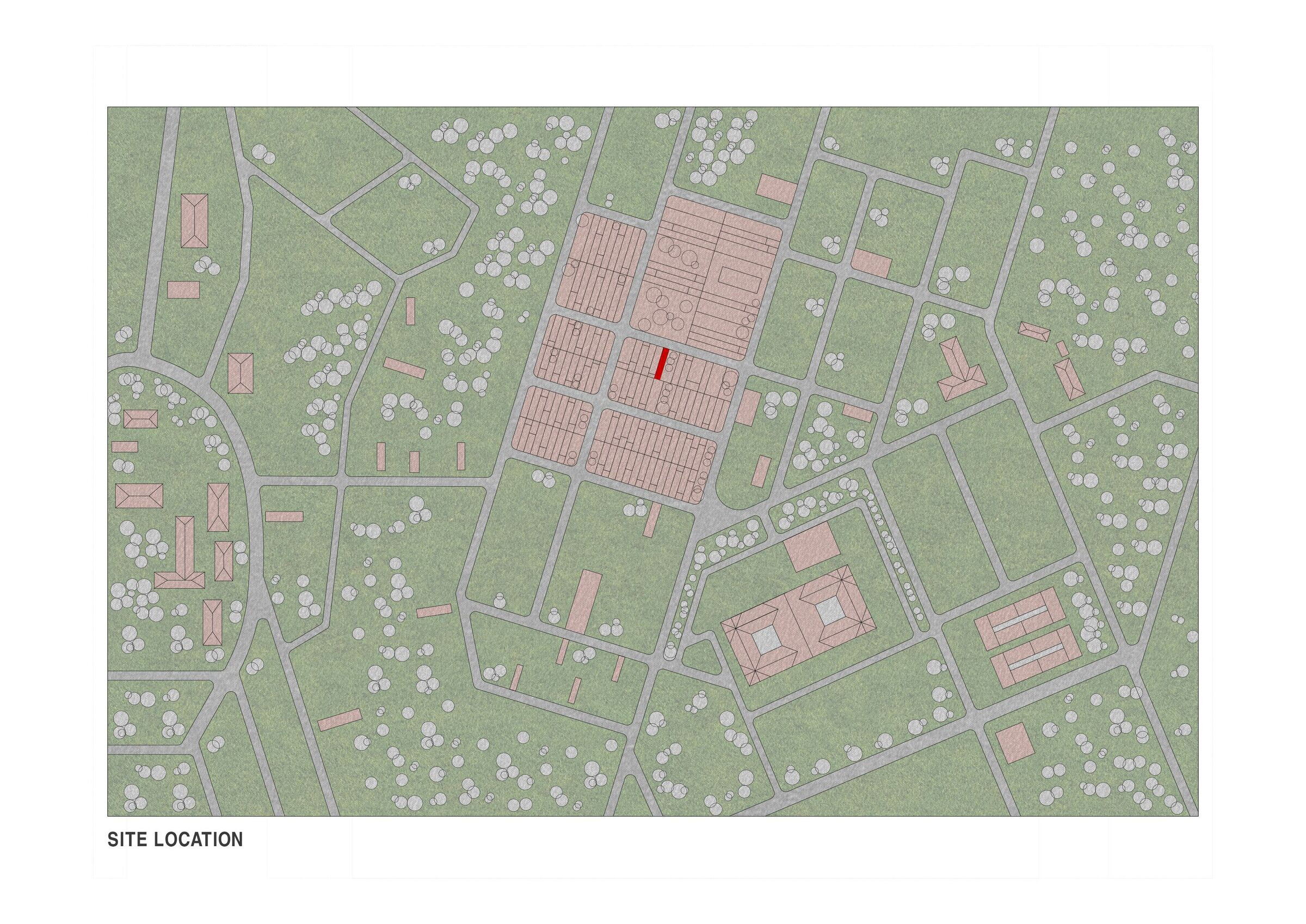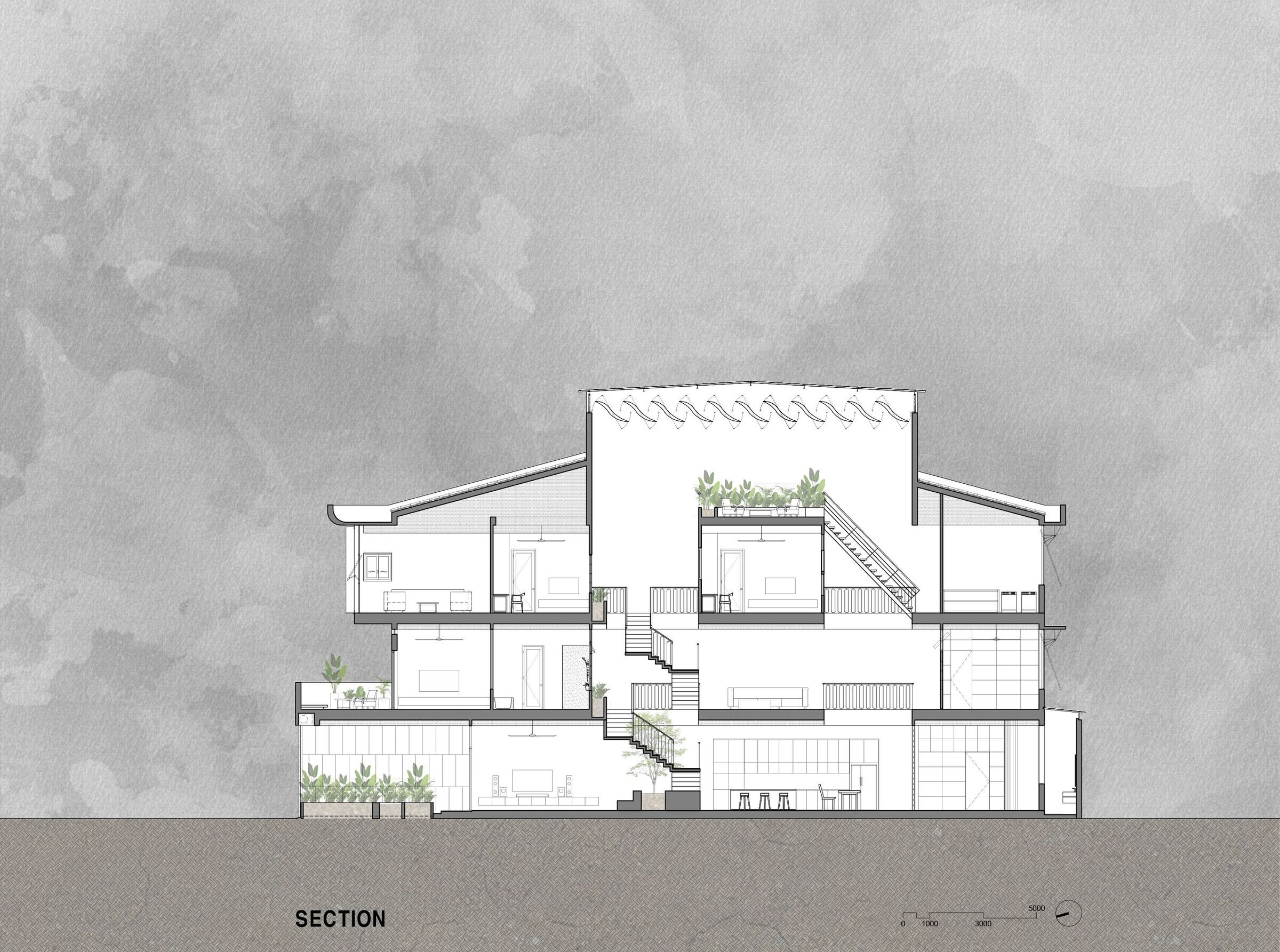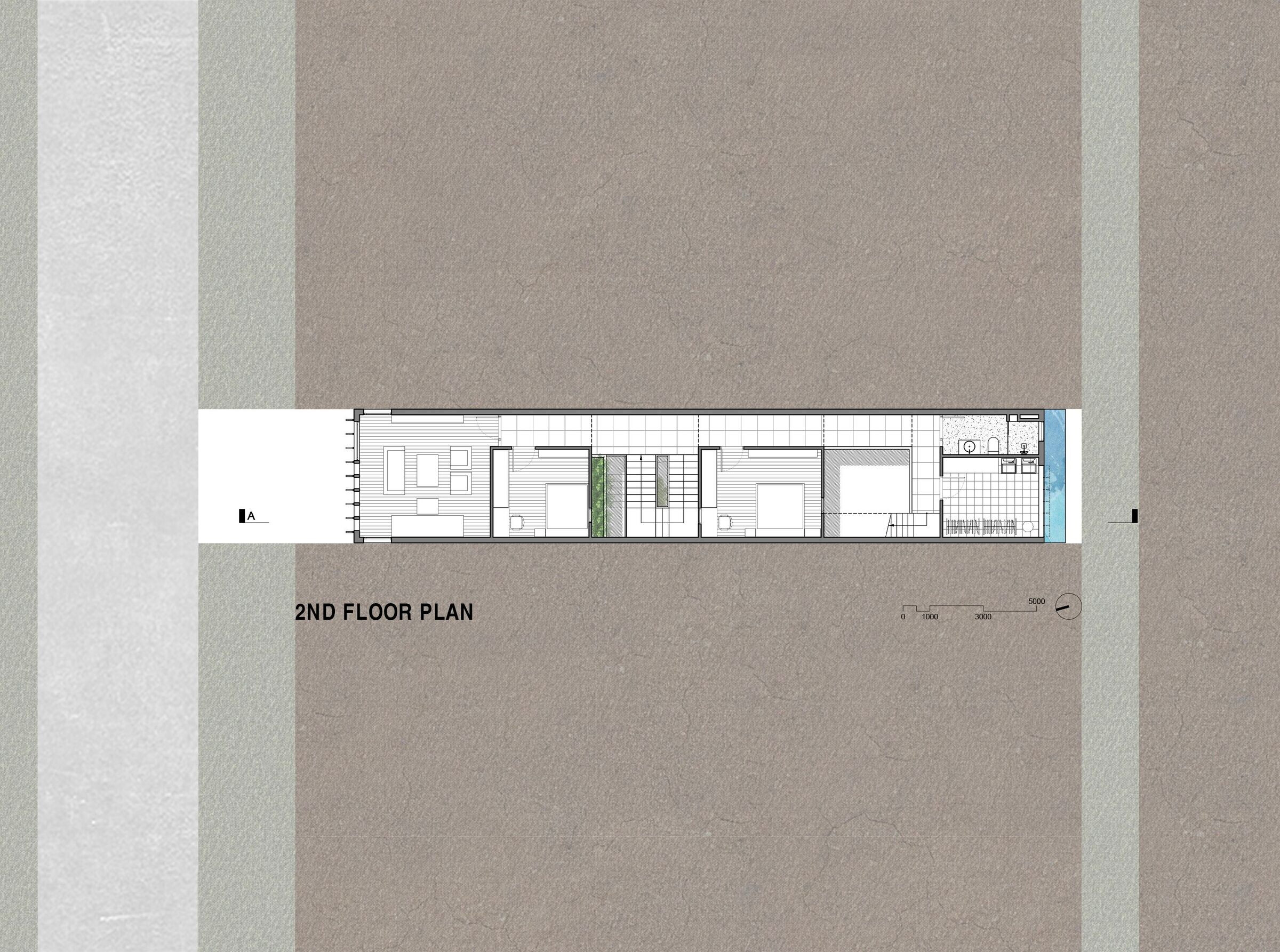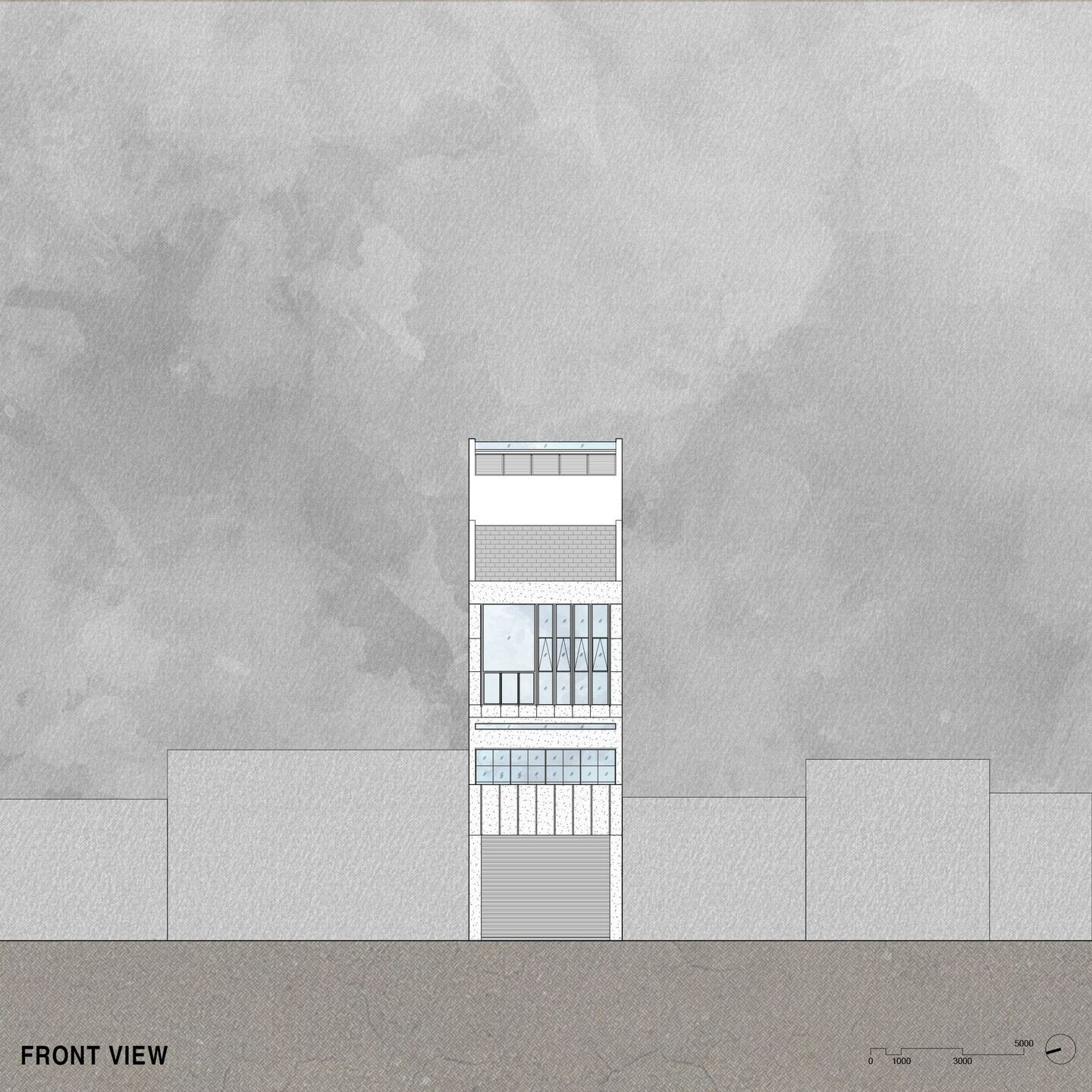Hue house project is located in a new residential area in Bao Loc city. The client is a family of five, parents and four children. The plot of land size is 5x30m, which is a very typical site for Vietnamese urban tube house.
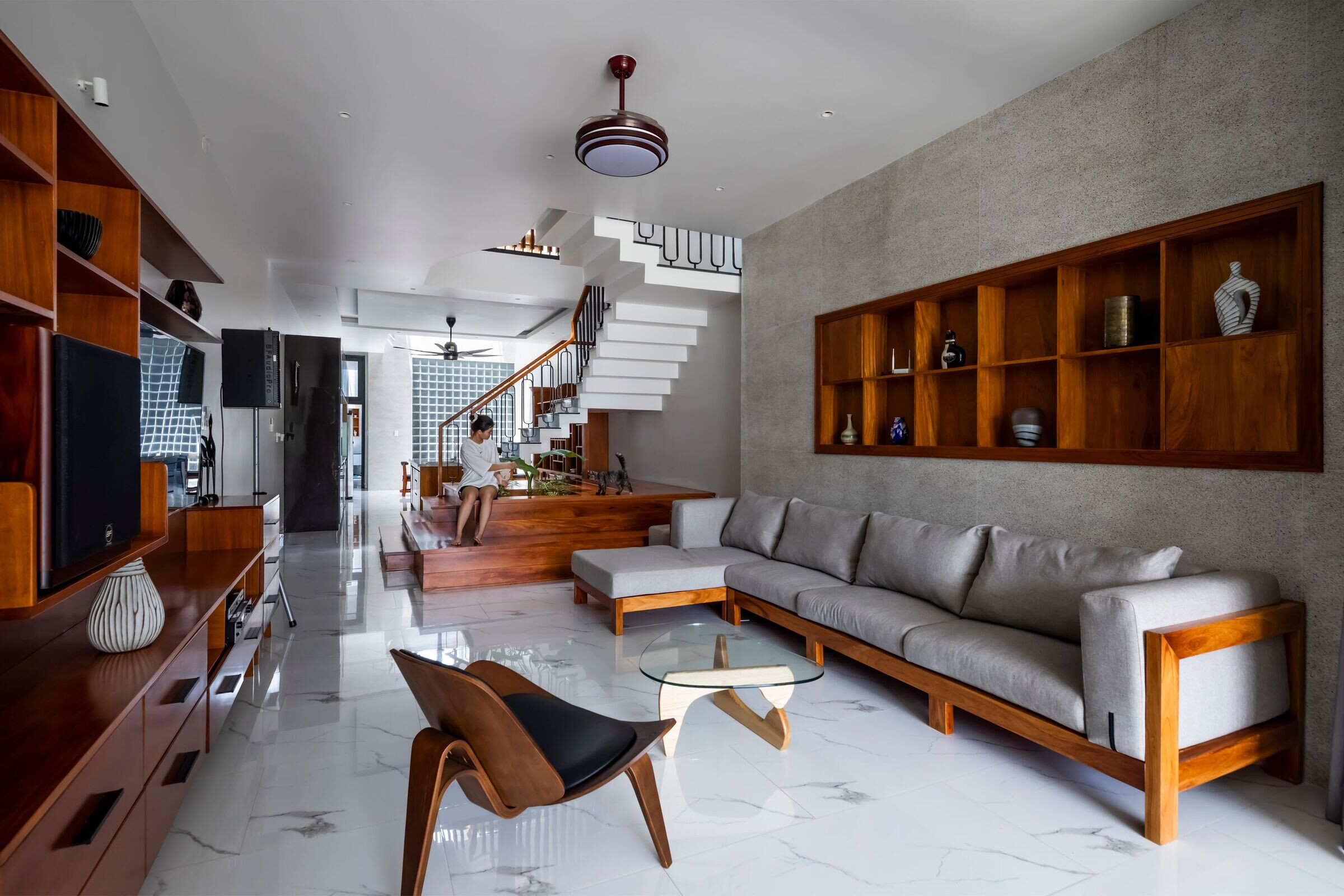
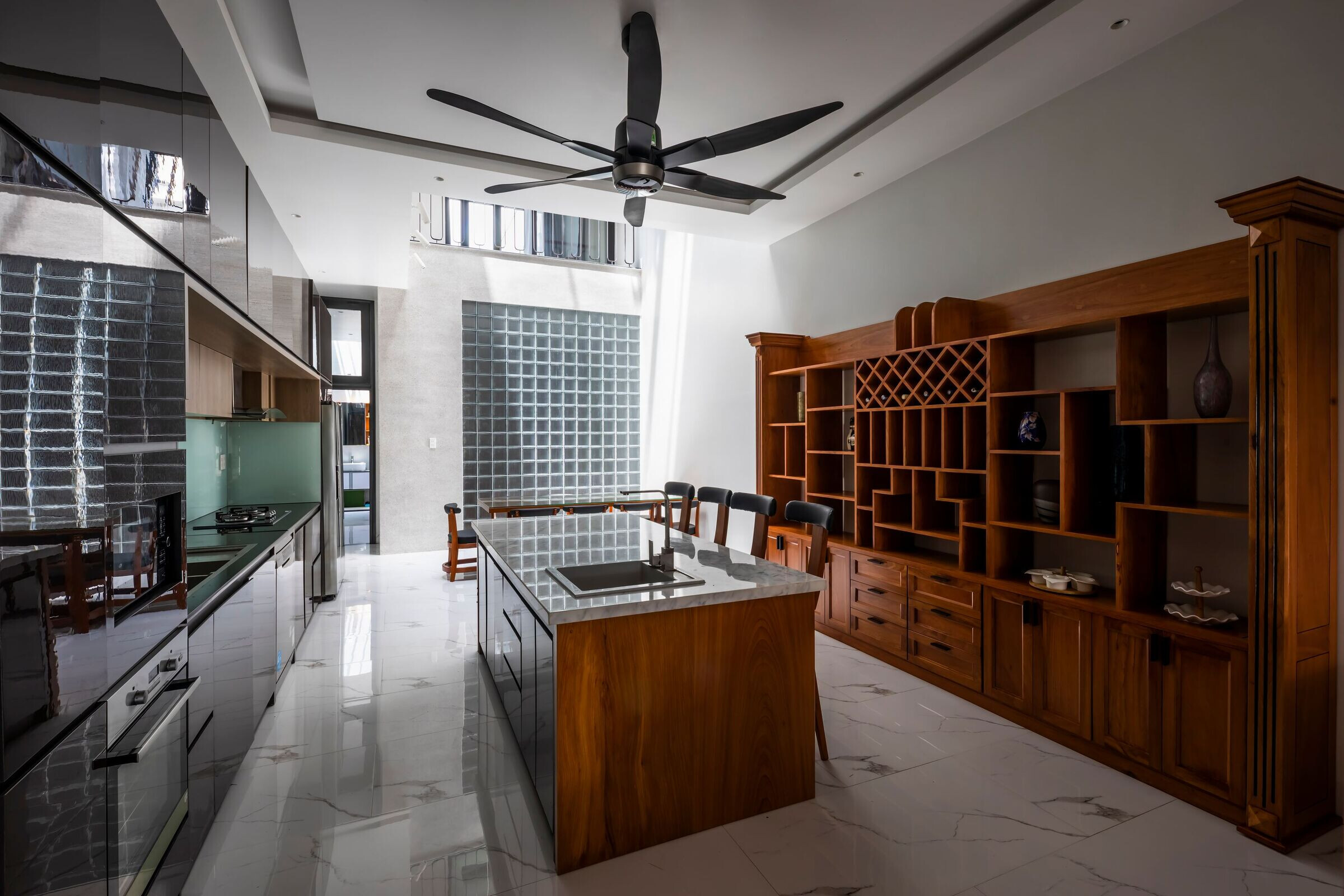
With a large family to live in a long and narrow space, we want to bring lively spaces, natural elements and connecting people as much as possible.
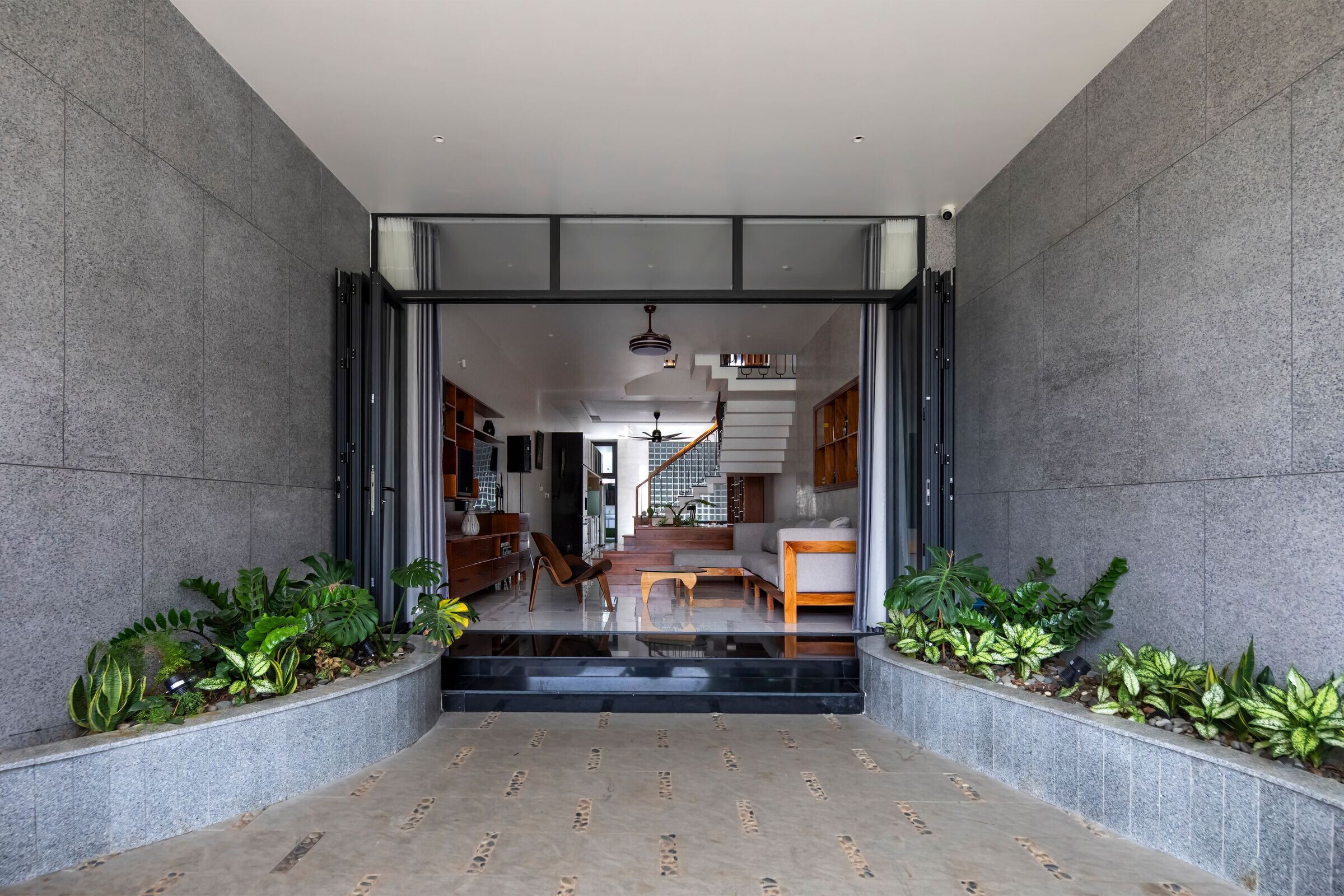
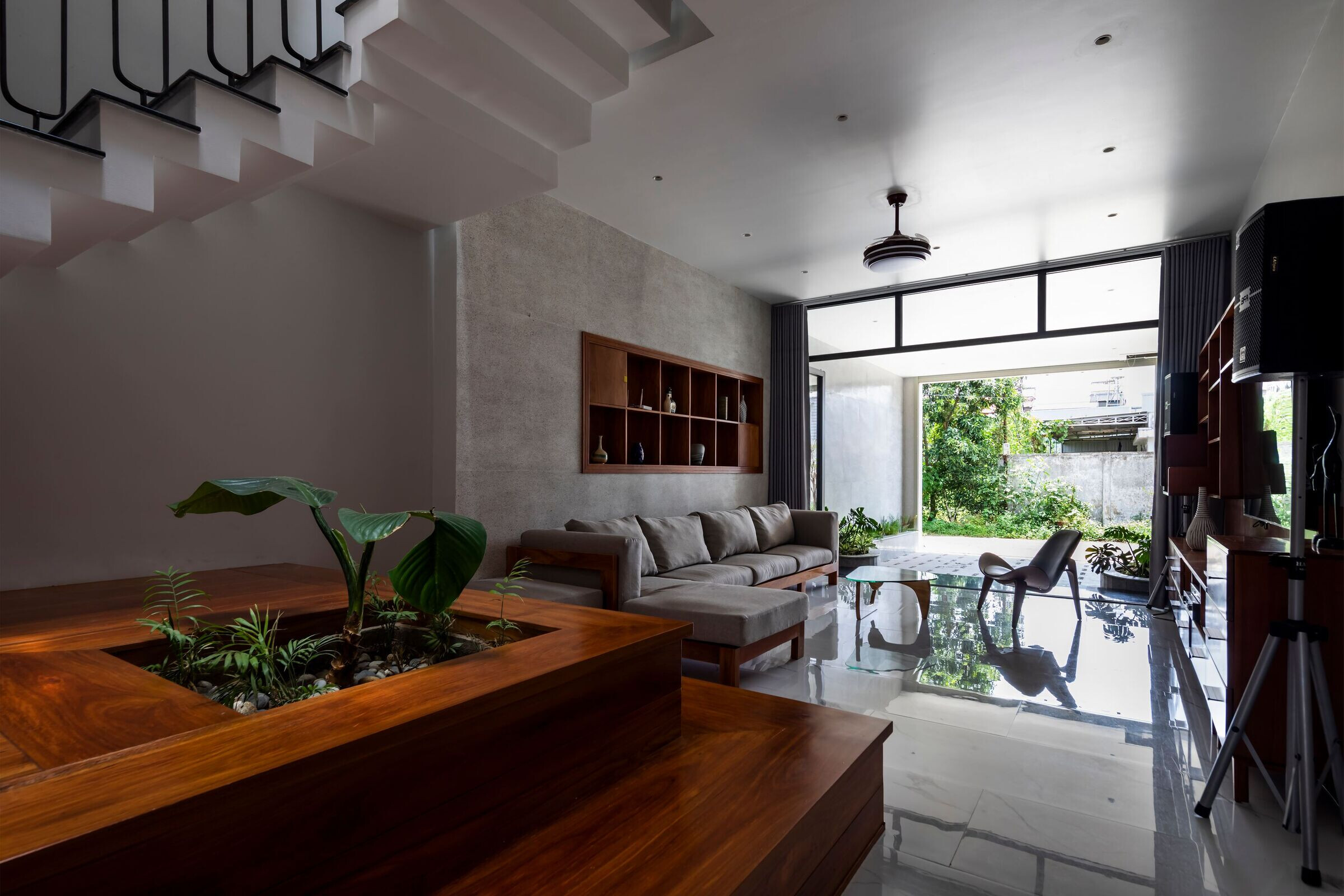
The house has 2 large voids, allowing natural light to penetrate from the roof to the ground floor, ensuring the house is always full of light. As the sun passing by, the light comes down, create a rhythm of light and dark inside the house. Between the 2 voids, family member can see and communicate with each other easily.
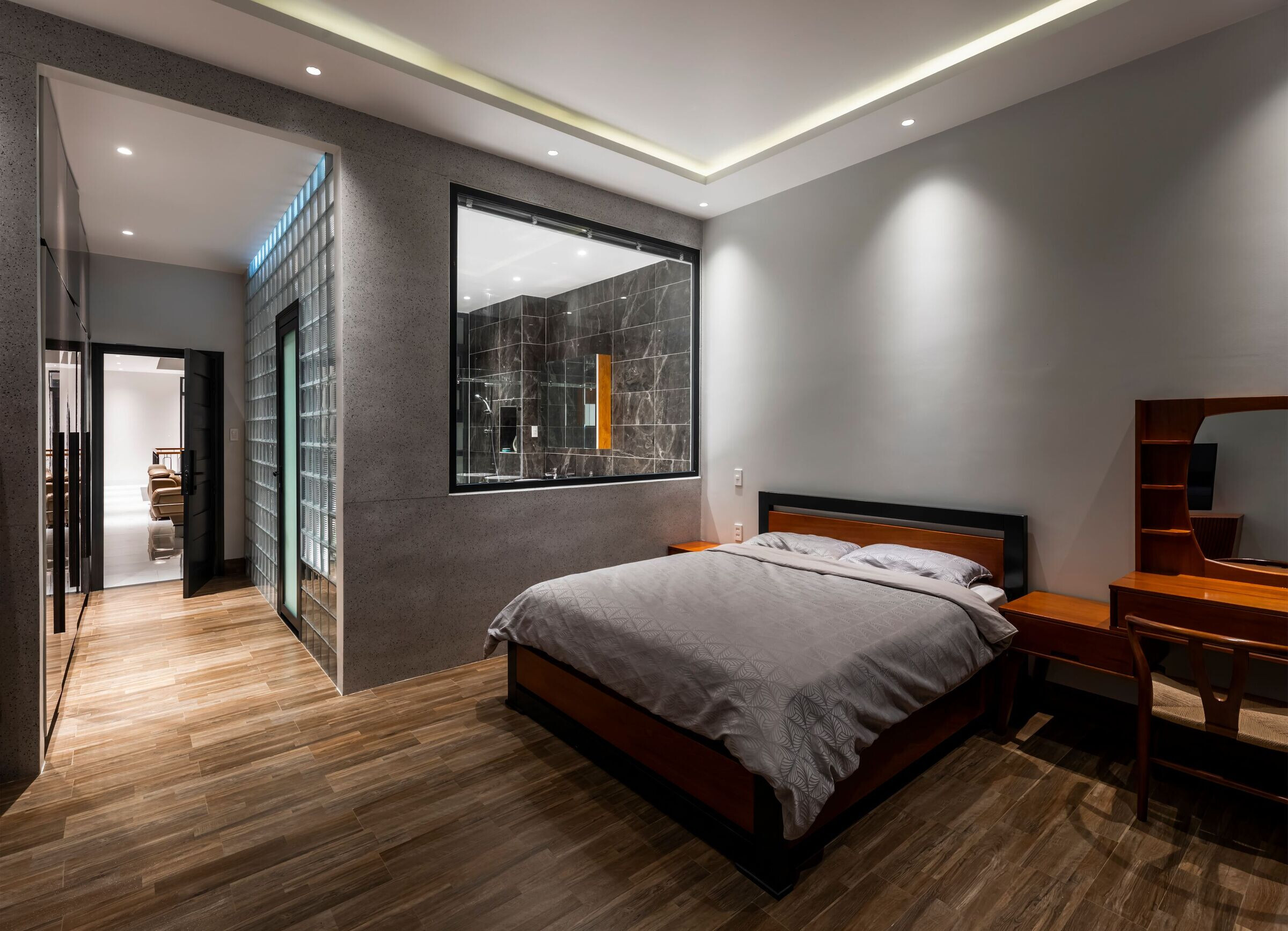
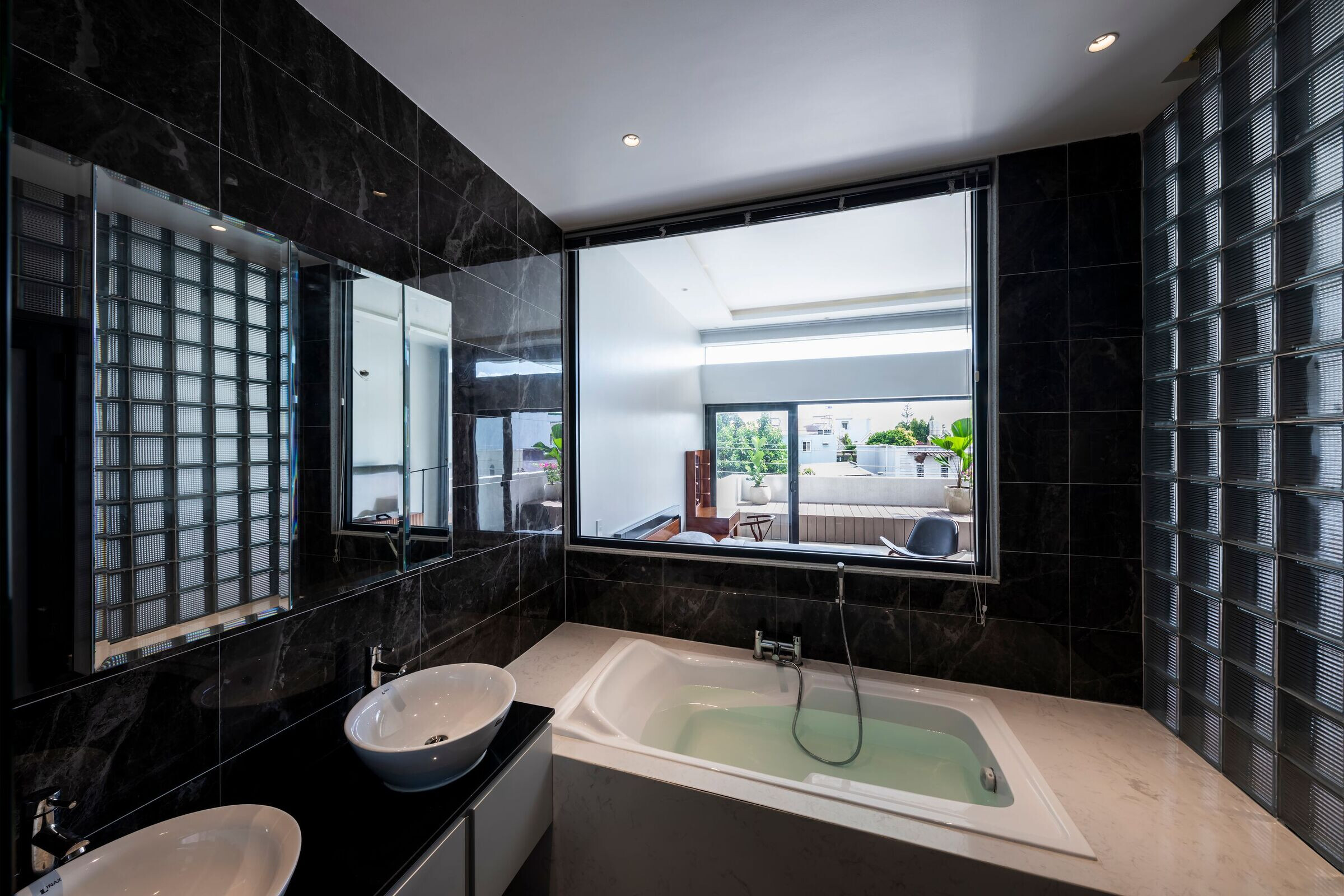
The main highlight of the project is the steel louver system that spread throughout the house's roof. With mechanical properties of the laminar system, the user can adjust the amount of light entering the house. As the owner desired, the louver system can rotate, regulates the amount of light and helps to increase the aesthetics and user experience. The flexible space layout along the voids ensures that the rooms are airy, with a pleasant view and also saving the use of electrical equipment.
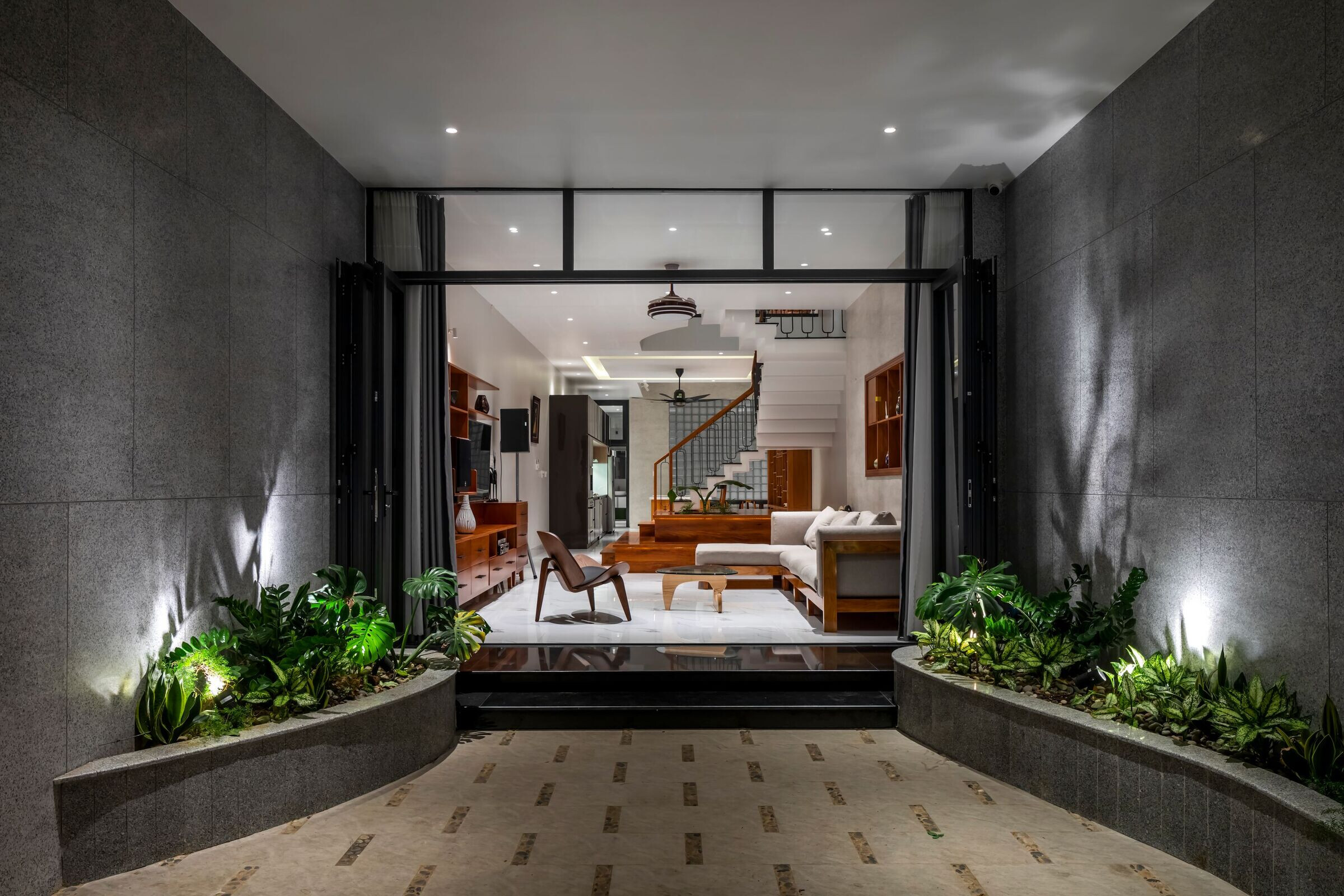
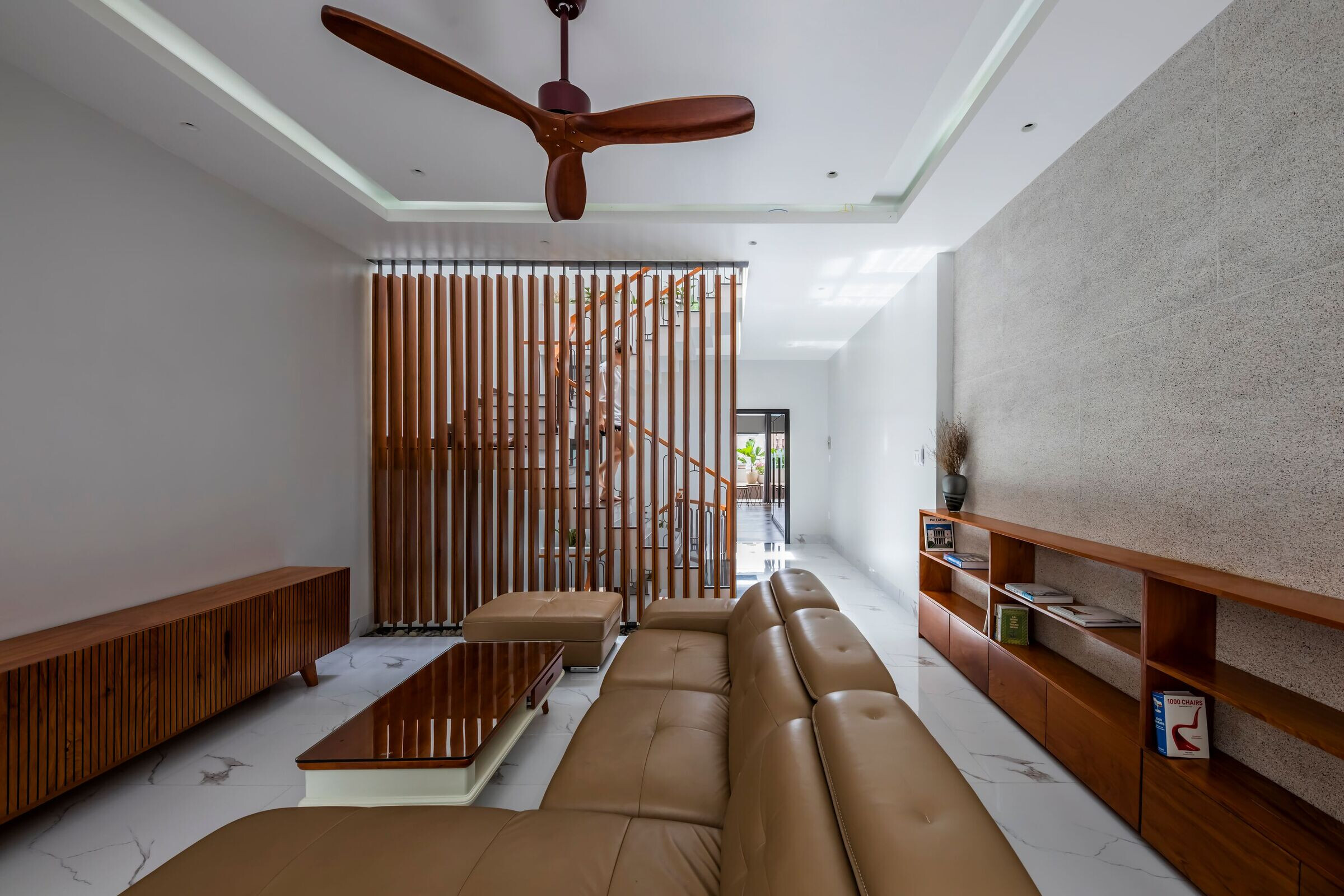
The terrace of the house, where sunlight hits after passing through the steel louver system, has an interesting light effect for the homeowner to sit, read, and use as a space to grow more green vegetables, an extra supply of food.
