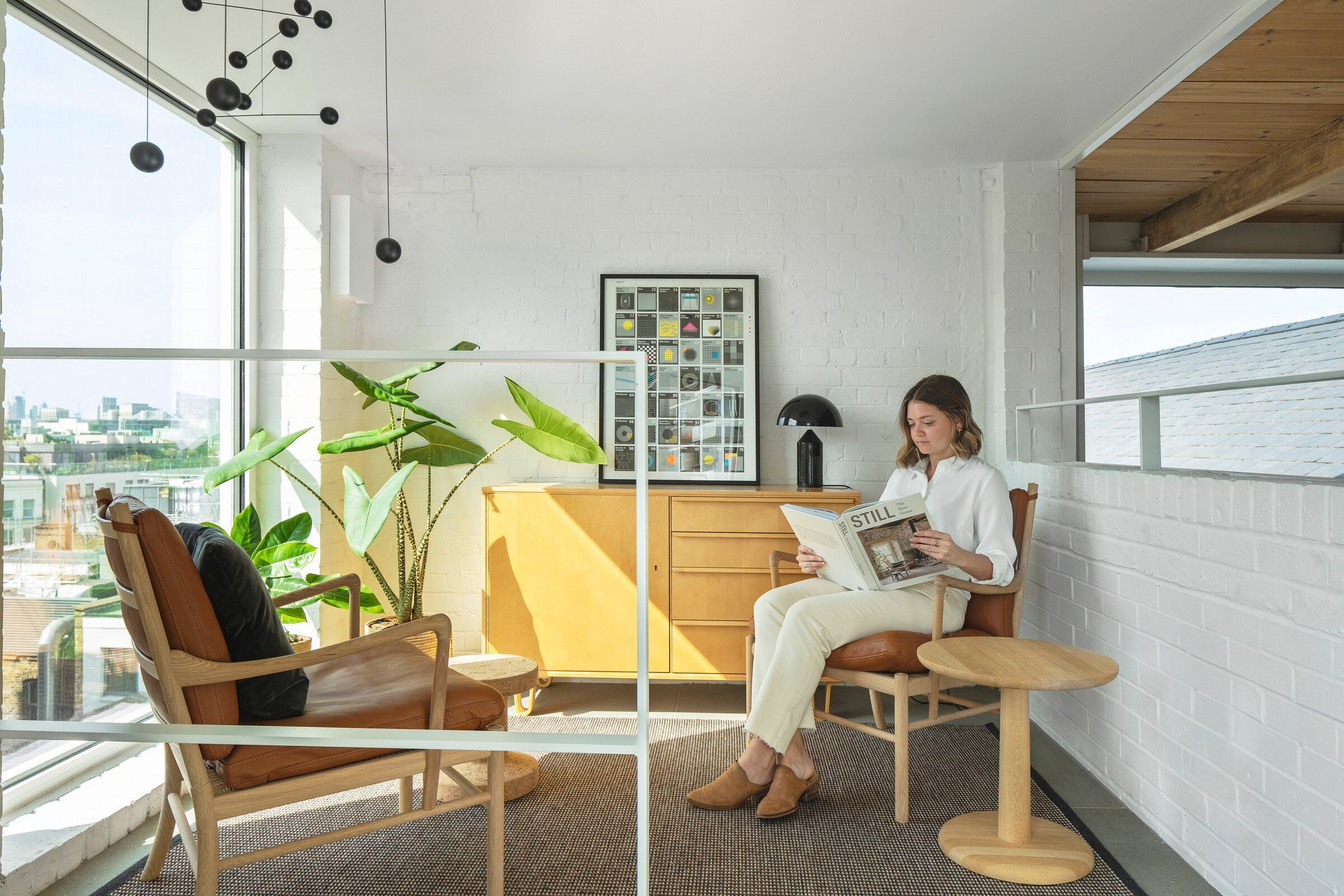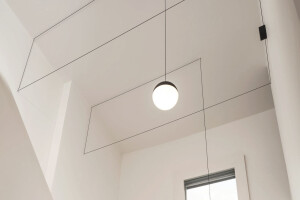What was the brief?
For its new studio, the IA’s London team bypassed prior precedents of office design and transitioned the concept of office to the concept of home. This approach moves away from a mindset of individual ownership to a more shared experience, prioritizing ease, wellbeing, inclusivity, and innovation over entitlement.

What were the key challenges?
Working from home has proved alluring for many professionals during the past two years, despite an admitted longing for the comradery and synergy generated at the office. With the onset of the pandemic, the world entered the “Hybrid Movement,” which gives people more convenience and choice, more space for collaboration and community, and less space for desking but is creating a challenge for equity of experience. The workplace is changing to reflect the communities they serve, and this can only be done by understanding the needs, desires, and attitudes of the people who will use these spaces.
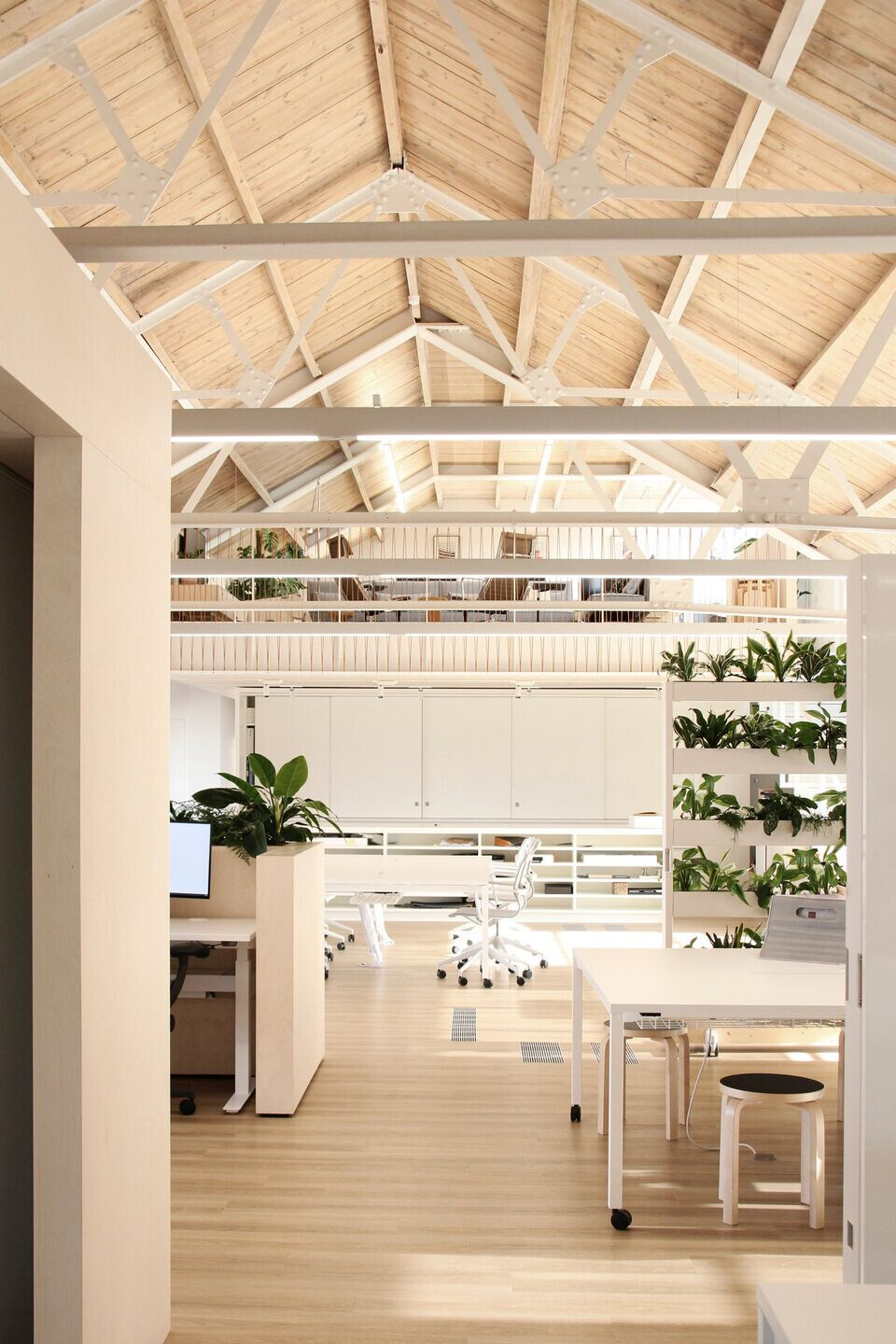
What materials did you choose and why?
An internal survey helped determine its requirements and identify its critical functions, and a scorecard was created to rate candidate sites. As a platform for innovation, it would have to empower creativity, provide healthy choices, spark new opportunities, and reflect IA’s culture and values. The concept of home repeatedly came up during design discussions and became the dominant theme. The office as a home was envisioned as a venue with the same welcoming familiarity, warm hospitality, and ease of transition from space to space that nurtures the growth, balance, and wellbeing associated with the idea of home.
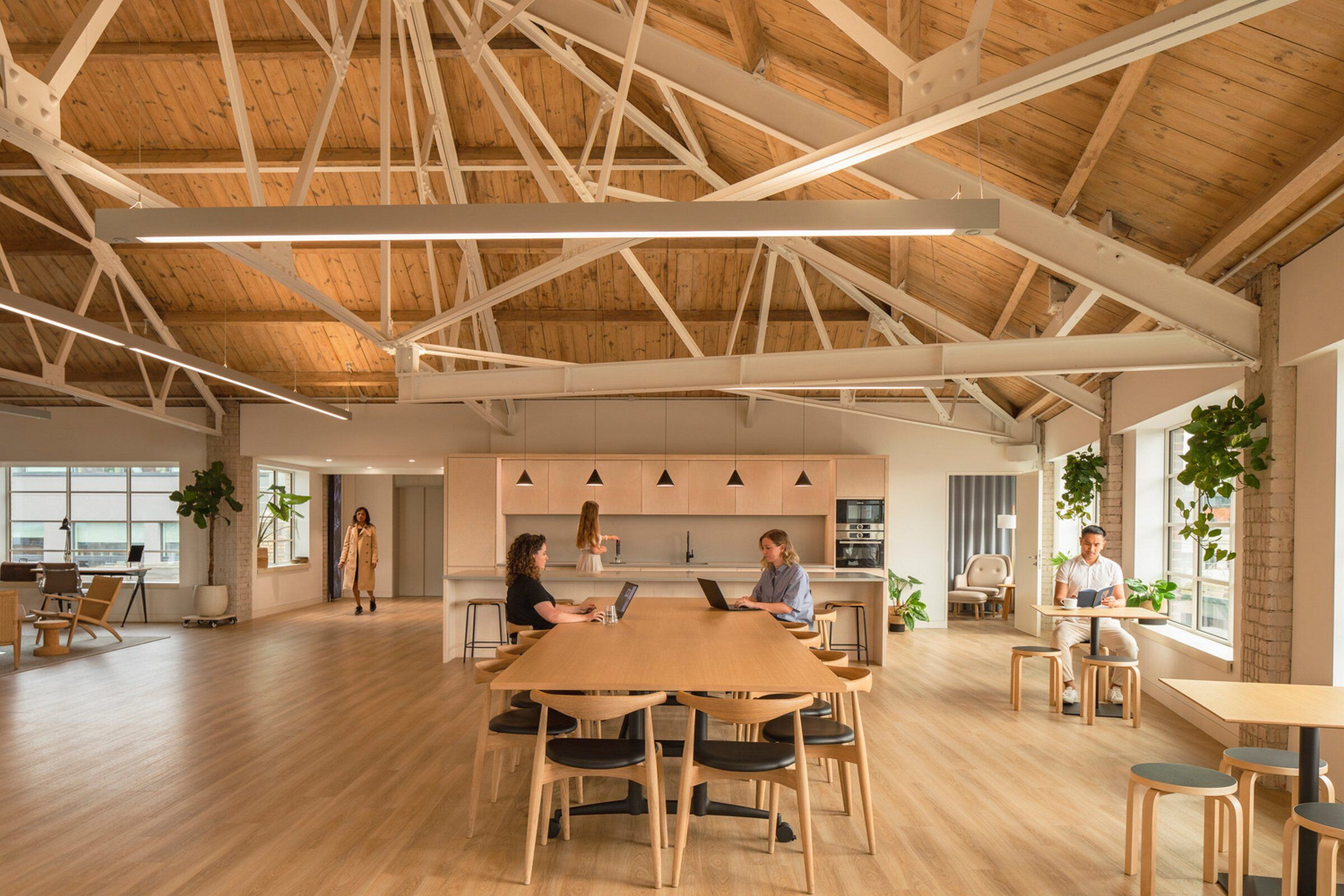
IA decided to create a fluid environment that provides a landscape of space variety for people with empowerment to work where and how best supports that individual's activity or preference. IA also created a new role – introducing a community manager into the studio to help cultivate culture and positive experiences by organizing social events, running studio communications, and interacting with people to understand how the studio can continue to make the environment better for all. This role also helps ensure that new joiners are onboarded into the culture, etiquettes, and rituals
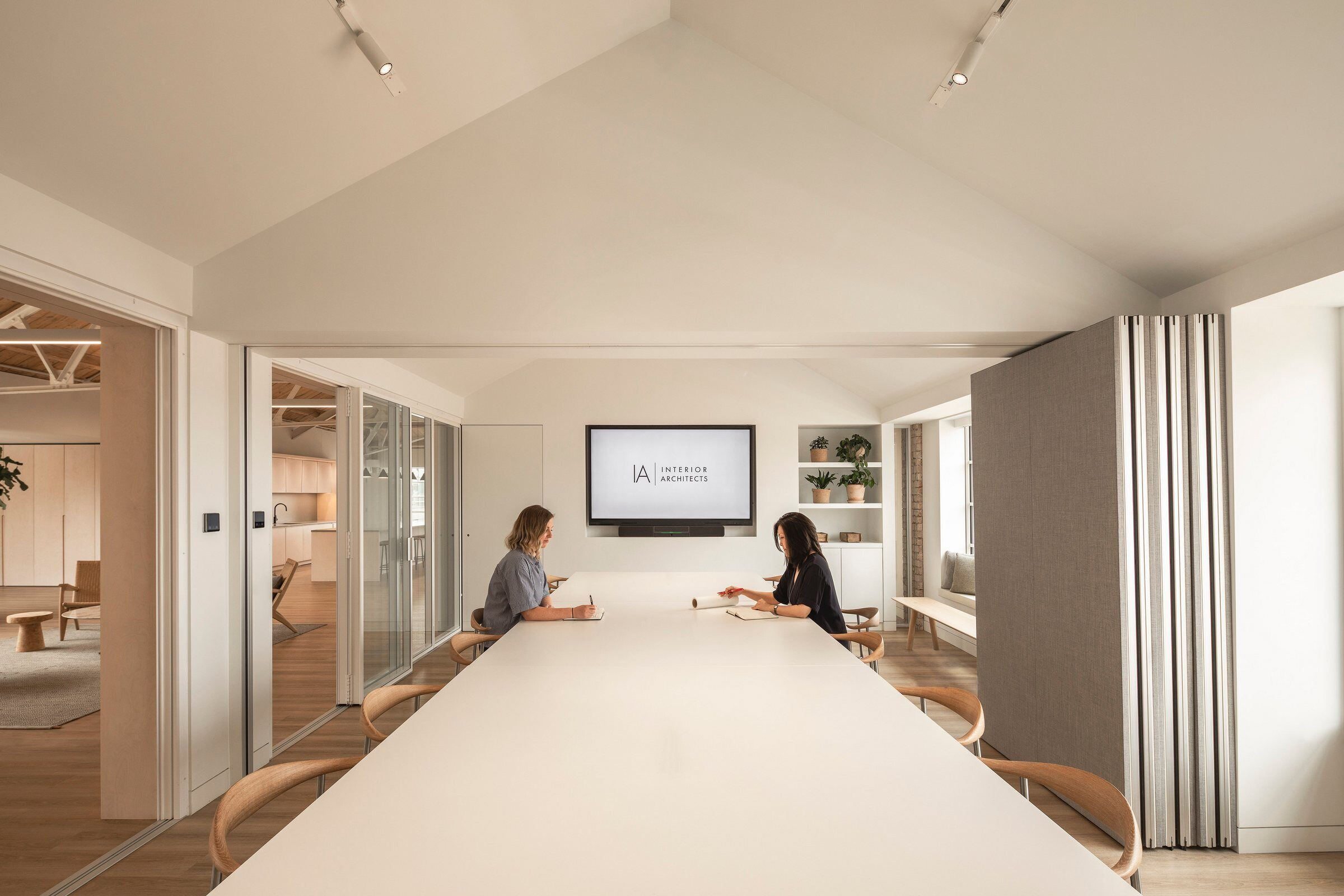
The Sheds, a highly visible meeting room enclosed by glass walls, splits into two smaller rooms via a retractable acoustic wall. The Workshops, a central R&D area for co-creation, is also inherently flexible, with a variety of work surfaces and a hot-desking system of workstations.

Team:
Architect: IA Interior Architects
Architects and Designers:
• Brian Szpakowski, Managing Director, Principal, IA Interior Architects
• Rob Boell, Project Director, IA Interior Architects
• Andy Roberts, Technical Director, IA Interior Architects
• Jordan Jones, Strategy Director, IA Interior Architects
• Vincenzo Miceli, Project Manager, IA Interior Architects
• Prabha Jackson, Design Director, IA Interior Architects
Mechanical Engineer: Elementa Consulting*
Structural Engineer: Davies Maguire*
Electrical Engineer: Elementa Consulting*
General Contractor: IOR Construction; BW: Workplace Experts*
Project Manager: Colliers
Quantity Surveyor: Exigere*
Photography: Ed Reeve
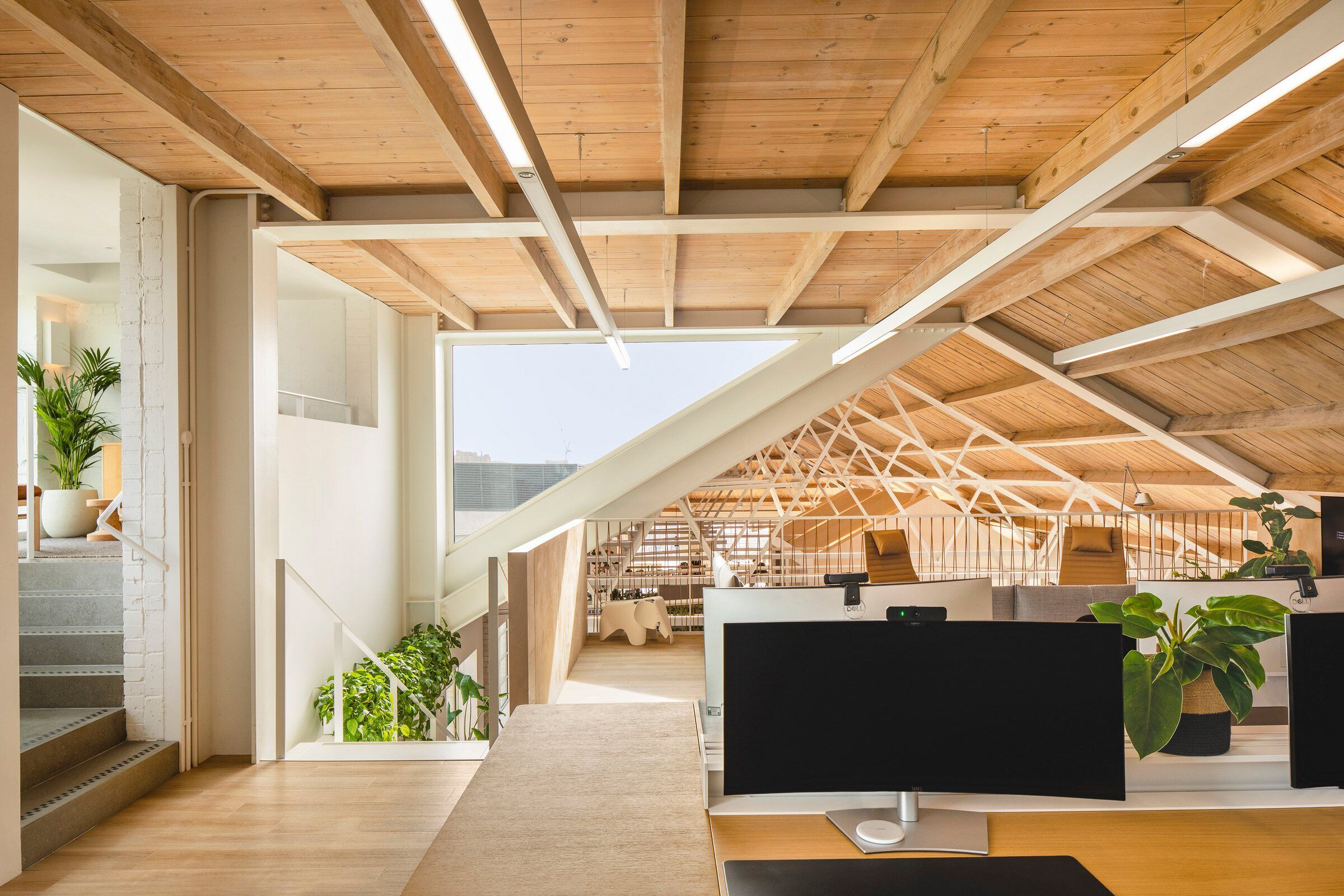
Material Used:
1. Carpet: Kasthall
2. Concrete: Cemento*
3. Flooring: IVC Flooring
4. Furniture: Knoll International, Carl Hansen, Vitra, Fritz Hansen, HAY, Fredericia, Pastoe, Icons of Denmark, Herman Miller, Bisley
5. HVAC: AET Flexible Space*
6. Lighting: FLOS, Artemide, Santa & Cole, Oluce
• Brunner
• Opus Magnum
• Hitch Mylius
• Humanscale
• Cherryade
• Plant Plan
• Scootscape
• Secco Sistemi*
• Bill Amberg Studio*
*Contracted for the overall refurbishment of Harella House. Architect: Piercy&Company
