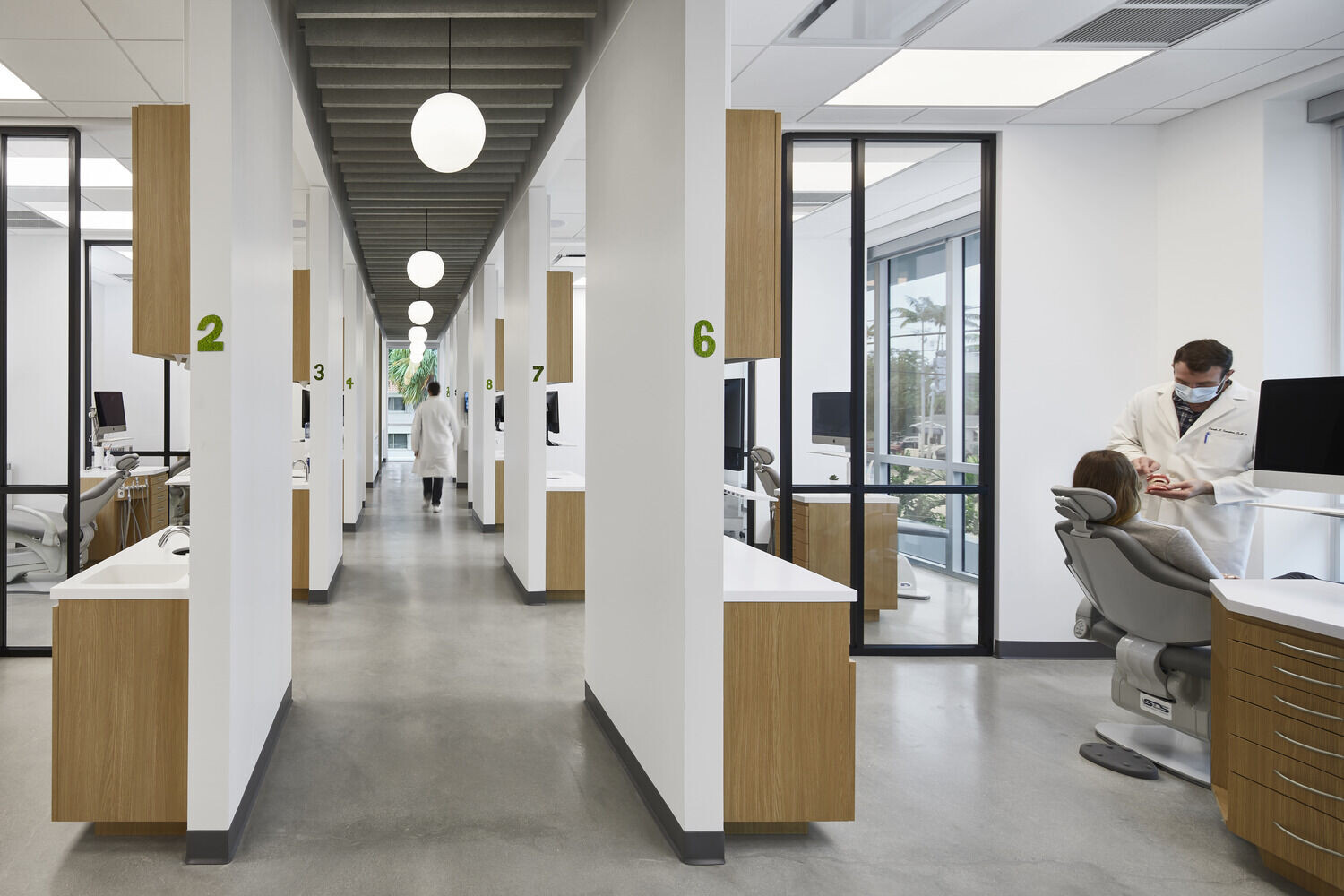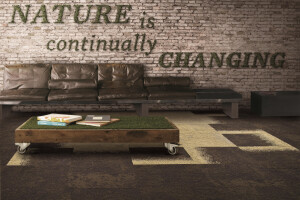A two-story structure, 7,500 square-foot in Coral Gables, FL, purpose-built for this required interiors that would enable a unique environment for the delivery of patient-driven orthodontic care; inspire smiles, fun, and community; and also educate for environmental stewardship. An additional goal was to earn LEED Platinum certification.
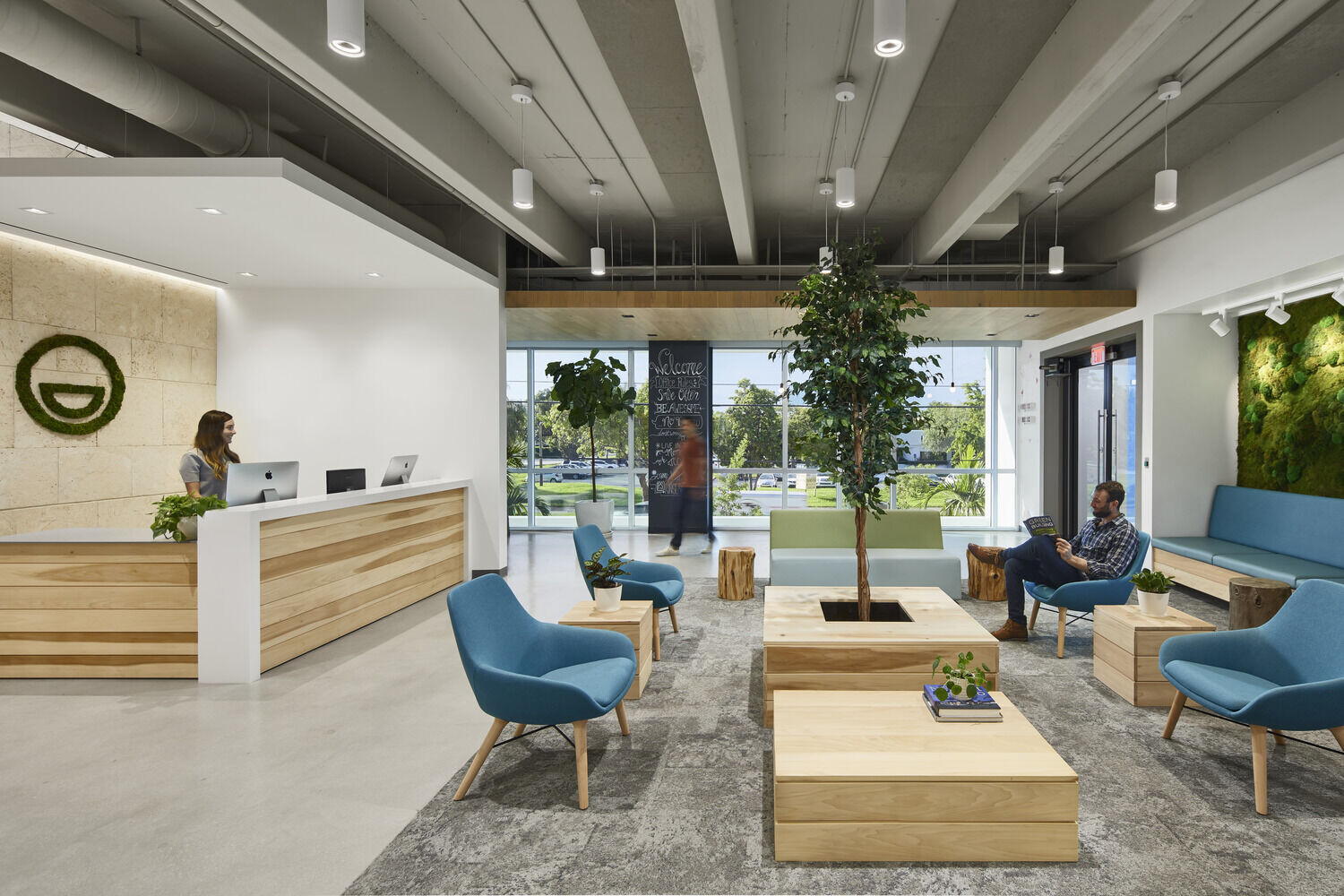
To realize these objectives, the building structure and the interiors explicitly connect with nature. Starting with solar panels on the roof, meticulous attention to detail unites indoors and outdoors. At the sleek building façade, the seams of coral rock align perfectly with corresponding seams of the same rock at the interior. Vertical mullions between adjoining windows align with the positioning of open bays for patient care. Floor-to-ceiling windows provide views to the outside from almost anywhere in the facility—all corridors end at a window with greenery—contributing to an overall sense of transparency and the outdoors. Living plants, wood, natural materials, and a neutral palette are used throughout.
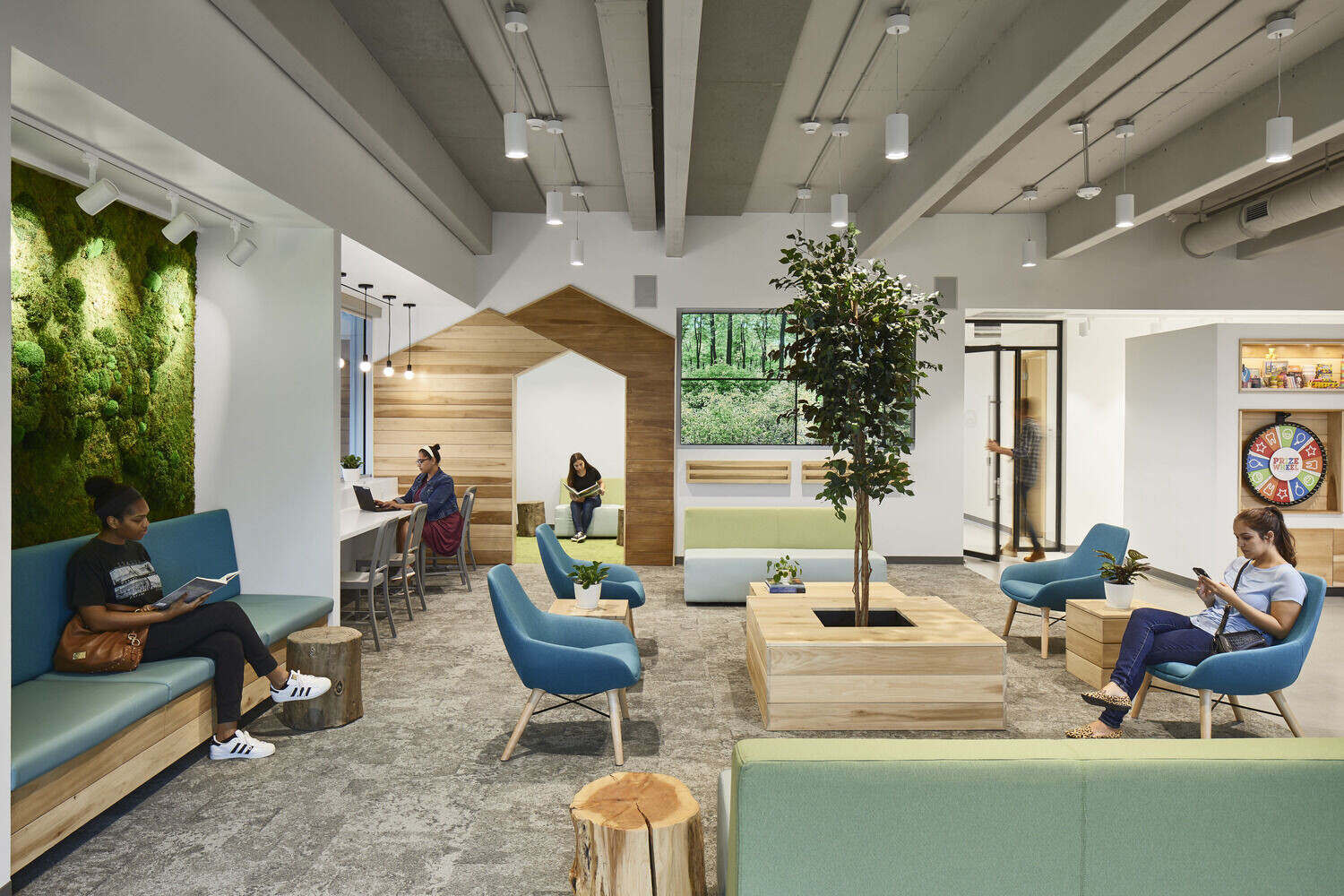
There are few solid walls, although patient privacy is assured. The area for brushing teeth is positioned just outside the main sightline. Examination and treatment areas, some without doors, are shaped by the architecture for privacy.
At the lobby, a solar panel with educational text is mounted opposite a screen streaming content about conservation. A stair accesses the roof for tours of the solar panels.
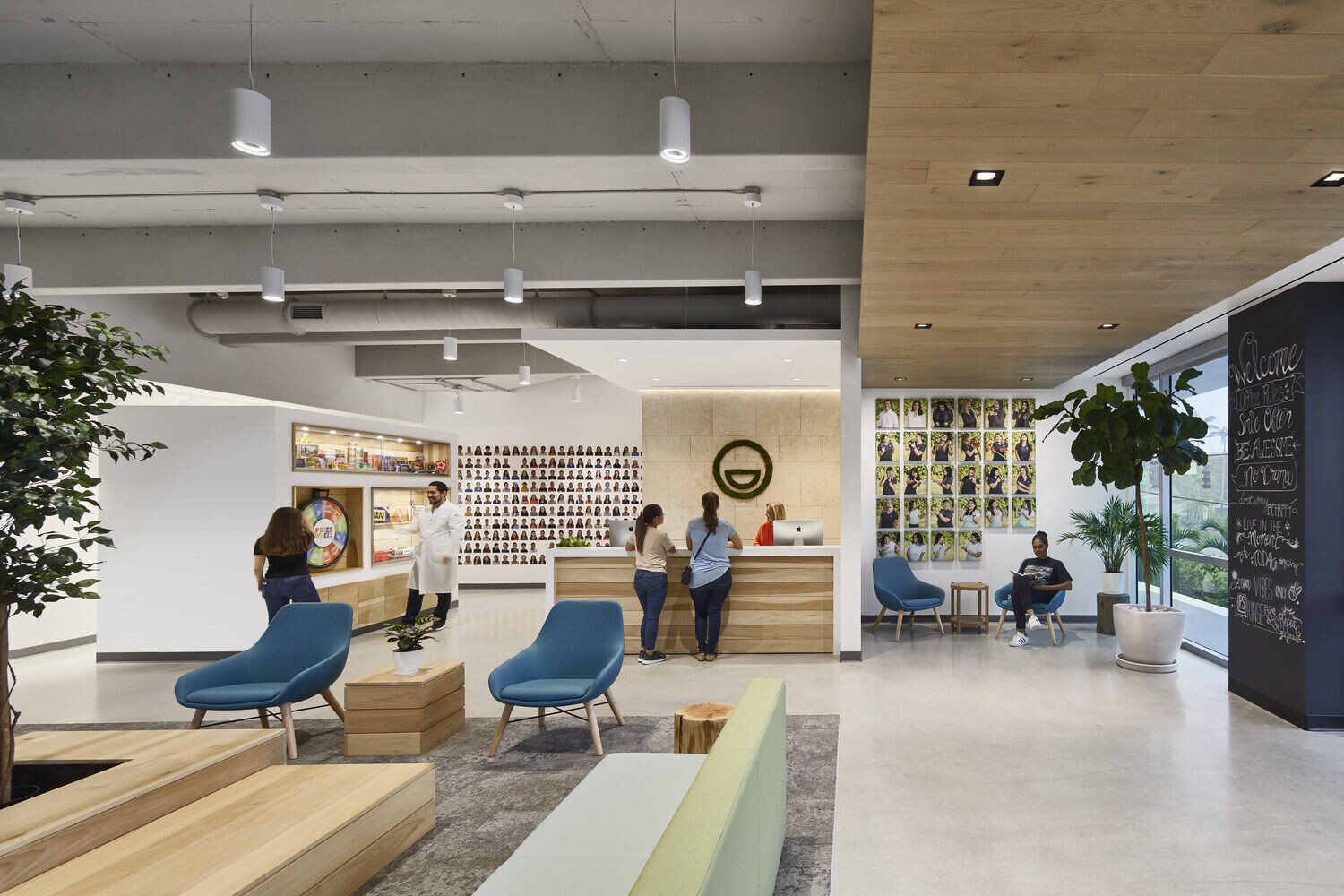
A full-grown tree, an area designed like a treehouse for children, a moss wall, and a cluster of video screens, which stream nature-focused content, are in the reception area, which offers a choice of casual seating options that accommodate up to 40 patients or guests.
To encourage community and for fun, a column, now a floor-to-ceiling black chalkboard, bears staff comments and the latest branding information; staff photographs are hung nearby. Before and after client photos are also wall-mounted; clients spin a carnival-type wheel for a handsome prize at treatment completion.
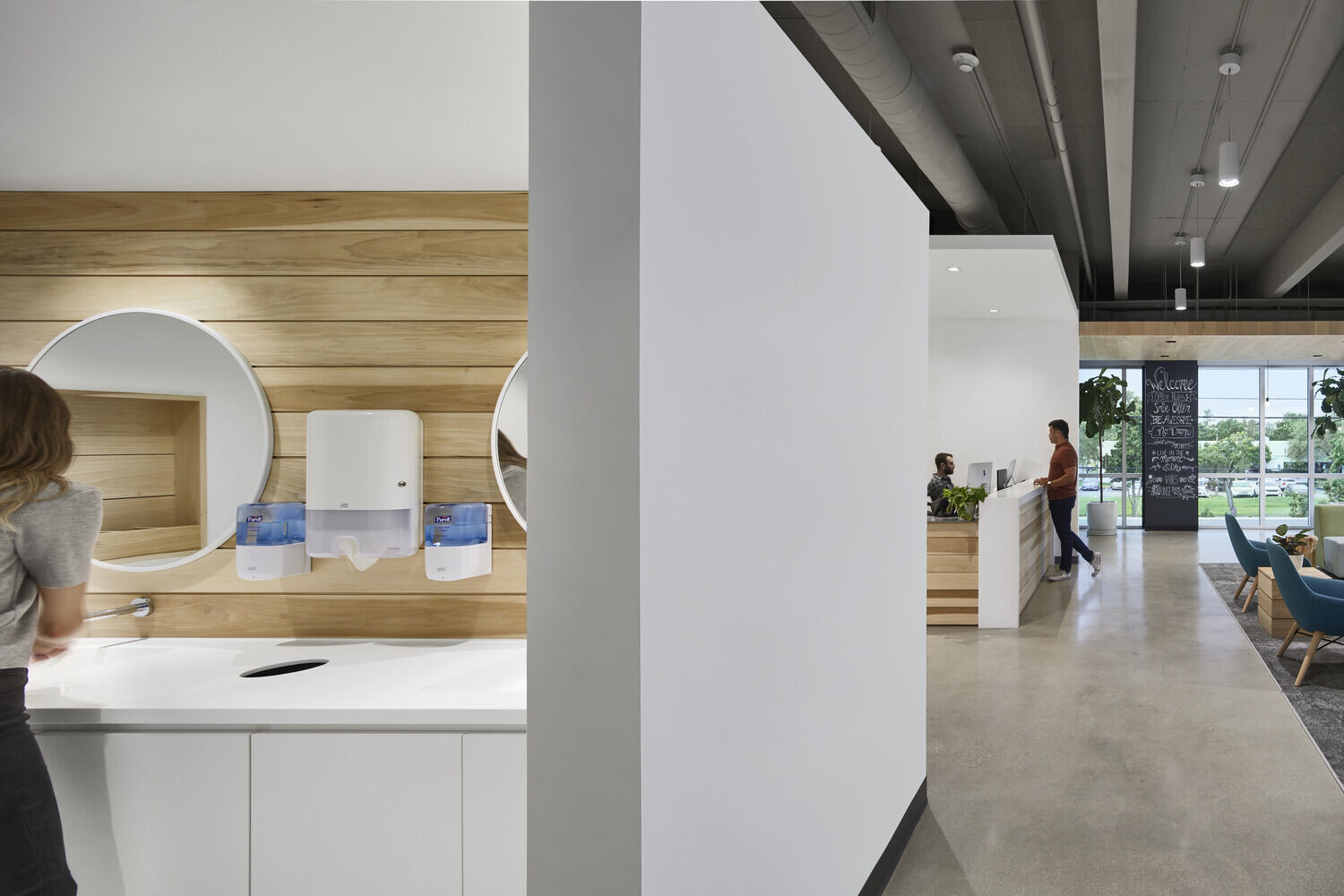
With parking underneath the building, the first floor houses the employee café lounge, with a small outdoor green area, where staff can interact and recharge. All patient services and the space types required for an orthodontics practice—labs, examination bays, treatment areas, and offices with glass walls, designed with clean lines, immaculate surfaces, and warm wood finishes—are on the second floor.
The completed project exceeds OSHA standards. This is the first LEED Platinum orthodontic office in the US and the first LEED Platinum commercial building in the Kendall neighborhood of Miami-Dade County. Also, the project was awarded the international Interior Design Association Southern Florida Chapter BRAGG award for Best Sustainable Project.
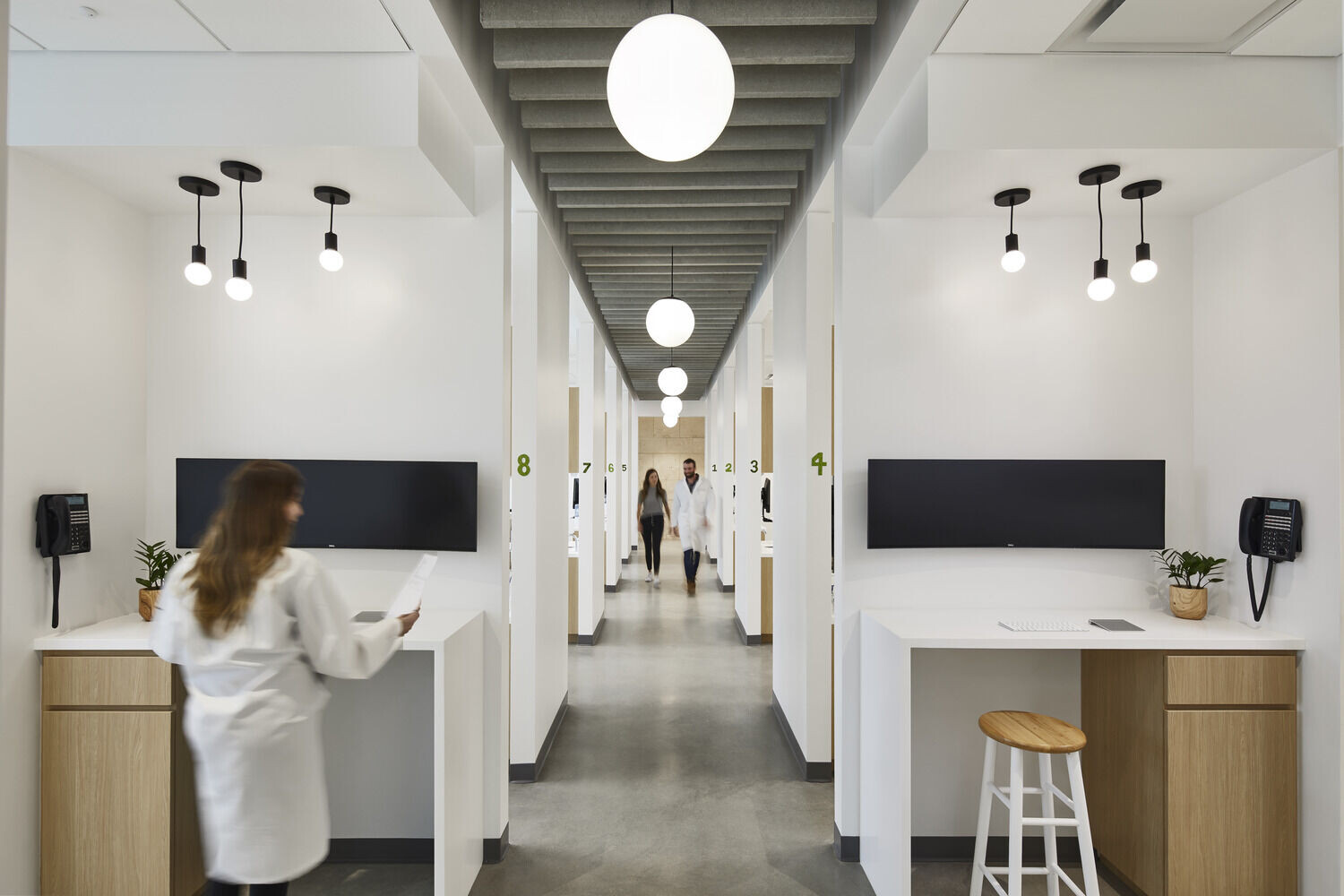
Solar panels on the roof ensure long-term clean energy. An underground cistern collects rain water for reuse. Abundant natural light, views to outside, and an emphasis on biophilic features (plants, wood, and stone) contribute to an awareness of the natural world. Streaming information on conservation and sustainability and the opportunity to learn about solar panels and tour the installation on the roof, as well as educational materials developed and shared with patients, educate for environmental stewardship.
