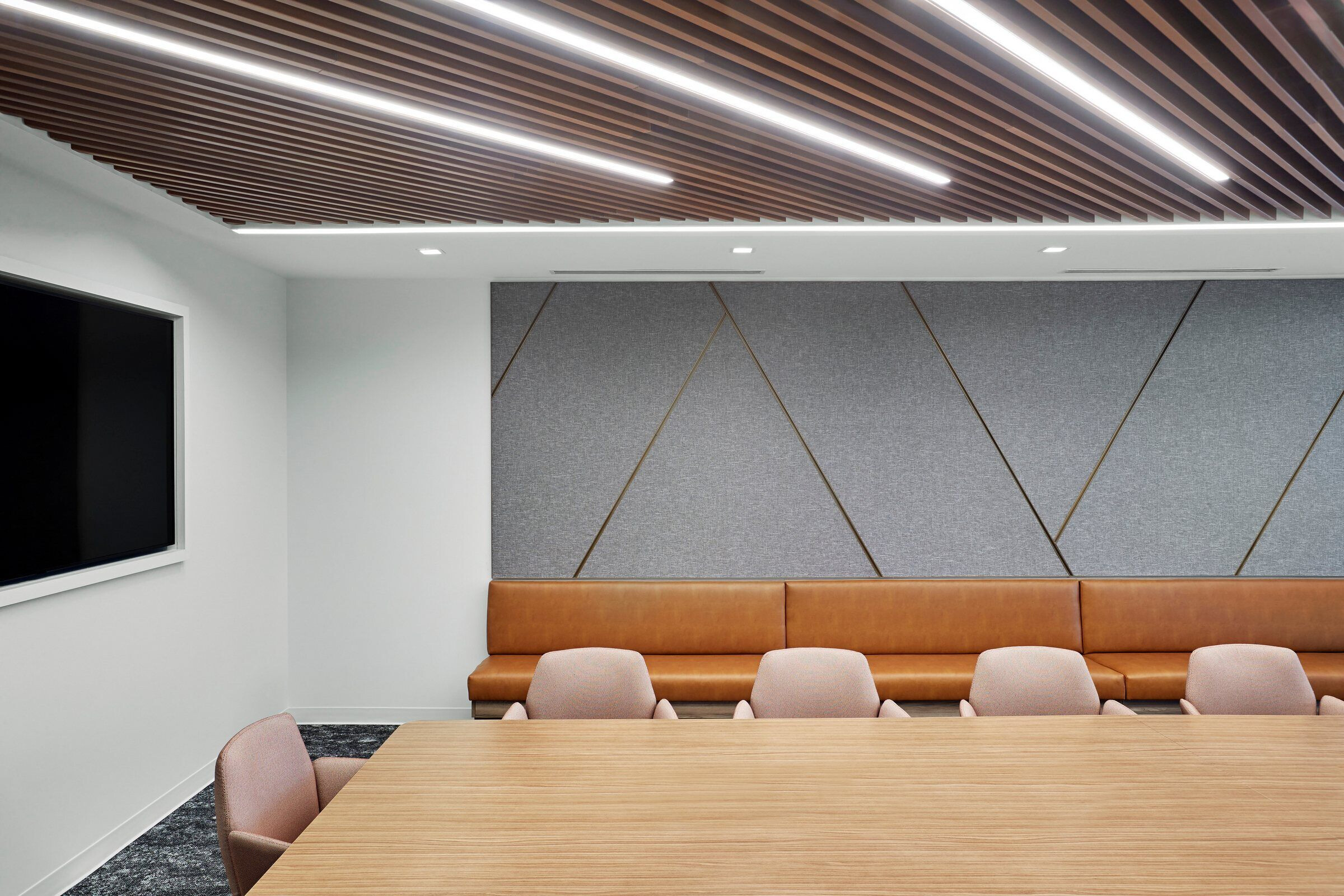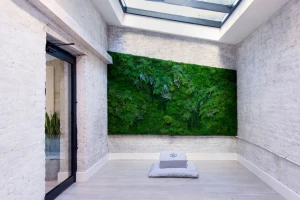What was the brief?
The new headquarters for Mitsubishi Motors North America represents a move to the Nashville, TN area, and a shift to a more open workplace culture underlined by a bold, dynamic design. The experience begins with the first impression—an unstaffed reception with digital kiosk opens to a feature stair and break area. A garden under the stair incorporates a traditional dry-sand Zen garden referencing Mitsubishi’s Japanese heritage.
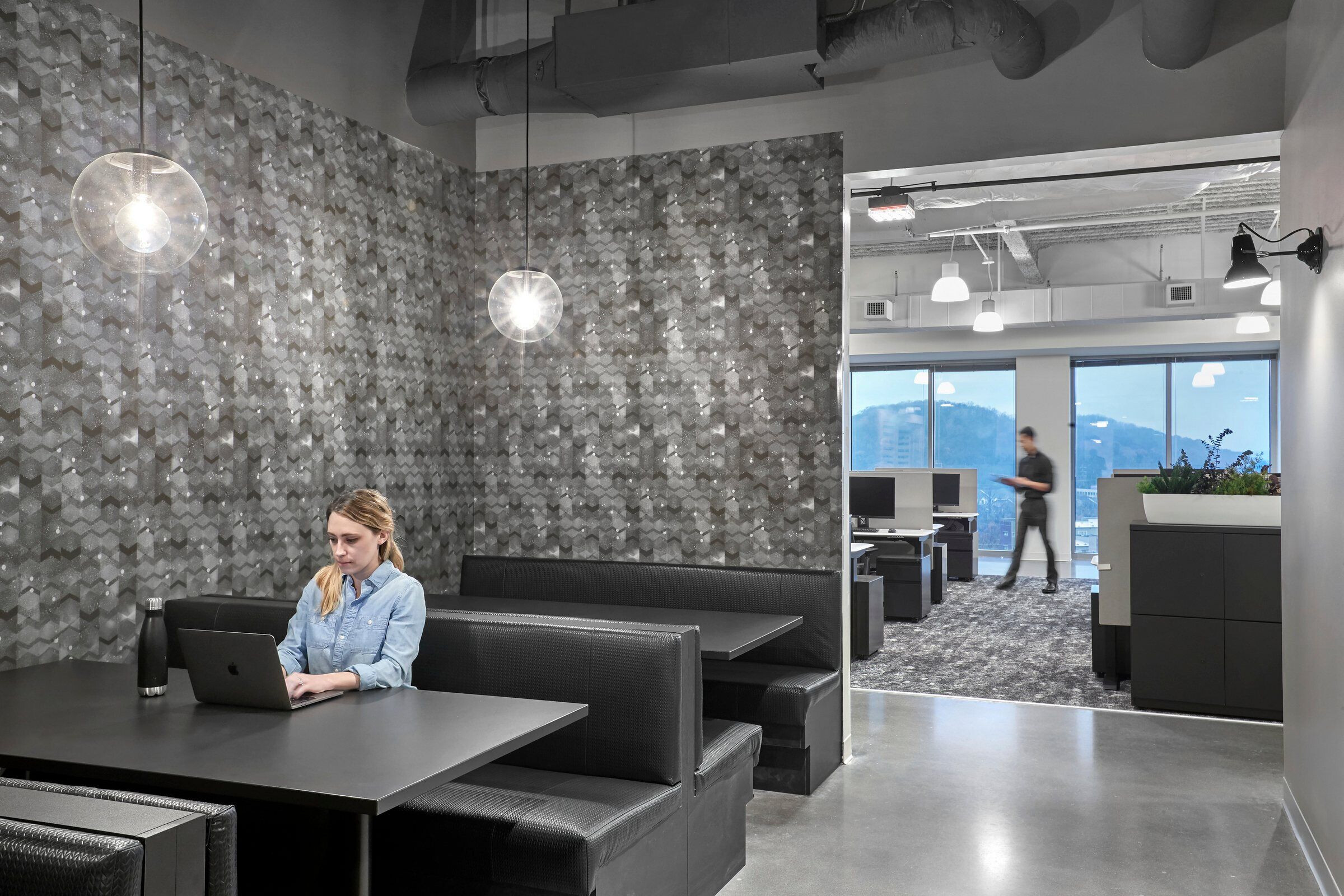
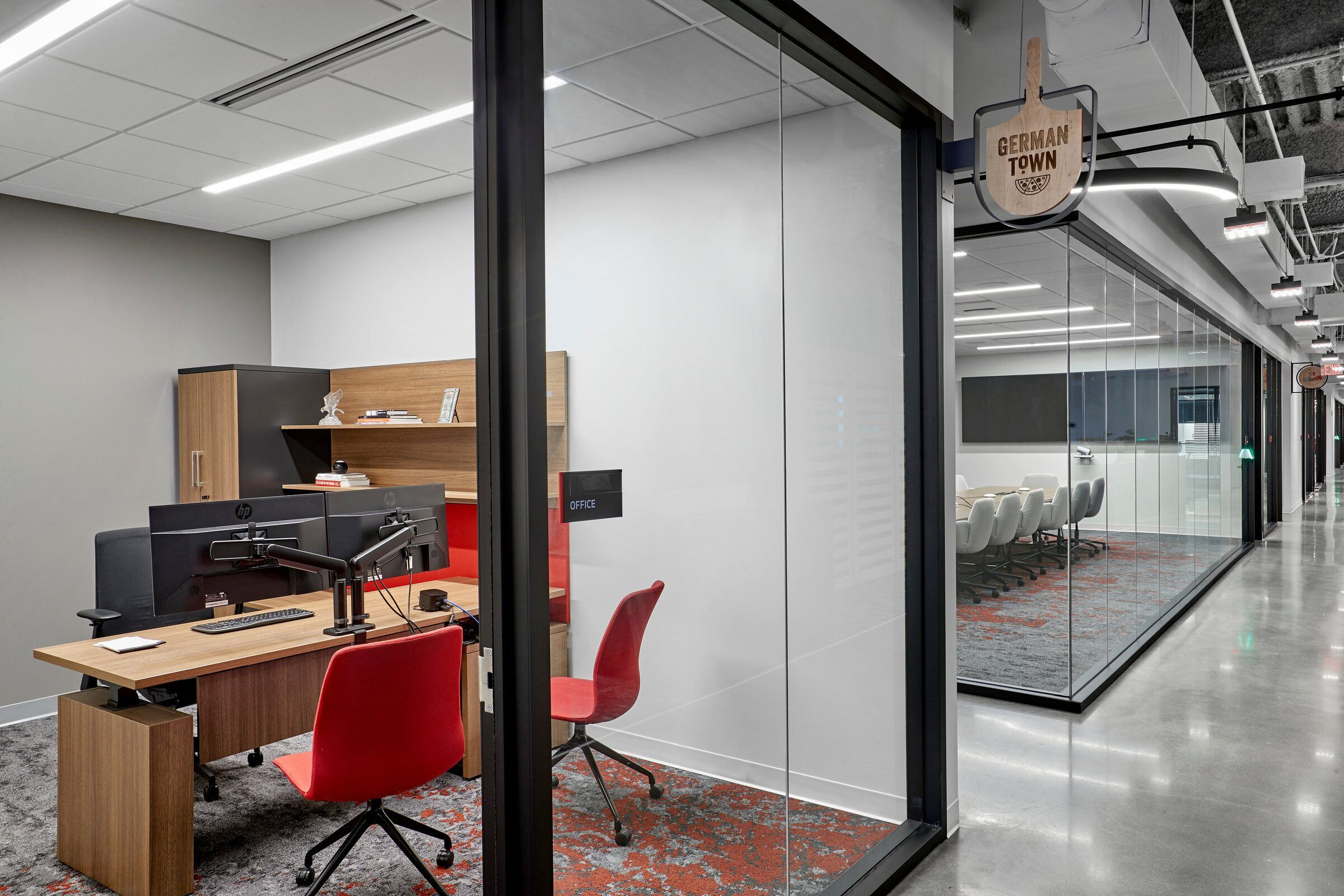
Inspired by Mitsubishi dealerships and cars, accents of brand colors red and black allude to motion and the experience of city driving; a green wall integrated at the stair suggests a drive in the country. At the floorplan core circular light fixtures suspended from the ceiling reference the mobility of cars. Lighting throughout suggests dynamic movement.
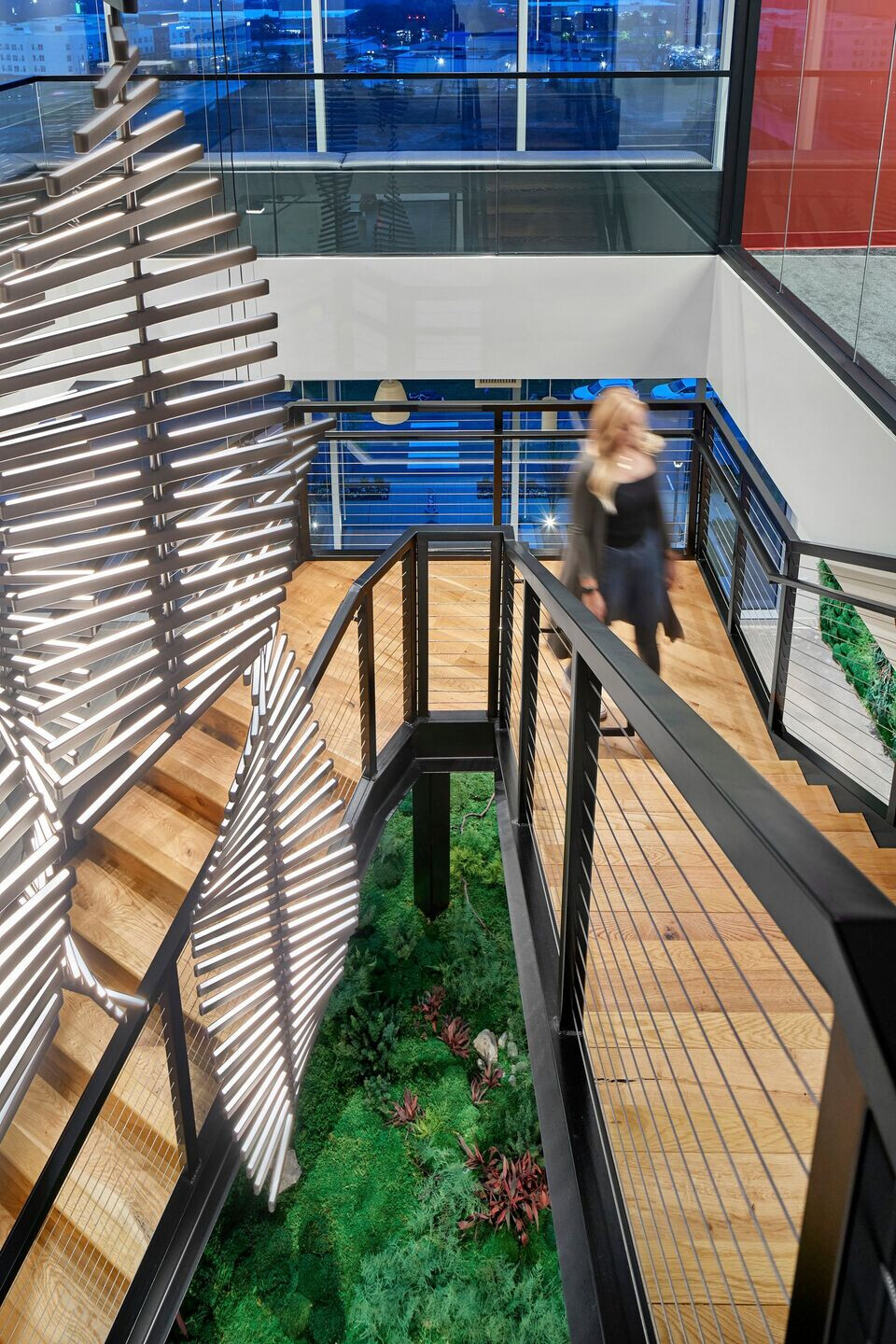
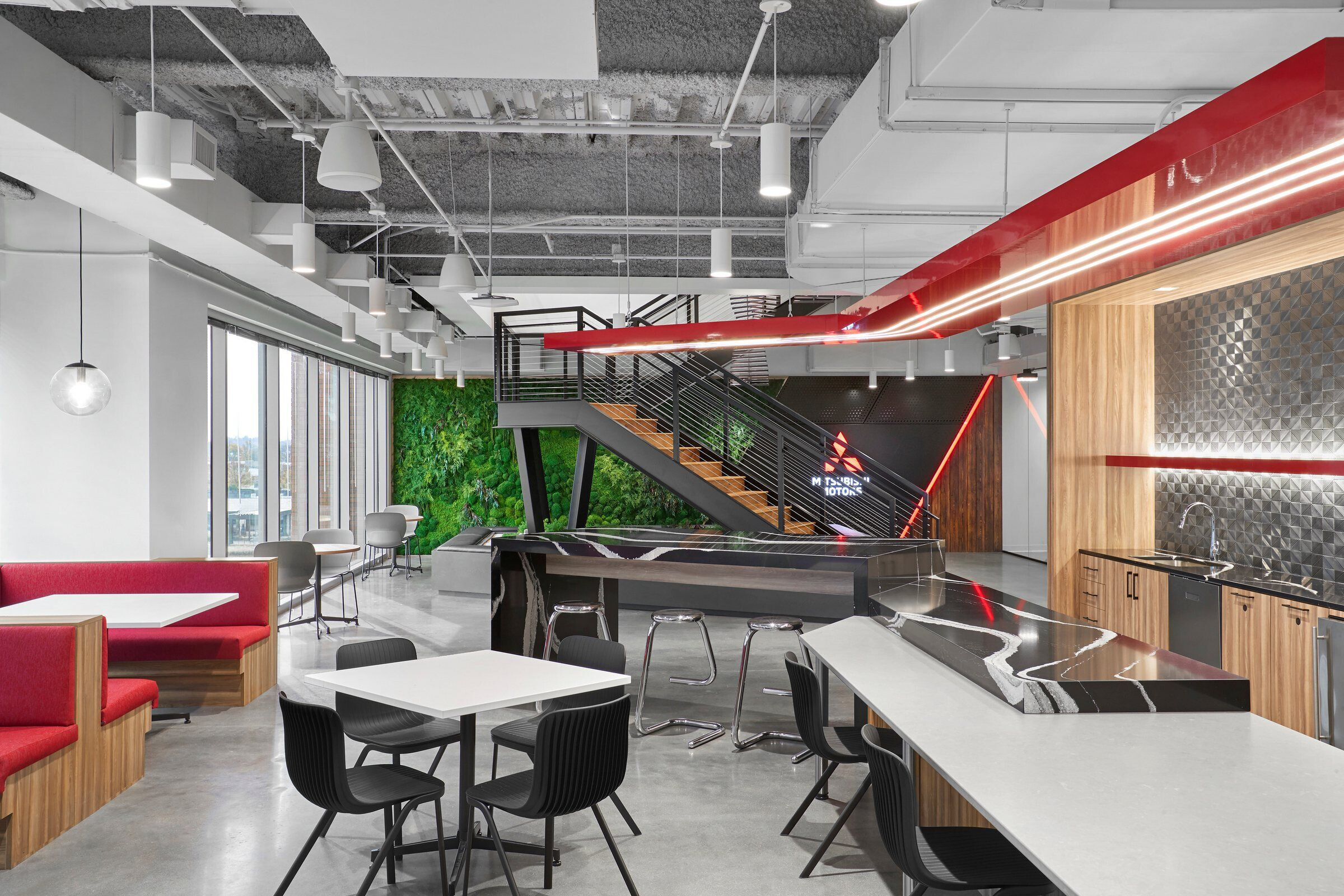
What were the key challenges?
All construction administration was conducted virtually due to travel restrictions, so clear communication was crucial across each team.
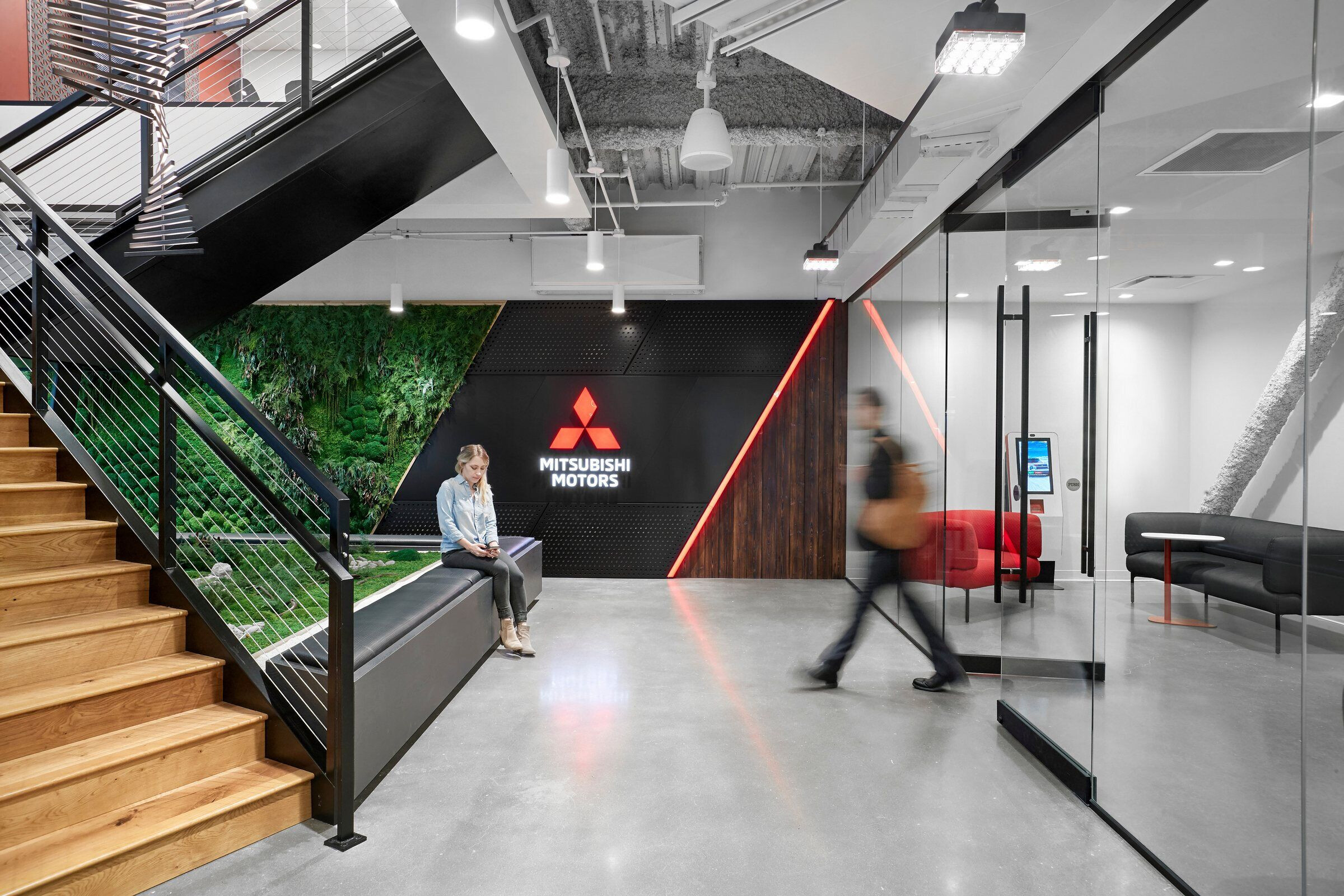

What materials did you choose and why?
Employee work areas are neighborhoods flooded with natural light, offering custom workstations that balance privacy and openness. Plants at the end of each workstation enhance lockers and shared storage at the corridor. Pavilions of wood identify open collaboration areas, encouraging impromptu conversations; conference rooms accommodate presentations and more formal collaboration. Spaces include an employee break area, quiet rooms, a boardroom, and private offices.
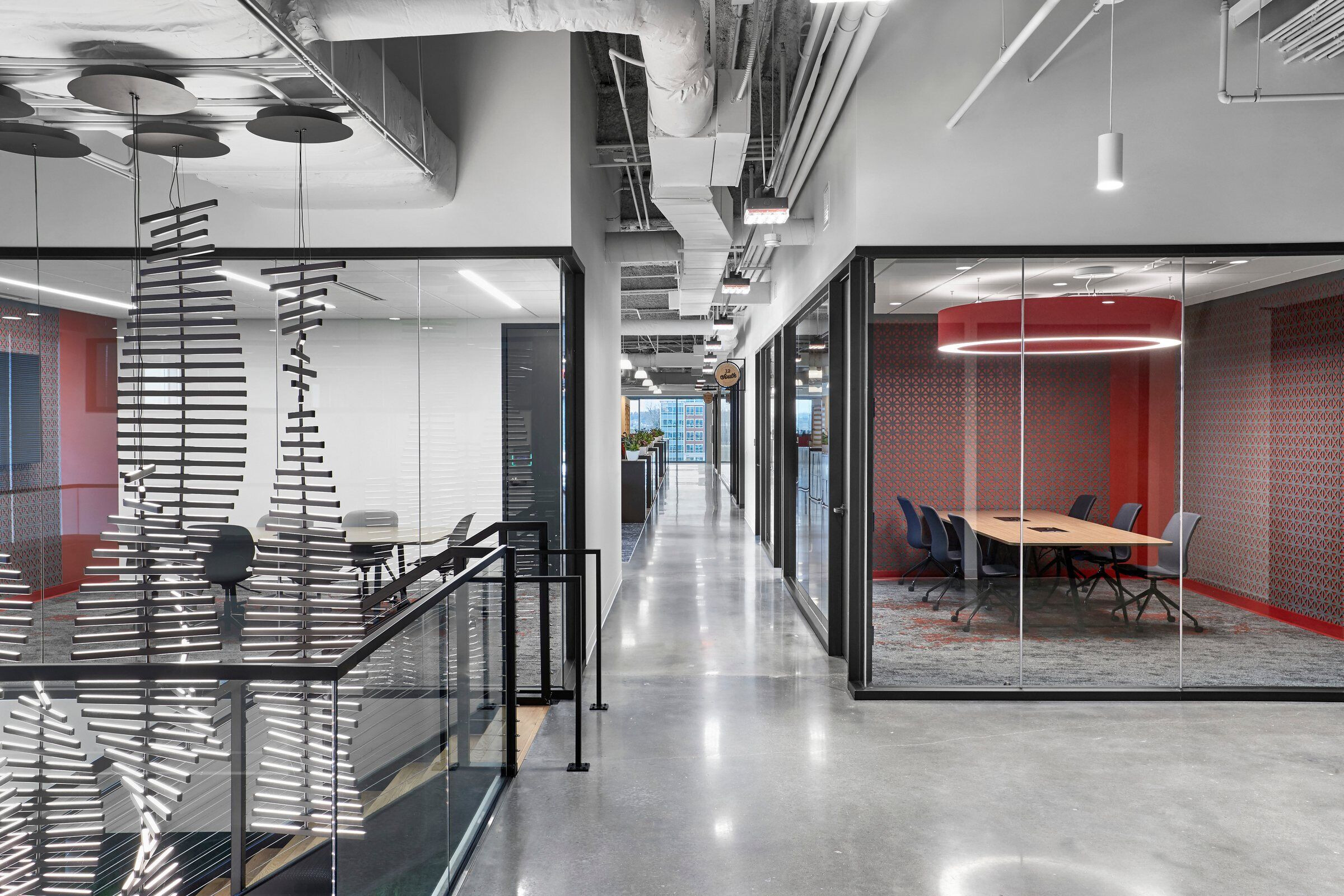
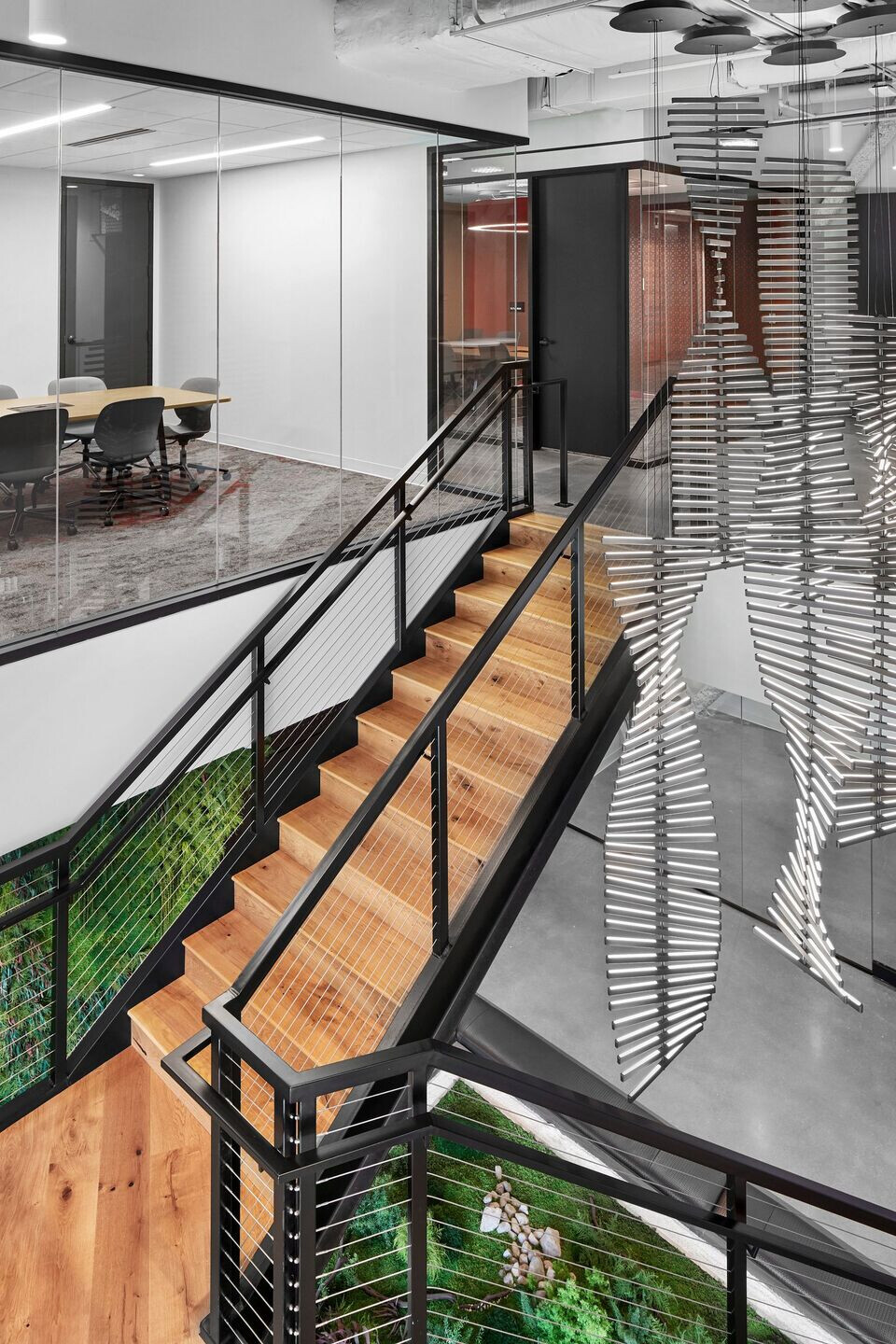
Cutting across the floorplan, several alleys clad in patterns and textures evoking the concrete, brick, and graffiti street art of Nashville alleys create short cuts to a variety of focus and collaboration spaces. Signage for navigation playfully references each of the city’s iconic neighborhoods. These moments of discovery vivify the design concept: the fun of exploration through driving.
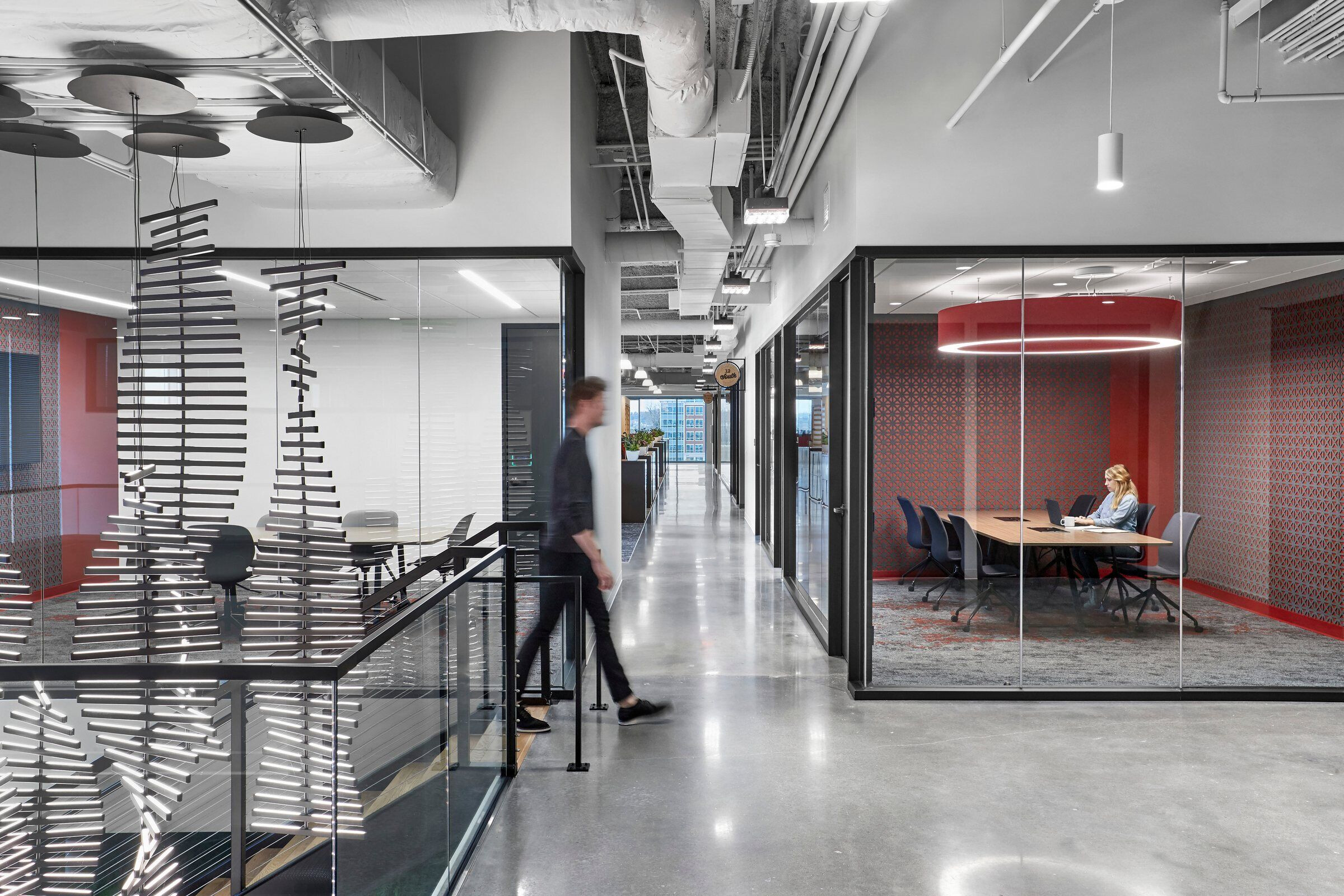
Team:
Architect: IA Interior Architects
Photography: Garrett Rowland
MEP Consultant: Efinity Engineering
Structural Consultant: Coffman Engineering
Client PM: JLL
General Contractor: Flow Construction

Material Used:
1. Flooring: Mohawk
2. Interior lighting: Lumenwerx
3. Interior furniture: Haworth
4. Solid surface (break area): Cambria
5. Green wall 1: Garden on the Wall
6. Green wall 2 (under stairs): Artisan Moss
7. Wallcovering: Wolf Gordon
8. Tile (break area backsplash): Daltile
9. Plastic laminate (break area): Pionite
