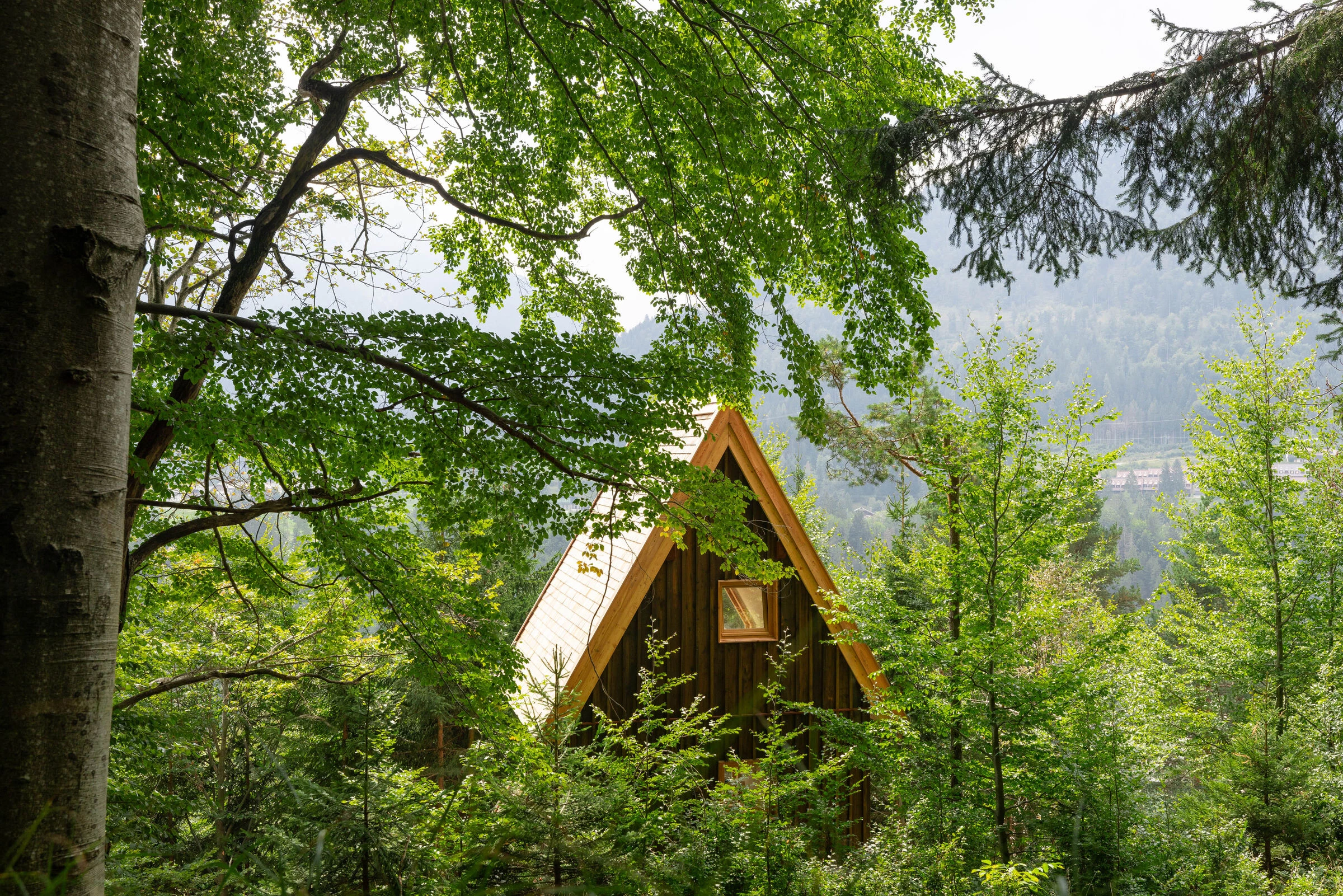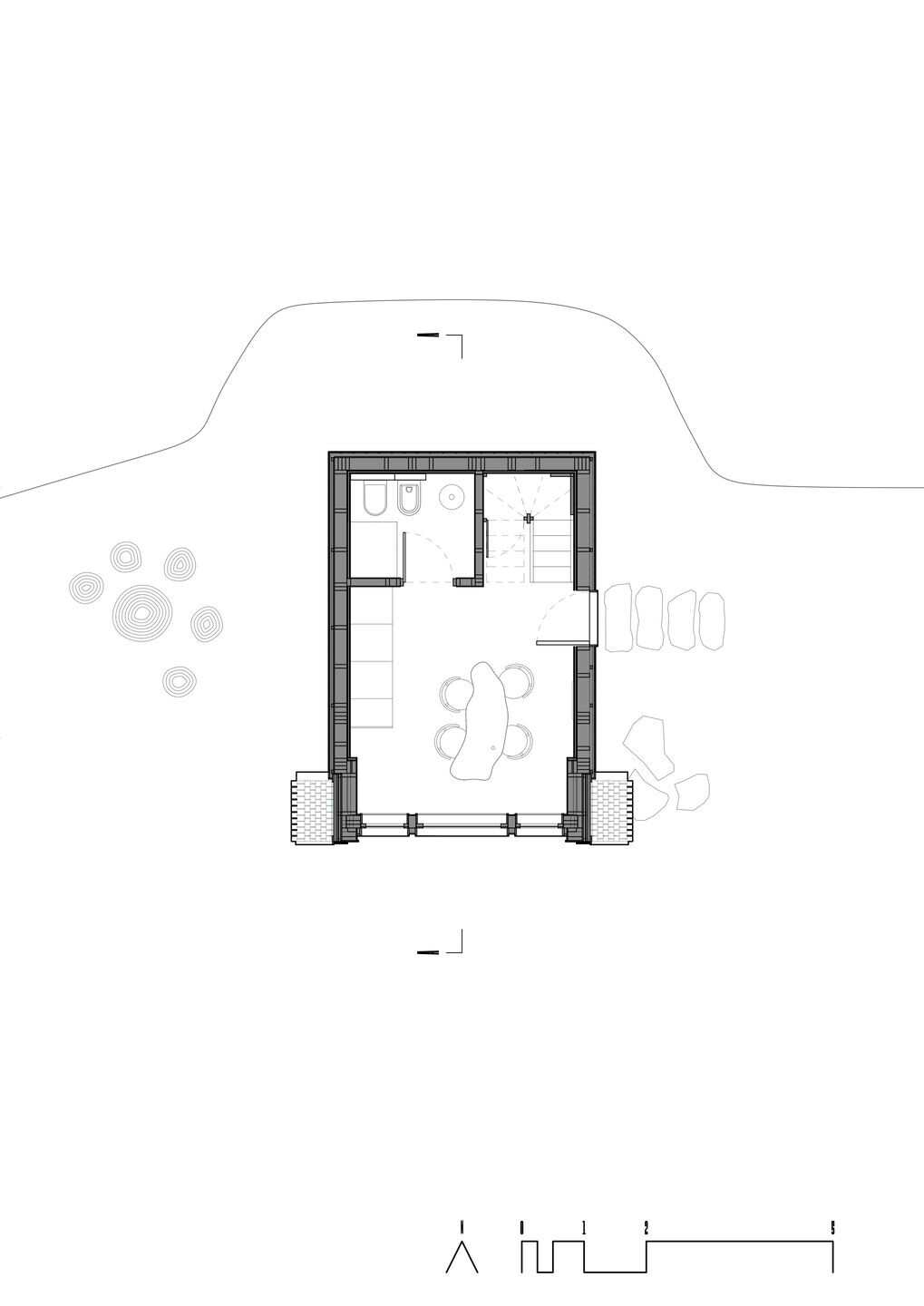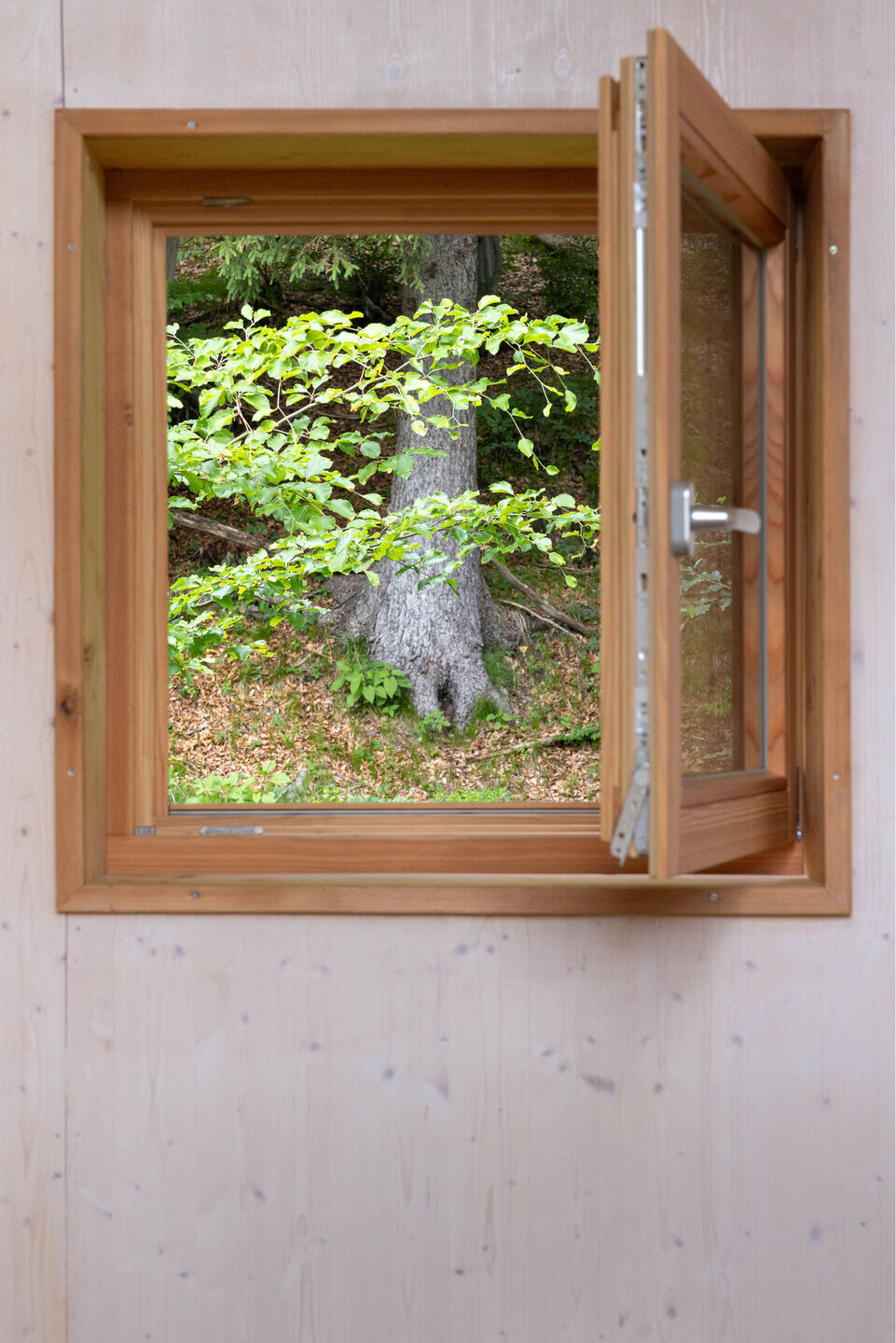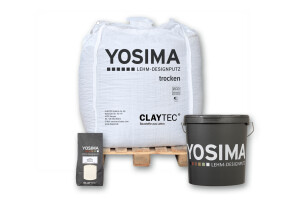Perched amidst the towering pines of Tarvisio, Italy, Il Pino by Beltrame Studio is a contemporary treehouse designed to blend into the Alpine forest.
Completed in August 2023, the project reinterprets the essence of a tree, both in form and materiality, to create an immersive natural retreat. This distinctive 45-square-meter residence provides an engaging architectural experience that merges indoor and outdoor living.

Spatial configuration
Il Pino, known as a "house among the trees," is developed across three levels to minimize its footprint, thereby reducing soil consumption and preserving existing trees. The structure consists of three vertically stacked volumes, with a triangular profile, resembling an abstract spruce tree. Each floor creates a different experience with nature. Intimate at the bottom, meditative between the foliage at the middle, and serene above the tree tops.


Distributed functions
The architecture is characterized by three tiered pitched roofs, with each floor gently stepping back from the one below to form a graceful, sloping silhouette. Inside, the layout is carefully organized to separate functions across levels: the ground floor contains the kitchen, living area, and bathroom; the middle floor offers a secondary sleeping area alongside a tranquil space for yoga or meditation; and the top floor is reserved for the master bedroom, which opens onto stunning views of the Alps.
Custom-made furniture with a green color scheme, inspired by forest hues, and tables crafted to reflect nearby lake shapes, further integrate the interior with its natural surroundings.



Sustainable construction and materiality
A spruce timber structure is insulated with wood fiber, and the exterior is adorned with red cedar shingles, while the facades and window frames are finished in larch. Inside, elegant spruce finishes complement oak flooring.
A key material innovation is the ironite treatment applied to the larch exterior. This natural and economical process accelerates the wood's aging and stabilizes its color, allowing the facade to naturally darken and mimic the appearance of a tree trunk, blending with the woodland over time. The shingles are also designed to weather and fade naturally, further enhancing this organic integration.
The construction process was efficient, taking only eight weeks, with half that time dedicated to prefabrication in a wood workshop. The modular roof sections, constructed off-site as 16 units, were then assembled on-site.
Each building element was precisely dimensioned for manual transport by a team of four, eliminating the need for heavy machinery and reducing disturbance to the forest environment.















































