The faculty of architecture of CESUGA completed a wood and design during the III International Conference on Timber 2023, whose main goal was to promote the use of wood as a building material in the forestry region of Galicia, Spain, through education in design and construction techniques.
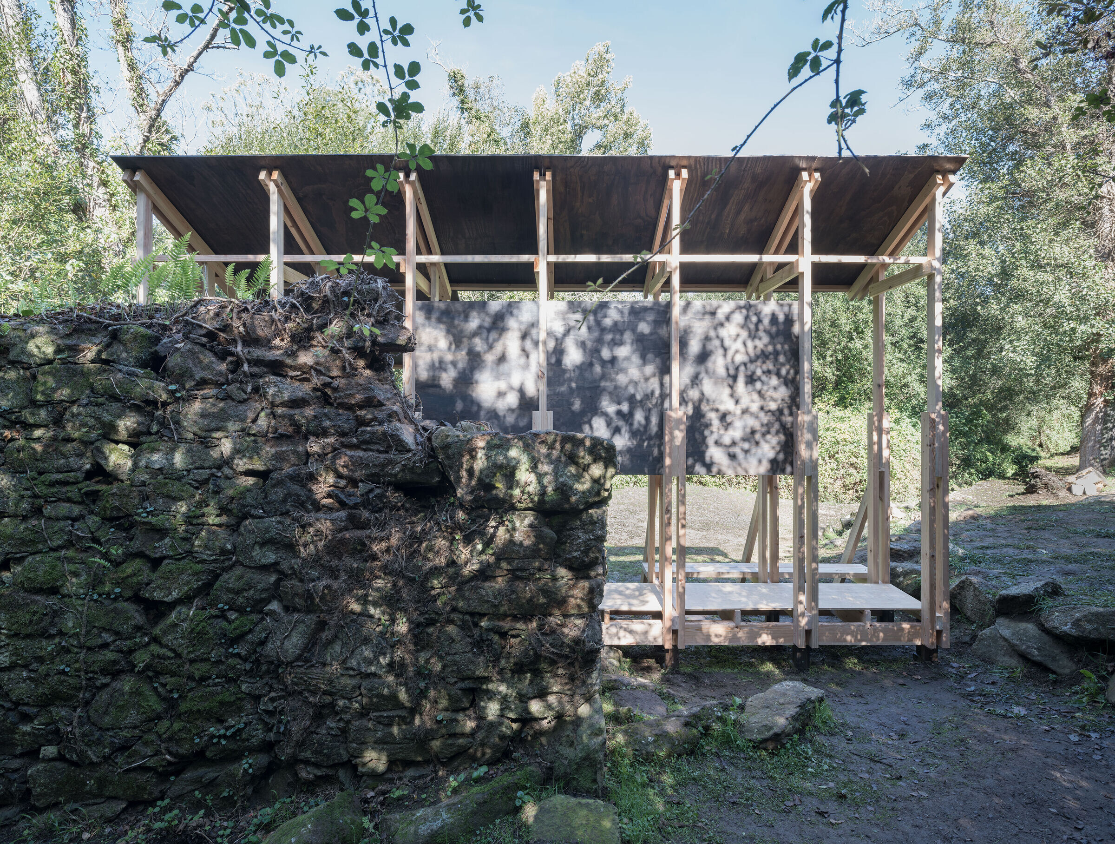
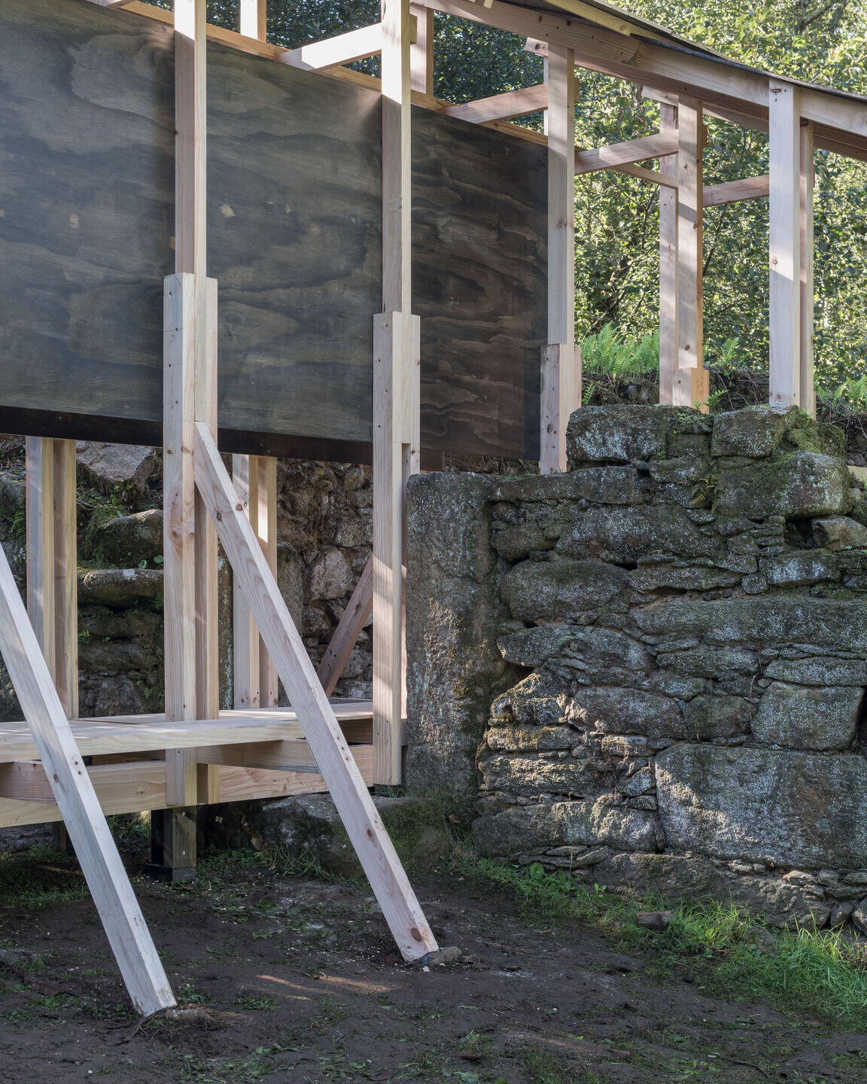
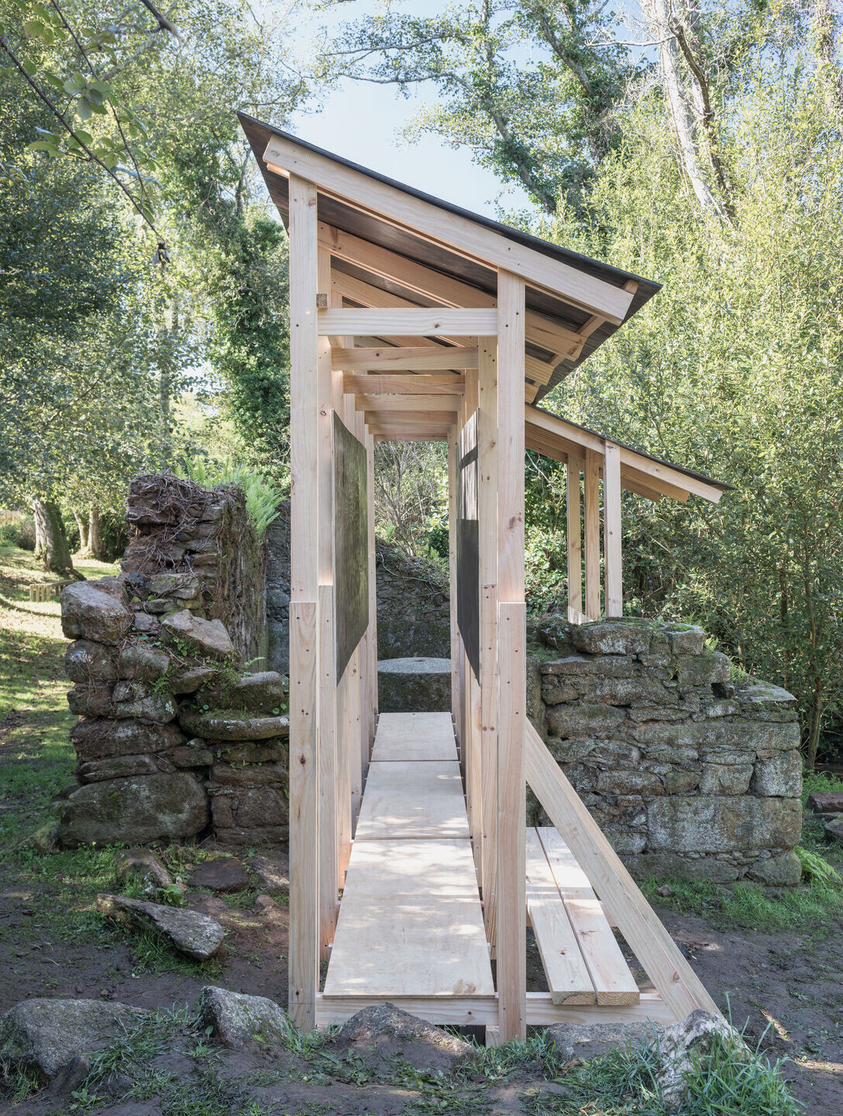
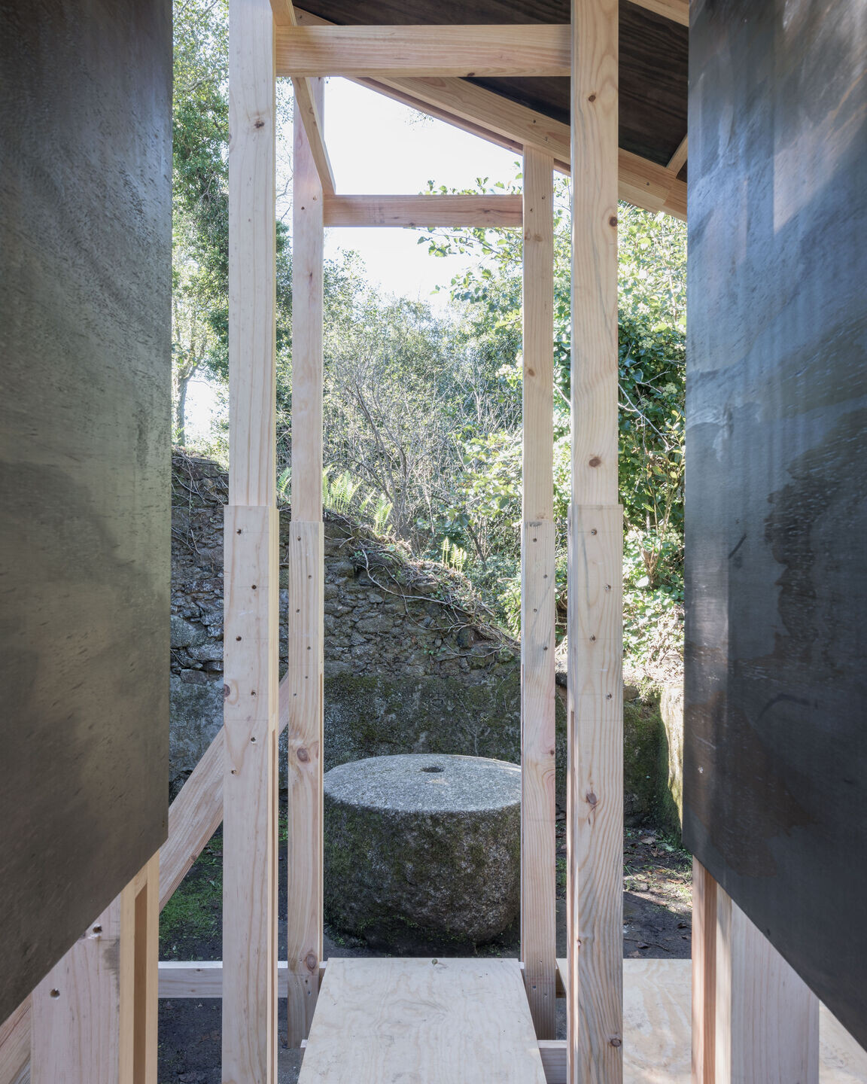
INTRODUCTION
An intervention on the ruins of a water mill approximately 150 years old became the starting point and main objective of the wood design and construction workshop that took place on Senda do Rio Sisalde (The Sisalde River trail), a wide valley that goes from the Atlantic coast, through agricultural land, productive forests, and the Fraga, a protected native forest rich in biodiversity, all the way to the top of the hills.
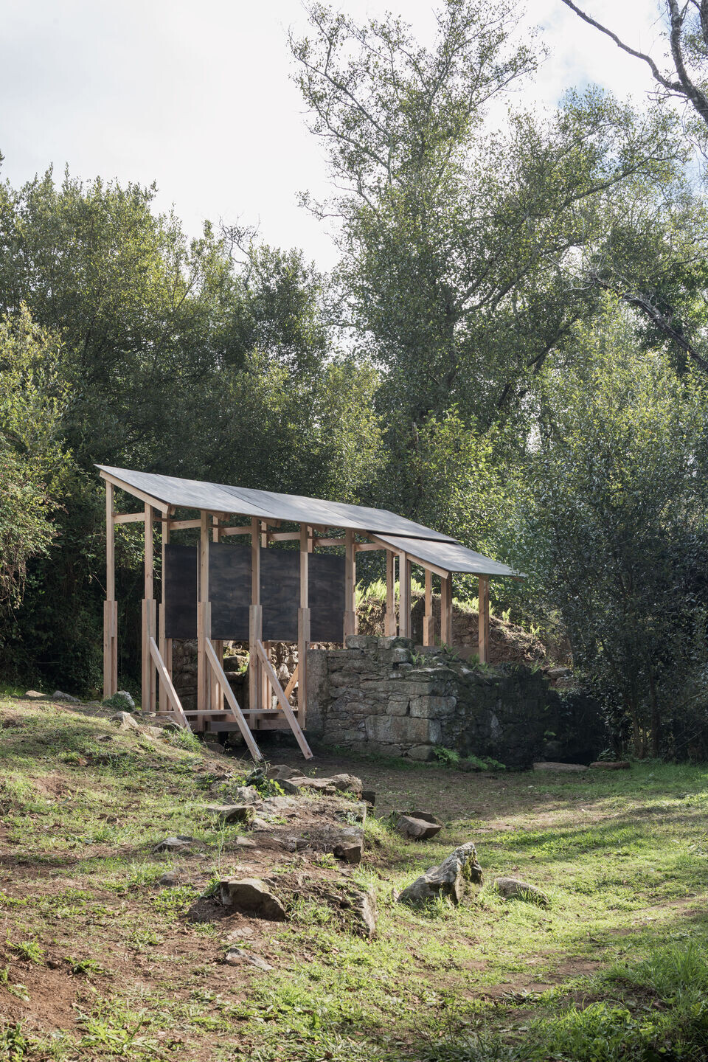
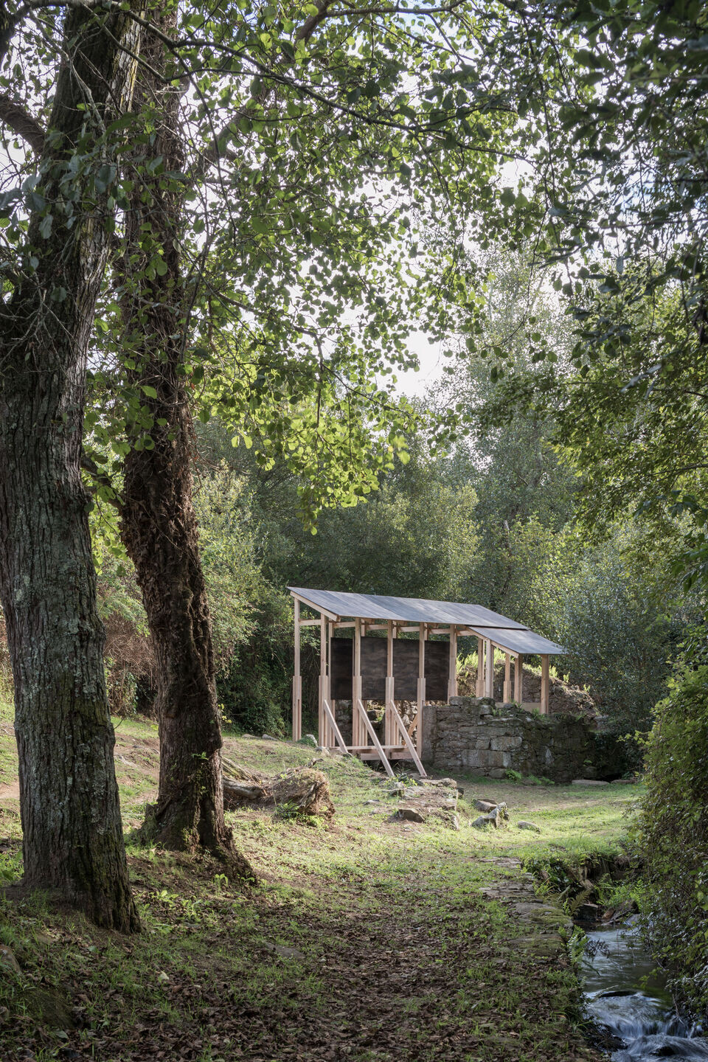
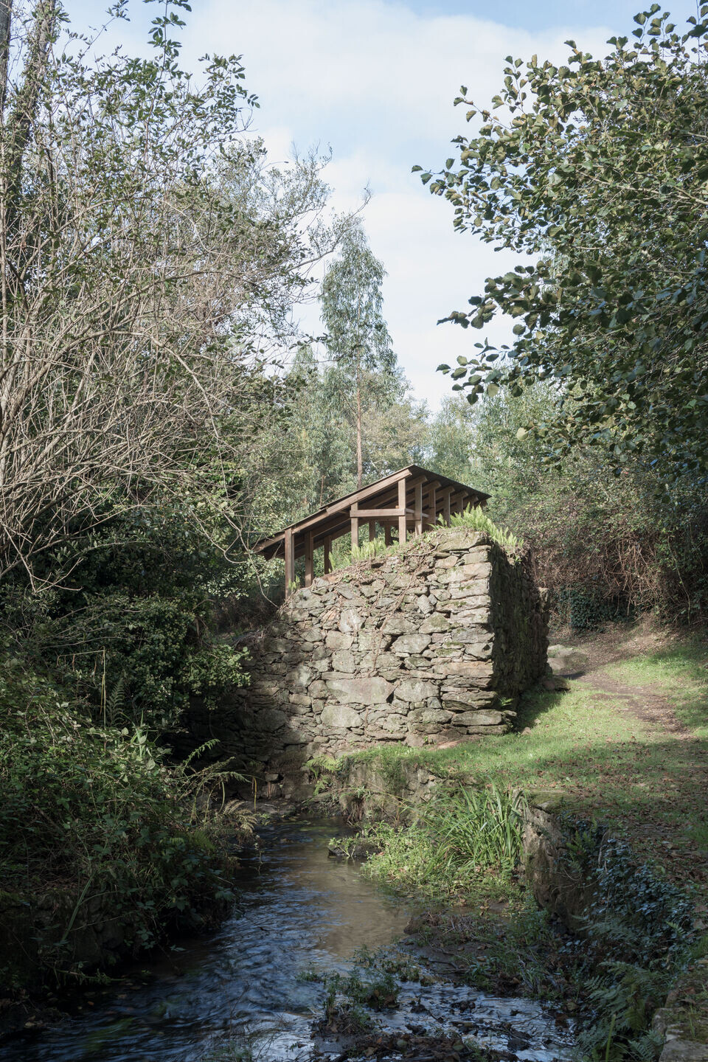
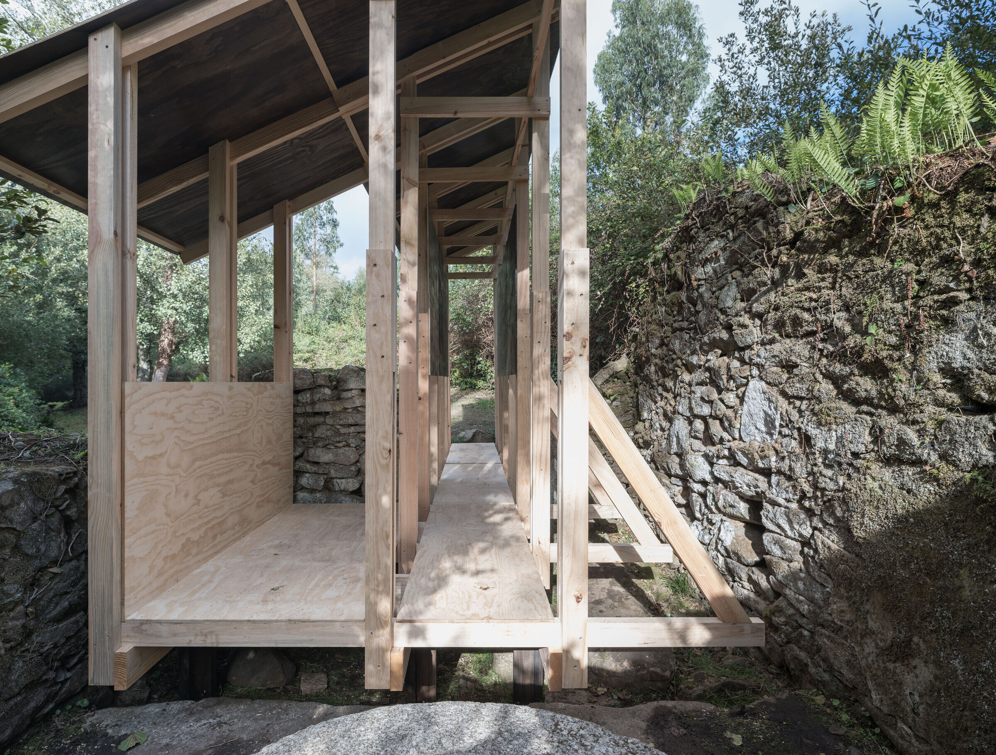
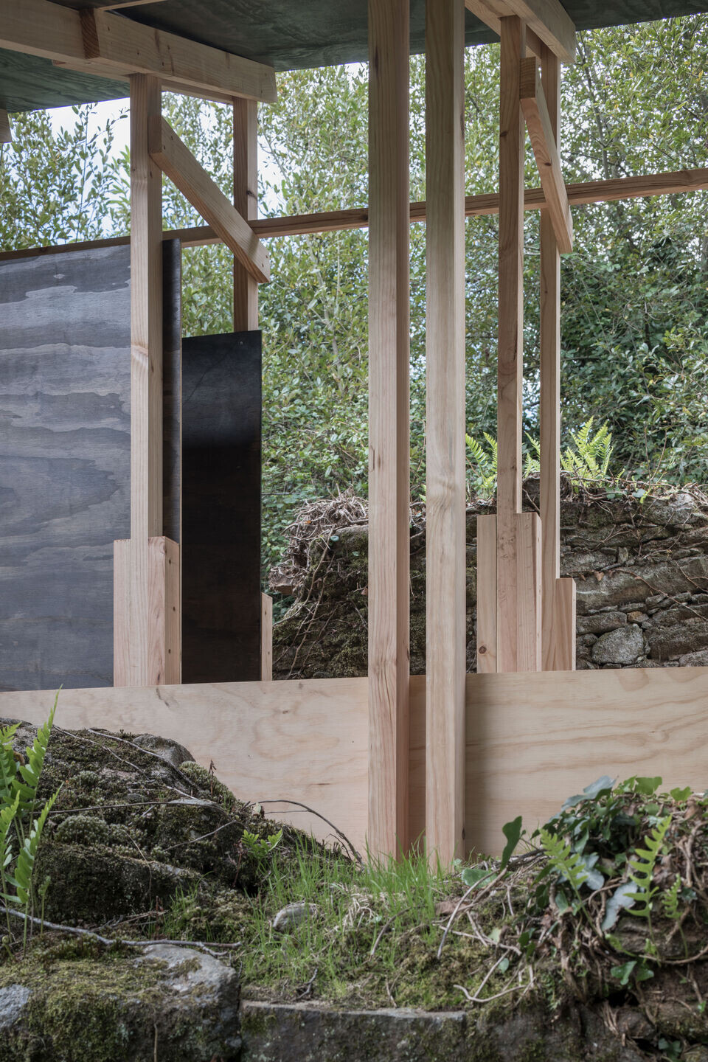
At around 25 minutes’ walking distance south from the dunes of Barrañan Beach, a 200 meter long, linear, and narrow path appears. Three main points dwell in that section of the path: at the first, two structures, probably also ancient water mills, already absorbed by the vegetation. The final point is a restored water mill, but not accessible to visitors. At the central point there is also a watermill, eroded by time. The walls of the ruin, without a roof, are exposed to wind and rain, its floor has been colonized by plants and grass whose roots have even started replacing the mortar between the stones of the walls. On top of the walls several fern grow.
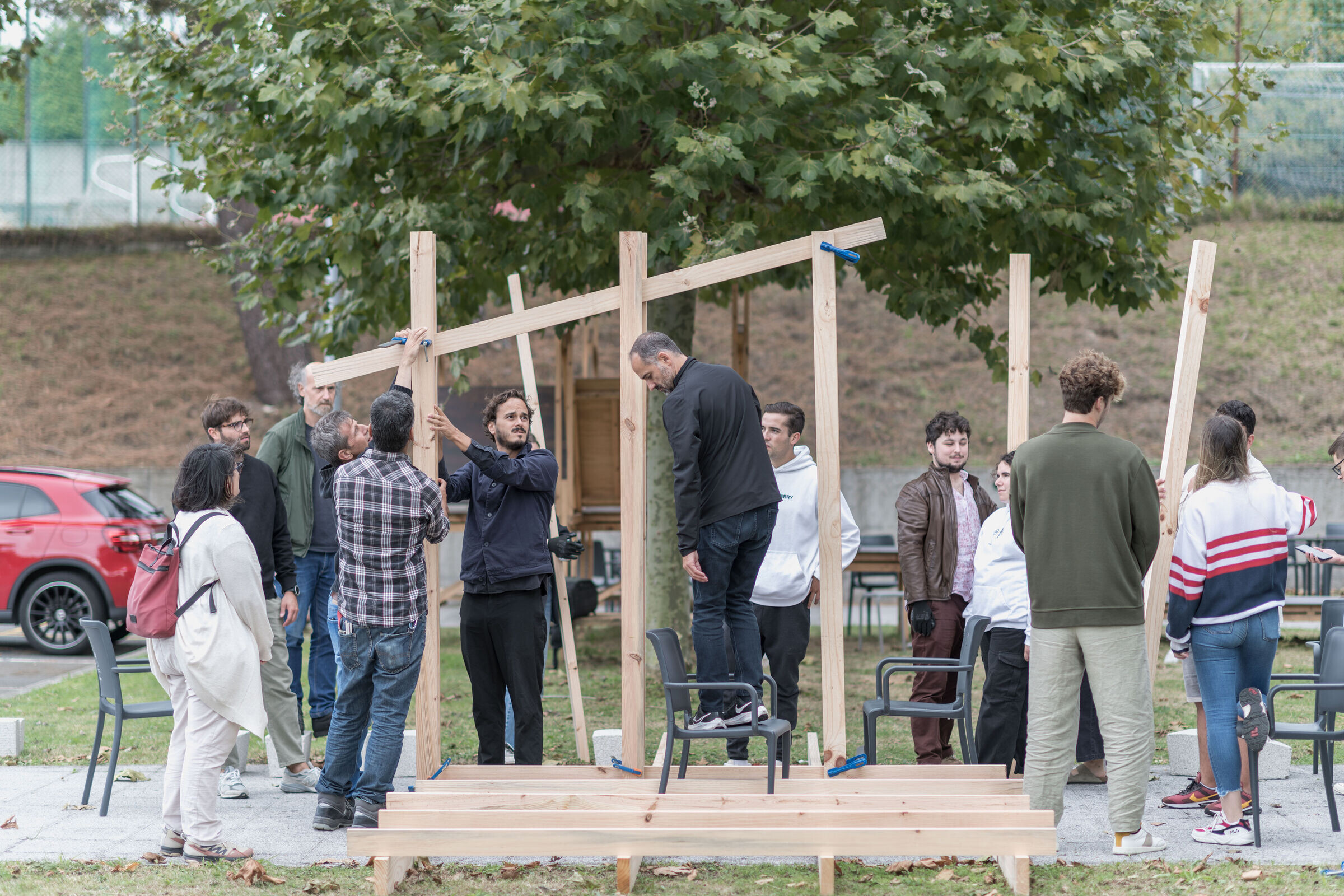
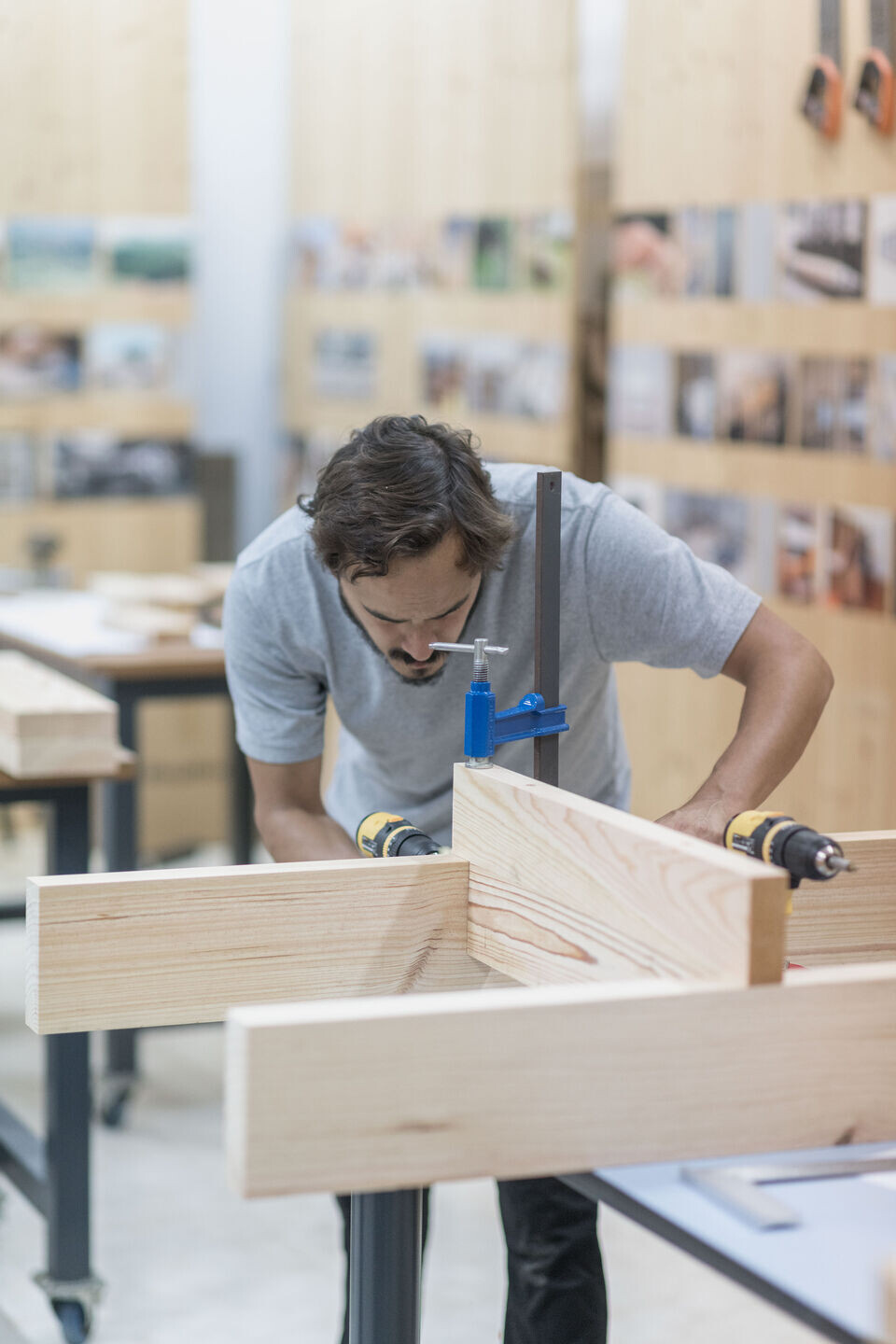
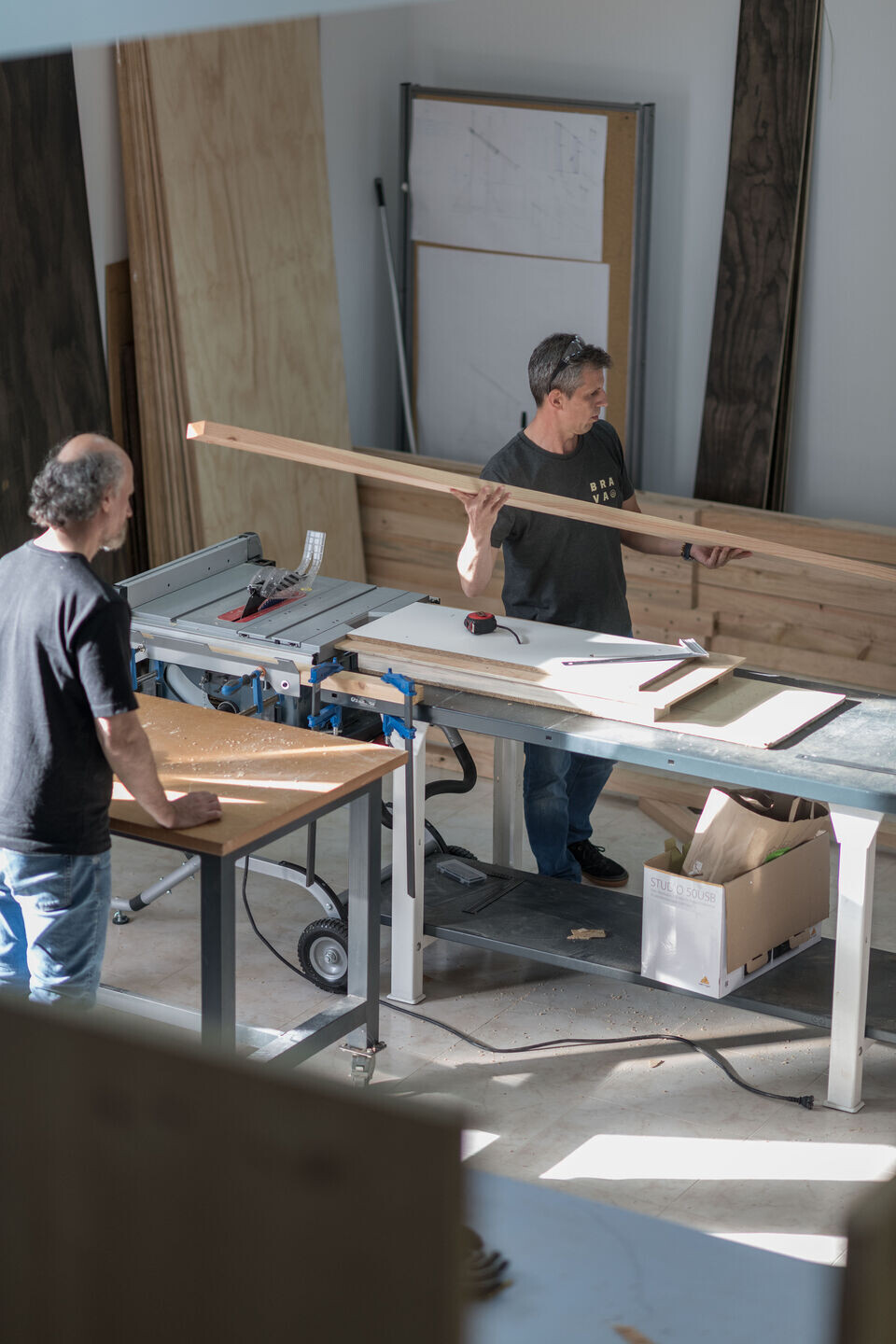
CONSTRAINTS AND OPPORTUNITIES
The state of the ruin and its fragility guided us to set the first design and constructive constraints to be considered in the project: It was decided not to touch in any phase of the construction, not only the existing walls, but also the vegetation that grows on top of them–not to climb on them nor to use them as a support to facilitate the building process.
The same careful attitude was used while approaching the interior of the ruin. It was also decided not to lay any of the supports of the new platform on top of the stone floor that sustains the Pe (“millstone” in Galician),) but rather to limit them to the earthen area which represents nearly half of the ruin´s plan.
The question of whether or not to extend the new structure outside of the ruin was, on the other hand, to be addressed as part of the design problem.
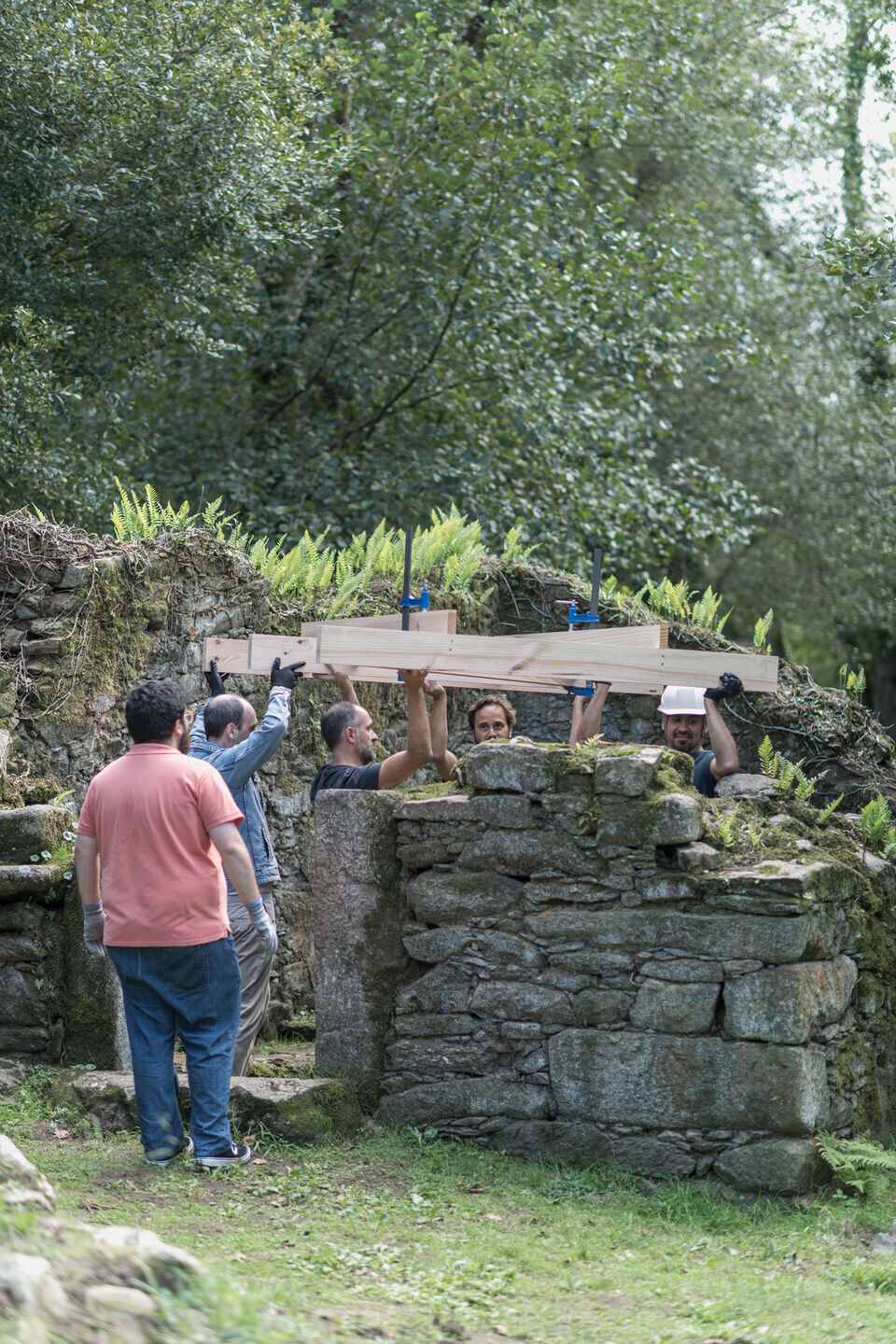
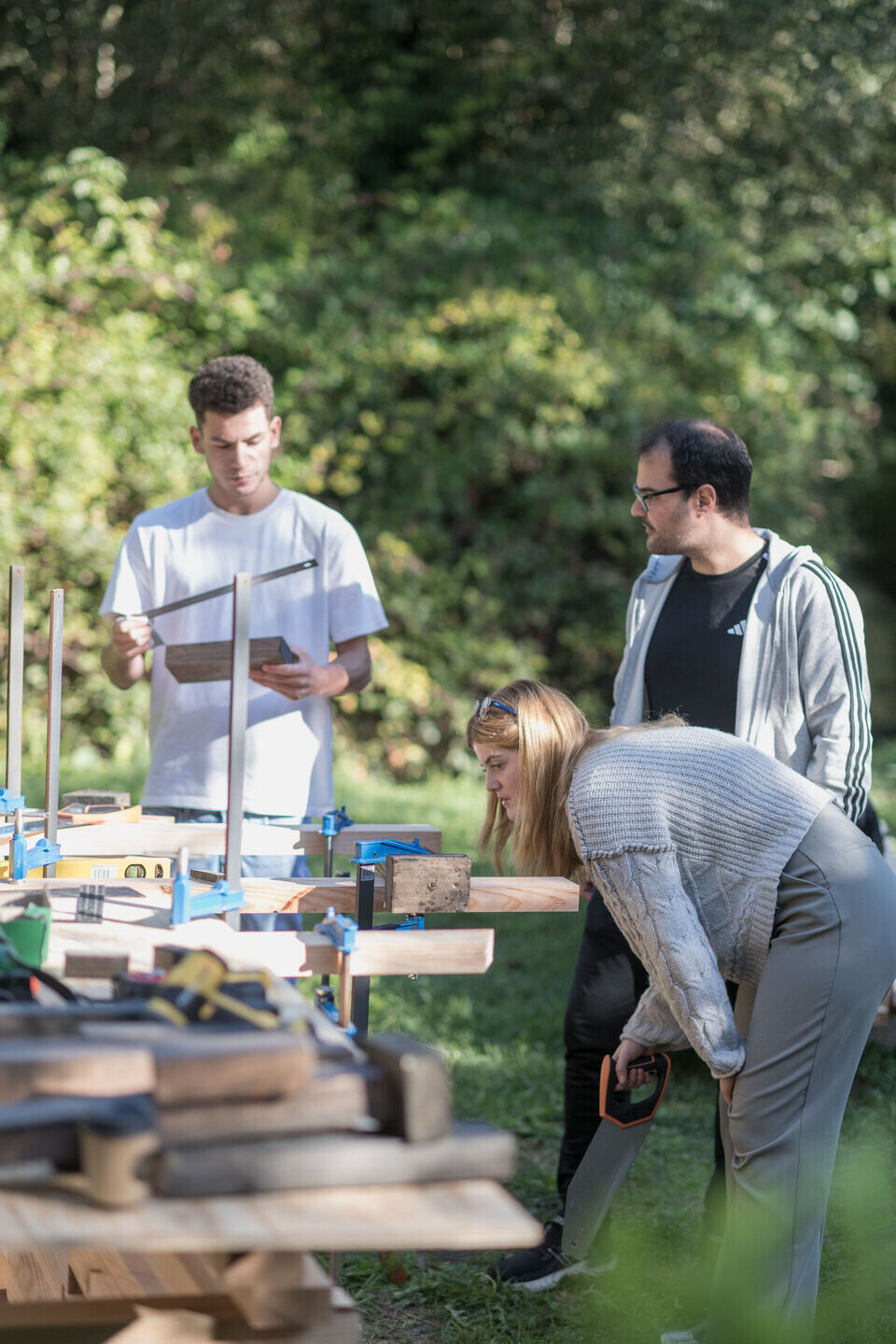
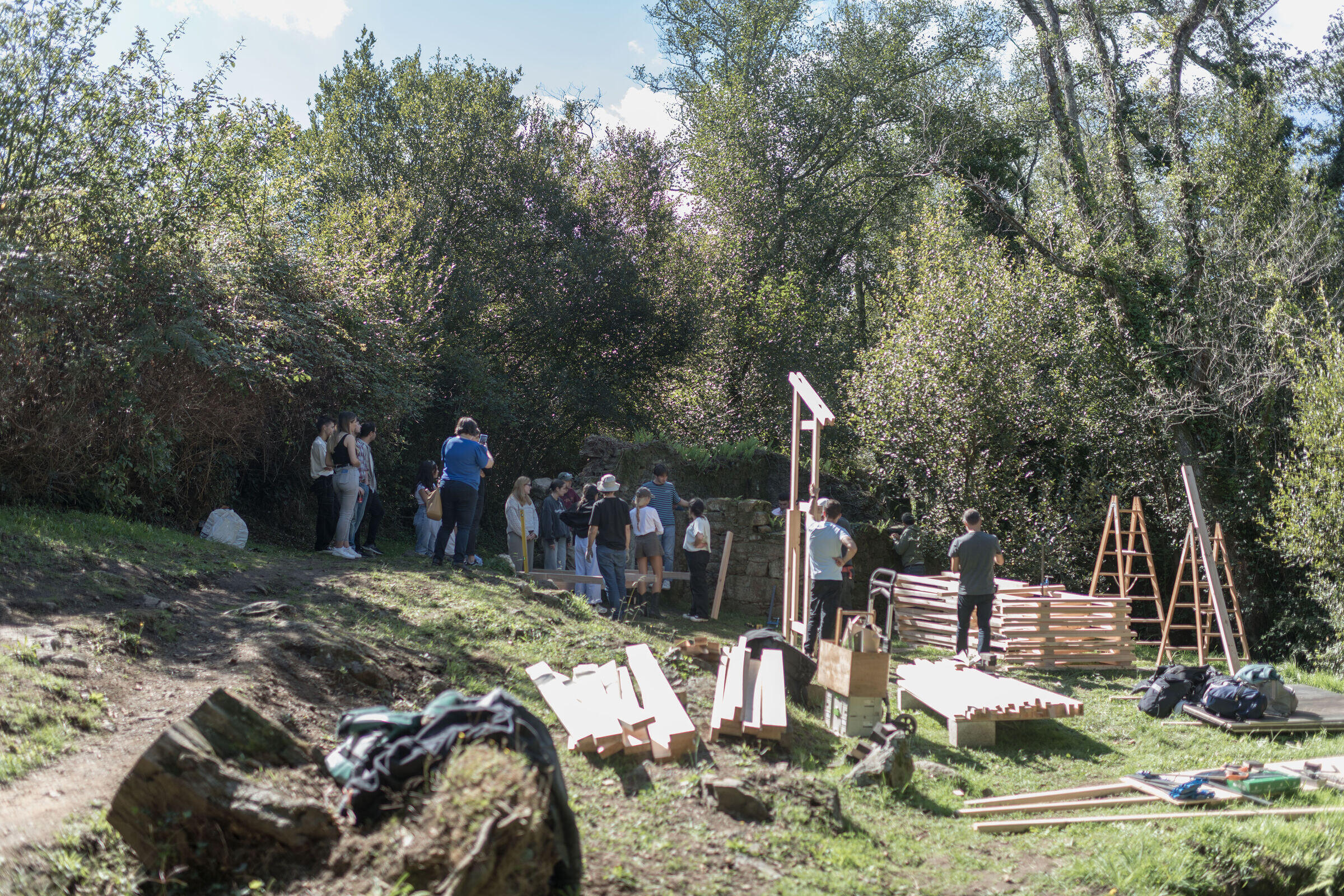
PROCESS
During the first three days of the workshop, a careful survey of the ruin and its close surroundings took place together with the analysis and development of nine proposals done by the participants. These proposals were then discussed and merged into one design hypothesis that considered the observations and particular characteristics of each of the nine. During the second part of the workshop, the finalized design was translated to be built on site, applying a constructive logic of repetitive frames with possible variations reinforced by the means of plywood panels and external diagonal bracing (buttressing).
The weather conditions, with many rainy days, led the project to be oriented mostly towards prefabrication, seeking to minimize the installation time on site.
The final constructive details, dimensioning of frames and structural modules, as well as the exact positioning of the structure within the ruin, and its passing through its tight entry, were confirmed step by step using 1:1 prototypes built at the university's workshop, as well as on-site visits accompanying the construction process.
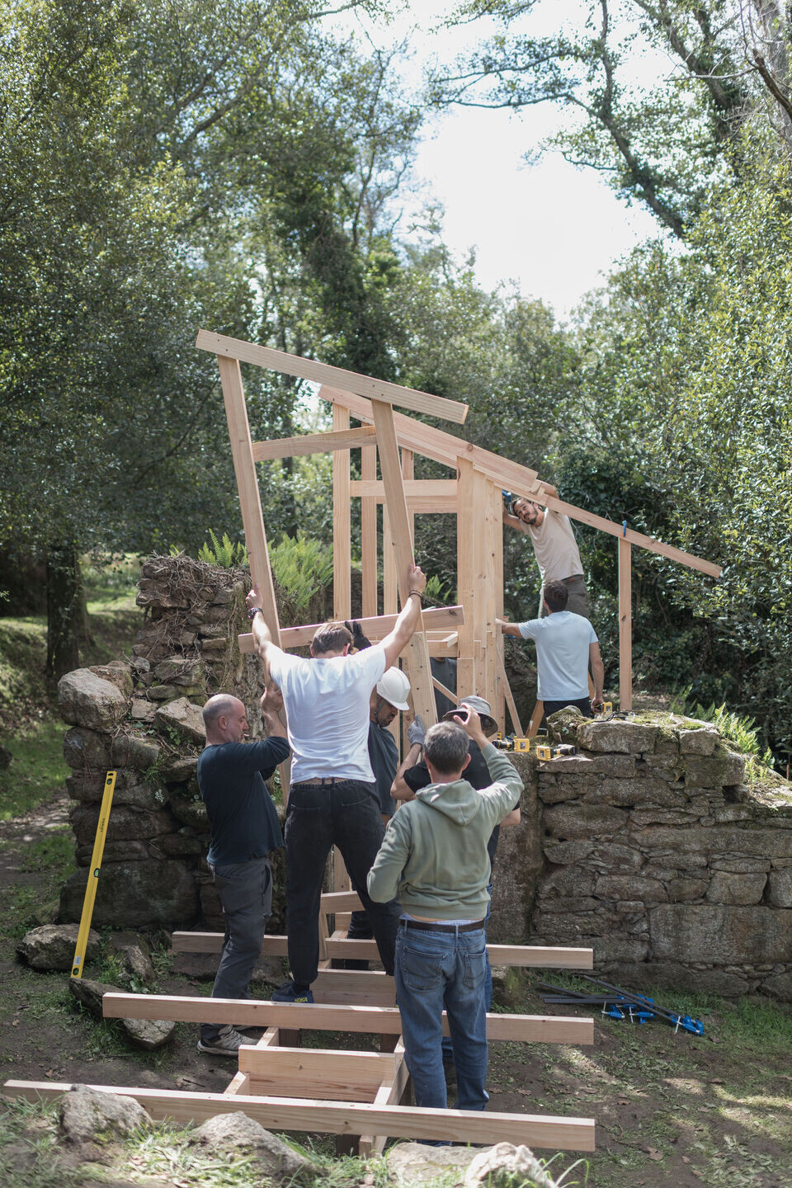
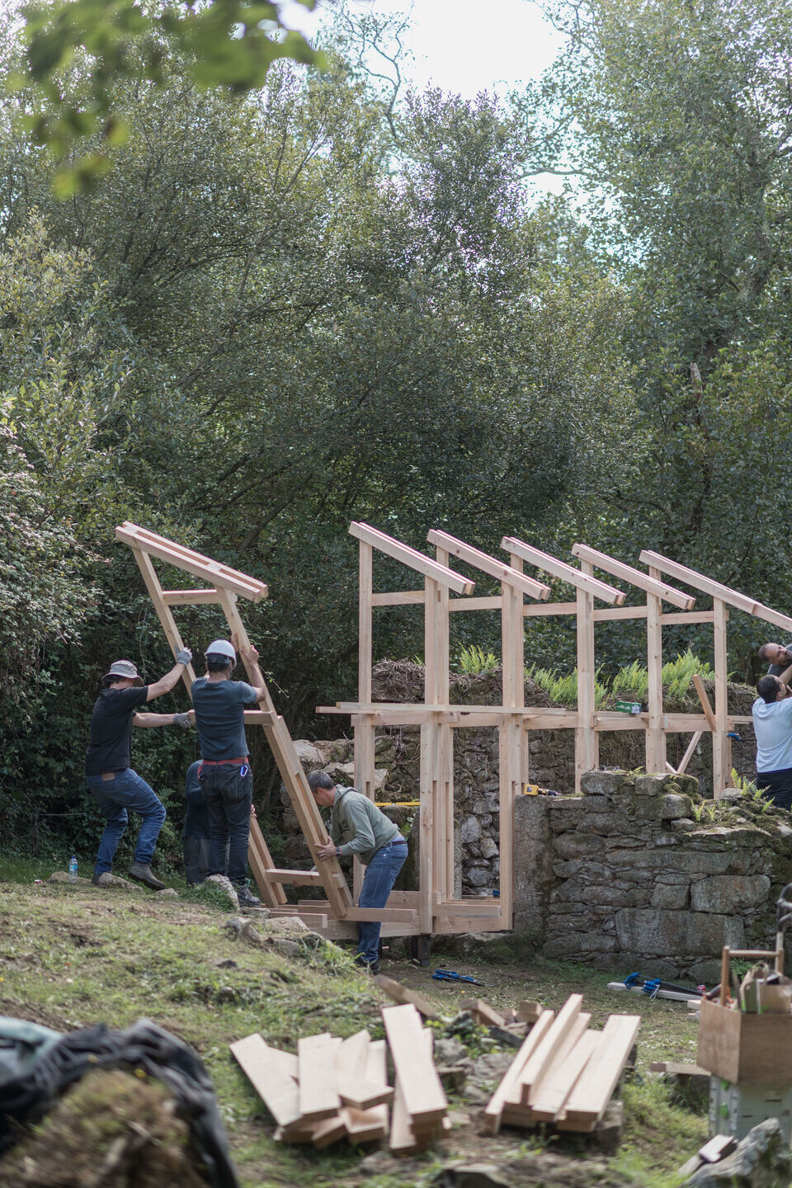
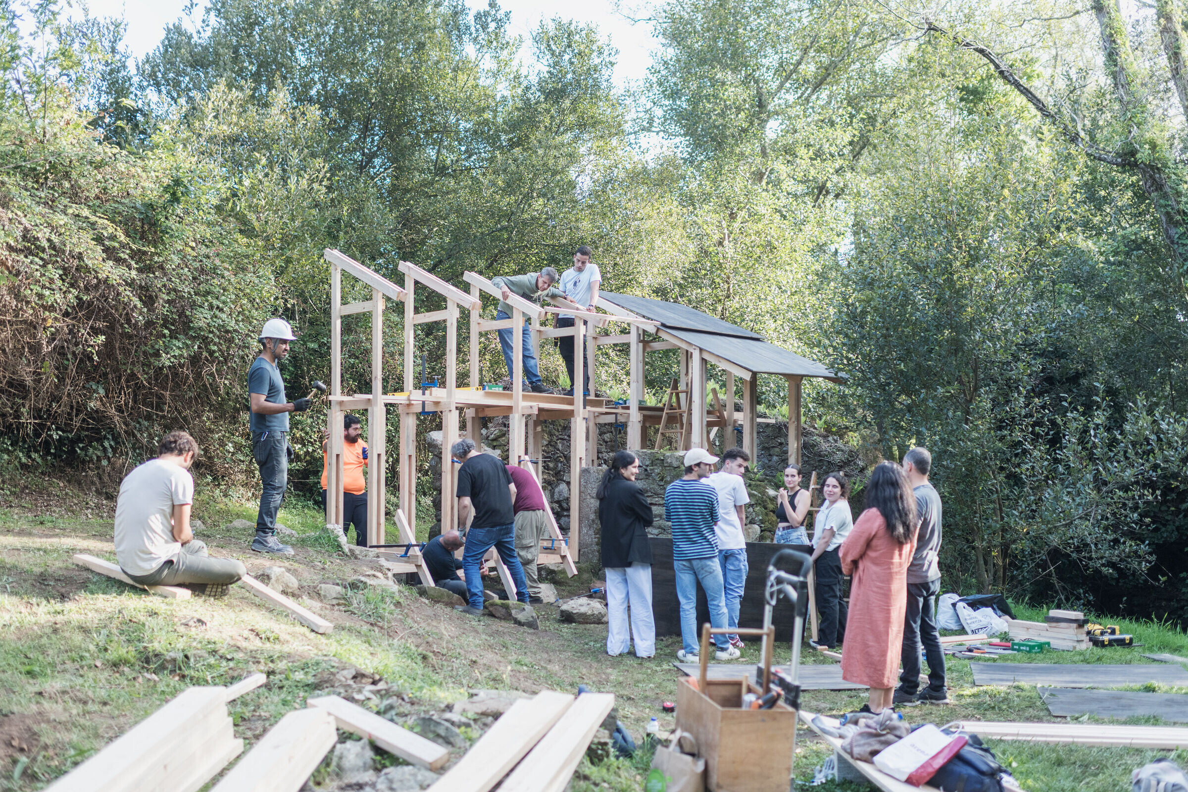
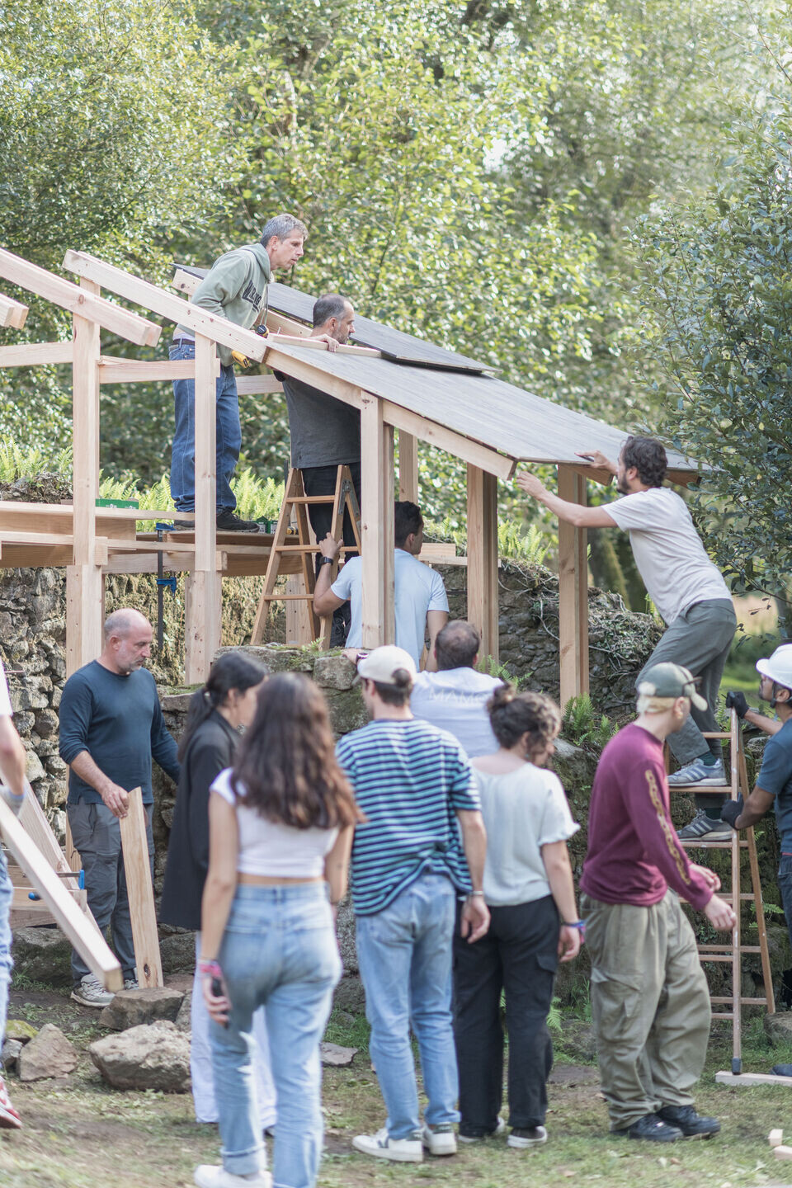
PROJECT
The final proposal consists of a structure standing mainly on natural soil with the sole exception of the contact with a stone step, which is independent to the mill´s structure, and standing directly outside it´s unique entry. The main axis of the structure is a narrow "corridor" that enhances the perspective towards the Pe, the mechanism of the ancient water mill.
Through the entrance, the platform extends towards the right, sparing a distance from the wall to the south of the ruin, which is the highest and seemingly most unstable. At the same time, it is the most expressive in its vestigial condition, as well as vegetal, and mineral presence–an old wall that invites the visitor to contemplate.
The space of the platform opens up to the right, facing the stream and a small clearing.
The resulting difference between the floor platform of the new wooden structure and the level of the ruin’s existing stone slab, allows the platform to cantilever between 20 and 30 cm over the ancient slab, gaining floor area inside the ruin without standing on it, and still not touching it.
At the same time, this level difference leaves the floor of the platform at the height of a seat, allowing visitors the opportunity both to rest and to contemplate the cylindrical stone of the water mill.
The entire structure, starting from its entry walkway, is protected from the rain by a single-pitched roof, which replicates the slope of the roof once removed from the ruin, and provides shelter for hikers seeking a break on their way.
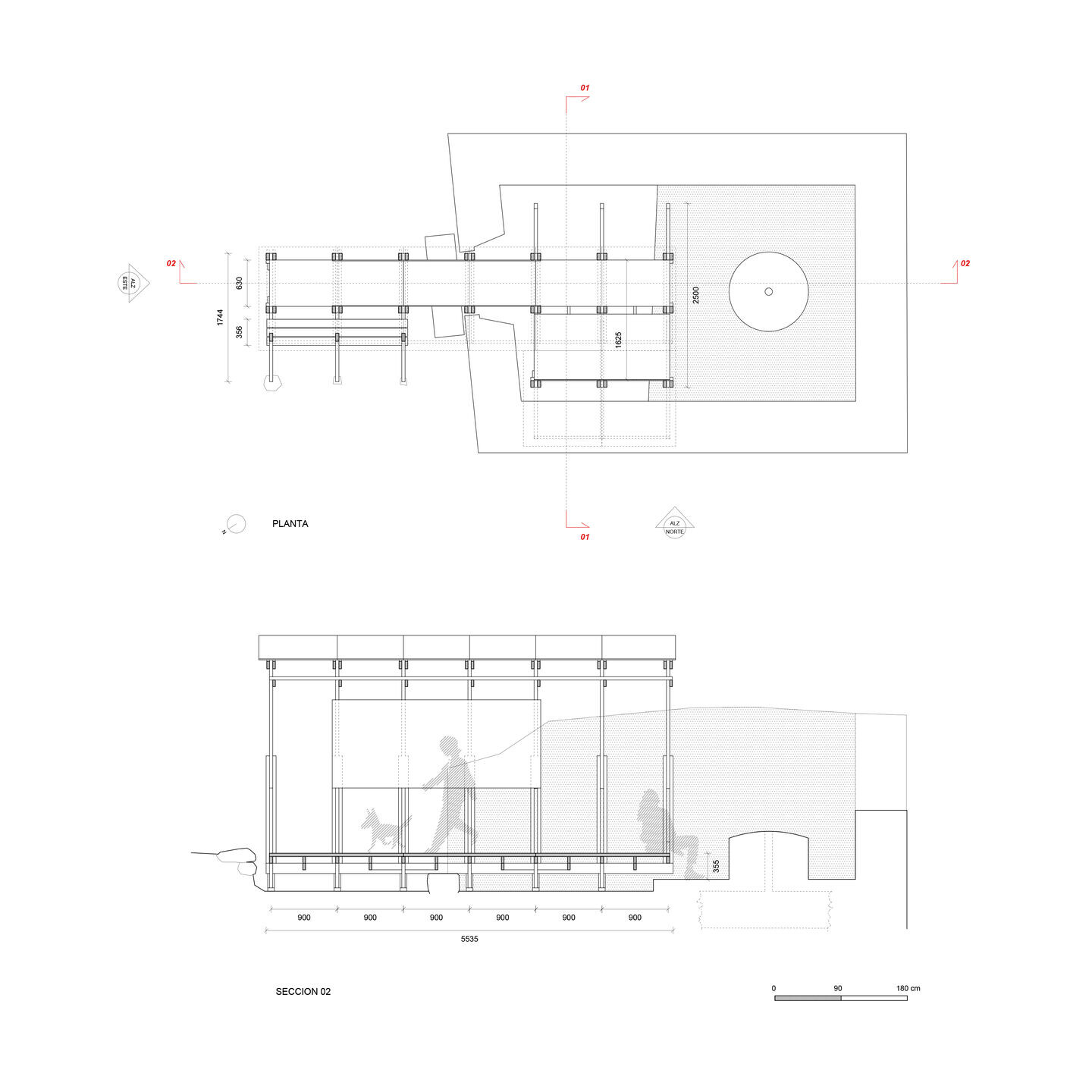
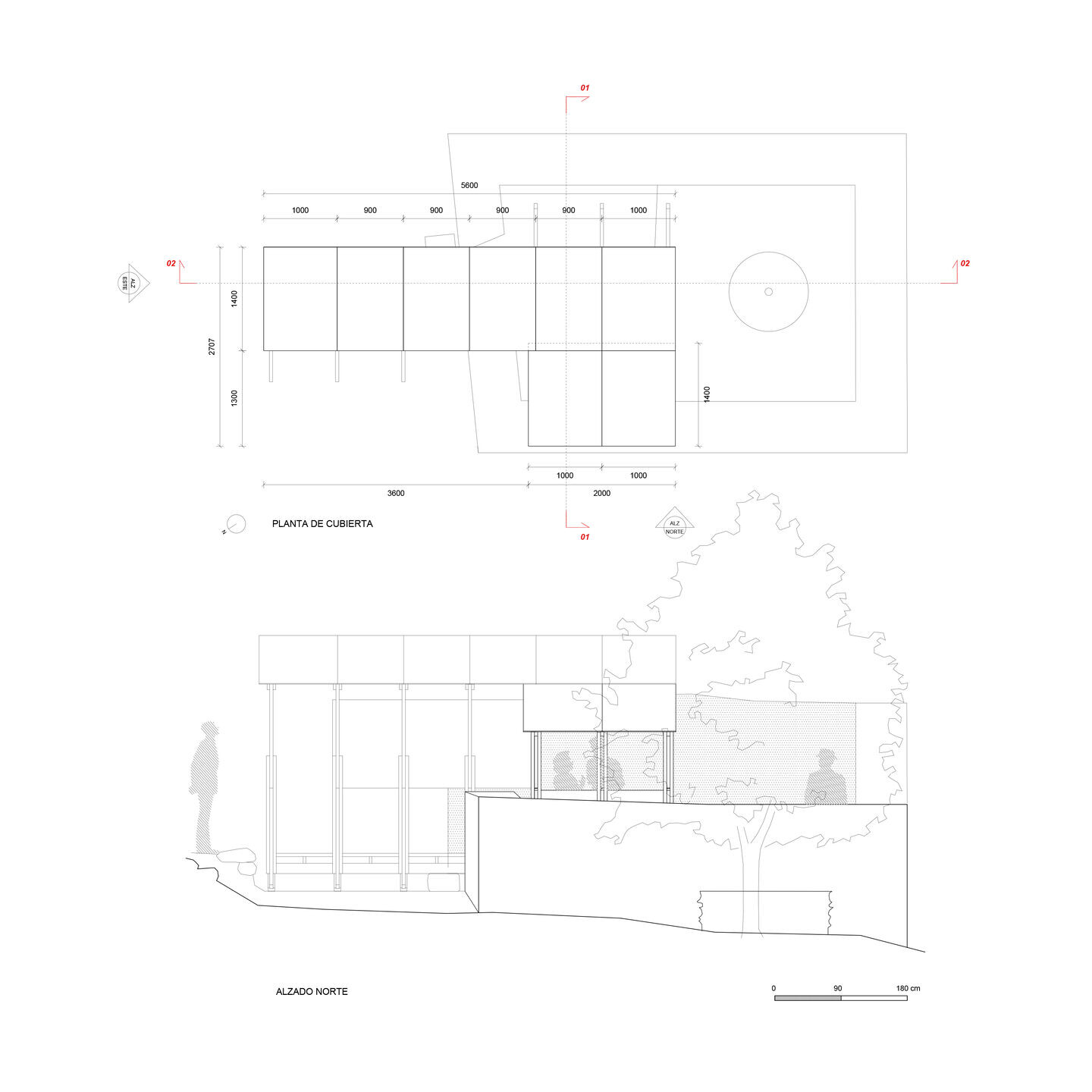
CREDITS
Workshop Directors: Sebastian Erazo and Stefano Pugliese
Cesuga University Assistance: Professors Tomas Valente and Javier Caride
Coordination and Management: Silvia Blanco Agüeira
Project Management: CESUGA, Centro de Estudio Superiores Universitarios Galicia
Co-funding: XERA. Axencia Galega da Industria Forestal (Galician Agency for Forest-based Industry)
Collaboration: Concello de Arteixo (Arteixo’s City Council)
Participants: Jorge Castro / Pablo López / Jorge García / Sara González / Abigail Ballesteros / Maria Varela / Yago Otero / Diego Rey / Paula Yañez / Noa Trigo / Bárbara Gargallo / Helena Cameselle / Carlos Tomé / Judith Pedreira / Alejandro Varela / Pedro Abeijón / Paula Agulla / Carlos González / Brais Pérez / Antia Priegue / Maria Jimenez / Antón Chivite / Matilde Parga / Juan Carlos Viteri / Arturo Vázquez / Alberto Pardo / Harry Mantilla / María Béjar / Carmen Cambón / Javier Perez / Ramón García
Photographs: Bruno Giliberto

















































