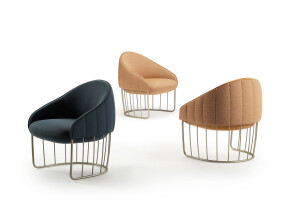RUST Architects in collaboration with Greentectura designed the Iron Source new head office in Sarona Tower in central Tel Aviv. The four floors, with a total area of 10,000 square meters, accommodate hundreds of employees in various departments.
Offices of various sizes have been positioned around the exterior of the space while public functions form around the core of the building which at points "invade and cling" to the façade to bring direct natural light to them and break the sequence of the offices.
The architects designed classic work stations, adapted to the employee needs. The modular station allows flexibility in terms of the number of employees in the office as part of the many changes that the teams routinely undergo in the company.
Adjacent to the core and the inner part of each floor, many public functions have been dispersed, the purpose of which is to create a work/life balance while providing space for informal collaboration while not detracting from the routine of the company's employees.
In order to overcome the large spaces, the architects decided to create a programmatic system, so that each floor has 4 main cores according to the location of the teams and the convenience. Each core has a kitchen, a large conference room and a number of meeting rooms & areas of different sizes.
In order to maximize different types of social interactions, large kitchens have been designed as bar like settings, work areas as lounges or high-standing counters and small spaces for intimate meetings.
On the entry level there is a large auditorium and lounges adjacent to the main kitchen. All the elements can be moved, and the area becomes a gathering place for all employees of the company which is connected directly with the large terrace.
On the other floors there are small auditoriums, music room and activity rooms, data centers that contain information about the company's events.
Iron Source's graphic studio created, along with the architects, a common language adapted to the company's branding, signs and graphics that create a unique structure for simple orientation. Tel Aviv illustrators painted on walls and tin surfaces, all as part of building the identity of the Tel Aviv company.
The use of different materials; natural stone tiles, carpets of different shades, ceramic tiles and natural wood paneling eables the division of functions creating a feeling of open areas while maintaining a pleasant and familiar atmosphere.
Lighting designer Orly Alkabes designed with the architects a lighting system that holds a circular light fixture that gently illuminates the movement in the open spaces and walkways. The rest of the lighting creates an intimate and comfortable feeling.
All of the custom joinery and framework were designed by RUST Architects.


















































