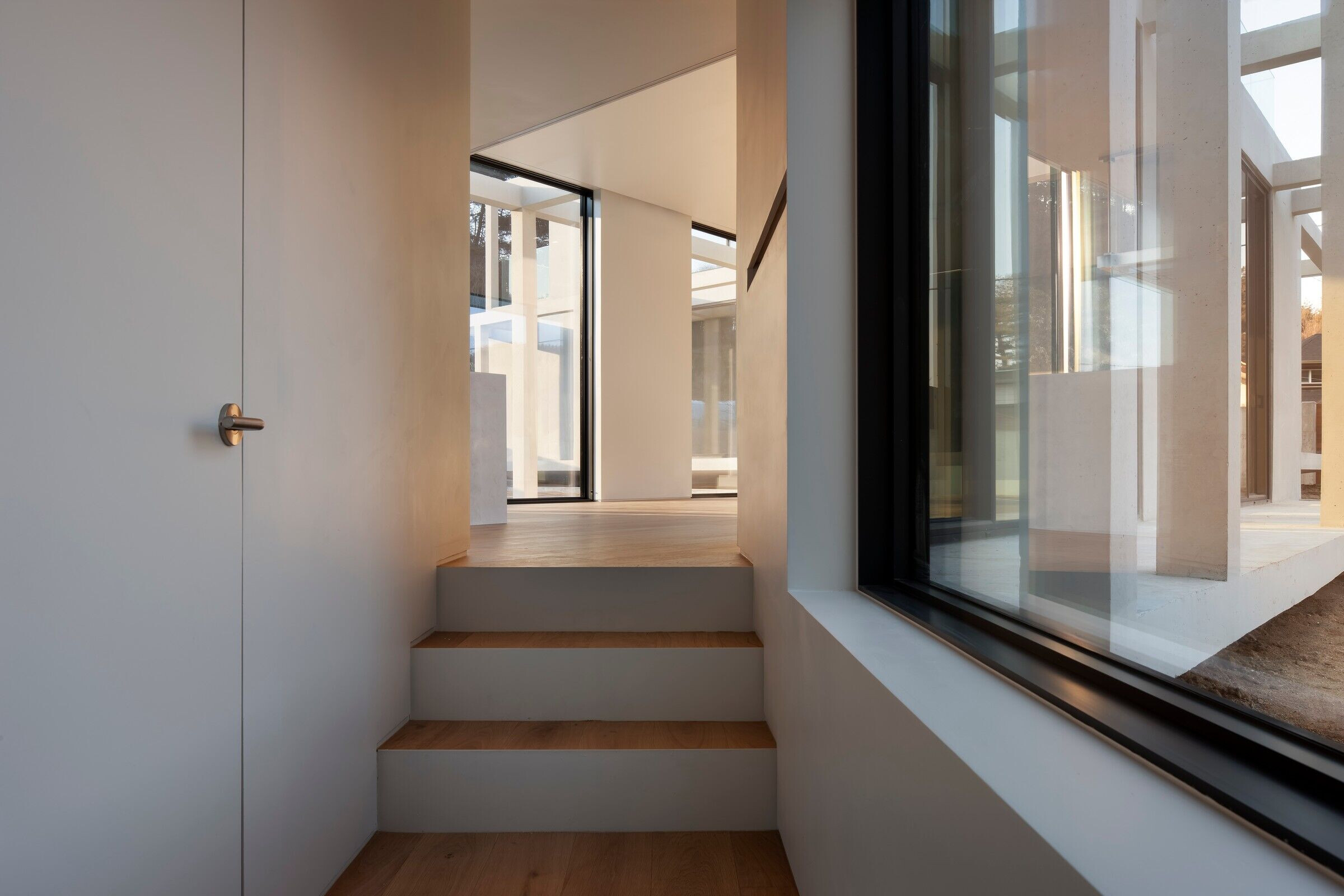This is a long piece of land that runs north to south, surrounded by low mountains. Instead of facing south, the house is situated within the landscape where the sun rises and sets. I believed that if daily life could synchronize with the rhythms of nature, it would be a reason to move away from the city.
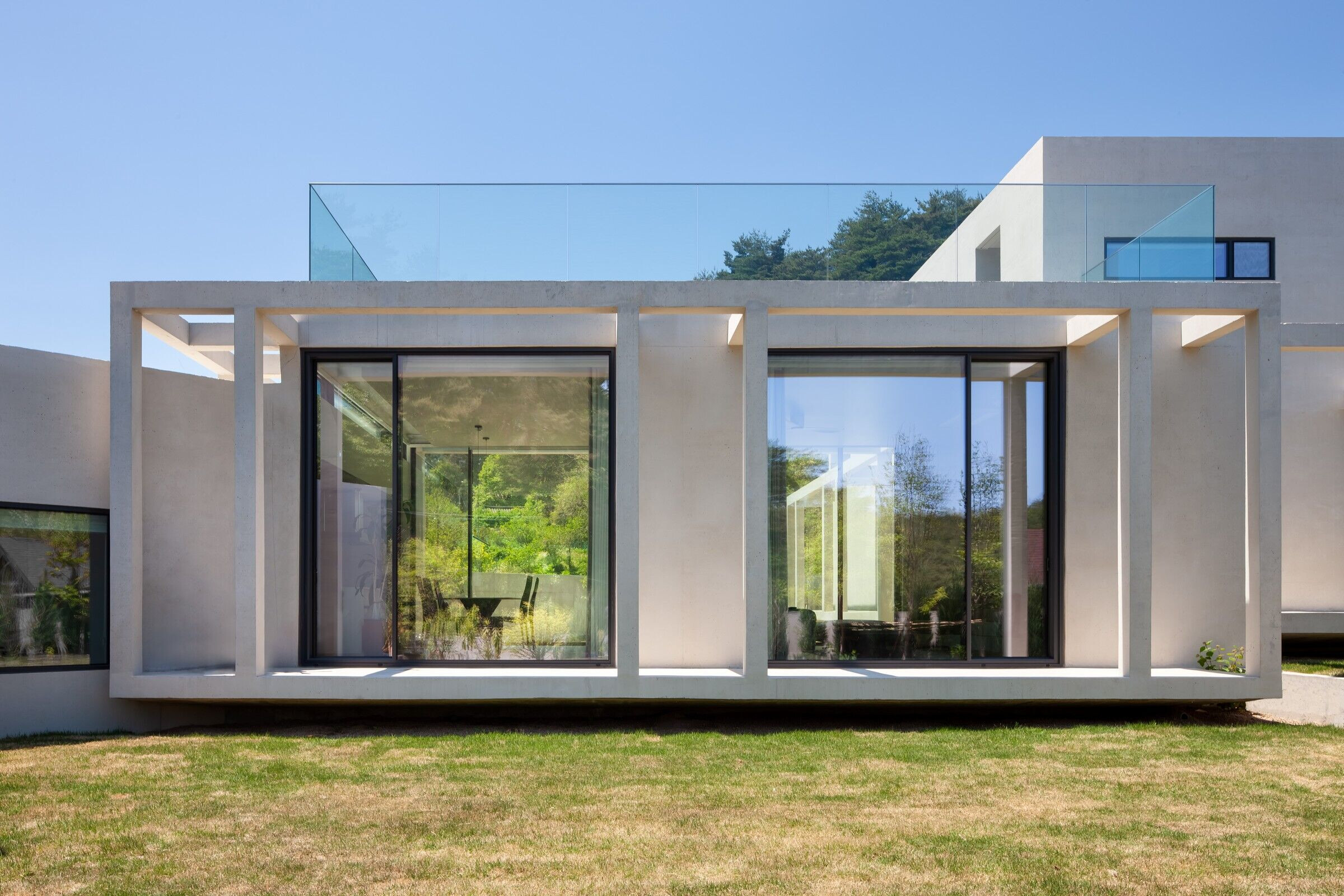
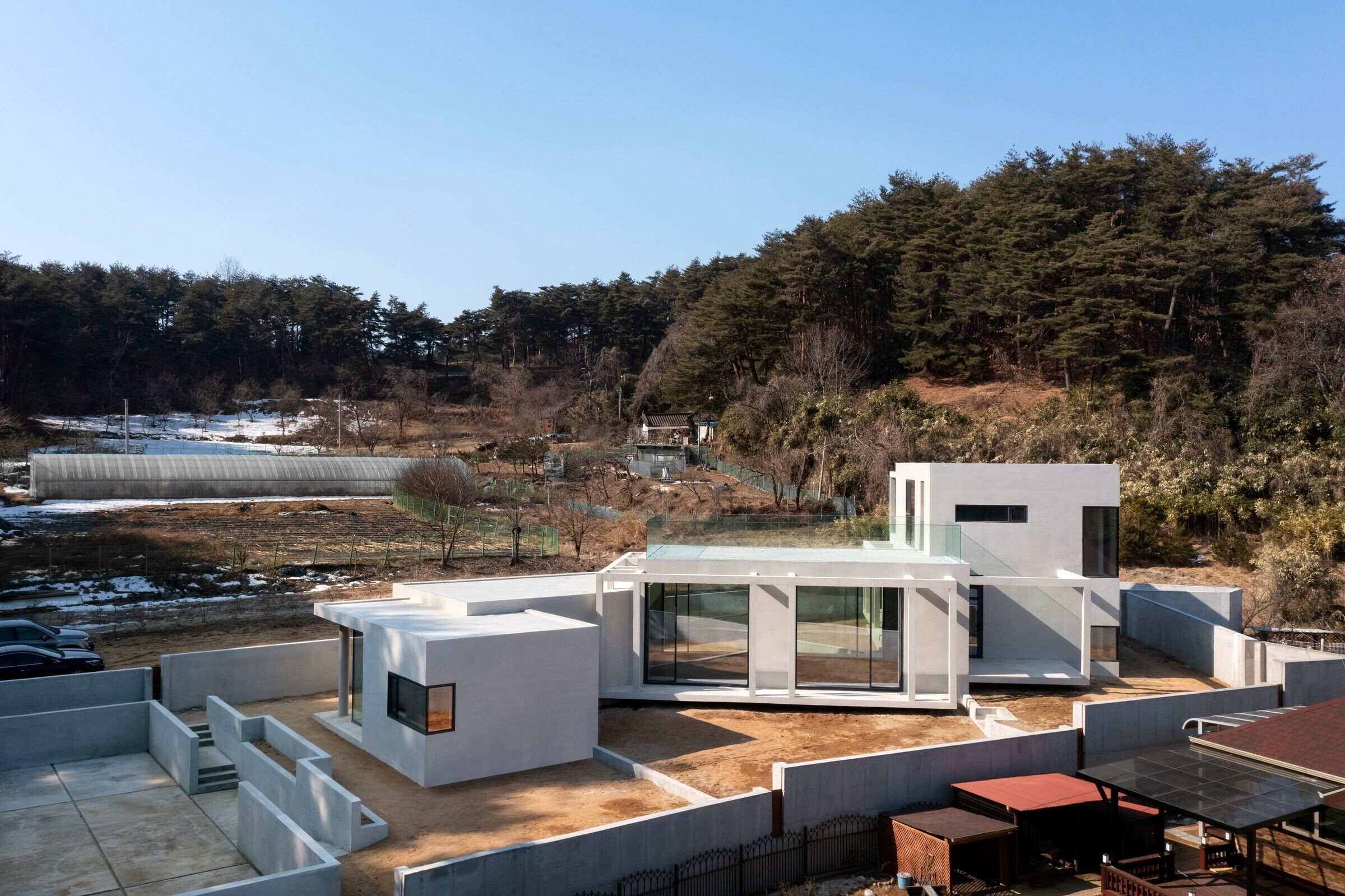
Rather than smoothing out the sloping land into a flat surface, it was divided in heights, much like the stereobate dividing courtyard of ’Seongyojang’. The difference in heights creates the flow of space. I imagined that the space should be in a state of flow rather than being fixed by architecture to become a natural space.
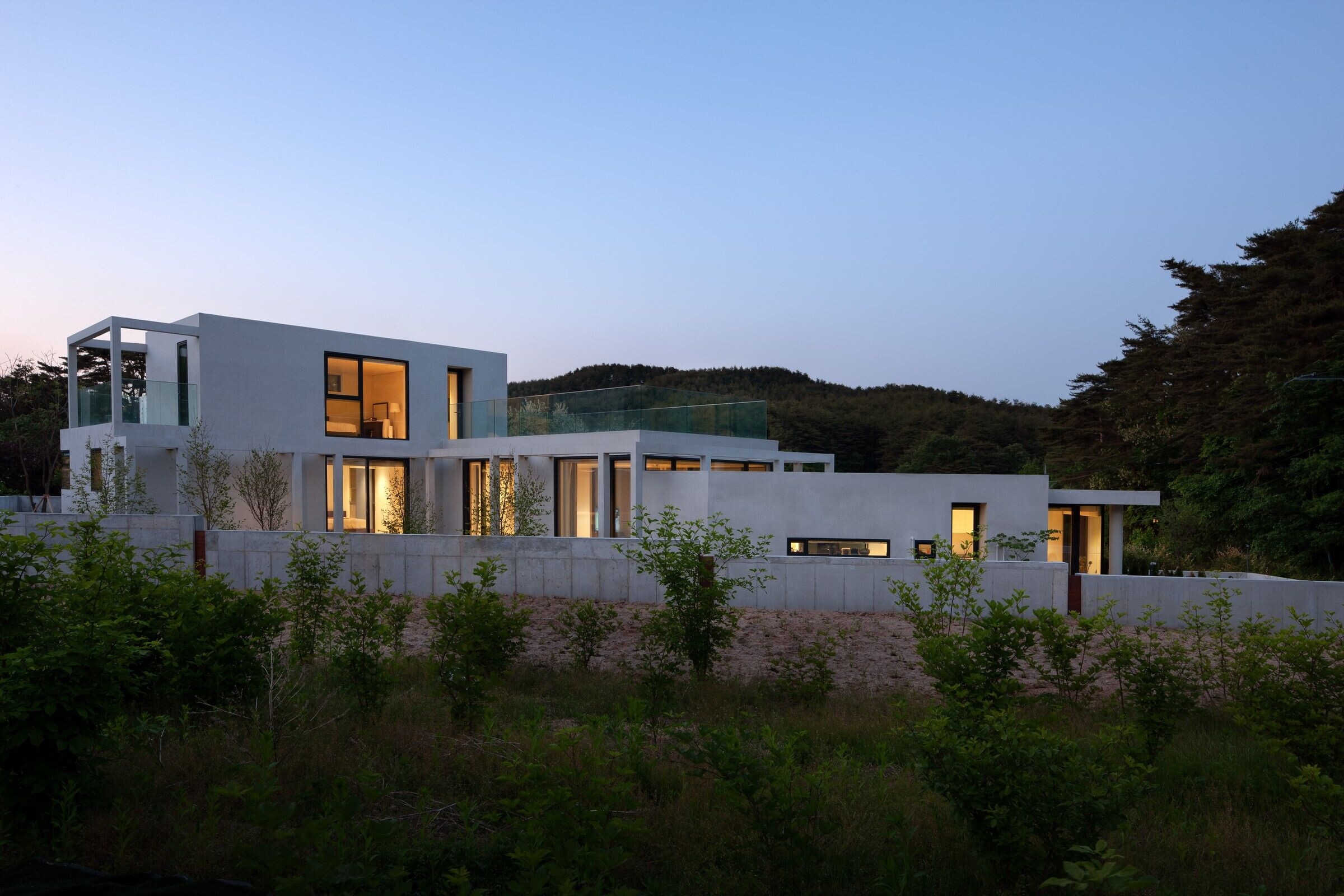
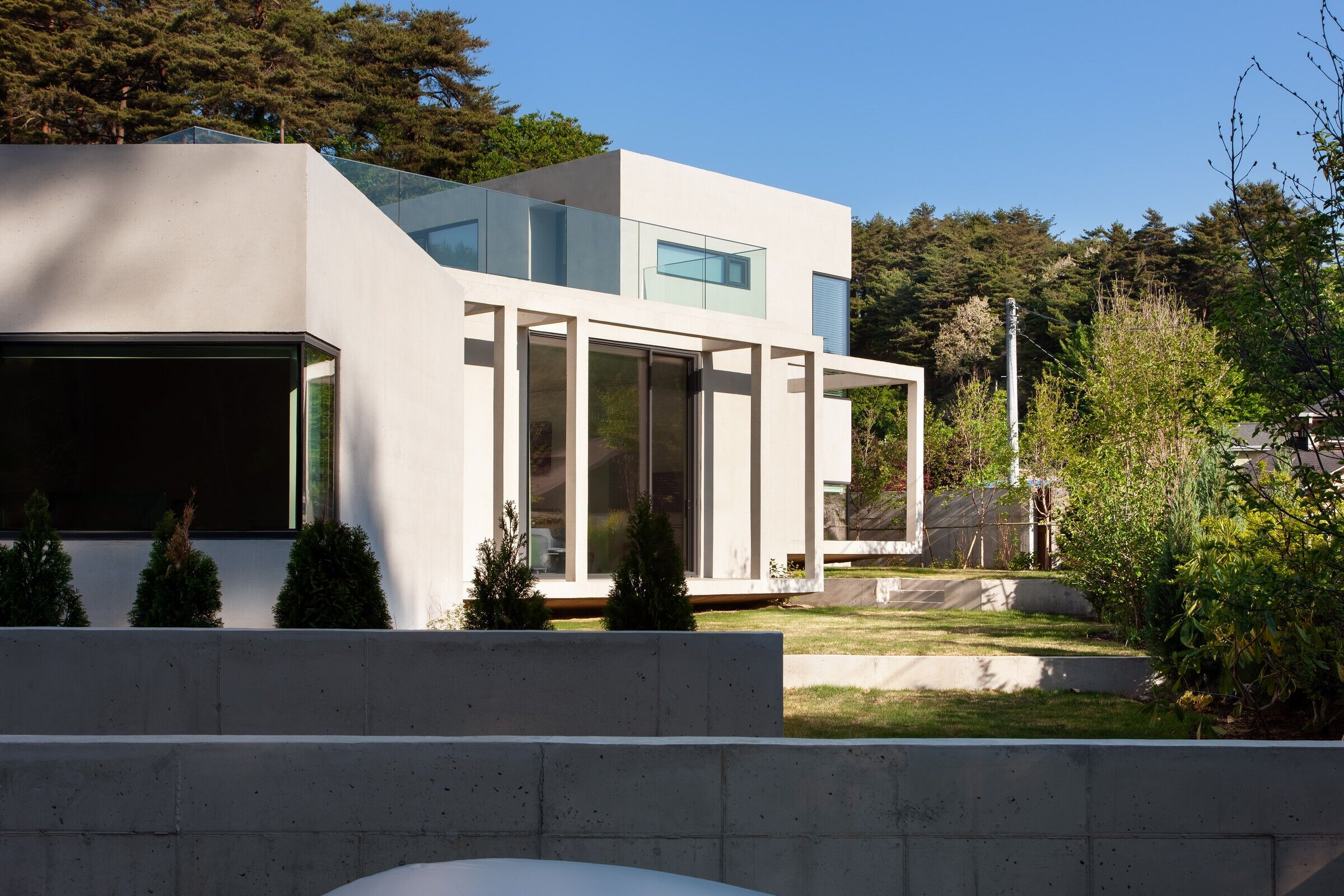
The living spaces placed above the flow of the land create both large and small areas that follow along. Although the divided courtyards of the house create fragmented exteriors, they extend and reconnect to become one as they stretch across the long open interior. I opened up the space to eliminate the dichotomy of inside and outside, allowing them to become one united space. The creation of the veranda, lifting the house above the ground, was an attempt to connect everyday living space to the land's space in a subtle manner, turning the boundary between inside and outside into a zone of connection rather than a fixed division.
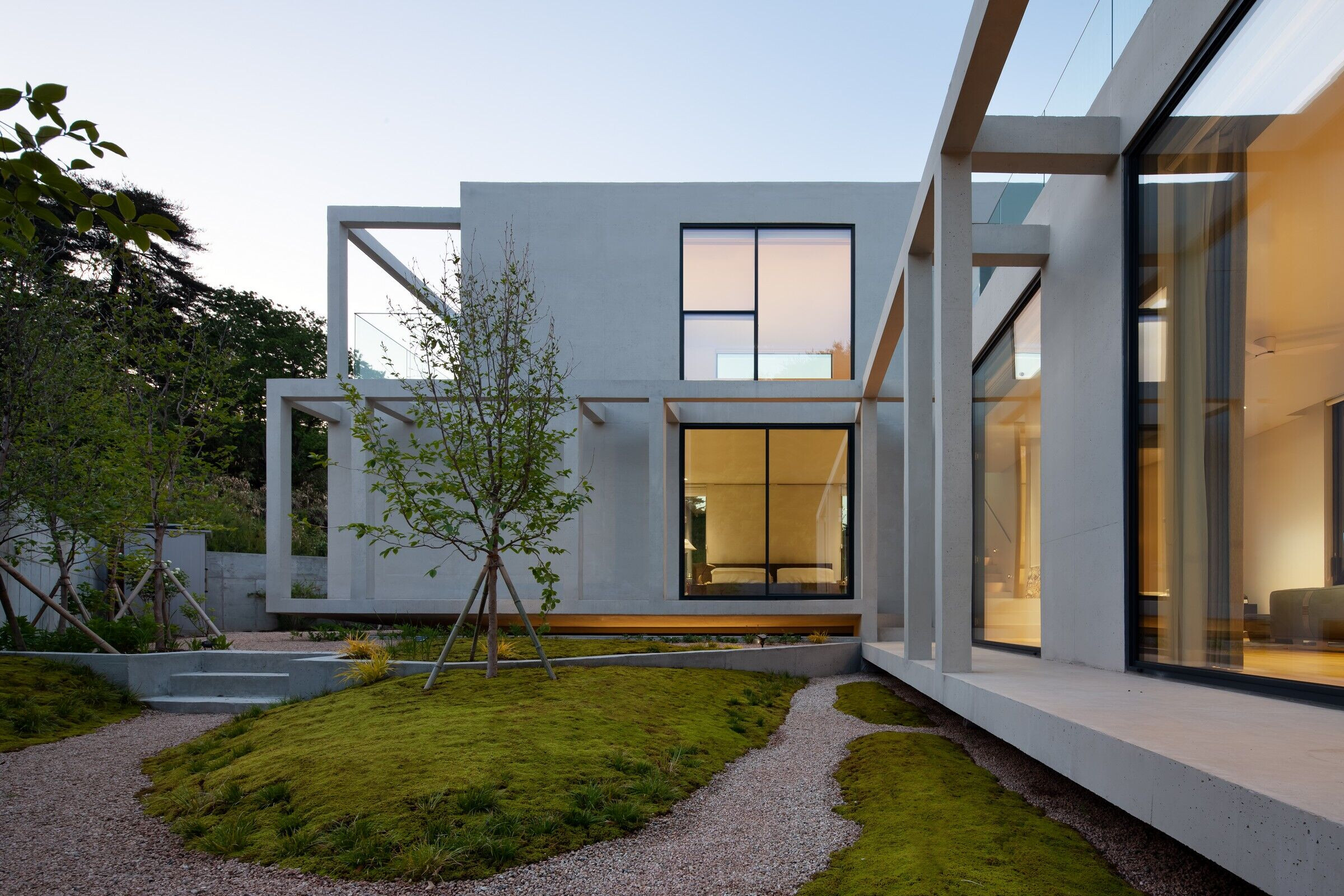
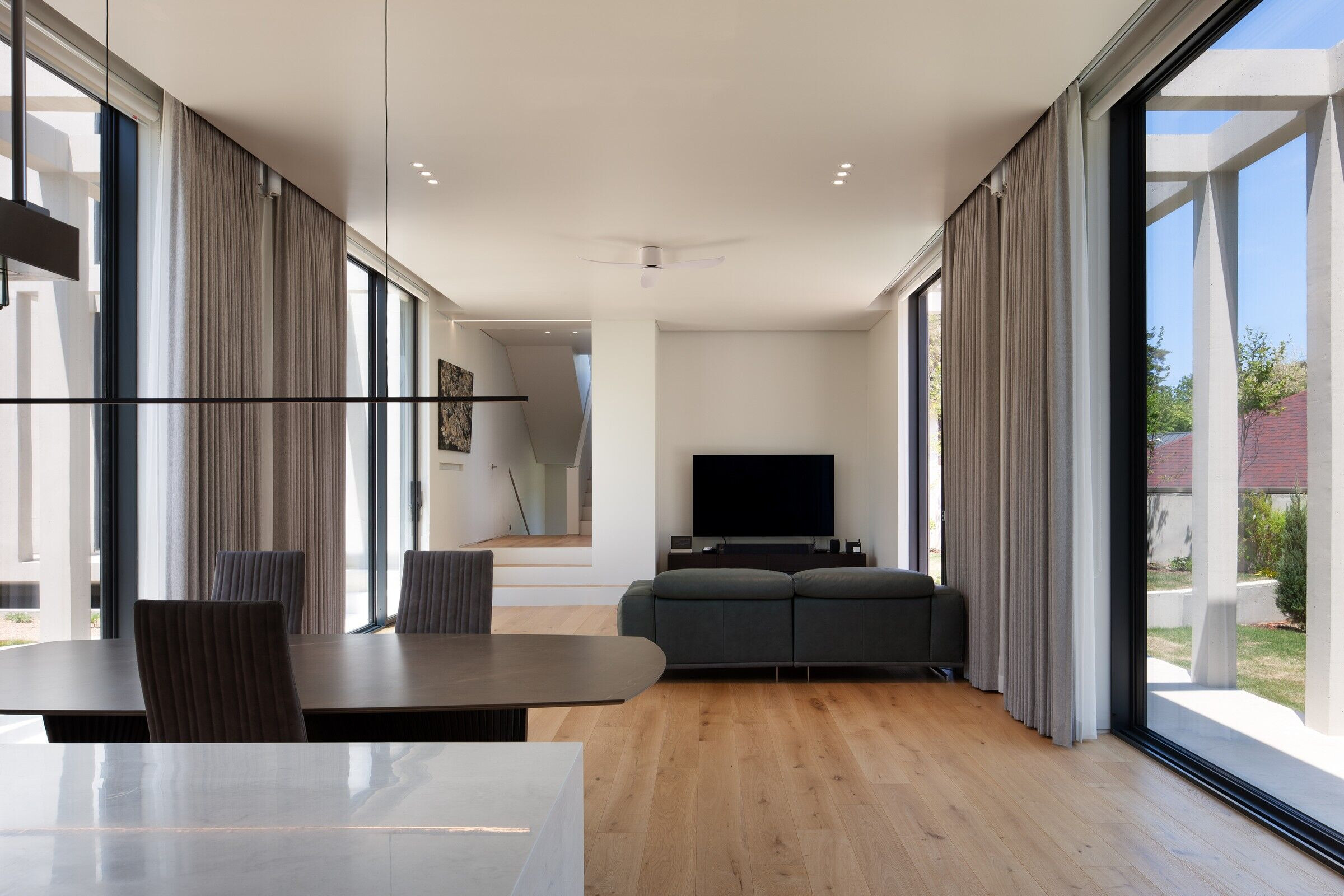
Team:
Architect: Archium
Other participants: Kim in-cheurl
Photo credits: Park Youngchae
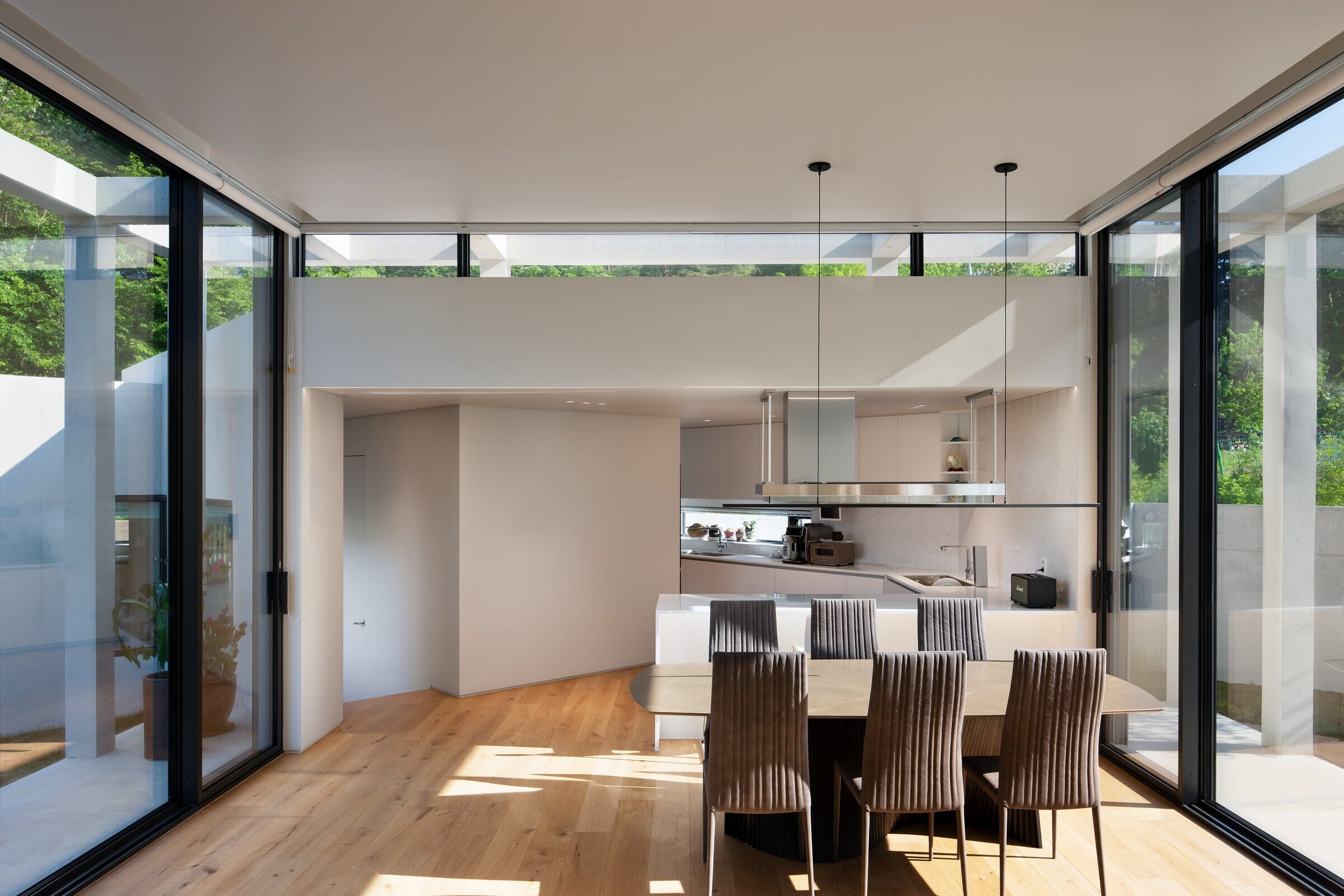
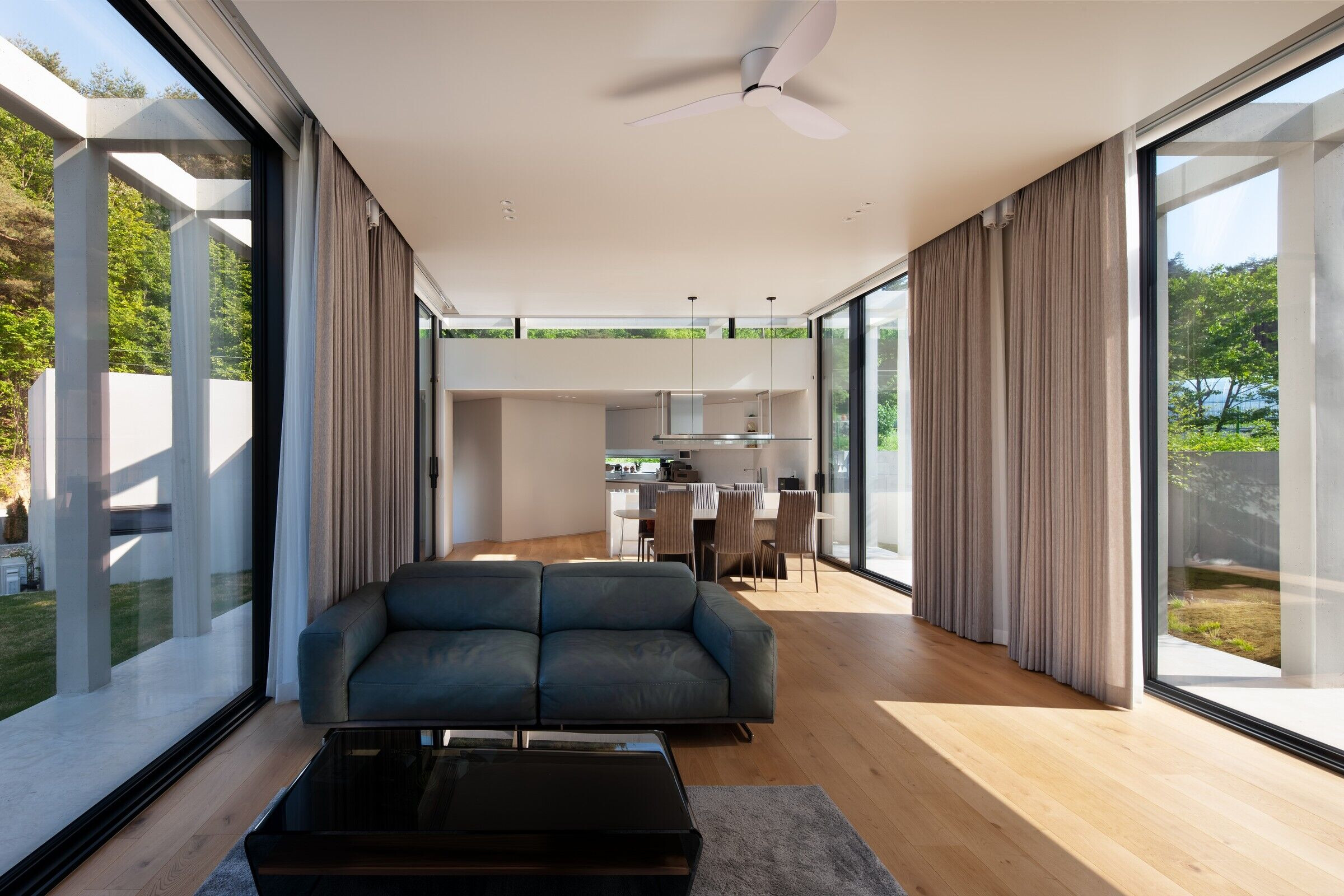
Material Used:
1. Facade cladding: Exposed Concrete
