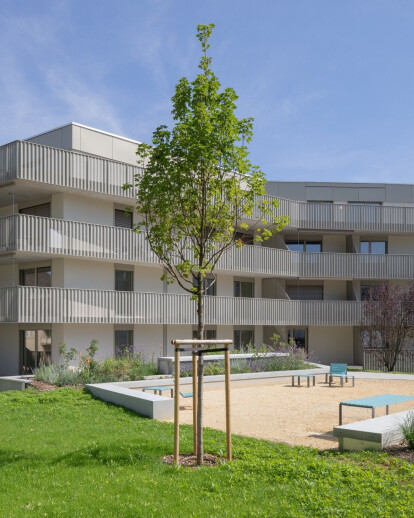The apartment building is situated on the edge of the old town of Porrentruy with a view of the local castle. The ground plan resembles a three-armed star. Its polygonal shape means that the full size of the five-storey building is hardly noticeable. Located in the centre of the property, it allows the plot to be optimally compacted and creates high-quality outdoor spaces.
On its long sides, it forms concave spatial forms that face east, south and west and optimally illuminate the apartments. An atrium reflects the outer form inside. Sculptural staircases of exposed concrete nestle against it. They are complemented by filigree metal railings that lend the staircase transparency and lightness. The skylights bring light into the depths of the building and surprise the visitor with the great brightness of the room. Slight colour nuances of the various components create a subtle dynamic.
They range from the warm light grey of the stairs and railings to the darker grey of the walls and the greenish grey of the ceramic tiles, which contrasts with the oak wood of the doors. Outside, the sand-coloured plaster is accentuated by grey window and door frames. Semi-transparent balcony balustrades made of perforated aluminium sheet surround the building as horizontal bands. They reinforce the horizontal perception of the volume and the multi-layered nature of the façade.
Material Used:
1. IGP Dura xal – balustrade - corrugated and thermocoupled perforated aluminium, 2mm
2. EGOKIEFER - metal wood windows – IGP Dura xal
3. Porcellanato Digital HD AD Impasto Colorado - hexagonal tiling -
4. External plastering – Type 57046 (59%) FIXIT, grain 2mm
5. Woundwo sunlight design – stores – Lumera Solios 338 711 Magnesite





























