Tucked away in West London’s exclusive Chelsea, architecture and interior practice TR Studio demonstrate the applied use of natural light within architecture, as they transform an end of Mews house into a stylish family home away from home.

JB Mews is a typical 19th century carriage house with a small footprint comprising of three storeys. A city pied-à-terre, the private residential client predominantly based in the countryside, wanted to create a space to relax and entertain during weekdays in London, and to have a space his adolescent children could use.
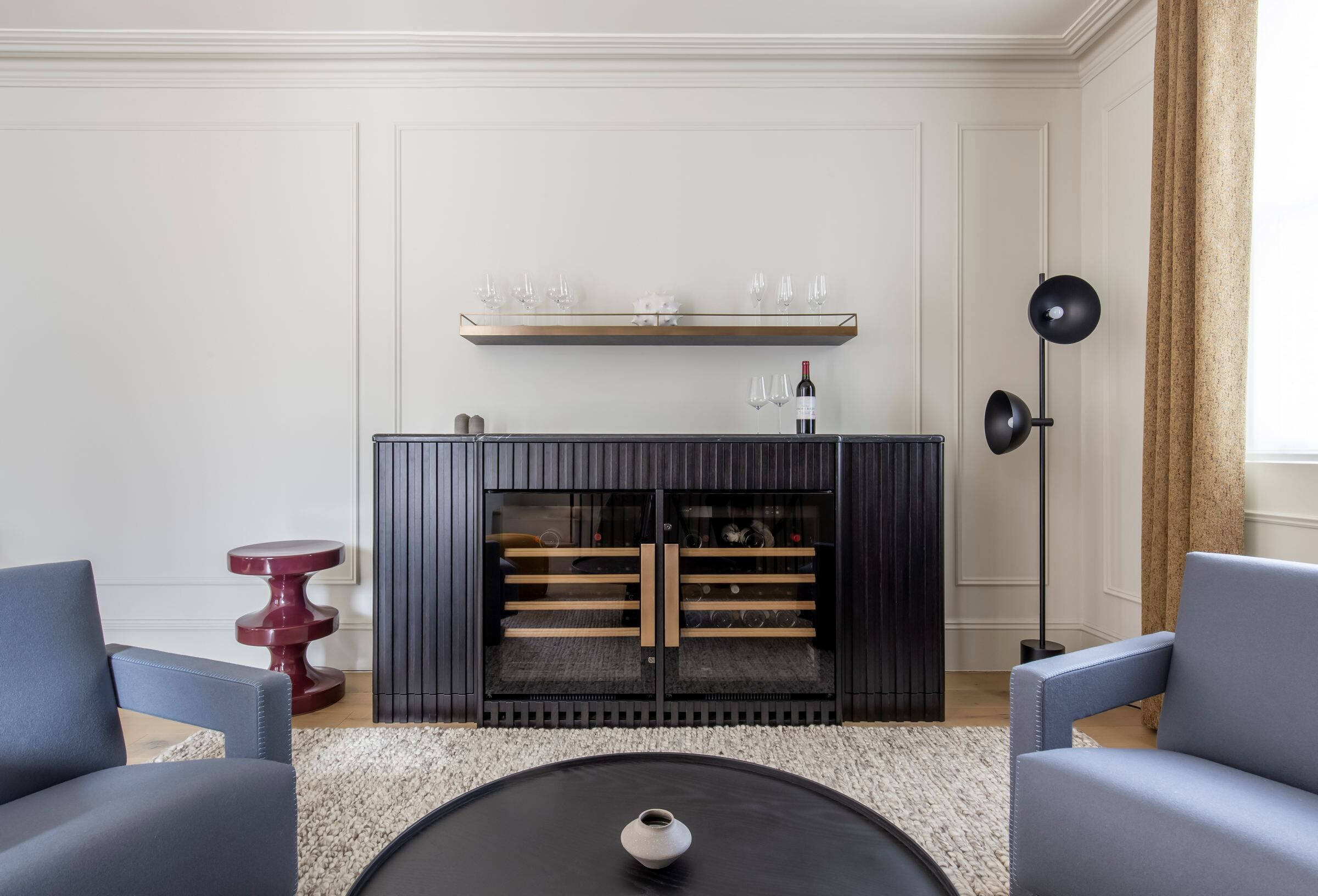
The approach set by TR Studio was to look at the internal layout, opening up the Mews house and creating a lateral living arrangement, to allow for the whole family to socialise together. The use of natural light was always going to be of importance to the project to ensure that every area of the compact home was bright and airy. As a secondary residence, a more playful and colourful interior scheme was adopted for the refurbishment of the property whilst in keeping with the contemporary, crafted, luxury language of the studio.
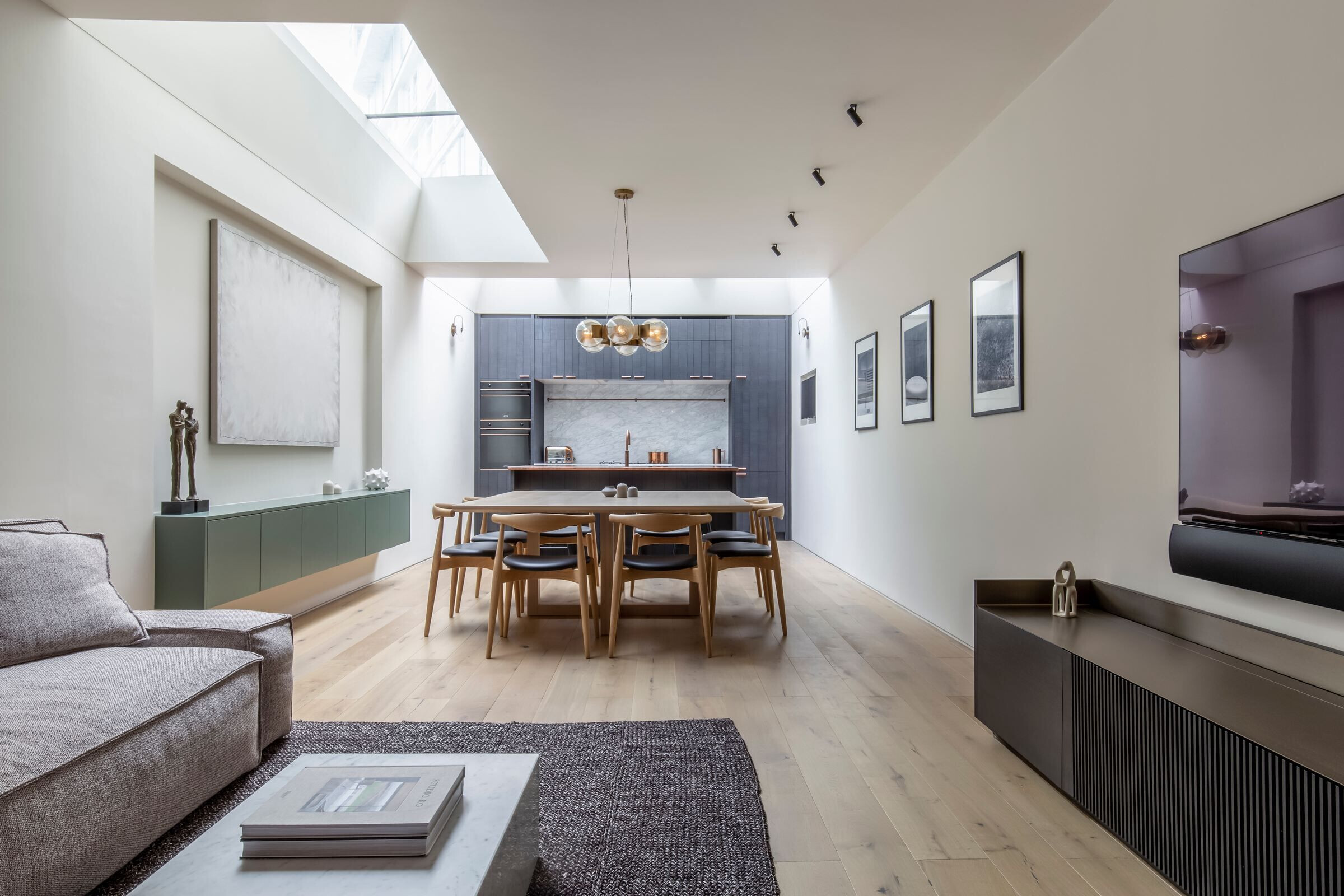
Stripping the Mews house to its bare brick structure and timber floor joists, TR Studio set about a complete overhaul. Upon entering the property on the upper ground floor, a spacious living room was sympathetically created for the 19th century build, with new wooden floors and elegant panelled walls becoming a base for contemporary fixtures and furnishings. TR Studio utilised zoning across the living space, with a sleek marble fireplace centring a more formal seating area. Balancing the serene, neutral backdrop, the studio chose rich jewelled toned upholstery to add a playful and welcoming vibrancy to the space. Just off from this formal space, TR Studio created an entertaining nook for the client, a wine connoisseur and music lover.
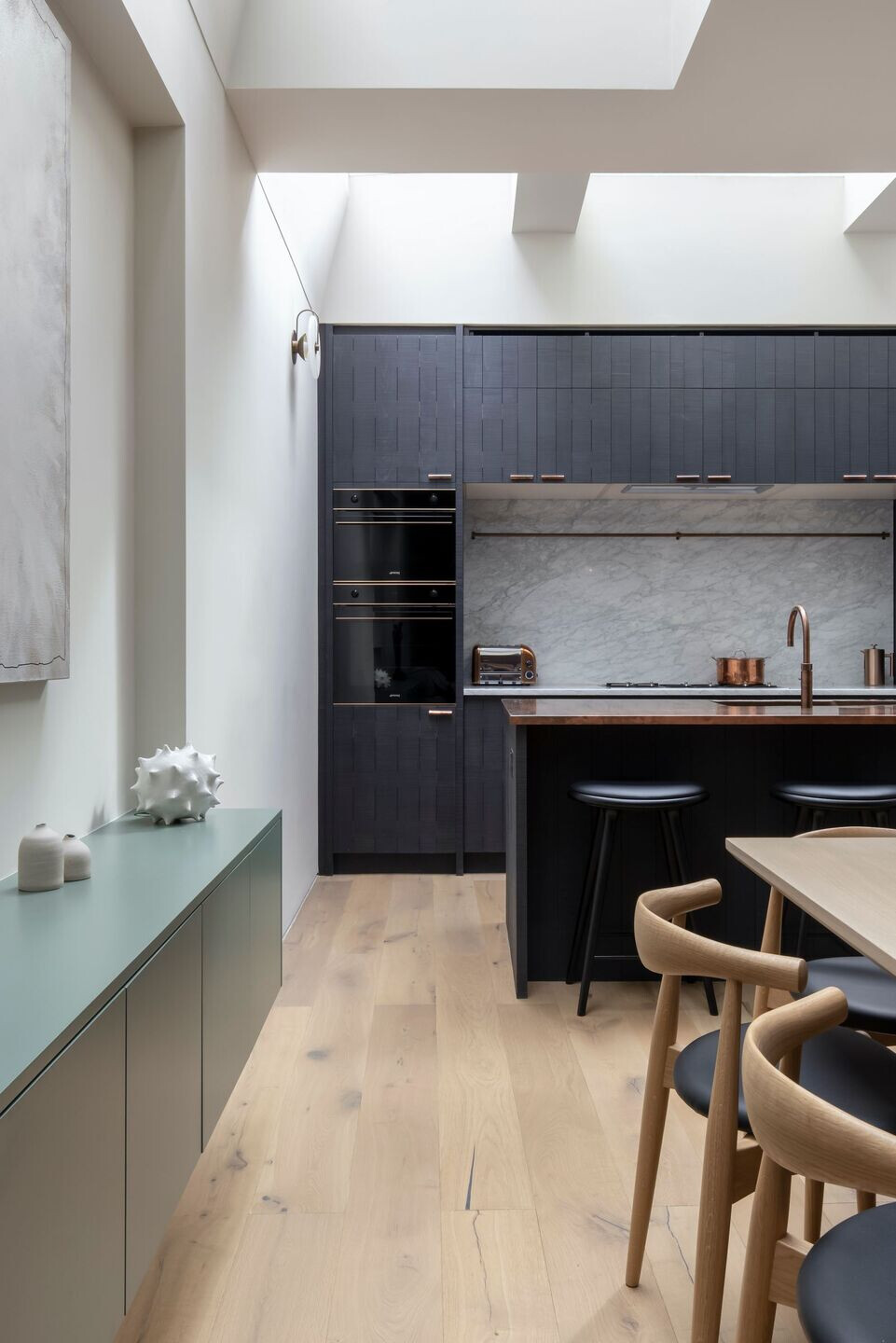
A bespoke drinks cabinet crafted from charcoal black routed timber with curved edges was designed and made by the studio. Statement lounge chairs upholstered in contemporary grey wool, a neutrally hued wool rug and colourful pouff add soft texture to create a cosy yet sophisticated ambience. Home tech was incorporated throughout the new layout with ceiling speakers and audio-visual equipment discreetly built in. Within the upper ground floor layout, a home office was also created at the back of the property. With the client enthusiastic to use bold colour, purple linen wallpaper together with Farrow & Ball’s ‘Pelt’ paint were used to great a purple paradise for the client to work. The original Mews house was compartmentalised and didn’t utilise natural light well. As such TR Studio excavated the lower ground floor lowering the floor level by 700mm to add head height in the small and warren-like layout. Opening up the existing interior by rationalising the structure and creating smoother lines and a large, more open plan space, the studio created one continuous level for the kitchen diner and casual living area, making for a generous, useable space for the whole family. An un-used rear garden courtyard was fully enclosed and converted to become part of the internal lower ground floor area, featuring a large openable glass sky light. Relocating the kitchen under the glass roof, flooded the space with daylight and provided natural ventilation.
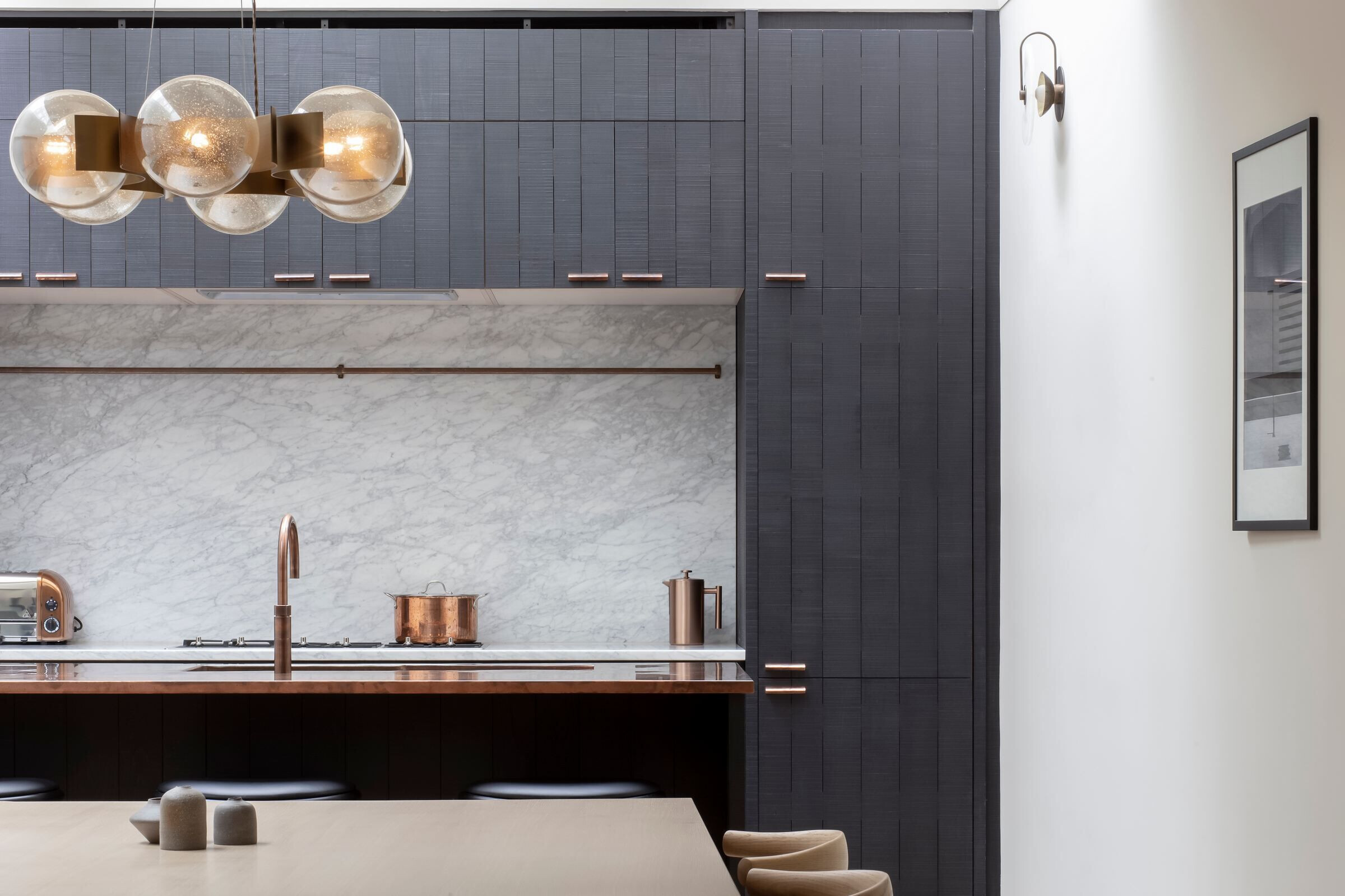
The kitchen itself, Sebastian Cox for deVOL, adds a focal point to the open plan space. Featuring black stained beech cabinetry and a sleek marble backsplash it strikes the balance between traditional and contemporary. A copper worktop was installed on the island, its unique patina coming to the fore under the skylight. This open plan living, dining and kitchen space saw the biggest transformation. From a dark, lower level which was spilt into several small rooms that were not optimised, the newly arranged space became a tranquil and light-filled oasis with a real sense of calm.
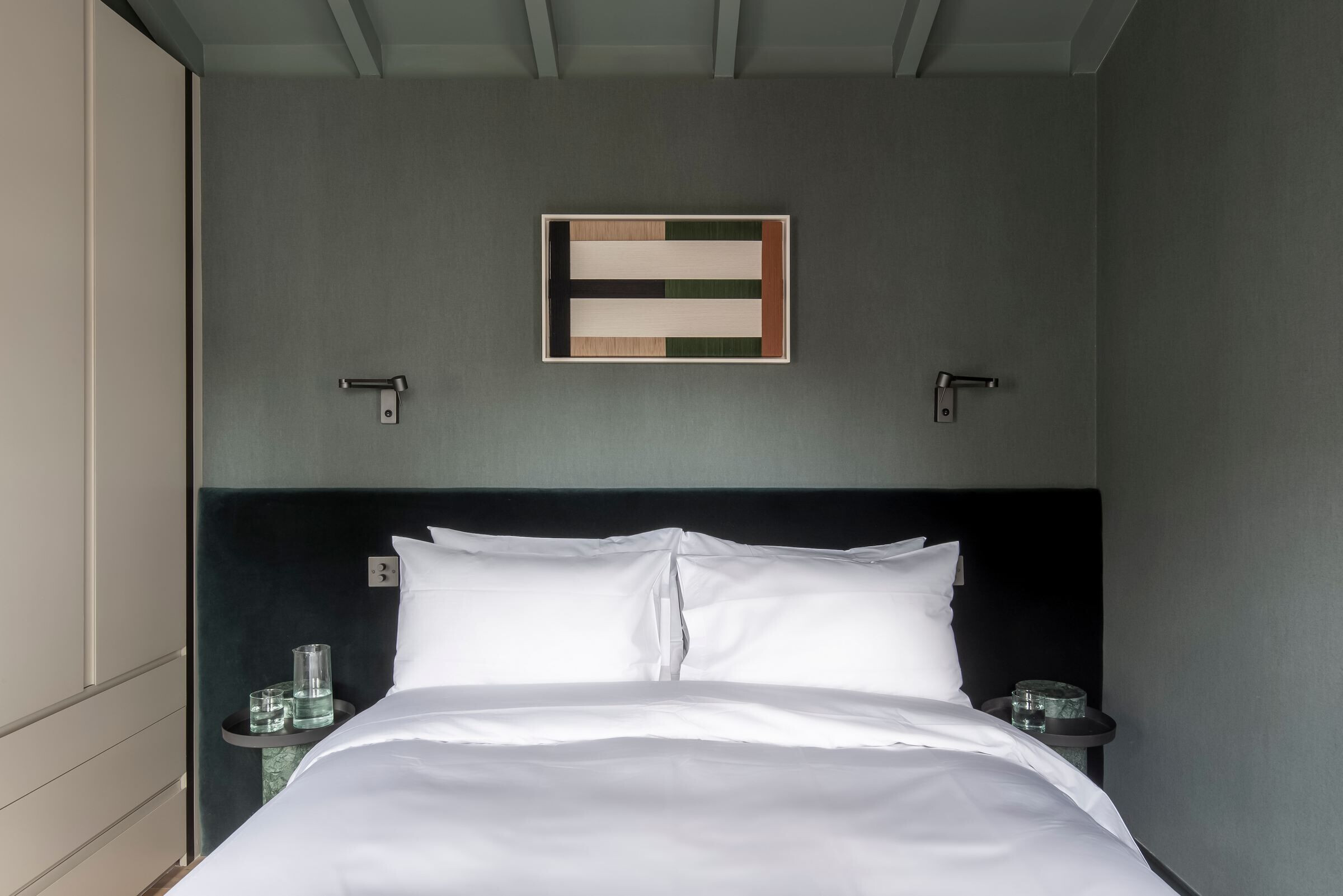
Within a busy London context, it was now an inviting large space in a small setting where the client and his family could gather, relax and entertain. Additionally, a front lightwell serves to provide light into a guest bedroom tucked away on the lower ground floor. Whilst a guest shower room that showcases swathes of rich dark marble, reeded glass, bronze and brass finishes is a hidden gem disguised behind terracotta panelling.



















































