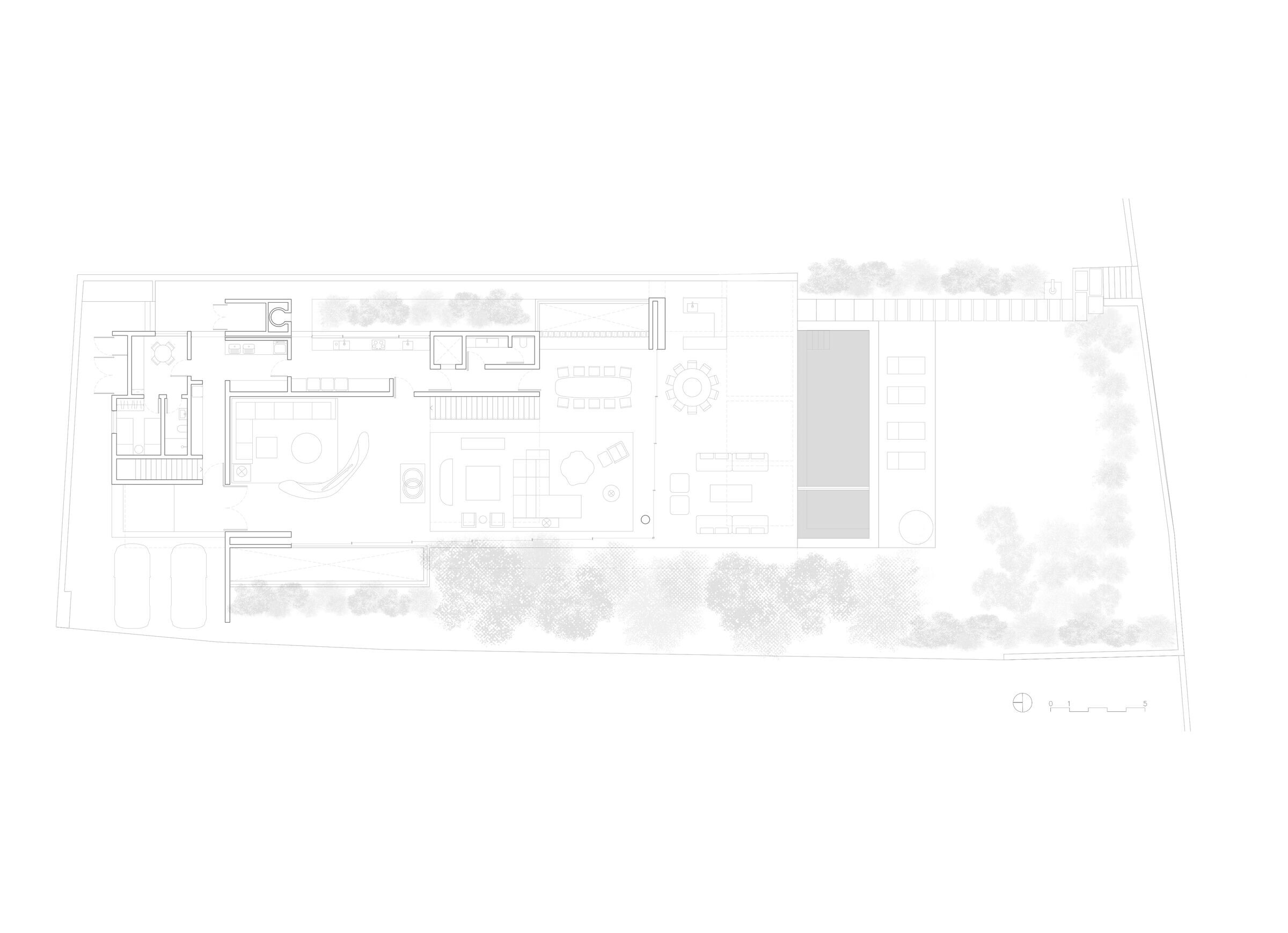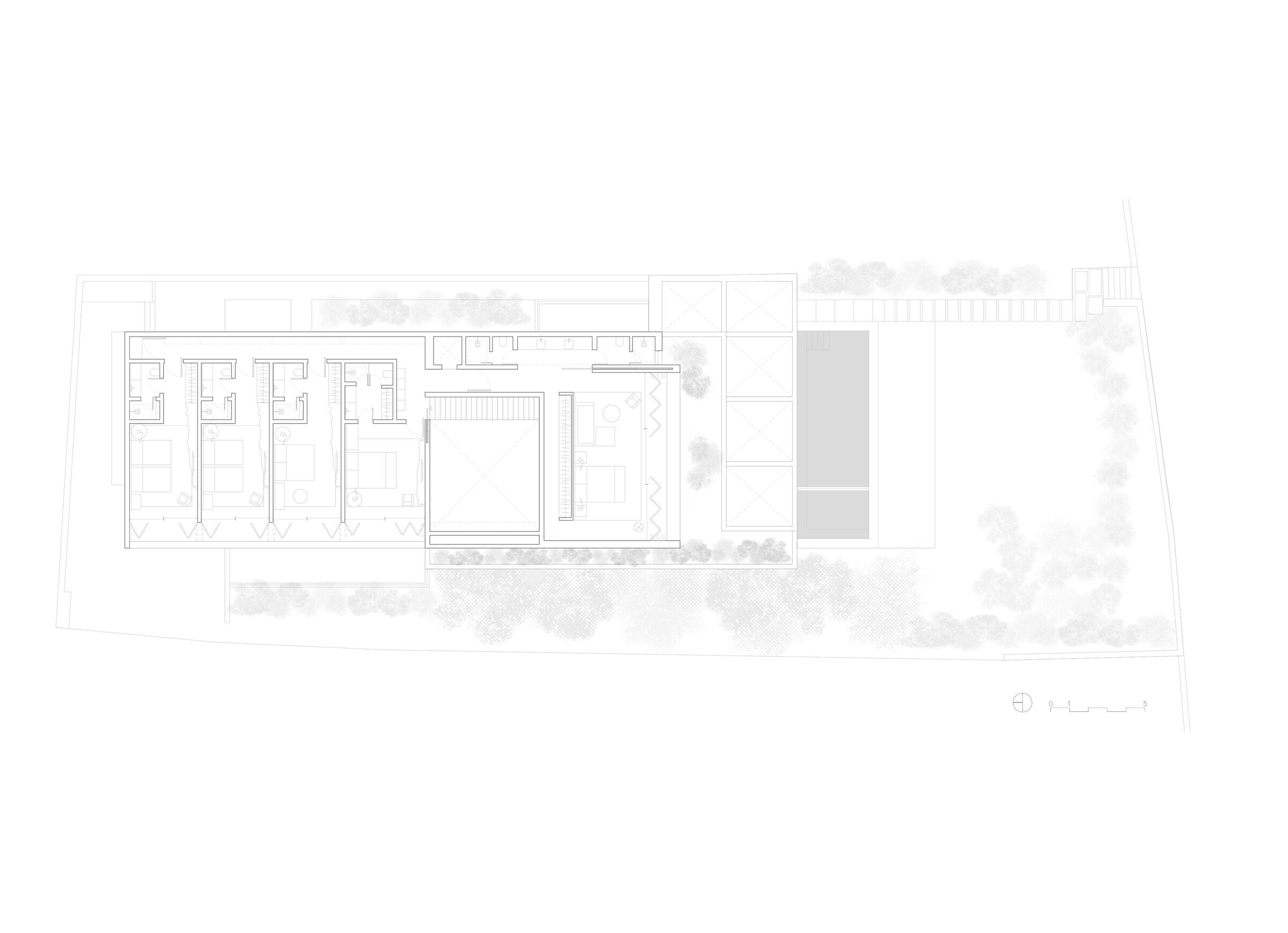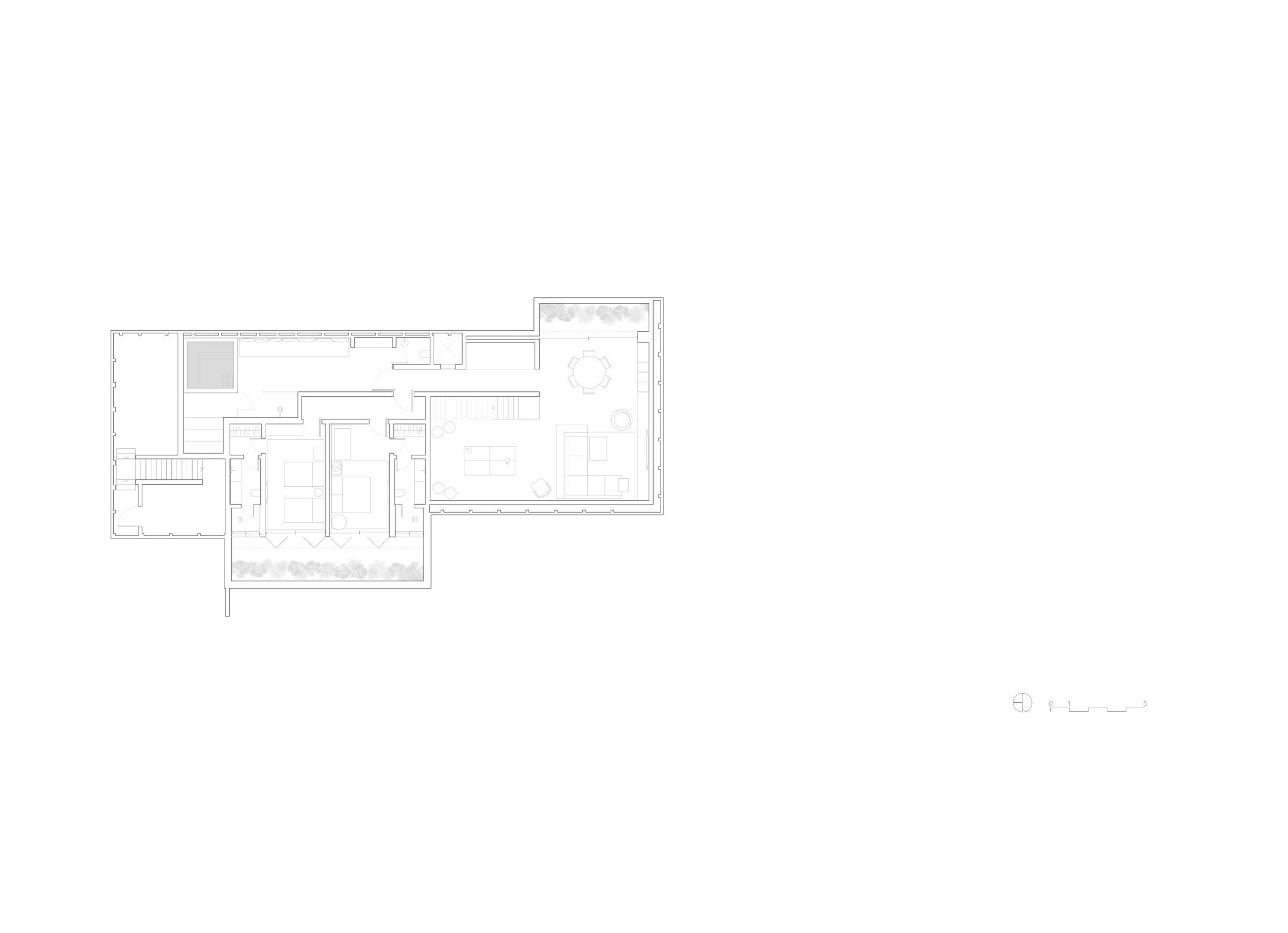Overlooking the sea, a sand-colored volume mimetically accommodates itself amidst the lush green vegetation, in full integration with nature. Facing the Baleia beach, on São Paulo coast, JD House is the ideal spot for a family composed of a couple and their 4 adult sons to meet each other and rest.
The clients, who are used to hosting friends and tend to visit the coast weekly, desired spacious and private environments -- although still connected to the natural surroundings. To achieve this, a large span in the living room was designed, with only one circular pillar at its end, supporting the entire slab and the external cover cantilever. The result brings a great visual permeability inside out: both beach and dense lateral landscaping seem to penetrate the residence, as interior and exterior are well connected. To solve this structural challenge, we designed a large inverted prestressed beam, which also serves as a guardrail for the upper floor suites.
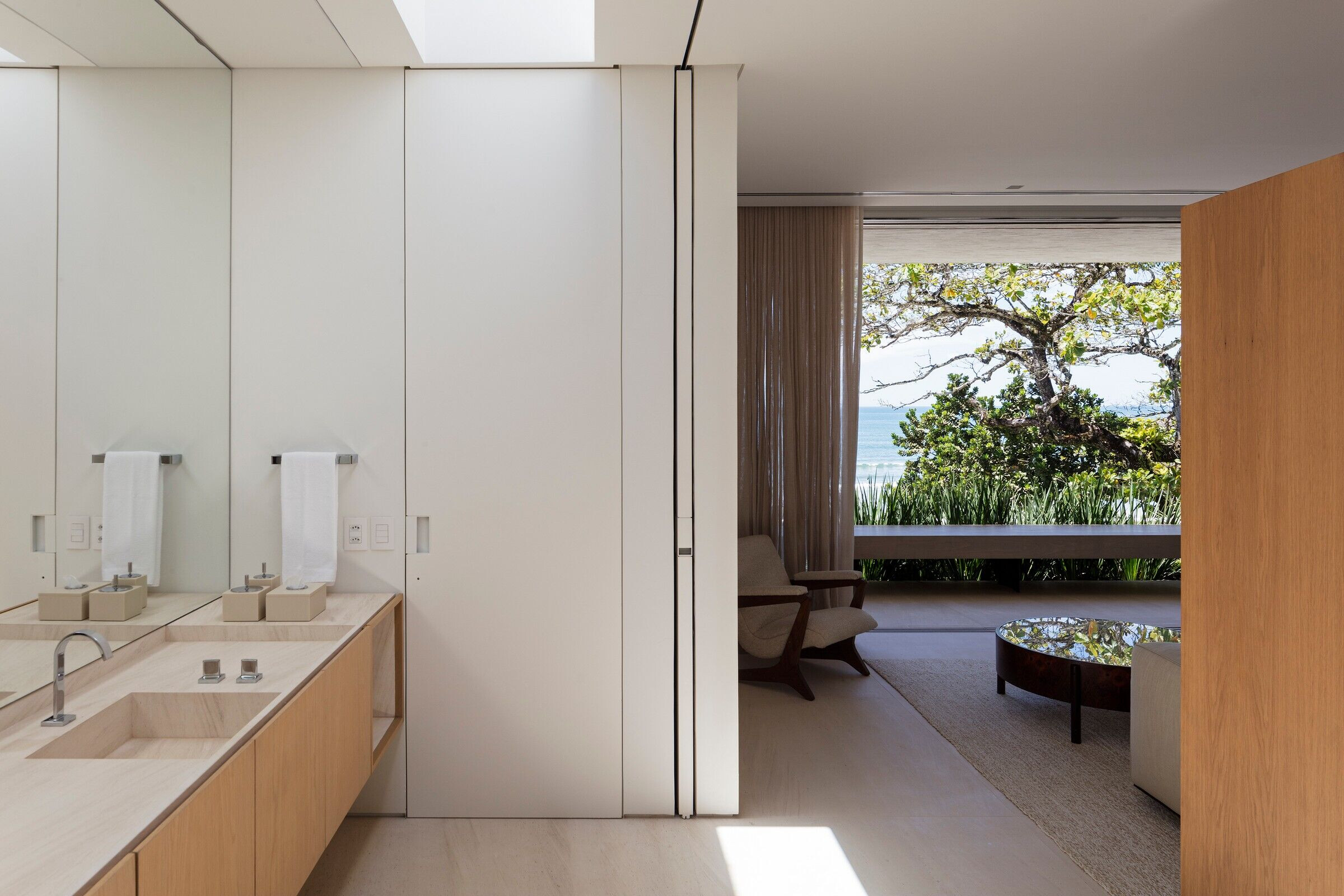
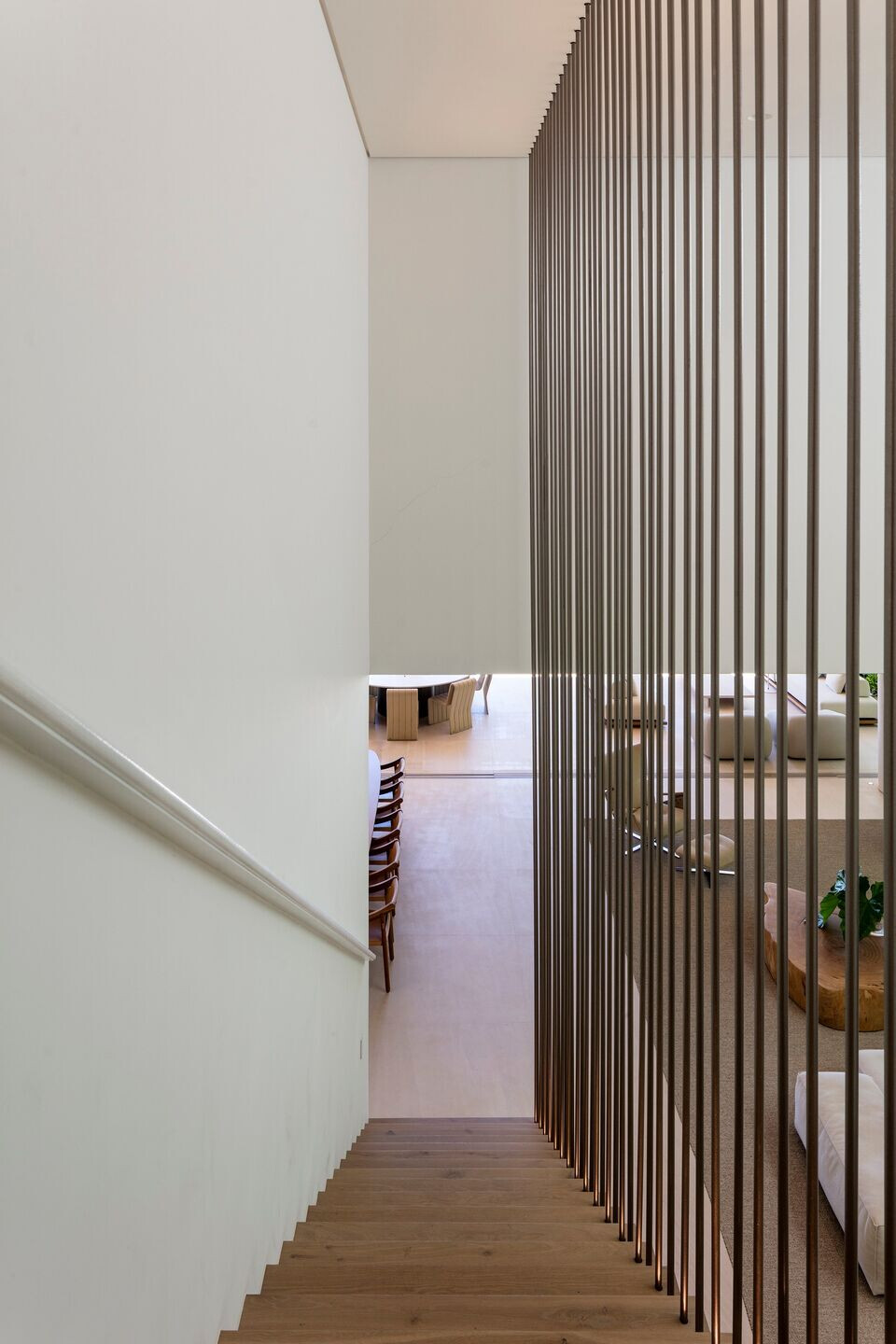
As a way to further expand the social area, the space introduces different ceiling heights. In the center of the space, on a double height, a skylight zenithal opening illuminates the suspended white wall, radiating natural light throughout the room. Connecting the three floors, the striking wooden staircase is defined by the rhythm of vertical metal struts along its entire length. The surrounding area is complemented by normal height, in an inviting mood. On one side, right in the access to the residence, there is a home theater room, delimited by an amorphous wooden piece of furniture that resembles a sculpture; on the other side, there is a dining room, surrounded by wooden fins that allow natural ventilation and follow the ceiling’s alignment.
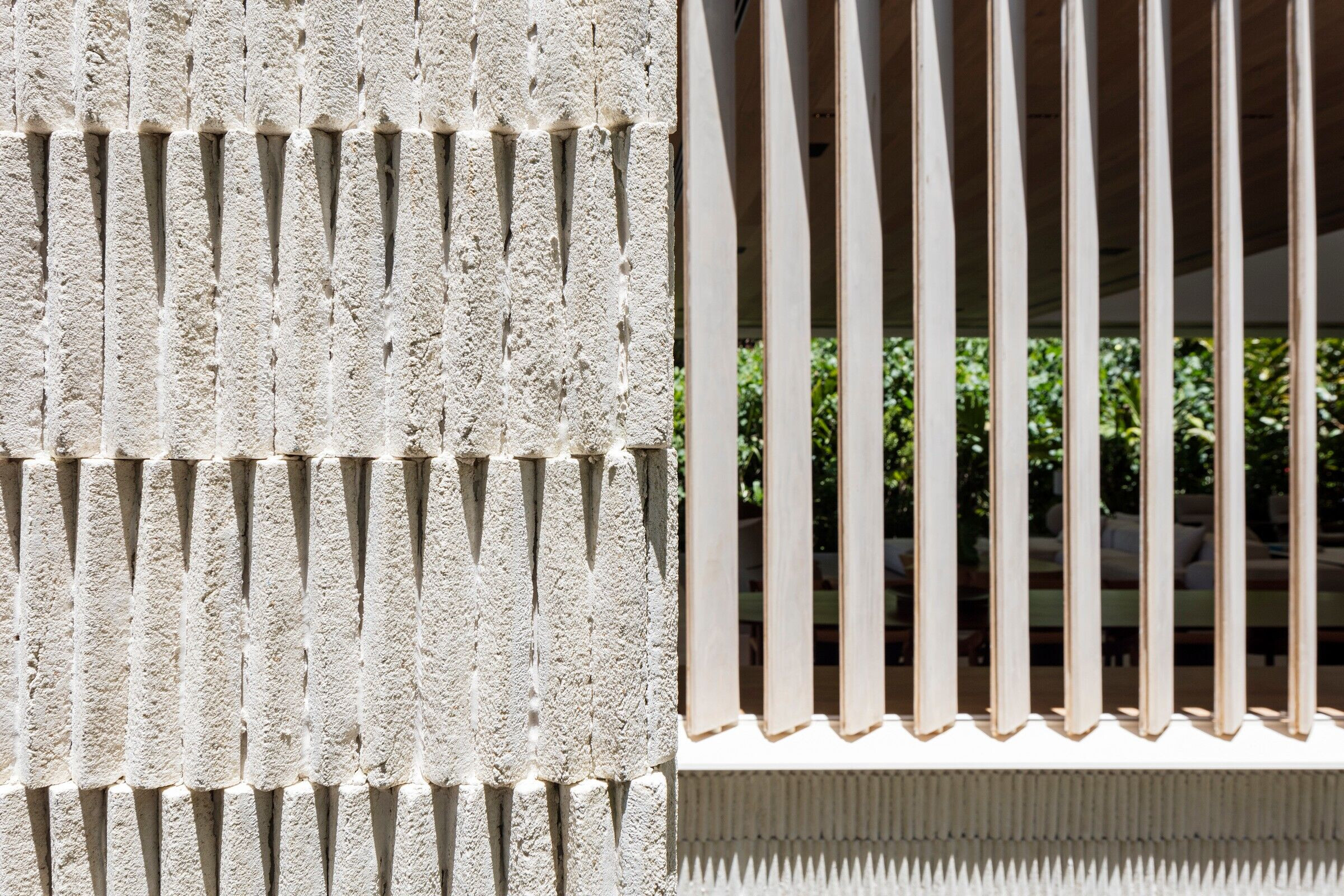
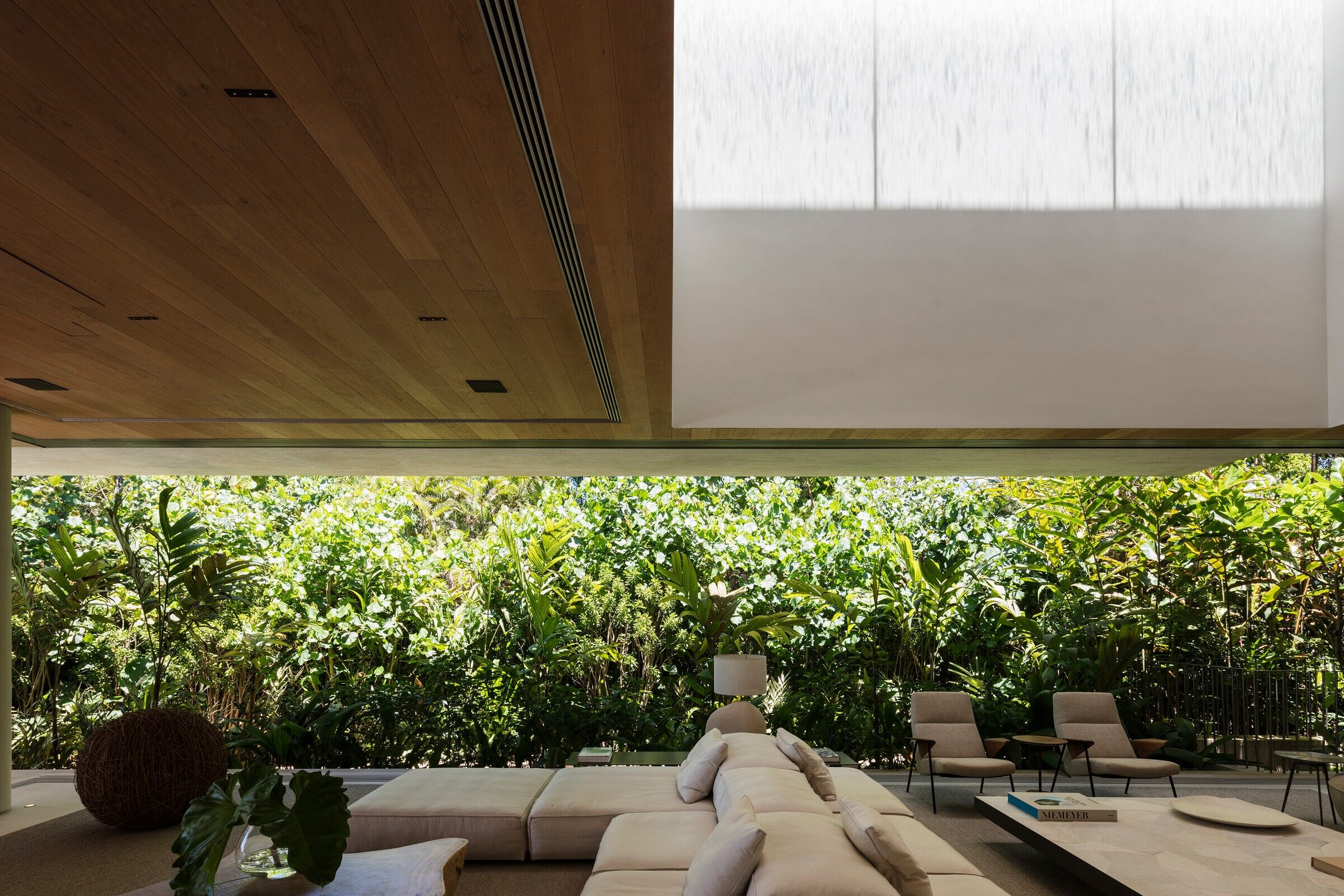
With a minimalist decor, the selection of neutral-tones furniture allows nature to assume a leading role at the space. Stone, wood, linen, metal, velvet and suede are some of the textures that blend in harmony in the environment. In the composition between national design and imported pieces, the highlight goes to the Rino dining table - designed by Arthur Casas for Etel - and to the Shorty sofa - designed by Vladimir Kagan. At the front of the house, covered by a pergola, a generous veranda and a swimming pool make up the outdoor area, where it is possible to contemplate the landscape. As a protection solution for this terrace, retractable awnings were inserted inside the structure, which allows full sunlight entrance when retracted. The landscaping was designed to blend with the restinga, a typical coastal vegetation.
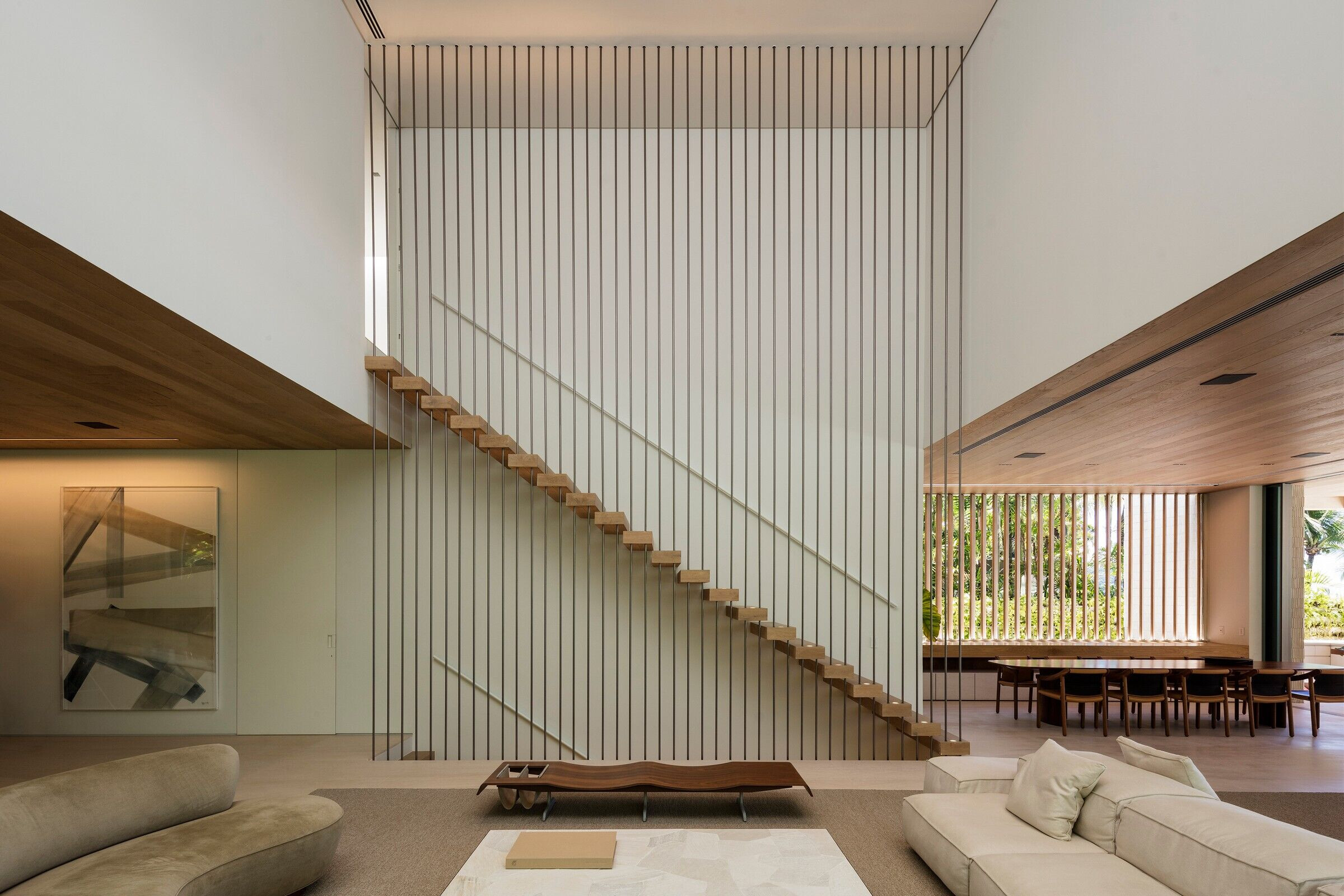
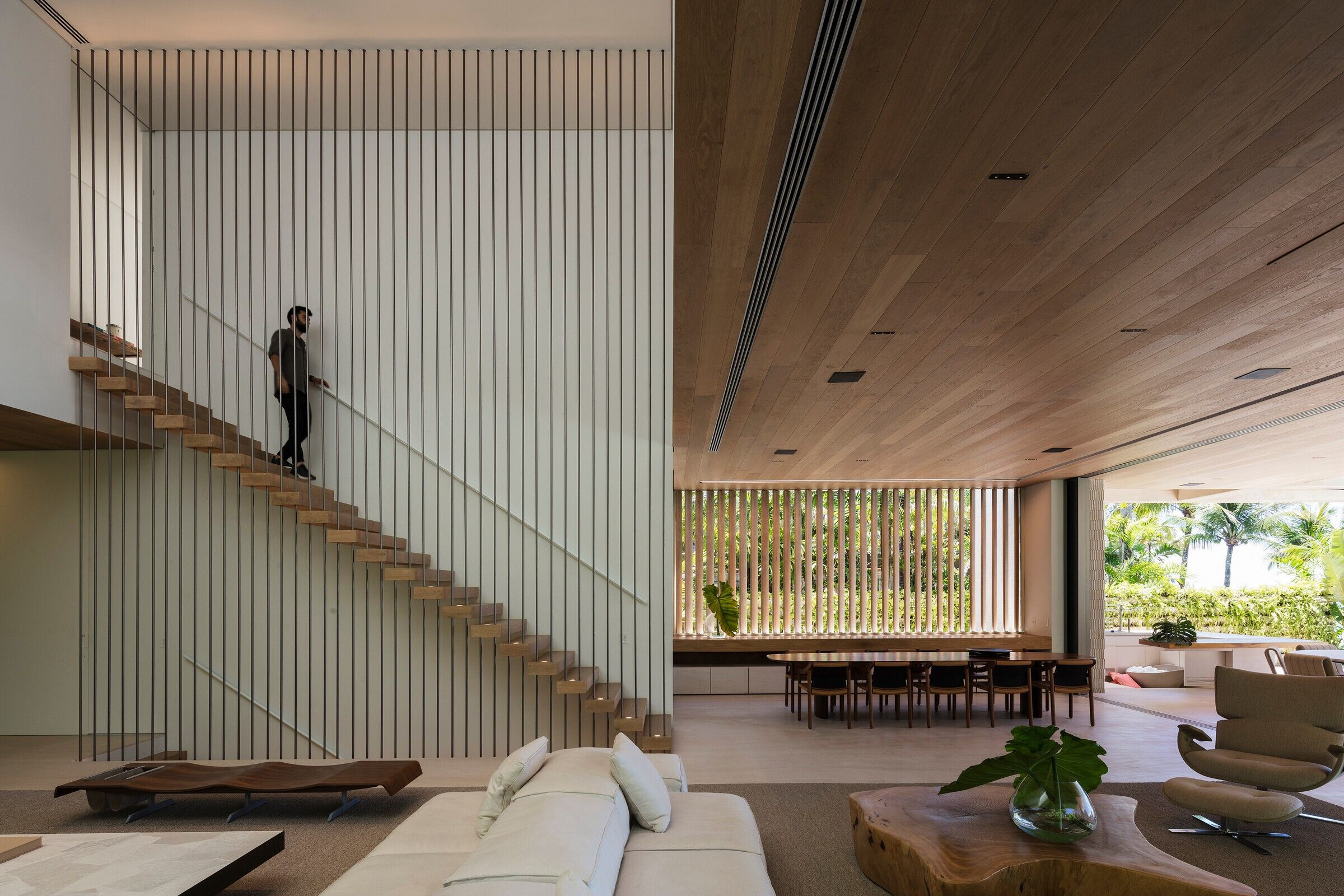
The lower floor of the house has a games room, with home theater, spa and two guest suites with a private garden. The upper floor has four suites distributed by its extension, in addition to the master suite in front of the house, with a direct view to the beach.
The concrete brick facade allows easy maintenance, in addition to offering a dynamic look: each floor is covered by a different piece in beige tones, in order to highlight the volumes of the house. Upper floor has horizontal pieces, while ground floor has vertical prism pieces. The flooring is almost completely defined by the same surface: the Limestone Mont Dore stone, with the exception of wet areas and stairs. The materiality is complemented by wood: oak is present in the ceilings, stairs and inside the fins of the dining room; Accoya, a resistant wood to the weather condition on the coast, is present in the front panels, folding doors and the fin linings.
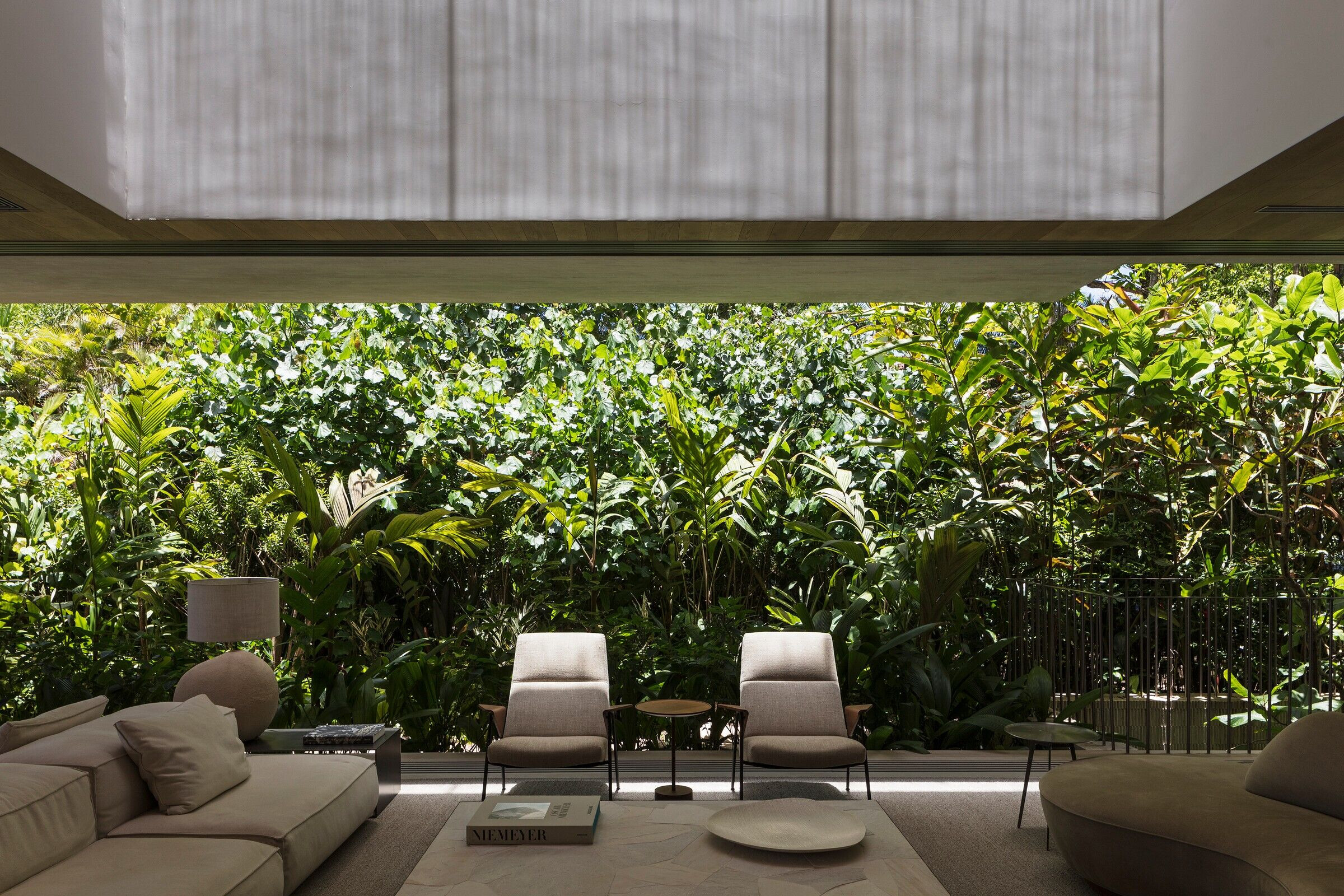

Team:
Author: Arthur Casas
Team: Eduardo Mikowski, Gabriel Ranieri, Rafael Palombo, Claire Dayan, Victória Chaves, Alexandra Kayat, Ana Beatriz Braga, Camilla Dall’Oca
Contractor: MCF Construtora
Consultants: FOCO (light design), Gil Fialho (landscape), Zamaro (installations), Logiproject (air conditioning), Benedicts (structure)
Photography: Leonardo Finotti

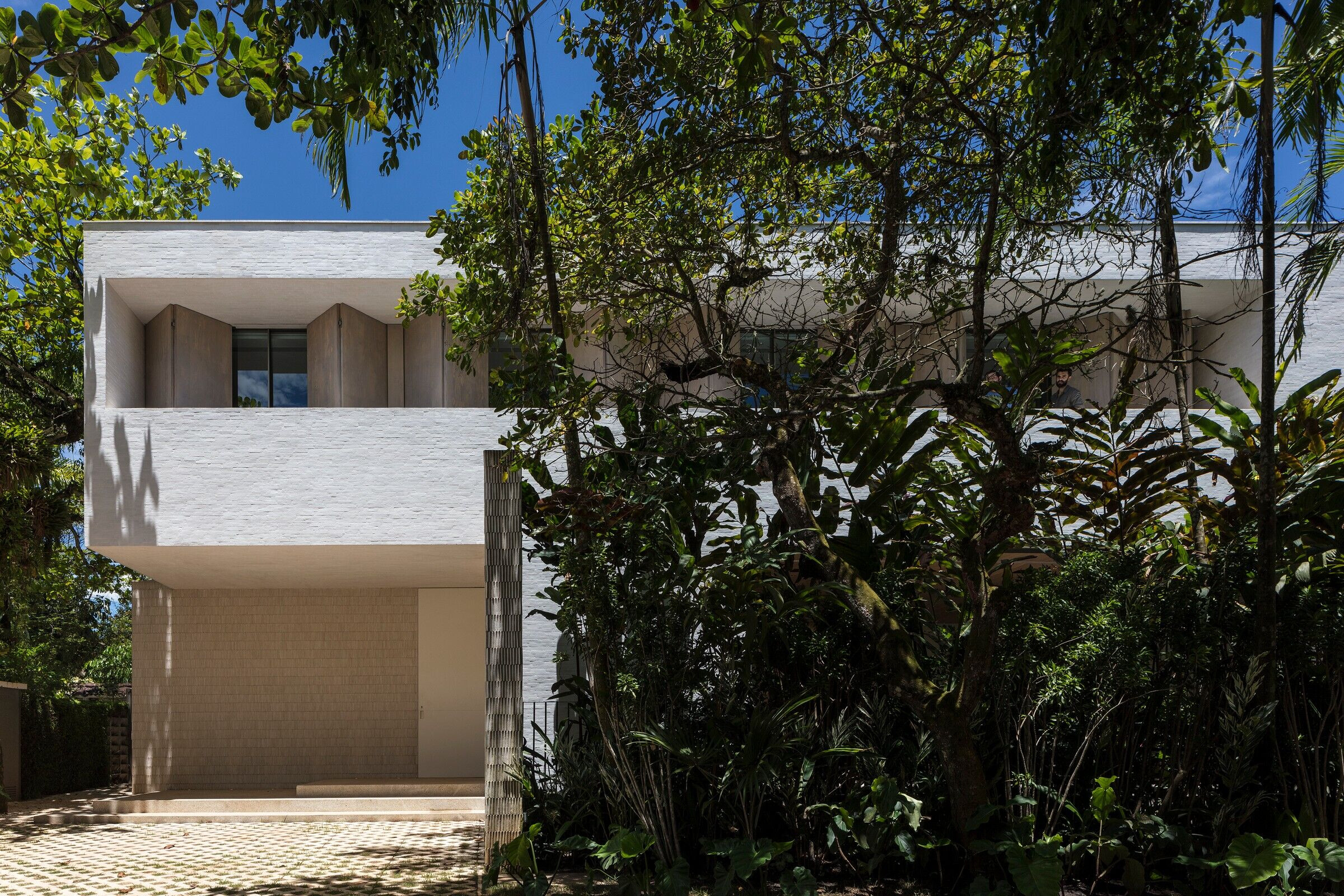
Material Used:
1. Suppliers: Tresuno (facade), Pedras Bellas Artes (flooring/countertops), CORE (woodwork), Ornare (custom furniture), Marvelar (woodwork), Eurocentro (frames), ICC escadas (stairs), Uniflex (curtains)
2. Furniture:
Gradmare Sofa: Casual Interiores
Straw cover center table: Herança Cultural
Chenille rug: Nani Chinellato
Rino dining table: Etel
905 chair: Montenapoleone
Tora center table: Hugo França
Extra Soft Sofa: Casual Interiores
Onda bench: Etel
Voyer Alta armchair: Casual Interiores
1949 side table: Montenapoleone
Tiles center table by Arthur Casas: Herança Cultural
Shoty Sofa: Holly Hunt
Belly lamp: Studio Objeto
Acqua Rug: Nani Chinelato
Metal and Stone dining table: Casa Edições
Frame chair: Casual Exteriores
Fortunity lamp: Montenapoleone
Cumplicidade #09 artwork by Túlio Pinto: Millan Gallery
Grounpiece Sofa: Casual Interiores
Ola Sofa: Casual Exteriores
Stone center table: Casa Edições
