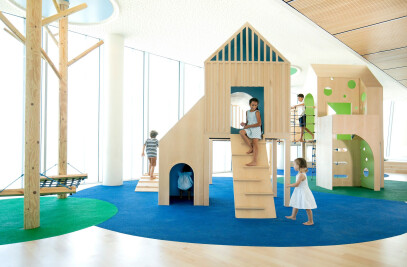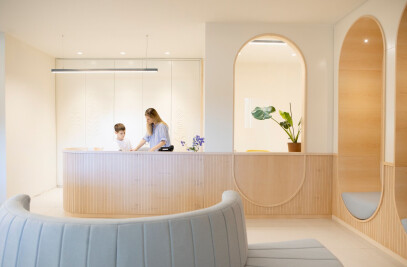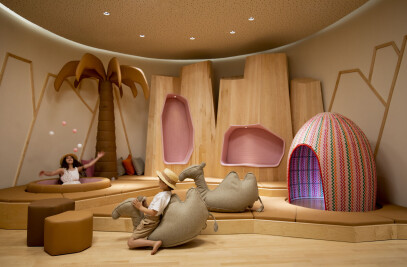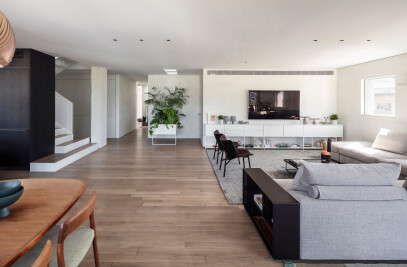A unique educational center by interior designer Sarit Shani Hay was recently opened in Kfar Shemaryahu. Covering 2,400 m², it spans a cluster of six kindergartens, a play commons, and an empowerment center which provides psychological services to children of the community. The design program was intended to create a compound of six kindergartens for children aged 3-6, where each functions as an independent unit with its own identity, and together they form an educational space offering a friendly, informal environment. The design theme was inspired by the location of the compound and the history of "Kfar Shemaryahu", originally an agricultural settlement, hence the agricultural motifs at the core of the concept.
The compound's title, "The Seven Species," was derived from the Bible, denoting the profusion and fertility of the Land of Israel and its diverse crops. The distinctive character of each kindergarten was dictated by the species identified with it, which served as a design code and gave rise to its color scheme and components, as well as its overall design. Graphic and symbolic motifs were intertwined to meet functional didactic dictates and make for an educational environment for toddlers. The Lobby – Our Village The lobby design follows the sculptural graphic language of an agricultural village.
It covers 250 m² and functions as a major axis between the kindergartens, a play area and a passageway to the Empowerment Center. The concept was founded on the urbanization process undergone by Kfar Shemaryahu in recent years, which led to its losing some of its rural nature, hence the desire to connect the children to the rustic roots of the place. The lobby design plays a key role in outlining the overall narrative of the compound, beginning the journey of the child arriving at kindergarten through village scenes, a large-scale tractor, and sculptural amorphous islands on which Lego-like trees tower. The trees are made of raw birch plywood boards piled on top of one another and fastened to a pole. Hung on the lobby and corridor walls are images imitating the contours of a rural landscape: a water tower, a watchtower and various animals, all made of woodcuts in Formica on plywood.
The different islands enable play, lounging, waiting, and rest. Differently sized, some are cushioned, others may even be entered. The design language employs basic shapes and raw materials. Despite the formal simplicity, which was inspired by traditional wooden toys, the construction was made with the most advanced CNC technologies. The complex is characterized by a limited color scheme: green PVC flooring, woodcuts in black, white, red, and natural wood. The spaciousness and sculptural objects encourage a play setting, enabling the child to explore with his imagination. Design of the Kindergartens The six kindergartens were modeled according to three prototypes. Each two kindergartens share a space arrangement with site-specific custom-made furniture.
The space design took into account both the pedagogical needs and the desire to promote a friendly playful setting which offers hands-on activity and a lasting experience. Each kindergarten extends over 150 m². The space division varies, whether by modular furniture including low, two-sided bookcases or by airy wooden huts. Alongside intimate play areas, all the kindergartens contain open, airy spaces, which do not interfere with the kindergarten teachers' ability to maintain control of the space. In the Tamar (Palm) Kindergarten (Prototype I—parallel to Te'ena [Fig] Kindergarten) the orange coloration was derived from the color of ripe dates; the graphic motifs were drawn from the associative world tied with palm trees: oasis, camels and huts with maple wood beams. The images associated with the palm are implemented in the various functional objects, from the palm-shaped woodcuts on the cupboard doors to the upholstered camel stools. In the Rimon (Pomegranate) Kindergarten (Prototype II— parallel to the Hita [Wheat] Kindergarten), the predominant coloration is red like the respective fruit, with graphic elements related to the pomegranate tree and fruit interwoven into the furniture; a pomegranate jigsaw puzzle (like) piece is imprinted in the cupboard doors, and the pomegranate fruit is incorporated as a round hiding place and a sheltered play area in the cupboard, and as an upholstered stool.
In the Zayit (Olive) and Gefen (Vine) Kindergartens there are two separate spaces, each catering to different functions. Since they are targeted for toddlers, each contains a cushioned area alongside play areas adapted to each age group. In the Zayit Kindergarten, a dove bearing an olive branch is imprinted on the cupboard doors, a symbol of peace, alluding to the idea underlying the Seven Species and the nature of the entire complex which promotes tolerance and acceptance of the other (three of the six kindergartens are intended for foreign and diplomats' children staying in the country). "Empowerment Center" - The social services and wellness center covers 440 m², It provides special teaching services for the kindergarten and community children. The compound includes paramedical treatment rooms and psychological services. The reception desk in the lobby is made of maple wood, with colorful 3D play blocks incorporated into it, alluding to the classical Cuisenaire rods used in teaching elementary arithmetic. The waiting area contains an interactive wall combined with various textures, containing a wide range of games such as a clock with hands, a turning bicycle wheel, wooden balls threaded on a pole, etc. Large sculptural cubes are scattered on the floor with numbers and letters printed on them.
The design language of the complex encourages play, softening the encounter with a therapeutic center which may otherwise deter children. About Sarit Shani Hay Sarit Shani Hay is a design studio for playful living for toddlers, kids, teens and adults. More than 20 years of design for the private and public sectors have honed Shani Hay's unique talent to see things from a child's perspective, both literally and metaphorically: to pay heed to the infant's needs and desires and furnish him/her with a challenging playful arena full of stimuli, which sparks the imagination and enables testing the boundaries of experience cheerfully and safely. In recent years, Shani Hay has expanded her endeavors into the public sphere, with projects such as kindergarten, design of rest corners in hospitals and libraries for young children. Her designs for kids spaces have been a first harbinger and a revolutionary precedent in the design of public spaces for children.

































