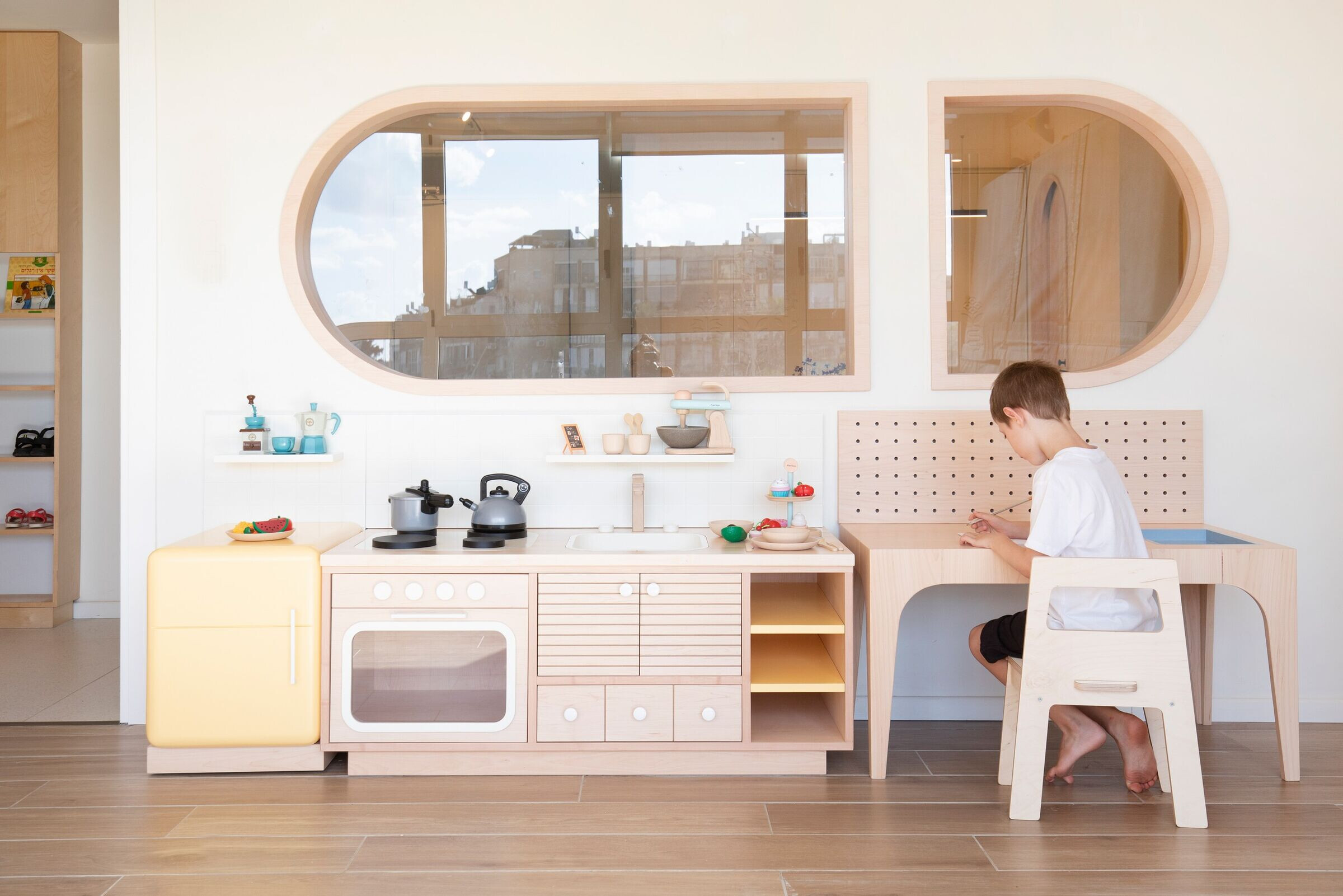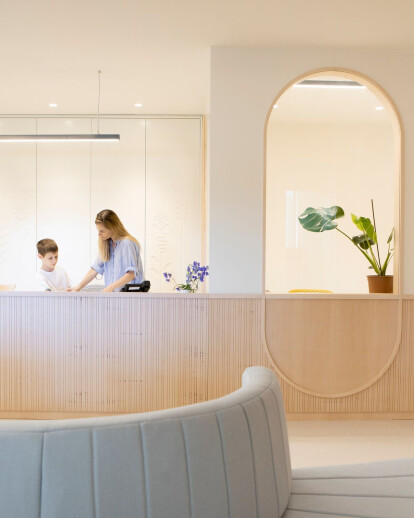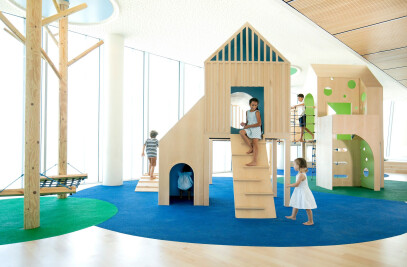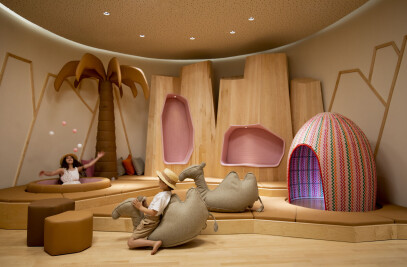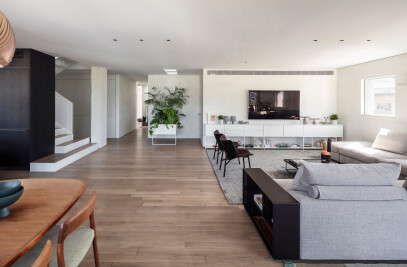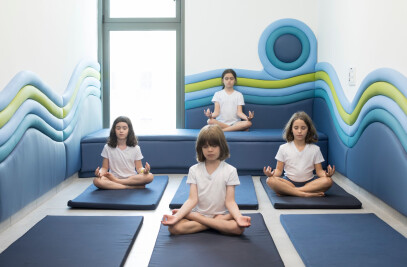A New Therapeutic Center for Individuals and Their Families by Sarit Shani Hay
Located in the center of Tel Aviv, finding a way to isolate itself from the bustling city, Maayan Center has been recently launched by a visionary educator, spanning over 200 sqm.
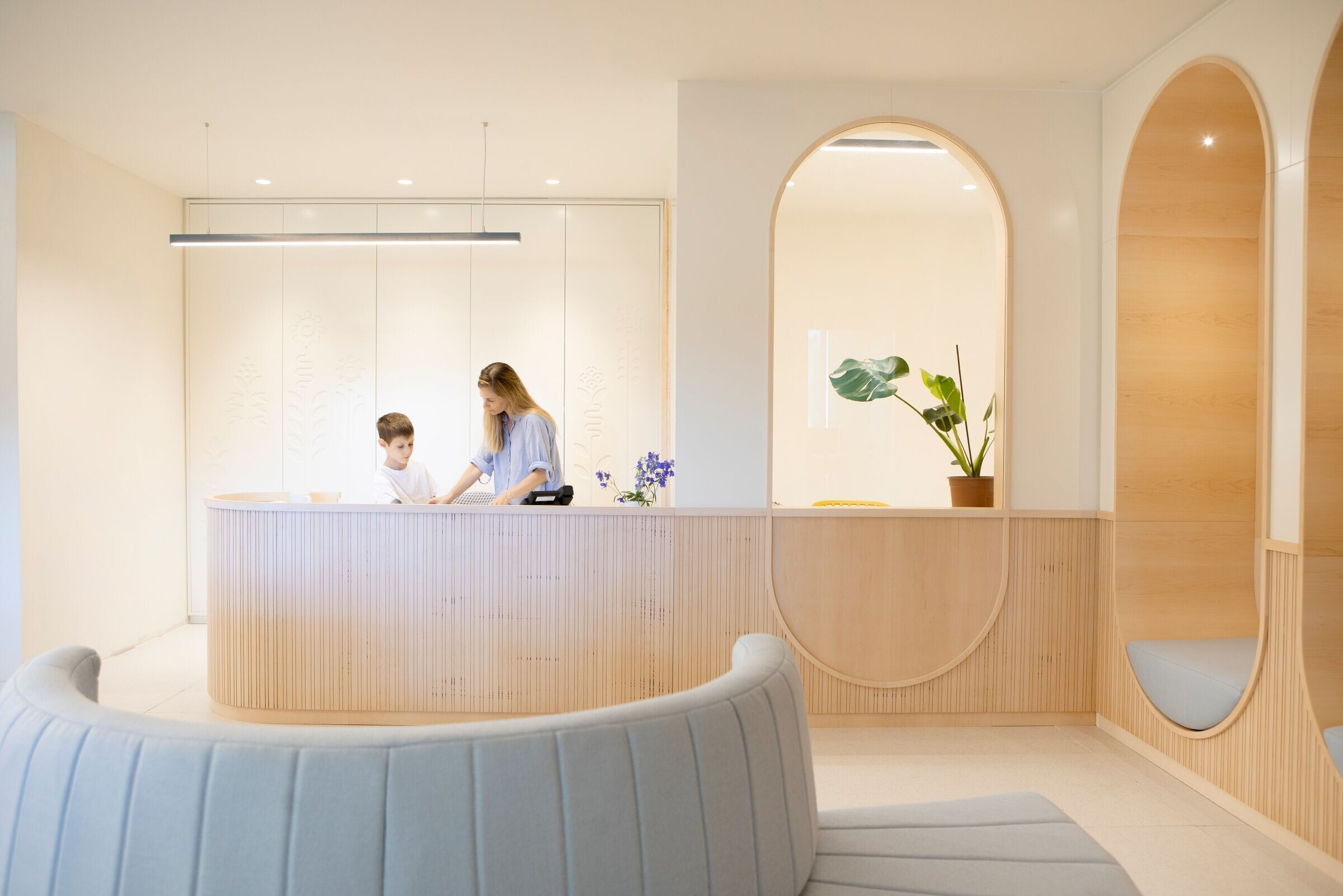
The center provides a therapeutic environment for children and their families, emphasizing a holistic approach. It offers a wide range of treatments and services by a staff of various specialists tailored to the specific needs of children by focusing on emotional, social, communicative, and motor development.
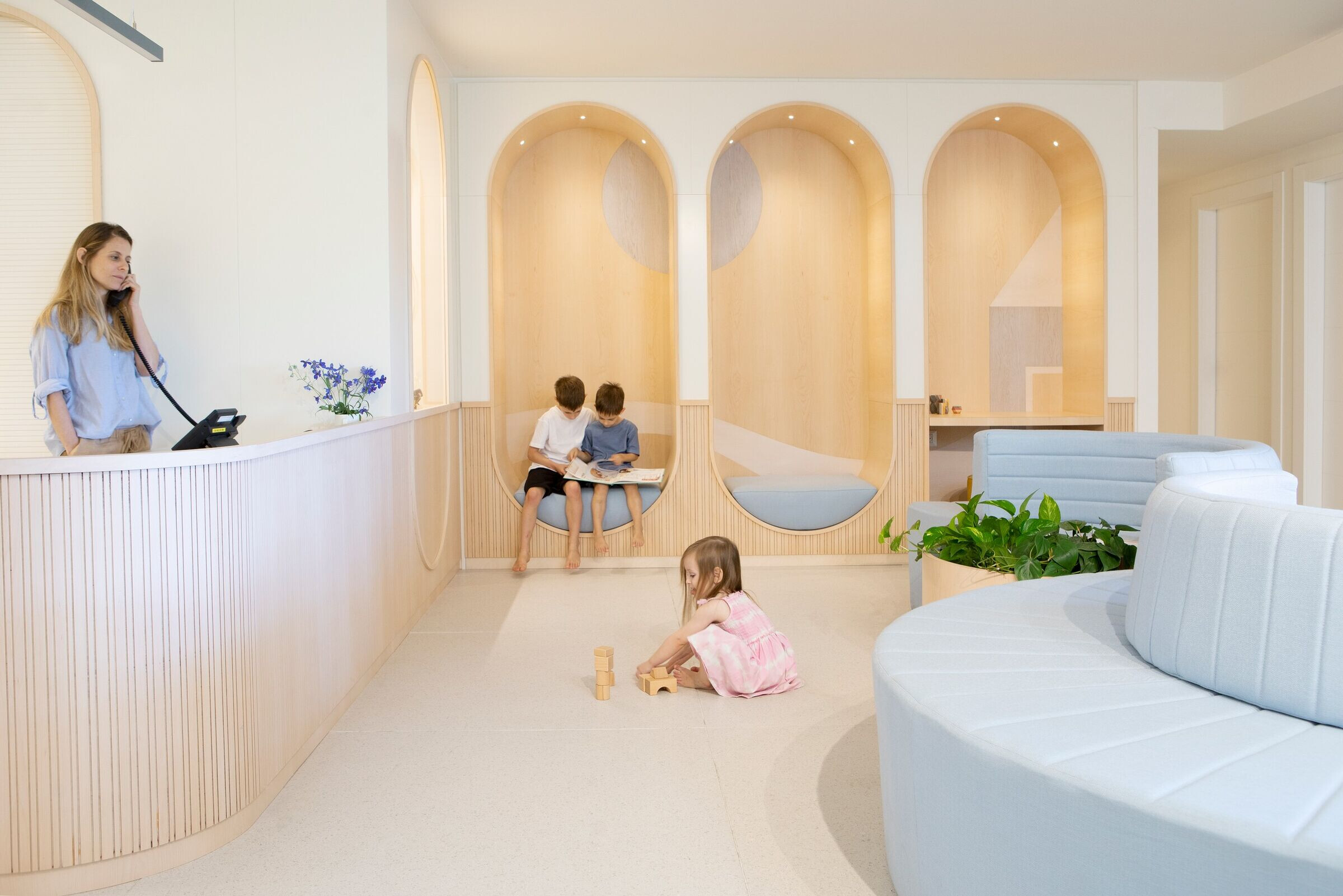
The Studio was commissioned to renovate an old office space by designing a welcoming waiting room as well as a therapeutic space. The mission was to enhance the shared experience of all family members, mainly focusing on nurturing the children's emotional well-being. The carefully designed spaces are meant to welcome a soothing and relaxing experience for both the patients and the therapists.
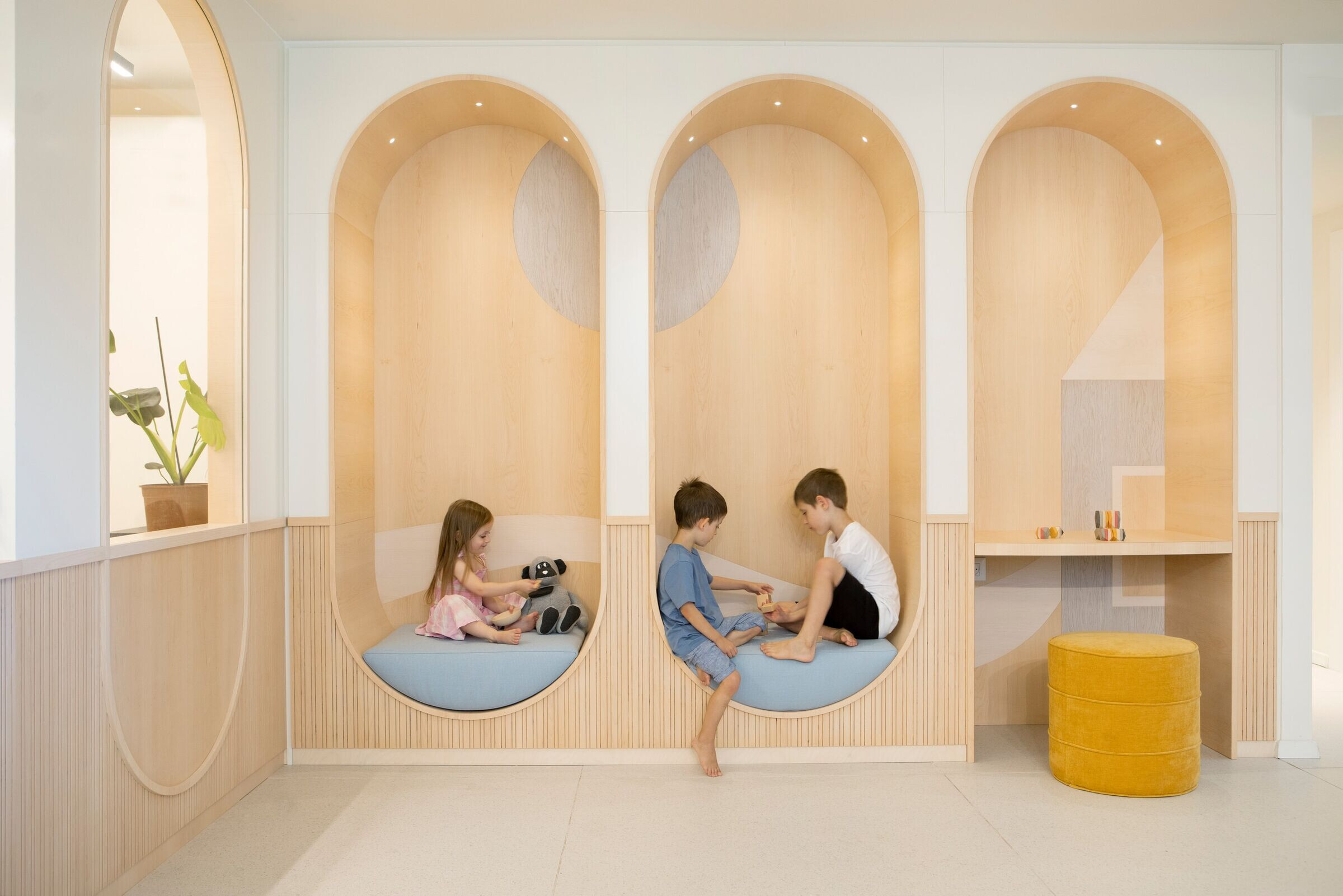
The brief was to create a multi-purpose space with an approach to minimalist language, using light wood and moderate pastel colors, in order to create a pleasant and calm atmosphere to ensure feeling safe, comfortable, and in a supportive environment.
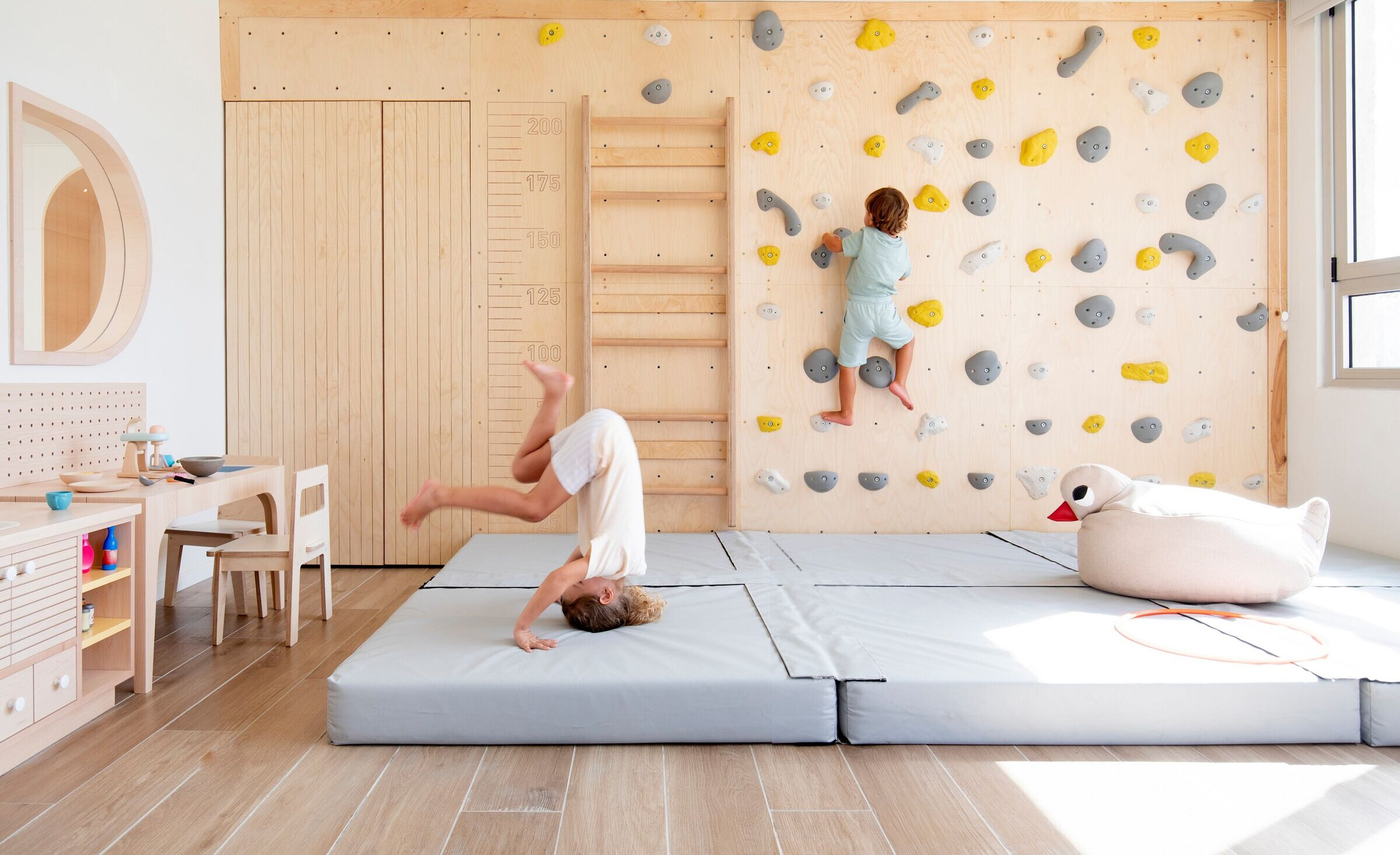
The reception area includes separate waiting areas for both adults and children, each with appropriate seating and an engaging approach. It was definite that planning such a space requires careful attention to detail and creating an atmosphere that feels extensive yet cozy.
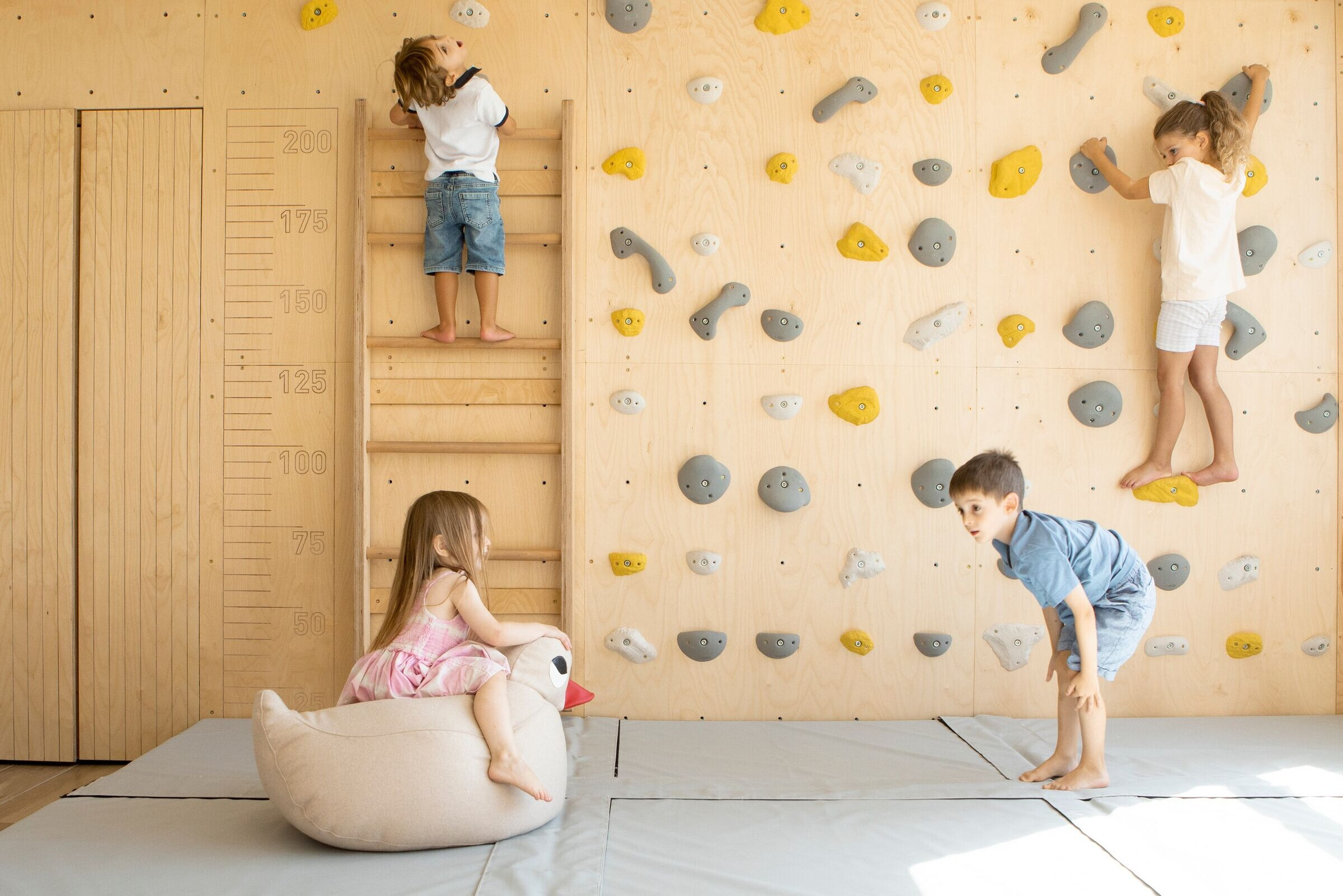
The main therapeutic room is a versatile, child-friendly space with different stations accommodating various therapeutic approaches. It includes imaginative and cognitive areas, seating areas with storage, an activity board wall, and a climbing wall. The therapy room's design facilitates the staff's playful observation of children's behavior.
Maayan Center serves as a venue for heartfelt conversations, emotional exploration, and playtime, welcoming all to enjoy its facilities.
