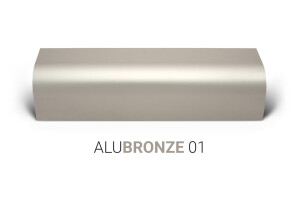A sympathetic loggia of fine in-situ concrete creates a ‘civic’ streetscape at ground level. The ground and first floors of Kings Gate comprise a restaurant, bar, delicatessen, and café. A deep basement provides on-site parking for residents and City Hall. Jura limestone piers - 60cm wide and 16cm thick - form the Victoria Street facade, protecting the generous south-facing terraces from solar gain and providing privacy at the lower levels. The piers reduce in number on each successive upper floor, offering differing views towards the River Thames.
Kings Gate (G+14 storeys) is exclusively residential from second floor upwards. The100 apartments, all designed to Code for Sustainable Homes Level 4, are made up of studios, and one, two, three and four bedroom units. The exterior is made of Jura limestone and bronze coloured metals.
The rear limestone façade overlooking the Royal Parks forms a ‘garden elevation’ of metal balconies. Projecting bay windows on the side elevations bring daylight into the deep plan and offer views south over the River Thames or northwest over the parks.
Studios at the 1st floor look out onto Kings Gate Walk and The Silver Forest artwork opposite (on the lower floors of Westminster City Hall). Floors 2-7 have a mix of 1 and 2 bed flats, and floors 8-12 accommodate larger 3 bed apartments. The top floor penthouses are duplexes, conceived as houses within a larger house, and the roof terrace forms an external stone landscaped room. The scheme was conceived as a unified part of the city in which landscape, retail, product design, art and architecture are conceived of as a single project - establishing a new setting for City Hall and helping transformVictoria Street into a vital and mixed urban quarter.

































